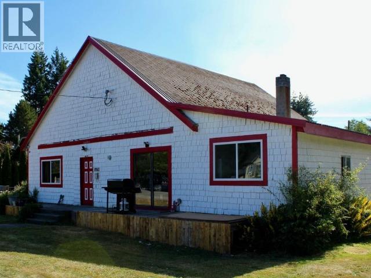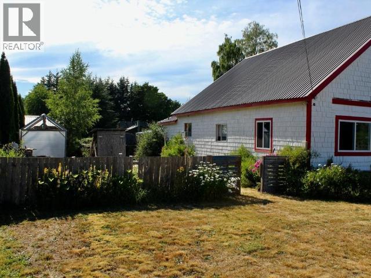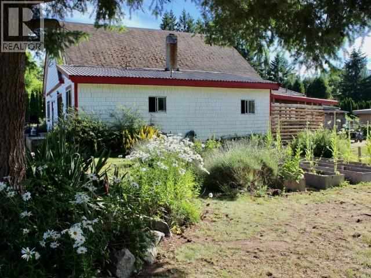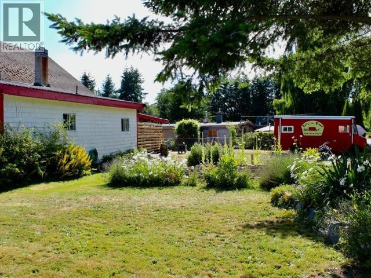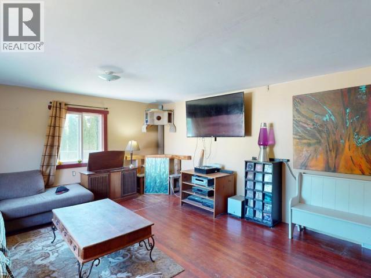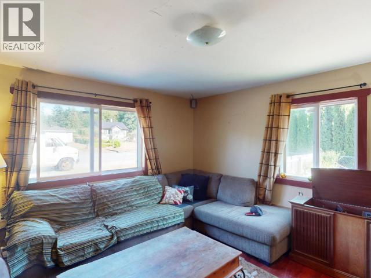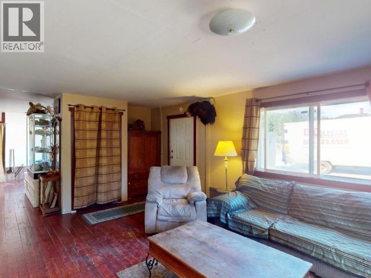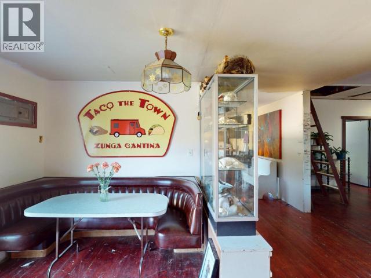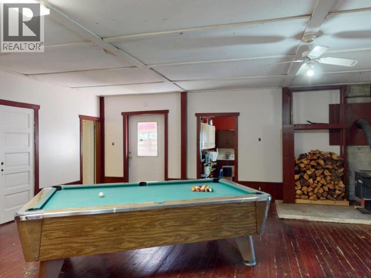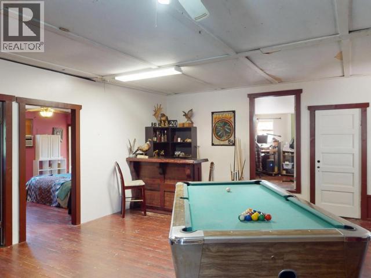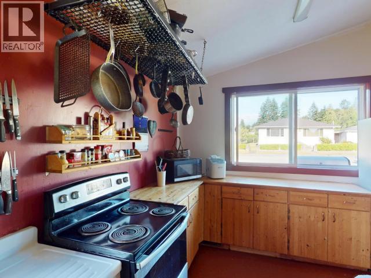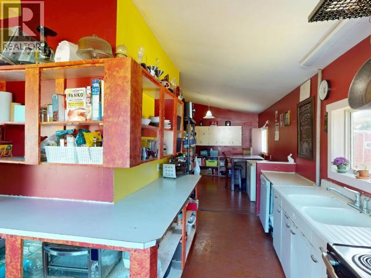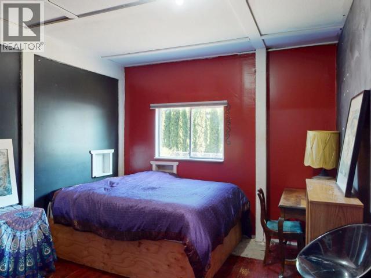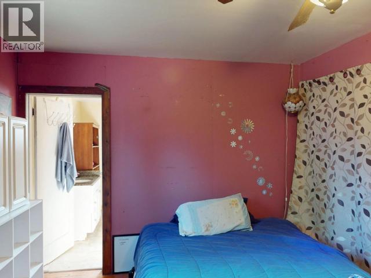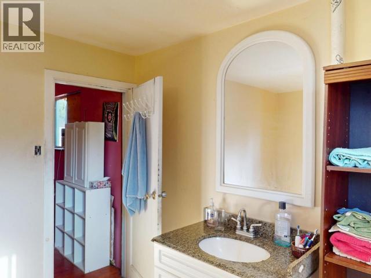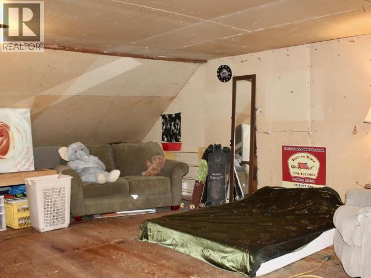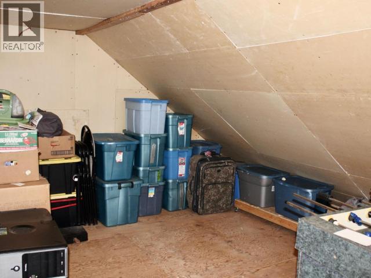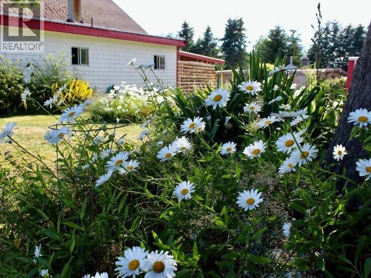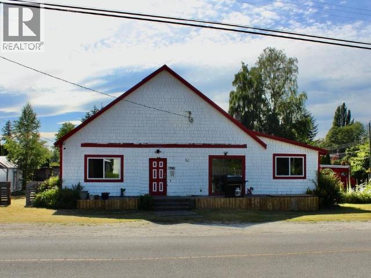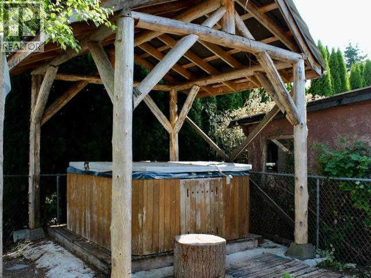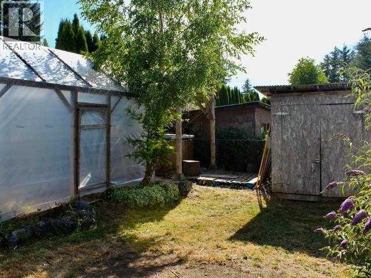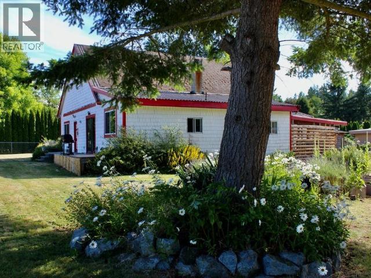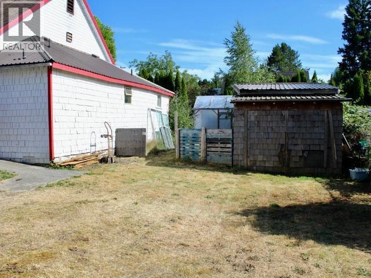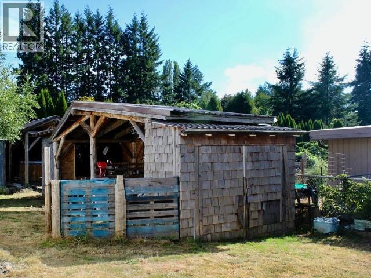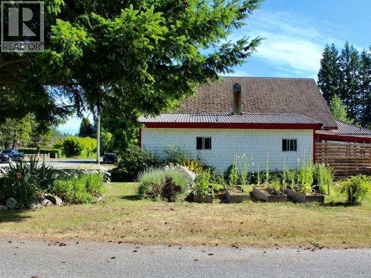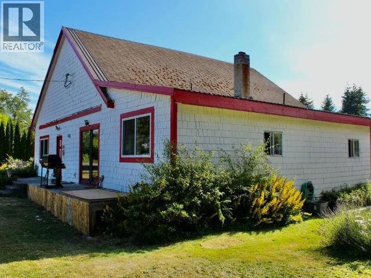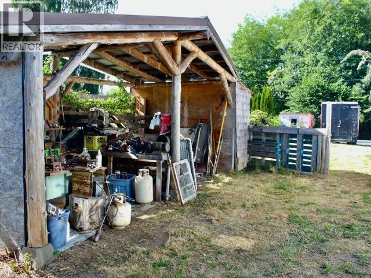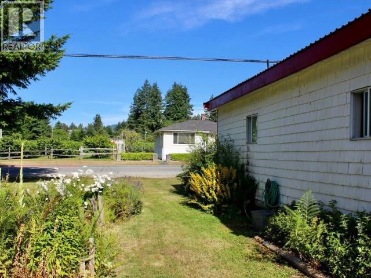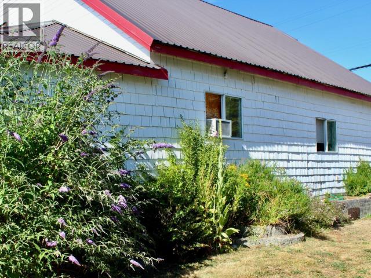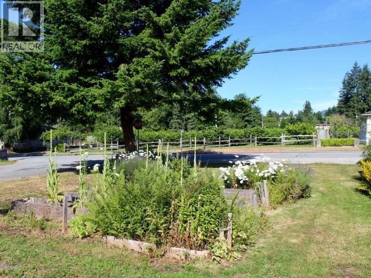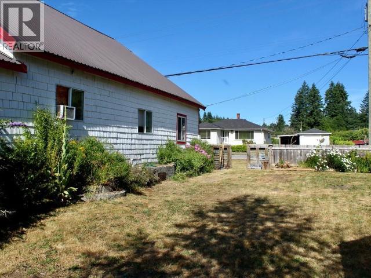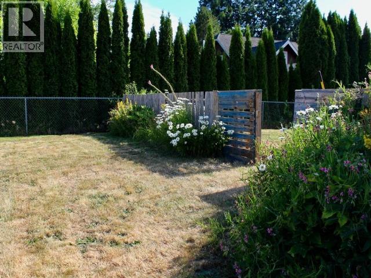3 Bedroom
2 Bathroom
2,266 ft2
Fireplace
None
Baseboard Heaters
Garden Area
$499,900
This character home is located on a corner lot near James Thompson Elementary school in Wildwood. You are minutes away from trails, parks, and Powell Lake. The yard is low-maintenance and features established flower beds, a hot tub, an open workshop with power, and a greenhouse. The original hardwood floors from the 1930s remain throughout the home. This house used to be a hall, so it features large open rooms and high ceilings. Preserve a piece of Wildwood history and call this place home. (id:46156)
Property Details
|
MLS® Number
|
19137 |
|
Property Type
|
Single Family |
|
Features
|
Private Setting |
|
View Type
|
Mountain View |
Building
|
Bathroom Total
|
2 |
|
Bedrooms Total
|
3 |
|
Constructed Date
|
1930 |
|
Construction Style Attachment
|
Detached |
|
Cooling Type
|
None |
|
Fireplace Fuel
|
Wood |
|
Fireplace Present
|
Yes |
|
Fireplace Type
|
Conventional |
|
Heating Fuel
|
Electric, Wood |
|
Heating Type
|
Baseboard Heaters |
|
Size Interior
|
2,266 Ft2 |
|
Type
|
House |
Parking
Land
|
Acreage
|
No |
|
Landscape Features
|
Garden Area |
|
Size Frontage
|
99 Ft |
|
Size Irregular
|
10692 |
|
Size Total
|
10692 Sqft |
|
Size Total Text
|
10692 Sqft |
Rooms
| Level |
Type |
Length |
Width |
Dimensions |
|
Main Level |
Living Room |
16 ft |
22 ft |
16 ft x 22 ft |
|
Main Level |
Kitchen |
13 ft |
33 ft |
13 ft x 33 ft |
|
Main Level |
Primary Bedroom |
13 ft |
13 ft |
13 ft x 13 ft |
|
Main Level |
4pc Bathroom |
|
|
Measurements not available |
|
Main Level |
4pc Ensuite Bath |
|
|
Measurements not available |
|
Main Level |
Bedroom |
11 ft |
14 ft |
11 ft x 14 ft |
|
Main Level |
Bedroom |
11 ft |
13 ft |
11 ft x 13 ft |
|
Main Level |
Dining Nook |
10 ft |
14 ft |
10 ft x 14 ft |
|
Main Level |
Recreational, Games Room |
23 ft |
23 ft |
23 ft x 23 ft |
https://www.realtor.ca/real-estate/28593183/6479-sutherland-ave-powell-river


