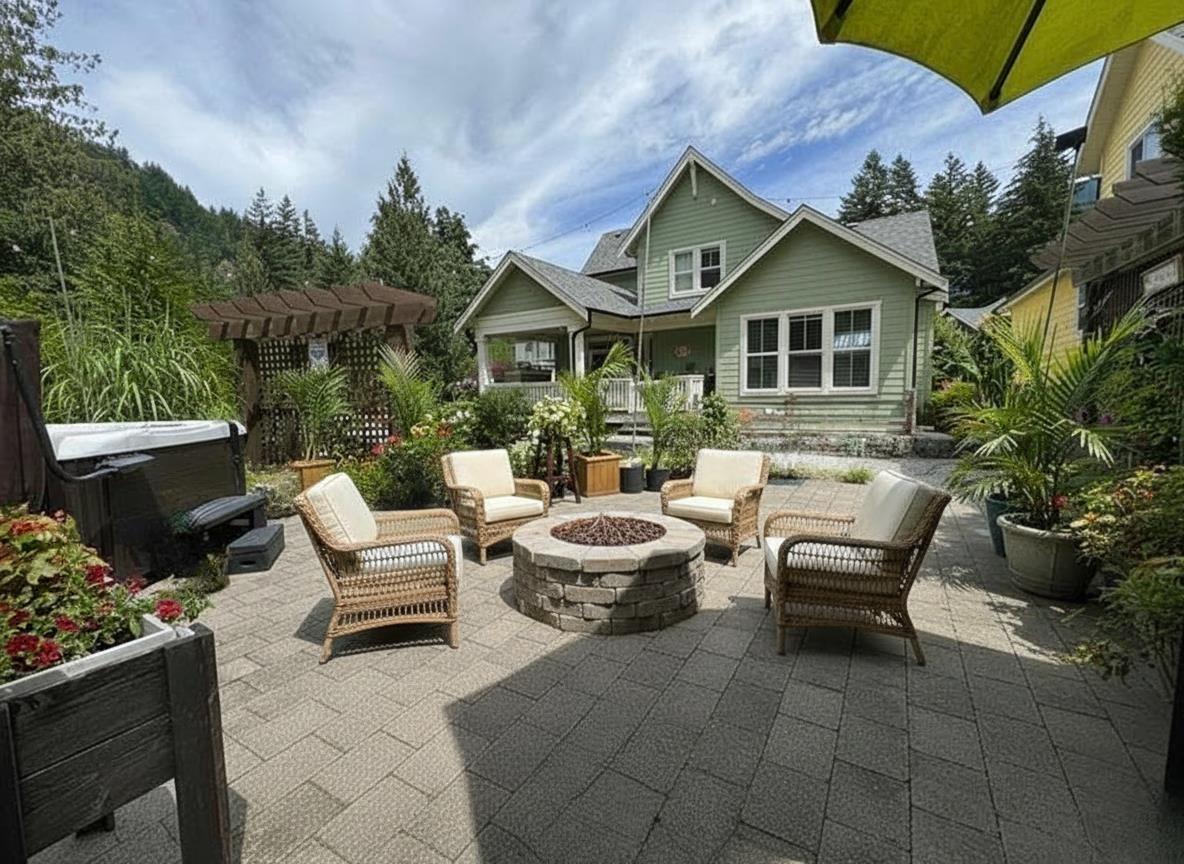4 Bedroom
3 Bathroom
2,035 ft2
Fireplace
Outdoor Pool
Forced Air
$1,249,000
PRIVATE RETREAT ON ONE OF THE LARGEST LOTS IN CREEKSIDE MILLS. Set on a premier 6,378 SF lot, this beautiful home offers space, privacy and mountain views right from its kitchen window. French doors open to a generous covered deck with a fireplace, where the gentle sounds of the nearby creek adds a calming soundtrack to your morning coffee or evening wine. An expansive pie-shaped yard offers a private oasis with hedging, arbours, a large stone patio, hot tub and a premium shed "“ set for entertaining. Inside, the spacious layout features a stone fireplace, white oak hardwood throughout, a main-floor owner's suite w/ensuite, 2 additional bedrooms, a loft and a large bonus room. A 12'x20' garage and 4-car driveway provide ample parking and storage. Enjoy a life of leisure with pools, sauna, gym, sports courts, trails, dog park and garden plots "“ all in a vibrant, welcoming community! Homes with this level of privacy and space are rarely available - don't miss it! Some photos are virtually staged & home is vacant. (id:46156)
Property Details
|
MLS® Number
|
R3025926 |
|
Property Type
|
Single Family |
|
Pool Type
|
Outdoor Pool |
|
Structure
|
Clubhouse, Playground, Tennis Court |
|
View Type
|
Mountain View, View, View (panoramic) |
Building
|
Bathroom Total
|
3 |
|
Bedrooms Total
|
4 |
|
Amenities
|
Recreation Centre |
|
Appliances
|
Sauna, Washer, Dryer, Refrigerator, Stove, Dishwasher, Hot Tub |
|
Basement Type
|
Crawl Space |
|
Constructed Date
|
2019 |
|
Construction Style Attachment
|
Detached |
|
Fireplace Present
|
Yes |
|
Fireplace Total
|
2 |
|
Fixture
|
Drapes/window Coverings |
|
Heating Fuel
|
Natural Gas |
|
Heating Type
|
Forced Air |
|
Stories Total
|
2 |
|
Size Interior
|
2,035 Ft2 |
|
Type
|
House |
Parking
Land
|
Acreage
|
No |
|
Size Depth
|
130 Ft |
|
Size Frontage
|
29 Ft ,6 In |
|
Size Irregular
|
6387 |
|
Size Total
|
6387 Sqft |
|
Size Total Text
|
6387 Sqft |
Rooms
| Level |
Type |
Length |
Width |
Dimensions |
|
Above |
Bedroom 2 |
10 ft ,5 in |
12 ft |
10 ft ,5 in x 12 ft |
|
Above |
Bedroom 3 |
13 ft |
11 ft ,4 in |
13 ft x 11 ft ,4 in |
|
Above |
Bedroom 4 |
12 ft |
14 ft |
12 ft x 14 ft |
|
Above |
Loft |
11 ft ,1 in |
13 ft ,2 in |
11 ft ,1 in x 13 ft ,2 in |
|
Main Level |
Foyer |
5 ft ,5 in |
5 ft |
5 ft ,5 in x 5 ft |
|
Main Level |
Great Room |
14 ft |
16 ft |
14 ft x 16 ft |
|
Main Level |
Dining Room |
13 ft |
12 ft |
13 ft x 12 ft |
|
Main Level |
Kitchen |
12 ft |
13 ft |
12 ft x 13 ft |
|
Main Level |
Primary Bedroom |
12 ft |
14 ft |
12 ft x 14 ft |
https://www.realtor.ca/real-estate/28593099/43342-creekside-circle-cultus-lake-south-lindell-beach














































