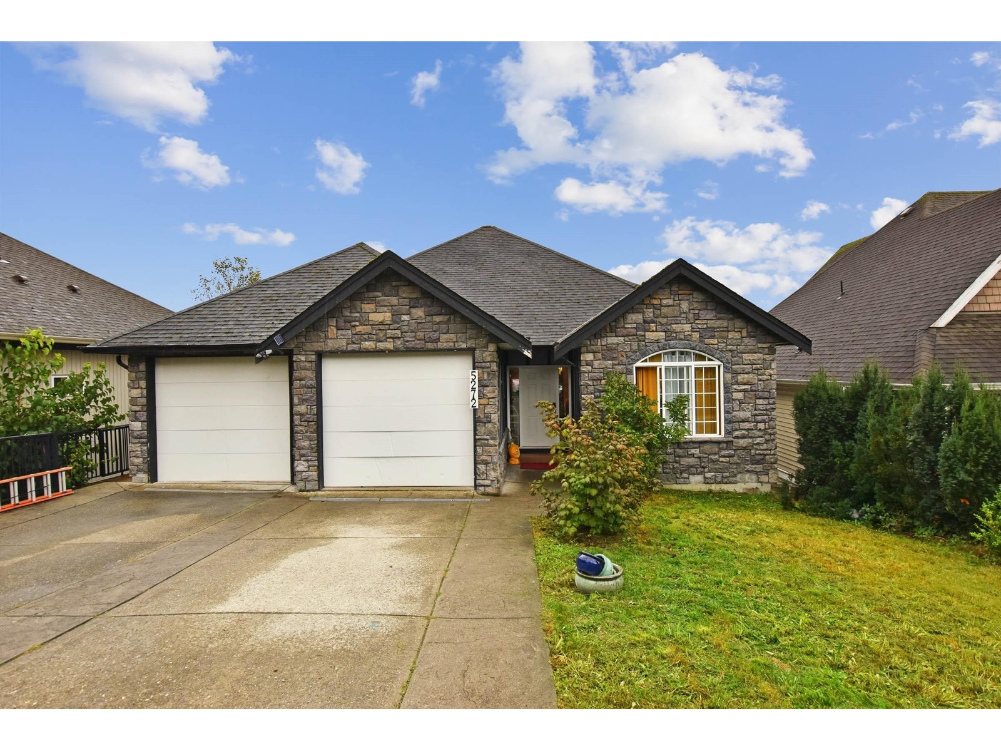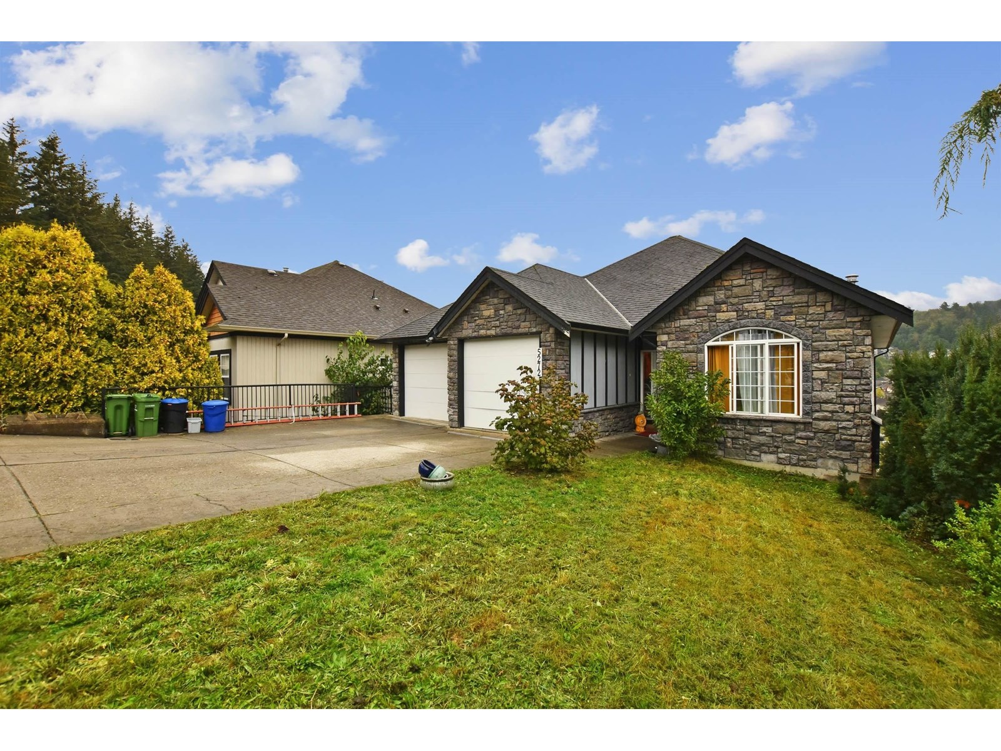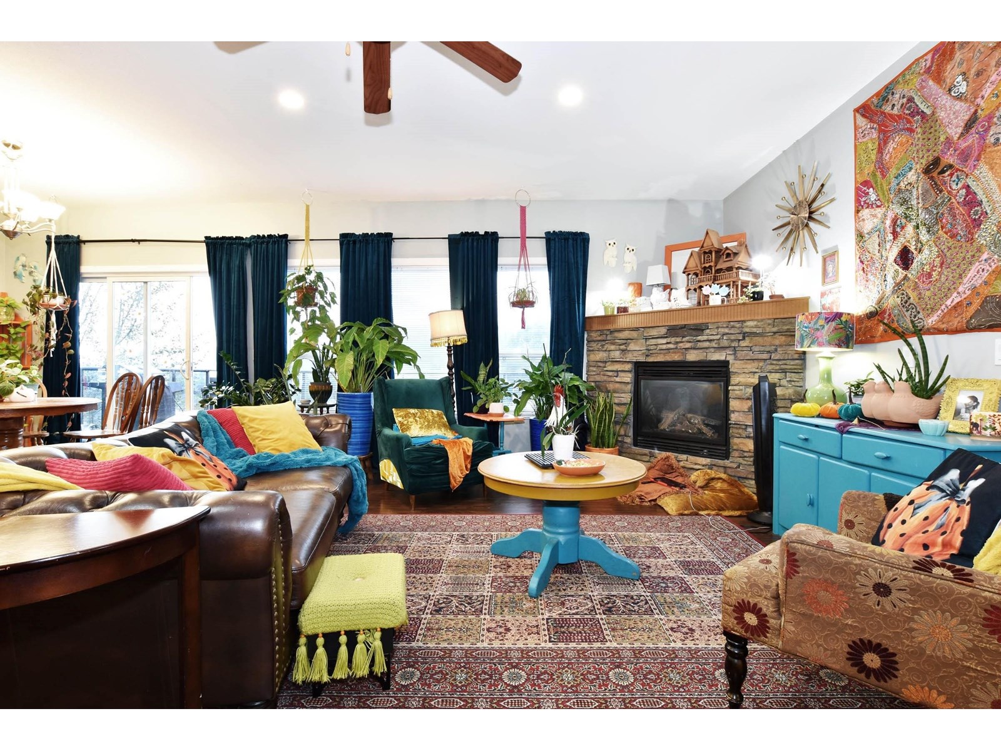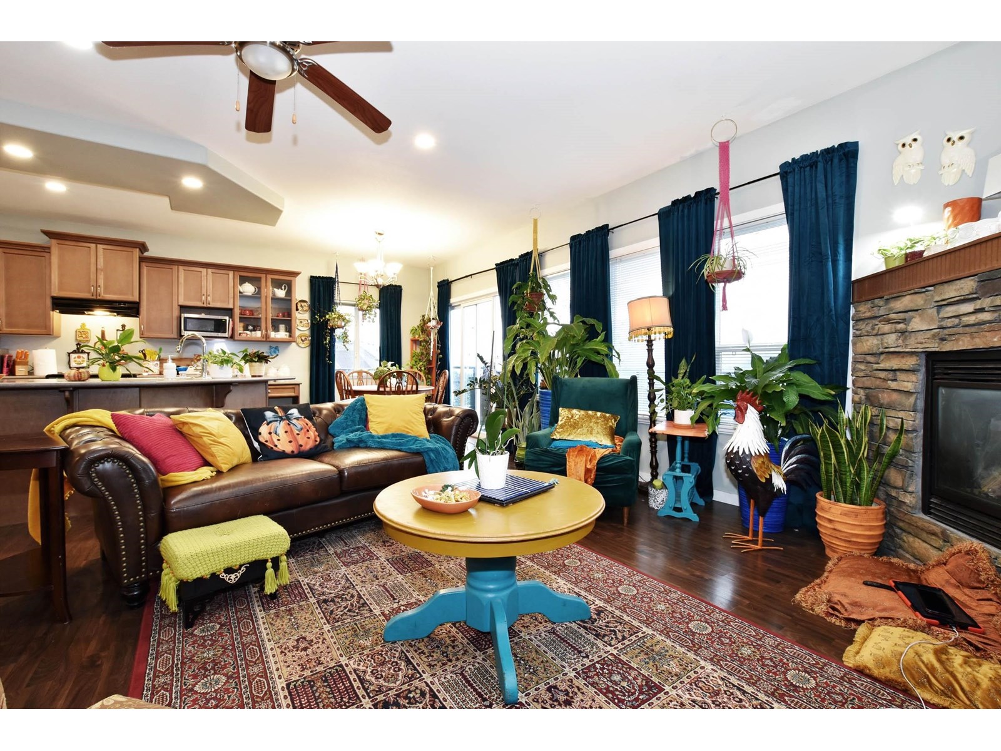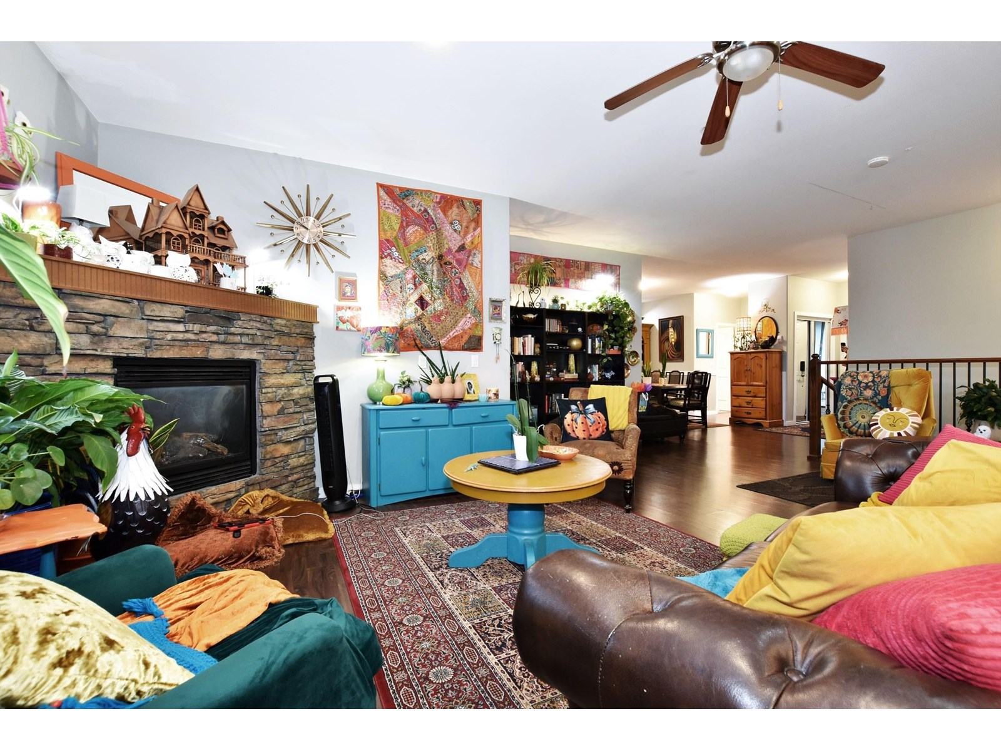7 Bedroom
4 Bathroom
4,271 ft2
Fireplace
Forced Air
$1,146,900
This nearly 5000sqft rancher with 3 levels can comfortably accommodate the extended family. Each floor has its own huge deck to take full advantage of the spectacular panoramic views. Spacious and bright, rancher style top floor has an open floor plan and includes the primary bedroom. The second floor, with a separate access, has 10' ceilings, a huge, roughly 24' by 21' unfinished bunker/flex room, 3 bedrooms, a bathroom, living room and laundry. The third floor suite includes 2 bedrooms a den, and it's own laundry. (id:46156)
Property Details
|
MLS® Number
|
R3025911 |
|
Property Type
|
Single Family |
|
View Type
|
Mountain View, Valley View, View (panoramic) |
Building
|
Bathroom Total
|
4 |
|
Bedrooms Total
|
7 |
|
Basement Development
|
Partially Finished |
|
Basement Type
|
Full (partially Finished) |
|
Constructed Date
|
2006 |
|
Construction Style Attachment
|
Detached |
|
Fireplace Present
|
Yes |
|
Fireplace Total
|
1 |
|
Heating Fuel
|
Natural Gas |
|
Heating Type
|
Forced Air |
|
Stories Total
|
3 |
|
Size Interior
|
4,271 Ft2 |
|
Type
|
House |
Parking
Land
|
Acreage
|
No |
|
Size Frontage
|
52 Ft |
|
Size Irregular
|
5750 |
|
Size Total
|
5750 Sqft |
|
Size Total Text
|
5750 Sqft |
Rooms
| Level |
Type |
Length |
Width |
Dimensions |
|
Basement |
Living Room |
17 ft ,1 in |
11 ft ,5 in |
17 ft ,1 in x 11 ft ,5 in |
|
Basement |
Kitchen |
11 ft ,1 in |
10 ft ,6 in |
11 ft ,1 in x 10 ft ,6 in |
|
Basement |
Laundry Room |
7 ft ,3 in |
5 ft ,9 in |
7 ft ,3 in x 5 ft ,9 in |
|
Basement |
Storage |
7 ft ,5 in |
7 ft ,5 in |
7 ft ,5 in x 7 ft ,5 in |
|
Basement |
Bedroom 5 |
14 ft ,9 in |
10 ft ,1 in |
14 ft ,9 in x 10 ft ,1 in |
|
Basement |
Bedroom 6 |
10 ft ,7 in |
9 ft |
10 ft ,7 in x 9 ft |
|
Basement |
Additional Bedroom |
10 ft ,3 in |
7 ft ,1 in |
10 ft ,3 in x 7 ft ,1 in |
|
Lower Level |
Recreational, Games Room |
24 ft ,5 in |
17 ft ,3 in |
24 ft ,5 in x 17 ft ,3 in |
|
Lower Level |
Flex Space |
24 ft ,7 in |
21 ft ,5 in |
24 ft ,7 in x 21 ft ,5 in |
|
Lower Level |
Bedroom 2 |
14 ft ,8 in |
10 ft ,8 in |
14 ft ,8 in x 10 ft ,8 in |
|
Lower Level |
Bedroom 3 |
11 ft ,2 in |
11 ft |
11 ft ,2 in x 11 ft |
|
Lower Level |
Bedroom 4 |
11 ft ,1 in |
10 ft ,6 in |
11 ft ,1 in x 10 ft ,6 in |
|
Lower Level |
Eating Area |
14 ft ,4 in |
8 ft ,1 in |
14 ft ,4 in x 8 ft ,1 in |
|
Main Level |
Office |
11 ft ,7 in |
8 ft ,1 in |
11 ft ,7 in x 8 ft ,1 in |
|
Main Level |
Dining Room |
12 ft |
11 ft ,4 in |
12 ft x 11 ft ,4 in |
|
Main Level |
Living Room |
21 ft ,5 in |
13 ft ,1 in |
21 ft ,5 in x 13 ft ,1 in |
|
Main Level |
Dining Room |
10 ft ,8 in |
8 ft ,1 in |
10 ft ,8 in x 8 ft ,1 in |
|
Main Level |
Kitchen |
14 ft ,5 in |
10 ft ,1 in |
14 ft ,5 in x 10 ft ,1 in |
|
Main Level |
Primary Bedroom |
15 ft ,1 in |
13 ft ,1 in |
15 ft ,1 in x 13 ft ,1 in |
https://www.realtor.ca/real-estate/28593098/5272-weeden-place-promontory-chilliwack


