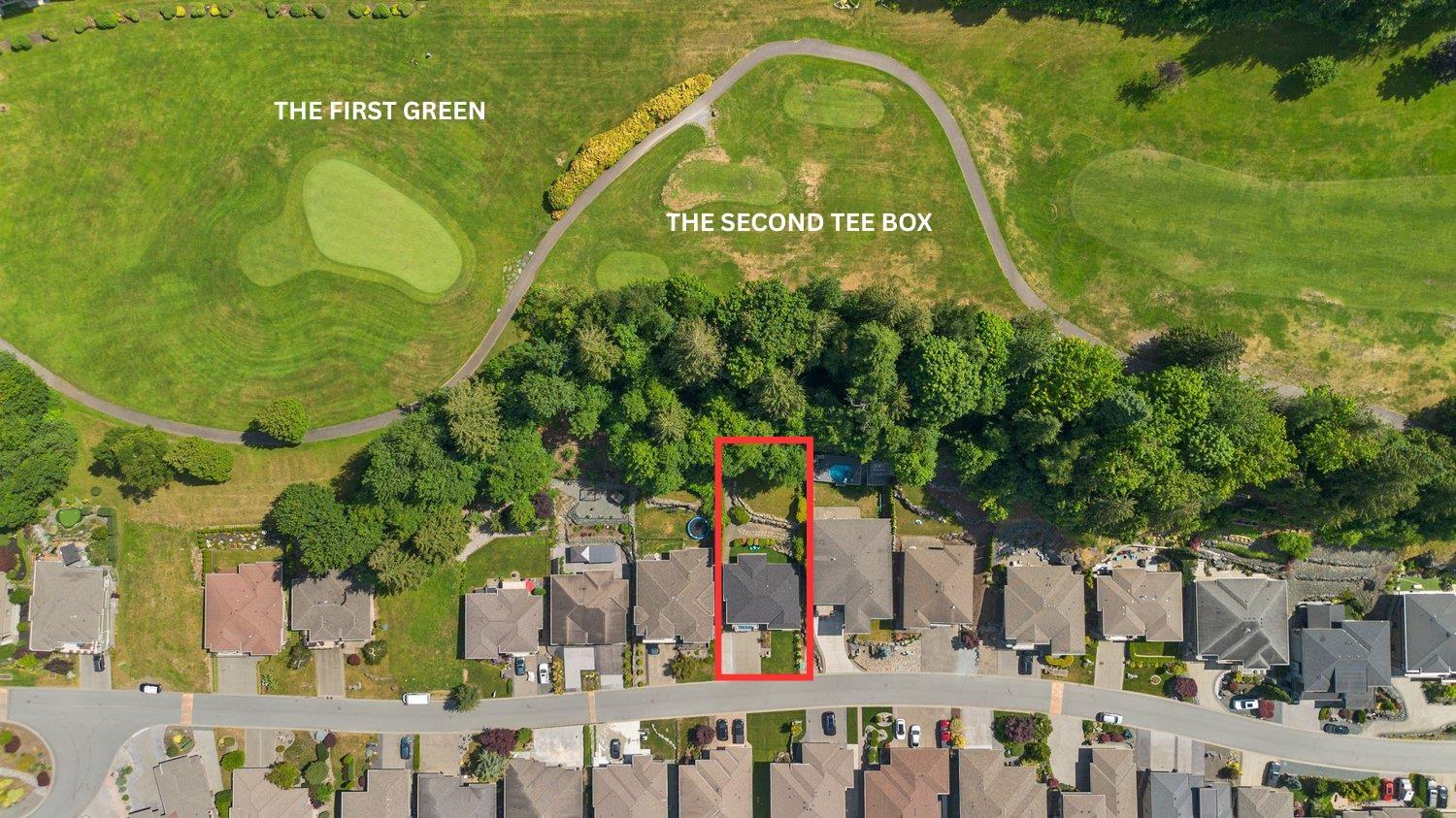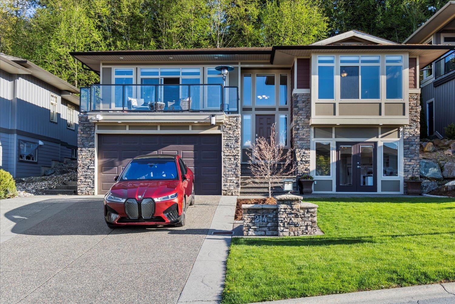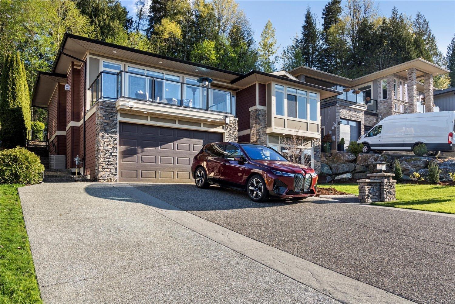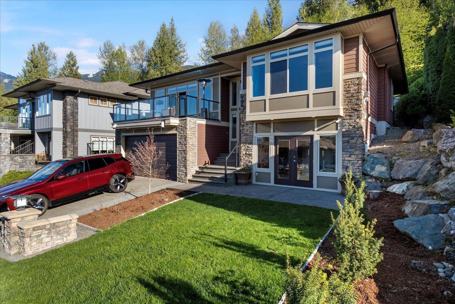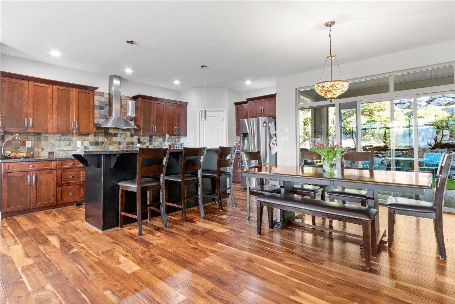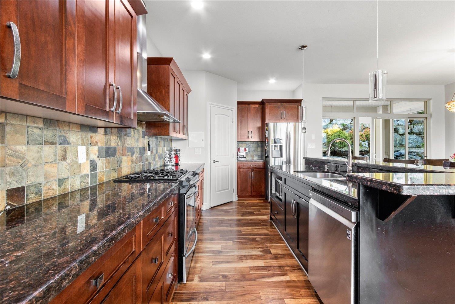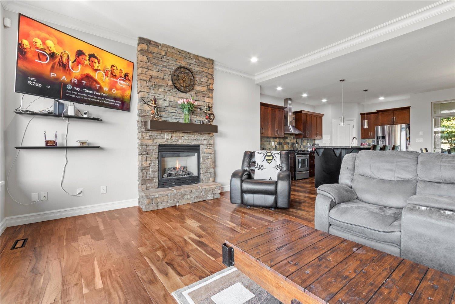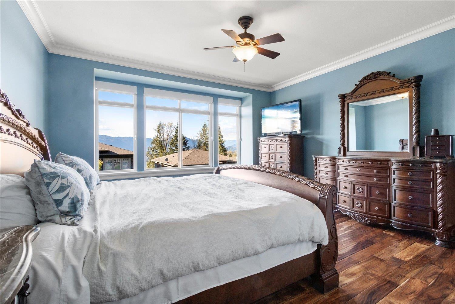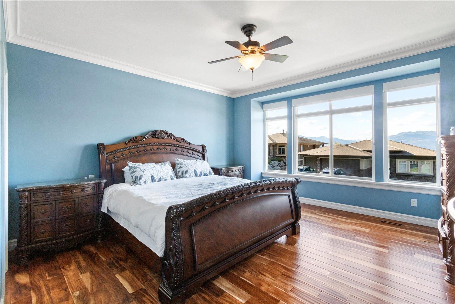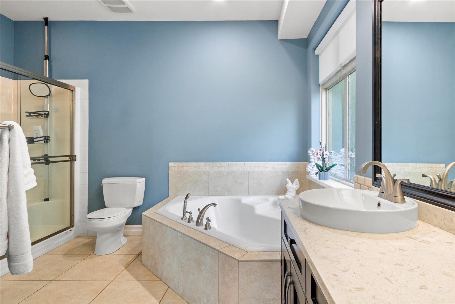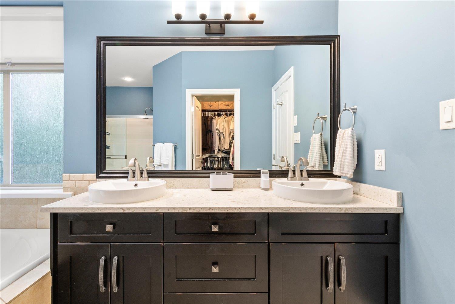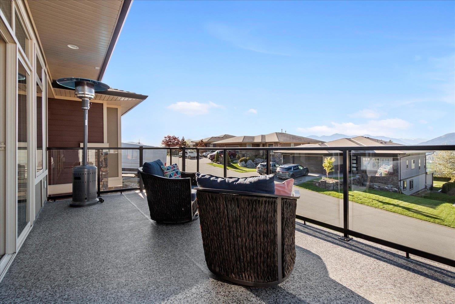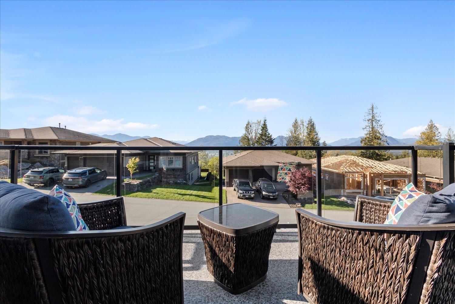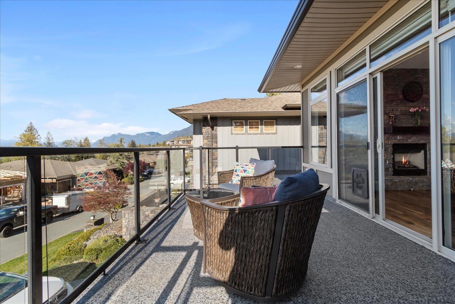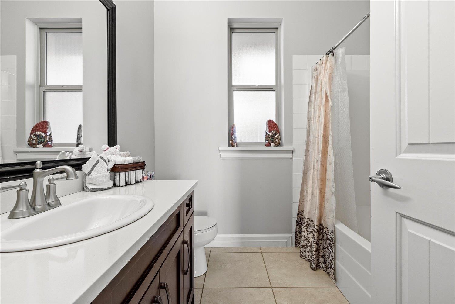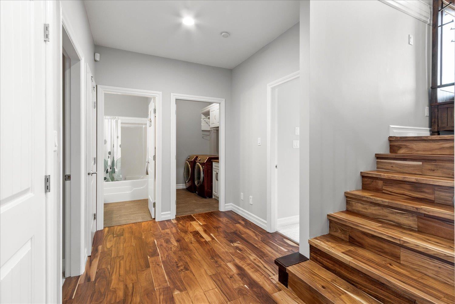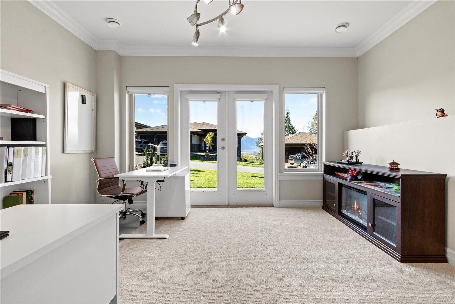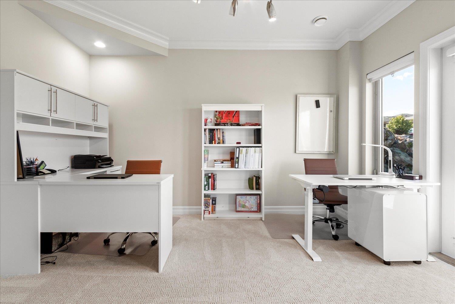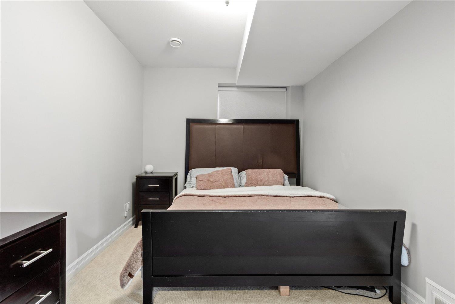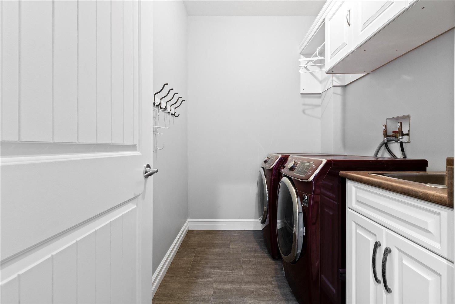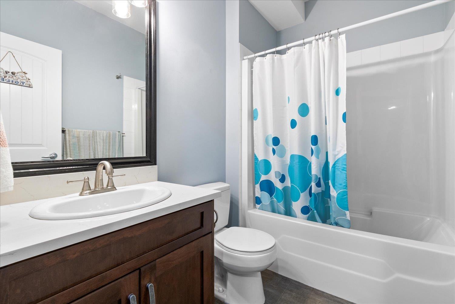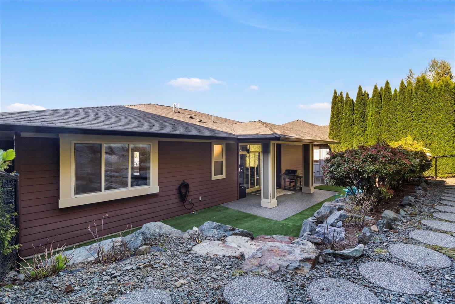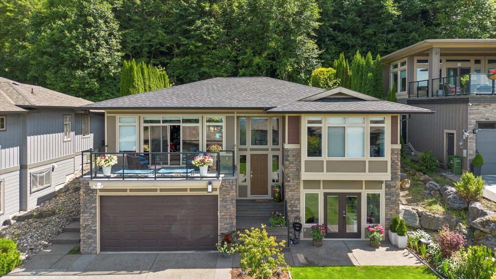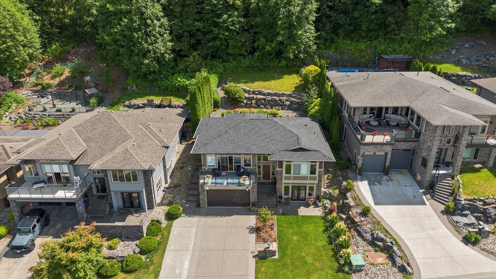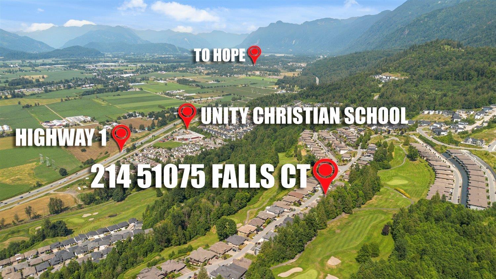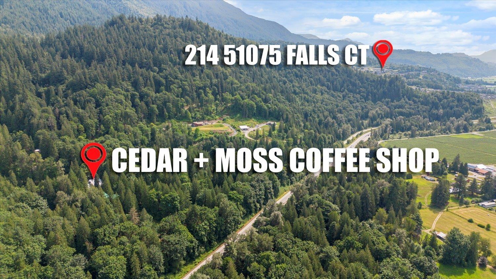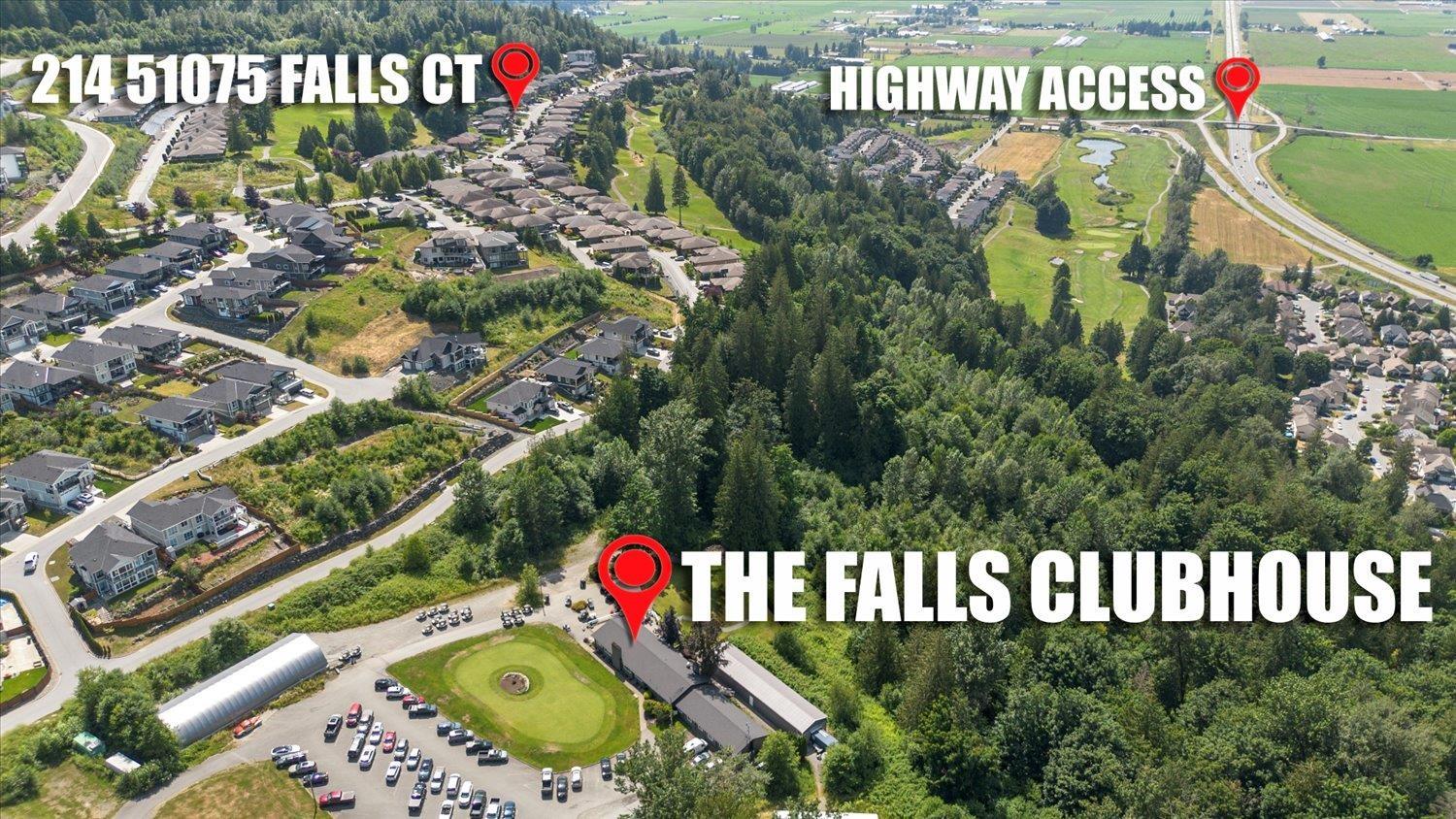4 Bedroom
3 Bathroom
2,679 ft2
Split Level Entry
Fireplace
Central Air Conditioning
Forced Air
$1,050,000
NEW ROOF, GUTTERS, FURNACE, HOT WATER TANK & A/C! Welcome to Emerald Ridge, perched along The Falls Golf Course. This 2,700+ sq. ft. home offers 4 spacious bedrooms (2 with walk-in closets) and 3 full baths. The open-concept main floor features a granite kitchen, stainless appliances, and a cozy gas fireplace. The oversized primary bedroom fits a California king and boasts a spa-like ensuite with soaker tub, double sinks, and separate shower. Downstairs includes a large rec room, home gym, and a bedroom with French doors opening to a private patio. Outside: a landscaped yard, 6-car driveway, double garage, EV charger, and central A/C. Move-in ready and packed with upgrades! * PREC - Personal Real Estate Corporation (id:46156)
Property Details
|
MLS® Number
|
R3025779 |
|
Property Type
|
Single Family |
|
View Type
|
City View, Mountain View, Valley View |
Building
|
Bathroom Total
|
3 |
|
Bedrooms Total
|
4 |
|
Appliances
|
Washer, Dryer, Refrigerator, Stove, Dishwasher |
|
Architectural Style
|
Split Level Entry |
|
Basement Type
|
Full |
|
Constructed Date
|
2006 |
|
Construction Style Attachment
|
Detached |
|
Cooling Type
|
Central Air Conditioning |
|
Fire Protection
|
Security System |
|
Fireplace Present
|
Yes |
|
Fireplace Total
|
1 |
|
Fixture
|
Drapes/window Coverings |
|
Heating Fuel
|
Natural Gas |
|
Heating Type
|
Forced Air |
|
Stories Total
|
2 |
|
Size Interior
|
2,679 Ft2 |
|
Type
|
House |
Parking
Land
|
Acreage
|
No |
|
Size Frontage
|
60 Ft ,8 In |
|
Size Irregular
|
9278 |
|
Size Total
|
9278 Sqft |
|
Size Total Text
|
9278 Sqft |
Rooms
| Level |
Type |
Length |
Width |
Dimensions |
|
Main Level |
Kitchen |
9 ft ,1 in |
17 ft ,2 in |
9 ft ,1 in x 17 ft ,2 in |
|
Main Level |
Pantry |
3 ft ,7 in |
3 ft ,9 in |
3 ft ,7 in x 3 ft ,9 in |
|
Main Level |
Dining Room |
13 ft ,3 in |
15 ft ,5 in |
13 ft ,3 in x 15 ft ,5 in |
|
Main Level |
Great Room |
19 ft ,2 in |
15 ft ,9 in |
19 ft ,2 in x 15 ft ,9 in |
|
Main Level |
Primary Bedroom |
15 ft ,3 in |
17 ft ,5 in |
15 ft ,3 in x 17 ft ,5 in |
|
Main Level |
Other |
5 ft ,8 in |
6 ft ,4 in |
5 ft ,8 in x 6 ft ,4 in |
|
Main Level |
Bedroom 2 |
11 ft ,3 in |
10 ft ,4 in |
11 ft ,3 in x 10 ft ,4 in |
https://www.realtor.ca/real-estate/28593097/214-51075-falls-court-eastern-hillsides-chilliwack


