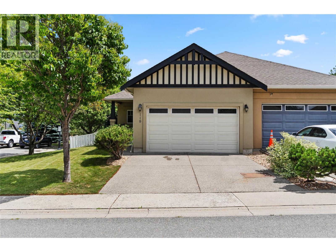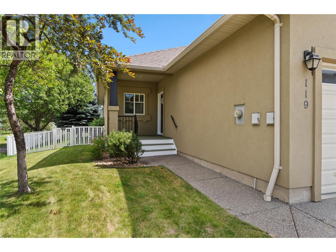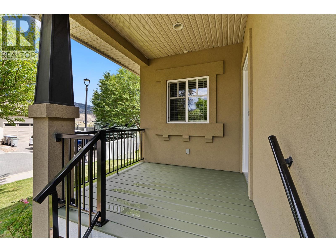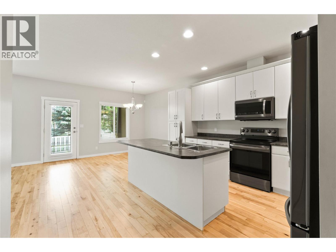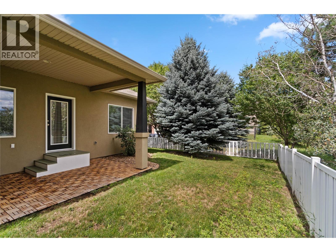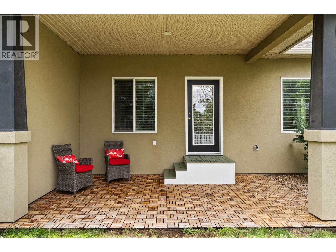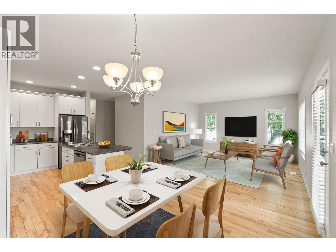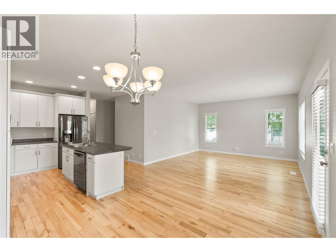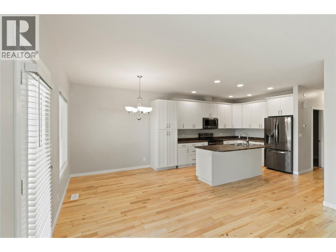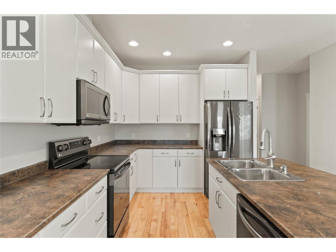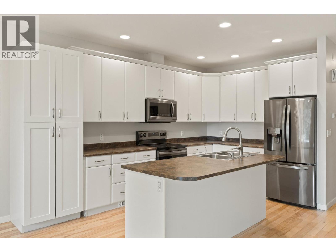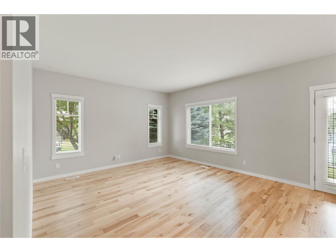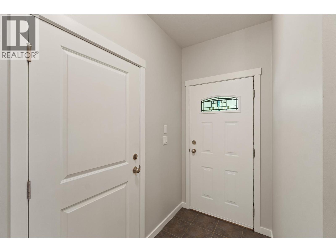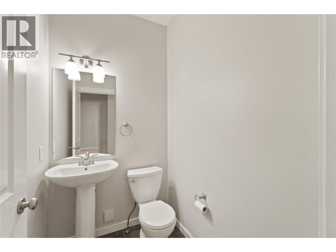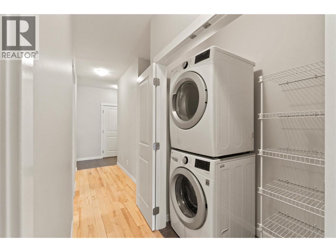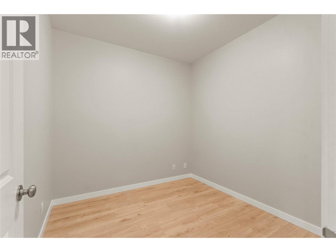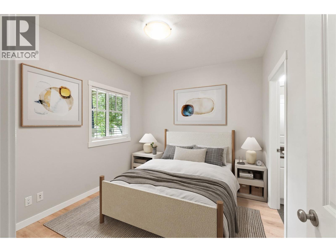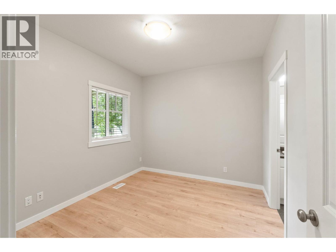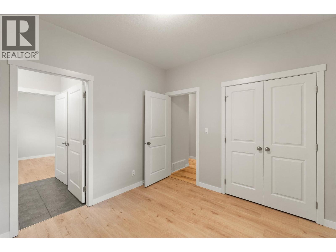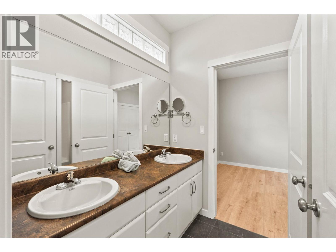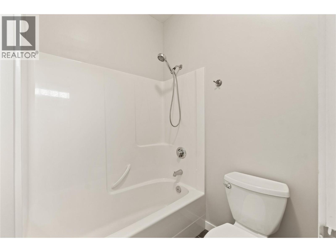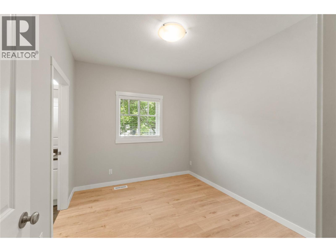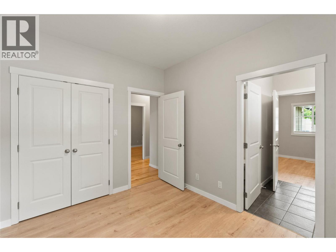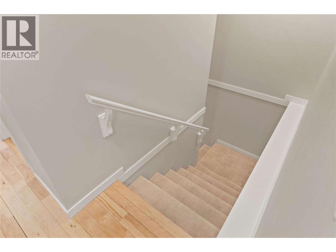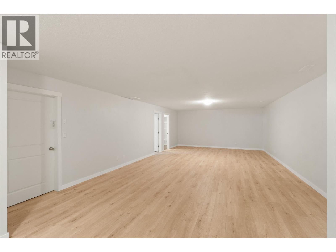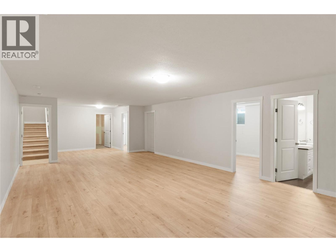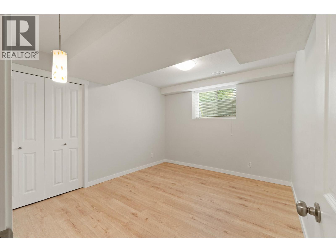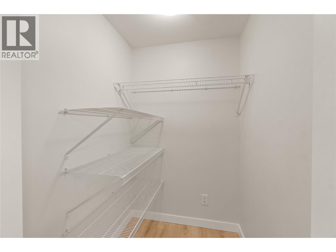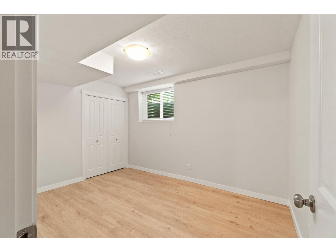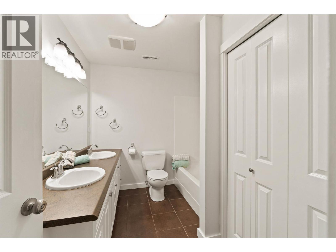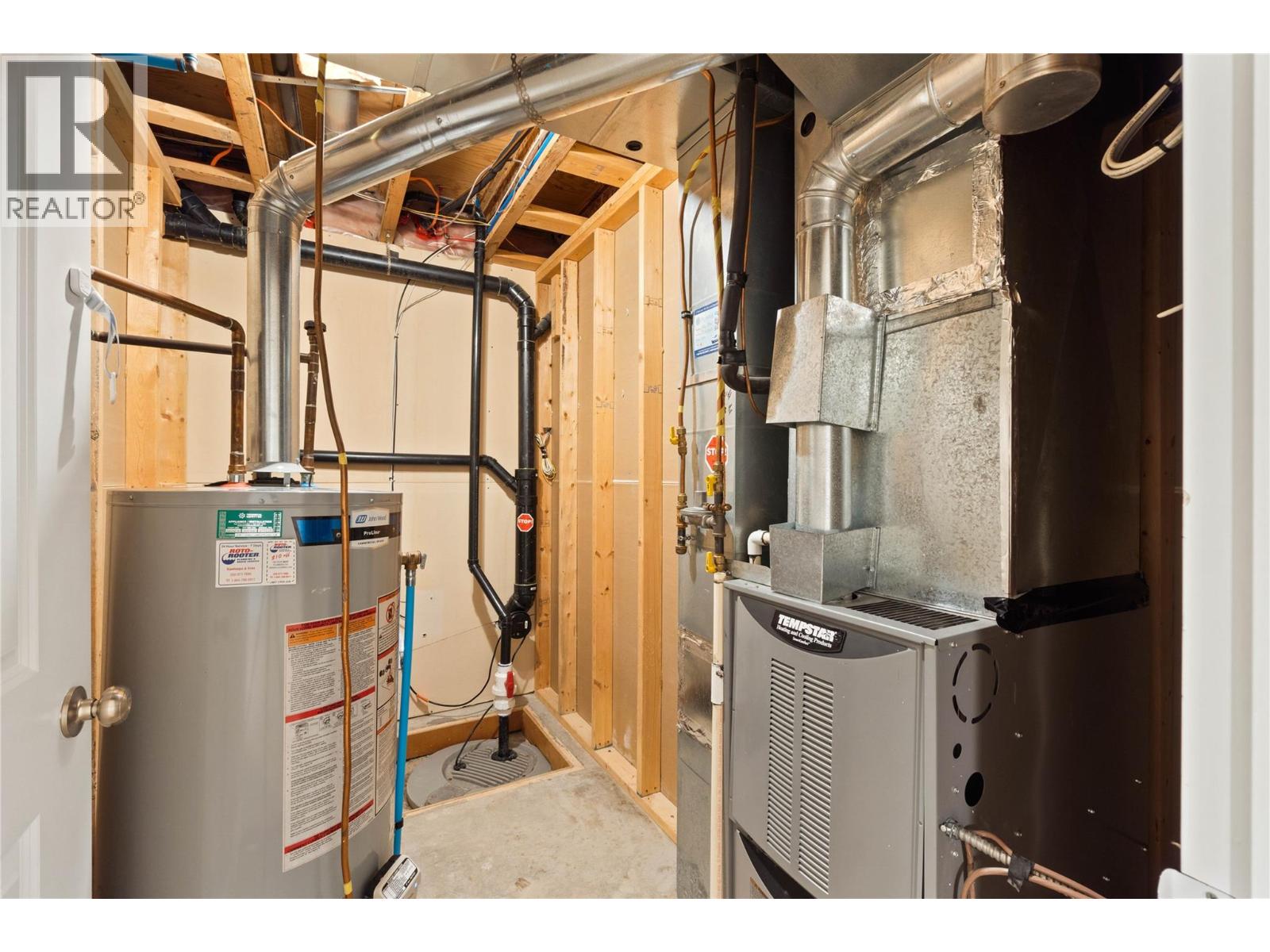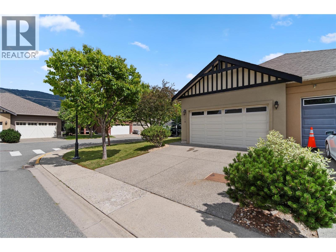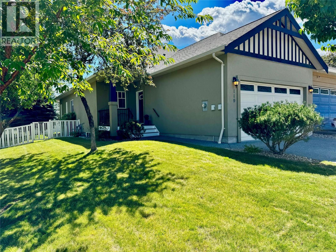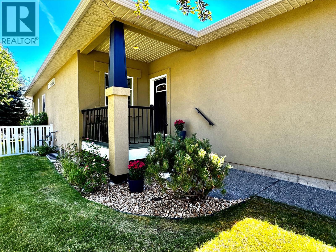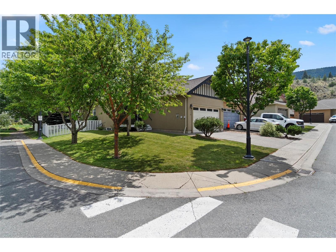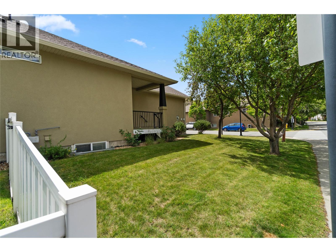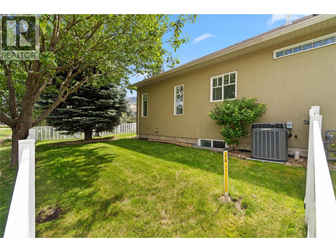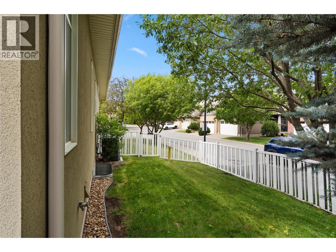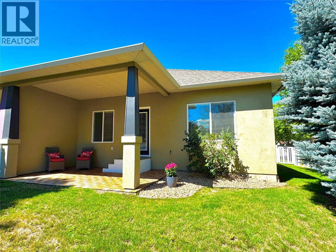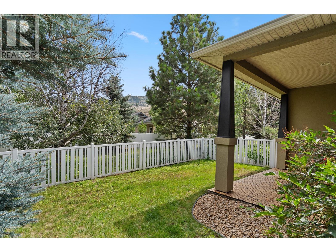4 Bedroom
3 Bathroom
2,417 ft2
Bungalow
Central Air Conditioning
Forced Air, See Remarks
Landscaped, Level
$674,900Maintenance, Reserve Fund Contributions, Ground Maintenance, Property Management, Other, See Remarks, Sewer, Water
$230 Monthly
Welcome to this bright and spacious bare land strata home offering the perfect blend of comfort, function, and location. With 4 bedrooms and 3 bathrooms, this home is ideal for families or anyone wanting room to spread out or room for visiting family! Upstairs features two bedrooms connected by a convenient Jack and Jill bathroom complete with a double-sink vanity and a tub/shower combo. The main floor boasts a spacious modern white kitchen with island, an open-concept dining area that leads to a covered patio and private yard, maintained by the strata, and a large, sun-filled living room. The hardwood throughout the great room has been beautifully refinished! A spacious den/office, convenient 2-piece bath, and laundry closet with storage complete the main level. Perfect if needing all your living on one level! Downstairs, enjoy a large open family room perfect for movie nights, games, or hobbies, plus plenty of space for that home gym! Also there are two more spacious bedrooms and another full bathroom with a double vanity and tub/shower combo plus a storage room to hide the seasonal items away. 2008 A/C, 2018 HW Tank, 100amp service. 4yr old black Stainless Appl. Located in a beautiful, safe community, you'll love how walkable and bike-friendly the neighbourhood is - just a short stroll to shopping, dining, recreation, a nearby pharmacy, and a daycare. Whether you're enjoying your yard or exploring the nearby trails, this is a wonderful place to call home. (id:46156)
Property Details
|
MLS® Number
|
10355788 |
|
Property Type
|
Single Family |
|
Neigbourhood
|
Valleyview |
|
Community Name
|
Braeburn |
|
Amenities Near By
|
Shopping |
|
Community Features
|
Pets Allowed, Rentals Allowed |
|
Features
|
Level Lot, Balcony |
|
Parking Space Total
|
4 |
Building
|
Bathroom Total
|
3 |
|
Bedrooms Total
|
4 |
|
Appliances
|
Refrigerator, Dishwasher, Range - Electric, Microwave, Washer & Dryer |
|
Architectural Style
|
Bungalow |
|
Constructed Date
|
2007 |
|
Cooling Type
|
Central Air Conditioning |
|
Exterior Finish
|
Stucco |
|
Half Bath Total
|
1 |
|
Heating Type
|
Forced Air, See Remarks |
|
Roof Material
|
Asphalt Shingle |
|
Roof Style
|
Unknown |
|
Stories Total
|
1 |
|
Size Interior
|
2,417 Ft2 |
|
Type
|
Duplex |
|
Utility Water
|
Municipal Water |
Parking
Land
|
Access Type
|
Easy Access, Highway Access |
|
Acreage
|
No |
|
Fence Type
|
Fence |
|
Land Amenities
|
Shopping |
|
Landscape Features
|
Landscaped, Level |
|
Sewer
|
Municipal Sewage System |
|
Size Irregular
|
0.12 |
|
Size Total
|
0.12 Ac|under 1 Acre |
|
Size Total Text
|
0.12 Ac|under 1 Acre |
|
Zoning Type
|
Unknown |
Rooms
| Level |
Type |
Length |
Width |
Dimensions |
|
Basement |
Storage |
|
|
7'6'' x 7'2'' |
|
Basement |
Bedroom |
|
|
12'4'' x 10'7'' |
|
Basement |
Bedroom |
|
|
12'6'' x 9'4'' |
|
Basement |
5pc Bathroom |
|
|
Measurements not available |
|
Basement |
Recreation Room |
|
|
36'2'' x 16'7'' |
|
Main Level |
2pc Bathroom |
|
|
Measurements not available |
|
Main Level |
5pc Bathroom |
|
|
Measurements not available |
|
Main Level |
Foyer |
|
|
10'5'' x 4' |
|
Main Level |
Den |
|
|
9'1'' x 8'10'' |
|
Main Level |
Bedroom |
|
|
11'2'' x 9'2'' |
|
Main Level |
Primary Bedroom |
|
|
11'1'' x 9'10'' |
|
Main Level |
Dining Room |
|
|
13'2'' x 8' |
|
Main Level |
Living Room |
|
|
13'11'' x 14'3'' |
|
Main Level |
Kitchen |
|
|
14'7'' x 13'2'' |
https://www.realtor.ca/real-estate/28598133/2920-valleyview-drive-unit-119-kamloops-valleyview



