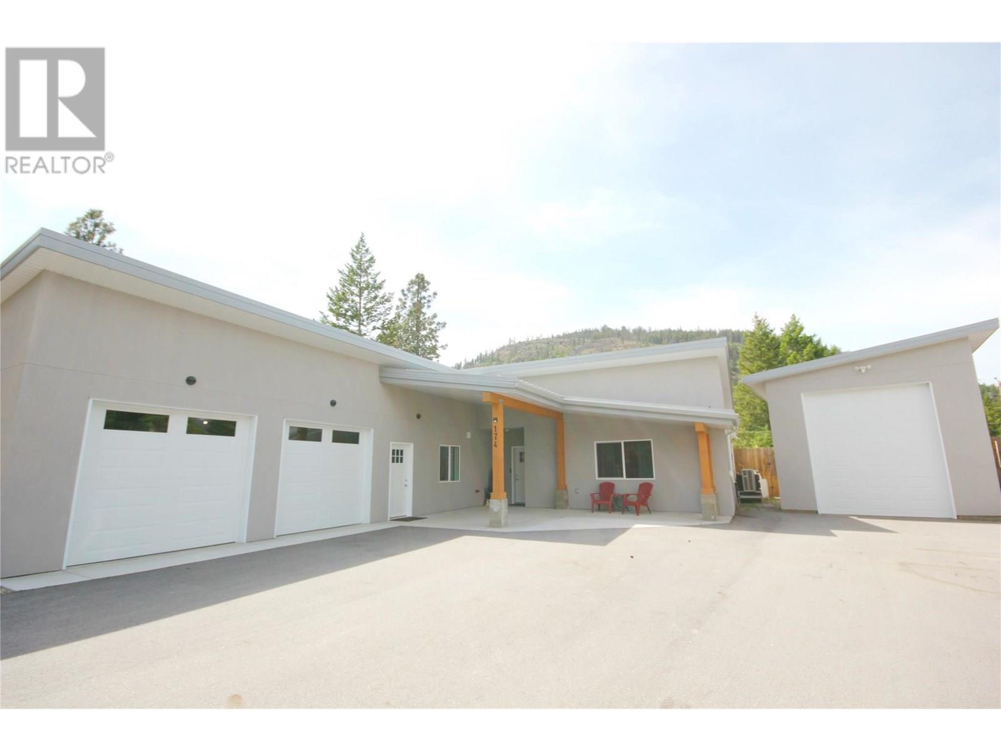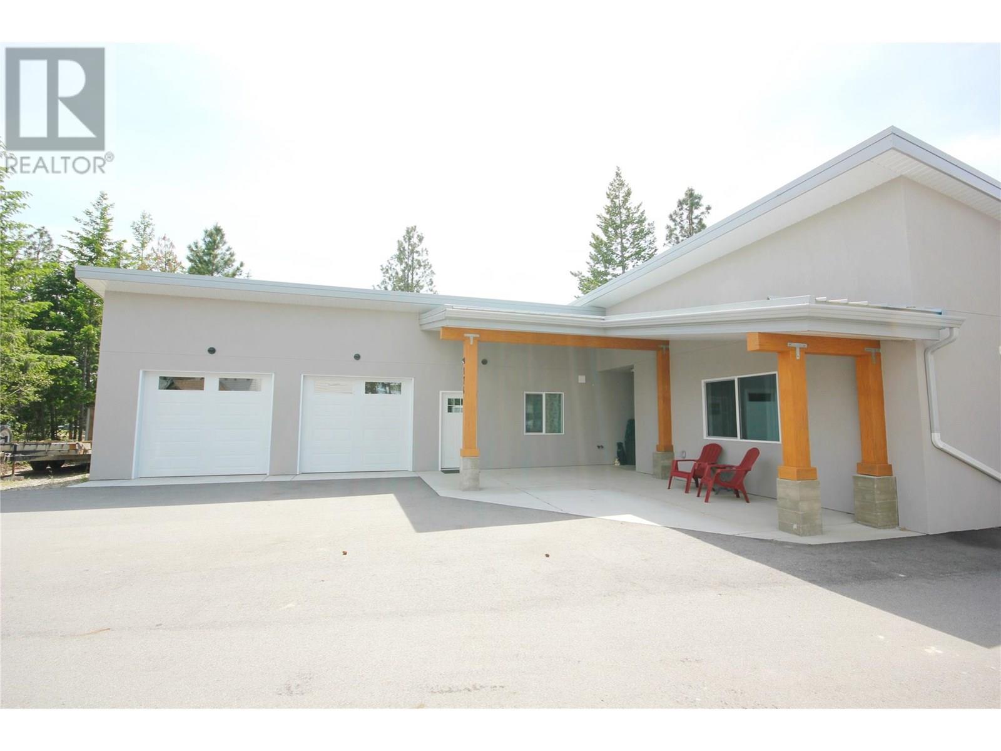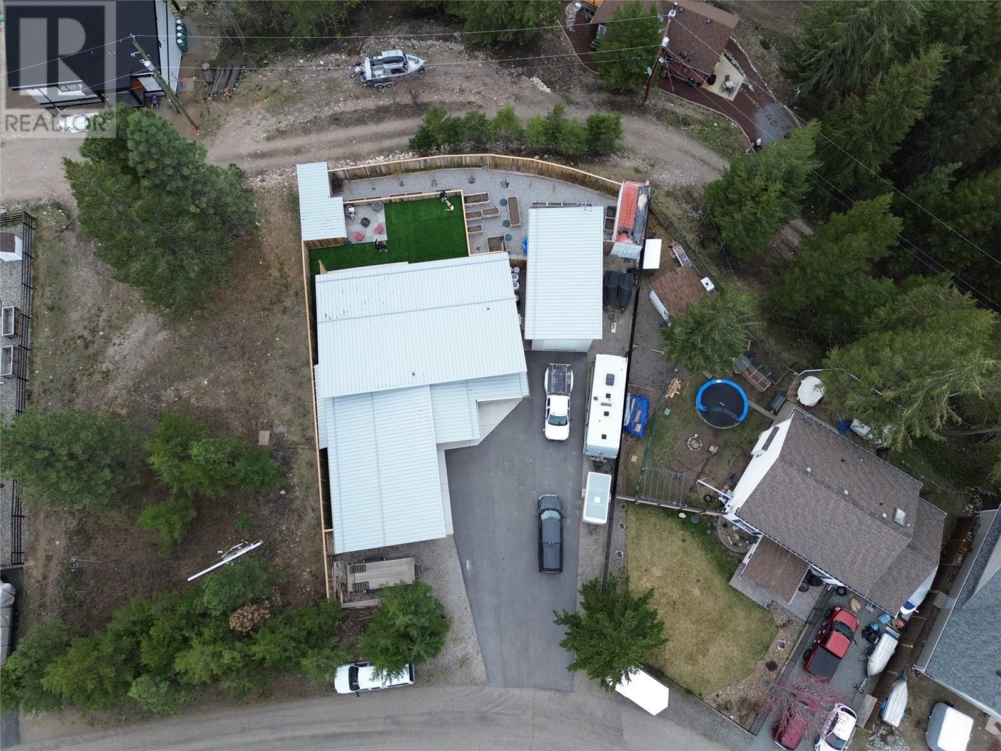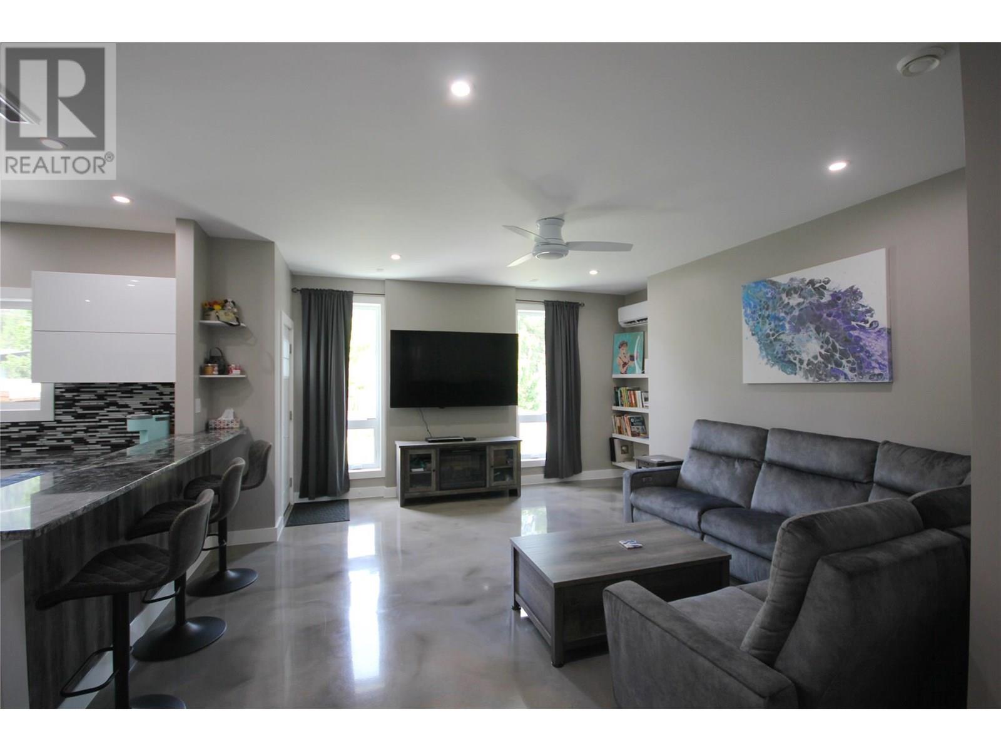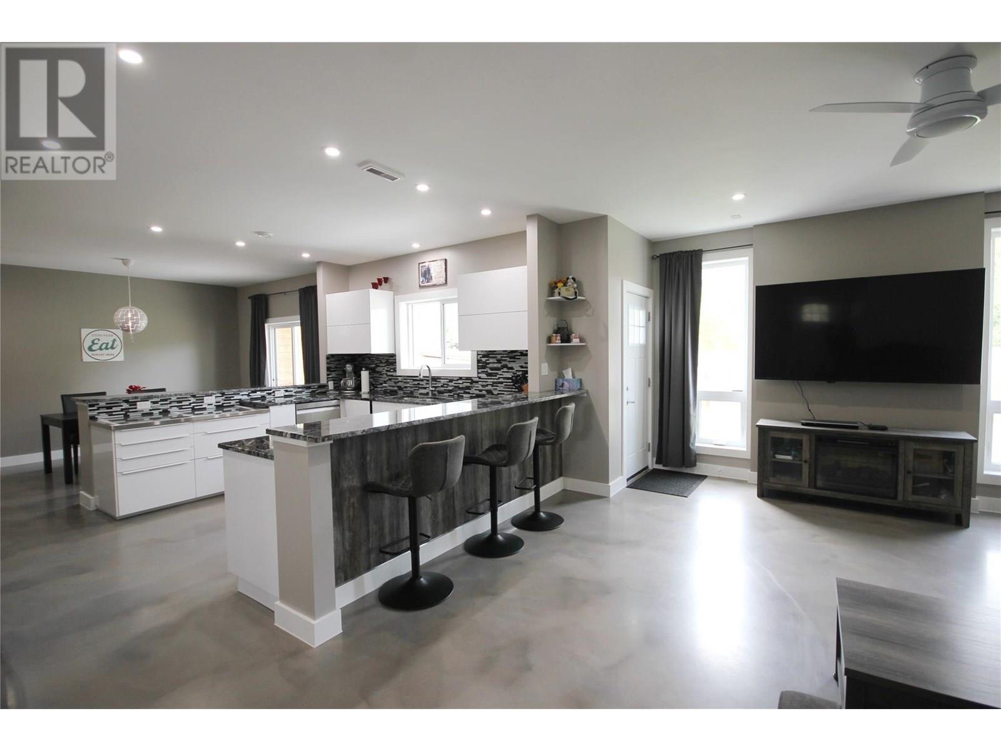2 Bedroom
2 Bathroom
1,938 ft2
Ranch
Heat Pump
Heat Pump, See Remarks
Landscaped, Level
$839,900
Custom Rancher with Shop & RV Parking | Built 2022 | Westshore Estates Experience modern Okanagan living in this thoughtfully designed 2 bed, 2 bath custom rancher with over 1900 sq ft of open-concept space. Built in 2022 with fire-safe materials for affordable insurance, this home features a metal roof, stucco exterior, epoxy concrete floors, radiant in-floor heating, heat pump with A/C, epoxy granite countertops, and a UV water filtration system. Enjoy the oversized double garage, plus a detached shop with high ceilings, a 12-ft door, 20-ft C-can, and custom shed with convenient laneway access. There’s plenty of space for your RV with electrical hookups and a fully landscaped, low-maintenance yard complete with premium astro turf, raised garden beds, a fenced dog run, and fruit trees (apple, cherry, peach, pear & more). Two hobby rooms offer incredible flexibility and could easily be converted into additional bedrooms. Located just 5 minutes from Evely Beach on Okanagan Lake and near parks, events, and crown land, this home offers the perfect mix of privacy, recreation, and community. No stairs, fiber-optic internet, and room for all your toys—this is Okanagan living at its best! (id:46156)
Property Details
|
MLS® Number
|
10355222 |
|
Property Type
|
Single Family |
|
Neigbourhood
|
Okanagan North |
|
Amenities Near By
|
Recreation |
|
Community Features
|
Rural Setting |
|
Features
|
Cul-de-sac, Level Lot, Private Setting |
|
Parking Space Total
|
8 |
|
Road Type
|
Cul De Sac |
|
Storage Type
|
Storage Shed |
|
View Type
|
Mountain View |
Building
|
Bathroom Total
|
2 |
|
Bedrooms Total
|
2 |
|
Appliances
|
Refrigerator, Dishwasher, Dryer, Range - Electric, Microwave, See Remarks, Washer, Water Purifier, Oven - Built-in |
|
Architectural Style
|
Ranch |
|
Constructed Date
|
2022 |
|
Construction Style Attachment
|
Detached |
|
Cooling Type
|
Heat Pump |
|
Exterior Finish
|
Stucco |
|
Fire Protection
|
Smoke Detector Only |
|
Flooring Type
|
Concrete |
|
Foundation Type
|
See Remarks |
|
Heating Fuel
|
Other |
|
Heating Type
|
Heat Pump, See Remarks |
|
Roof Material
|
Metal |
|
Roof Style
|
Unknown |
|
Stories Total
|
1 |
|
Size Interior
|
1,938 Ft2 |
|
Type
|
House |
|
Utility Water
|
Co-operative Well |
Parking
|
See Remarks
|
|
|
Attached Garage
|
3 |
|
Detached Garage
|
3 |
|
R V
|
1 |
Land
|
Acreage
|
No |
|
Fence Type
|
Fence |
|
Land Amenities
|
Recreation |
|
Landscape Features
|
Landscaped, Level |
|
Sewer
|
Septic Tank |
|
Size Irregular
|
0.27 |
|
Size Total
|
0.27 Ac|under 1 Acre |
|
Size Total Text
|
0.27 Ac|under 1 Acre |
|
Zoning Type
|
Unknown |
Rooms
| Level |
Type |
Length |
Width |
Dimensions |
|
Main Level |
Office |
|
|
8' x 20' |
|
Main Level |
Hobby Room |
|
|
12' x 9' |
|
Main Level |
4pc Bathroom |
|
|
8'7'' x 10'3'' |
|
Main Level |
Bedroom |
|
|
10'7'' x 10'10'' |
|
Main Level |
Utility Room |
|
|
11'5'' x 3'11'' |
|
Main Level |
Other |
|
|
5'9'' x 4'3'' |
|
Main Level |
Other |
|
|
6'7'' x 11'8'' |
|
Main Level |
4pc Ensuite Bath |
|
|
6' x 11'8'' |
|
Main Level |
Primary Bedroom |
|
|
15'4'' x 15'1'' |
|
Main Level |
Dining Room |
|
|
11'2'' x 13'10'' |
|
Main Level |
Kitchen |
|
|
13'7'' x 13'10'' |
|
Main Level |
Living Room |
|
|
13'3'' x 17'4'' |
|
Main Level |
Foyer |
|
|
10'5'' x 7' |
https://www.realtor.ca/real-estate/28597760/174-crown-crescent-vernon-okanagan-north


