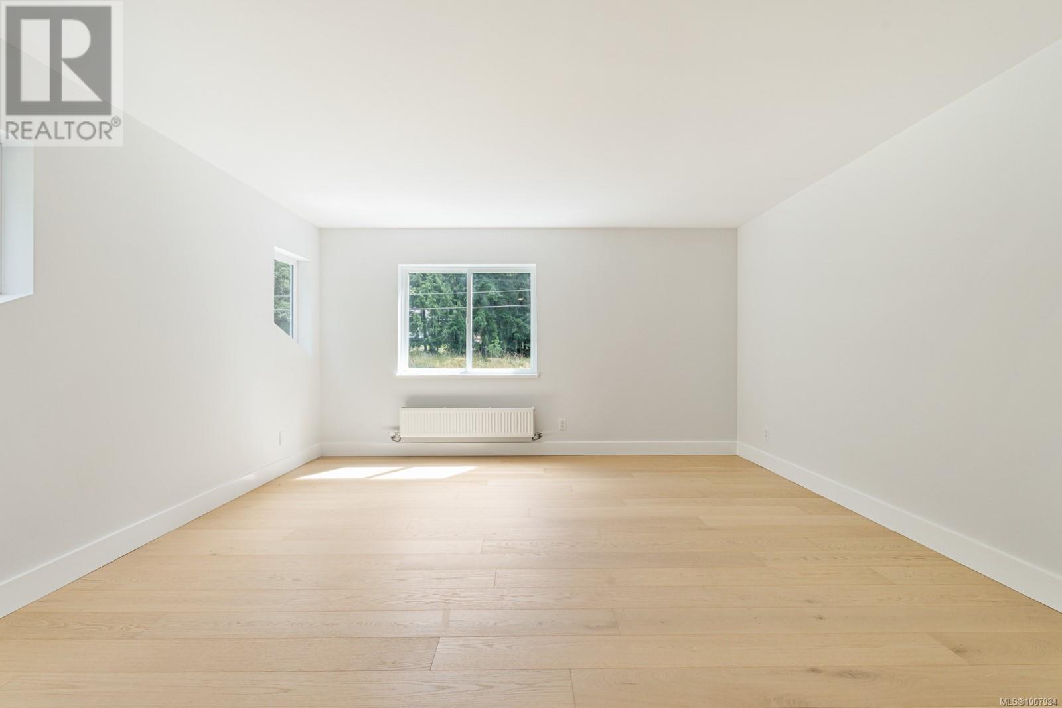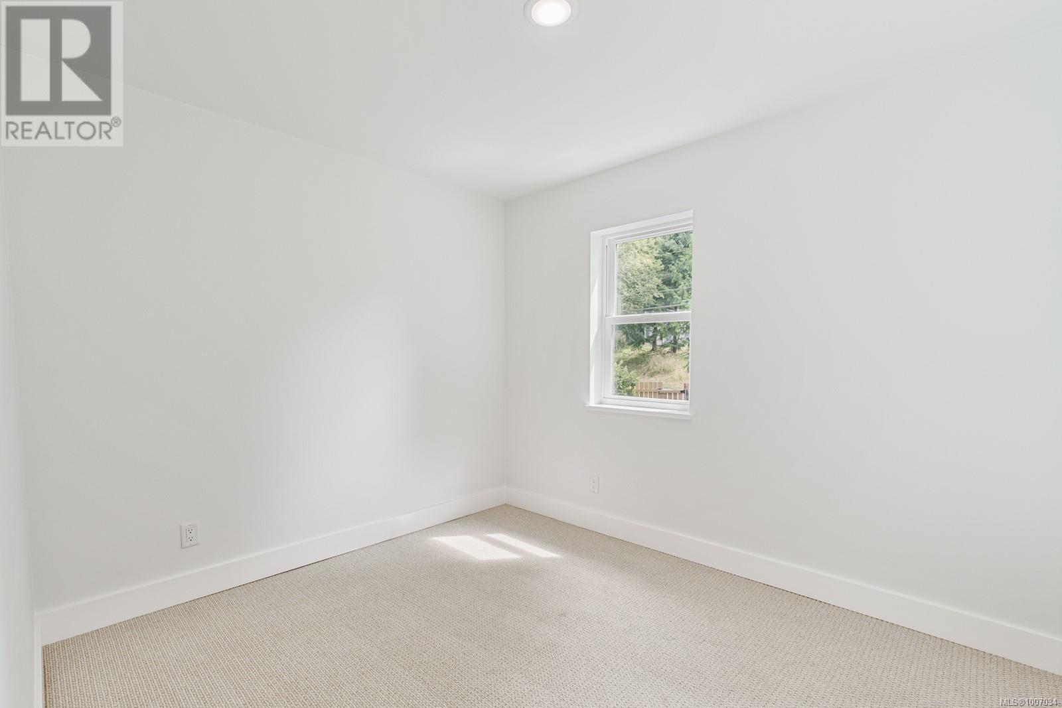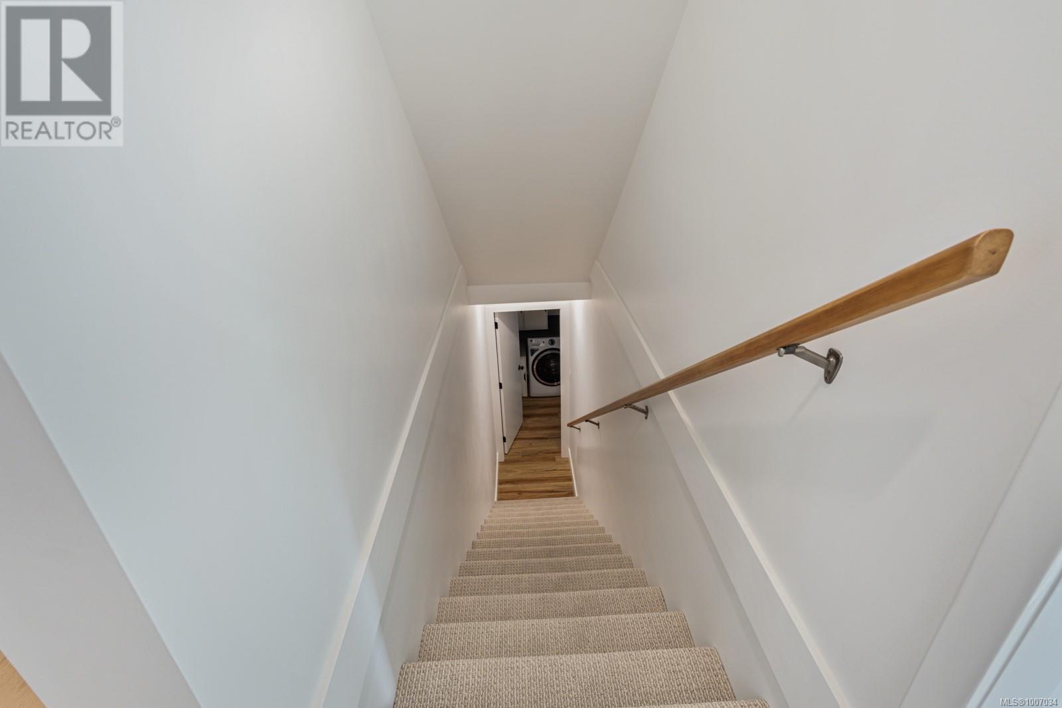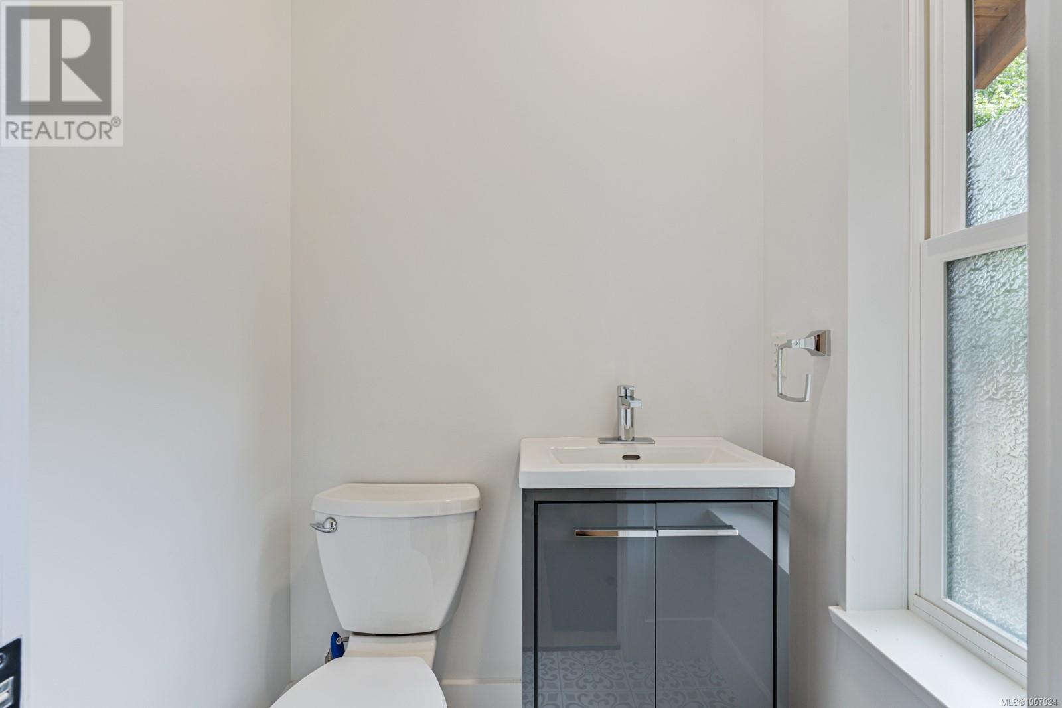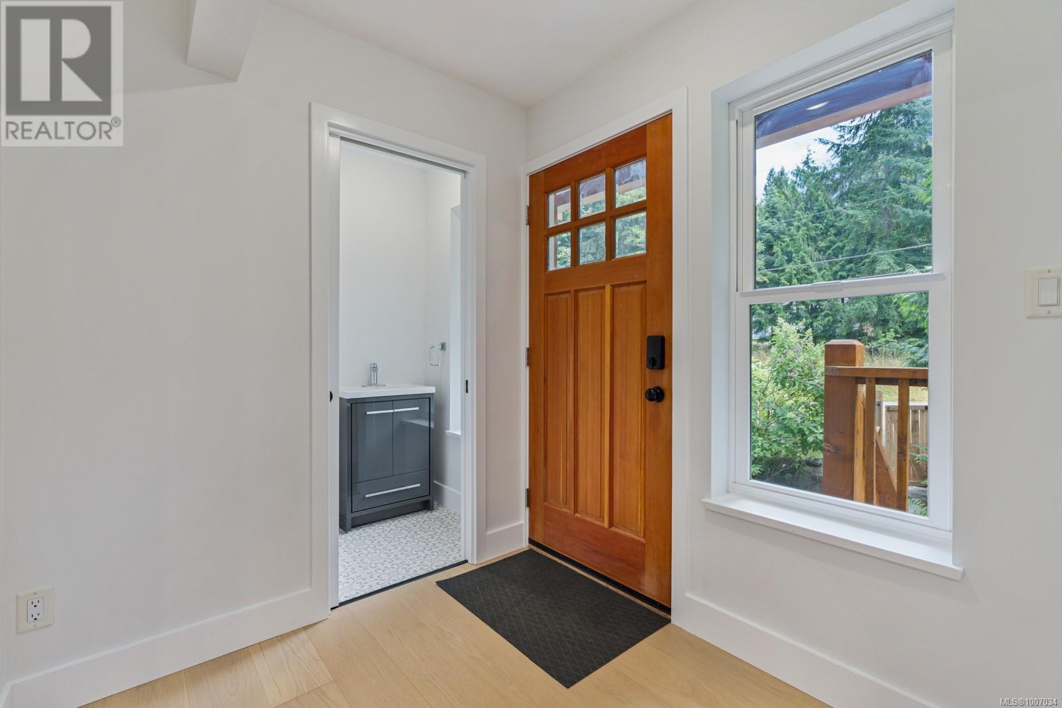4 Bedroom
3 Bathroom
3,705 ft2
None
$1,250,000
A freshly updated 2011-built home nestled on a sunny and private 0.4-acre lot in a prime Sooke location. With over 3,400 sq.ft. of finished living space spread across three levels, this spacious and versatile home is perfect for growing families, multi-generational living, or income potential. A modern, open-concept layout with fresh renovations throughout — featuring new flooring, stylish lighting, fresh paint, and tasteful finishes. The main level offers bright living and dining spaces, a generous kitchen with ample storage, a huge island, and access to the expansive deck for entertaining. Upstairs, you'll find a full primary suite plus two additional bedrooms and a full bathroom — perfect for family living. The lower level includes nearly 1,300 sq.ft. of flexible space with 2 bachelor suites, plus laundry. A durable metal roof, and ample parking round out this move-in-ready gem. Just 15 minutes to Langford and close to schools, parks, and all Sooke amenities. (id:46156)
Property Details
|
MLS® Number
|
1007034 |
|
Property Type
|
Single Family |
|
Neigbourhood
|
Sooke River |
|
Features
|
Wooded Area, Sloping, Pie |
|
Parking Space Total
|
8 |
|
Plan
|
Vip3461 |
Building
|
Bathroom Total
|
3 |
|
Bedrooms Total
|
4 |
|
Constructed Date
|
2011 |
|
Cooling Type
|
None |
|
Heating Fuel
|
Other |
|
Size Interior
|
3,705 Ft2 |
|
Total Finished Area
|
3435 Sqft |
|
Type
|
House |
Land
|
Acreage
|
No |
|
Size Irregular
|
17424 |
|
Size Total
|
17424 Sqft |
|
Size Total Text
|
17424 Sqft |
|
Zoning Type
|
Residential |
Rooms
| Level |
Type |
Length |
Width |
Dimensions |
|
Second Level |
Playroom |
14 ft |
9 ft |
14 ft x 9 ft |
|
Second Level |
Bathroom |
|
|
4-Piece |
|
Second Level |
Bathroom |
|
|
4-Piece |
|
Second Level |
Bedroom |
12 ft |
12 ft |
12 ft x 12 ft |
|
Second Level |
Bedroom |
13 ft |
11 ft |
13 ft x 11 ft |
|
Second Level |
Primary Bedroom |
11 ft |
25 ft |
11 ft x 25 ft |
|
Lower Level |
Laundry Room |
7 ft |
8 ft |
7 ft x 8 ft |
|
Lower Level |
Living Room |
12 ft |
24 ft |
12 ft x 24 ft |
|
Lower Level |
Living Room/dining Room |
13 ft |
13 ft |
13 ft x 13 ft |
|
Main Level |
Entrance |
10 ft |
9 ft |
10 ft x 9 ft |
|
Main Level |
Eating Area |
10 ft |
12 ft |
10 ft x 12 ft |
|
Main Level |
Bedroom |
10 ft |
9 ft |
10 ft x 9 ft |
|
Main Level |
Living Room |
15 ft |
12 ft |
15 ft x 12 ft |
|
Main Level |
Dining Room |
12 ft |
12 ft |
12 ft x 12 ft |
|
Main Level |
Bathroom |
|
|
2-Piece |
|
Main Level |
Kitchen |
16 ft |
12 ft |
16 ft x 12 ft |
|
Additional Accommodation |
Kitchen |
7 ft |
7 ft |
7 ft x 7 ft |
|
Additional Accommodation |
Kitchen |
7 ft |
12 ft |
7 ft x 12 ft |
https://www.realtor.ca/real-estate/28597671/2590-sooke-river-rd-sooke-sooke-river

















