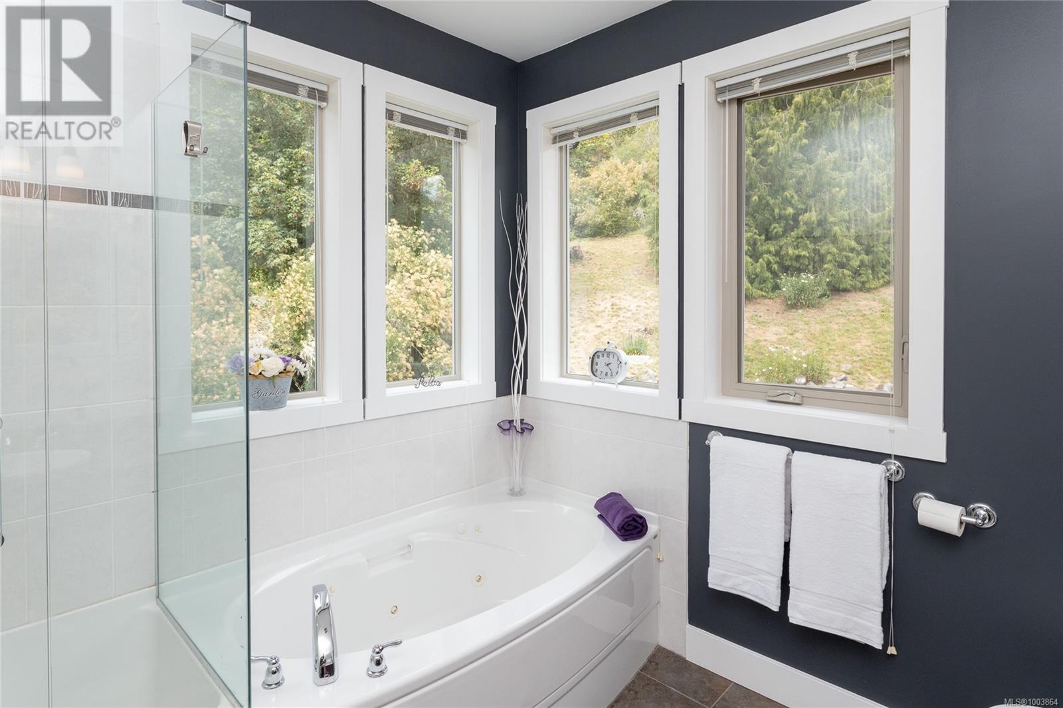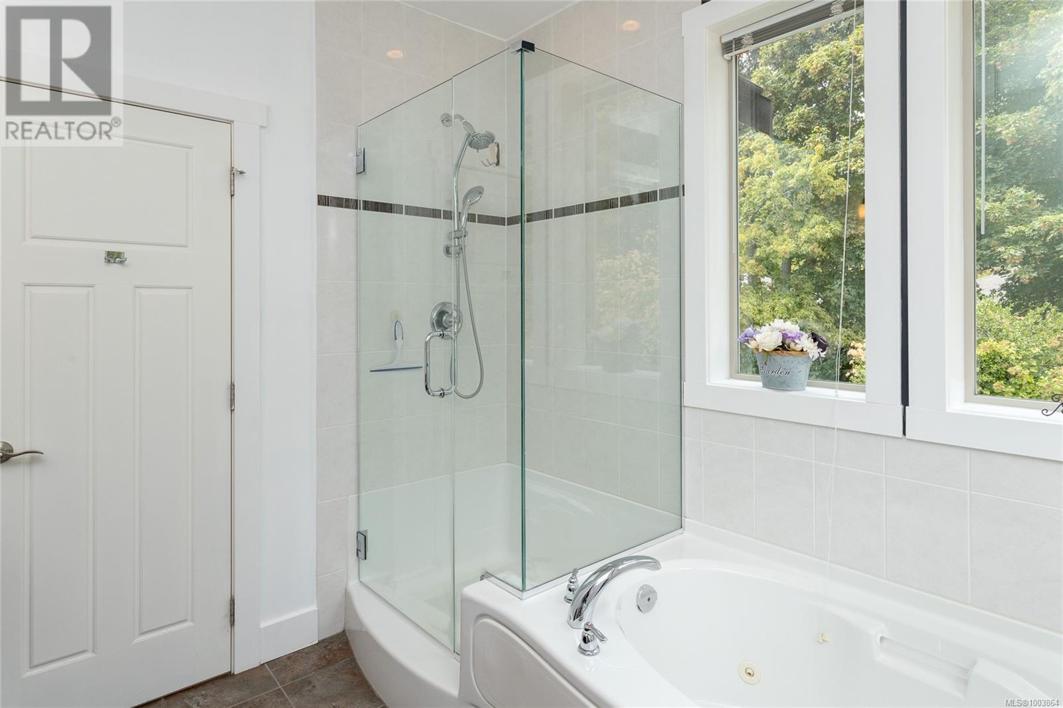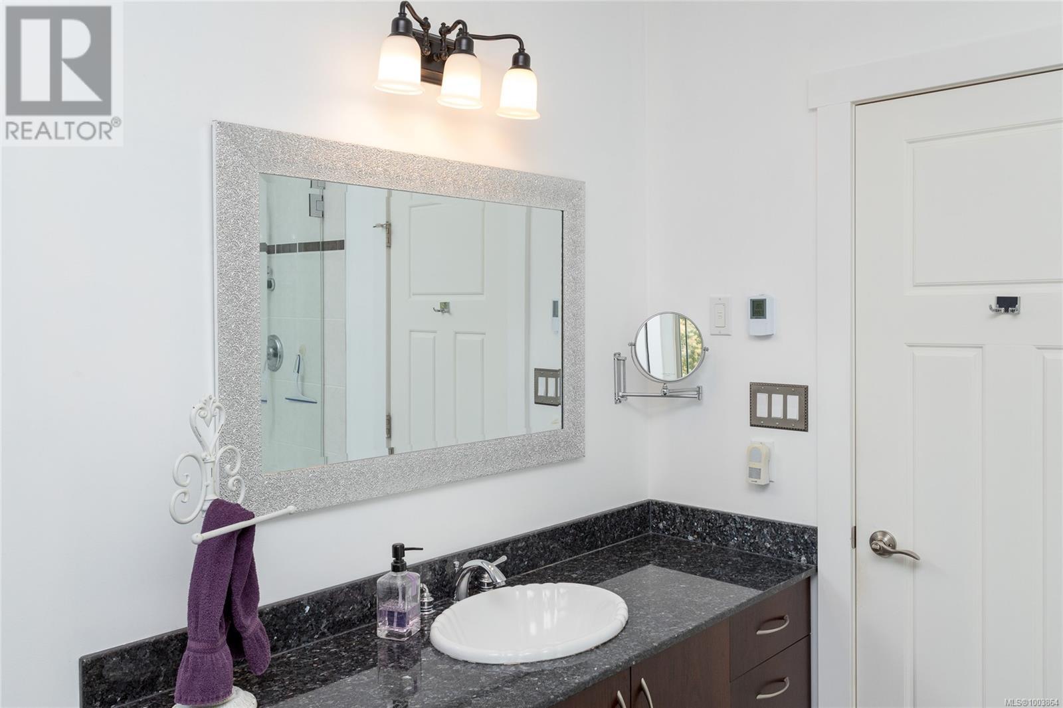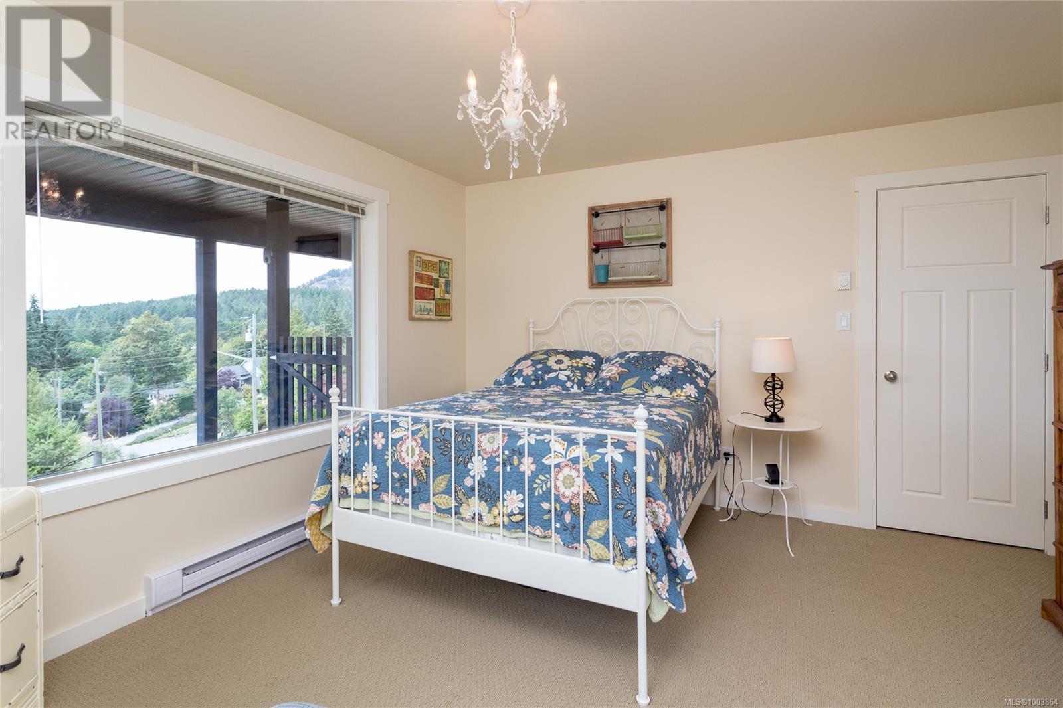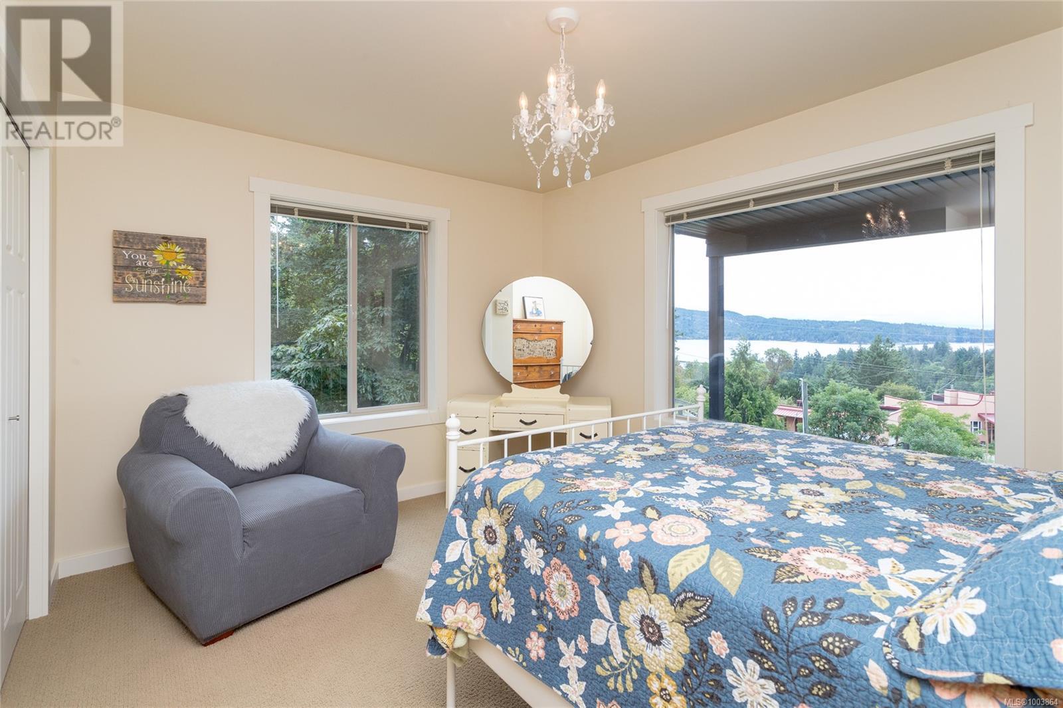3 Bedroom
3 Bathroom
4,003 ft2
Fireplace
Fully Air Conditioned
Baseboard Heaters, Heat Pump
Acreage
$1,474,900
Stunning Ocean Views of the Sooke Basin! Welcome to your West Coast Retreat! Elegant 3 bed, 3 bath, home with almost 3000 sqft of designed living space & picturesque windows! A chef's dream gourmet kitchen complete with high-end appliances, ample counter space, pantry, & coffee bar flowing into the living & dining areas, ideal for entertaining or relaxing with family. A versatile loft provides the perfect spot for a home office, studio, or reading nook, all while enjoying breathtaking water views. Three spacious bedrooms designed with comfort & the primary suite offers a private escape with spa-like amenities. Heat pump for year round comfort. Outside, enjoy morning coffee or evening sunsets surrounded by mature landscaping & panoramic ocean views—nature truly becomes part of your everyday life. Lower deck offers serenity in your Hot Tub! Large Family room on lower level & massive crawl space! Gardens, RV parking Double Garage & 1 acre of bliss! Peaceful, Privacy, Luxury! (id:46156)
Property Details
|
MLS® Number
|
1003864 |
|
Property Type
|
Single Family |
|
Neigbourhood
|
Saseenos |
|
Features
|
Acreage, Irregular Lot Size, Other |
|
Parking Space Total
|
6 |
|
Plan
|
Vip85544 |
|
View Type
|
Mountain View, Ocean View |
Building
|
Bathroom Total
|
3 |
|
Bedrooms Total
|
3 |
|
Constructed Date
|
2010 |
|
Cooling Type
|
Fully Air Conditioned |
|
Fireplace Present
|
Yes |
|
Fireplace Total
|
2 |
|
Heating Fuel
|
Electric, Propane |
|
Heating Type
|
Baseboard Heaters, Heat Pump |
|
Size Interior
|
4,003 Ft2 |
|
Total Finished Area
|
2957 Sqft |
|
Type
|
House |
Land
|
Acreage
|
Yes |
|
Size Irregular
|
1.01 |
|
Size Total
|
1.01 Ac |
|
Size Total Text
|
1.01 Ac |
|
Zoning Type
|
Residential |
Rooms
| Level |
Type |
Length |
Width |
Dimensions |
|
Lower Level |
Loft |
16 ft |
15 ft |
16 ft x 15 ft |
|
Lower Level |
Porch |
43 ft |
8 ft |
43 ft x 8 ft |
|
Lower Level |
Other |
23 ft |
8 ft |
23 ft x 8 ft |
|
Lower Level |
Other |
19 ft |
9 ft |
19 ft x 9 ft |
|
Lower Level |
Storage |
18 ft |
12 ft |
18 ft x 12 ft |
|
Lower Level |
Bathroom |
|
|
3-Piece |
|
Lower Level |
Bedroom |
12 ft |
13 ft |
12 ft x 13 ft |
|
Lower Level |
Bedroom |
13 ft |
10 ft |
13 ft x 10 ft |
|
Lower Level |
Family Room |
22 ft |
13 ft |
22 ft x 13 ft |
|
Main Level |
Bathroom |
|
|
2-Piece |
|
Main Level |
Entrance |
11 ft |
6 ft |
11 ft x 6 ft |
|
Main Level |
Living Room |
23 ft |
17 ft |
23 ft x 17 ft |
|
Main Level |
Dining Room |
12 ft |
12 ft |
12 ft x 12 ft |
|
Main Level |
Kitchen |
14 ft |
13 ft |
14 ft x 13 ft |
|
Main Level |
Laundry Room |
9 ft |
8 ft |
9 ft x 8 ft |
|
Main Level |
Primary Bedroom |
15 ft |
14 ft |
15 ft x 14 ft |
|
Main Level |
Ensuite |
|
|
4-Piece |
|
Main Level |
Balcony |
51 ft |
10 ft |
51 ft x 10 ft |
https://www.realtor.ca/real-estate/28597491/5360-basinview-hts-sooke-saseenos


























