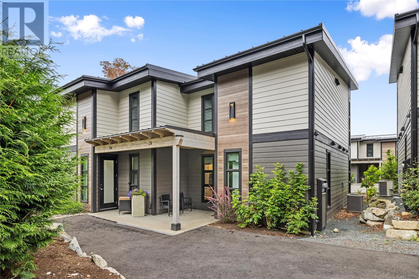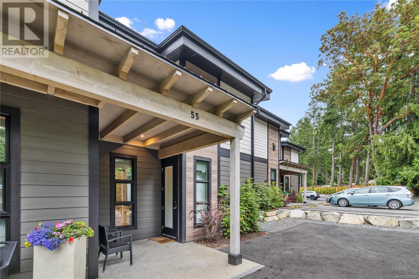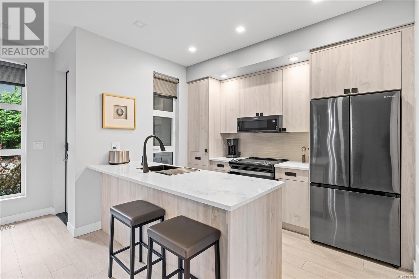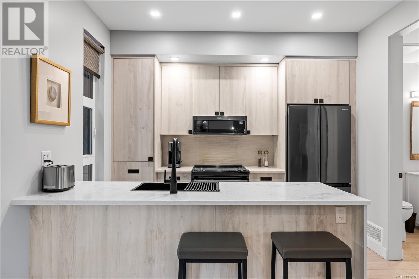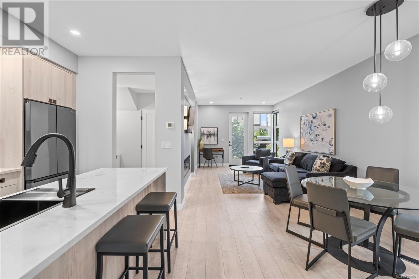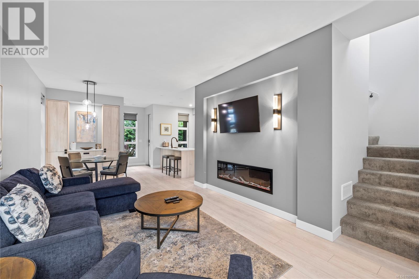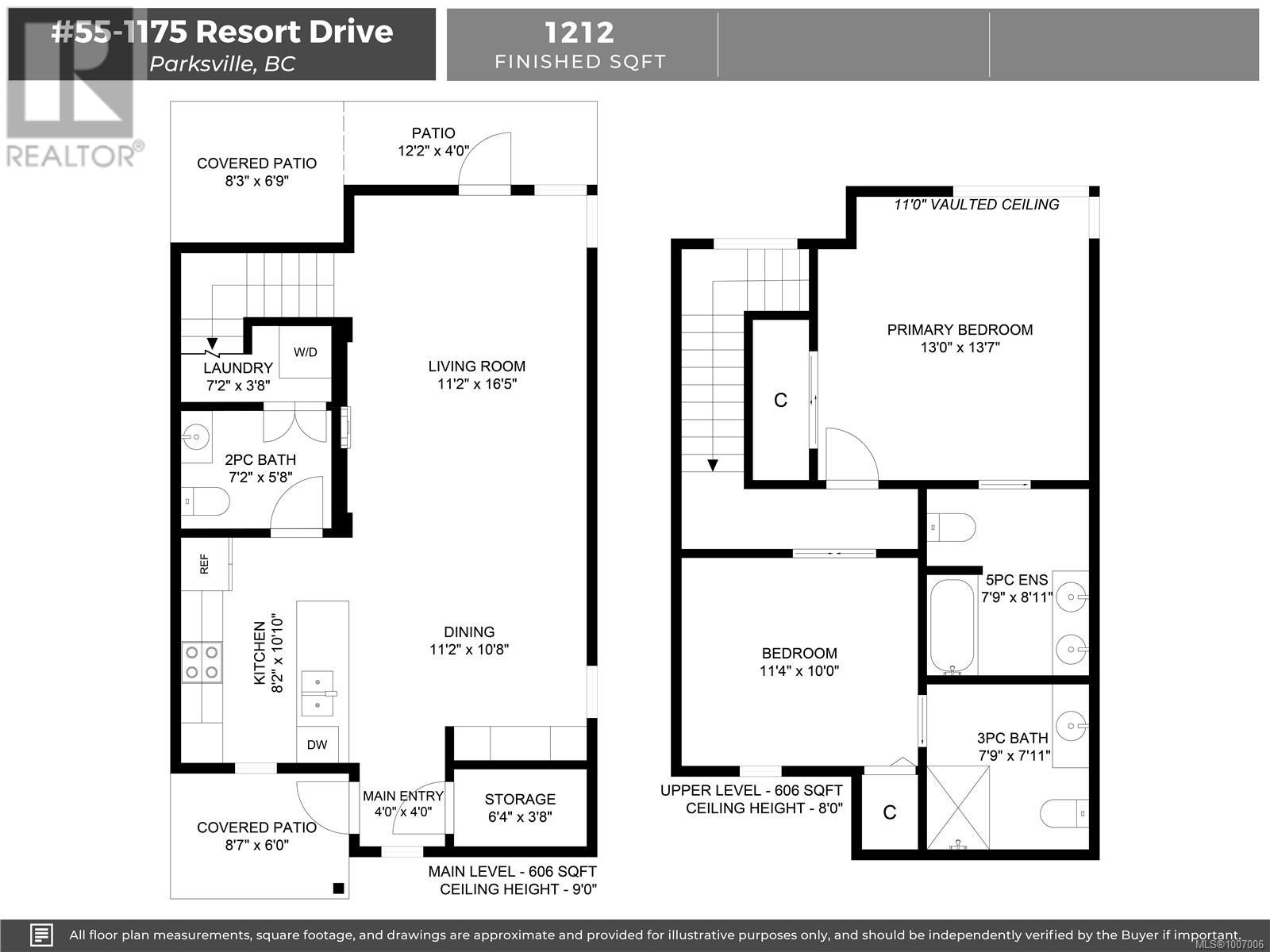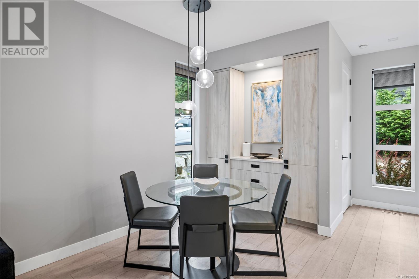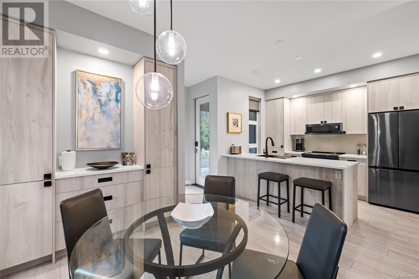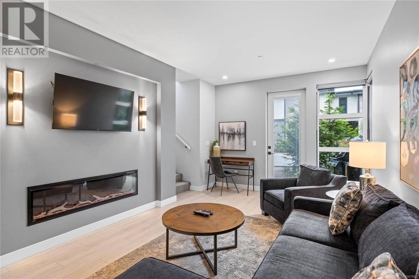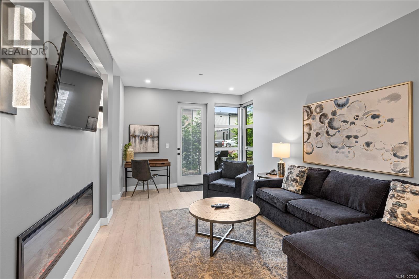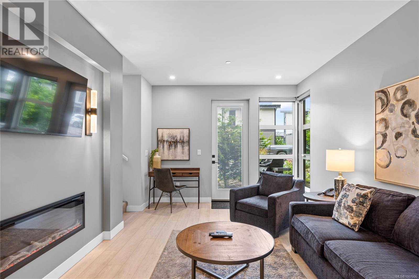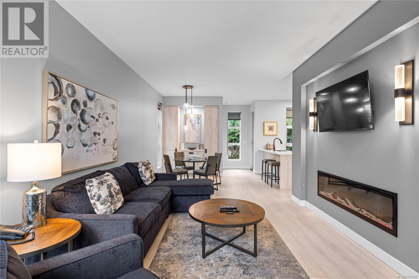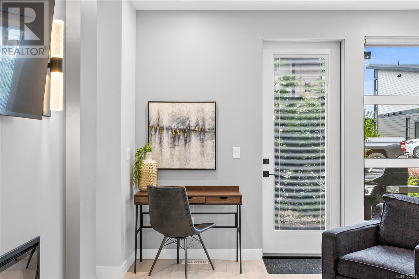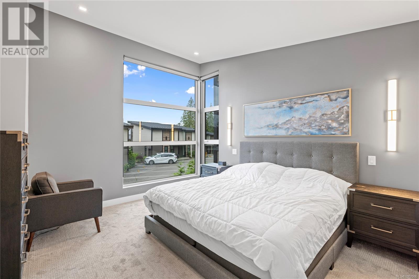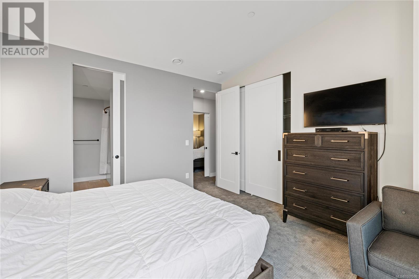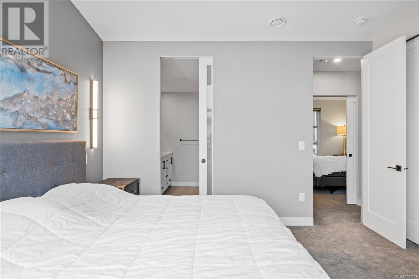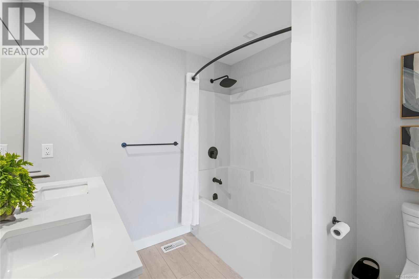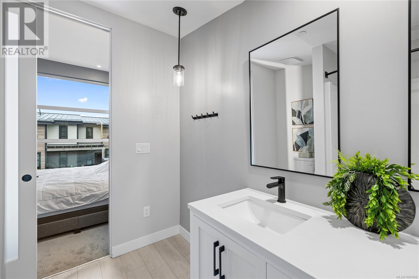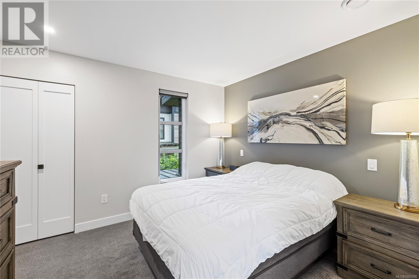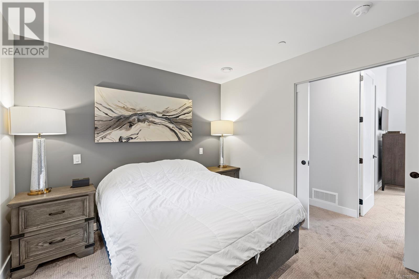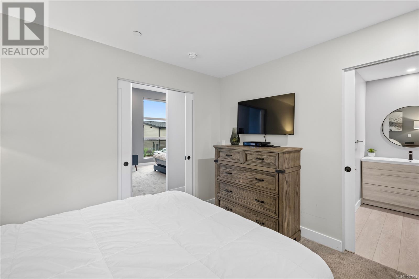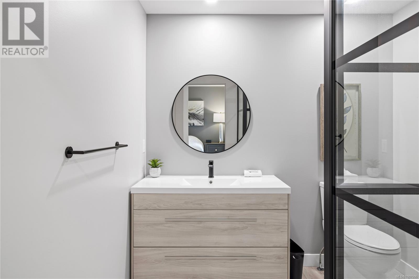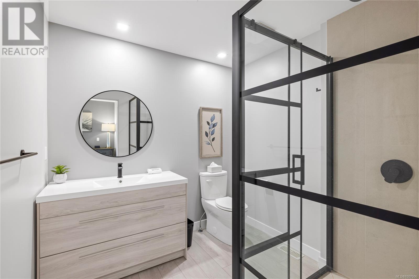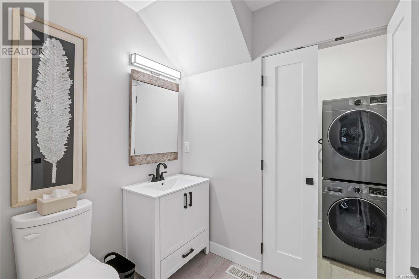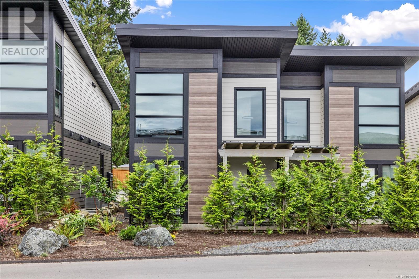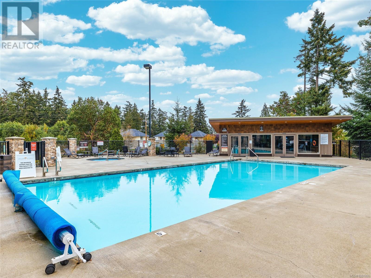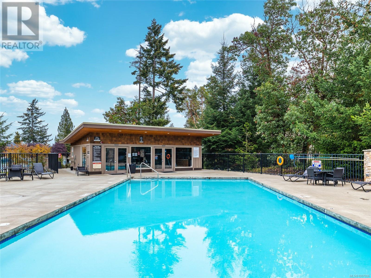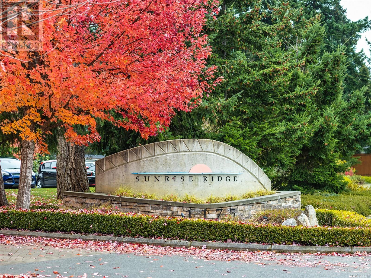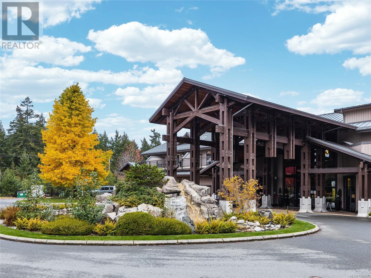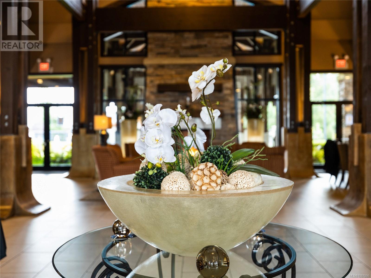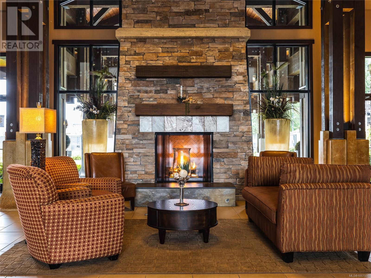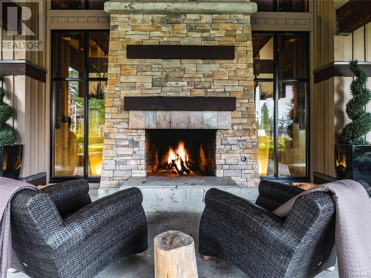2 Bedroom
3 Bathroom
1,200 ft2
Contemporary
Fireplace
Air Conditioned
Heat Pump
$599,000Maintenance,
$686 Monthly
Beachside Living at Its Best! In this modern 2-bedroom 3-bath townhome at Sunrise Ridge Resort in Parksville. With over 1200 sq ft of beautifully finished space, this fully furnished home is ideal as a getaway, part-time residence or income-producing rental. Built in 2022, it features west coast design, a bright two-level layout and high-end finishes throughout. Enjoy a sleek kitchen, cozy living area and generous sleeping space including a unique bunk setup for extra guests. Just steps from the beach path and near Rathtrevor Beach, this unit offers access to a heated pool, hot tub, fitness centre, fire pits and well-kept shared spaces. Zoning allows short-term rentals, with no age restrictions and two pets permitted. Proven rental income with peak season rates around $400 per night makes this a smart investment. Located in one of the most desirable spots on Resort Drive, this home offers lifestyle and income potential. Own your slice of Parksville’s coastline today. (id:46156)
Property Details
|
MLS® Number
|
1007006 |
|
Property Type
|
Single Family |
|
Neigbourhood
|
Parksville |
|
Community Features
|
Pets Allowed With Restrictions, Family Oriented |
|
Features
|
Other, Marine Oriented |
|
Structure
|
Patio(s) |
Building
|
Bathroom Total
|
3 |
|
Bedrooms Total
|
2 |
|
Architectural Style
|
Contemporary |
|
Constructed Date
|
2022 |
|
Cooling Type
|
Air Conditioned |
|
Fireplace Present
|
Yes |
|
Fireplace Total
|
1 |
|
Heating Type
|
Heat Pump |
|
Size Interior
|
1,200 Ft2 |
|
Total Finished Area
|
1200 Sqft |
|
Type
|
Row / Townhouse |
Parking
Land
|
Access Type
|
Road Access |
|
Acreage
|
No |
|
Zoning Type
|
Multi-family |
Rooms
| Level |
Type |
Length |
Width |
Dimensions |
|
Second Level |
Ensuite |
|
|
7'9 x 7'11 |
|
Second Level |
Bedroom |
|
|
11'4 x 10'0 |
|
Second Level |
Ensuite |
|
|
7'9 x 8'11 |
|
Second Level |
Primary Bedroom |
|
|
13'0 x 13'7 |
|
Main Level |
Laundry Room |
|
|
7'2 x 3'8 |
|
Main Level |
Storage |
|
|
6'4 x 3'8 |
|
Main Level |
Entrance |
|
|
4'0 x 4'0 |
|
Main Level |
Bathroom |
|
|
7'2 x 5'8 |
|
Main Level |
Kitchen |
|
|
10'10 x 8'2 |
|
Main Level |
Dining Room |
|
|
11'2 x 10'8 |
|
Main Level |
Living Room |
|
|
16'5 x 11'2 |
|
Other |
Patio |
|
|
8'3 x 6'9 |
|
Other |
Patio |
|
|
12'2 x 4'0 |
https://www.realtor.ca/real-estate/28597445/55-1175-resort-dr-parksville-parksville


