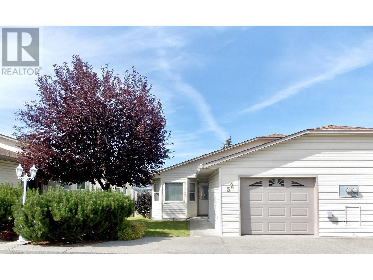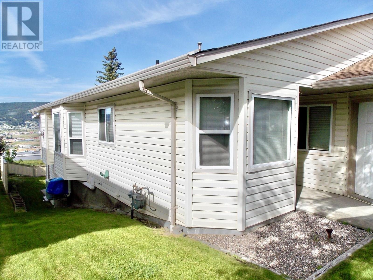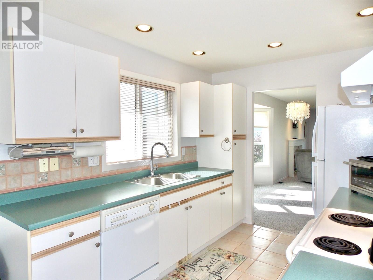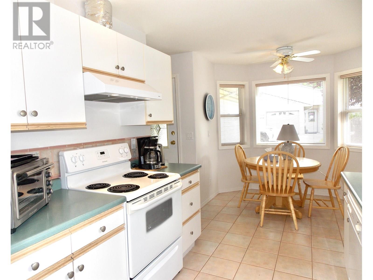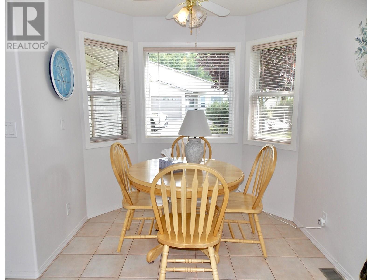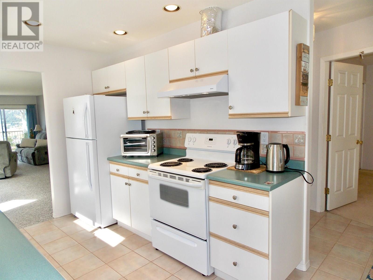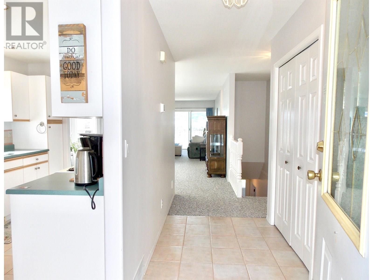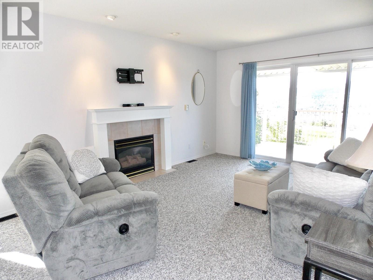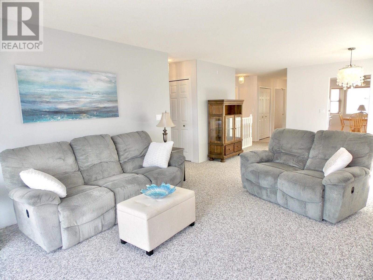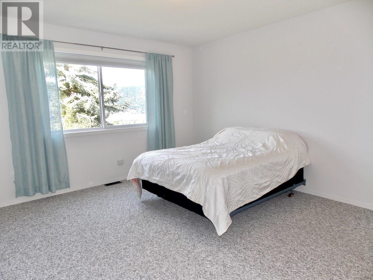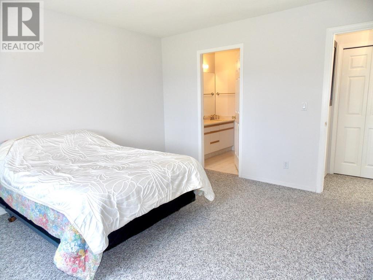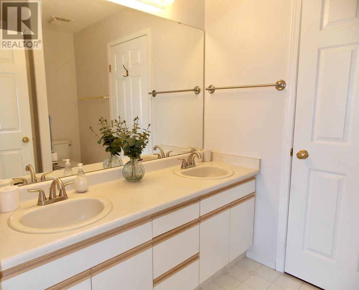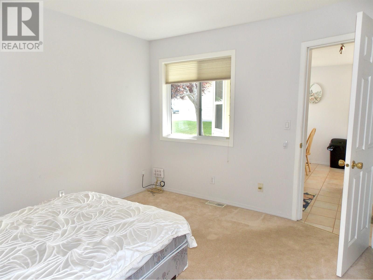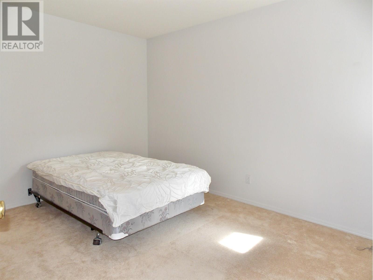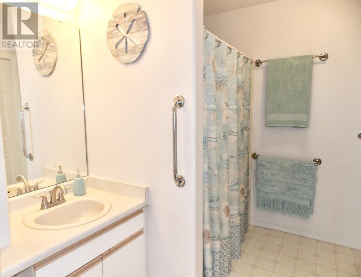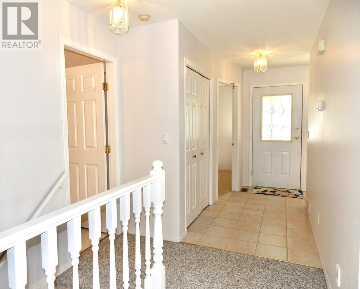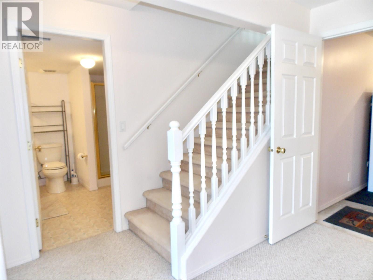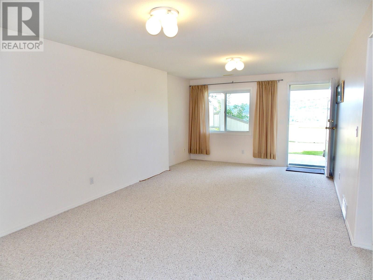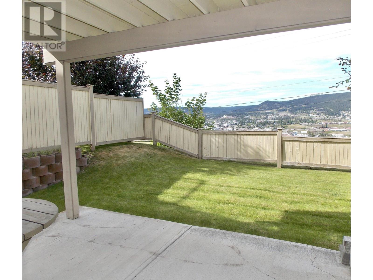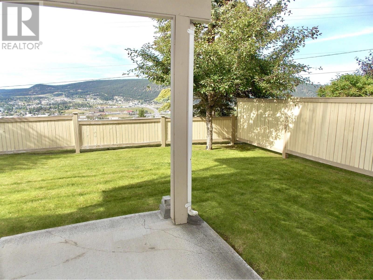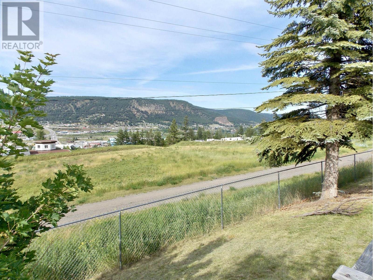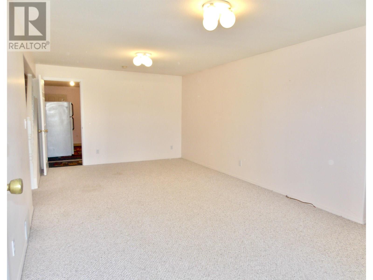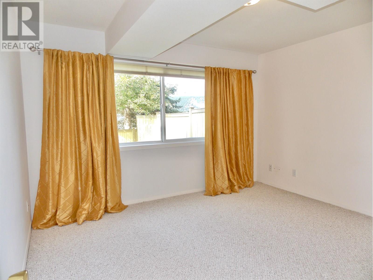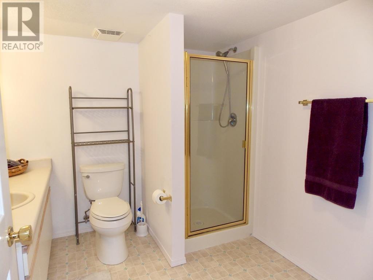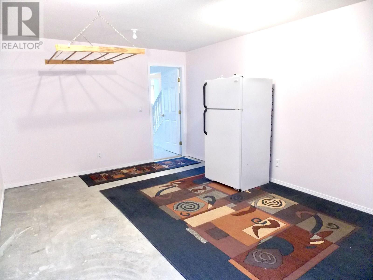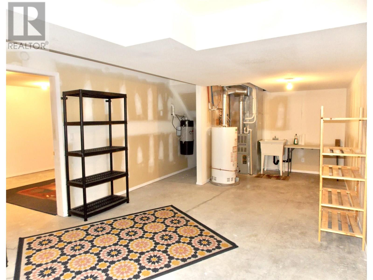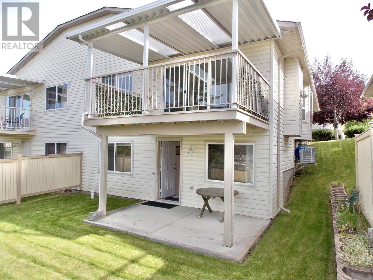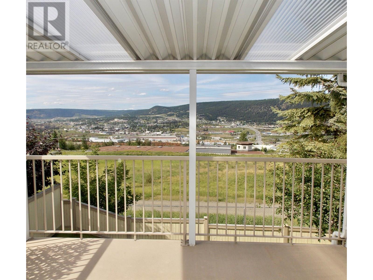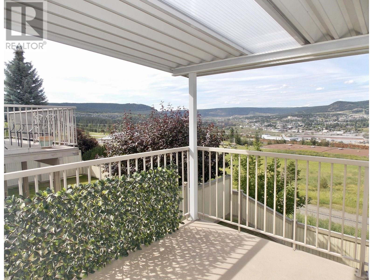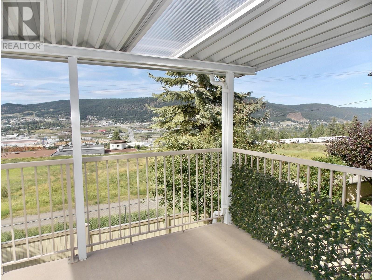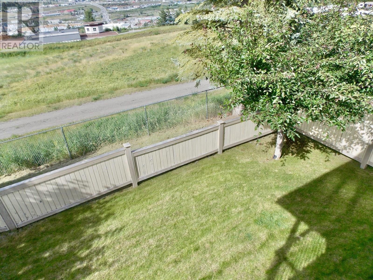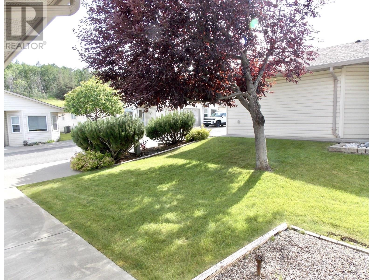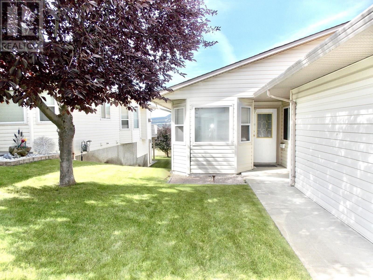3 Bedroom
3 Bathroom
2,490 ft2
Fireplace
Central Air Conditioning
Forced Air
$260,000
Ready for your next Chapter? This beautifully maintained Rancher offers comfort,space & serene views of the City & Mountains, all from your covered Deck. Located in a quiet, well-managed 55+ community. This Home features 2 Bdrms, 2 full Baths on the main Floor, in-suite Laundry, updated Kitchen,Flooring & Lighting & a Cozy Gas Fireplace in Living Rm. Downstairs, enjoy the spacious Family Rm, 3rd Bdrm, 3 pc Bath, Workshop/Storage area- perfect for Guests & Hobbies. Additional perks: a Single Car Garage & Parking out Front. Ideally situated near Scenic Hiking & Biking Trails, & minutes from WL Golf Course. A wonderful opportunity to enjoy Retirement Living at it's finest.Recent, favourable Engineer Report adds peace of mind for solid, secure place to Live. Make this inviting Home your own. (id:46156)
Property Details
|
MLS® Number
|
R3026124 |
|
Property Type
|
Single Family |
|
Structure
|
Clubhouse |
|
View Type
|
City View, Valley View |
Building
|
Bathroom Total
|
3 |
|
Bedrooms Total
|
3 |
|
Appliances
|
Washer, Dryer, Refrigerator, Stove, Dishwasher |
|
Basement Development
|
Finished |
|
Basement Type
|
Full (finished) |
|
Constructed Date
|
1996 |
|
Construction Style Attachment
|
Attached |
|
Cooling Type
|
Central Air Conditioning |
|
Exterior Finish
|
Vinyl Siding |
|
Fireplace Present
|
Yes |
|
Fireplace Total
|
1 |
|
Foundation Type
|
Concrete Perimeter |
|
Heating Fuel
|
Natural Gas |
|
Heating Type
|
Forced Air |
|
Roof Material
|
Asphalt Shingle |
|
Roof Style
|
Conventional |
|
Stories Total
|
2 |
|
Size Interior
|
2,490 Ft2 |
|
Type
|
Duplex |
|
Utility Water
|
Municipal Water |
Parking
Land
|
Acreage
|
No |
|
Size Irregular
|
5250 |
|
Size Total
|
5250 Sqft |
|
Size Total Text
|
5250 Sqft |
Rooms
| Level |
Type |
Length |
Width |
Dimensions |
|
Basement |
Recreational, Games Room |
21 ft ,6 in |
11 ft ,6 in |
21 ft ,6 in x 11 ft ,6 in |
|
Basement |
Family Room |
16 ft ,6 in |
11 ft ,6 in |
16 ft ,6 in x 11 ft ,6 in |
|
Basement |
Utility Room |
24 ft ,6 in |
12 ft |
24 ft ,6 in x 12 ft |
|
Basement |
Bedroom 3 |
12 ft ,2 in |
10 ft ,3 in |
12 ft ,2 in x 10 ft ,3 in |
|
Main Level |
Kitchen |
9 ft ,1 in |
8 ft ,6 in |
9 ft ,1 in x 8 ft ,6 in |
|
Main Level |
Eating Area |
7 ft ,1 in |
7 ft ,6 in |
7 ft ,1 in x 7 ft ,6 in |
|
Main Level |
Dining Room |
10 ft |
8 ft ,6 in |
10 ft x 8 ft ,6 in |
|
Main Level |
Living Room |
26 ft |
12 ft |
26 ft x 12 ft |
|
Main Level |
Primary Bedroom |
13 ft |
12 ft |
13 ft x 12 ft |
|
Main Level |
Other |
6 ft |
4 ft |
6 ft x 4 ft |
|
Main Level |
Bedroom 2 |
12 ft |
10 ft ,6 in |
12 ft x 10 ft ,6 in |
https://www.realtor.ca/real-estate/28596436/52-500-wotzke-road-williams-lake


