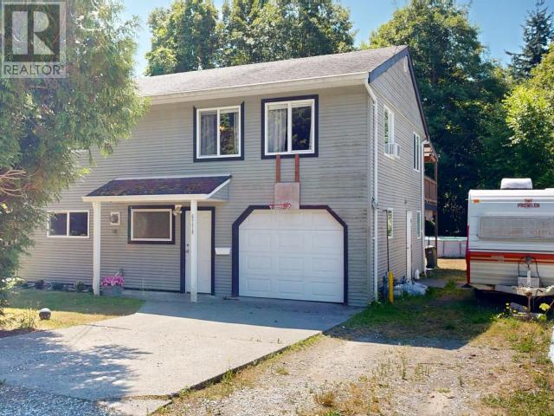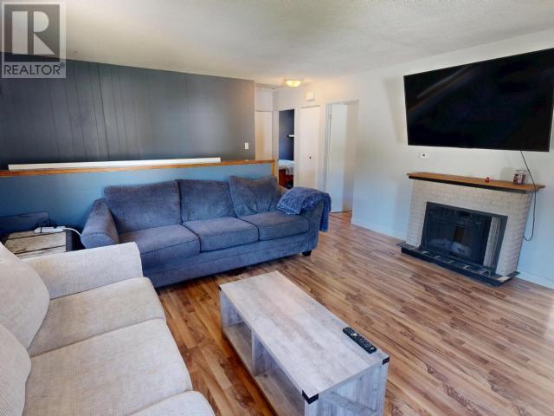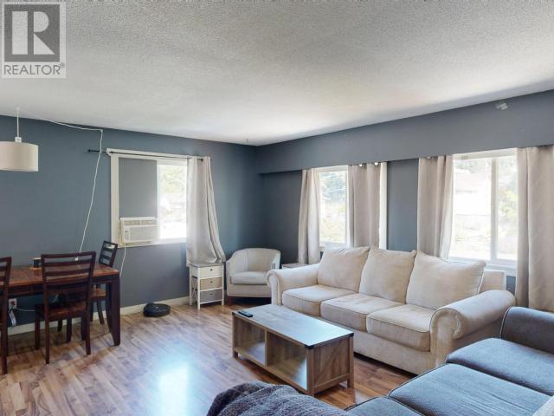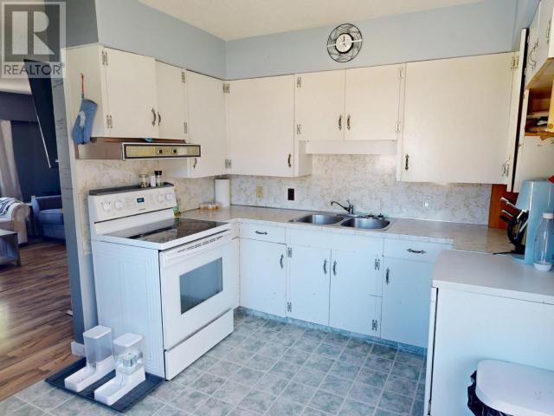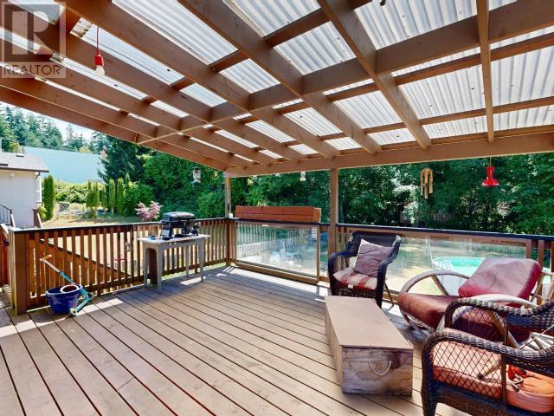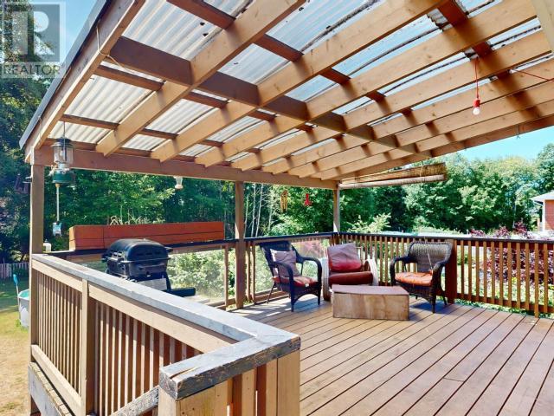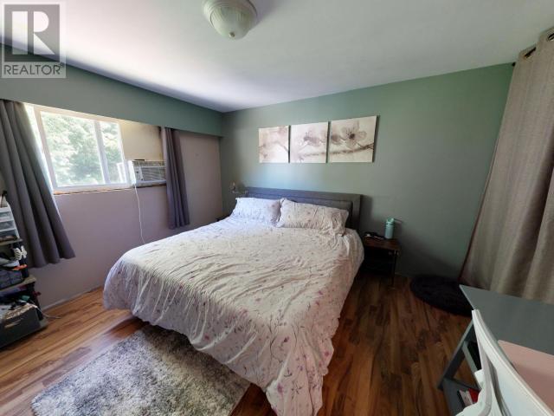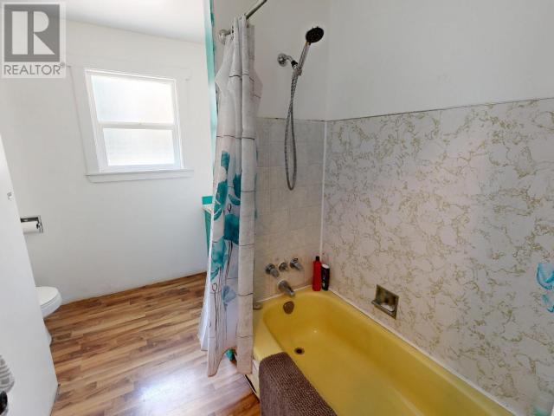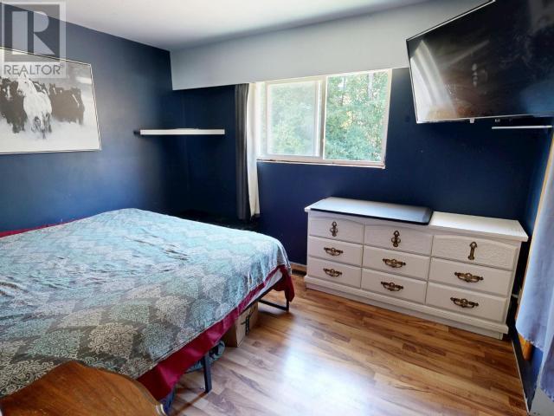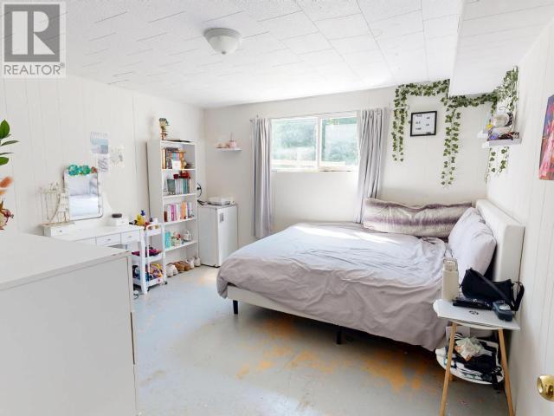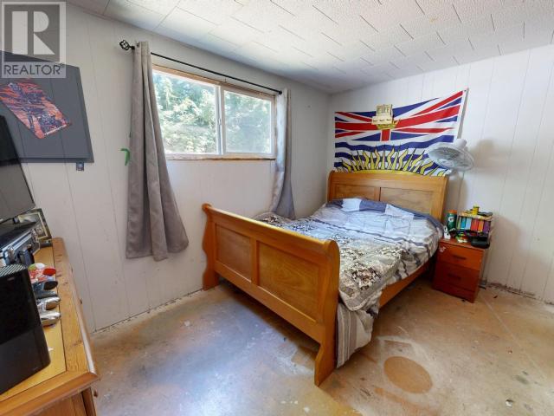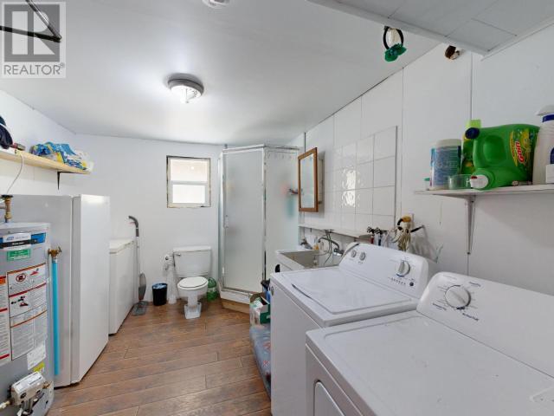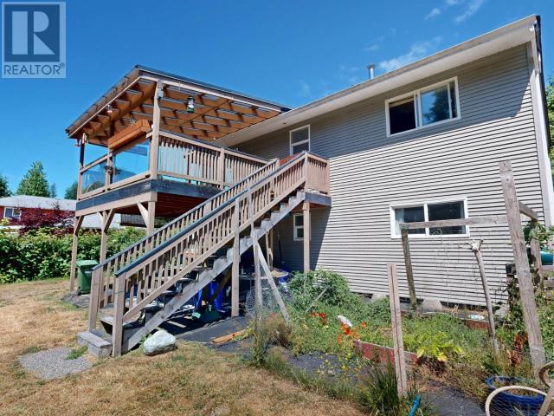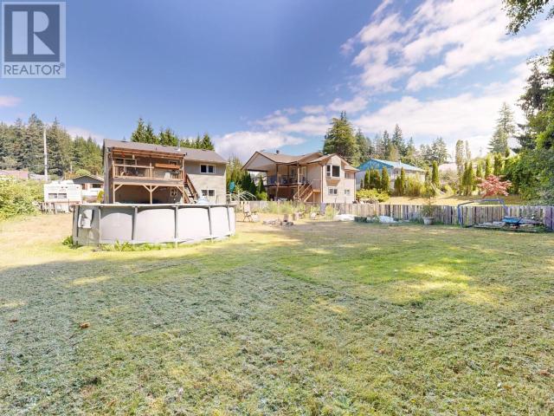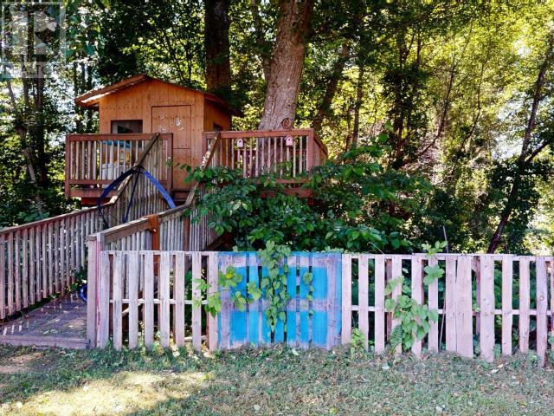4 Bedroom
2 Bathroom
1,510 ft2
Window Air Conditioner
Heat Pump
Garden Area
$449,900
An ideal opportunity for a spacious 4 bedroom family home in Cranberry. Within walking distance from Magpies Diner, Mitchell Brother's Grocery store and the delightful Mowat bay and Valentine Mountain hiking trails. Upstairs you will find 2 bedrooms, a 4 piece bathroom and a large living room. A brand new heat pump has just been installed for your year round comfort and heating/cooling efficiency needs. The kitchen opens up onto a covered deck perfect for morning coffee and entertaining guests. The lower entry floor has two bedrooms and a second bathroom with laundry area and is rounded off nicely with a garage. Outside you will find ample space for your vehicles and a backyard perfect for kids at play, with a vegetable garden ready for your personal touch. Don't miss out on this great opportunity in one of Powell Rivers best neighbourhoods -- book your showing today! (id:46156)
Property Details
|
MLS® Number
|
19138 |
|
Property Type
|
Single Family |
|
Amenities Near By
|
Shopping |
|
Community Features
|
Family Oriented |
|
Road Type
|
Paved Road |
Building
|
Bathroom Total
|
2 |
|
Bedrooms Total
|
4 |
|
Constructed Date
|
1971 |
|
Construction Style Attachment
|
Detached |
|
Cooling Type
|
Window Air Conditioner |
|
Heating Fuel
|
Natural Gas |
|
Heating Type
|
Heat Pump |
|
Size Interior
|
1,510 Ft2 |
|
Type
|
House |
Parking
Land
|
Acreage
|
No |
|
Land Amenities
|
Shopping |
|
Landscape Features
|
Garden Area |
|
Size Frontage
|
72 Ft |
|
Size Irregular
|
8712 |
|
Size Total
|
8712 Sqft |
|
Size Total Text
|
8712 Sqft |
Rooms
| Level |
Type |
Length |
Width |
Dimensions |
|
Basement |
Foyer |
12 ft |
6 ft |
12 ft x 6 ft |
|
Basement |
3pc Bathroom |
|
|
Measurements not available |
|
Basement |
Bedroom |
12 ft |
12 ft |
12 ft x 12 ft |
|
Basement |
Bedroom |
12 ft |
8 ft ,4 in |
12 ft x 8 ft ,4 in |
|
Basement |
Laundry Room |
12 ft |
9 ft |
12 ft x 9 ft |
|
Main Level |
Living Room |
16 ft |
15 ft |
16 ft x 15 ft |
|
Main Level |
Dining Room |
6 ft |
8 ft |
6 ft x 8 ft |
|
Main Level |
Kitchen |
9 ft ,6 in |
12 ft ,6 in |
9 ft ,6 in x 12 ft ,6 in |
|
Main Level |
Primary Bedroom |
13 ft |
12 ft |
13 ft x 12 ft |
|
Main Level |
4pc Bathroom |
|
|
Measurements not available |
|
Main Level |
Bedroom |
9 ft ,5 in |
12 ft |
9 ft ,5 in x 12 ft |
https://www.realtor.ca/real-estate/28595612/6778-drake-street-powell-river


