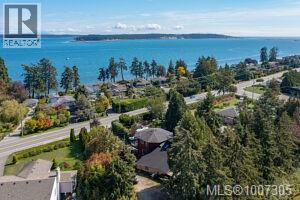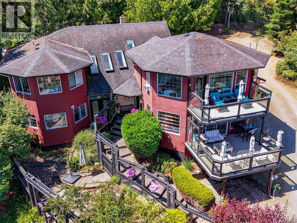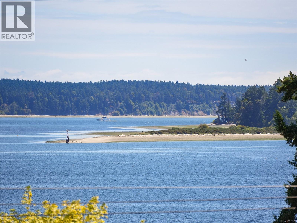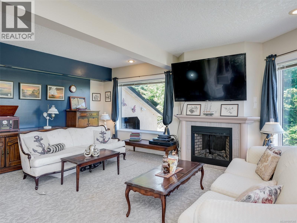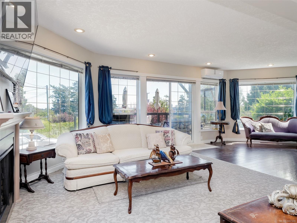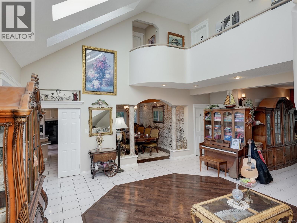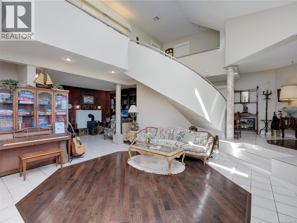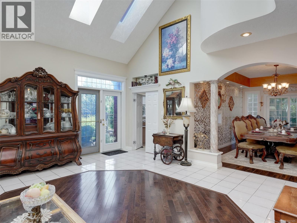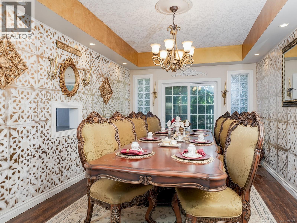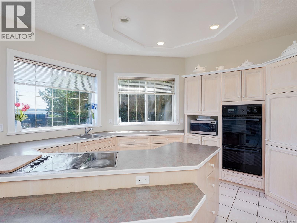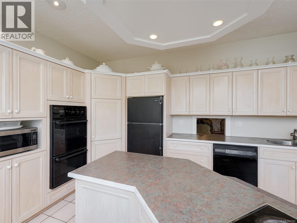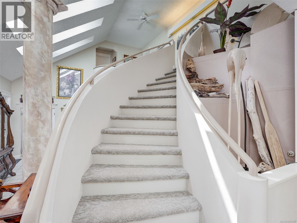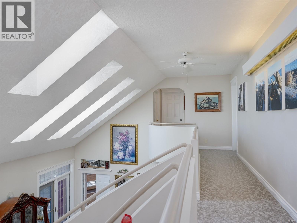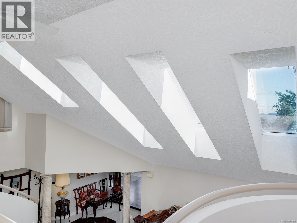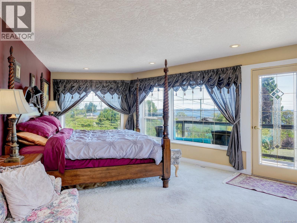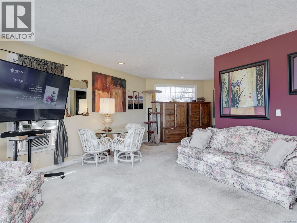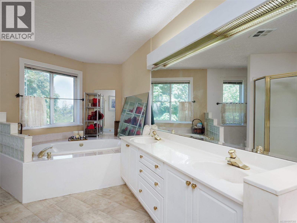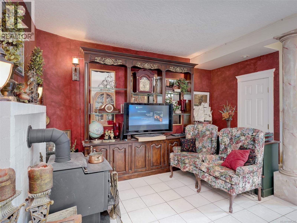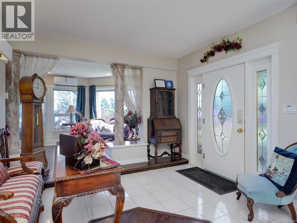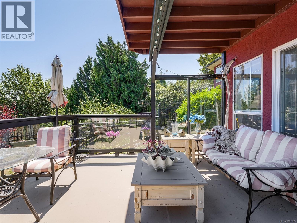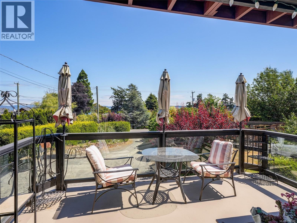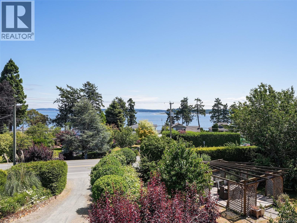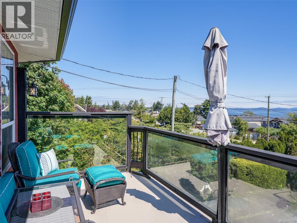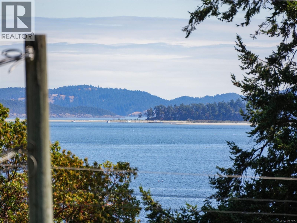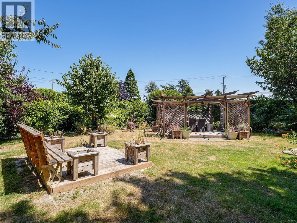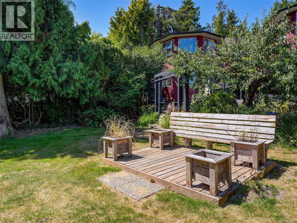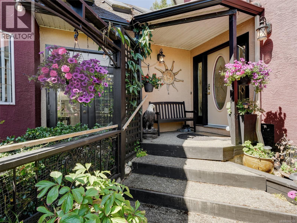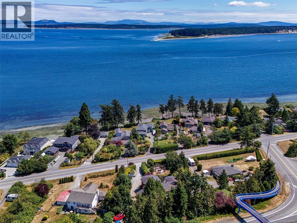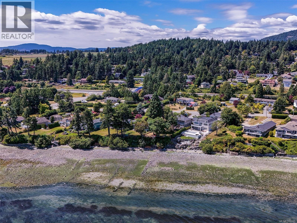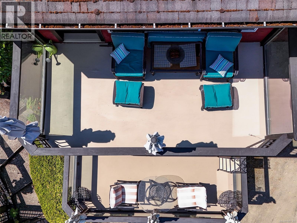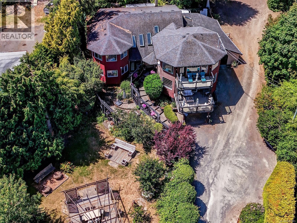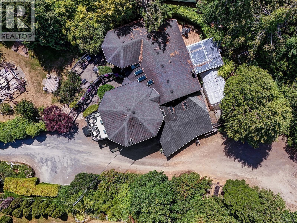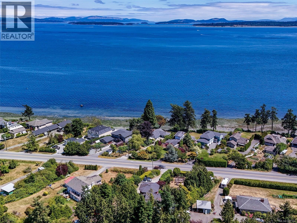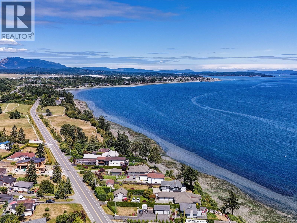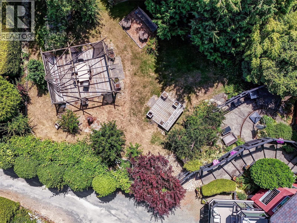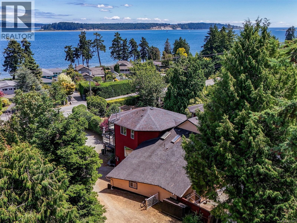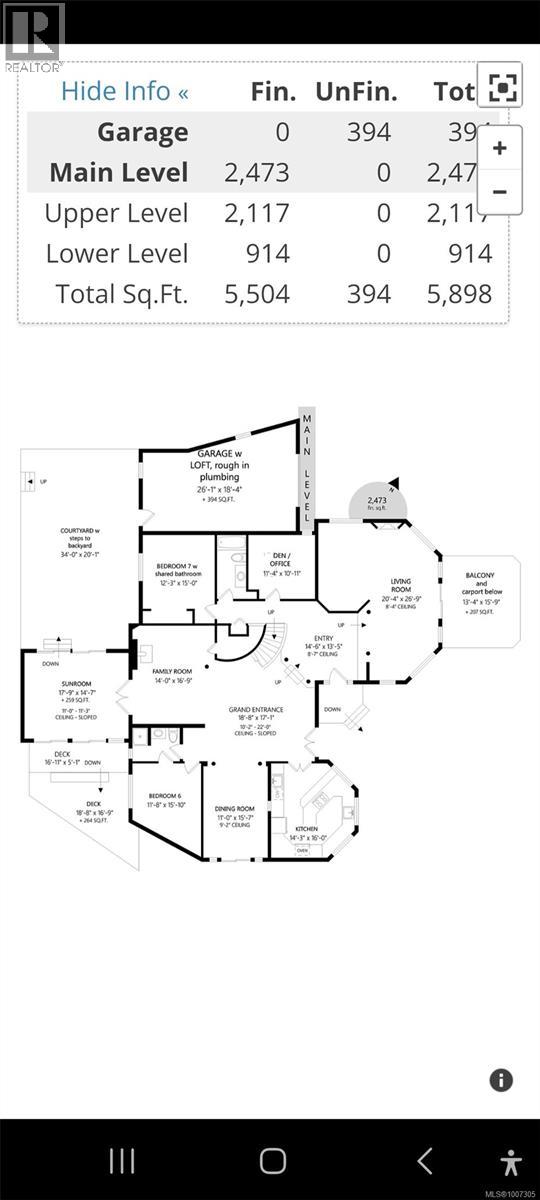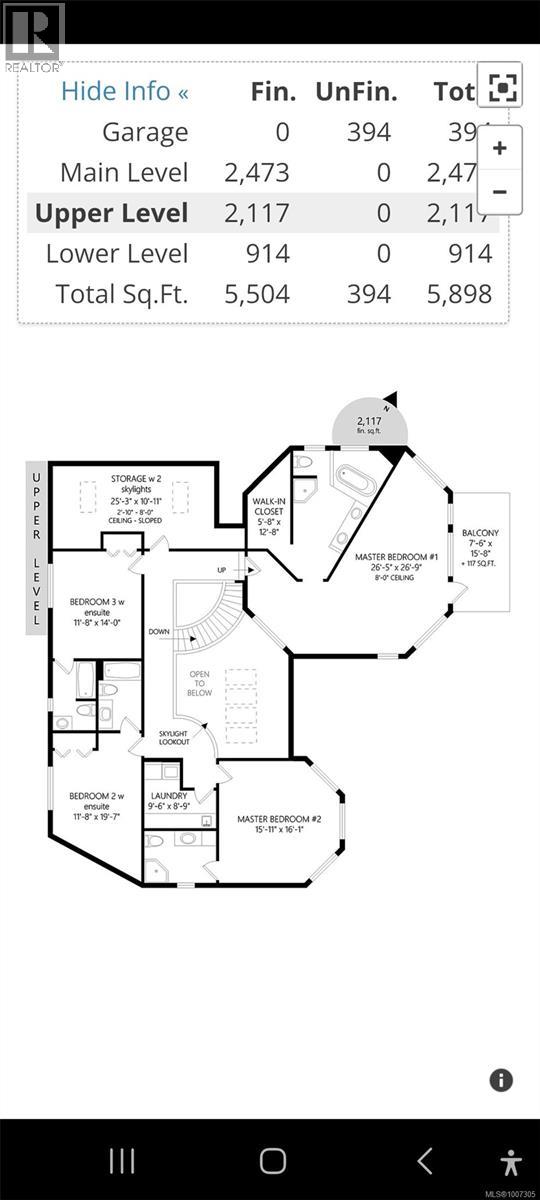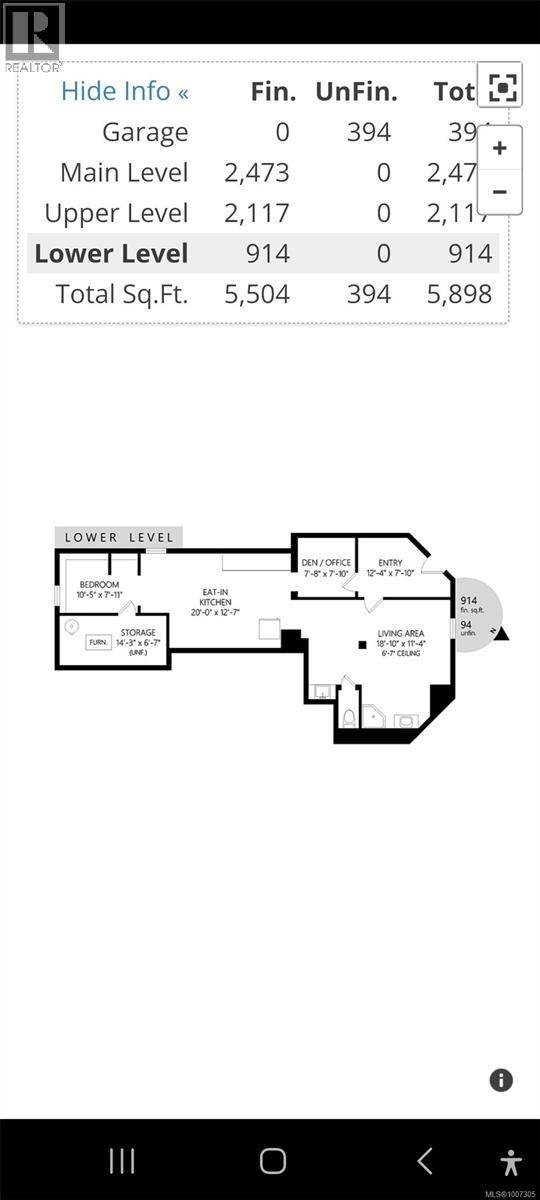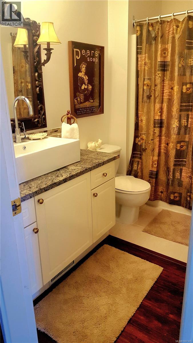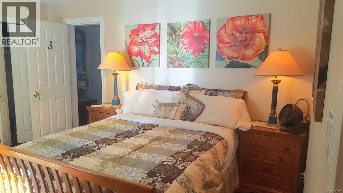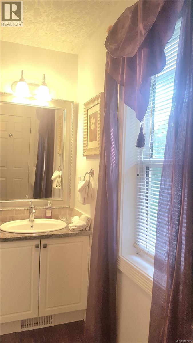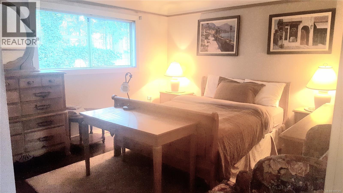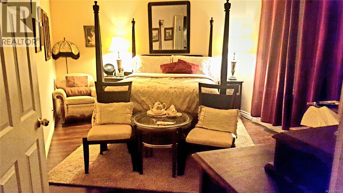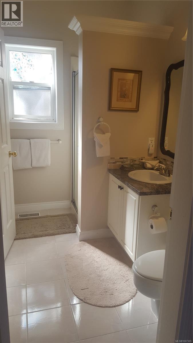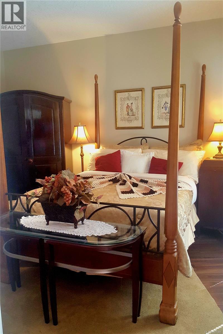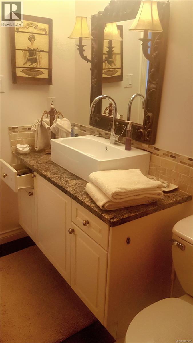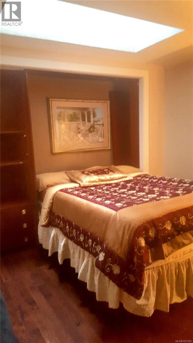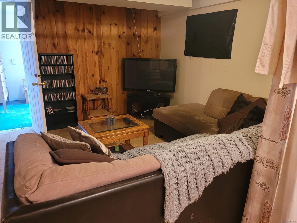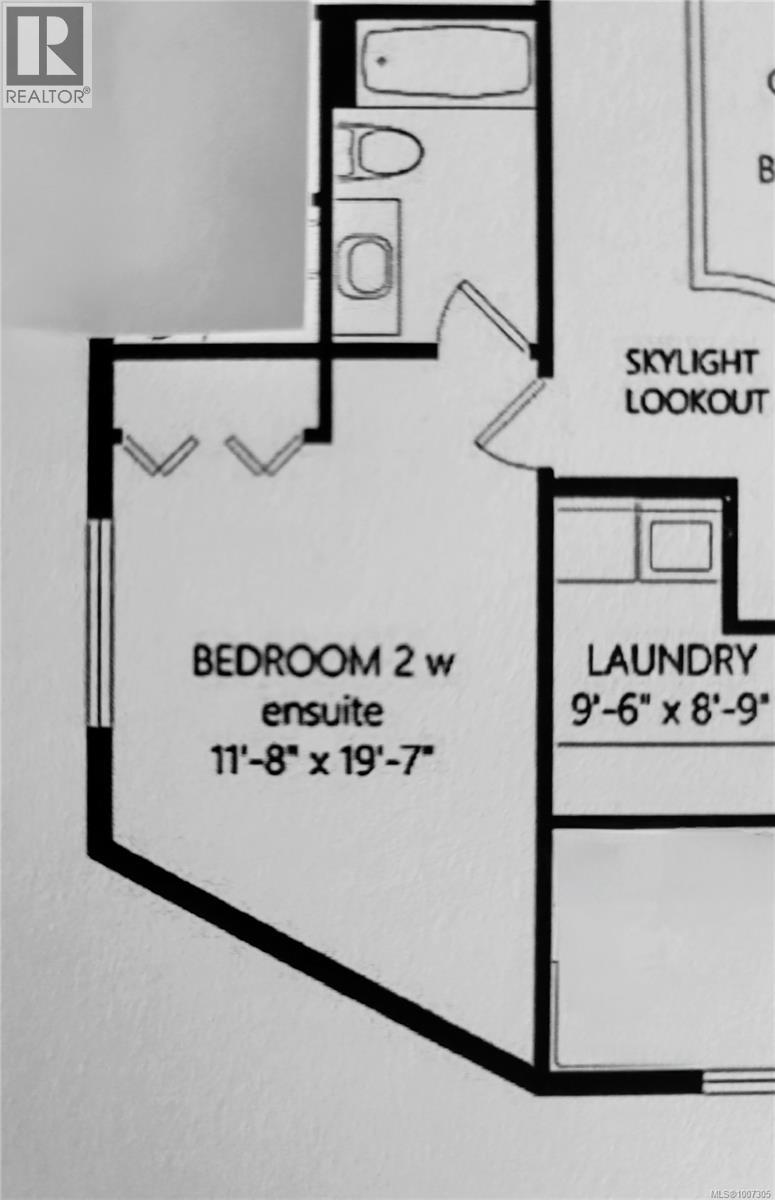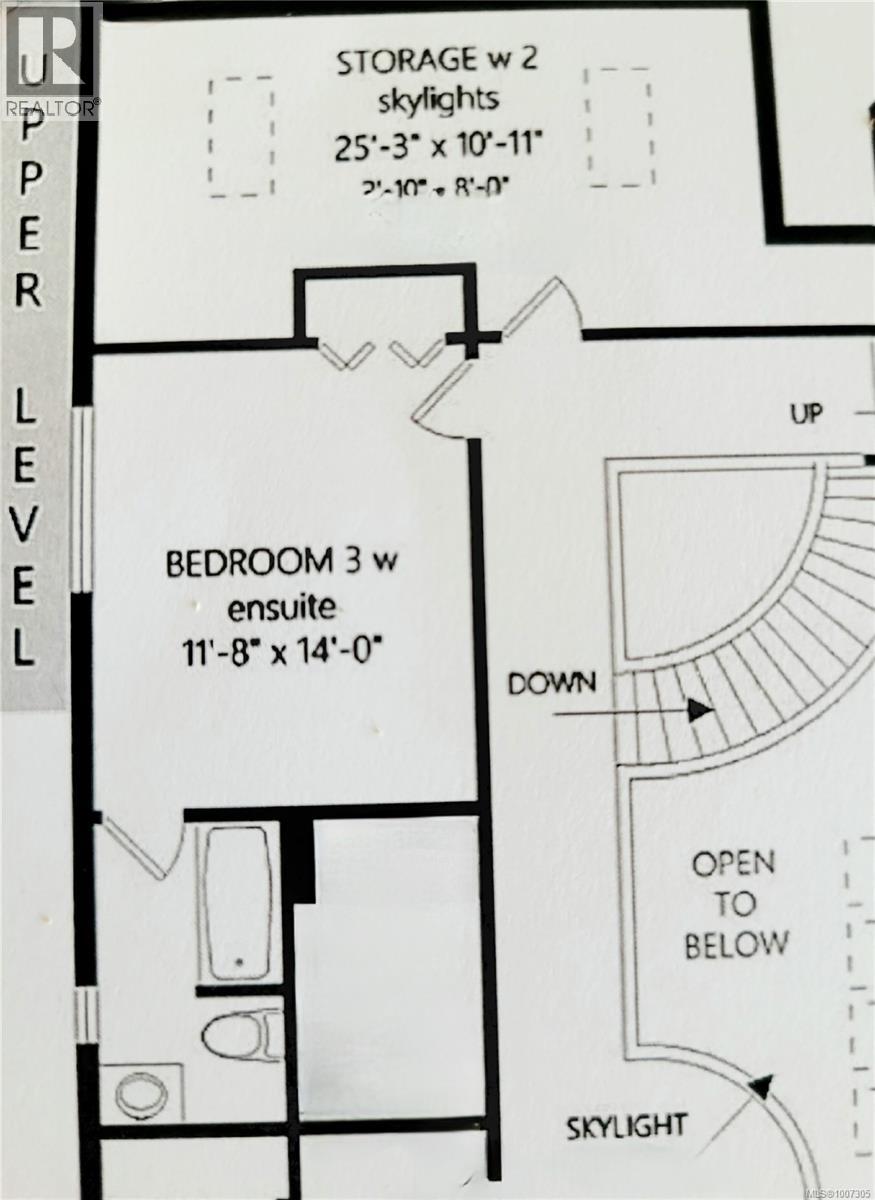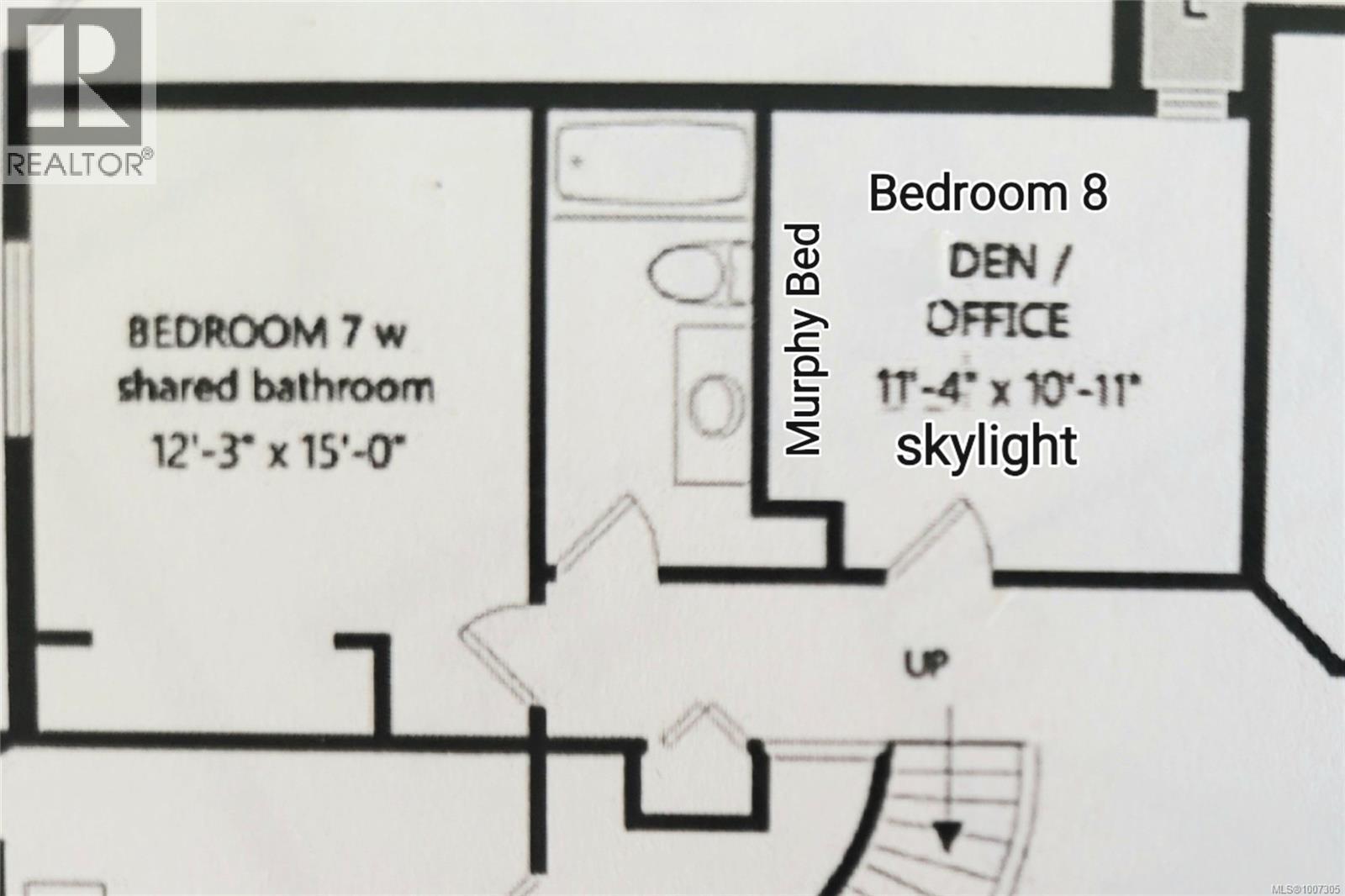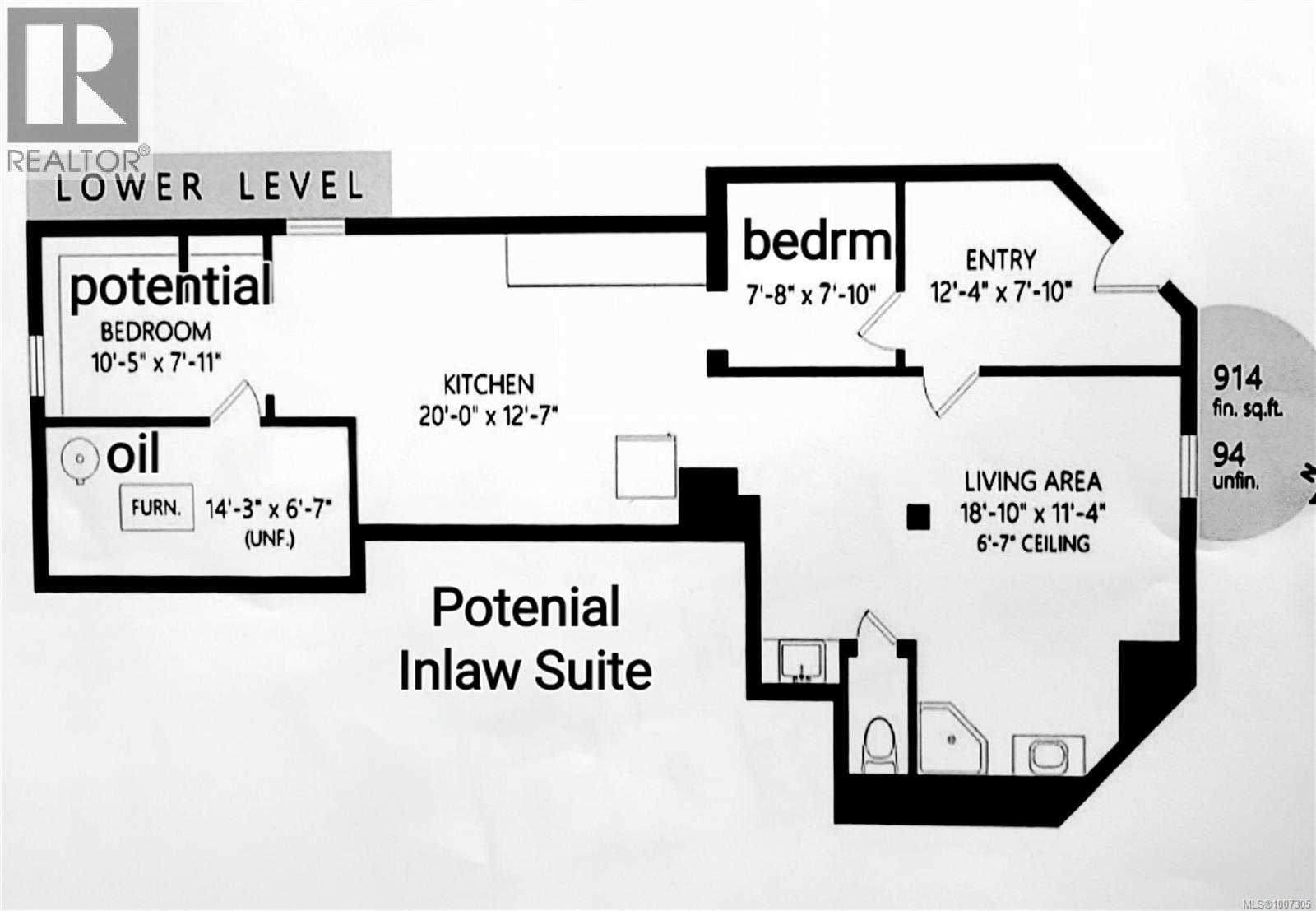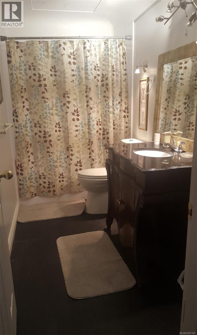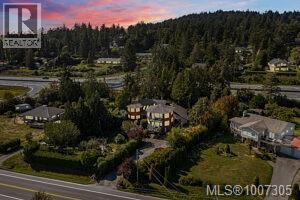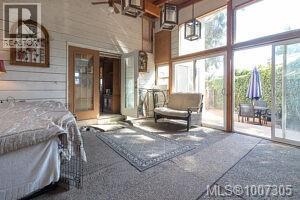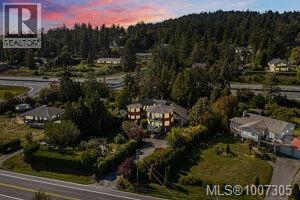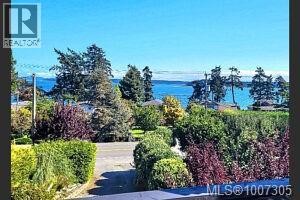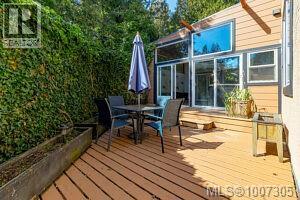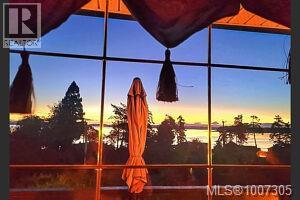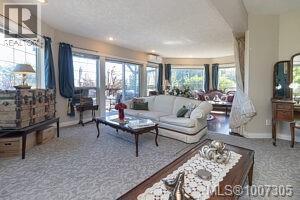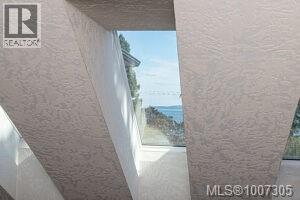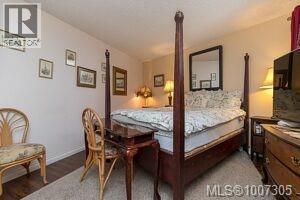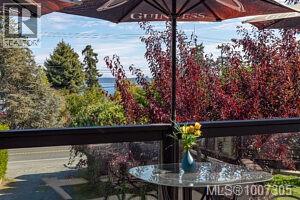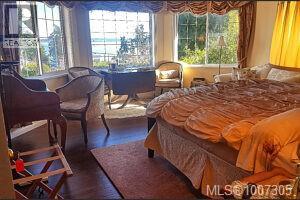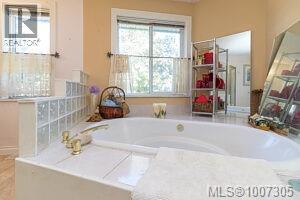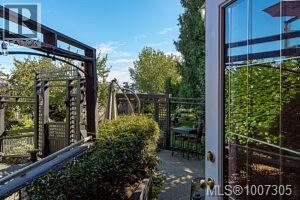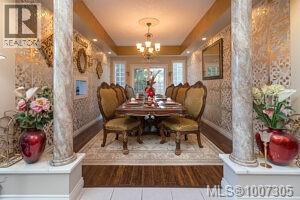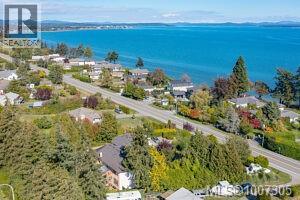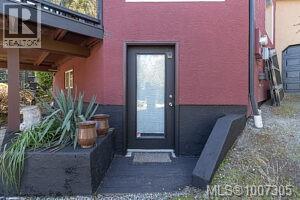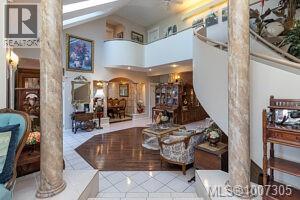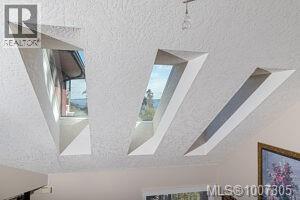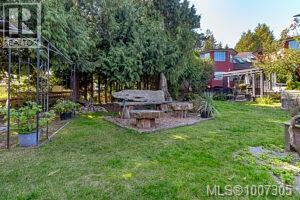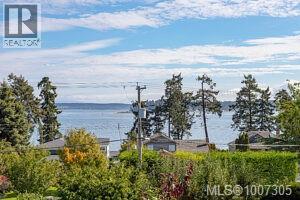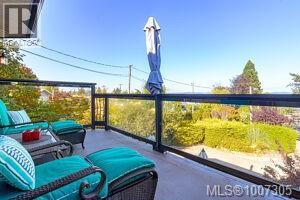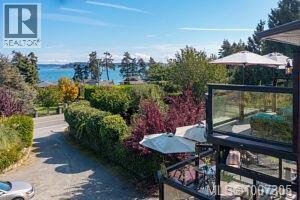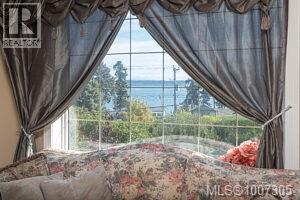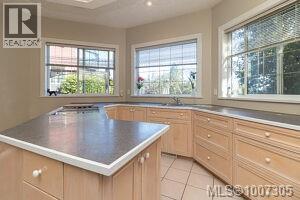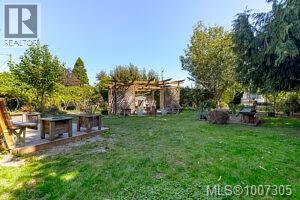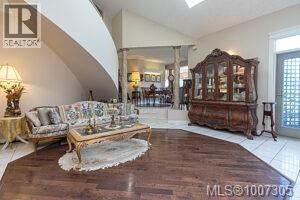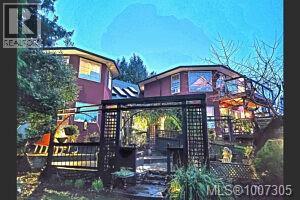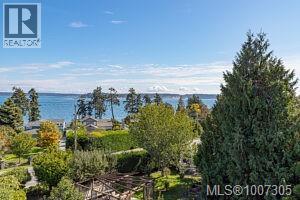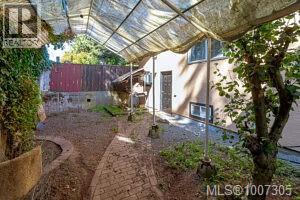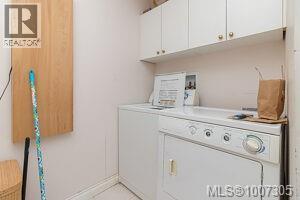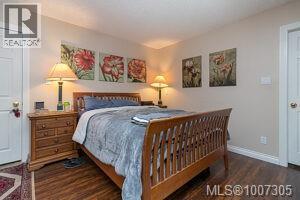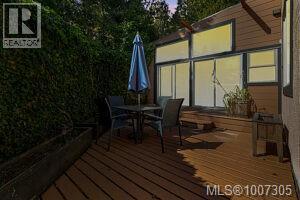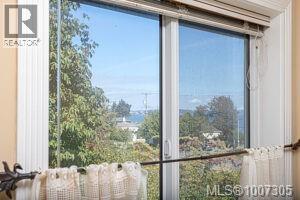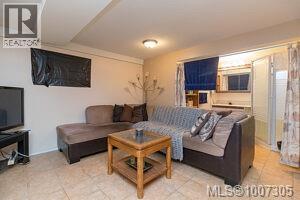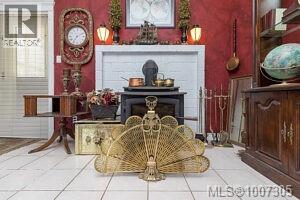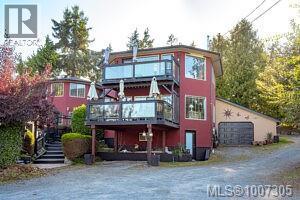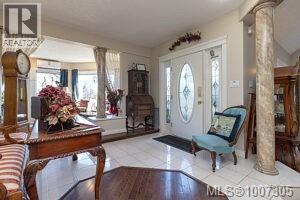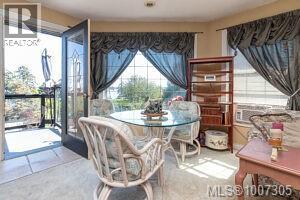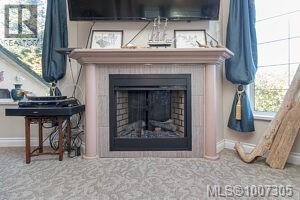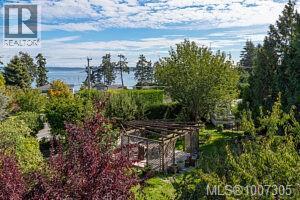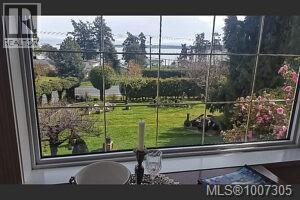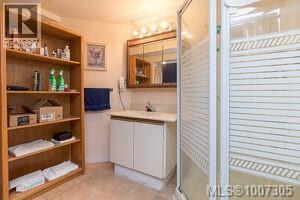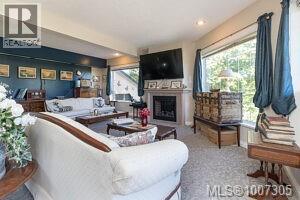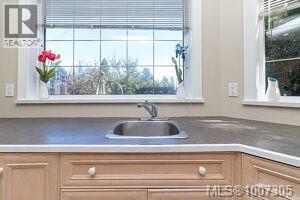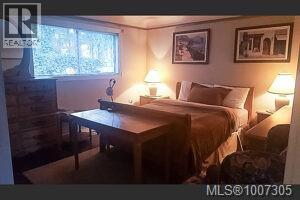8 Bedroom
7 Bathroom
6,202 ft2
Fireplace
Air Conditioned, Fully Air Conditioned
Forced Air, Heat Pump
$1,799,000
Ocean View Estate with endless potential across from Bazon Bay Beach. Imagine waking up every morning to the sunrises over the ocean, viewed right from your master suite. This expansive 5,500 sq. ft. home (8 bedrooms) sits directly across from a long, sandy stretch of the beach-perfect for long morning walks. Formerly a highly successful bed & breakfast, this property is perfectly suited to start up again or transform into a spacious rooming house or a dream multigenerational family home. The layout is versatile, with a large in law suite. The house comes mostly furnished. Recently updated bathrooms with new flooring, granite countertops and modern fixtures. Outside the yard offers several tranquil areas to relax, unwind and enjoy the song birds and many fruit trees. Hop on your bike to safe lanes right out your door. Minutes to Sidney, Airport and Ferry. Bonus: may be possible to add a garage with suite above. Truly a rare opportunity! (id:46156)
Property Details
|
MLS® Number
|
1007305 |
|
Property Type
|
Single Family |
|
Neigbourhood
|
Bazan Bay |
|
Features
|
Central Location, Southern Exposure, Rectangular |
|
Parking Space Total
|
8 |
|
Plan
|
Vip10746 |
|
View Type
|
Ocean View |
Building
|
Bathroom Total
|
7 |
|
Bedrooms Total
|
8 |
|
Constructed Date
|
1993 |
|
Cooling Type
|
Air Conditioned, Fully Air Conditioned |
|
Fireplace Present
|
Yes |
|
Fireplace Total
|
2 |
|
Heating Fuel
|
Oil, Electric |
|
Heating Type
|
Forced Air, Heat Pump |
|
Size Interior
|
6,202 Ft2 |
|
Total Finished Area
|
5504 Sqft |
|
Type
|
House |
Land
|
Acreage
|
No |
|
Size Irregular
|
0.64 |
|
Size Total
|
0.64 Ac |
|
Size Total Text
|
0.64 Ac |
|
Zoning Type
|
Residential |
Rooms
| Level |
Type |
Length |
Width |
Dimensions |
|
Second Level |
Balcony |
|
|
8' x 16' |
|
Second Level |
Ensuite |
|
|
4-Piece |
|
Second Level |
Primary Bedroom |
|
|
26' x 27' |
|
Second Level |
Storage |
|
|
25' x 11' |
|
Second Level |
Bedroom |
|
|
12' x 14' |
|
Second Level |
Ensuite |
|
|
3-Piece |
|
Second Level |
Ensuite |
|
|
3-Piece |
|
Second Level |
Bedroom |
|
|
12' x 20' |
|
Second Level |
Laundry Room |
|
|
9' x 9' |
|
Second Level |
Ensuite |
|
|
3-Piece |
|
Second Level |
Primary Bedroom |
|
|
16' x 16' |
|
Lower Level |
Storage |
|
|
14' x 7' |
|
Lower Level |
Bedroom |
|
|
10' x 8' |
|
Lower Level |
Eating Area |
|
|
20' x 13' |
|
Lower Level |
Den |
|
|
8' x 8' |
|
Lower Level |
Bathroom |
|
|
3-Piece |
|
Lower Level |
Living Room |
|
|
19' x 11' |
|
Lower Level |
Entrance |
|
|
12' x 8' |
|
Main Level |
Balcony |
|
|
13' x 16' |
|
Main Level |
Living Room |
|
|
20' x 27' |
|
Main Level |
Den |
|
|
11' x 11' |
|
Main Level |
Bathroom |
|
|
3-Piece |
|
Main Level |
Bedroom |
|
|
12' x 15' |
|
Main Level |
Sunroom |
|
|
18' x 15' |
|
Main Level |
Family Room |
|
|
14' x 16' |
|
Main Level |
Bathroom |
|
|
3-Piece |
|
Main Level |
Bedroom |
|
|
12' x 16' |
|
Main Level |
Dining Room |
|
|
11' x 16' |
|
Main Level |
Kitchen |
|
|
16' x 14' |
|
Main Level |
Entrance |
|
|
15' x 13' |
|
Additional Accommodation |
Kitchen |
|
|
20' x 13' |
|
Additional Accommodation |
Living Room |
|
|
19' x 11' |
|
Additional Accommodation |
Bedroom |
|
|
7' x 8' |
https://www.realtor.ca/real-estate/28597626/8626-lochside-dr-north-saanich-bazan-bay


