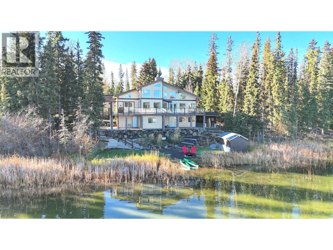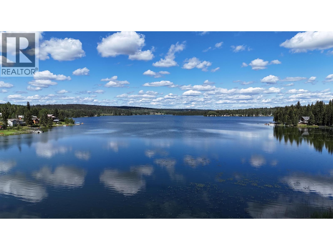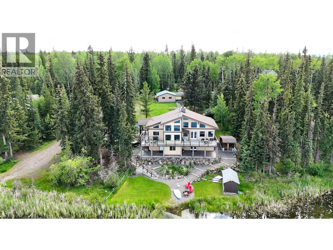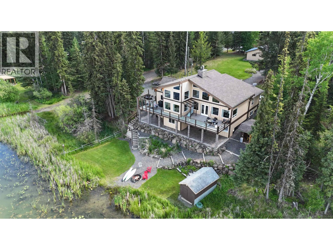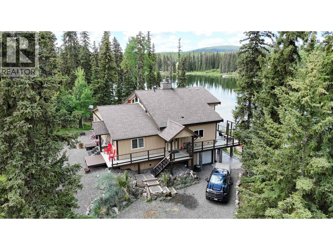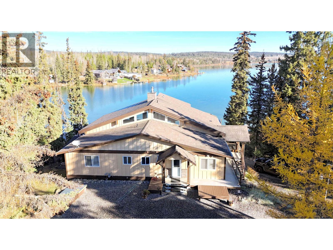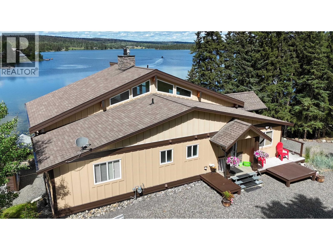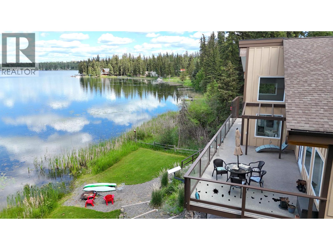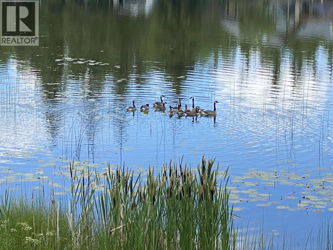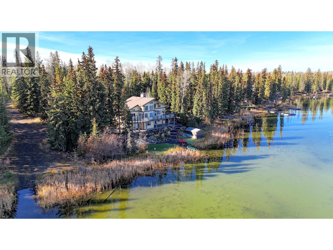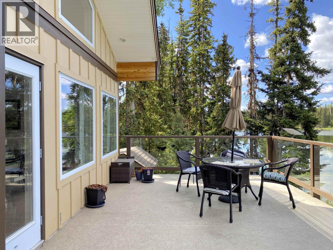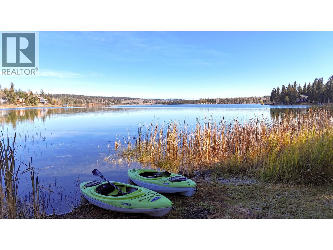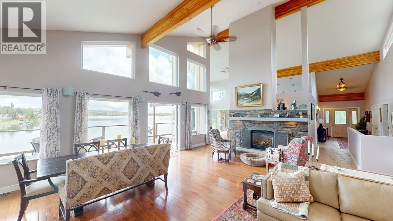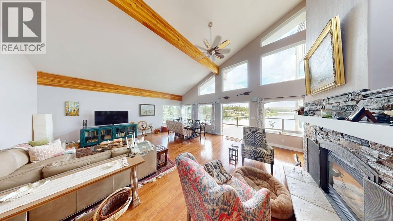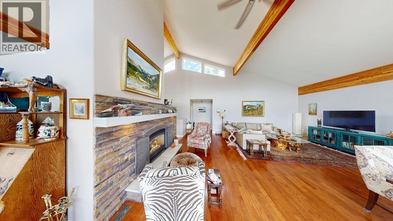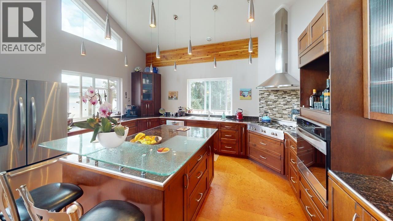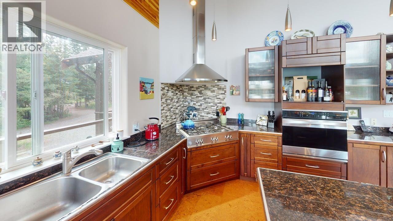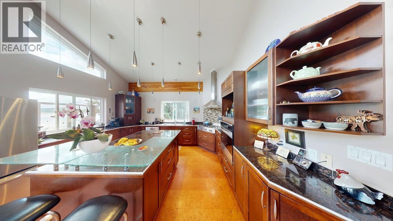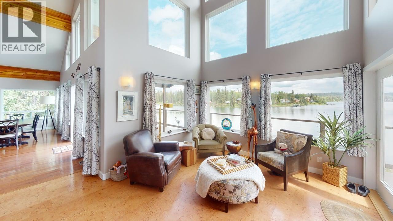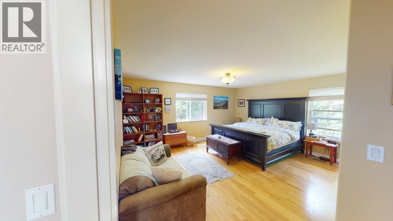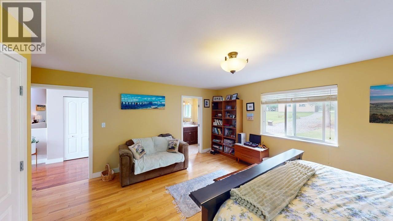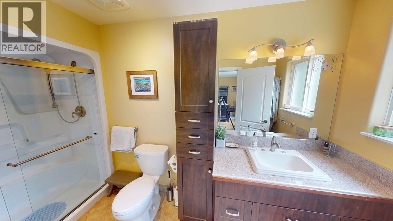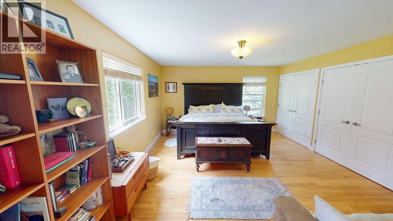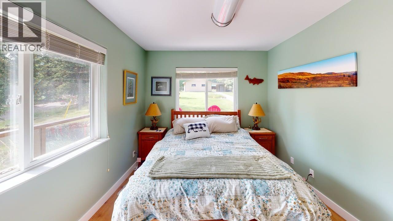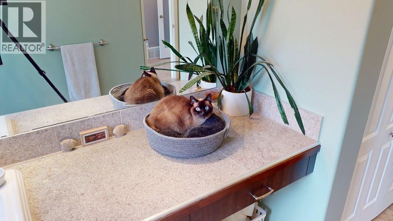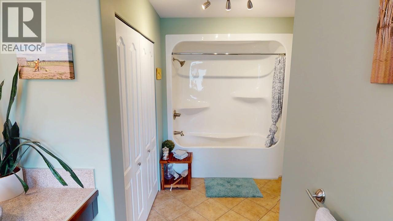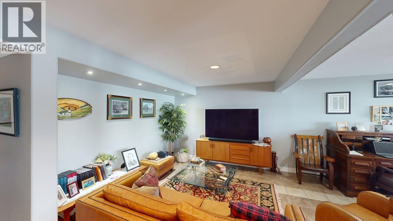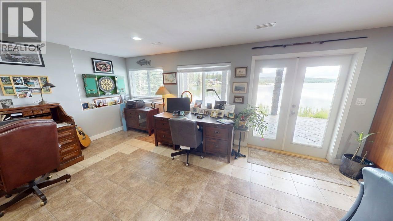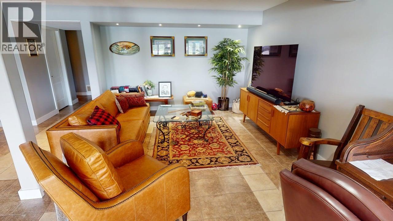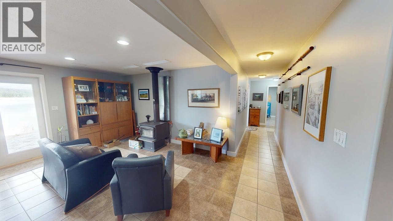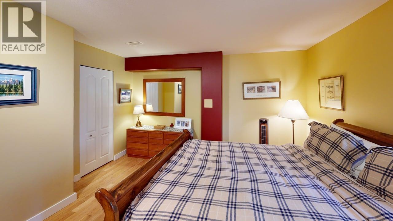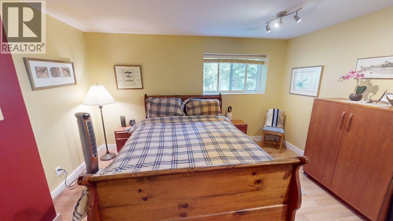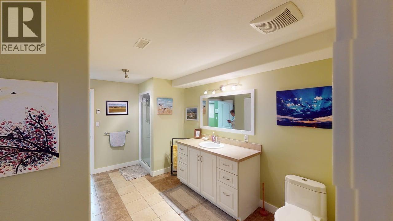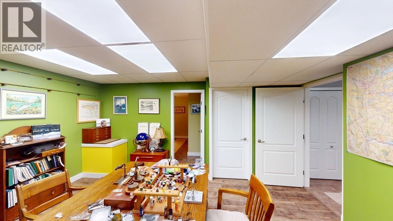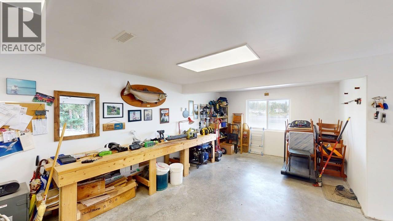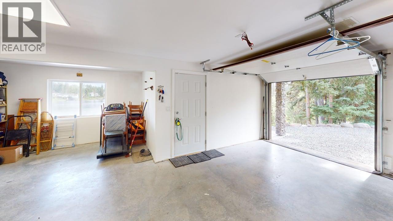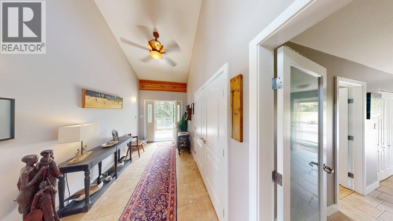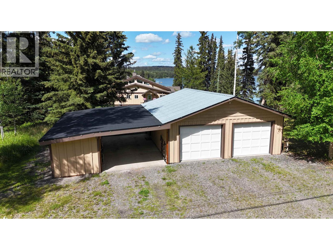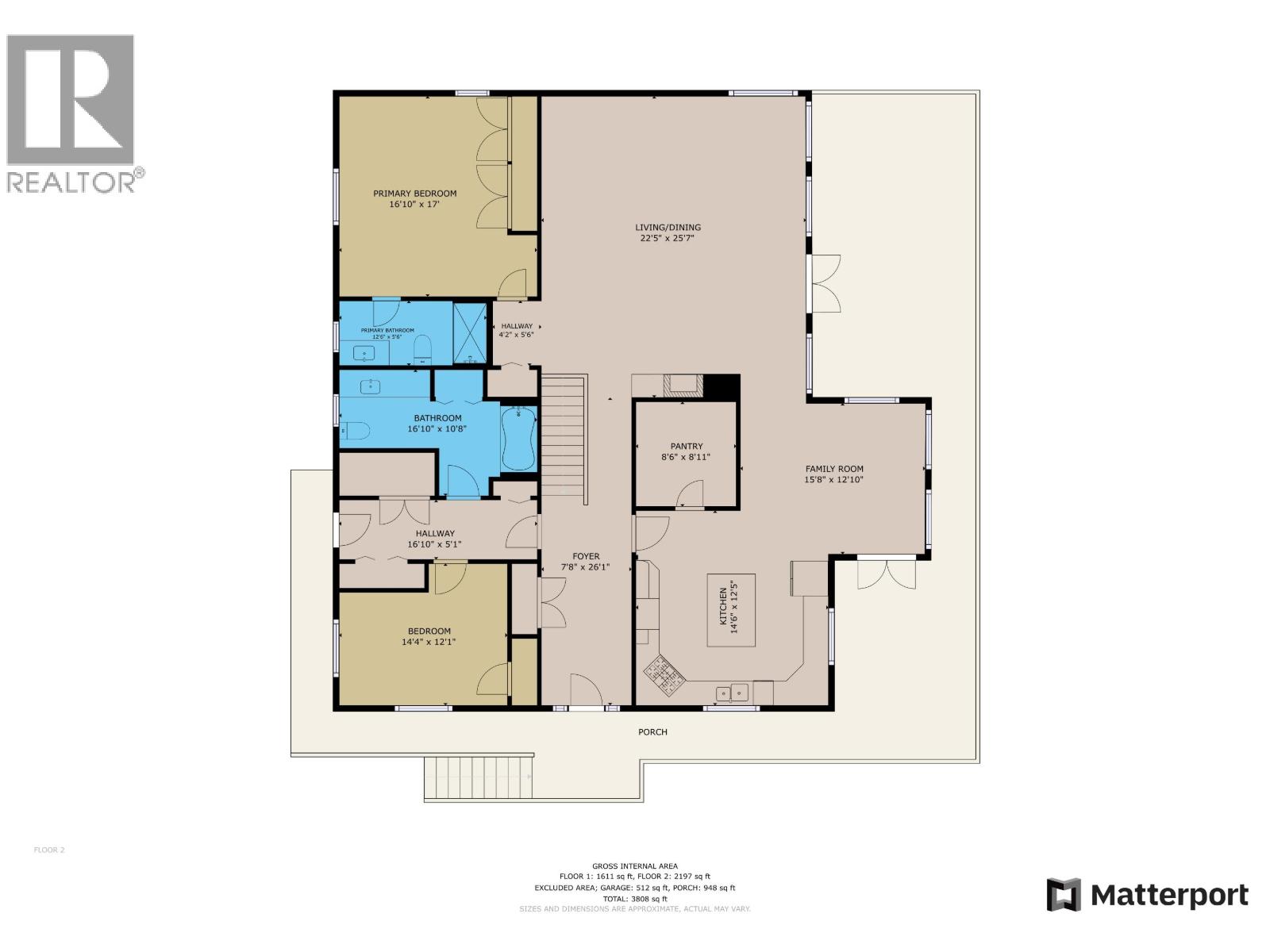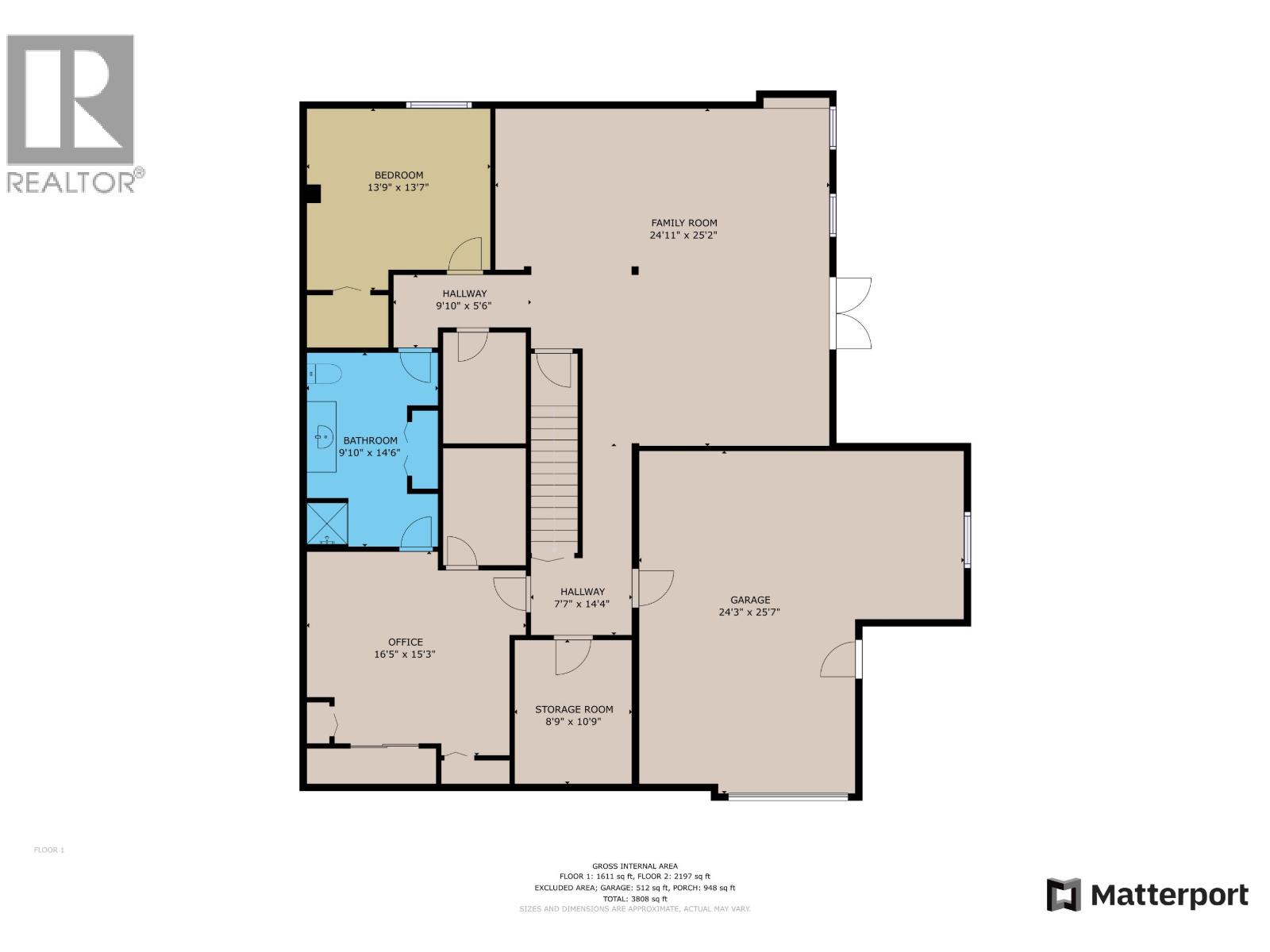3 Bedroom
3 Bathroom
Fireplace
Central Air Conditioning
Forced Air
Waterfront
$899,000
* PREC - Personal Real Estate Corporation. Luxury lakefront living on Watch Lake! This exceptional custom home offers superior finishing throughout—granite counters, Italian gas cooktop, large island, and French doors opening to stunning outdoor spaces. High ceilings w. laminated beams create an airy grandeur in the open living & dining area, while large windows & French doors invite natural light and frame the ever-changing lake views. Efficient geothermal heating/cooling for year-round comfort. Main floor features spacious primary bdrm, 2nd bdrm, and open-concept living. Downstairs: 3rd bdrm, large family room, covered patio with easy access to lake & firepit. Heated workshop w. garage door to park the toys. Detached double garage with carport—privacy, space, and lakefront lifestyle in one perfect package! (id:46156)
Property Details
|
MLS® Number
|
R3026188 |
|
Property Type
|
Single Family |
|
View Type
|
Lake View |
|
Water Front Type
|
Waterfront |
Building
|
Bathroom Total
|
3 |
|
Bedrooms Total
|
3 |
|
Amenities
|
Fireplace(s) |
|
Appliances
|
Washer, Dryer, Refrigerator, Stove, Dishwasher |
|
Basement Development
|
Finished |
|
Basement Type
|
N/a (finished) |
|
Constructed Date
|
2006 |
|
Construction Style Attachment
|
Detached |
|
Cooling Type
|
Central Air Conditioning |
|
Exterior Finish
|
Composite Siding |
|
Fireplace Present
|
Yes |
|
Fireplace Total
|
2 |
|
Fixture
|
Drapes/window Coverings |
|
Foundation Type
|
Concrete Perimeter |
|
Heating Fuel
|
Geo Thermal, Natural Gas |
|
Heating Type
|
Forced Air |
|
Roof Material
|
Asphalt Shingle |
|
Roof Style
|
Conventional |
|
Stories Total
|
1 |
|
Total Finished Area
|
4480 Sqft |
|
Type
|
House |
|
Utility Water
|
Drilled Well |
Parking
Land
|
Acreage
|
No |
|
Size Irregular
|
0.45 |
|
Size Total
|
0.45 Ac |
|
Size Total Text
|
0.45 Ac |
Rooms
| Level |
Type |
Length |
Width |
Dimensions |
|
Basement |
Family Room |
24 ft ,1 in |
25 ft ,2 in |
24 ft ,1 in x 25 ft ,2 in |
|
Basement |
Bedroom 3 |
13 ft ,9 in |
13 ft ,7 in |
13 ft ,9 in x 13 ft ,7 in |
|
Basement |
Office |
16 ft ,5 in |
15 ft ,3 in |
16 ft ,5 in x 15 ft ,3 in |
|
Basement |
Storage |
8 ft ,9 in |
10 ft ,9 in |
8 ft ,9 in x 10 ft ,9 in |
|
Basement |
Workshop |
24 ft ,3 in |
25 ft ,7 in |
24 ft ,3 in x 25 ft ,7 in |
|
Main Level |
Foyer |
7 ft ,6 in |
26 ft ,1 in |
7 ft ,6 in x 26 ft ,1 in |
|
Main Level |
Kitchen |
14 ft ,6 in |
12 ft ,5 in |
14 ft ,6 in x 12 ft ,5 in |
|
Main Level |
Eating Area |
15 ft ,8 in |
12 ft ,1 in |
15 ft ,8 in x 12 ft ,1 in |
|
Main Level |
Pantry |
8 ft ,6 in |
8 ft ,1 in |
8 ft ,6 in x 8 ft ,1 in |
|
Main Level |
Living Room |
22 ft ,5 in |
25 ft ,7 in |
22 ft ,5 in x 25 ft ,7 in |
|
Main Level |
Primary Bedroom |
16 ft ,1 in |
17 ft |
16 ft ,1 in x 17 ft |
|
Main Level |
Bedroom 2 |
14 ft ,4 in |
12 ft ,1 in |
14 ft ,4 in x 12 ft ,1 in |
https://www.realtor.ca/real-estate/28596904/6323-moose-point-drive-100-mile-house


