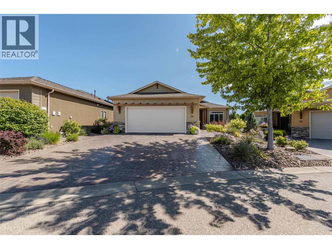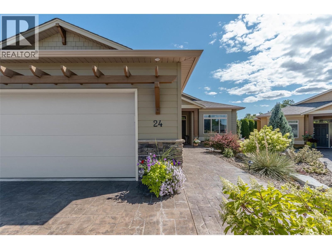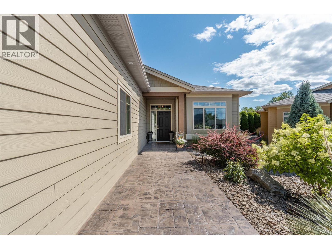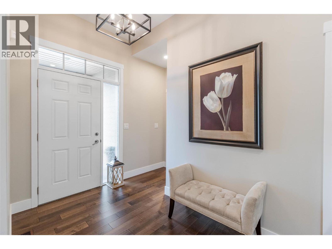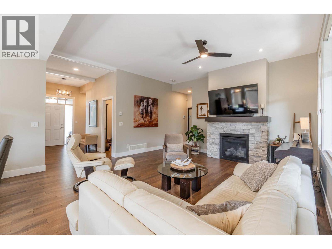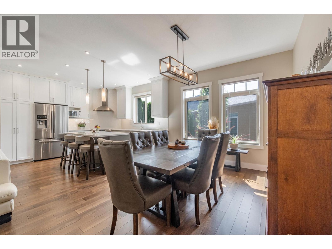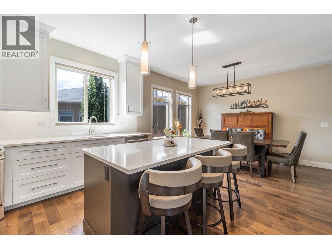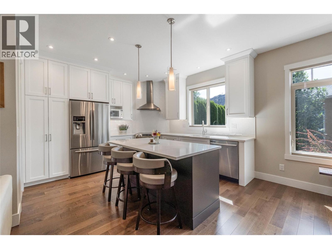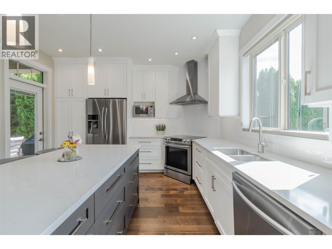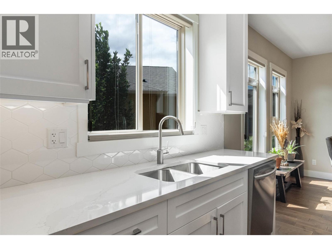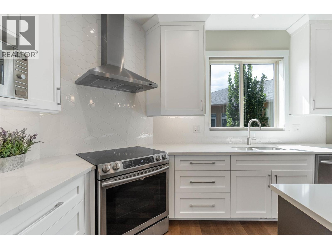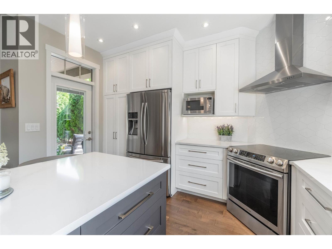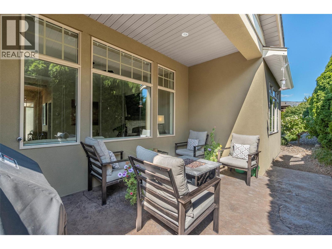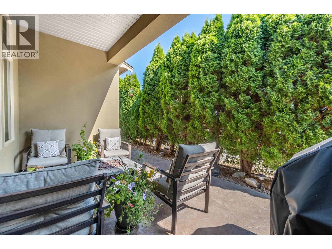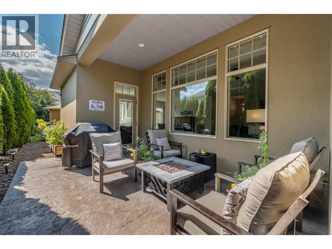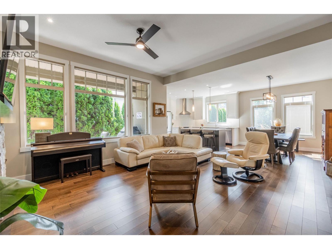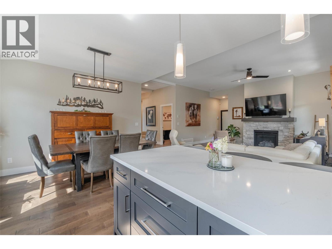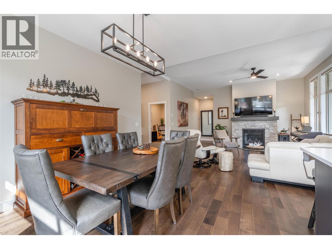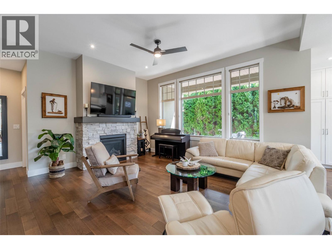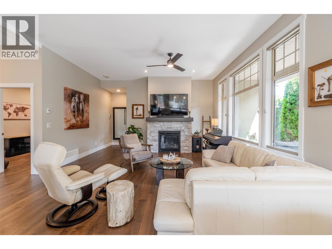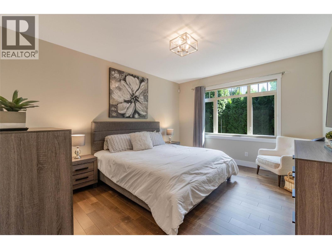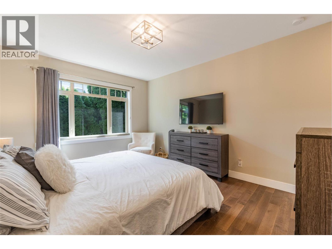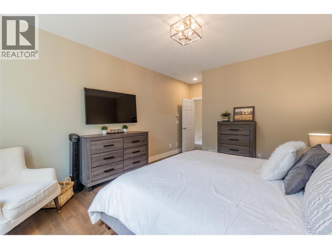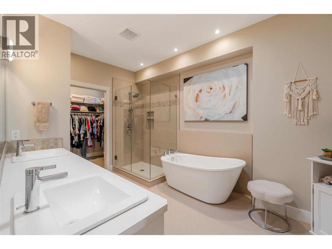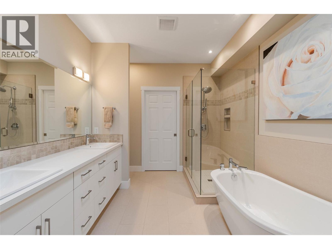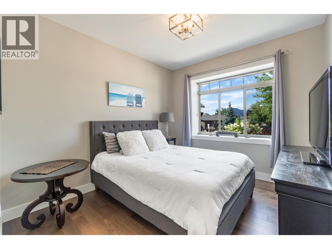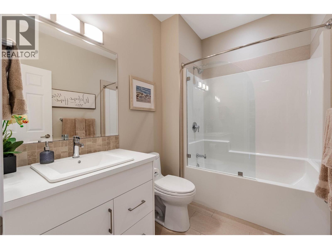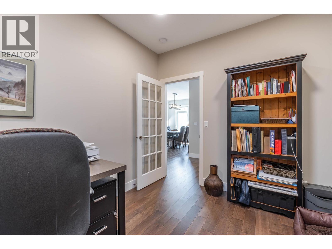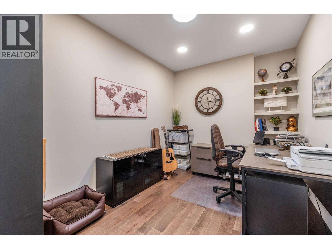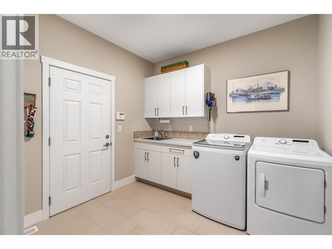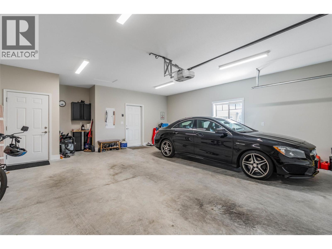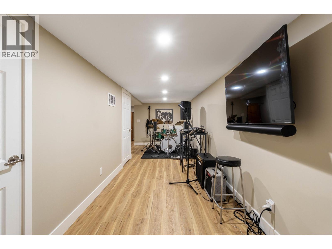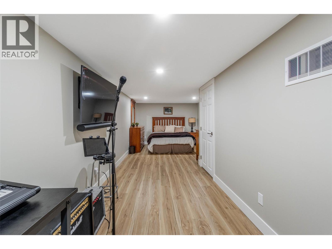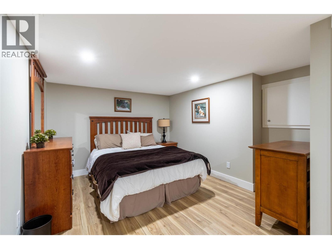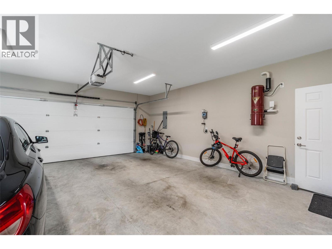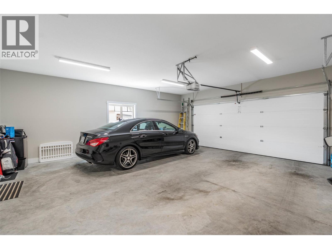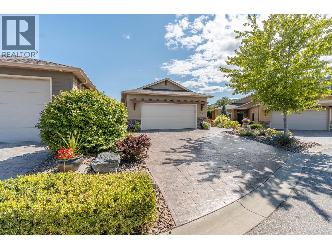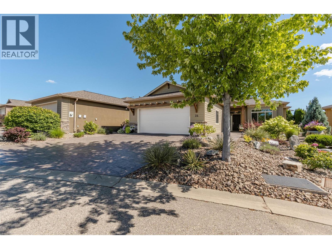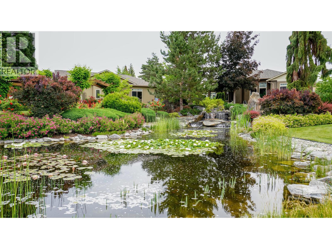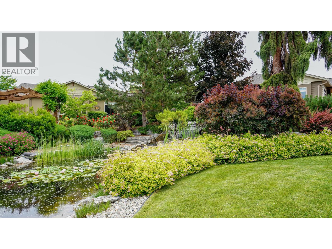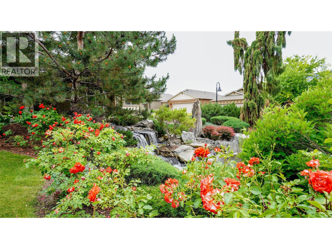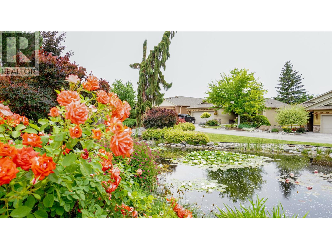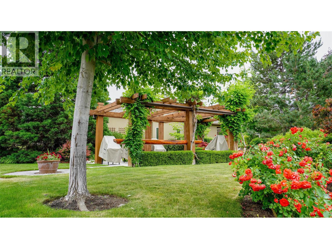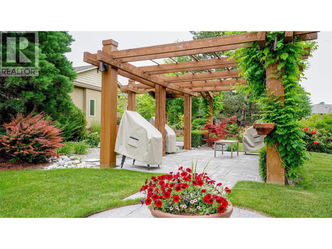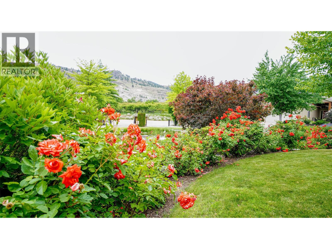2 Bedroom
2 Bathroom
1,911 ft2
Ranch
Fireplace
Central Air Conditioning
Forced Air, See Remarks
Landscaped, Underground Sprinkler
$775,000Maintenance, Reserve Fund Contributions, Insurance, Ground Maintenance, Property Management, Other, See Remarks
$175 Monthly
FIRST 6 MONTHS OF STRATA FEES PAID!! Welcome to Arbor Crest, Oliver’s most sought-after 55+ gated community. Built in 2018, this stunning executive home offers 2 bedrooms plus a den, partial basement & an open-concept layout with quality construction & modern finishes. The bright white kitchen is a showstopper, featuring quartz countertops, large island, gleaming white tile backsplash, ceiling-height soft-close cabinetry & tasteful, contemporary light fixtures. Step outside to a charming, private stamped concrete patio, covered for all-season grilling or quiet relaxation. Beautiful maple hardwood floors flow throughout the main living space. N/G fireplace with stone surround creates a warm, inviting atmosphere. Spacious den with french doors makes an excellent guest room or home office. Primary suite includes a 5-piece spa-inspired ensuite with dual vanity, freestanding soaker tub, tiled glass shower & walk-in closet. Custom top-down/bottom-up blinds throughout. Oversized laundry room with brand-new washer/dryer, laundry sink & extra storage. Partial basement is accessible through the garage & has been tastefully finished & fully sound-proofed, with access to the crawl space for additional storage. Highlights include N/G heating, central A/C, water softener, central vacuum, double garage with stamped concrete driveway. Low-maintenance landscaping with U/G irrigation. Strata fees $175/mth & 2 pets permitted. Ideally located, this exceptional home could be your next dream home! (id:46156)
Property Details
|
MLS® Number
|
10354928 |
|
Property Type
|
Single Family |
|
Neigbourhood
|
Oliver |
|
Community Name
|
Arbor Crest |
|
Amenities Near By
|
Golf Nearby, Recreation, Shopping, Ski Area |
|
Community Features
|
Adult Oriented, Pets Allowed, Pet Restrictions, Rentals Allowed With Restrictions, Seniors Oriented |
|
Features
|
Private Setting |
|
Parking Space Total
|
4 |
|
View Type
|
Mountain View |
Building
|
Bathroom Total
|
2 |
|
Bedrooms Total
|
2 |
|
Appliances
|
Refrigerator, Dishwasher, Range - Electric, Microwave, Hood Fan, Washer & Dryer, Water Softener |
|
Architectural Style
|
Ranch |
|
Basement Type
|
Crawl Space, Partial |
|
Constructed Date
|
2018 |
|
Construction Style Attachment
|
Detached |
|
Cooling Type
|
Central Air Conditioning |
|
Exterior Finish
|
Stone, Stucco, Other |
|
Fire Protection
|
Security System |
|
Fireplace Fuel
|
Gas |
|
Fireplace Present
|
Yes |
|
Fireplace Total
|
1 |
|
Fireplace Type
|
Unknown |
|
Heating Type
|
Forced Air, See Remarks |
|
Roof Material
|
Asphalt Shingle |
|
Roof Style
|
Unknown |
|
Stories Total
|
1 |
|
Size Interior
|
1,911 Ft2 |
|
Type
|
House |
|
Utility Water
|
Municipal Water |
Parking
|
Additional Parking
|
|
|
Attached Garage
|
2 |
Land
|
Access Type
|
Easy Access |
|
Acreage
|
No |
|
Land Amenities
|
Golf Nearby, Recreation, Shopping, Ski Area |
|
Landscape Features
|
Landscaped, Underground Sprinkler |
|
Sewer
|
Municipal Sewage System |
|
Size Irregular
|
0.11 |
|
Size Total
|
0.11 Ac|under 1 Acre |
|
Size Total Text
|
0.11 Ac|under 1 Acre |
|
Zoning Type
|
Unknown |
Rooms
| Level |
Type |
Length |
Width |
Dimensions |
|
Basement |
Utility Room |
|
|
18'4'' x 6' |
|
Basement |
Recreation Room |
|
|
34'6'' x 13'7'' |
|
Main Level |
Dining Room |
|
|
12'5'' x 10'10'' |
|
Main Level |
Primary Bedroom |
|
|
18'10'' x 12'3'' |
|
Main Level |
Bedroom |
|
|
11'4'' x 10'1'' |
|
Main Level |
5pc Ensuite Bath |
|
|
13'5'' x 9'11'' |
|
Main Level |
Den |
|
|
13'3'' x 9'1'' |
|
Main Level |
Laundry Room |
|
|
9'8'' x 9'5'' |
|
Main Level |
4pc Bathroom |
|
|
8'6'' x 5'11'' |
|
Main Level |
Living Room |
|
|
20'4'' x 15'11'' |
|
Main Level |
Kitchen |
|
|
12'5'' x 12'2'' |
https://www.realtor.ca/real-estate/28598885/6833-meadows-drive-unit-24-oliver-oliver


