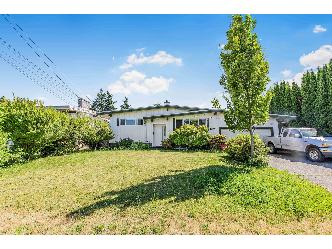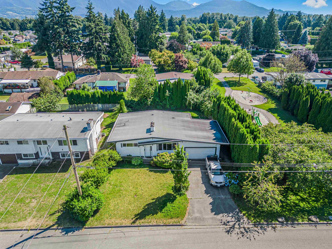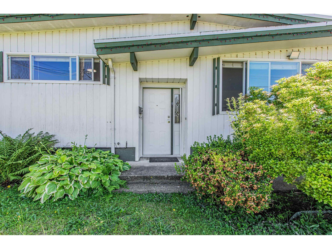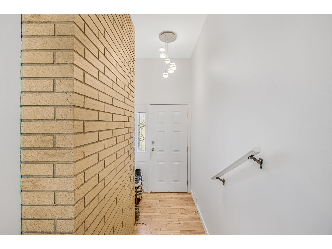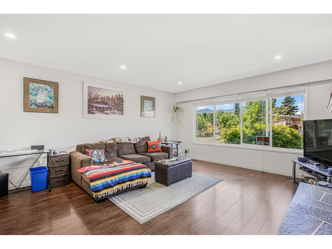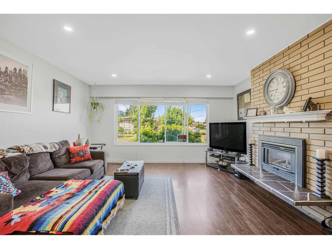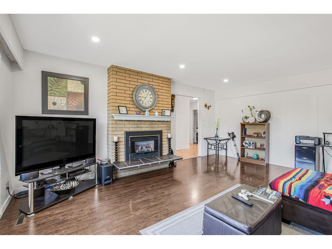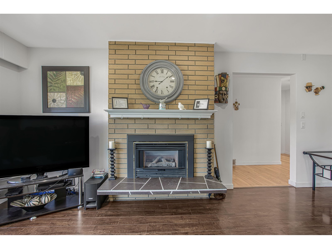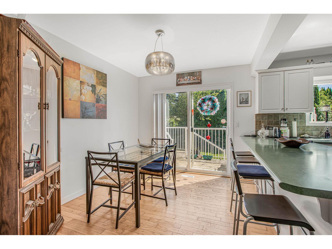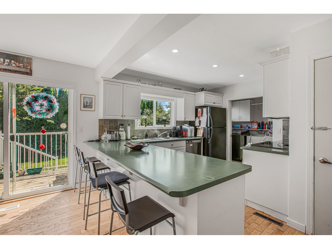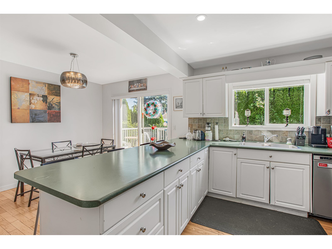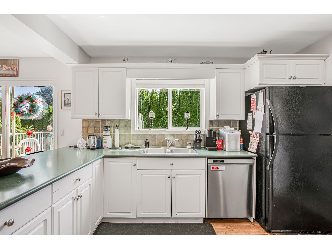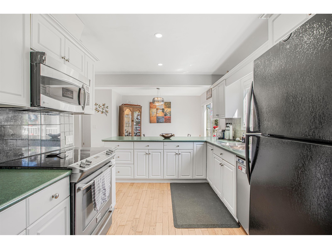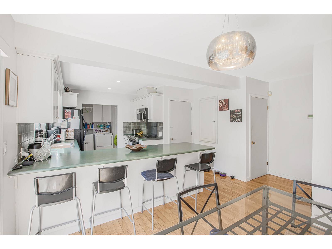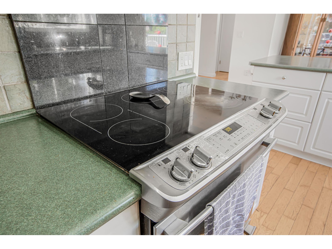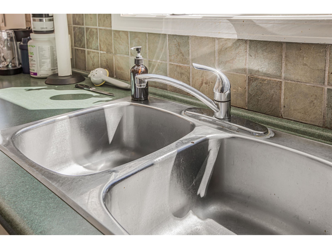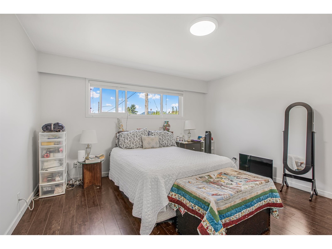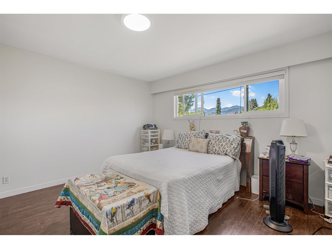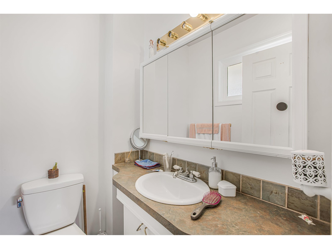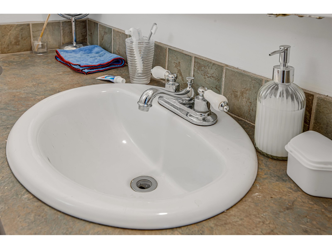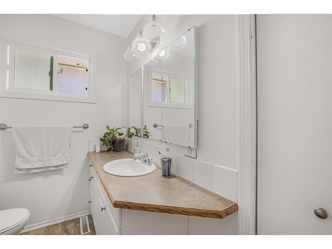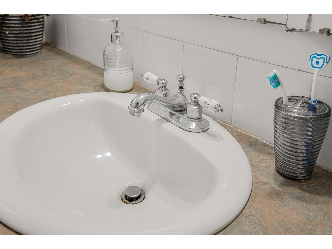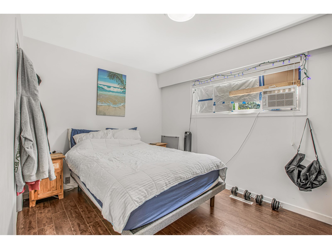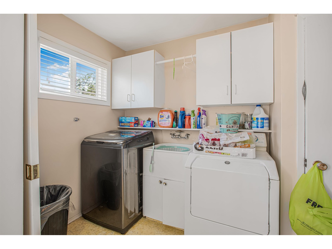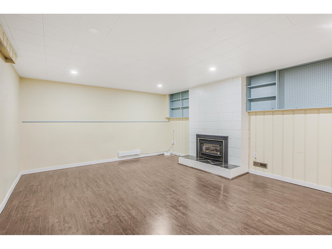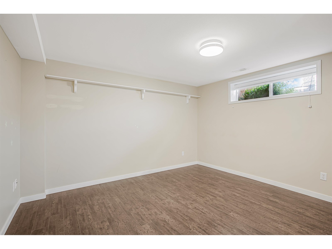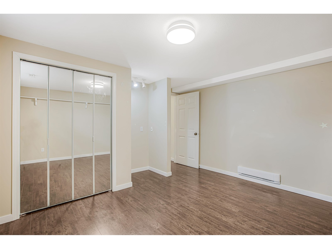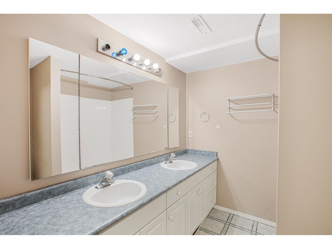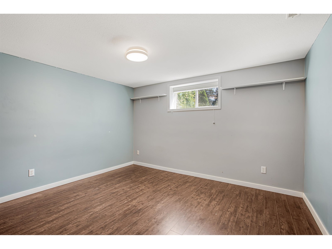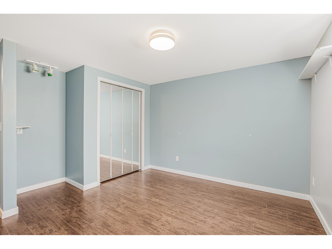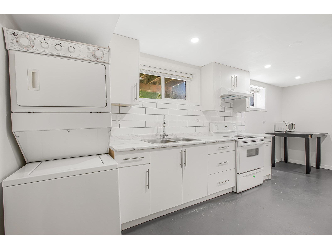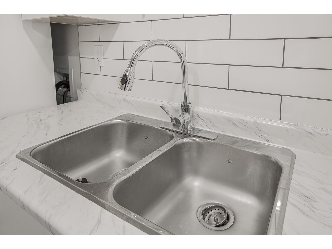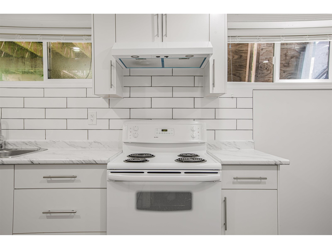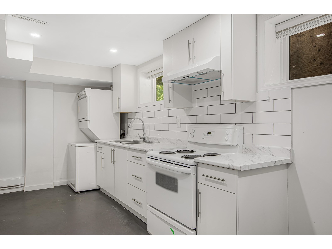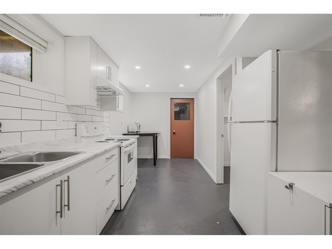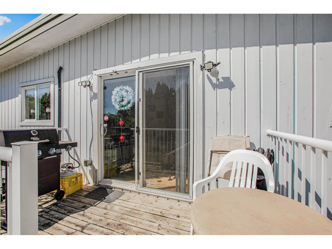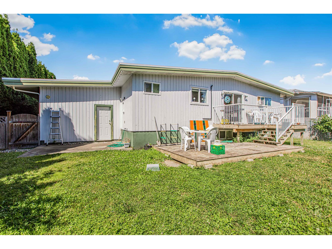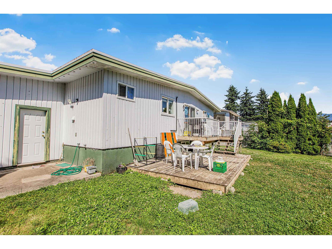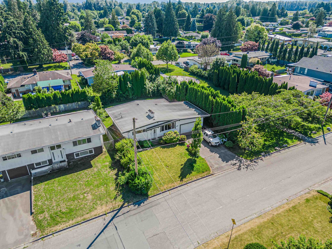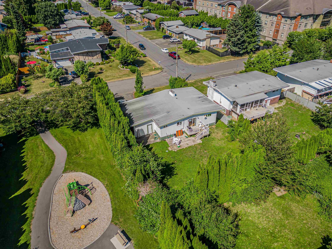4 Bedroom
3 Bathroom
2,414 ft2
Fireplace
Forced Air
$759,000
Court Ordered sale. Strategically located beside peaceful Westview Park lies this spacious 4-bedroom, 2.5-bathroom home. Situated on a generous 7,810 sq ft lot, this property offers a functional layout with ample room for families and guests. Enjoy the added bonus of a 2-bedroom suite, perfect as a mortgage helper or extended family living. Whether you're looking for a comfortable home or an investment opportunity, this property has it all "- location, space, and income potential. Steps to the park, close to schools, shopping, and transit. Don't miss out! (id:46156)
Property Details
|
MLS® Number
|
R3026549 |
|
Property Type
|
Single Family |
|
View Type
|
Mountain View |
Building
|
Bathroom Total
|
3 |
|
Bedrooms Total
|
4 |
|
Basement Development
|
Finished |
|
Basement Type
|
Unknown (finished) |
|
Constructed Date
|
1966 |
|
Construction Style Attachment
|
Detached |
|
Fireplace Present
|
Yes |
|
Fireplace Total
|
2 |
|
Heating Fuel
|
Natural Gas |
|
Heating Type
|
Forced Air |
|
Stories Total
|
2 |
|
Size Interior
|
2,414 Ft2 |
|
Type
|
House |
Parking
Land
|
Acreage
|
No |
|
Size Frontage
|
71 Ft |
|
Size Irregular
|
7810 |
|
Size Total
|
7810 Sqft |
|
Size Total Text
|
7810 Sqft |
Rooms
| Level |
Type |
Length |
Width |
Dimensions |
|
Basement |
Bedroom 3 |
13 ft ,1 in |
12 ft ,5 in |
13 ft ,1 in x 12 ft ,5 in |
|
Basement |
Bedroom 4 |
13 ft ,3 in |
12 ft ,6 in |
13 ft ,3 in x 12 ft ,6 in |
|
Basement |
Kitchen |
11 ft ,6 in |
19 ft ,4 in |
11 ft ,6 in x 19 ft ,4 in |
|
Basement |
Recreational, Games Room |
17 ft ,5 in |
14 ft ,2 in |
17 ft ,5 in x 14 ft ,2 in |
|
Basement |
Storage |
8 ft ,6 in |
5 ft ,9 in |
8 ft ,6 in x 5 ft ,9 in |
|
Basement |
Utility Room |
17 ft ,7 in |
4 ft ,8 in |
17 ft ,7 in x 4 ft ,8 in |
|
Main Level |
Dining Room |
13 ft ,3 in |
8 ft ,4 in |
13 ft ,3 in x 8 ft ,4 in |
|
Main Level |
Kitchen |
13 ft |
11 ft ,1 in |
13 ft x 11 ft ,1 in |
|
Main Level |
Living Room |
18 ft ,5 in |
14 ft ,8 in |
18 ft ,5 in x 14 ft ,8 in |
|
Main Level |
Primary Bedroom |
16 ft ,9 in |
13 ft ,4 in |
16 ft ,9 in x 13 ft ,4 in |
|
Main Level |
Bedroom 2 |
11 ft ,2 in |
12 ft ,7 in |
11 ft ,2 in x 12 ft ,7 in |
|
Main Level |
Laundry Room |
9 ft ,2 in |
5 ft ,7 in |
9 ft ,2 in x 5 ft ,7 in |
|
Main Level |
Mud Room |
4 ft ,4 in |
12 ft ,8 in |
4 ft ,4 in x 12 ft ,8 in |
|
Main Level |
Storage |
4 ft ,5 in |
6 ft ,4 in |
4 ft ,5 in x 6 ft ,4 in |
https://www.realtor.ca/real-estate/28603441/45410-westview-avenue-chilliwack-proper-west-chilliwack


