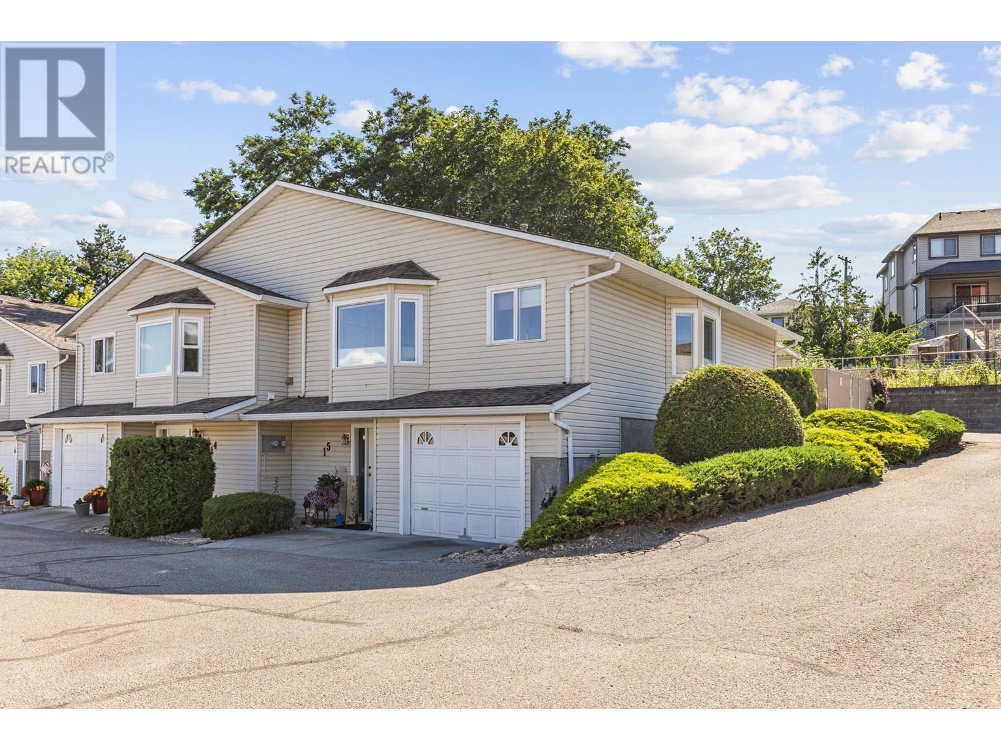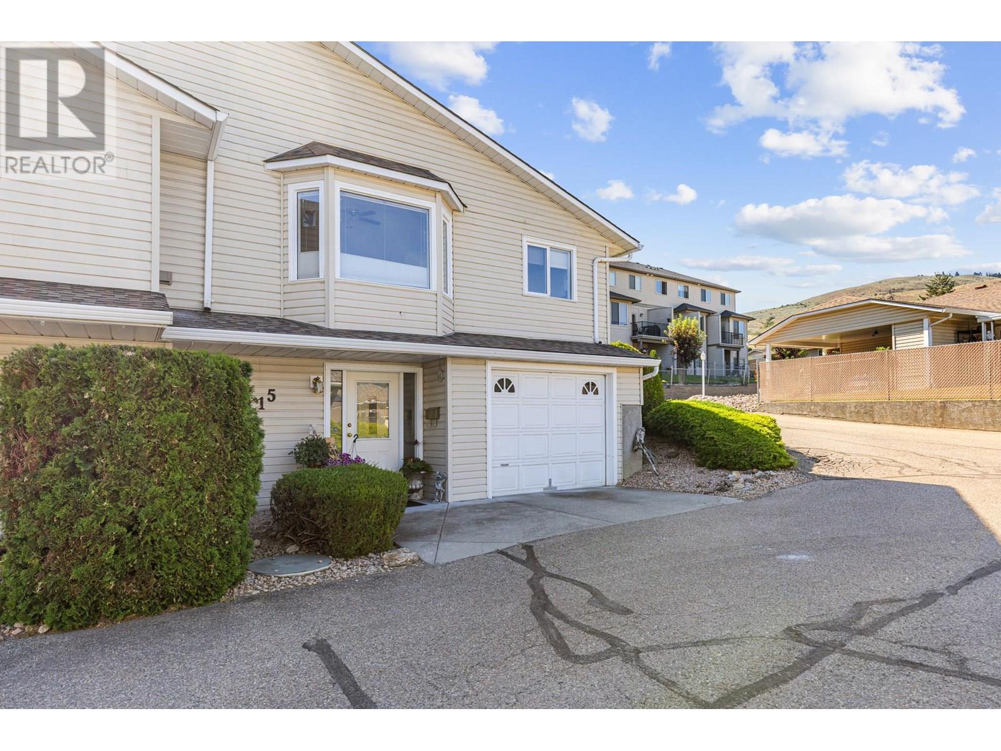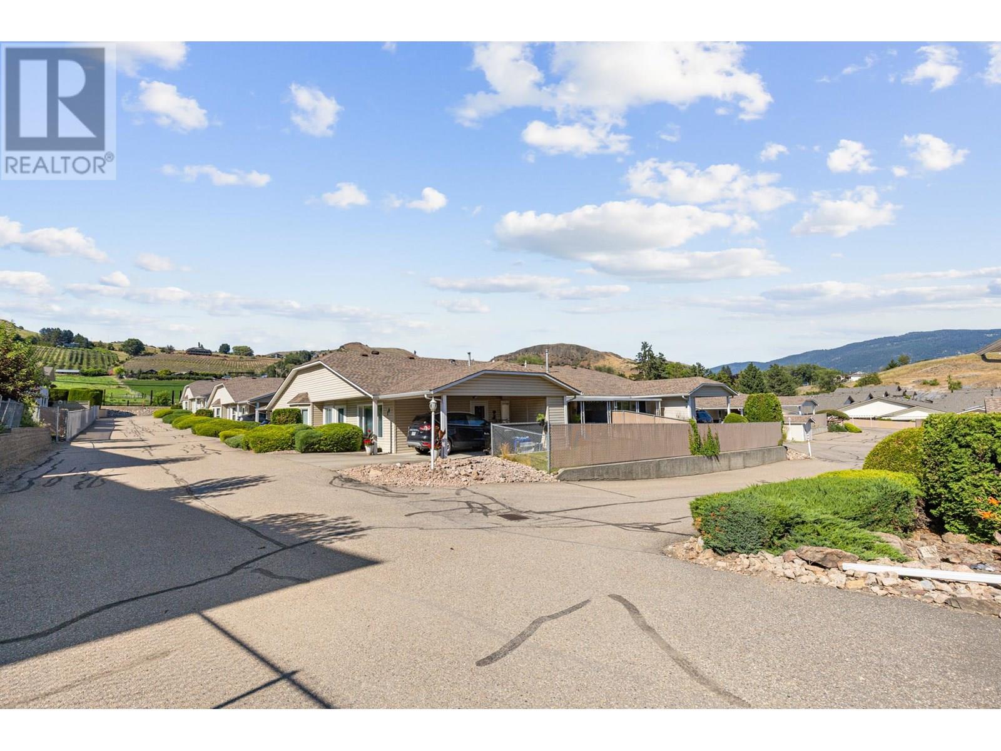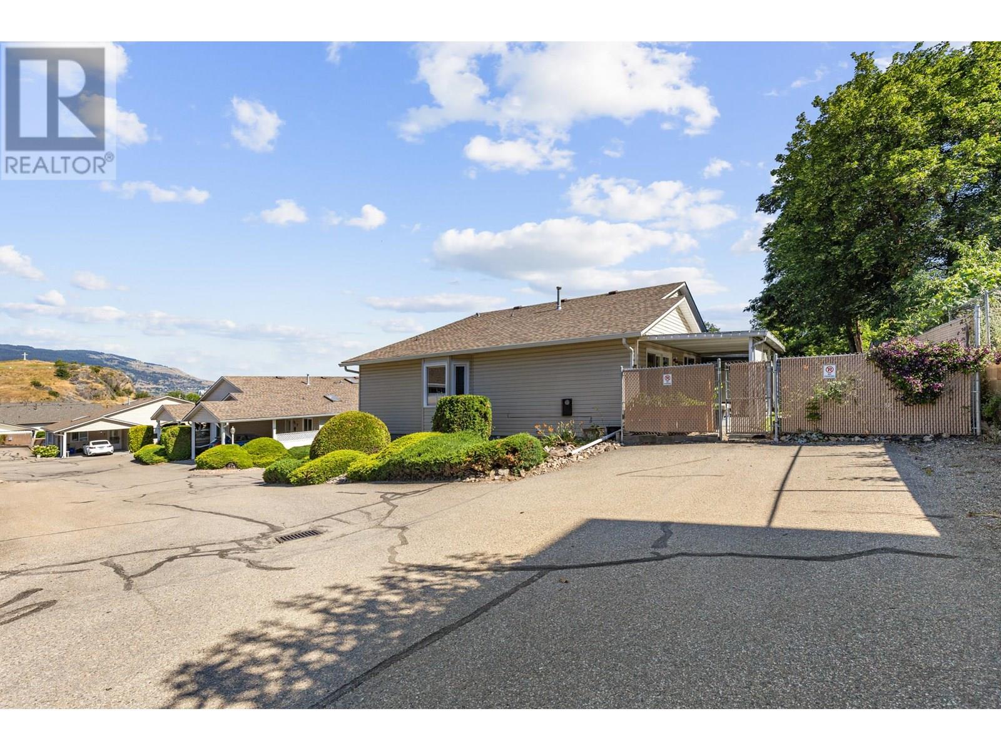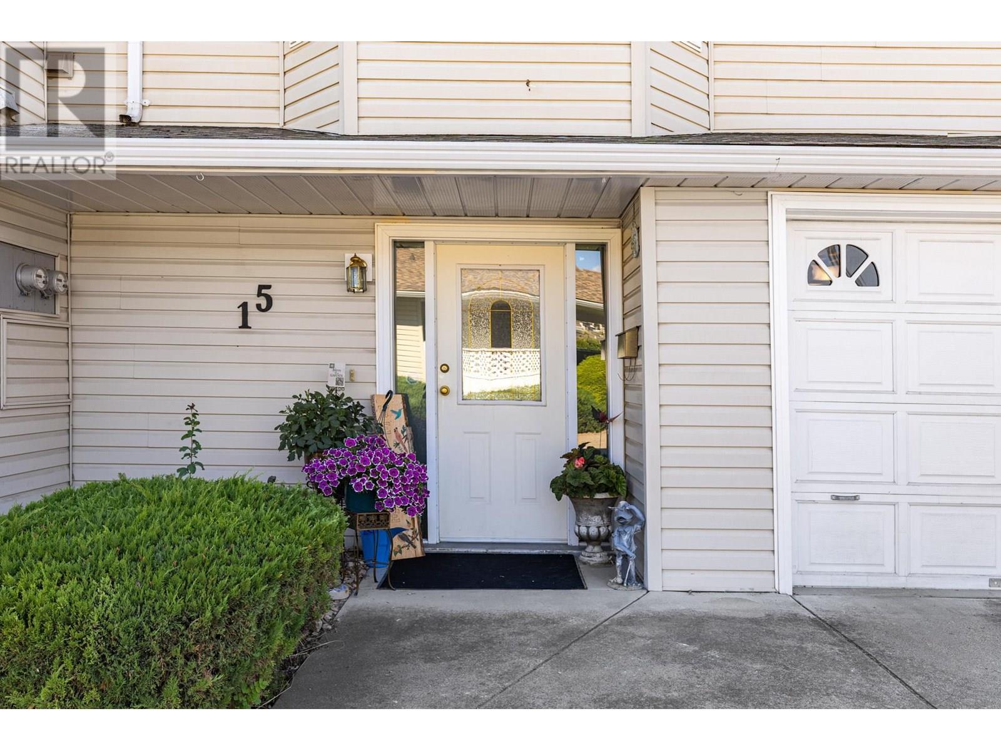2 Bedroom
3 Bathroom
1,491 ft2
Fireplace
Central Air Conditioning
Forced Air, See Remarks
$495,000Maintenance,
$372.33 Monthly
Welcome to this thoughtfully designed large and spacious 2 bedroom, 3 bathroom Half Duplex end unit located in scenic Vista Ridge. This is not a downsize to be afraid of! This is arguably the best unit in the Complex offering a smart and functional layout. It has level-entry to the upper floor at the rear if you want to unload your groceries to the kitchen without using stairs, a covered patio, BBQ spot and a nice tidy yard & garden area. The main entry is also level with a large enclosed garage, a generous bedroom, full bathroom and a office/hobby room making this floor ideal for kids, guests, or a home office/work setup. Upstairs, the main living space is light filled and bright with views from the kitchen and dining room perfect for both everyday living & entertaining. The kitchen flows into the dining and living areas with access to the patio and yard. The upper level includes a generous primary suite complete with a walk-in closet and ensuite for your comfort & privacy. Full size in-suite laundry and tasteful finishes throughout with recent work including Poly-B replacement, new bathrooms, kitchen countertops & backsplash, flooring, paint and more! Downtown is totally walkable and schools, parks, shopping, and Okanagan Lake are close-by......this home offers the best of Bella Vista living! (id:46156)
Property Details
|
MLS® Number
|
10355858 |
|
Property Type
|
Single Family |
|
Neigbourhood
|
Bella Vista |
|
Community Name
|
Vista Ridge |
|
Parking Space Total
|
1 |
Building
|
Bathroom Total
|
3 |
|
Bedrooms Total
|
2 |
|
Constructed Date
|
1992 |
|
Cooling Type
|
Central Air Conditioning |
|
Fireplace Fuel
|
Unknown |
|
Fireplace Present
|
Yes |
|
Fireplace Type
|
Decorative |
|
Half Bath Total
|
1 |
|
Heating Type
|
Forced Air, See Remarks |
|
Stories Total
|
2 |
|
Size Interior
|
1,491 Ft2 |
|
Type
|
Duplex |
|
Utility Water
|
Municipal Water |
Parking
Land
|
Acreage
|
No |
|
Sewer
|
Municipal Sewage System |
|
Size Total Text
|
Under 1 Acre |
|
Zoning Type
|
Unknown |
Rooms
| Level |
Type |
Length |
Width |
Dimensions |
|
Second Level |
Living Room |
|
|
13'9'' x 16'1'' |
|
Second Level |
Other |
|
|
5'6'' x 5'7'' |
|
Second Level |
3pc Ensuite Bath |
|
|
8'11'' x 4'11'' |
|
Second Level |
Primary Bedroom |
|
|
12'4'' x 14'7'' |
|
Second Level |
Partial Bathroom |
|
|
5'3'' x 5'7'' |
|
Second Level |
Dining Room |
|
|
17'2'' x 10'9'' |
|
Second Level |
Kitchen |
|
|
11'1'' x 9'1'' |
|
Second Level |
Dining Nook |
|
|
11'11'' x 13'1'' |
|
Second Level |
Laundry Room |
|
|
3'11'' x 5'6'' |
|
Main Level |
Bedroom |
|
|
13'9'' x 12'6'' |
|
Main Level |
Office |
|
|
12'4'' x 10'6'' |
|
Main Level |
Utility Room |
|
|
8'11'' x 6'5'' |
|
Main Level |
3pc Bathroom |
|
|
8'11'' x 5'7'' |
|
Main Level |
Foyer |
|
|
12'4'' x 5'8'' |
https://www.realtor.ca/real-estate/28601797/4600-bella-vista-road-unit-15-vernon-bella-vista


