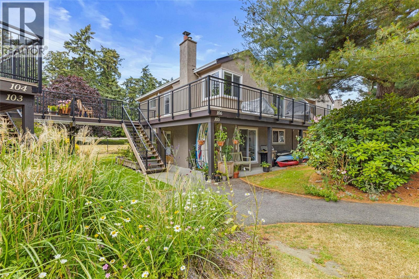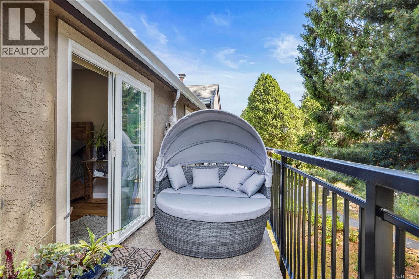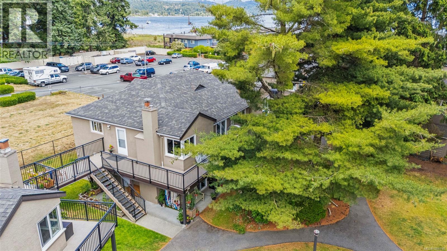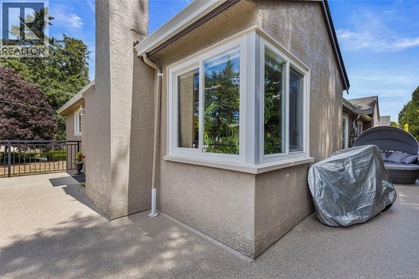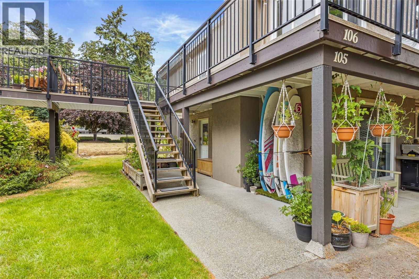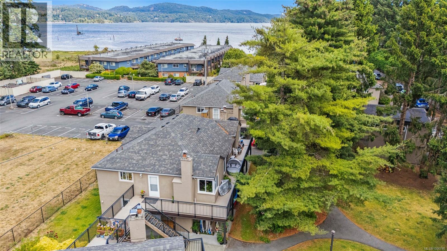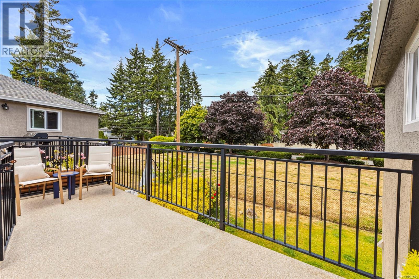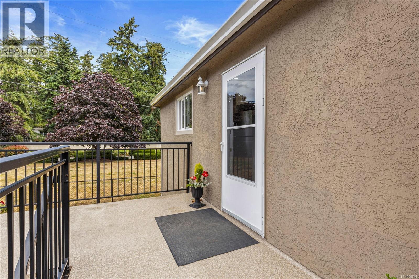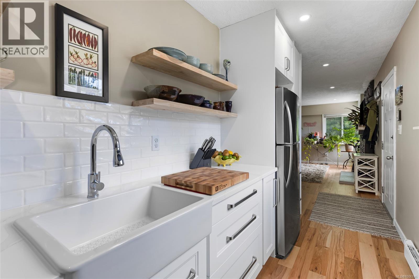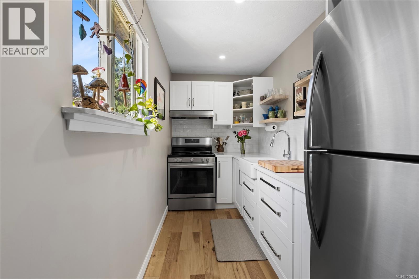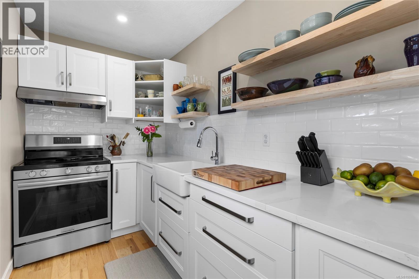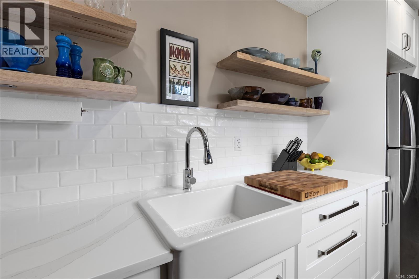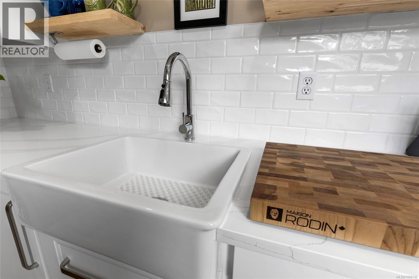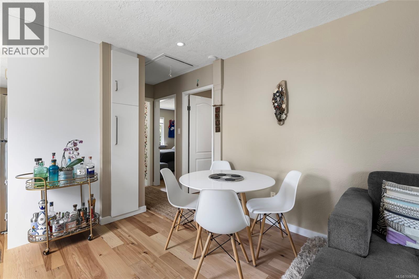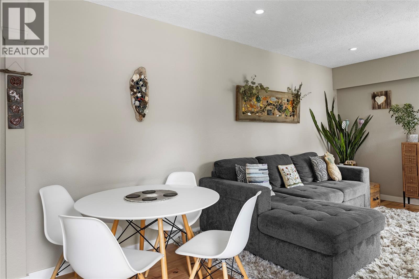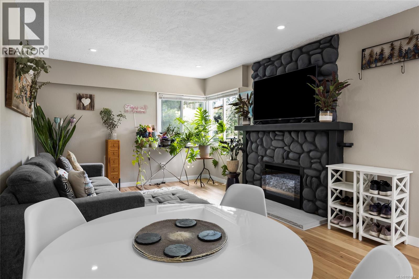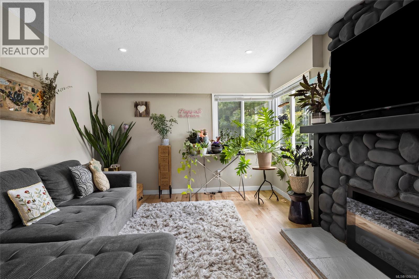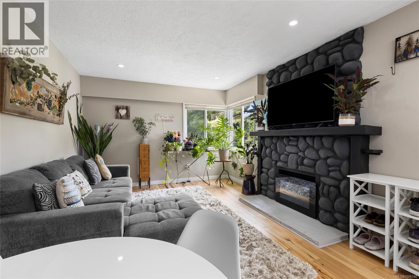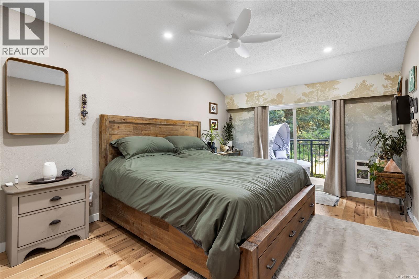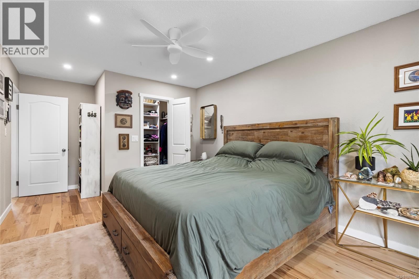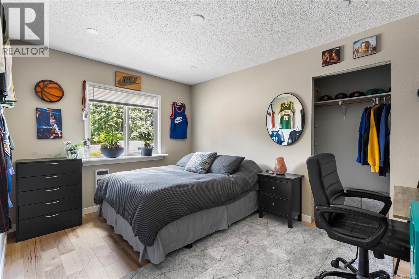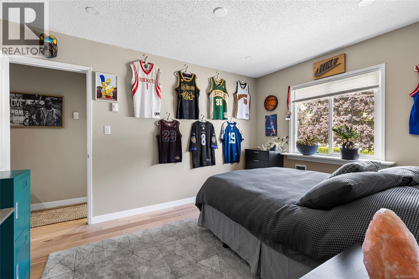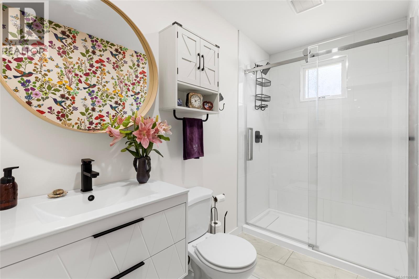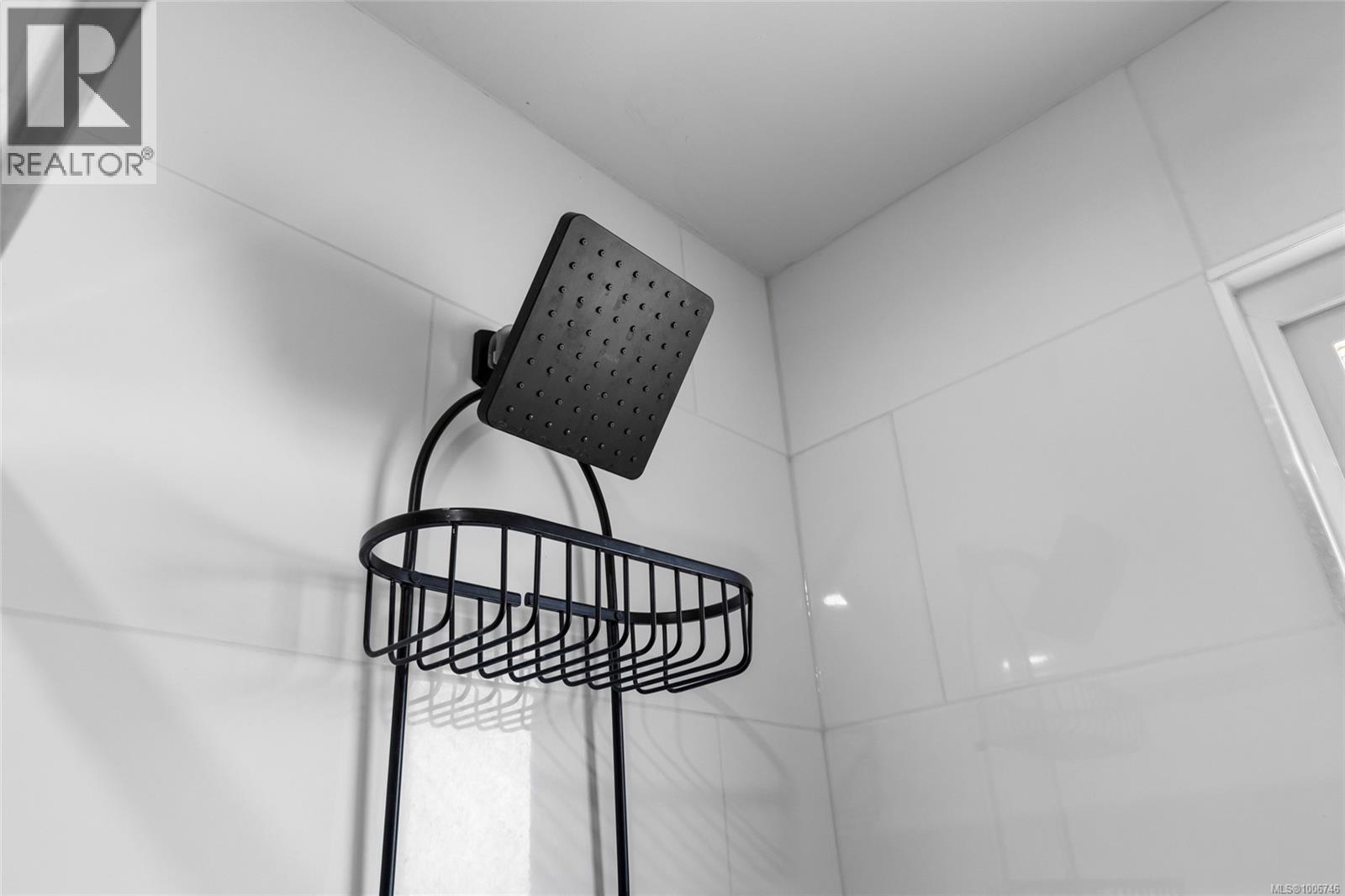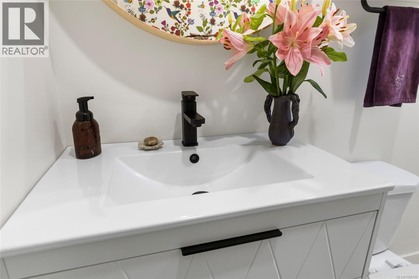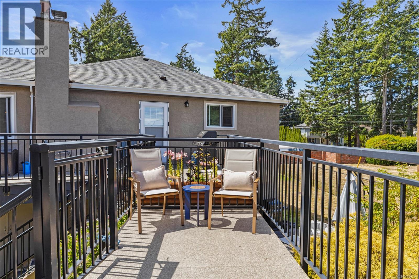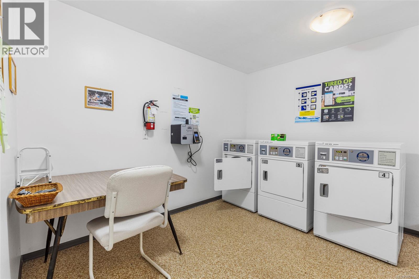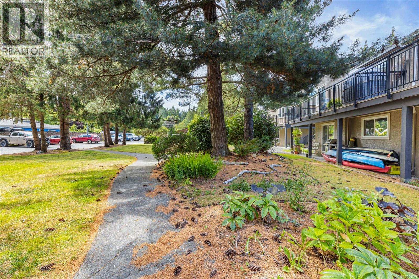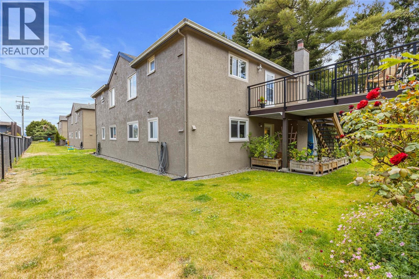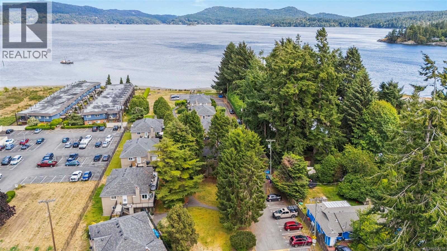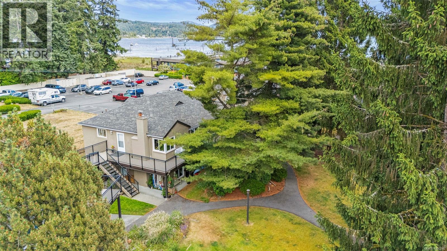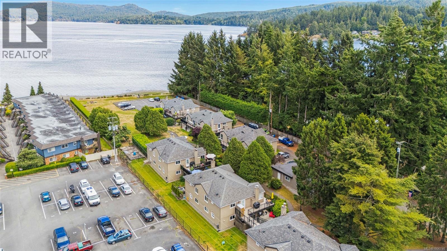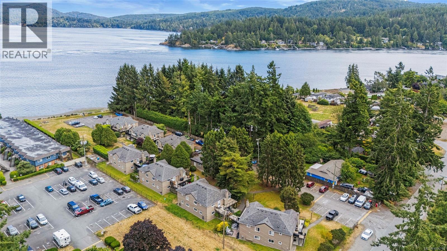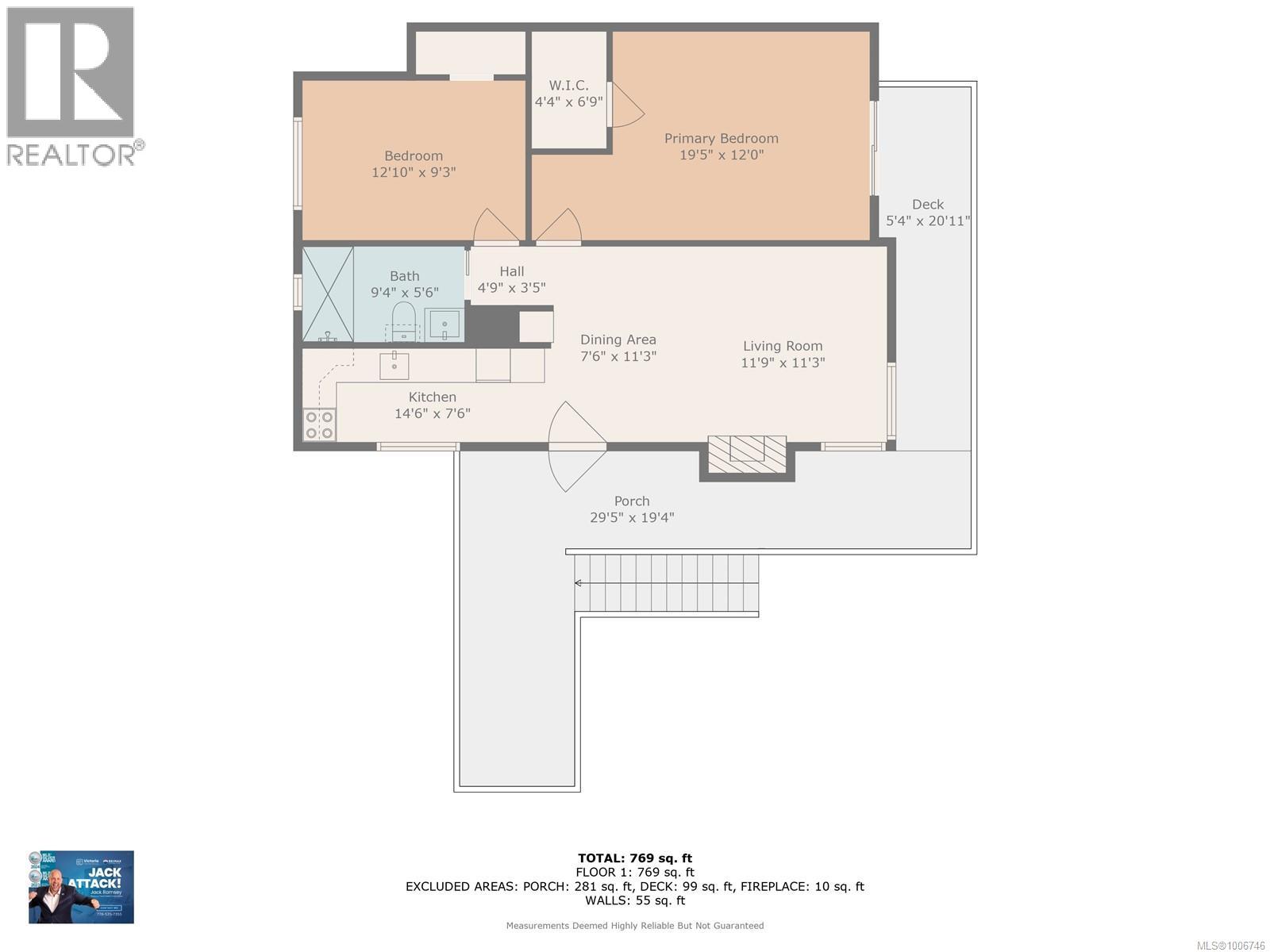2 Bedroom
1 Bathroom
1,149 ft2
Fireplace
None
Baseboard Heaters
Waterfront On Ocean
$430,000Maintenance,
$400 Monthly
OPEN HOUSE SAT JULY 19TH 12-2! Enjoy sunrises over the water and peaceful evenings by the firepit in this charming coastal retreat—just before the busy stretch of Sooke traffic begins. With private beach access steps away, launch your kayak or paddleboard and embrace West Coast living. Relax in your fully updated condo after nearby hikes, sipping morning coffee in bed with ocean views. Both bedrooms offer ample closet space and more ocean glimpses from the windows. Kitchen fully updated with new appliances and quartz countertops. The fireplace is fitted with electric heat but can easily convert back to wood-burning. Includes shared laundry (with easy in-unit potential) and two parking spots—51 & 52 for condo, 2 parking spots, which is quite rare. No restrictions on rentals, pets, or children make this a flexible option for homeowners or investors. As peaceful as it gets, with a large wrap around deck to soak in the sun. Just 15 mins to Langford and 30 mins to Victoria—your ocean paradise awaits! (id:46156)
Property Details
|
MLS® Number
|
1006746 |
|
Property Type
|
Single Family |
|
Neigbourhood
|
Billings Spit |
|
Community Name
|
Ocean Pines |
|
Community Features
|
Pets Allowed, Family Oriented |
|
Features
|
Level Lot, Park Setting, Other |
|
Parking Space Total
|
2 |
|
Plan
|
Vis202 |
|
View Type
|
Ocean View |
|
Water Front Type
|
Waterfront On Ocean |
Building
|
Bathroom Total
|
1 |
|
Bedrooms Total
|
2 |
|
Constructed Date
|
1976 |
|
Cooling Type
|
None |
|
Fireplace Present
|
Yes |
|
Fireplace Total
|
1 |
|
Heating Fuel
|
Electric |
|
Heating Type
|
Baseboard Heaters |
|
Size Interior
|
1,149 Ft2 |
|
Total Finished Area
|
769 Sqft |
|
Type
|
Apartment |
Parking
Land
|
Acreage
|
No |
|
Size Irregular
|
786 |
|
Size Total
|
786 Sqft |
|
Size Total Text
|
786 Sqft |
|
Zoning Type
|
Multi-family |
Rooms
| Level |
Type |
Length |
Width |
Dimensions |
|
Main Level |
Porch |
30 ft |
19 ft |
30 ft x 19 ft |
|
Main Level |
Living Room |
12 ft |
11 ft |
12 ft x 11 ft |
|
Main Level |
Dining Room |
8 ft |
11 ft |
8 ft x 11 ft |
|
Main Level |
Kitchen |
15 ft |
8 ft |
15 ft x 8 ft |
|
Main Level |
Bathroom |
|
|
4-Piece |
|
Main Level |
Primary Bedroom |
20 ft |
12 ft |
20 ft x 12 ft |
|
Main Level |
Bedroom |
13 ft |
9 ft |
13 ft x 9 ft |
https://www.realtor.ca/real-estate/28599594/106-1987-kaltasin-rd-sooke-billings-spit


