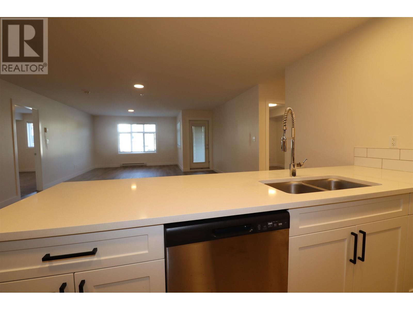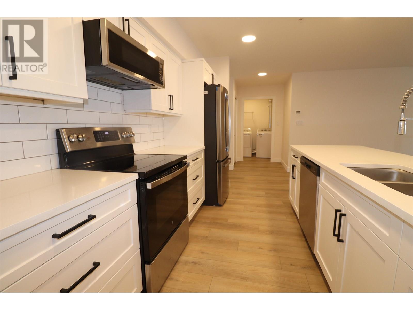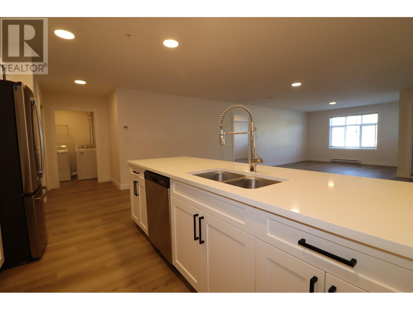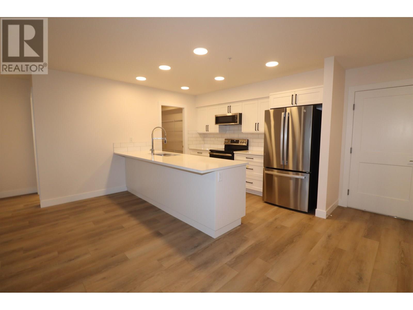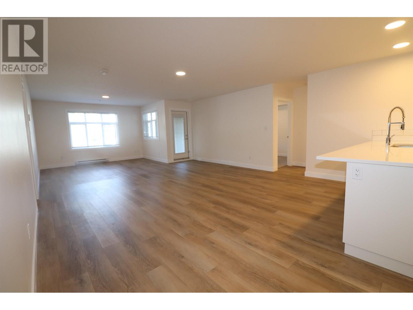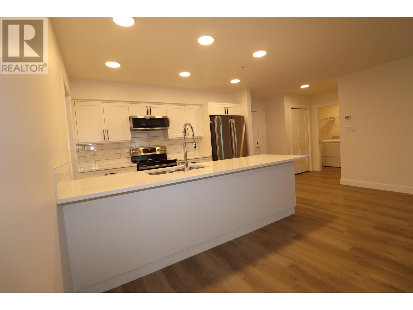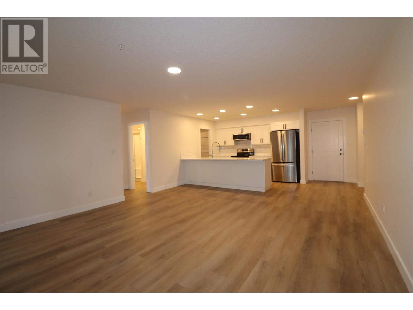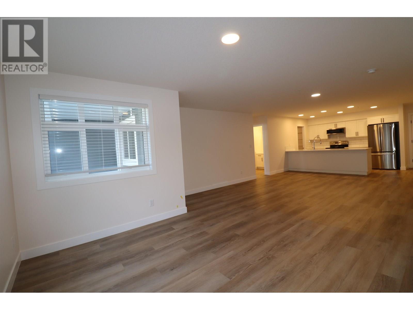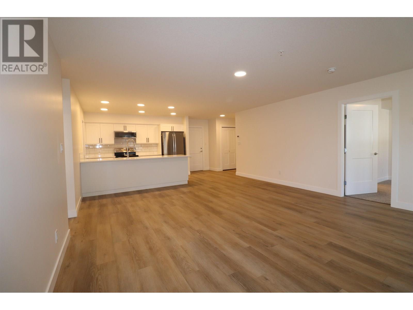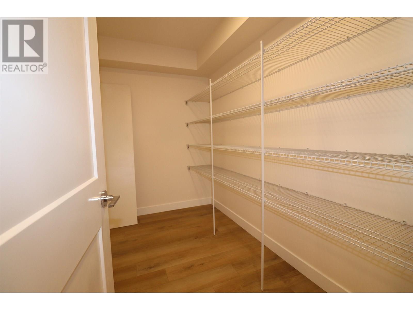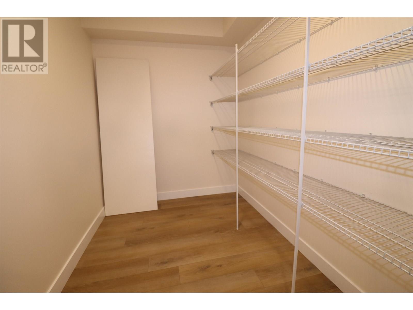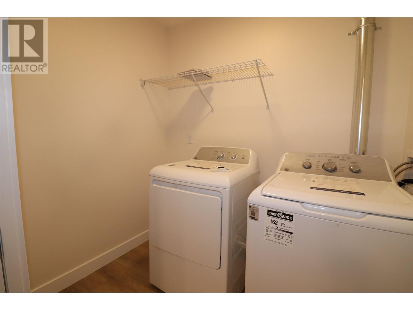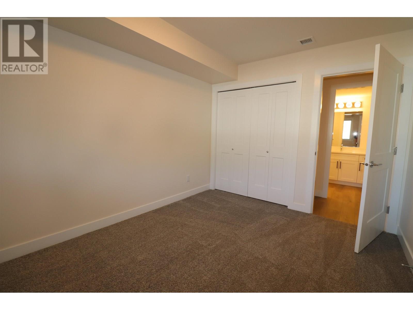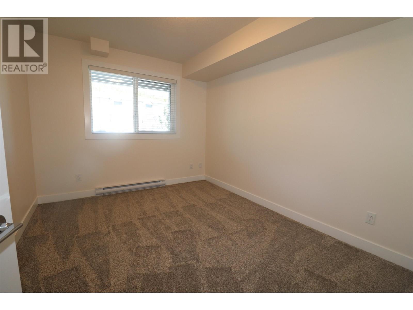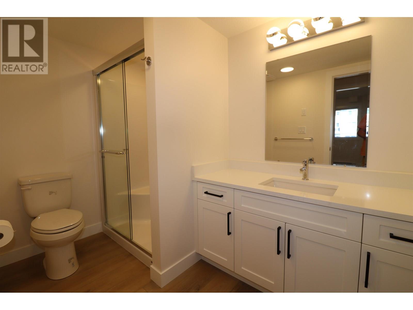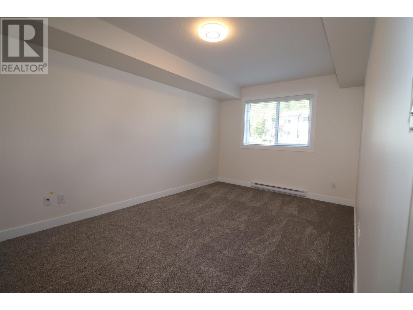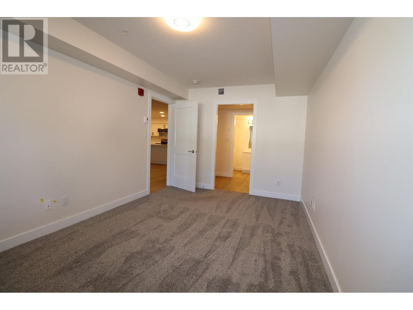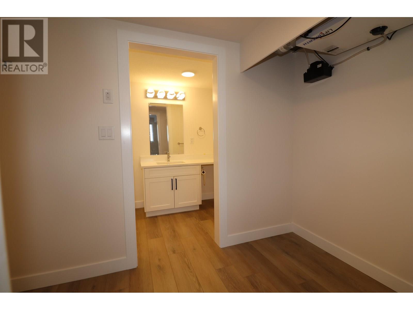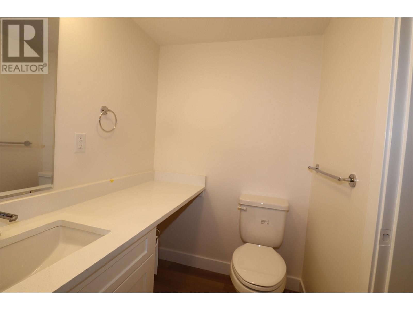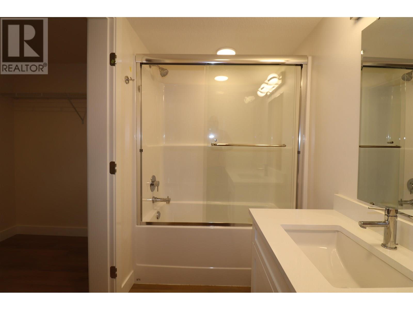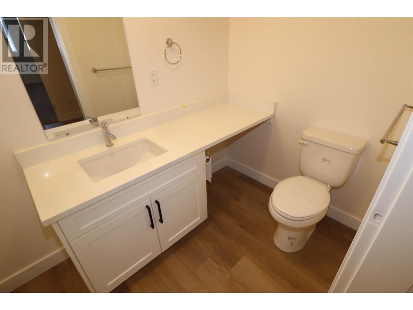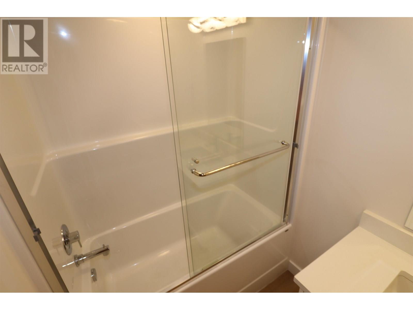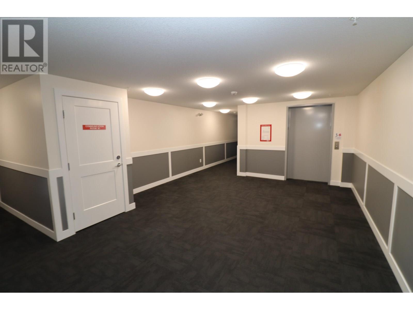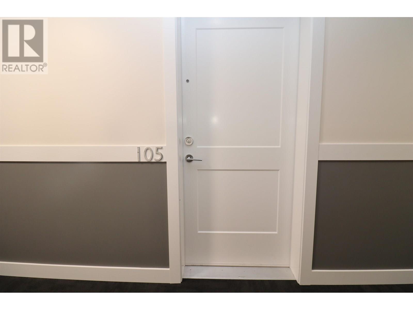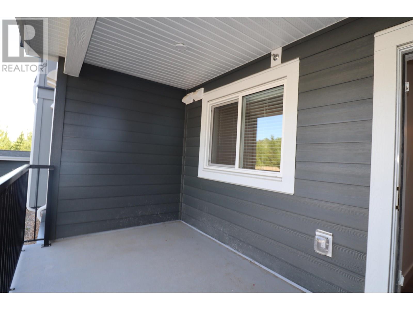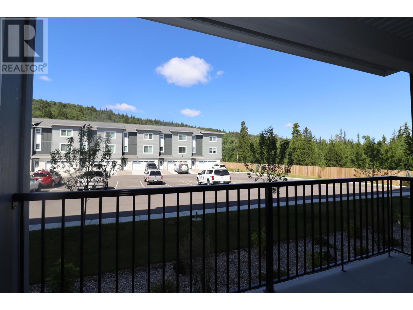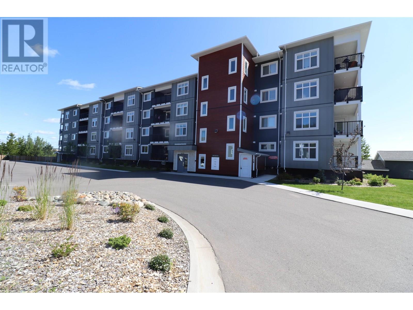2 Bedroom
2 Bathroom
1,238 ft2
Baseboard Heaters, Forced Air
$400,000
* PREC - Personal Real Estate Corporation. This unit has an open concept with a fantastic layout. The kitchen has beautiful white shaker cabinetry , Quartz counters with an oversized island featuring seating and the sink, a fantastic layout for entertaining. The generously sized bedrooms are planned out so each has private access to its own bathroom. The master has walk-in closets and a full 4 pce ensuite. There is a huge pantry and a self contained laundry unit as well. The units are finished with vinyl plank flooring thru out and carpet in the bedrooms. The large balcony is private and west facing. The underground parkade is heated so no more cleaning snow off your car! (id:46156)
Open House
This property has open houses!
Starts at:
12:30 pm
Ends at:
1:30 pm
Property Details
|
MLS® Number
|
R3026260 |
|
Property Type
|
Single Family |
Building
|
Bathroom Total
|
2 |
|
Bedrooms Total
|
2 |
|
Amenities
|
Laundry - In Suite |
|
Basement Type
|
None |
|
Constructed Date
|
2023 |
|
Construction Style Attachment
|
Attached |
|
Exterior Finish
|
Composite Siding |
|
Foundation Type
|
Concrete Perimeter |
|
Heating Fuel
|
Electric |
|
Heating Type
|
Baseboard Heaters, Forced Air |
|
Roof Material
|
Asphalt Shingle |
|
Roof Style
|
Conventional |
|
Stories Total
|
4 |
|
Size Interior
|
1,238 Ft2 |
|
Type
|
Apartment |
|
Utility Water
|
Municipal Water |
Parking
Land
|
Acreage
|
No |
|
Size Irregular
|
0 X |
|
Size Total Text
|
0 X |
Rooms
| Level |
Type |
Length |
Width |
Dimensions |
|
Main Level |
Kitchen |
13 ft |
12 ft |
13 ft x 12 ft |
|
Main Level |
Dining Room |
16 ft |
15 ft |
16 ft x 15 ft |
|
Main Level |
Living Room |
12 ft |
8 ft |
12 ft x 8 ft |
|
Main Level |
Laundry Room |
7 ft |
6 ft |
7 ft x 6 ft |
|
Main Level |
Pantry |
10 ft |
7 ft |
10 ft x 7 ft |
|
Main Level |
Bedroom 2 |
12 ft |
10 ft |
12 ft x 10 ft |
|
Main Level |
Primary Bedroom |
15 ft |
10 ft |
15 ft x 10 ft |
https://www.realtor.ca/real-estate/28599282/105-4278-22nd-avenue-prince-george







