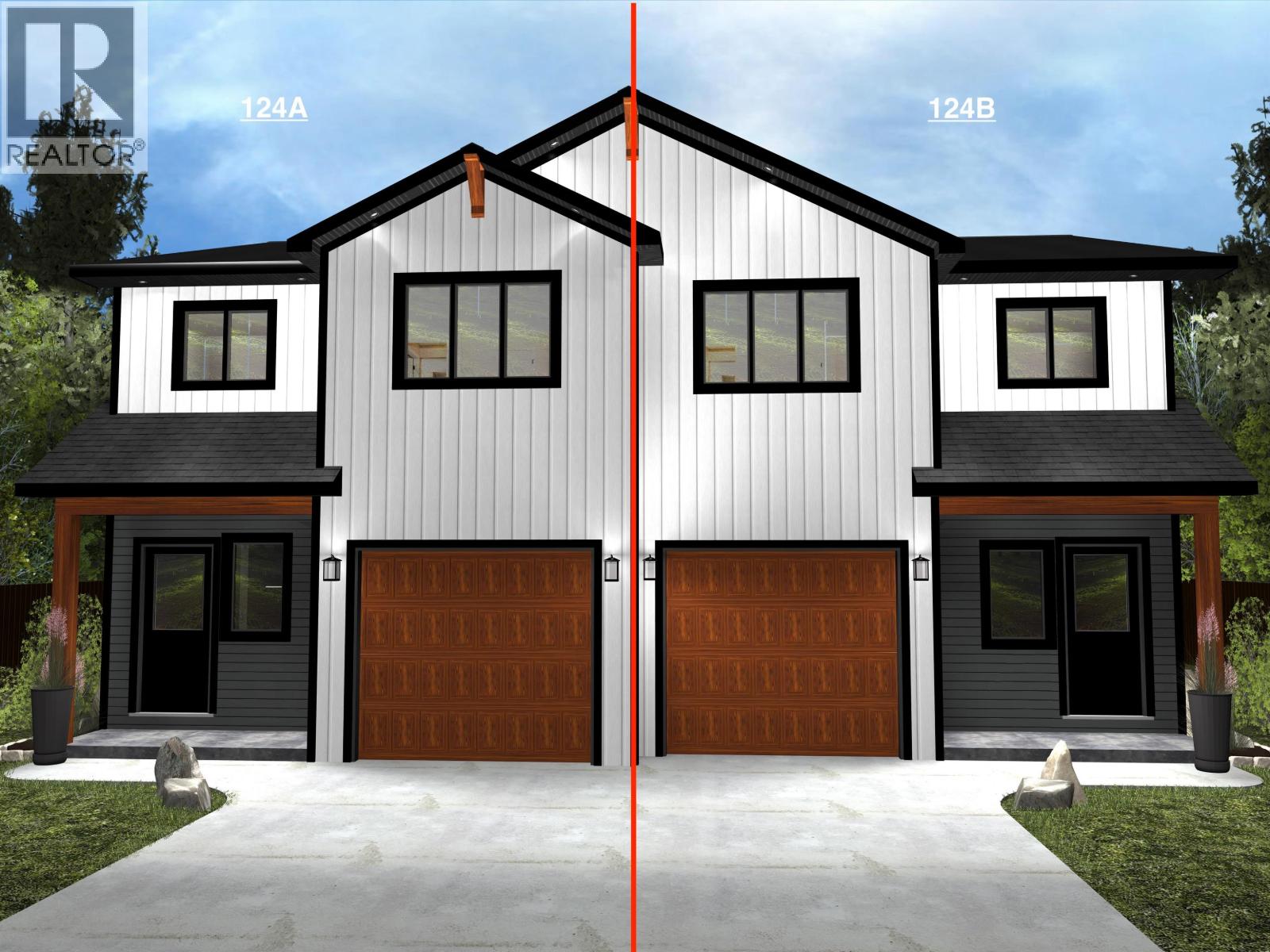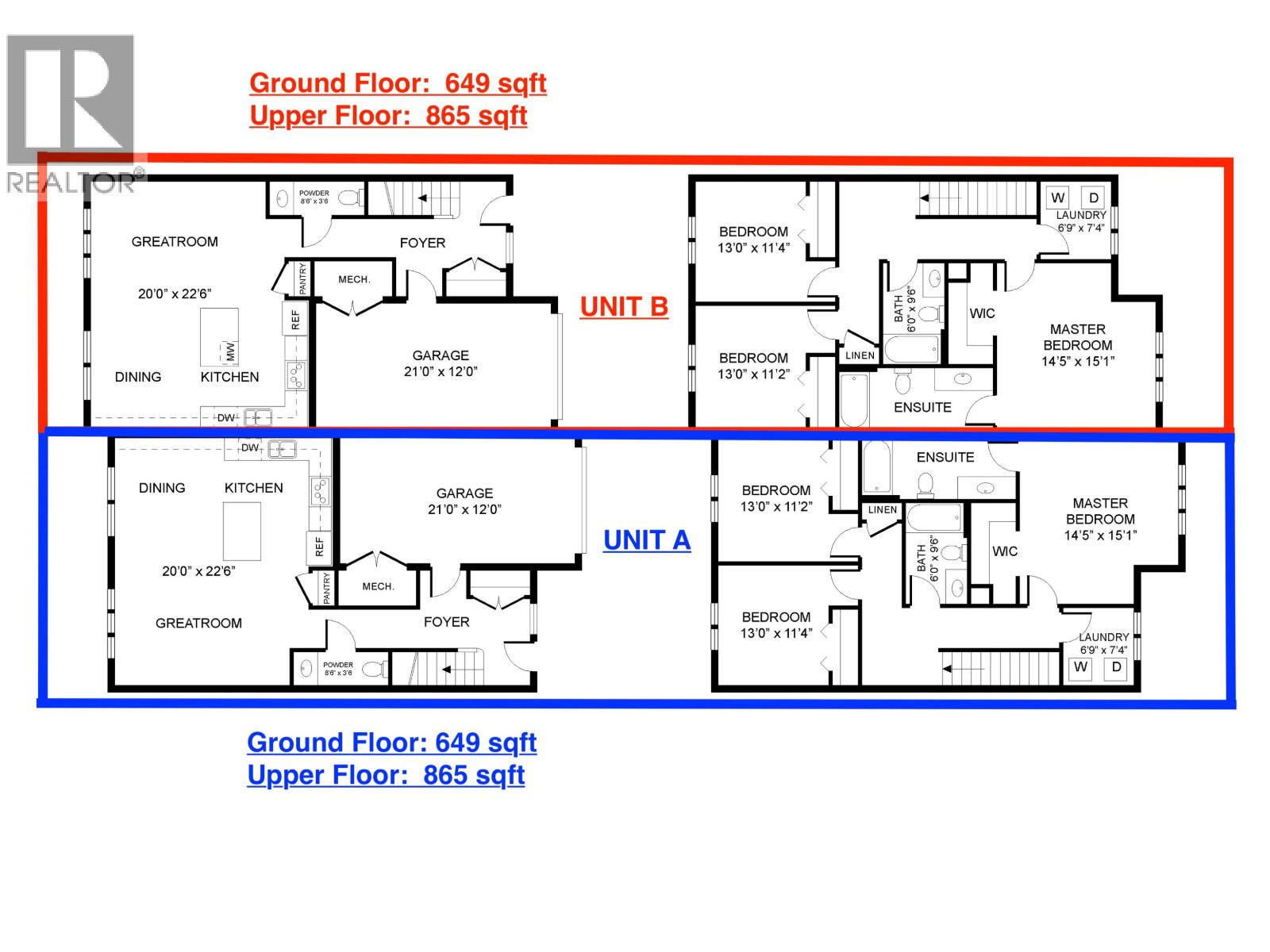3 Bedroom
3 Bathroom
1,514 ft2
Forced Air
$499,990
Now pre-selling! Secure early bird pricing on this brand new build! This modern farmhouse-style half duplex offers the perfect opportunity to get into a new build - whether you're looking for a beautiful place to call home or a smart rental investment. Located just minutes from downtown Kitimat and backing onto scenic Sumgas Creek, this two-storey home combines quality finishing, walkable proximity to schools and amenities and low maintenance living! Featuring three bedrooms/2.5 bathrooms; single car garage; open plan main floor layout with solid cabinetry and quartz counters in the kitchen, complete with a full range of stainless appliances! Timeless curb appeal and built by Northern BC's premier builder - Cedar Ridge. Completion mid 2026 w/presale lending package available upon request. (id:46156)
Property Details
|
MLS® Number
|
R3026965 |
|
Property Type
|
Single Family |
|
View Type
|
Mountain View |
Building
|
Bathroom Total
|
3 |
|
Bedrooms Total
|
3 |
|
Appliances
|
Washer, Dryer, Refrigerator, Stove, Dishwasher |
|
Basement Type
|
None |
|
Constructed Date
|
2025 |
|
Construction Style Attachment
|
Attached |
|
Exterior Finish
|
Vinyl Siding |
|
Foundation Type
|
Concrete Perimeter |
|
Heating Fuel
|
Natural Gas |
|
Heating Type
|
Forced Air |
|
Roof Material
|
Fiberglass |
|
Roof Style
|
Conventional |
|
Stories Total
|
2 |
|
Size Interior
|
1,514 Ft2 |
|
Total Finished Area
|
1514 Sqft |
|
Type
|
Duplex |
|
Utility Water
|
Municipal Water |
Parking
Land
Rooms
| Level |
Type |
Length |
Width |
Dimensions |
|
Above |
Primary Bedroom |
14 ft ,6 in |
14 ft |
14 ft ,6 in x 14 ft |
|
Above |
Bedroom 2 |
11 ft |
10 ft |
11 ft x 10 ft |
|
Above |
Bedroom 3 |
10 ft ,6 in |
10 ft |
10 ft ,6 in x 10 ft |
|
Above |
Laundry Room |
7 ft |
6 ft |
7 ft x 6 ft |
|
Main Level |
Great Room |
15 ft |
11 ft |
15 ft x 11 ft |
|
Main Level |
Dining Room |
10 ft ,6 in |
9 ft ,6 in |
10 ft ,6 in x 9 ft ,6 in |
|
Main Level |
Kitchen |
10 ft ,6 in |
9 ft ,6 in |
10 ft ,6 in x 9 ft ,6 in |
https://www.realtor.ca/real-estate/28606807/124b-kootenay-street-kitimat








