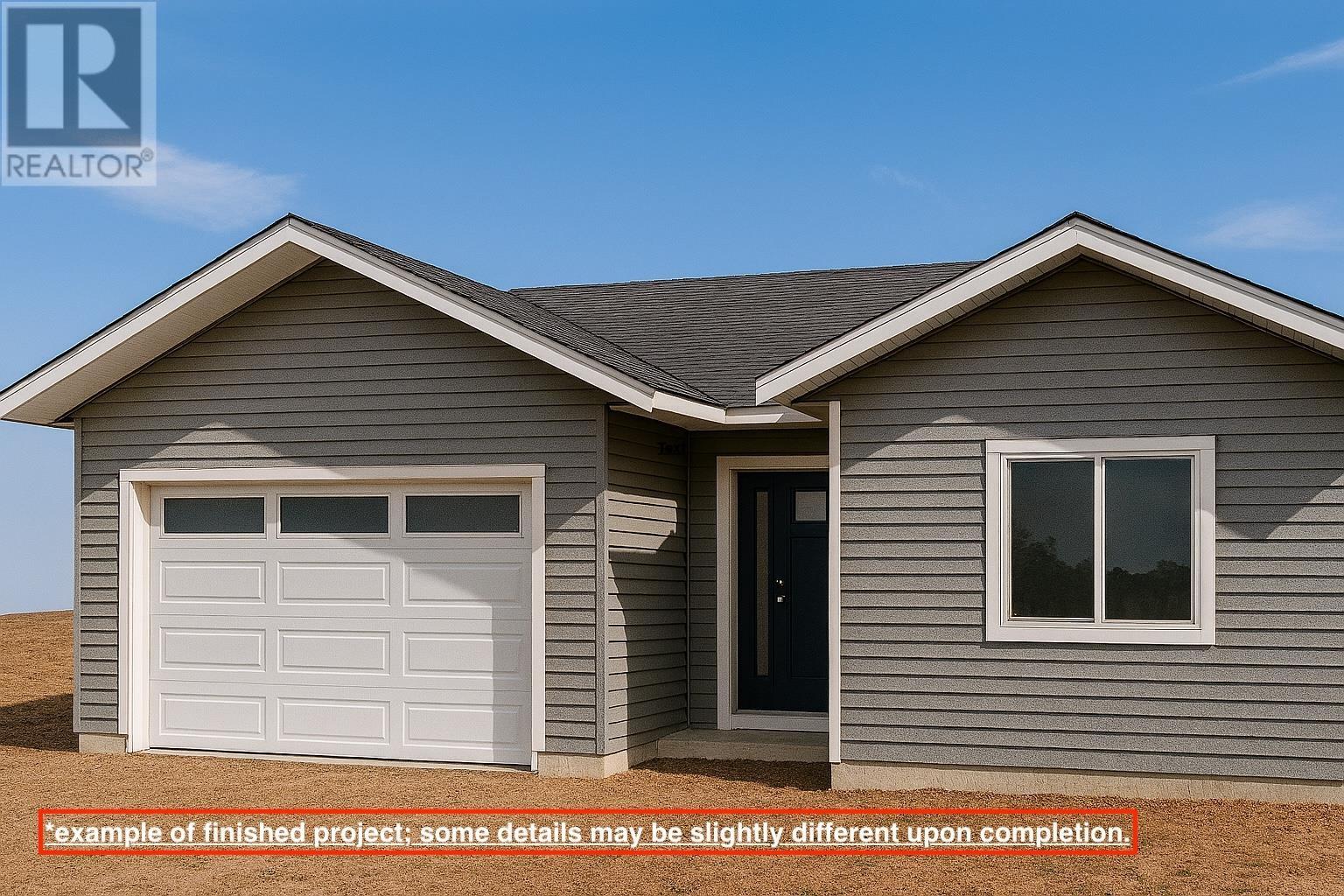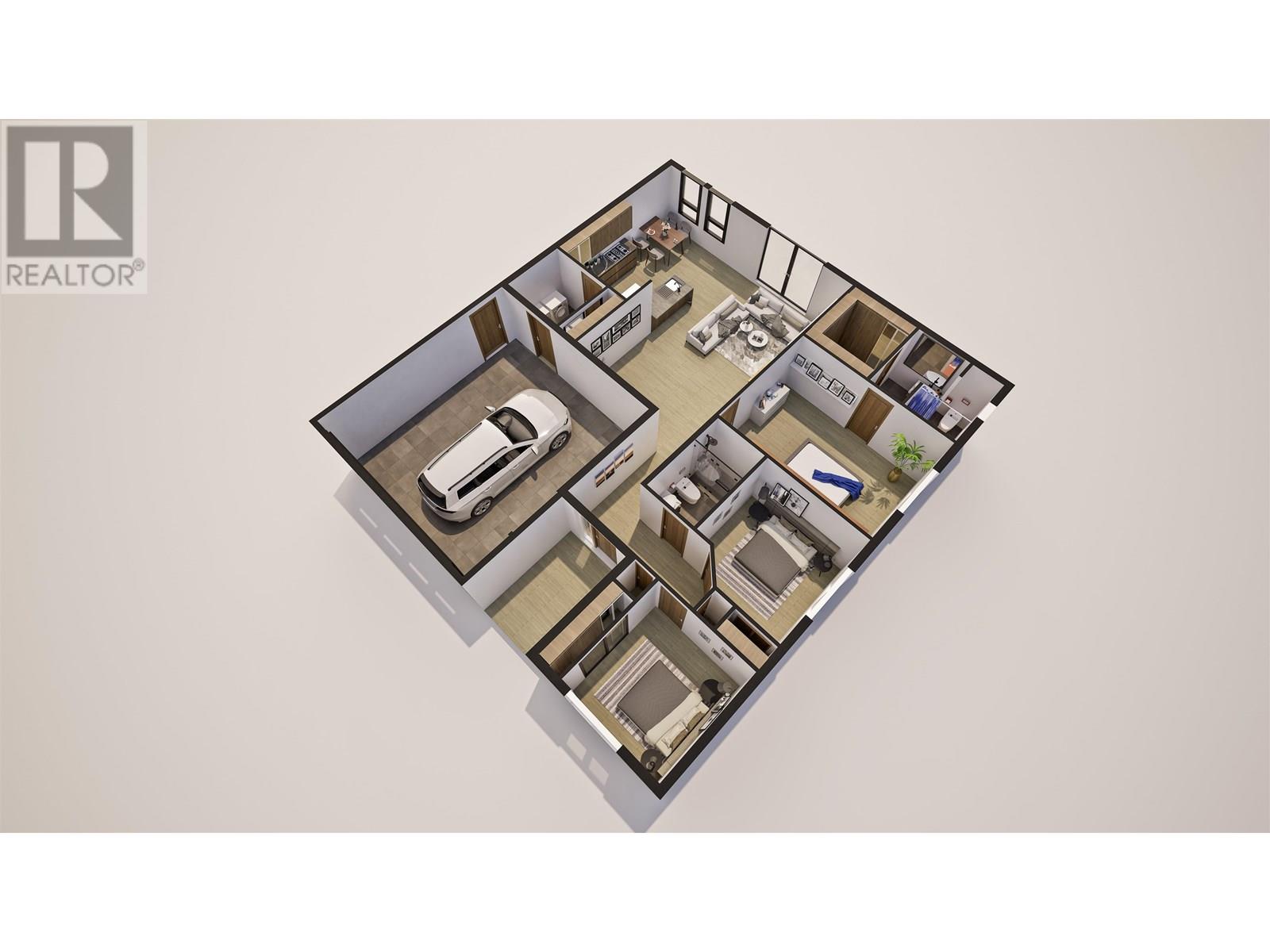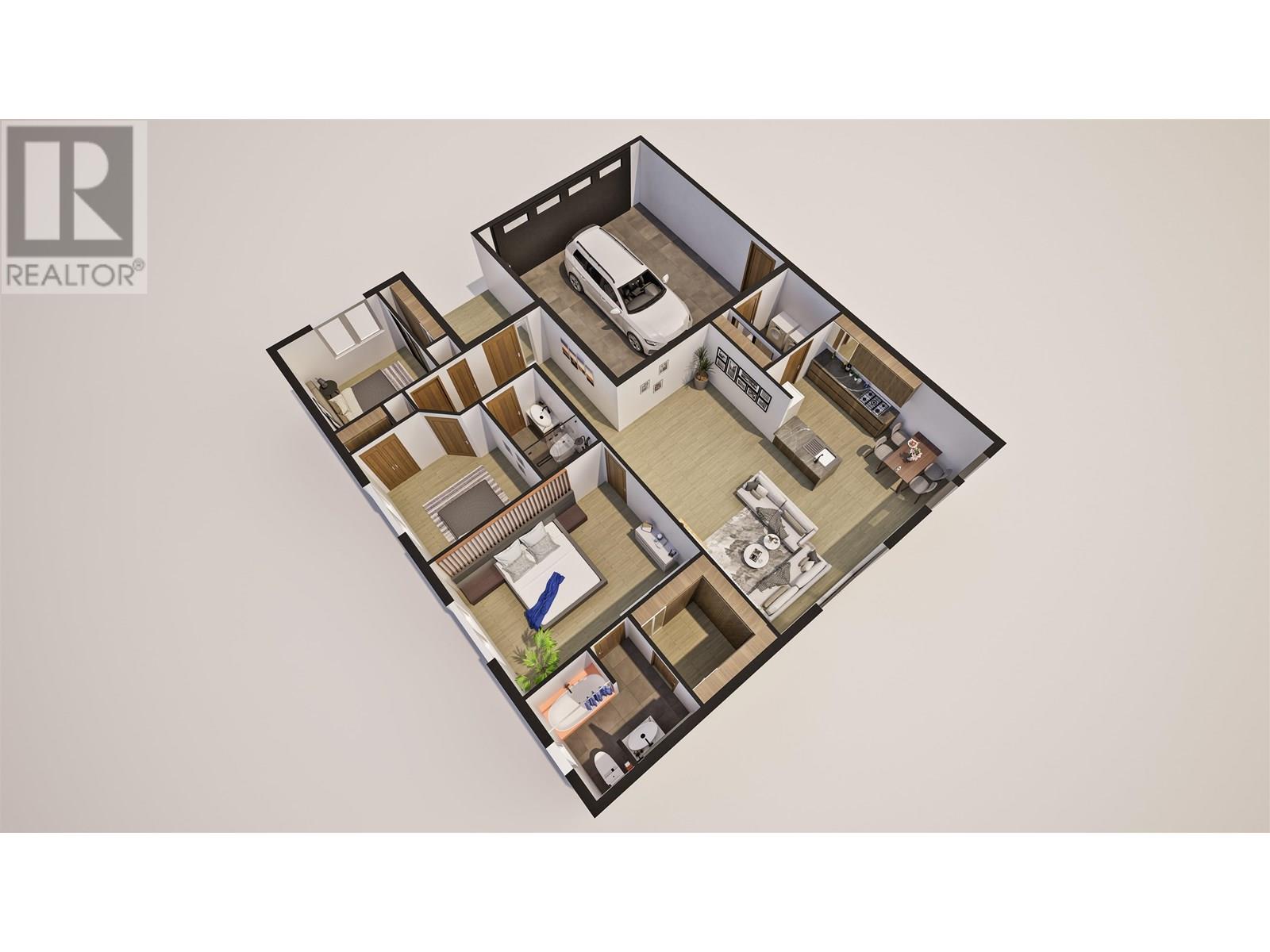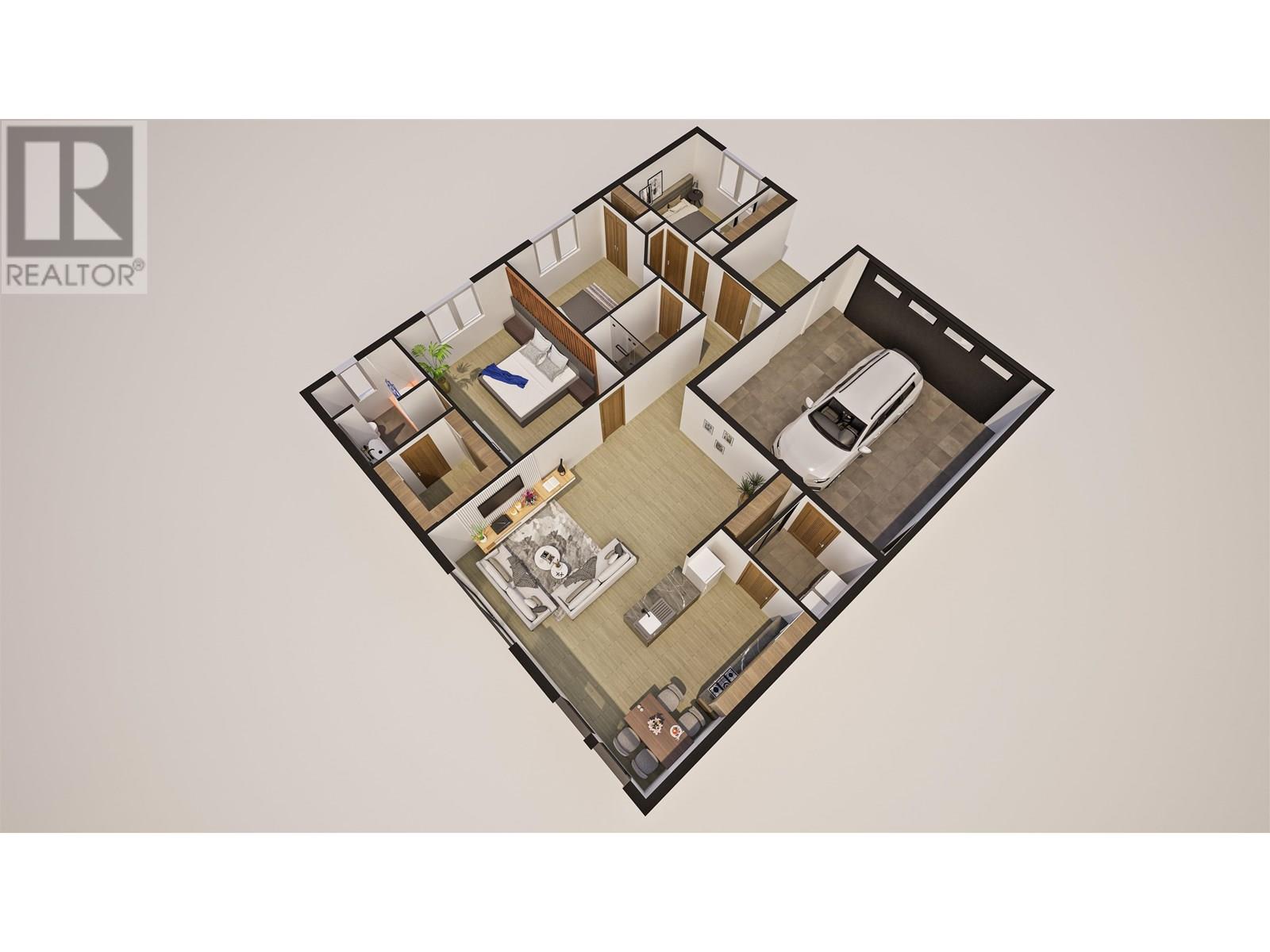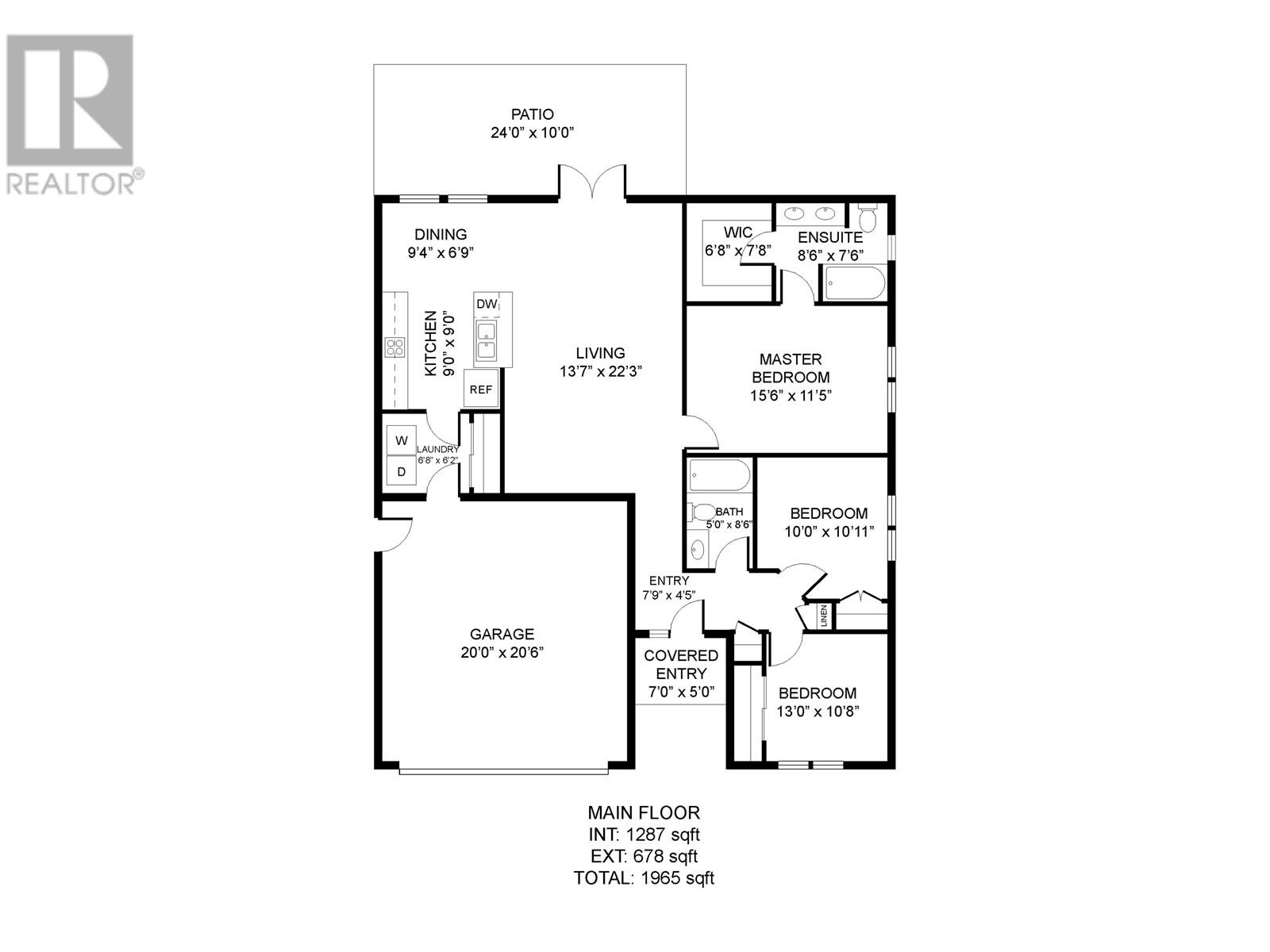3 Bedroom
2 Bathroom
Ranch
Radiant/infra-Red Heat
$459,990
Brand new home on established street in the Kildala Neighbourhood. Quality built by longtime Kitimat builder - Northstar Construction - ideal for first-time buyers, down-sizers or investors! Eligible for the GST New Housing Rebate. This efficient rancher offers spray foam insulation, heated floors throughout, quartz kitchen counters, vinyl plank flooring, and 9' ceilings with a vaulted detail over the kitchen. Includes appliances and 1-2-5-10 New Home Warranty. Finished with durable vinyl siding. Backs onto Kildala School field and is just minutes from downtown. Affordable new construction in a prime Kitimat location! (id:46156)
Property Details
|
MLS® Number
|
R3026945 |
|
Property Type
|
Single Family |
Building
|
Bathroom Total
|
2 |
|
Bedrooms Total
|
3 |
|
Architectural Style
|
Ranch |
|
Basement Type
|
Crawl Space |
|
Constructed Date
|
2025 |
|
Construction Style Attachment
|
Detached |
|
Exterior Finish
|
Vinyl Siding |
|
Foundation Type
|
Concrete Perimeter, Unknown |
|
Heating Fuel
|
Natural Gas |
|
Heating Type
|
Radiant/infra-red Heat |
|
Roof Material
|
Asphalt Shingle |
|
Roof Style
|
Conventional |
|
Stories Total
|
1 |
|
Total Finished Area
|
1287 Sqft |
|
Type
|
House |
|
Utility Water
|
Municipal Water |
Parking
Land
|
Acreage
|
No |
|
Size Irregular
|
6268 |
|
Size Total
|
6268 Sqft |
|
Size Total Text
|
6268 Sqft |
Rooms
| Level |
Type |
Length |
Width |
Dimensions |
|
Main Level |
Living Room |
16 ft ,5 in |
18 ft |
16 ft ,5 in x 18 ft |
|
Main Level |
Kitchen |
13 ft |
9 ft ,2 in |
13 ft x 9 ft ,2 in |
|
Main Level |
Primary Bedroom |
11 ft ,8 in |
11 ft ,1 in |
11 ft ,8 in x 11 ft ,1 in |
|
Main Level |
Bedroom 2 |
9 ft ,8 in |
9 ft ,9 in |
9 ft ,8 in x 9 ft ,9 in |
|
Main Level |
Bedroom 3 |
10 ft |
10 ft ,1 in |
10 ft x 10 ft ,1 in |
|
Main Level |
Laundry Room |
5 ft |
5 ft |
5 ft x 5 ft |
https://www.realtor.ca/real-estate/28606804/65-kechika-street-kitimat


