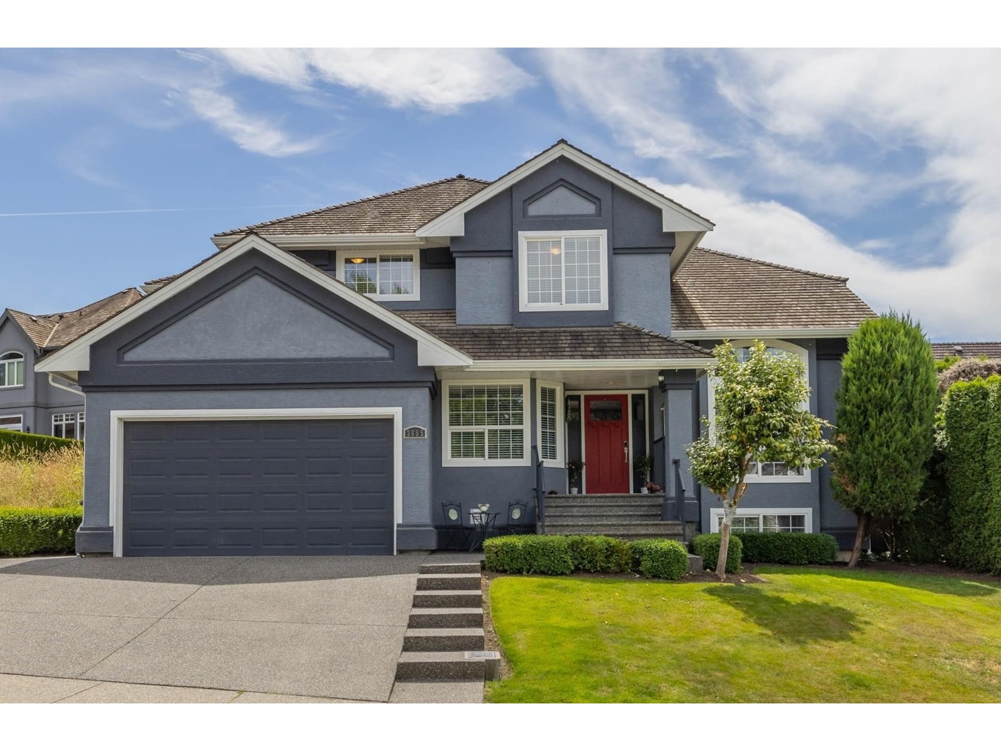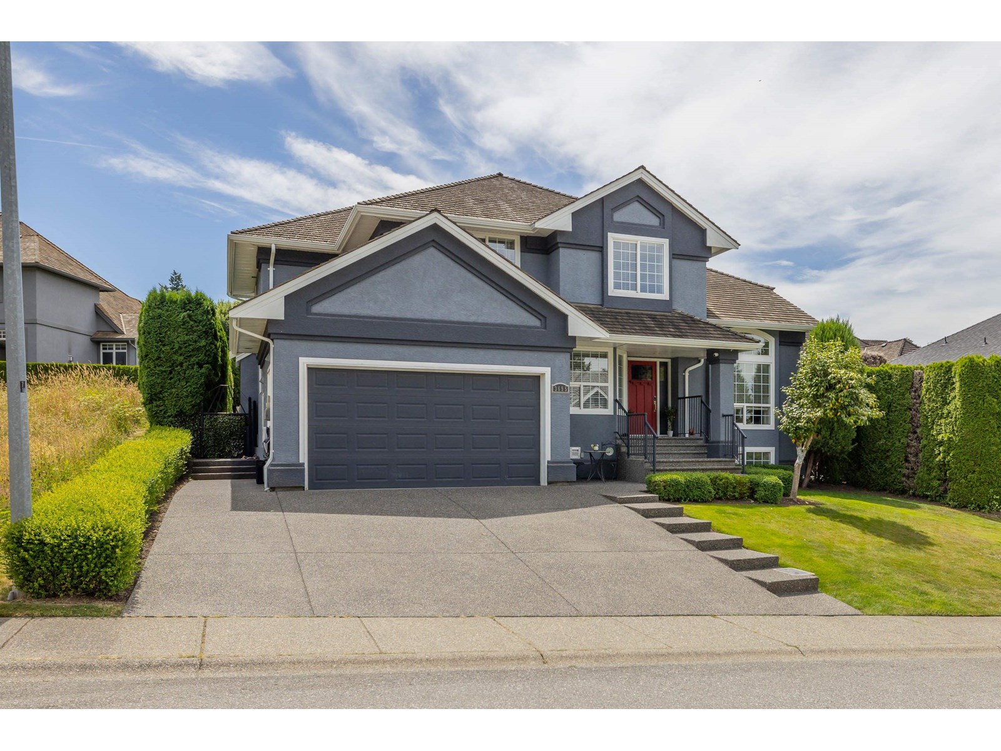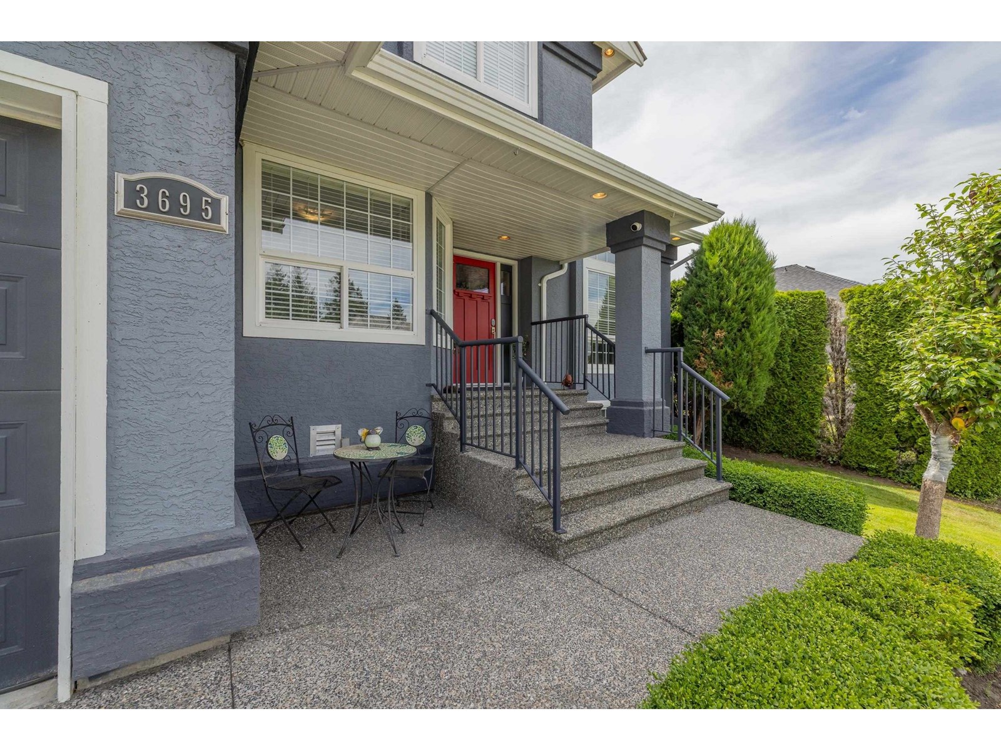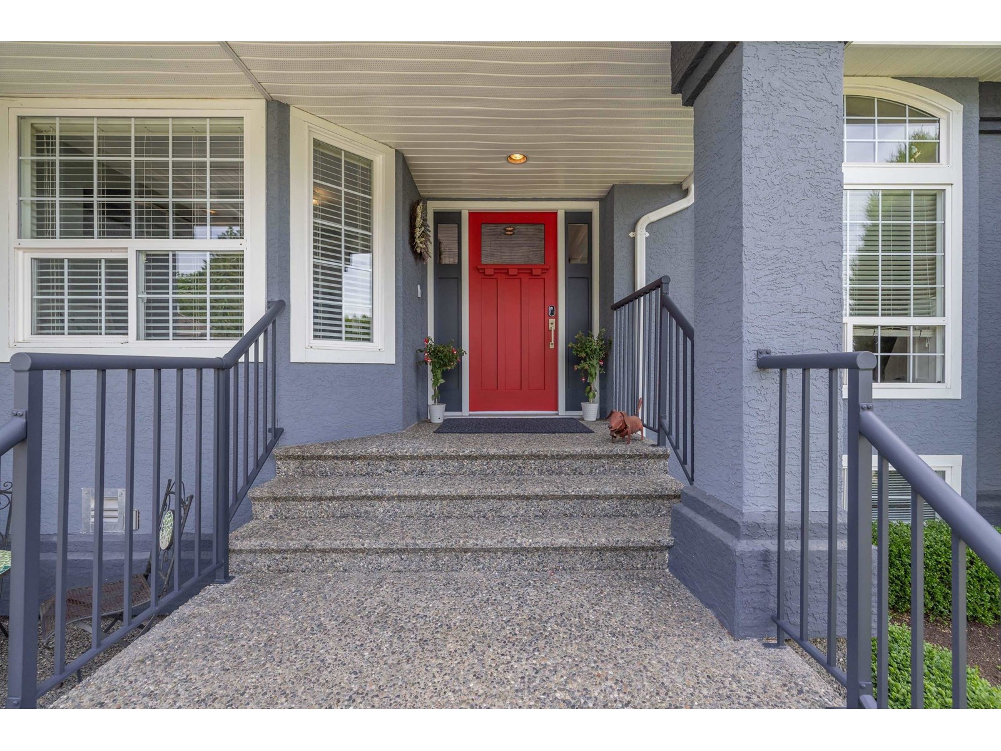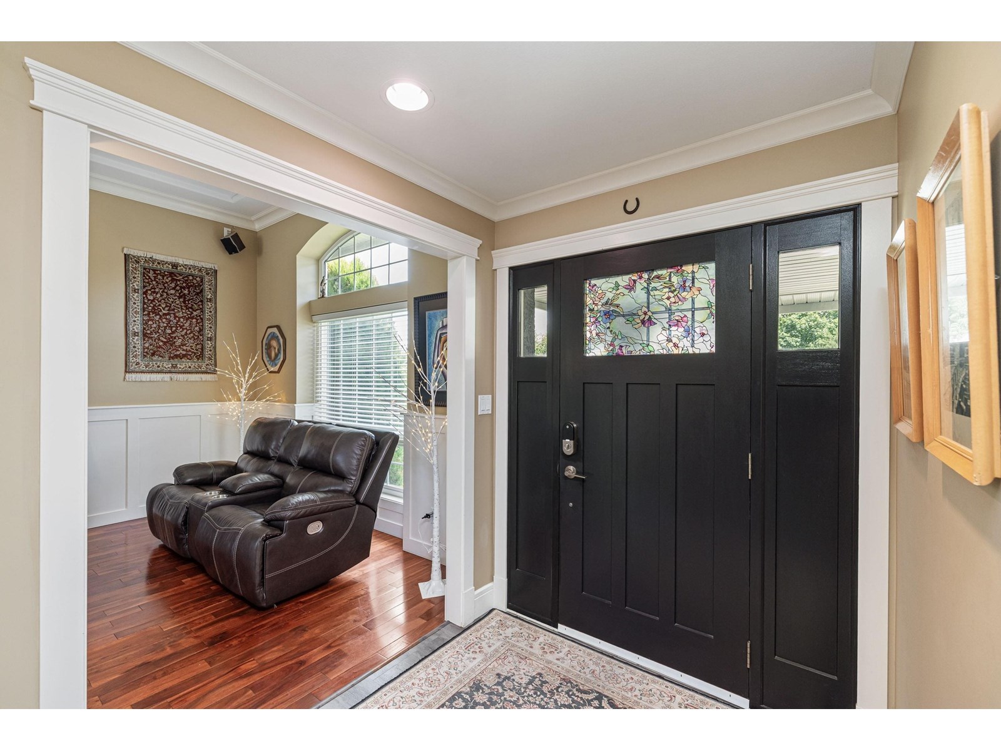4 Bedroom
4 Bathroom
3,704 ft2
2 Level
Fireplace
Air Conditioned
Forced Air, Heat Pump
$1,398,000
Luxury & your dream lifestyle await in Creekstone on the Park, an exclusive subdivision of stunning executive homes in an established, premier East Abbotsford neighbouhood. This 3,700+ sf home spans 3 levels. Main level features a formal living/dining room, bright kitchen w quartz counters, another eating area & family space w fireplace that walks out to the private, fully fenced backyard w covered epoxy patio. There's also a powder room & laundry/mudroom to the double car garage. Upstairs offers 4 spacious bedrooms, updated ensuite & main bath. Lower level has a separate entry, 4th bath w shower, flex space, workshop & large storage-easily suited. Bonuses: engineered hardwood & vinyl plank floors, central A/C, hot water on demand & newer roof. Walk to schools & Stoney Creek & Bateman Park (id:46156)
Property Details
|
MLS® Number
|
R3026907 |
|
Property Type
|
Single Family |
|
Parking Space Total
|
4 |
|
Storage Type
|
Storage |
|
Structure
|
Workshop |
Building
|
Bathroom Total
|
4 |
|
Bedrooms Total
|
4 |
|
Age
|
31 Years |
|
Amenities
|
Air Conditioning, Laundry - In Suite, Storage - Locker |
|
Appliances
|
Washer, Dryer, Refrigerator, Stove, Dishwasher, Storage Shed |
|
Architectural Style
|
2 Level |
|
Basement Development
|
Finished |
|
Basement Type
|
Full (finished) |
|
Construction Style Attachment
|
Detached |
|
Cooling Type
|
Air Conditioned |
|
Fireplace Present
|
Yes |
|
Fireplace Total
|
2 |
|
Heating Fuel
|
Natural Gas |
|
Heating Type
|
Forced Air, Heat Pump |
|
Size Interior
|
3,704 Ft2 |
|
Type
|
House |
|
Utility Water
|
Municipal Water |
Parking
Land
|
Acreage
|
No |
|
Sewer
|
Sanitary Sewer |
|
Size Irregular
|
6000 |
|
Size Total
|
6000 Sqft |
|
Size Total Text
|
6000 Sqft |
Utilities
|
Electricity
|
Available |
|
Natural Gas
|
Available |
|
Water
|
Available |
https://www.realtor.ca/real-estate/28606021/3695-cobblestone-drive-abbotsford


