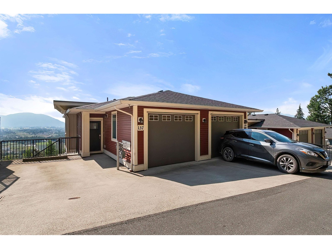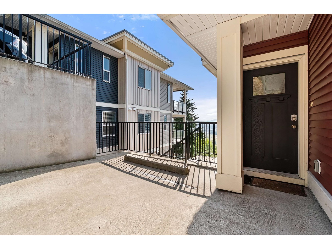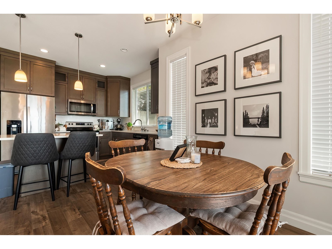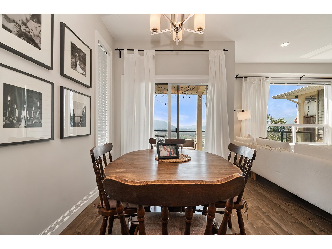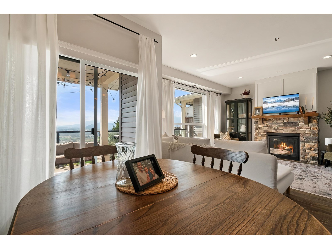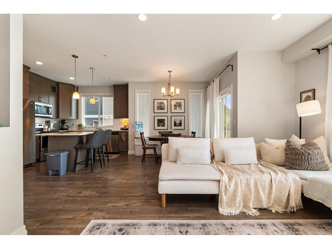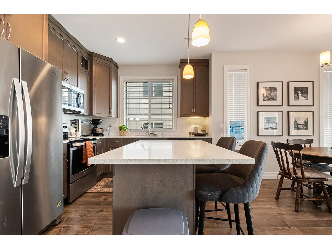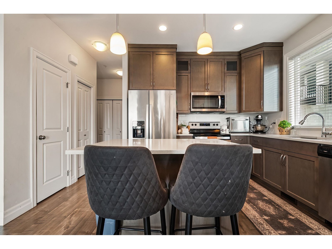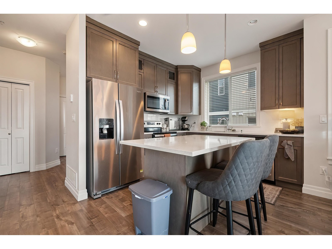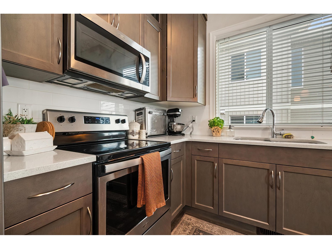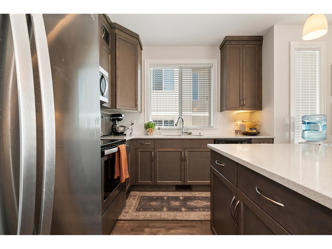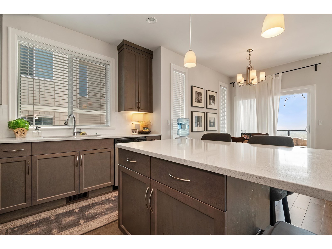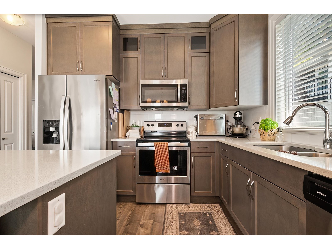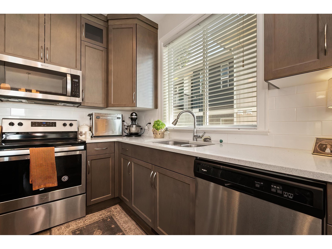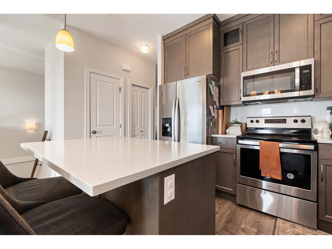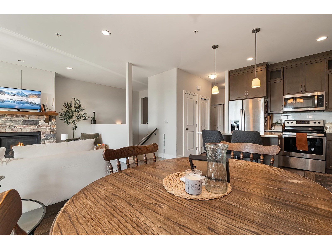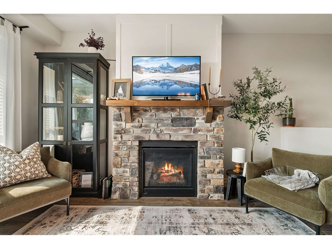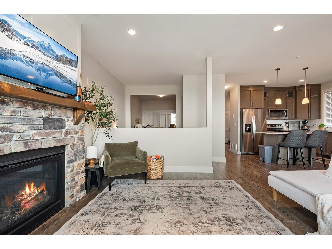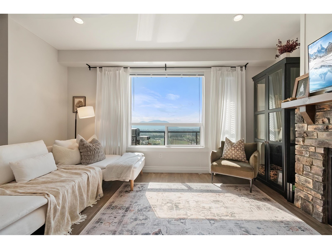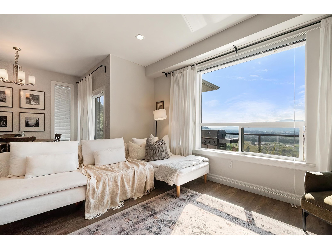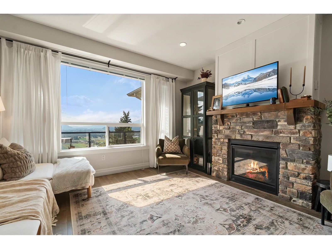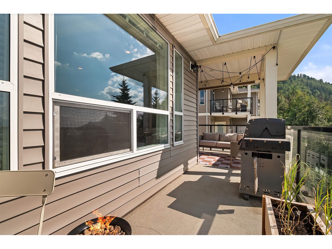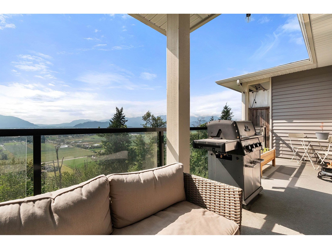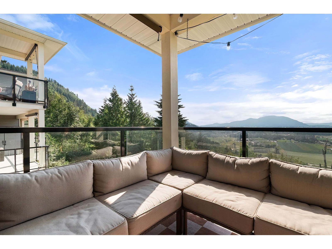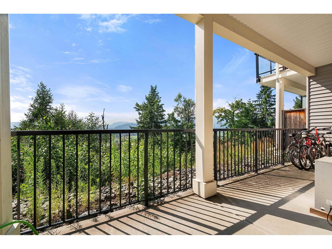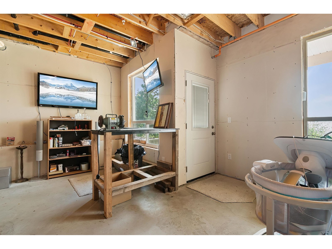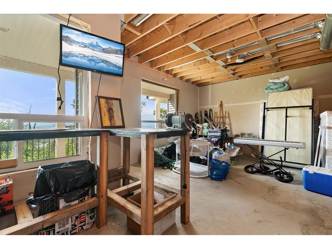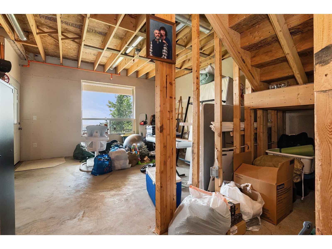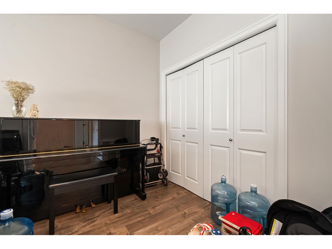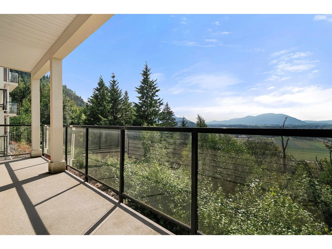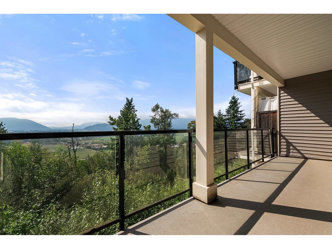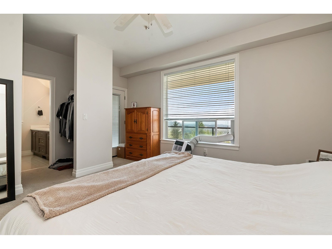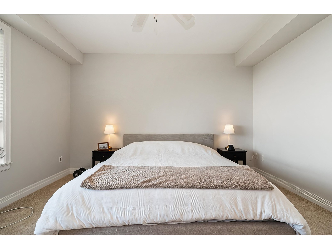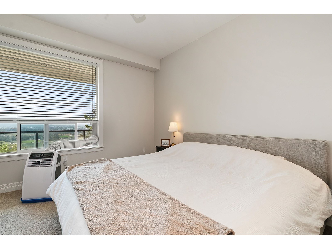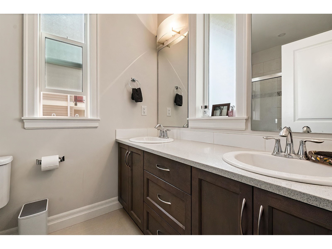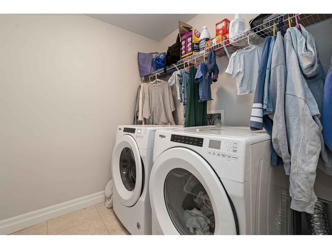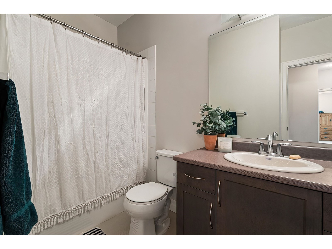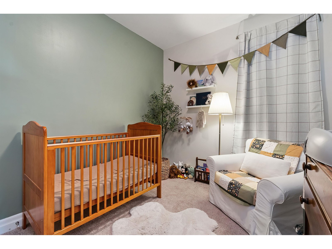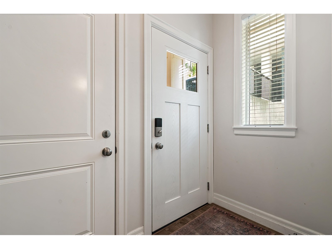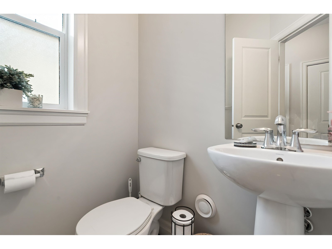3 Bedroom
3 Bathroom
1,611 ft2
Fireplace
Central Air Conditioning
$774,900
Exceptional Views! This stunning 2019-built 2143 sqft rancher with walkout basement(unfinished) sits atop the final phase of HillCrest on Promontory, offering breathtaking panoramic views of the valley. The main floor boasts an open-concept kitchen with shaker cabinetry, stainless steel appliances, quartz countertops, and a spacious pantry. The bright and airy living room showcases expansive views through large windows, perfect for enjoying the scenery. A partially covered patio offers an ideal space for year-round outdoor living. The lower level features three bedrooms, including a spacious master suite with a walk-in closet, private covered view patio, and a spa-like ensuite. The unfinished basement offers rough-ins for a 4th bathroom, a large rec room, and a second view patio"-a versatile space for family. Immediate possession is available. (id:46156)
Property Details
|
MLS® Number
|
R3026210 |
|
Property Type
|
Single Family |
|
View Type
|
Mountain View, Valley View |
Building
|
Bathroom Total
|
3 |
|
Bedrooms Total
|
3 |
|
Amenities
|
Laundry - In Suite |
|
Appliances
|
Washer, Dryer, Refrigerator, Stove, Dishwasher |
|
Basement Type
|
Full |
|
Constructed Date
|
2019 |
|
Construction Style Attachment
|
Attached |
|
Cooling Type
|
Central Air Conditioning |
|
Fireplace Present
|
Yes |
|
Fireplace Total
|
1 |
|
Fixture
|
Drapes/window Coverings |
|
Heating Fuel
|
Electric |
|
Stories Total
|
3 |
|
Size Interior
|
1,611 Ft2 |
|
Type
|
Row / Townhouse |
Parking
Land
Rooms
| Level |
Type |
Length |
Width |
Dimensions |
|
Basement |
Utility Room |
5 ft ,6 in |
9 ft ,4 in |
5 ft ,6 in x 9 ft ,4 in |
|
Lower Level |
Bedroom 2 |
11 ft ,7 in |
9 ft ,1 in |
11 ft ,7 in x 9 ft ,1 in |
|
Lower Level |
Bedroom 3 |
11 ft ,7 in |
9 ft |
11 ft ,7 in x 9 ft |
|
Lower Level |
Primary Bedroom |
15 ft ,4 in |
13 ft ,1 in |
15 ft ,4 in x 13 ft ,1 in |
|
Lower Level |
Other |
4 ft ,7 in |
9 ft ,8 in |
4 ft ,7 in x 9 ft ,8 in |
|
Main Level |
Kitchen |
10 ft ,3 in |
9 ft ,9 in |
10 ft ,3 in x 9 ft ,9 in |
|
Main Level |
Living Room |
15 ft ,4 in |
17 ft ,8 in |
15 ft ,4 in x 17 ft ,8 in |
|
Main Level |
Office |
8 ft ,9 in |
9 ft ,9 in |
8 ft ,9 in x 9 ft ,9 in |
|
Main Level |
Foyer |
7 ft ,8 in |
6 ft ,1 in |
7 ft ,8 in x 6 ft ,1 in |
|
Main Level |
Dining Room |
8 ft |
10 ft ,1 in |
8 ft x 10 ft ,1 in |
https://www.realtor.ca/real-estate/28604050/137-6026-lindeman-street-promontory-chilliwack


