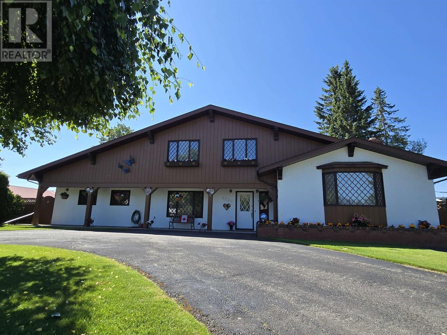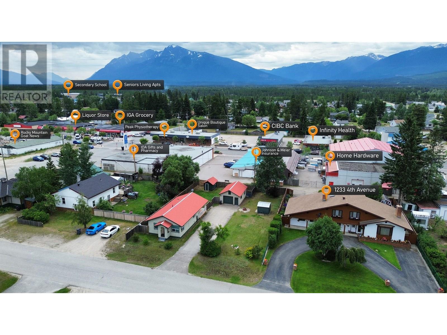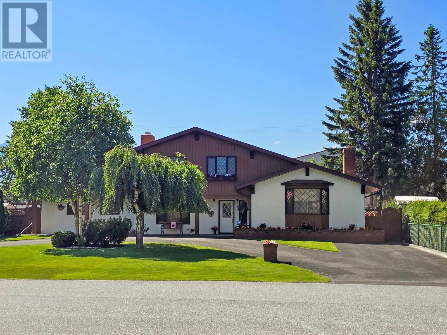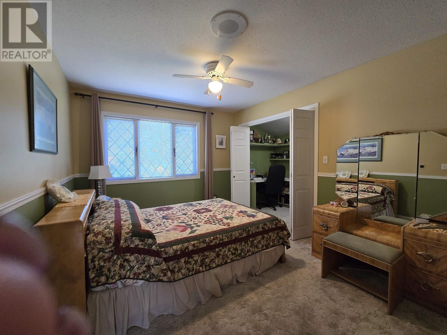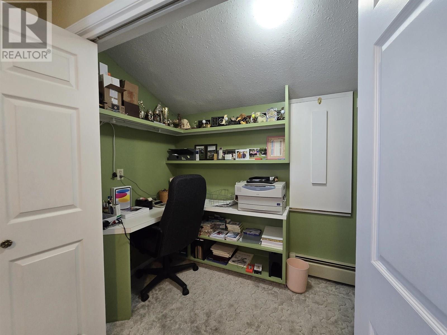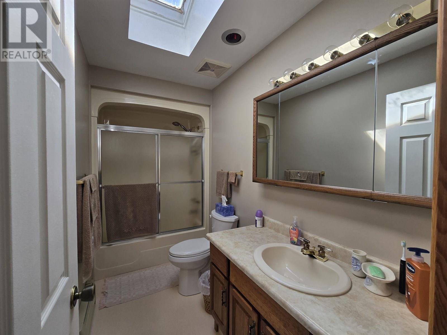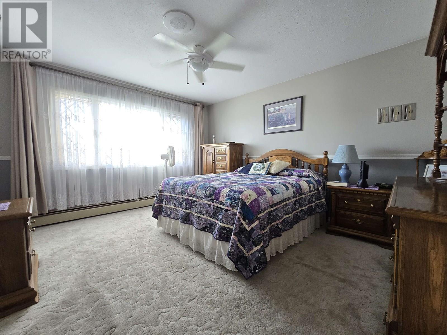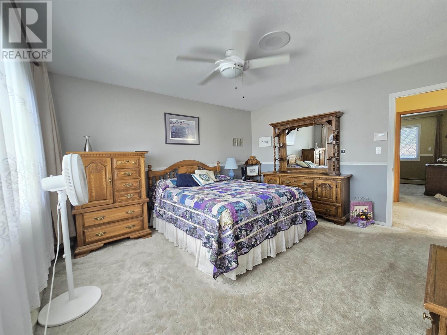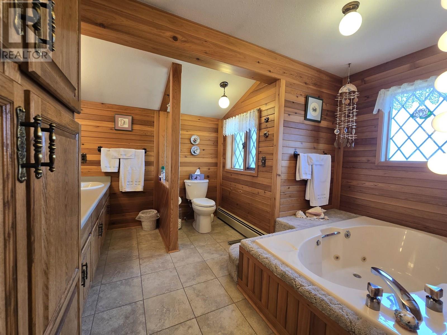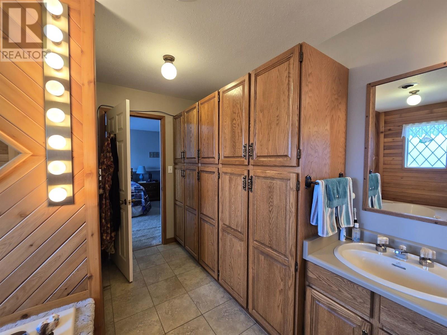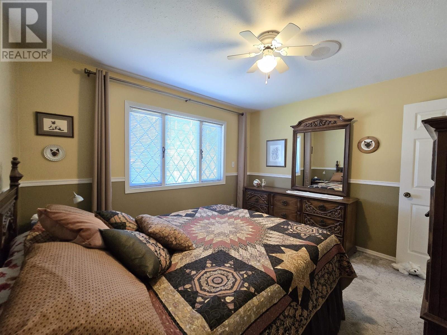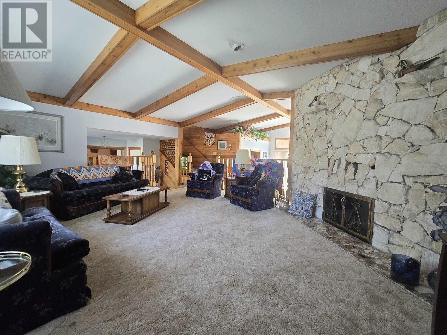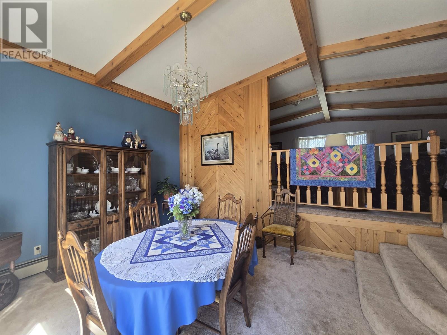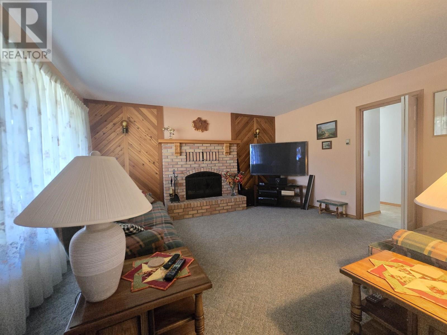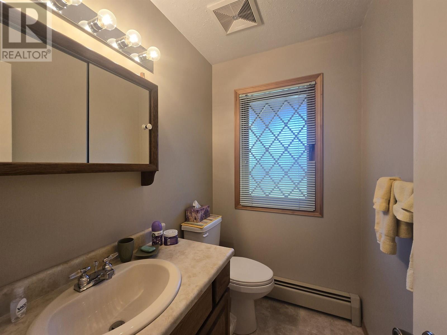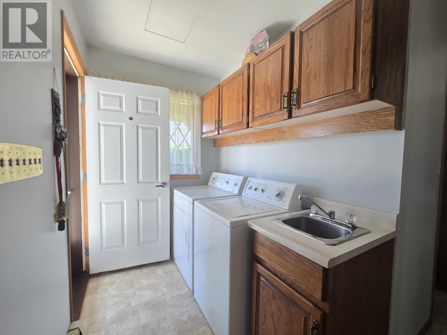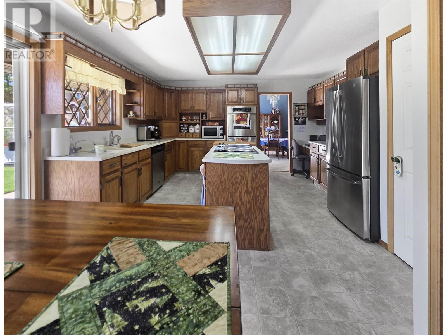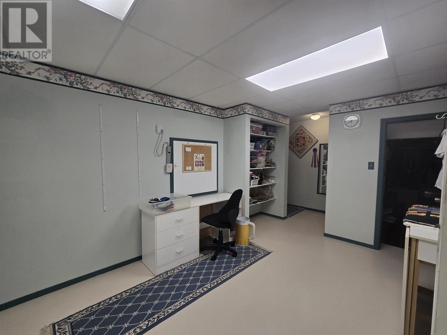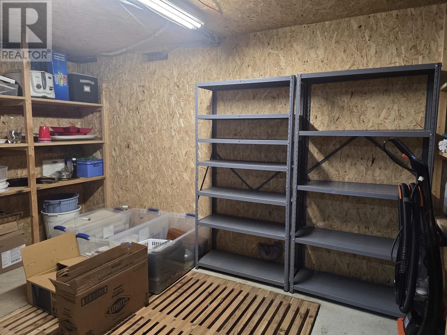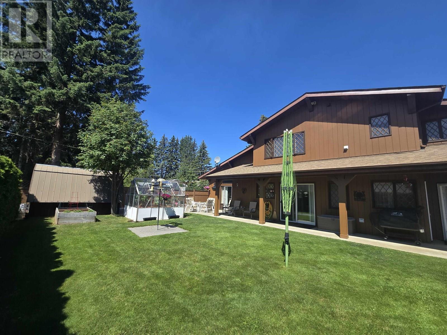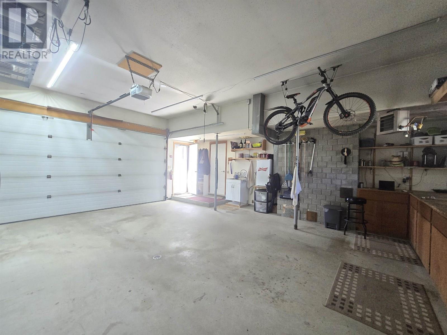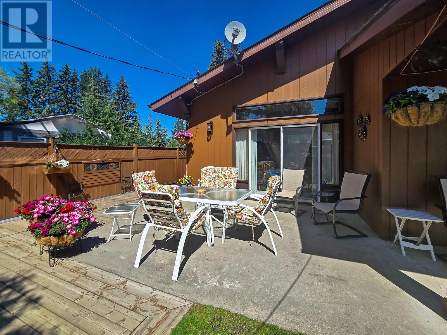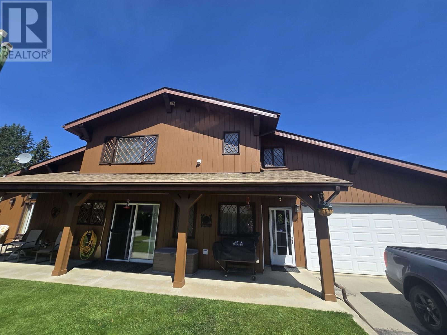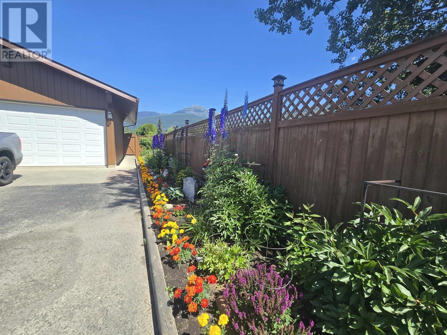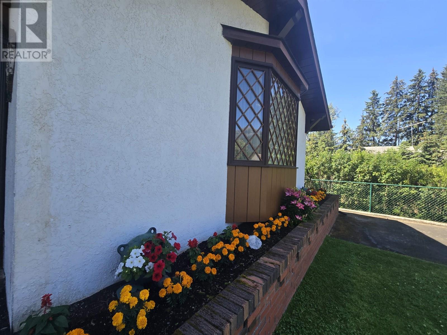3 Bedroom
3 Bathroom
3,077 ft2
Fireplace
Radiant/infra-Red Heat
$539,000
This charming home wins you over at first glance. The circular driveway, lush landscaping, and charming mullioned windows set the tone for what's to come-meticulous care and timeless style. Step inside and you'll find bright, generous rooms and a unique spin on the classic split-level layout. Upstairs, you'll find 3 well appointed bedrooms and a tucked-away office nook hidden under the eaves- perfect for quiet focus or creative inspiration. The kitchen is a cook's dream with double wall ovens and a 3-panel JennAir cooktop, while 2 sets of patio doors lead you out to your private backyard oasis. Built with quality and comfort in mind, this home was ahead of its time. Executive-style living without the executive price tag- this is a home where care, character, and comfort meet. (id:46156)
Property Details
|
MLS® Number
|
R3027832 |
|
Property Type
|
Single Family |
|
View Type
|
Mountain View |
Building
|
Bathroom Total
|
3 |
|
Bedrooms Total
|
3 |
|
Appliances
|
Washer/dryer Combo, Dishwasher, Jetted Tub, Range, Refrigerator |
|
Basement Type
|
Partial |
|
Constructed Date
|
1985 |
|
Construction Style Attachment
|
Detached |
|
Construction Style Split Level
|
Split Level |
|
Exterior Finish
|
Wood |
|
Fireplace Present
|
Yes |
|
Fireplace Total
|
2 |
|
Fixture
|
Drapes/window Coverings |
|
Foundation Type
|
Concrete Perimeter |
|
Heating Fuel
|
Electric |
|
Heating Type
|
Radiant/infra-red Heat |
|
Roof Material
|
Asphalt Shingle |
|
Roof Style
|
Conventional |
|
Stories Total
|
3 |
|
Size Interior
|
3,077 Ft2 |
|
Total Finished Area
|
3077 Sqft |
|
Type
|
House |
|
Utility Water
|
Municipal Water |
Parking
Land
|
Acreage
|
No |
|
Size Irregular
|
10080 |
|
Size Total
|
10080 Sqft |
|
Size Total Text
|
10080 Sqft |
Rooms
| Level |
Type |
Length |
Width |
Dimensions |
|
Above |
Bedroom 2 |
11 ft ,1 in |
11 ft |
11 ft ,1 in x 11 ft |
|
Above |
Bedroom 3 |
14 ft |
10 ft ,6 in |
14 ft x 10 ft ,6 in |
|
Above |
Other |
4 ft ,3 in |
8 ft |
4 ft ,3 in x 8 ft |
|
Above |
Primary Bedroom |
13 ft ,1 in |
12 ft ,5 in |
13 ft ,1 in x 12 ft ,5 in |
|
Above |
Other |
4 ft ,3 in |
6 ft ,3 in |
4 ft ,3 in x 6 ft ,3 in |
|
Basement |
Hobby Room |
11 ft ,2 in |
14 ft ,2 in |
11 ft ,2 in x 14 ft ,2 in |
|
Basement |
Utility Room |
8 ft ,5 in |
13 ft |
8 ft ,5 in x 13 ft |
|
Basement |
Storage |
11 ft ,1 in |
5 ft ,8 in |
11 ft ,1 in x 5 ft ,8 in |
|
Basement |
Cold Room |
11 ft ,1 in |
7 ft ,8 in |
11 ft ,1 in x 7 ft ,8 in |
|
Main Level |
Living Room |
20 ft ,6 in |
15 ft ,7 in |
20 ft ,6 in x 15 ft ,7 in |
|
Main Level |
Kitchen |
13 ft ,1 in |
17 ft |
13 ft ,1 in x 17 ft |
|
Main Level |
Den |
15 ft ,3 in |
14 ft ,9 in |
15 ft ,3 in x 14 ft ,9 in |
|
Main Level |
Dining Room |
14 ft ,1 in |
12 ft ,4 in |
14 ft ,1 in x 12 ft ,4 in |
https://www.realtor.ca/real-estate/28615313/1233-4th-avenue-valemount


