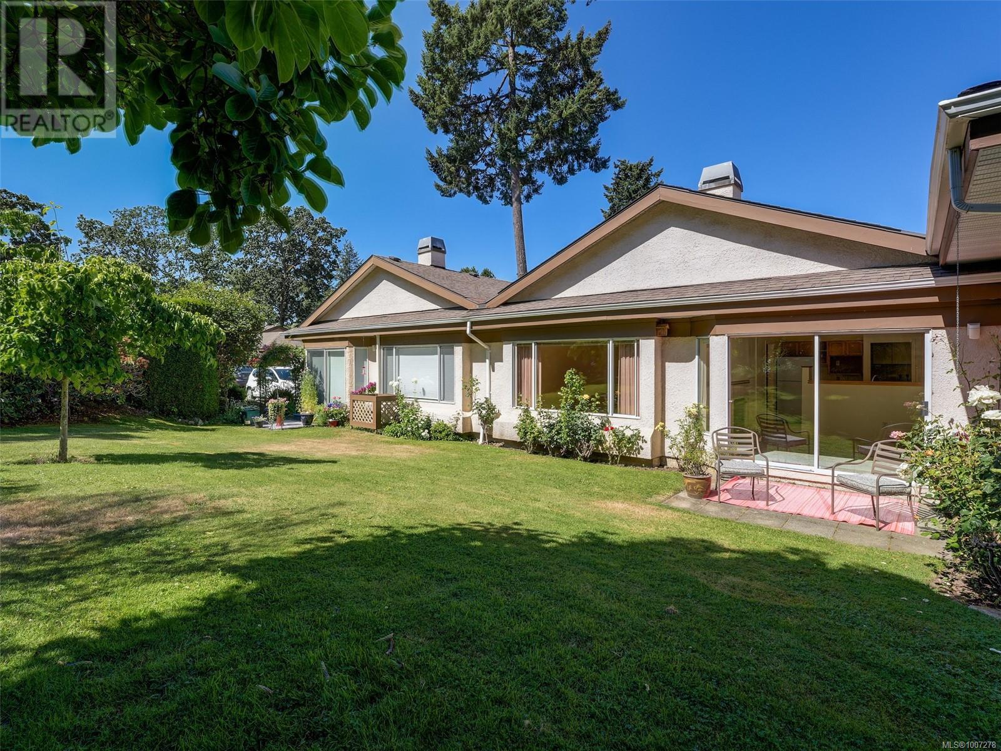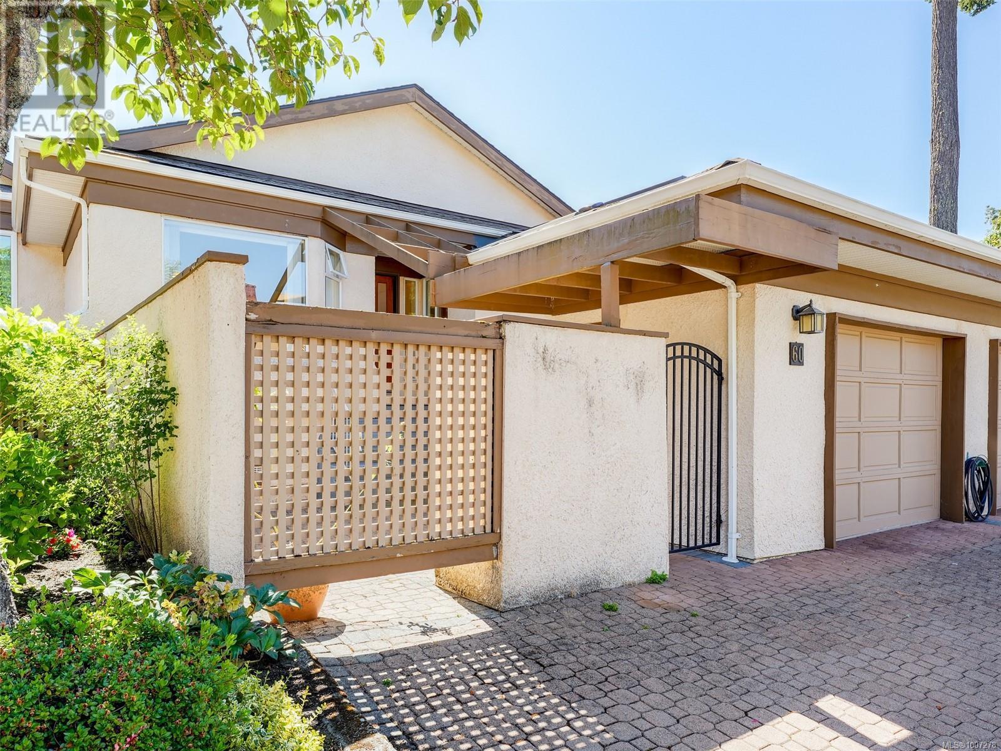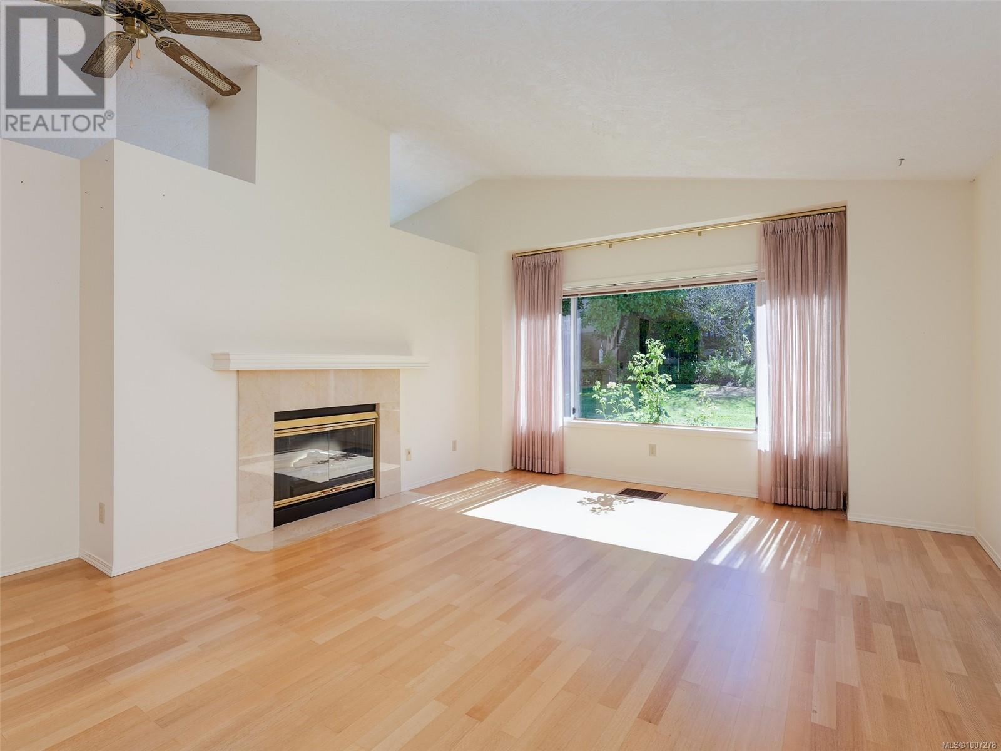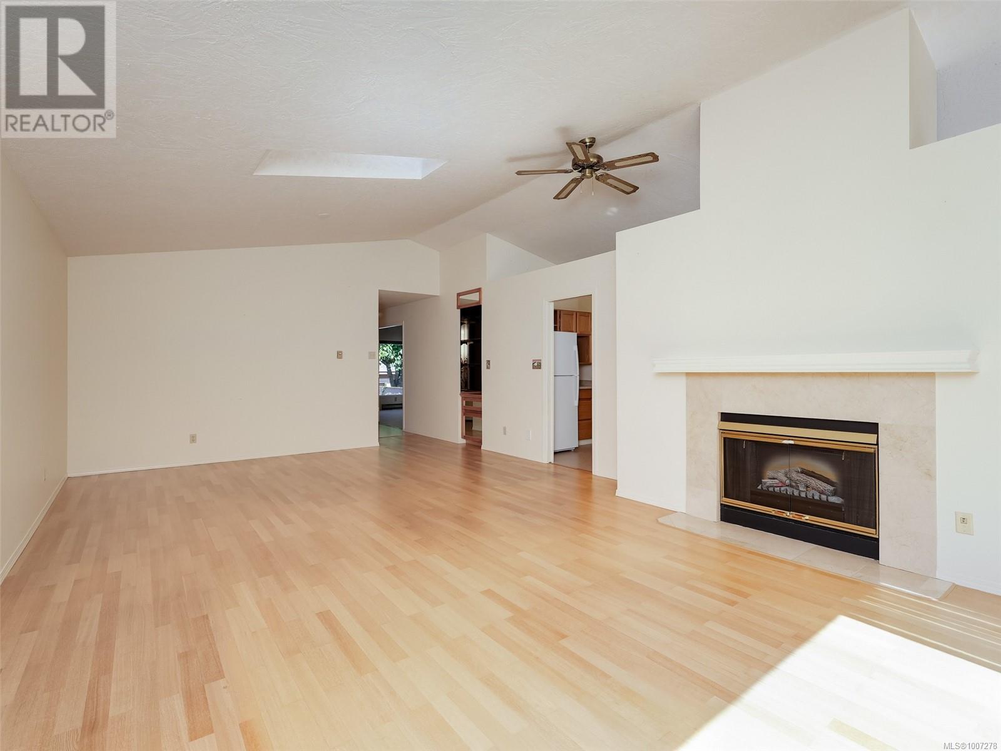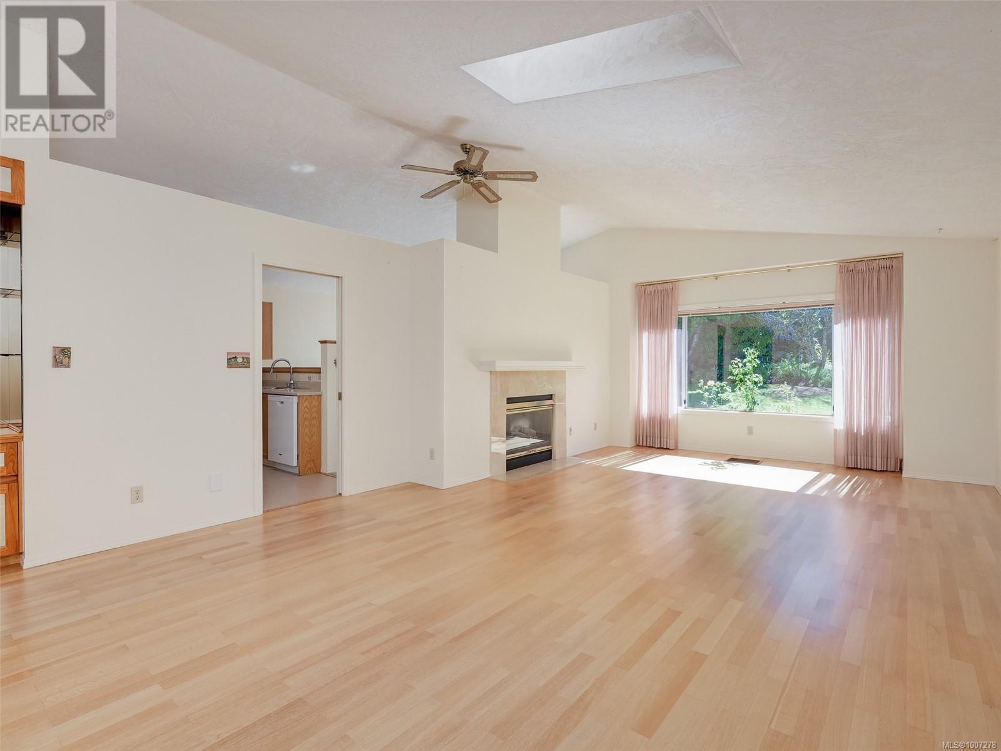60 901 Kentwood Lane Saanich, British Columbia V8Y 2Y9
$819,900Maintenance,
$393 Monthly
Maintenance,
$393 MonthlyWelcome to Falcon Ridge Estates, your peaceful 55+ retreat in Broadmead. Perfectly situated within the complex, this one-level, 2 bedroom 2 bathroom townhome backs onto a large green space (no traffic noise!), perfect for soaking up the sun, or enjoying breakfast on your private patio. The interior offers ample natural light and high vaulted ceilings in the main living space, with over 1200 finished sq ft to stretch out in. The spacious primary bedroom has an ensuite with double sinks, as well as a walk-in closet. A single-car garage and private courtyard in the front provide extra space and privacy, as well as a large crawl space that runs underneath the entire home for even more storage. Amenities within the complex include a well-maintained clubhouse complete with an indoor pool, kitchen, common area, piano and games room. Cats and small dogs allowed! Come and see for yourself all that this lovely home in Broadmead has to offer! (id:46156)
Property Details
| MLS® Number | 1007278 |
| Property Type | Single Family |
| Neigbourhood | Broadmead |
| Community Name | Falcon Ridge Estates |
| Community Features | Pets Allowed With Restrictions, Age Restrictions |
| Parking Space Total | 1 |
| Plan | Vis1581 |
| Structure | Patio(s) |
Building
| Bathroom Total | 2 |
| Bedrooms Total | 2 |
| Constructed Date | 1987 |
| Cooling Type | None |
| Fireplace Present | Yes |
| Fireplace Total | 1 |
| Heating Fuel | Electric |
| Size Interior | 1,558 Ft2 |
| Total Finished Area | 1278 Sqft |
| Type | Row / Townhouse |
Land
| Acreage | No |
| Size Irregular | 1234 |
| Size Total | 1234 Sqft |
| Size Total Text | 1234 Sqft |
| Zoning Type | Residential |
Rooms
| Level | Type | Length | Width | Dimensions |
|---|---|---|---|---|
| Main Level | Patio | 9 ft | 7 ft | 9 ft x 7 ft |
| Main Level | Dining Room | 16 ft | 14 ft | 16 ft x 14 ft |
| Main Level | Living Room | 14 ft | 12 ft | 14 ft x 12 ft |
| Main Level | Family Room | 13 ft | 11 ft | 13 ft x 11 ft |
| Main Level | Kitchen | 11 ft | 9 ft | 11 ft x 9 ft |
| Main Level | Laundry Room | 5 ft | 5 ft | 5 ft x 5 ft |
| Main Level | Bathroom | 4-Piece | ||
| Main Level | Ensuite | 4-Piece | ||
| Main Level | Bedroom | 10 ft | 10 ft | 10 ft x 10 ft |
| Main Level | Primary Bedroom | 15 ft | 11 ft | 15 ft x 11 ft |
| Main Level | Entrance | 11 ft | 5 ft | 11 ft x 5 ft |
| Main Level | Patio | 18 ft | 13 ft | 18 ft x 13 ft |
https://www.realtor.ca/real-estate/28615051/60-901-kentwood-lane-saanich-broadmead


