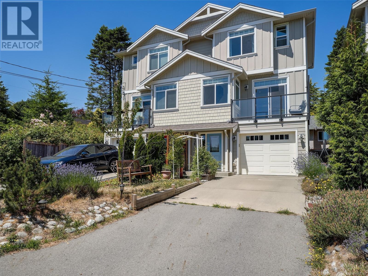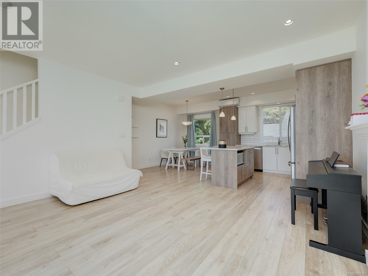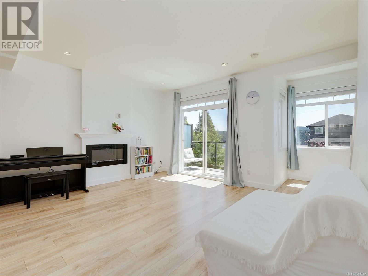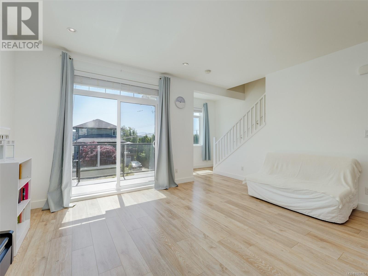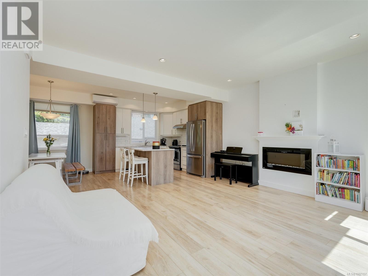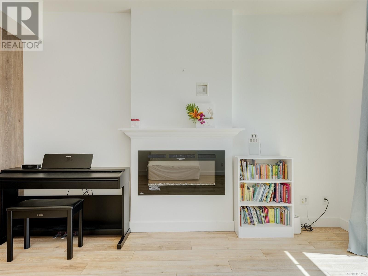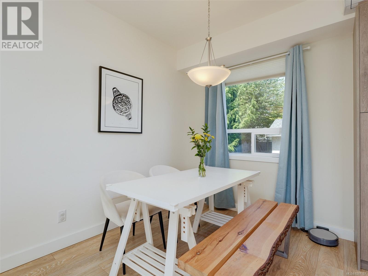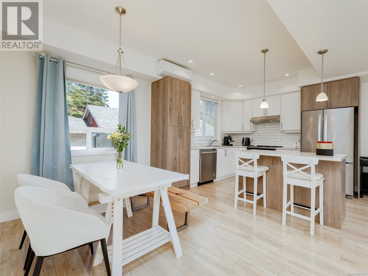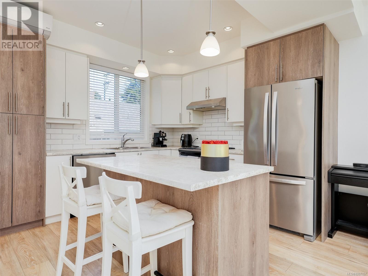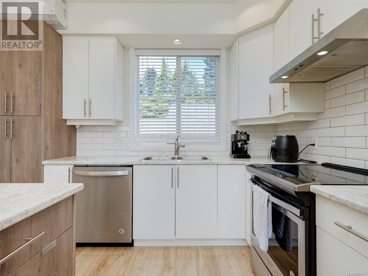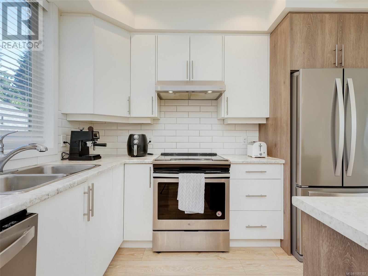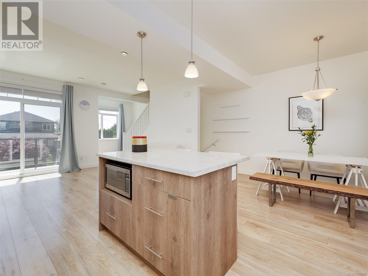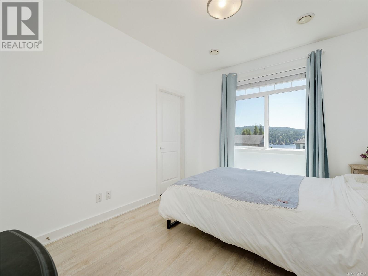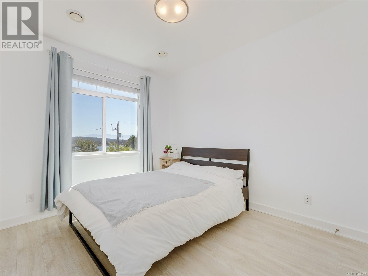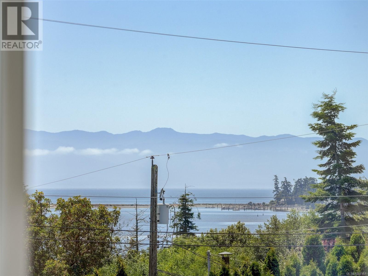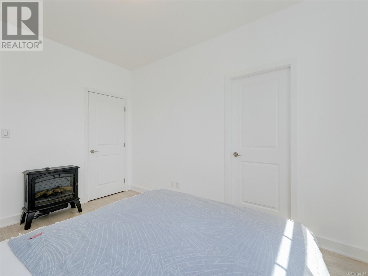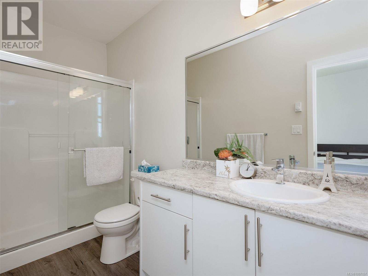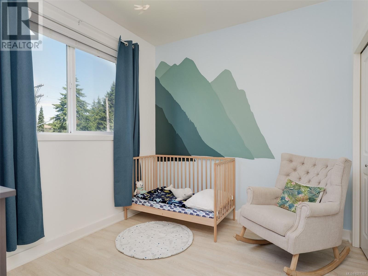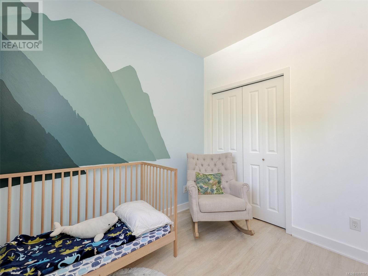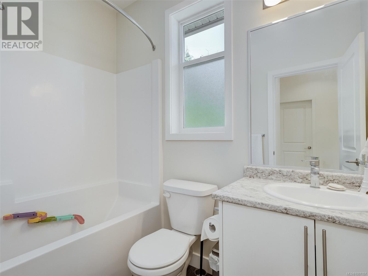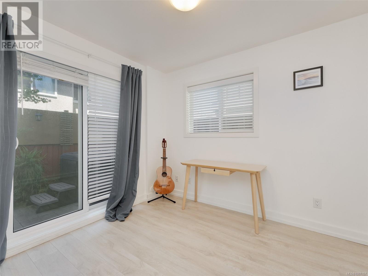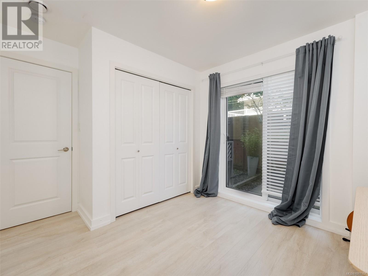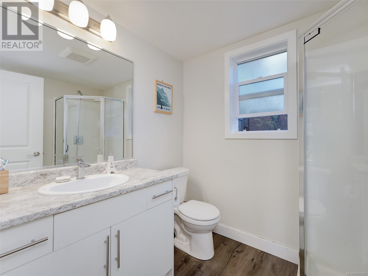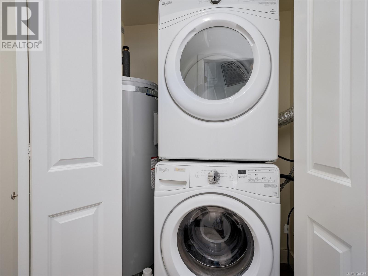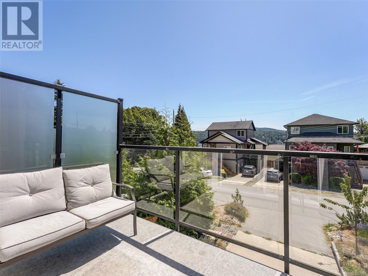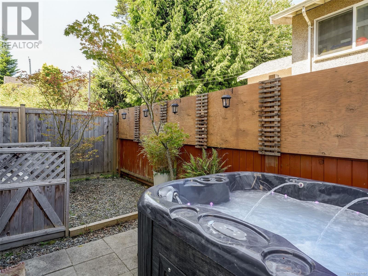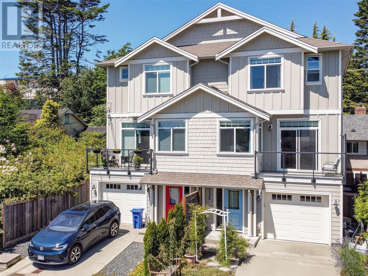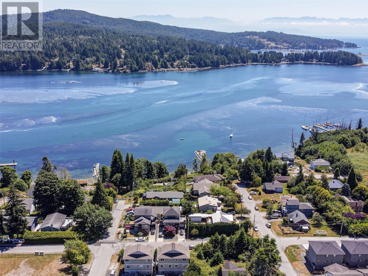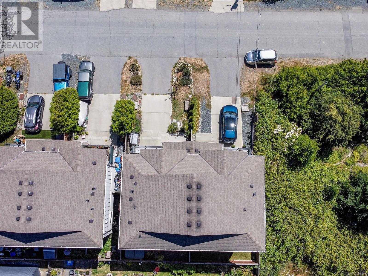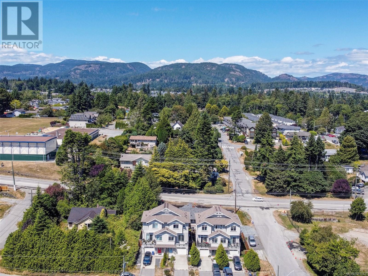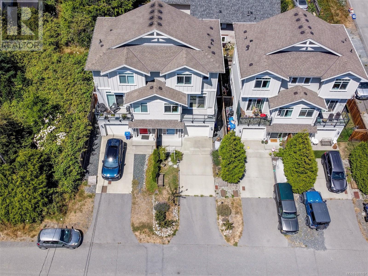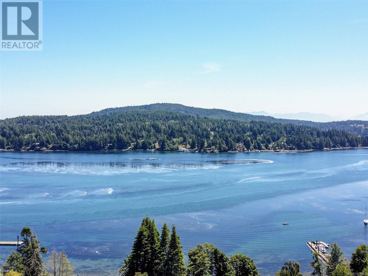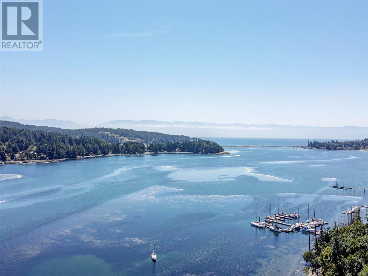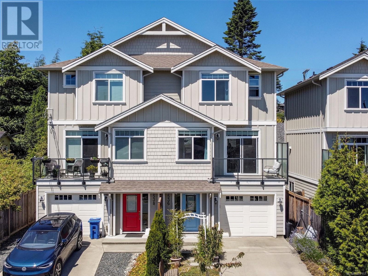6536 Lanark Rd Sooke, British Columbia V9Z 0X1
$599,900Maintenance,
$139 Monthly
Maintenance,
$139 MonthlyNEW PRICE!!Ocean & East Sooke VIEWS! Spacious, sparkling & affordable, 3 bed, 3 bath, 1590sf strata duplex conveniently located just a short stroll to waterfront, schools, bus & only mins to Sooke Centre. Bright, open floor plan awash in light thru picture windows & enhanced by airy 9ft ceilings. Kitchen w/soft close cabinets, island w/breakfast bar, dual SS sinks, tile backsplash & SS appliances. Large inline dining rm for family dinners. Living rm w/cozy electric fireplace opens thru sliders to oceanview deck - perfect for BBQs or to just relax & enjoy the uplifting views over the Sooke Harbour. Up: Oceanview master bedroom & 3pc ensuite bathroom, 2nd bedroom & 4pc main bathroom. Down: 3rd bedroom, 3pc bathroom, laundry & garage w/laminate flooring. Hot Tub in the back yard. Heat pump, fenced/gated back yard & driveway parking. Strata Fee is the Annual Shared Building Insurance. A great value in today's real estate market! (id:46156)
Property Details
| MLS® Number | 1007157 |
| Property Type | Single Family |
| Neigbourhood | Sooke Vill Core |
| Community Features | Pets Allowed, Family Oriented |
| Features | Central Location, Other, Rectangular |
| Parking Space Total | 2 |
| Plan | Eps4531 |
| View Type | Mountain View, Ocean View |
Building
| Bathroom Total | 3 |
| Bedrooms Total | 3 |
| Architectural Style | Westcoast |
| Constructed Date | 2017 |
| Cooling Type | Air Conditioned |
| Fireplace Present | Yes |
| Fireplace Total | 1 |
| Heating Fuel | Electric |
| Heating Type | Baseboard Heaters, Heat Pump |
| Size Interior | 1,590 Ft2 |
| Total Finished Area | 1590 Sqft |
| Type | Duplex |
Land
| Acreage | No |
| Size Irregular | 1590 |
| Size Total | 1590 Sqft |
| Size Total Text | 1590 Sqft |
| Zoning Description | Cd4 |
| Zoning Type | Residential |
Rooms
| Level | Type | Length | Width | Dimensions |
|---|---|---|---|---|
| Second Level | Bedroom | 10' x 9' | ||
| Second Level | Ensuite | 3-Piece | ||
| Second Level | Bathroom | 4-Piece | ||
| Second Level | Primary Bedroom | 13' x 10' | ||
| Lower Level | Bedroom | 10' x 9' | ||
| Lower Level | Bathroom | 3-Piece | ||
| Lower Level | Entrance | 7' x 5' | ||
| Main Level | Kitchen | 11' x 11' | ||
| Main Level | Dining Room | 12' x 8' | ||
| Main Level | Living Room | 15' x 13' |
https://www.realtor.ca/real-estate/28614763/6536-lanark-rd-sooke-sooke-vill-core


