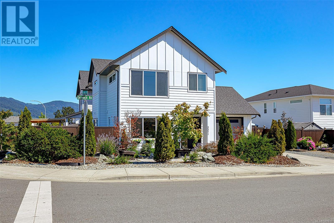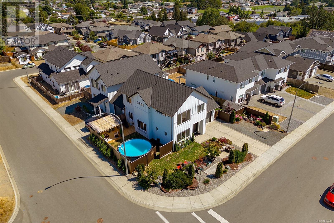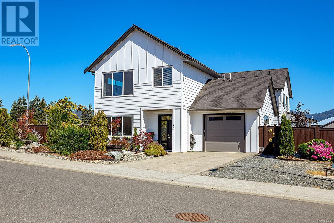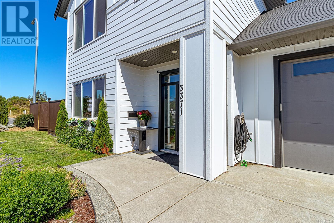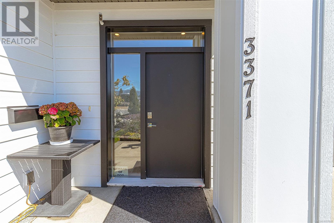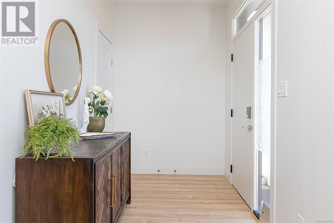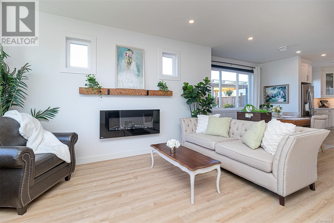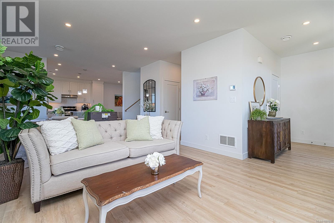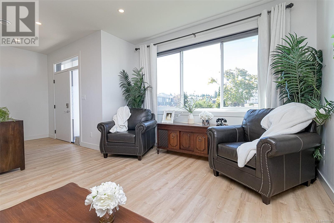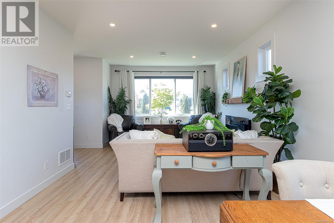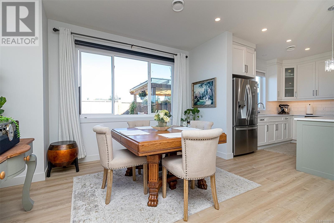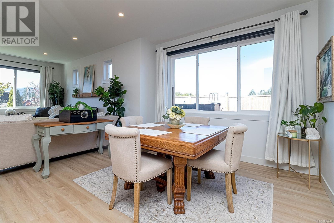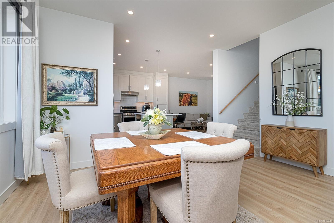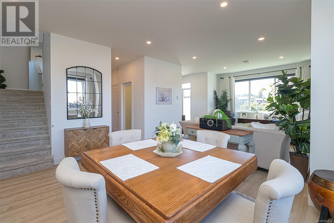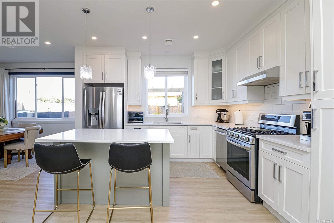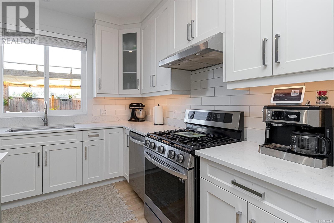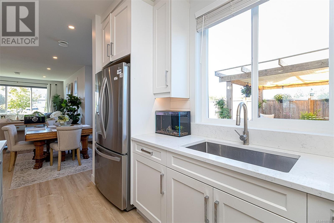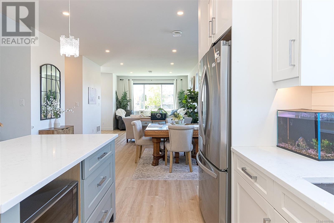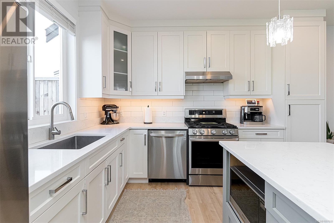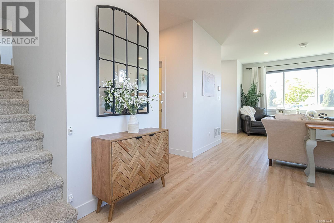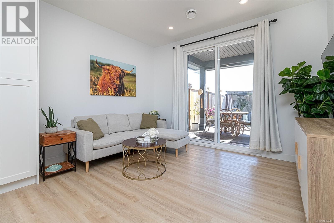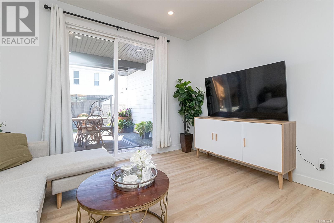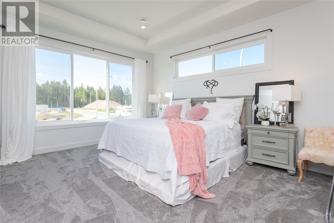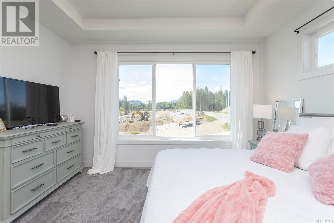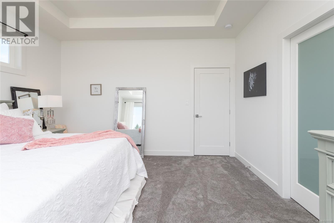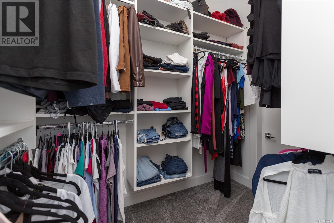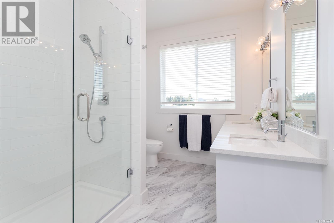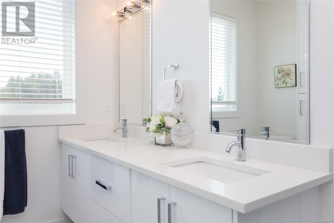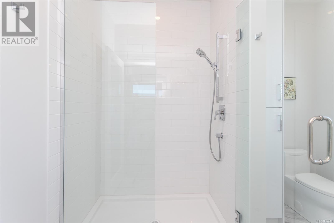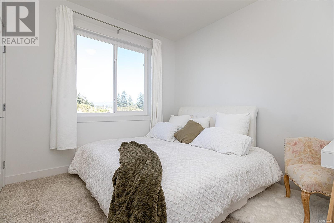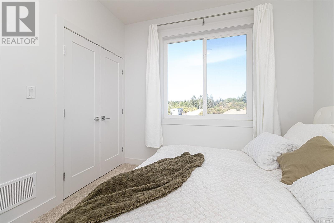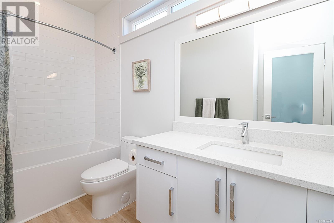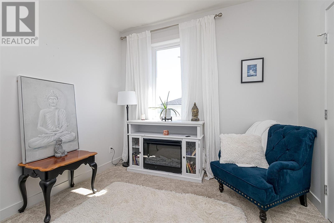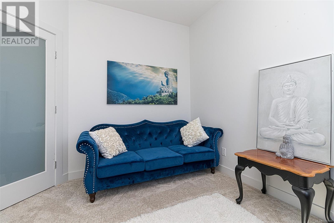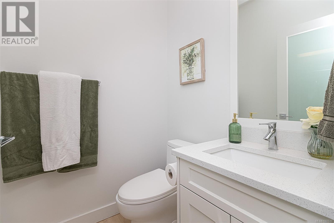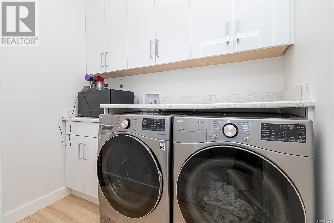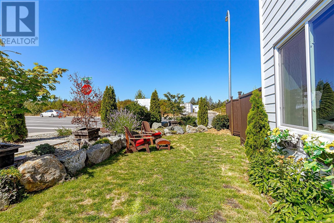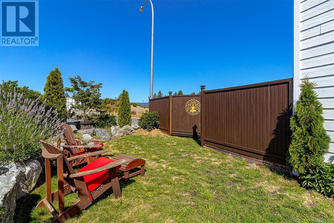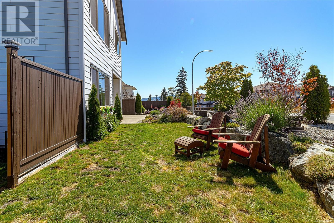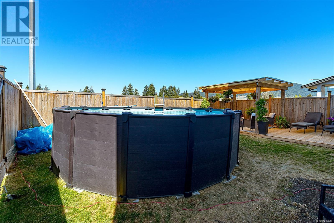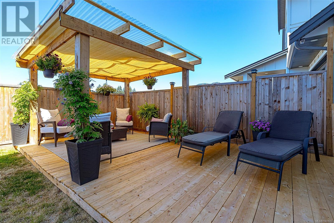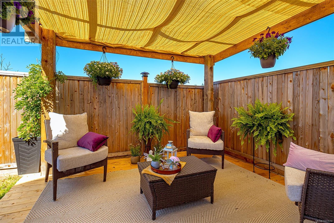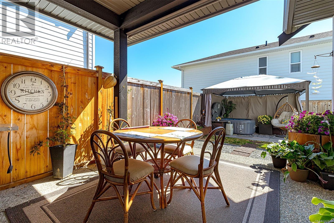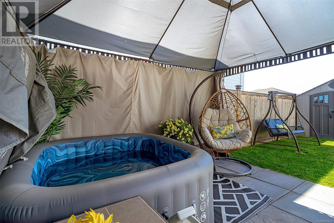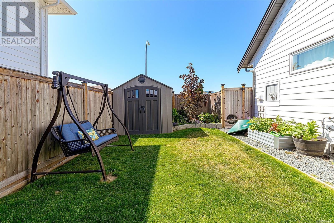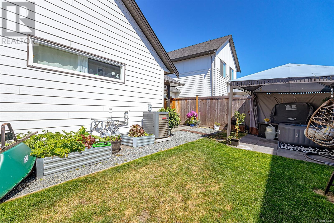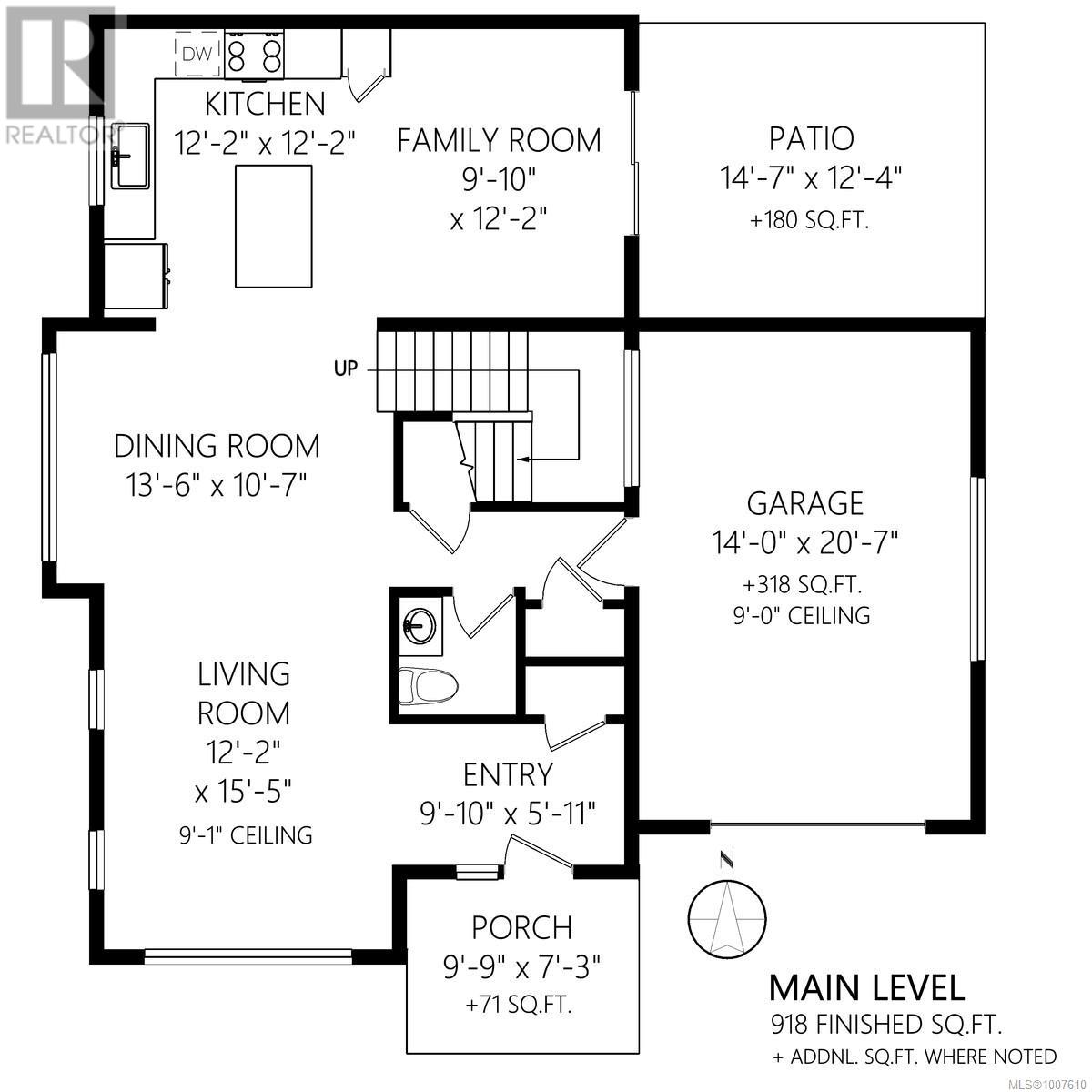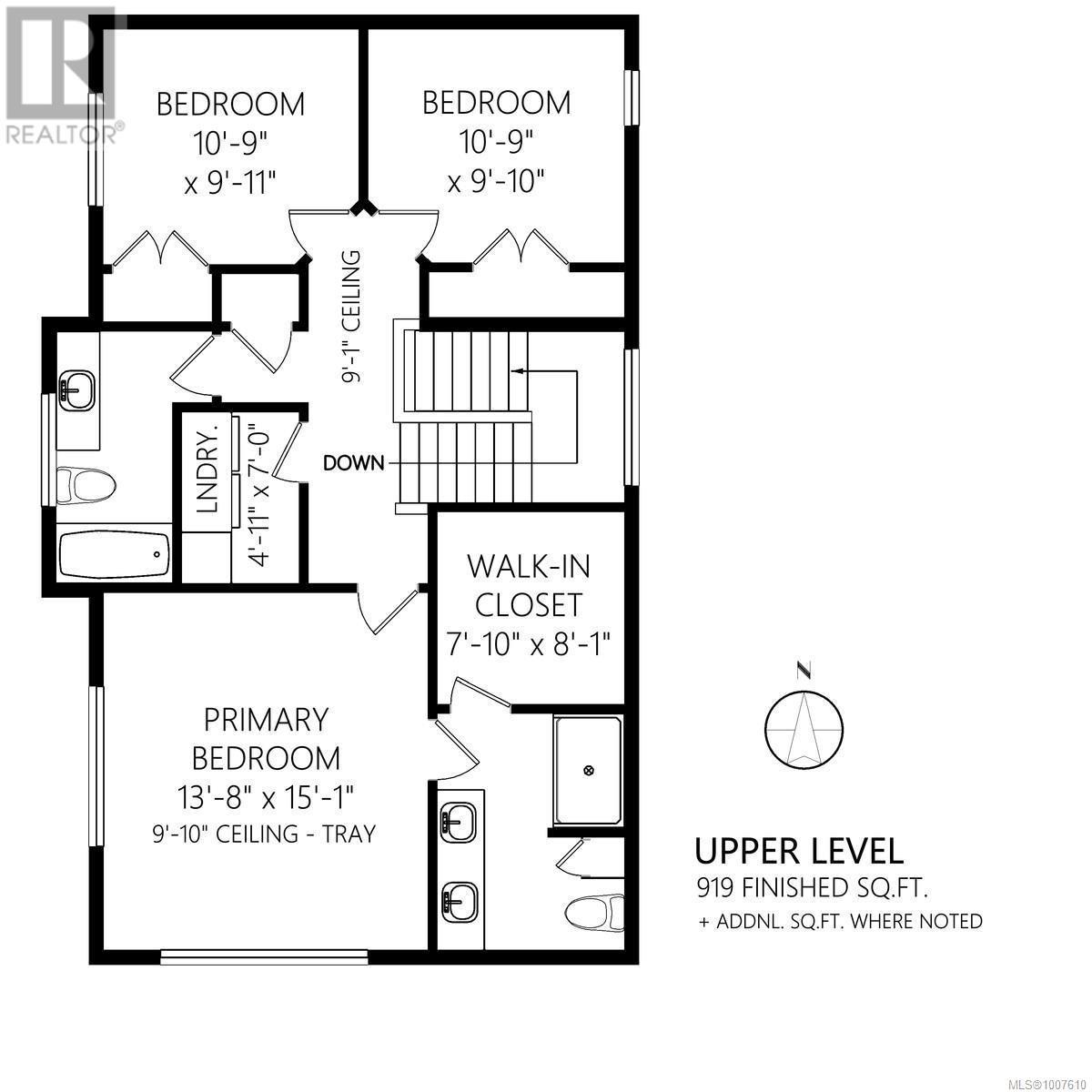3 Bedroom
3 Bathroom
2,155 ft2
Fireplace
Air Conditioned
Forced Air
$795,000
Welcome to your dream home, where elegance meets modern living in a picturesque setting. This exquisite property boasts an inviting open floor plan spread over two meticulously designed levels. Featuring 3 bedrooms and 3 bathrooms, each crafted for comfort and style. The heart of the home is the spacious living area, which seamlessly connects to a serene outdoor patio, perfect for relaxation and entertainment. The kitchen is a chef's delight, adorned with quartz countertops, state-of-the-art appliances, and soft-close cabinetry, complemented by stunning wide plank flooring throughout. Enjoy abundant natural light and high-end finishes in every corner. The primary suite is a haven of luxury, complete with a spa-like ensuite and spacious walk-in closet. High-efficiency natural gas furnace, air conditioning, and a fully landscaped and fenced yard that even has a pool! Discover the charm of Duncan with this exceptional property, a stone's throw from local amenities and natural beauty. (id:46156)
Property Details
|
MLS® Number
|
1007610 |
|
Property Type
|
Single Family |
|
Neigbourhood
|
West Duncan |
|
Community Features
|
Pets Allowed With Restrictions, Family Oriented |
|
Parking Space Total
|
3 |
|
Plan
|
Eps8070 |
Building
|
Bathroom Total
|
3 |
|
Bedrooms Total
|
3 |
|
Constructed Date
|
2022 |
|
Cooling Type
|
Air Conditioned |
|
Fireplace Present
|
Yes |
|
Fireplace Total
|
1 |
|
Heating Fuel
|
Natural Gas |
|
Heating Type
|
Forced Air |
|
Size Interior
|
2,155 Ft2 |
|
Total Finished Area
|
1837 Sqft |
|
Type
|
Duplex |
Land
|
Acreage
|
No |
|
Size Irregular
|
4488 |
|
Size Total
|
4488 Sqft |
|
Size Total Text
|
4488 Sqft |
|
Zoning Description
|
North Cowichan R-3 |
|
Zoning Type
|
Residential |
Rooms
| Level |
Type |
Length |
Width |
Dimensions |
|
Second Level |
Ensuite |
|
|
4-Piece |
|
Second Level |
Primary Bedroom |
14 ft |
15 ft |
14 ft x 15 ft |
|
Second Level |
Laundry Room |
5 ft |
7 ft |
5 ft x 7 ft |
|
Second Level |
Bathroom |
|
|
4-Piece |
|
Second Level |
Bedroom |
11 ft |
10 ft |
11 ft x 10 ft |
|
Second Level |
Bedroom |
11 ft |
10 ft |
11 ft x 10 ft |
|
Main Level |
Family Room |
10 ft |
12 ft |
10 ft x 12 ft |
|
Main Level |
Kitchen |
12 ft |
12 ft |
12 ft x 12 ft |
|
Main Level |
Bathroom |
|
|
2-Piece |
|
Main Level |
Dining Room |
14 ft |
11 ft |
14 ft x 11 ft |
|
Main Level |
Living Room |
12 ft |
15 ft |
12 ft x 15 ft |
|
Main Level |
Entrance |
10 ft |
6 ft |
10 ft x 6 ft |
https://www.realtor.ca/real-estate/28614762/3371-skinner-rd-duncan-west-duncan


