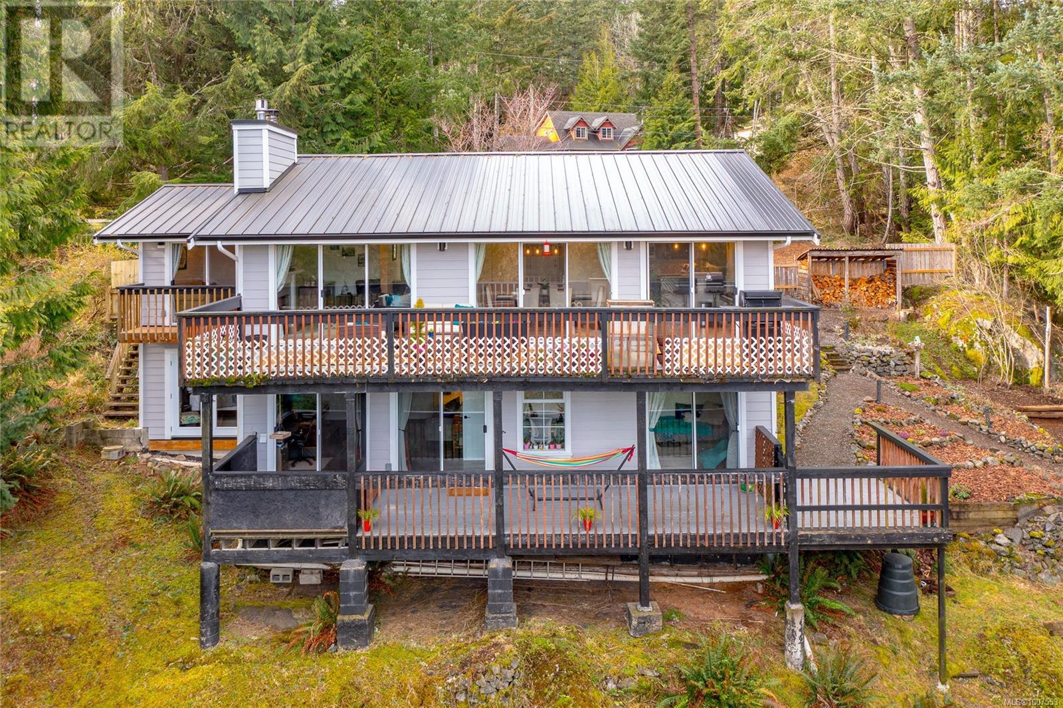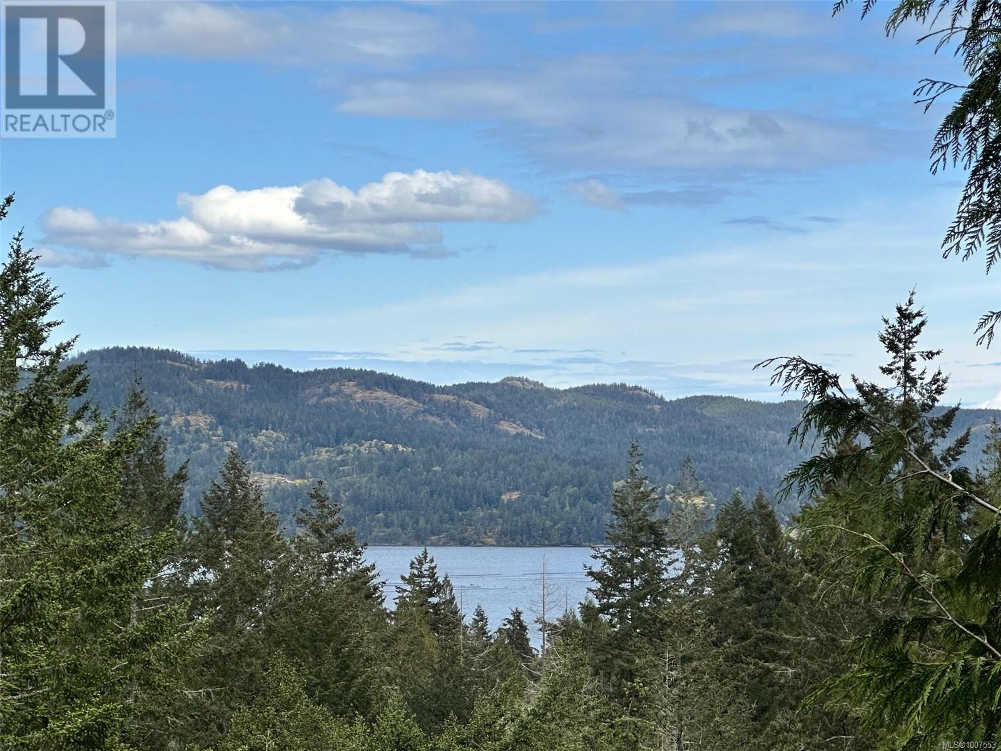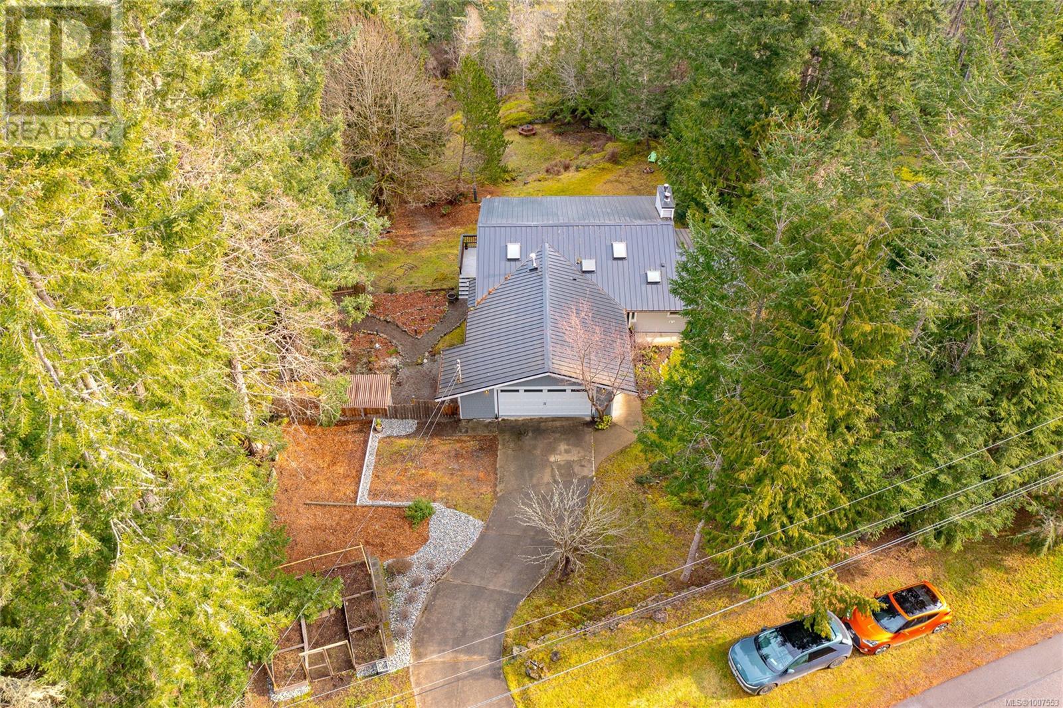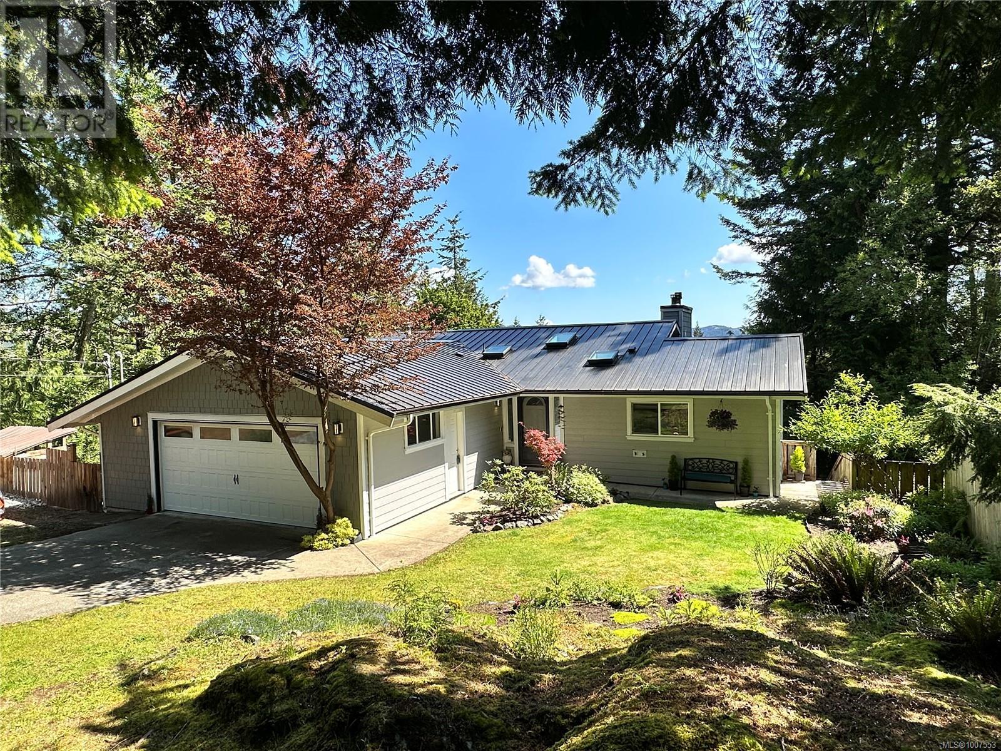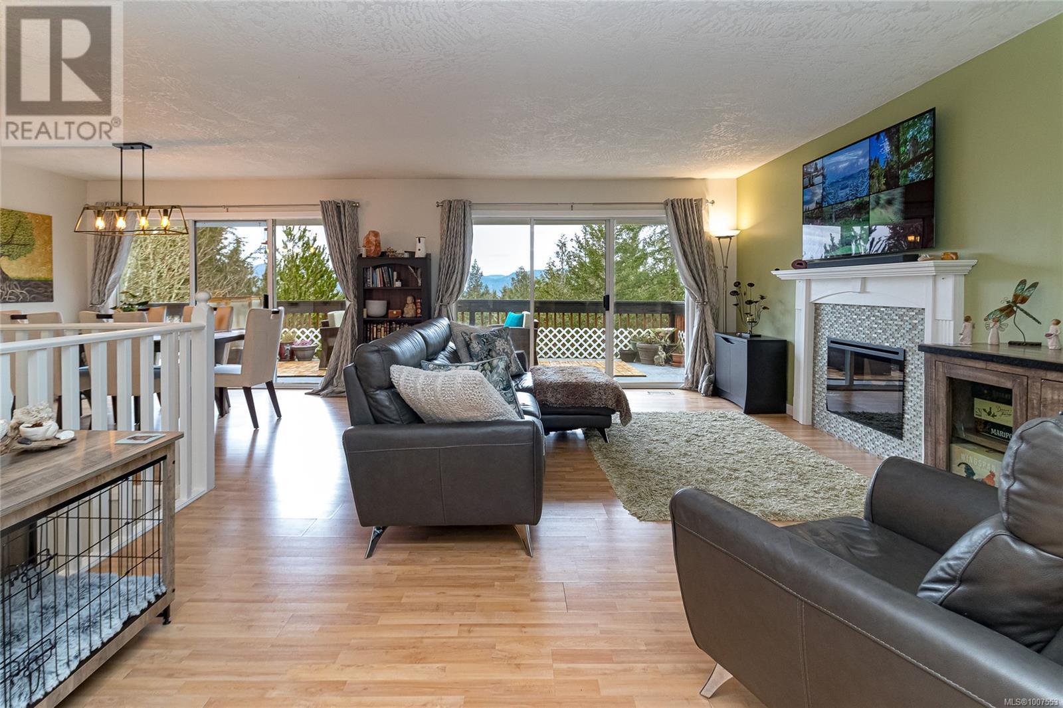4 Bedroom
4 Bathroom
3,055 ft2
Contemporary, Westcoast
Fireplace
Fully Air Conditioned
Forced Air, Heat Pump
$989,000
Serenity, sunshine, green meadows, woods, and ocean views! Quiet location with easy access—no Sooke traffic and 2 roads in. Major updates: Hardie siding, metal roof, garage door, EV plug, newer heat pump/system, hot water tank, fireplace, and appliances. The home offers 4 beautiful new bathrooms and 4 bedrooms, including 2 primary bedrooms with en-suite bathrooms. Open-plan layout with tons of natural light and cozy spots to relax. Captivating views and local wildlife add to the charm. A wood-burning stove in the family room brings extra warmth. Large kitchen with eating area connects to dining and spacious living room, all opening to a beautiful view deck. Full laundry room and spotless garage with workbench and storage. Outside, you'll find fenced and terraced gardens, landscaped and wild areas. So much usable space and potential—lot fronts 2 roads. Perfect for anyone seeking peace, privacy, and nature in the friendly East Sooke community. Close to parks, hiking, kayaking, biking, and natural beauty. (id:46156)
Property Details
|
MLS® Number
|
1007553 |
|
Property Type
|
Single Family |
|
Neigbourhood
|
East Sooke |
|
Features
|
Cul-de-sac, Park Setting, Private Setting, Wooded Area, Irregular Lot Size, Other, Rectangular |
|
Parking Space Total
|
6 |
|
Plan
|
Vip33263 |
|
Structure
|
Shed |
|
View Type
|
Mountain View, Ocean View, Valley View |
Building
|
Bathroom Total
|
4 |
|
Bedrooms Total
|
4 |
|
Architectural Style
|
Contemporary, Westcoast |
|
Constructed Date
|
1989 |
|
Cooling Type
|
Fully Air Conditioned |
|
Fireplace Present
|
Yes |
|
Fireplace Total
|
2 |
|
Heating Fuel
|
Electric, Wood, Other |
|
Heating Type
|
Forced Air, Heat Pump |
|
Size Interior
|
3,055 Ft2 |
|
Total Finished Area
|
2577 Sqft |
|
Type
|
House |
Land
|
Access Type
|
Road Access |
|
Acreage
|
No |
|
Size Irregular
|
0.71 |
|
Size Total
|
0.71 Ac |
|
Size Total Text
|
0.71 Ac |
|
Zoning Description
|
Rr5 |
|
Zoning Type
|
Residential |
Rooms
| Level |
Type |
Length |
Width |
Dimensions |
|
Lower Level |
Other |
11 ft |
7 ft |
11 ft x 7 ft |
|
Lower Level |
Storage |
10 ft |
5 ft |
10 ft x 5 ft |
|
Lower Level |
Bedroom |
12 ft |
12 ft |
12 ft x 12 ft |
|
Lower Level |
Bedroom |
17 ft |
10 ft |
17 ft x 10 ft |
|
Lower Level |
Bathroom |
|
|
4-Piece |
|
Lower Level |
Ensuite |
|
|
3-Piece |
|
Lower Level |
Primary Bedroom |
14 ft |
11 ft |
14 ft x 11 ft |
|
Lower Level |
Family Room |
17 ft |
15 ft |
17 ft x 15 ft |
|
Lower Level |
Other |
7 ft |
3 ft |
7 ft x 3 ft |
|
Main Level |
Bathroom |
|
|
2-Piece |
|
Main Level |
Ensuite |
|
|
3-Piece |
|
Main Level |
Balcony |
33 ft |
8 ft |
33 ft x 8 ft |
|
Main Level |
Laundry Room |
7 ft |
6 ft |
7 ft x 6 ft |
|
Main Level |
Balcony |
10 ft |
4 ft |
10 ft x 4 ft |
|
Main Level |
Bedroom |
18 ft |
12 ft |
18 ft x 12 ft |
|
Main Level |
Eating Area |
10 ft |
8 ft |
10 ft x 8 ft |
|
Main Level |
Kitchen |
14 ft |
12 ft |
14 ft x 12 ft |
|
Main Level |
Dining Room |
10 ft |
10 ft |
10 ft x 10 ft |
|
Main Level |
Living Room |
18 ft |
14 ft |
18 ft x 14 ft |
|
Main Level |
Entrance |
11 ft |
6 ft |
11 ft x 6 ft |
https://www.realtor.ca/real-estate/28612665/1526-winslow-dr-sooke-east-sooke


