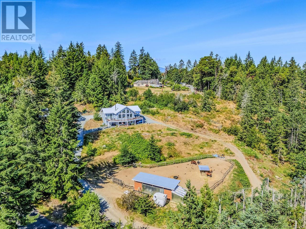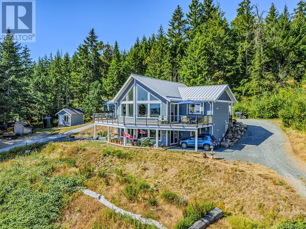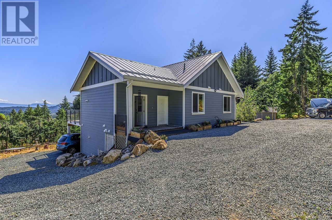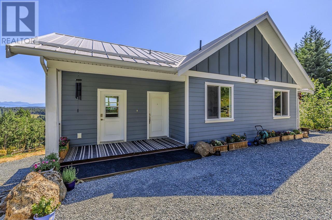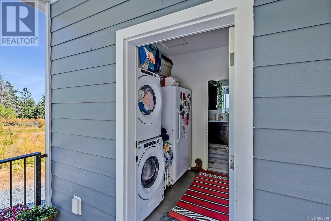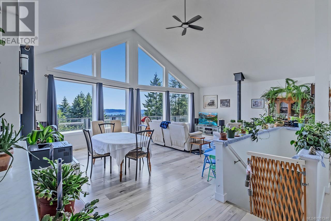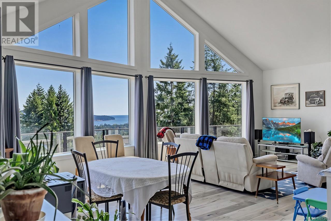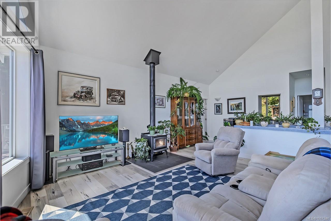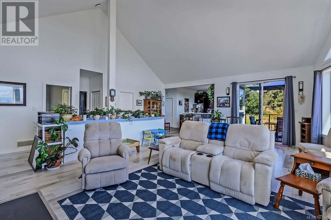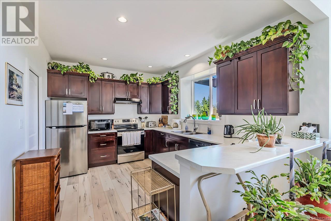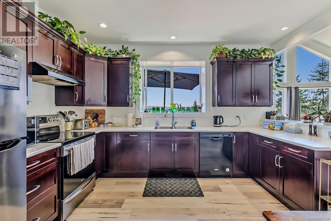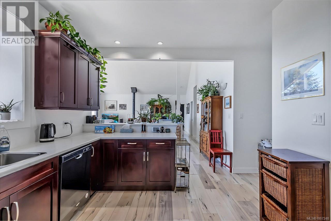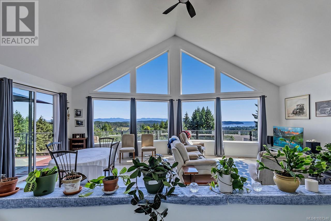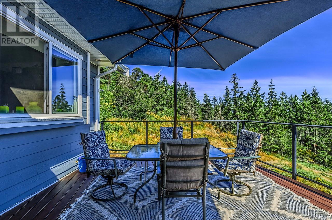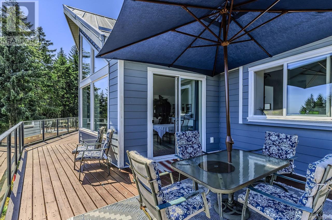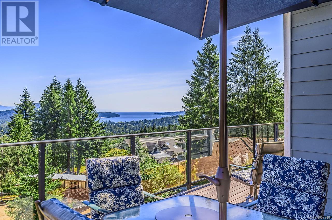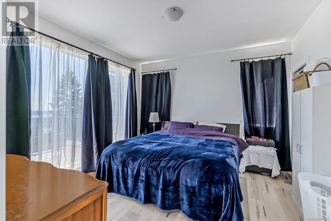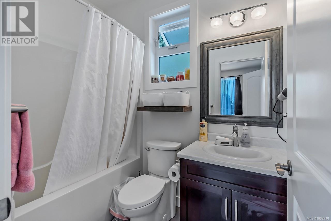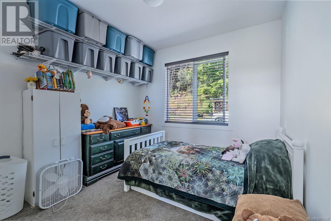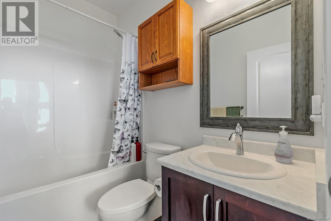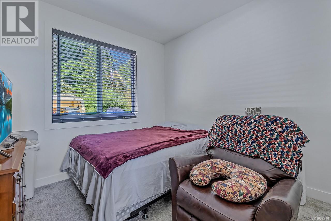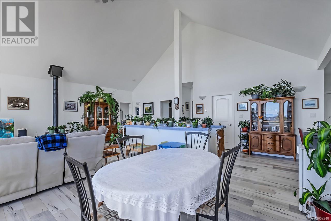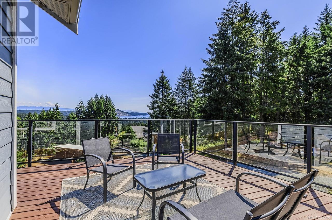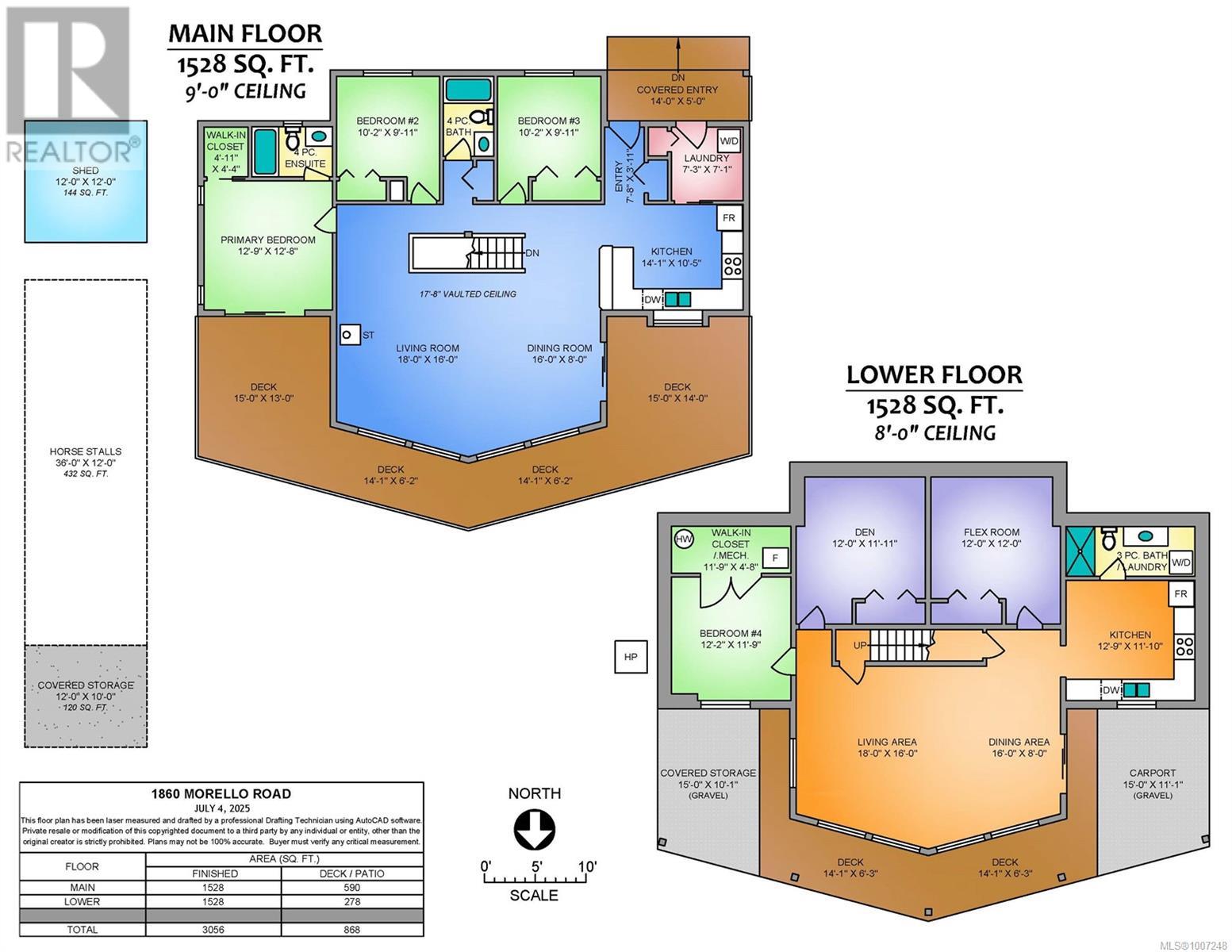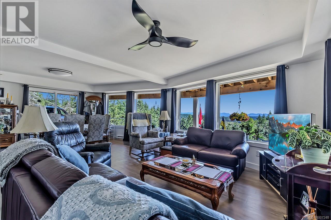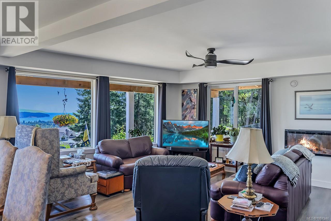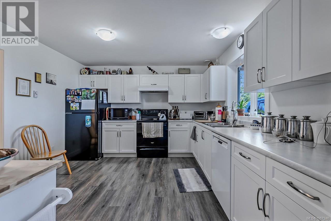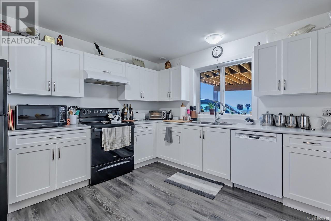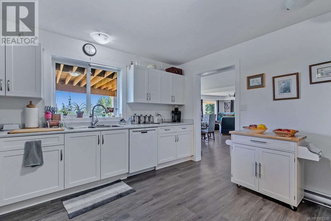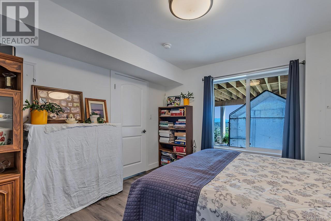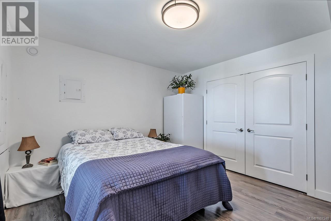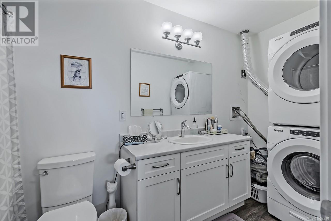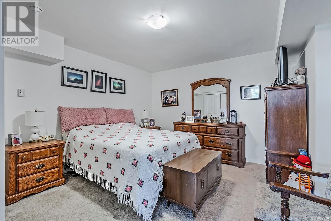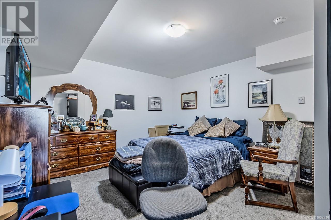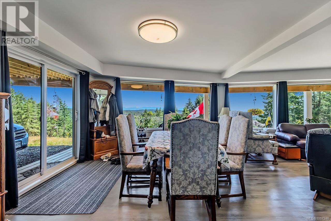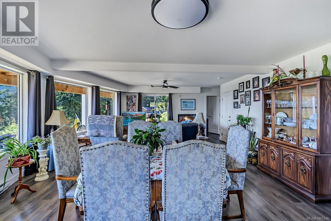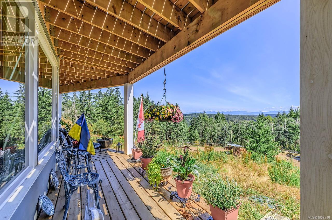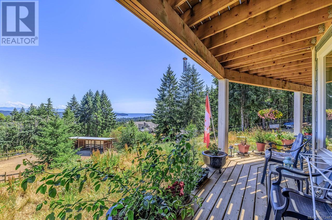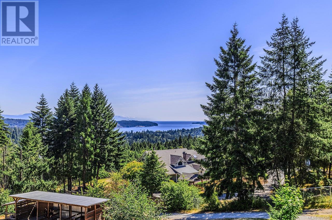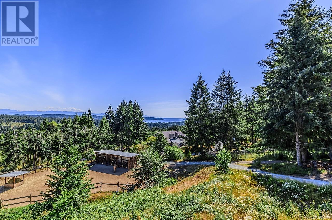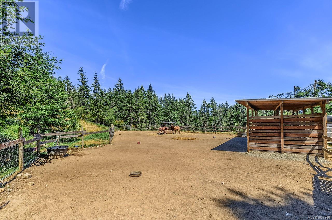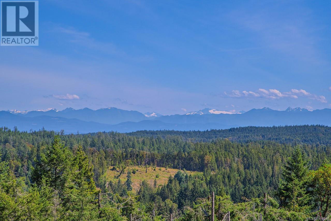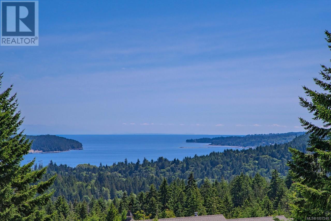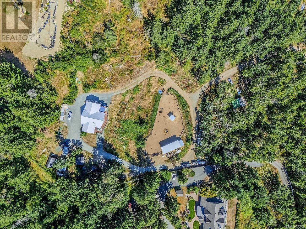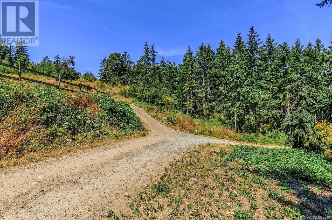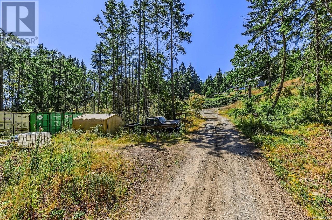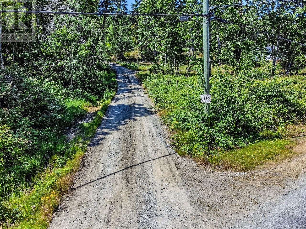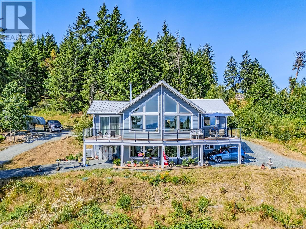4 Bedroom
3 Bathroom
3,056 ft2
Fireplace
Air Conditioned
Baseboard Heaters, Forced Air, Heat Pump
Acreage
$1,399,999
Just off the main paved Morello Road, a steep gravel driveway leads to a jewel of a property including the still like new 4-bed, 3-bath home. Perched on a 5.11-acre hillside property overlooking stunning views of Nanoose Bay, Salish Sea, & the Coastal mountains. The main floor features vaulted ceilings, picture windows, an open living/dining area with a cozy stove, a large kitchen with ample cabinetry, 3 bedrooms including the primary bedroom and 4pce ensuite, a 4pce main bath, laundry room, and a wrap around balcony with multiple seating areas. Downstairs is a bright 1-bed in-law suite with its own kitchen, den, flex room, 3-pce bath, laundry, and walkout patio. Additional features include an electric furnace with heat pump, metal roof, drilled well, septic & the remainder of the builders warranty. Ideal for horse lovers, the large yard includes a flat paddock area with shelter and covered storage. A unique property with incredible potential with great zoning and unforgettable views. (id:46156)
Property Details
|
MLS® Number
|
1007248 |
|
Property Type
|
Single Family |
|
Neigbourhood
|
Nanoose |
|
Features
|
Acreage, Hillside, Private Setting, Southern Exposure, Wooded Area, Sloping, Other |
|
Parking Space Total
|
6 |
|
Plan
|
Vip33913 |
|
View Type
|
Mountain View, Ocean View |
Building
|
Bathroom Total
|
3 |
|
Bedrooms Total
|
4 |
|
Appliances
|
Refrigerator, Stove, Washer, Dryer |
|
Constructed Date
|
2018 |
|
Cooling Type
|
Air Conditioned |
|
Fireplace Present
|
Yes |
|
Fireplace Total
|
2 |
|
Heating Fuel
|
Electric |
|
Heating Type
|
Baseboard Heaters, Forced Air, Heat Pump |
|
Size Interior
|
3,056 Ft2 |
|
Total Finished Area
|
3056 Sqft |
|
Type
|
House |
Land
|
Access Type
|
Road Access |
|
Acreage
|
Yes |
|
Size Irregular
|
5.11 |
|
Size Total
|
5.11 Ac |
|
Size Total Text
|
5.11 Ac |
|
Zoning Description
|
Rr2 |
|
Zoning Type
|
Unknown |
Rooms
| Level |
Type |
Length |
Width |
Dimensions |
|
Lower Level |
Dining Room |
16 ft |
8 ft |
16 ft x 8 ft |
|
Lower Level |
Living Room |
18 ft |
16 ft |
18 ft x 16 ft |
|
Lower Level |
Bedroom |
|
|
12'2 x 11'9 |
|
Lower Level |
Den |
12 ft |
|
12 ft x Measurements not available |
|
Lower Level |
Bonus Room |
12 ft |
12 ft |
12 ft x 12 ft |
|
Lower Level |
Bathroom |
|
|
3-Piece |
|
Lower Level |
Kitchen |
|
|
12'9 x 11'10 |
|
Main Level |
Bedroom |
|
|
10'2 x 9'11 |
|
Main Level |
Bathroom |
|
|
4-Piece |
|
Main Level |
Bedroom |
|
|
10'2 x 9'11 |
|
Main Level |
Ensuite |
|
|
4-Piece |
|
Main Level |
Primary Bedroom |
|
|
12'9 x 12'8 |
|
Main Level |
Living Room |
18 ft |
16 ft |
18 ft x 16 ft |
|
Main Level |
Dining Room |
16 ft |
8 ft |
16 ft x 8 ft |
|
Main Level |
Kitchen |
|
|
14'1 x 10'5 |
|
Main Level |
Laundry Room |
|
|
7'3 x 7'1 |
|
Main Level |
Entrance |
|
|
7'8 x 3'11 |
https://www.realtor.ca/real-estate/28612650/1860-morello-rd-nanoose-bay-nanoose


