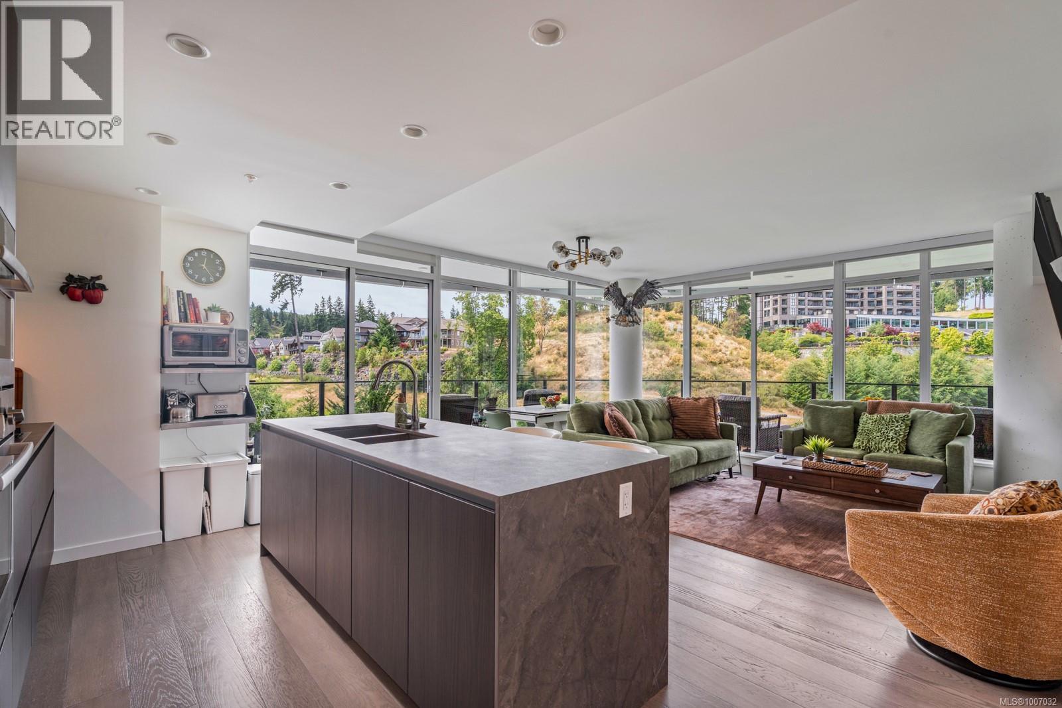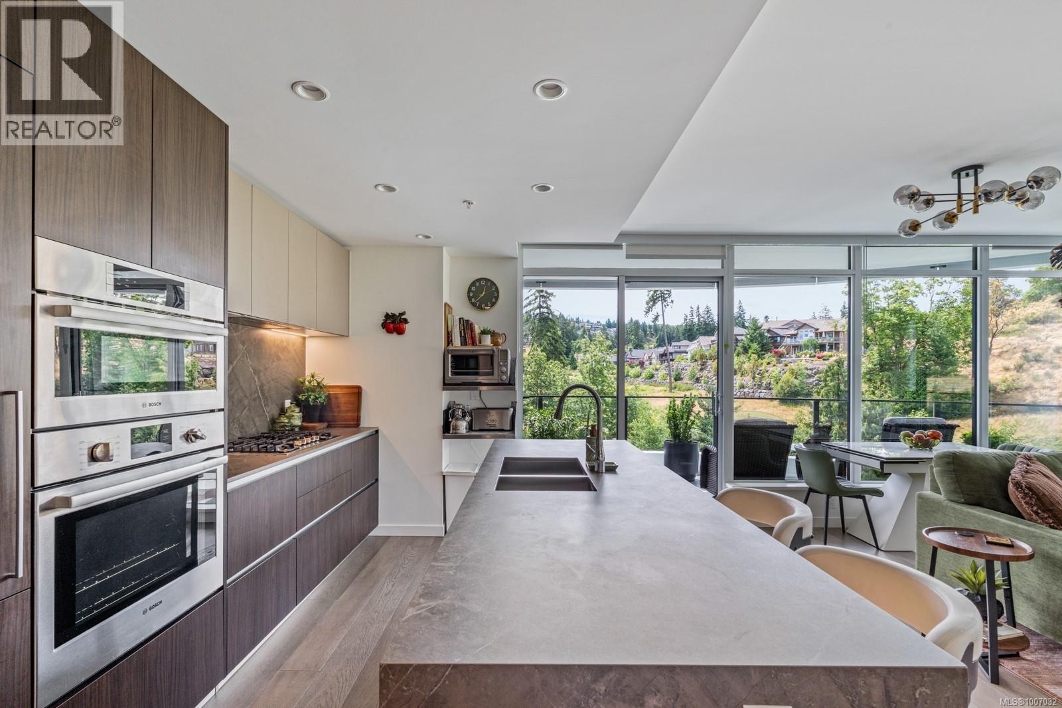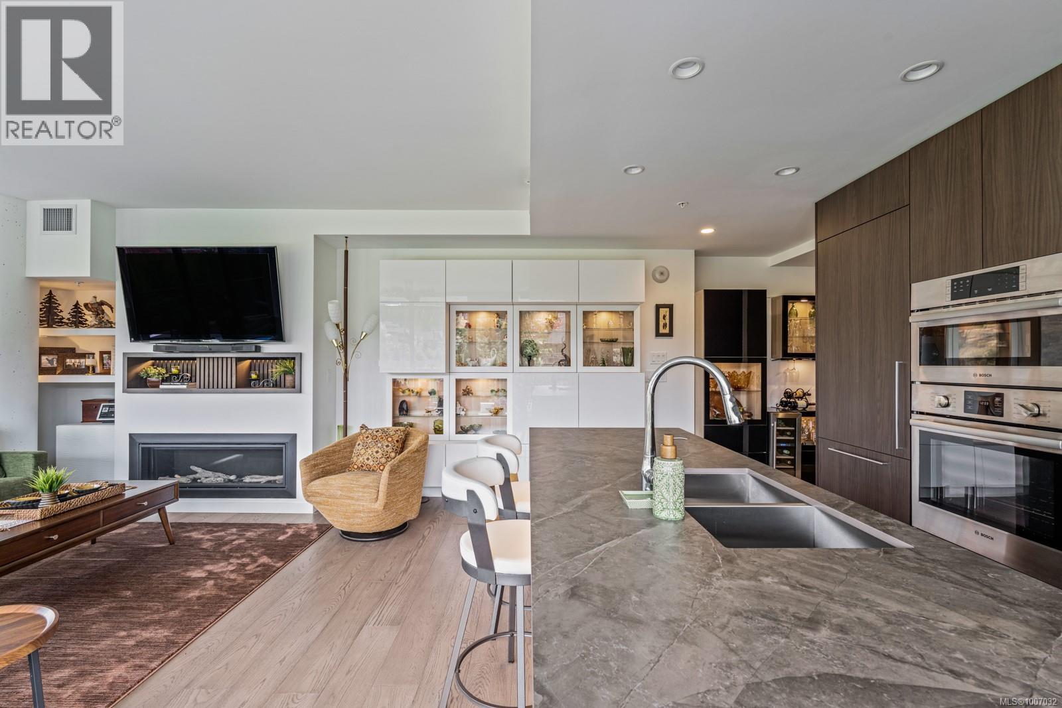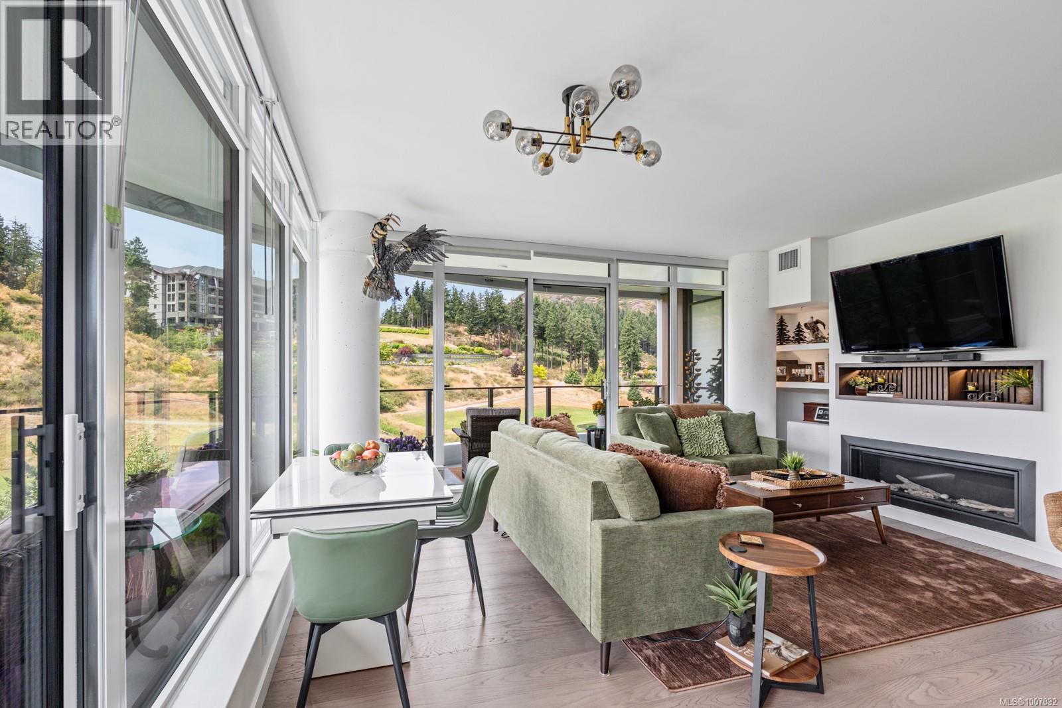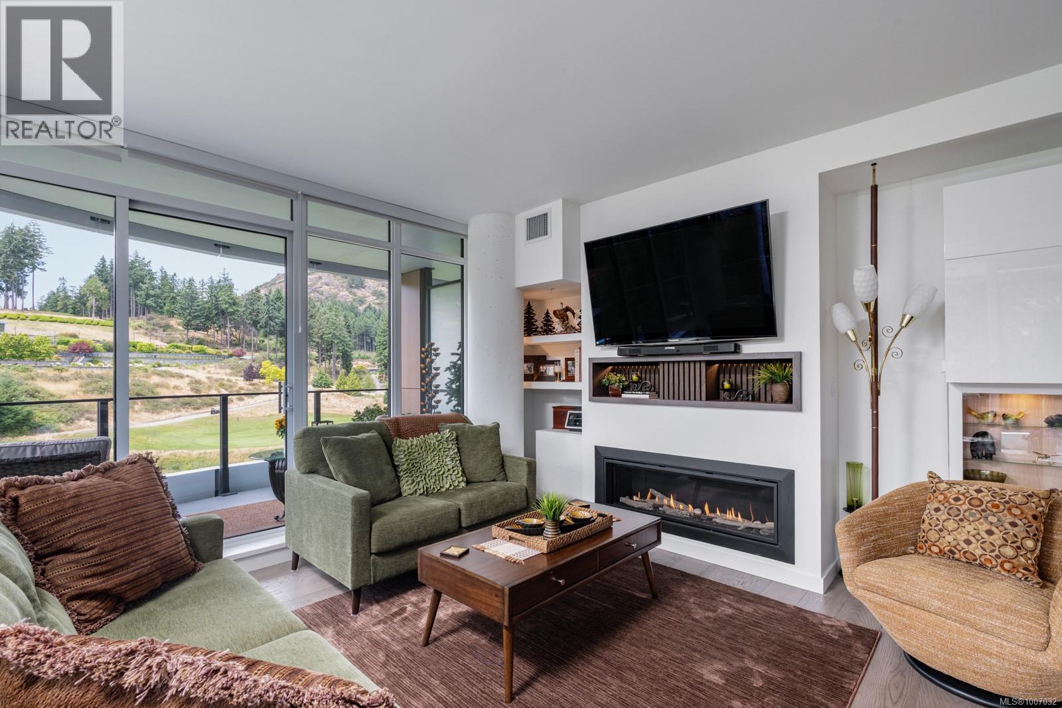2 Bedroom
2 Bathroom
1,580 ft2
Fireplace
Outdoor Pool
Air Conditioned
Forced Air, Heat Pump
$1,050,000Maintenance,
$575.27 Monthly
Welcome to Unit 815 at One Bear Mountain, where contemporary design meets resort-style living. This 2-bedroom, 2-bathroom residence offers 1,149 sq ft of thoughtfully designed interior space and an impressive 431 sq ft of covered balcony area—perfect for entertaining or relaxing year-round. Enjoy premium upgrades throughout, including a modern kitchen with high-end appliances and refined finishes. The open-concept living and dining area is framed by oversized windows and two expansive balconies with views overlooking the golf course, gardens, and water feature. The spacious primary suite includes a walk-in closet and ensuite. Additional features include 2 side-by-side underground parking stalls and 2 secure storage units for added convenience. One Bear Mountain offers some of Victoria’s finest amenities: outdoor heated pool and sundeck, Sky Lounge, concierge, fitness and yoga studios, business centre, and more. A unique opportunity to own in this coveted master-planned community. (id:46156)
Property Details
|
MLS® Number
|
1007032 |
|
Property Type
|
Single Family |
|
Neigbourhood
|
Bear Mountain |
|
Community Name
|
One Bear Mountain |
|
Community Features
|
Pets Allowed, Family Oriented |
|
Parking Space Total
|
2 |
|
Plan
|
Eps10329 |
|
Pool Type
|
Outdoor Pool |
Building
|
Bathroom Total
|
2 |
|
Bedrooms Total
|
2 |
|
Constructed Date
|
2024 |
|
Cooling Type
|
Air Conditioned |
|
Fireplace Present
|
Yes |
|
Fireplace Total
|
1 |
|
Heating Fuel
|
Other |
|
Heating Type
|
Forced Air, Heat Pump |
|
Size Interior
|
1,580 Ft2 |
|
Total Finished Area
|
1149 Sqft |
|
Type
|
Apartment |
Parking
Land
|
Acreage
|
No |
|
Zoning Type
|
Residential |
Rooms
| Level |
Type |
Length |
Width |
Dimensions |
|
Main Level |
Balcony |
8 ft |
19 ft |
8 ft x 19 ft |
|
Main Level |
Balcony |
28 ft |
7 ft |
28 ft x 7 ft |
|
Main Level |
Balcony |
19 ft |
7 ft |
19 ft x 7 ft |
|
Main Level |
Bathroom |
|
|
4-Piece |
|
Main Level |
Bedroom |
9 ft |
10 ft |
9 ft x 10 ft |
|
Main Level |
Entrance |
5 ft |
10 ft |
5 ft x 10 ft |
|
Main Level |
Living Room/dining Room |
15 ft |
18 ft |
15 ft x 18 ft |
|
Main Level |
Kitchen |
9 ft |
13 ft |
9 ft x 13 ft |
|
Main Level |
Primary Bedroom |
12 ft |
12 ft |
12 ft x 12 ft |
|
Main Level |
Ensuite |
|
|
4-Piece |
https://www.realtor.ca/real-estate/28610006/815-2000-hannington-rd-langford-bear-mountain


