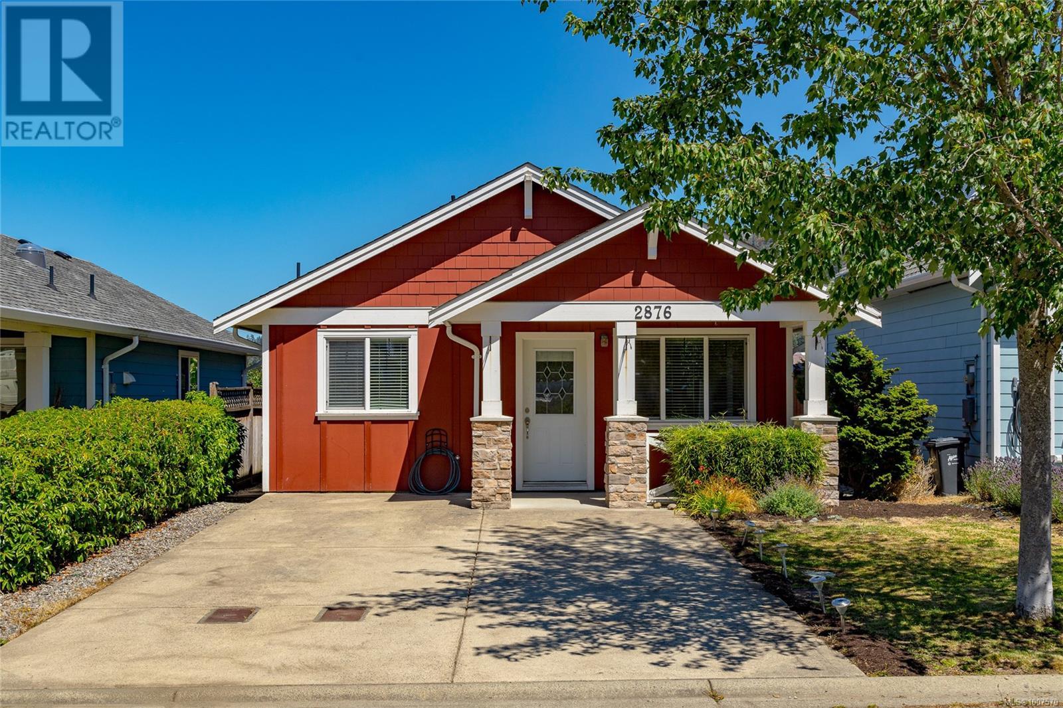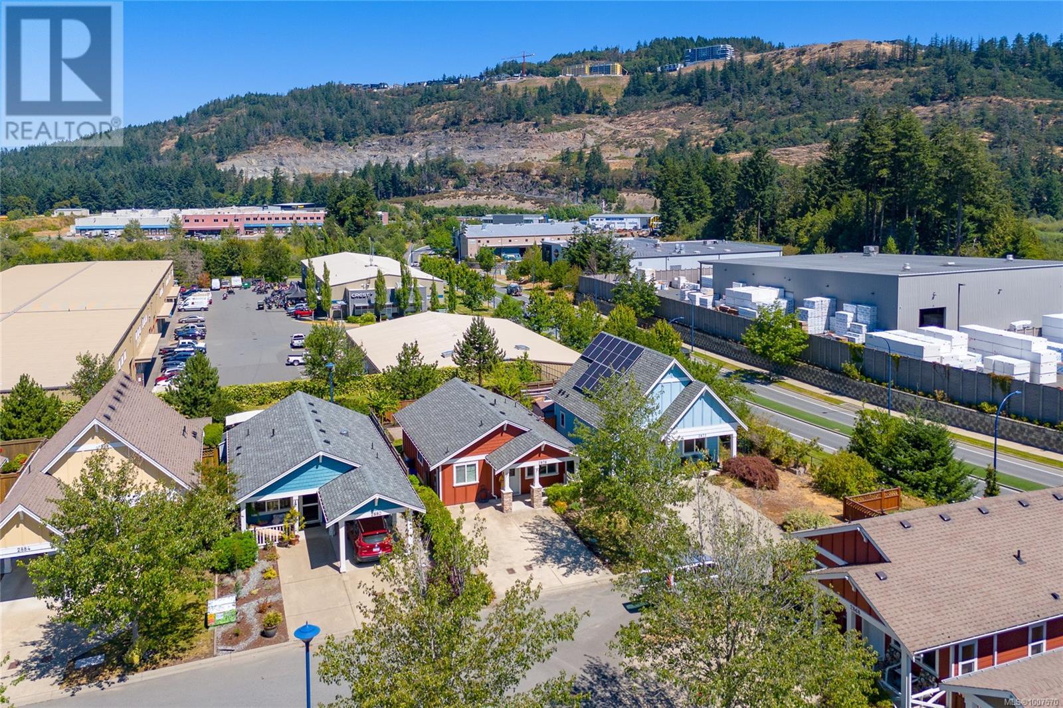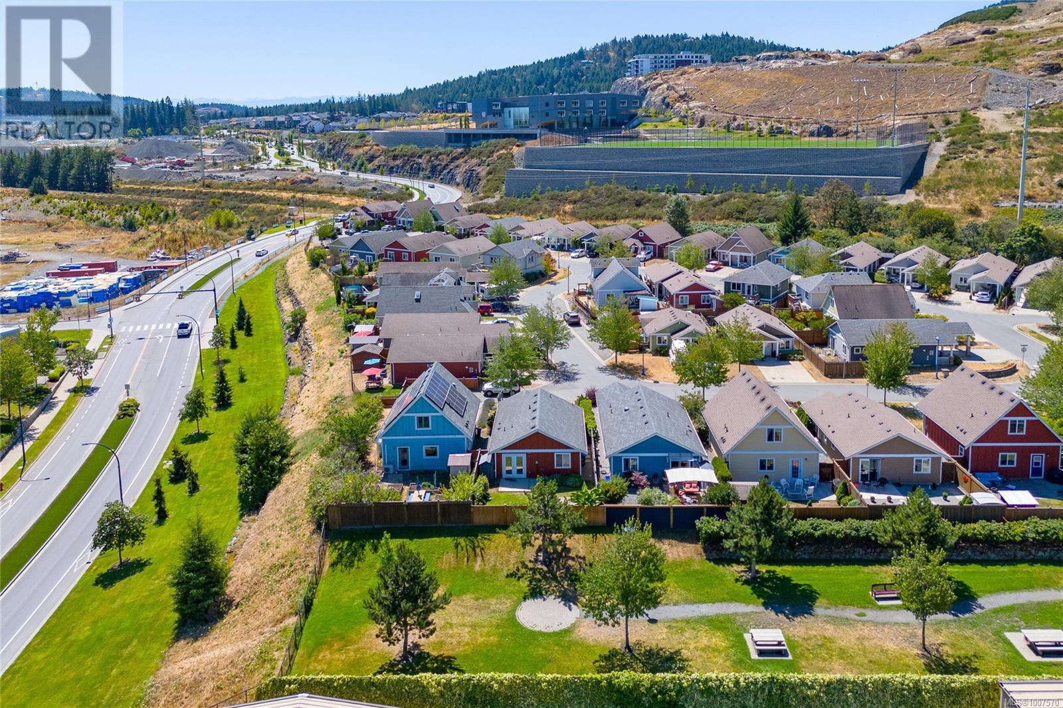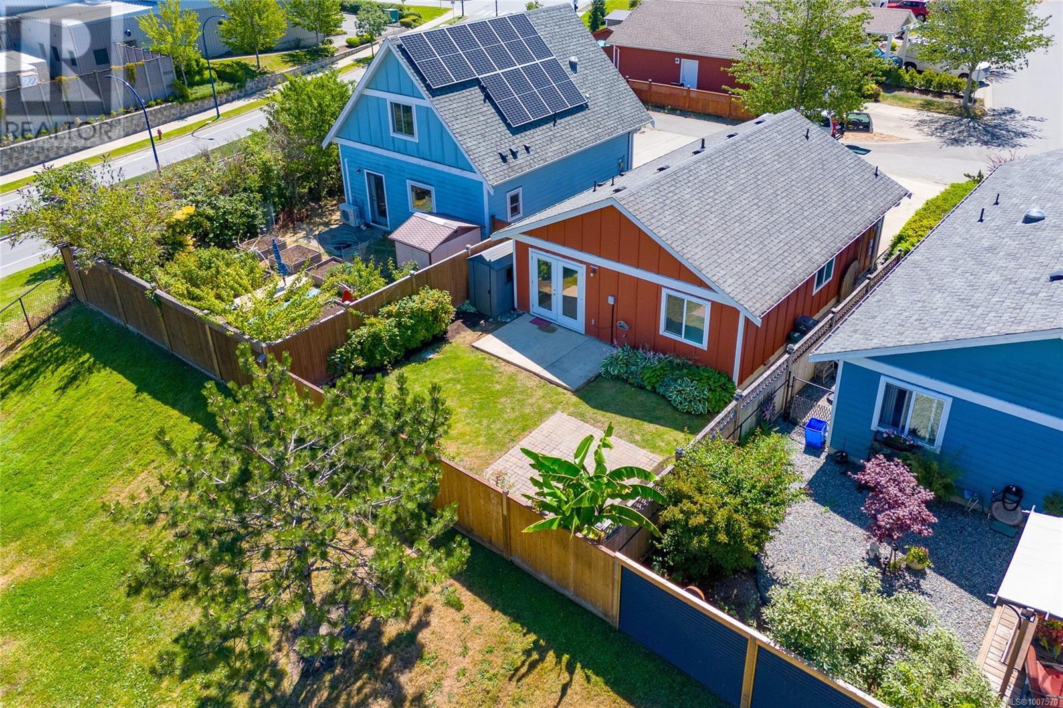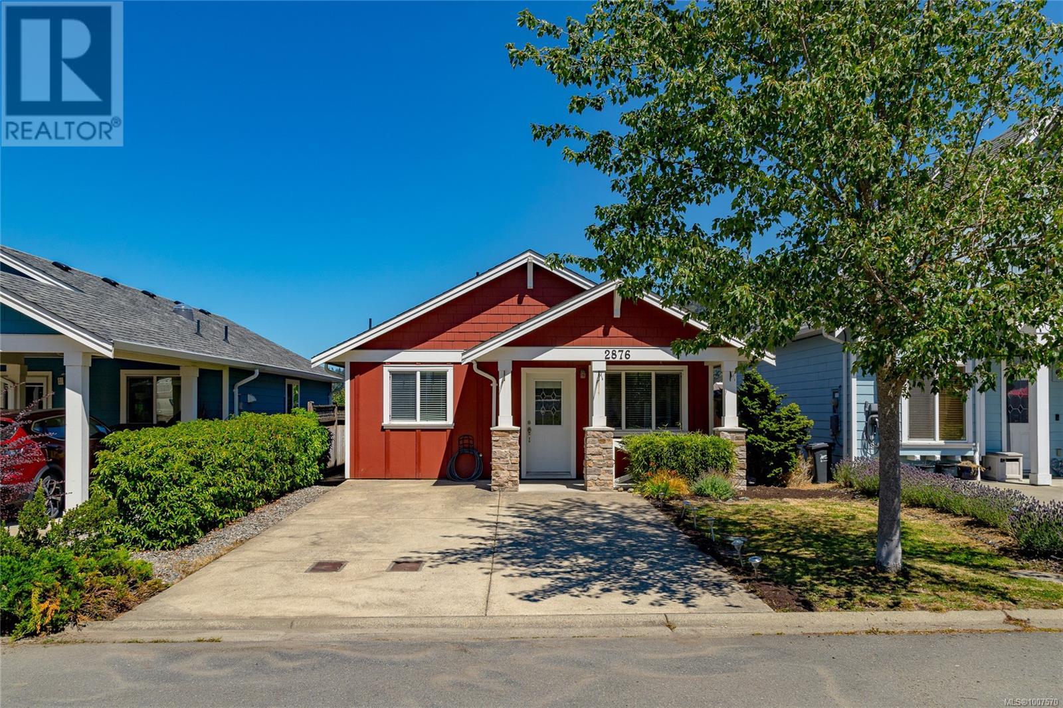2 Bedroom
1 Bathroom
797 ft2
Westcoast
None
Baseboard Heaters
$729,000
Tucked away at the end of a quiet cul-de-sac, this fully detached 2 bed/1 bath RANCHER offers unbeatable value & lifestyle. Just steps from Langford Lake’s boat launch & the scenic Ed Nixon Trail, this is West Coast living at its finest. Inside, you’ll find vaulted ceilings, an open-concept layout & oversized windows flooding the home with natural light. Well appointed kitchen with SS appliances, stone counters & center island. Sun-soaked backyard with distant mountain views, generous patio space, low-maintenance landscaping, separate storage shed & U/G sprinklers. Ideal for first-time buyers, those eager to break free from strata living, or downsizers seeking the ease of one-level living. Plenty of storage, crawlspace & excellent parking add even more function to this charming home. Steps to a dog friendly park, schools, shopping & so much more just minutes away—and NO monthly fees or restrictions—this is suburban living with unbeatable urban convenience. (id:46156)
Property Details
|
MLS® Number
|
1007570 |
|
Property Type
|
Single Family |
|
Neigbourhood
|
Langford Lake |
|
Features
|
Level Lot, Other, Rectangular |
|
Parking Space Total
|
2 |
|
Plan
|
Epp3385 |
|
Structure
|
Shed, Patio(s) |
|
View Type
|
Mountain View |
Building
|
Bathroom Total
|
1 |
|
Bedrooms Total
|
2 |
|
Architectural Style
|
Westcoast |
|
Constructed Date
|
2009 |
|
Cooling Type
|
None |
|
Heating Fuel
|
Electric |
|
Heating Type
|
Baseboard Heaters |
|
Size Interior
|
797 Ft2 |
|
Total Finished Area
|
797 Sqft |
|
Type
|
House |
Parking
Land
|
Access Type
|
Road Access |
|
Acreage
|
No |
|
Size Irregular
|
2773 |
|
Size Total
|
2773 Sqft |
|
Size Total Text
|
2773 Sqft |
|
Zoning Type
|
Residential |
Rooms
| Level |
Type |
Length |
Width |
Dimensions |
|
Main Level |
Porch |
|
|
13' x 5' |
|
Main Level |
Patio |
|
|
10' x 10' |
|
Main Level |
Patio |
|
|
12' x 8' |
|
Main Level |
Bathroom |
|
|
4-Piece |
|
Main Level |
Bedroom |
|
|
10' x 11' |
|
Main Level |
Primary Bedroom |
|
|
11' x 10' |
|
Main Level |
Kitchen |
|
|
12' x 11' |
|
Main Level |
Dining Room |
|
|
13' x 9' |
|
Main Level |
Living Room |
|
|
13' x 14' |
|
Main Level |
Entrance |
|
|
5' x 6' |
https://www.realtor.ca/real-estate/28610595/2876-orange-blossom-cres-langford-langford-lake


