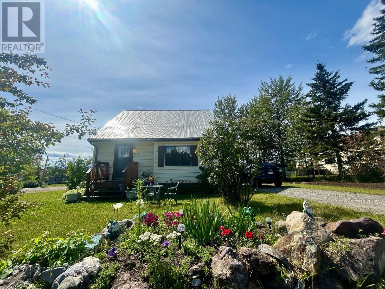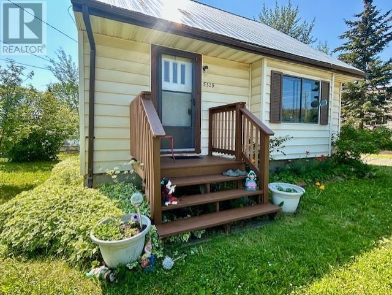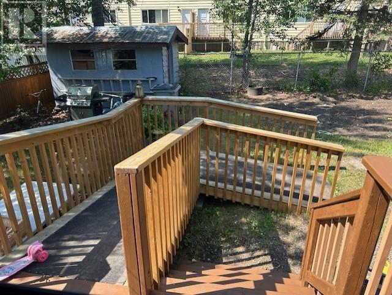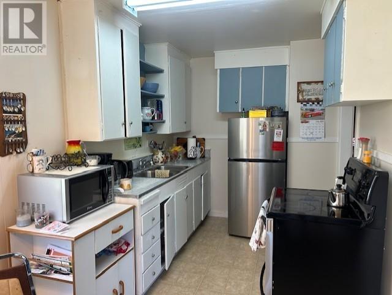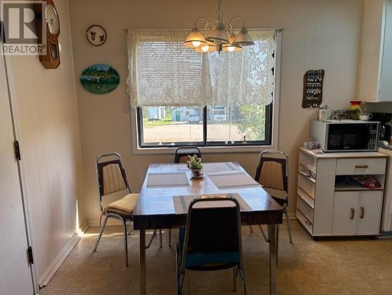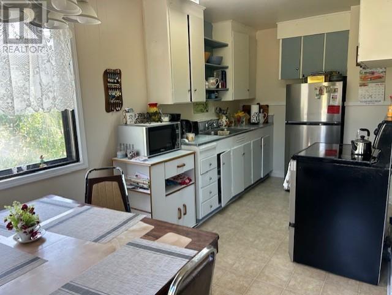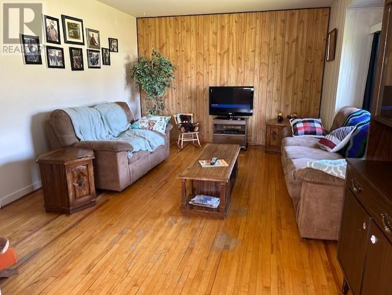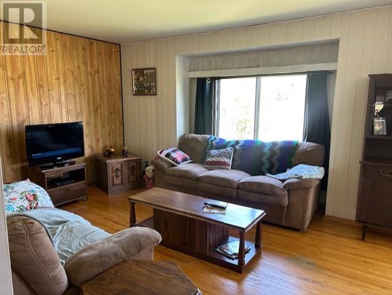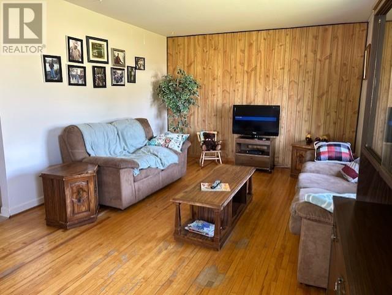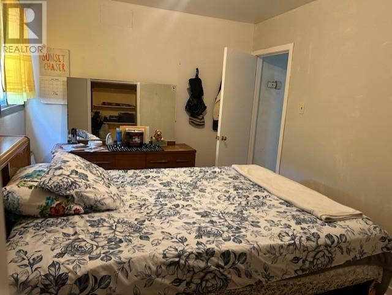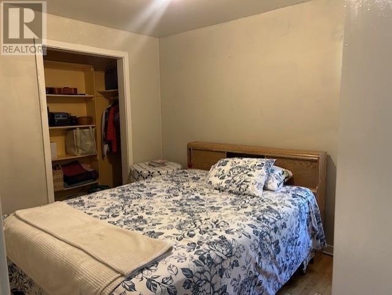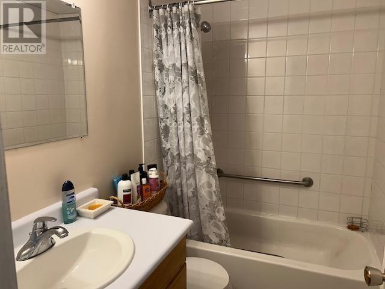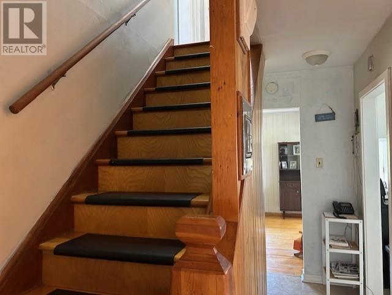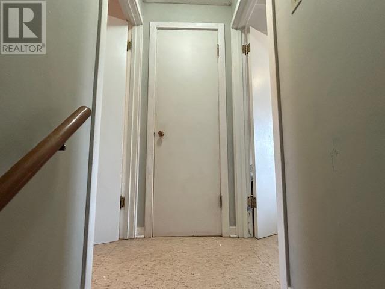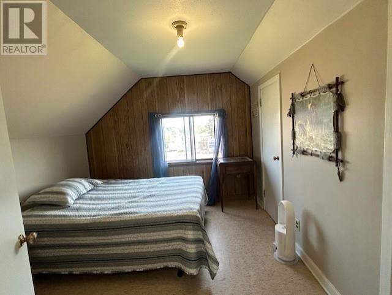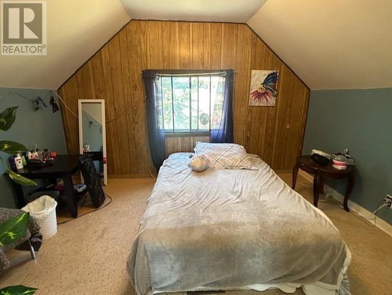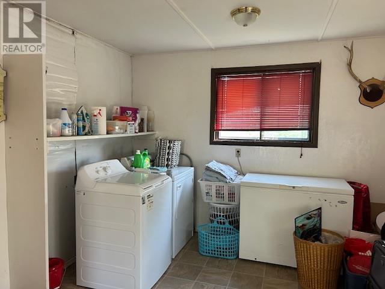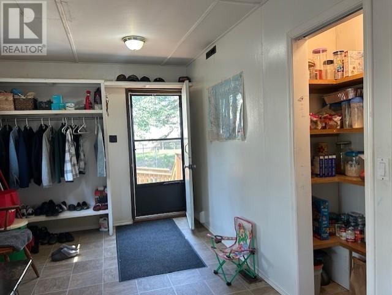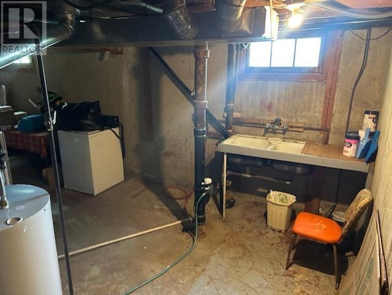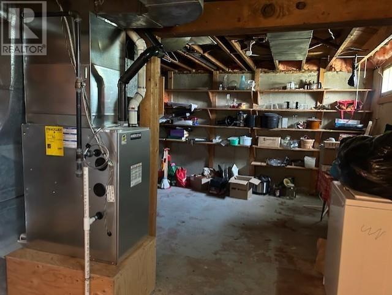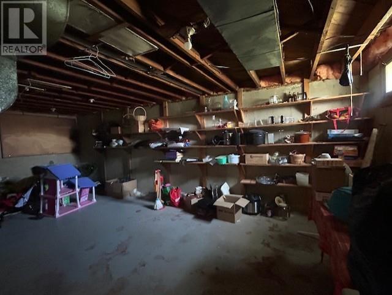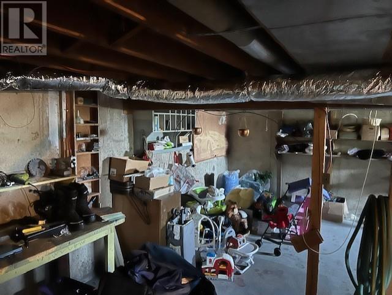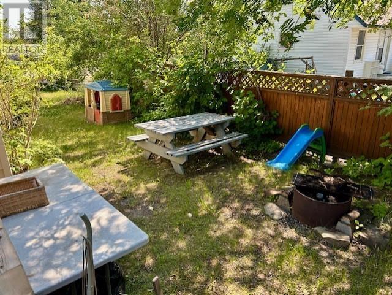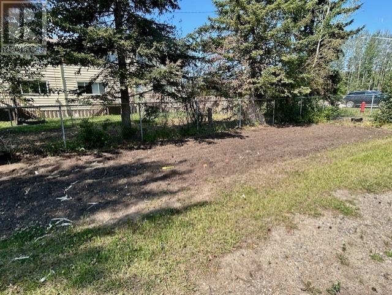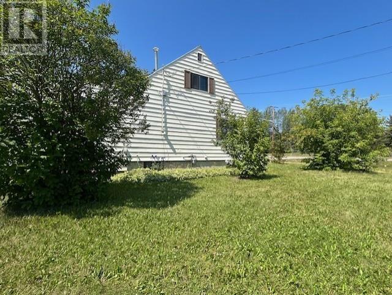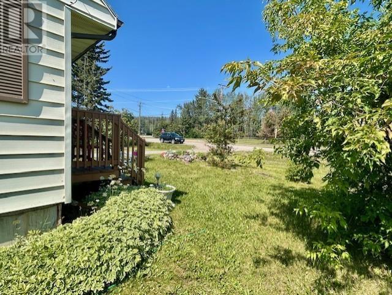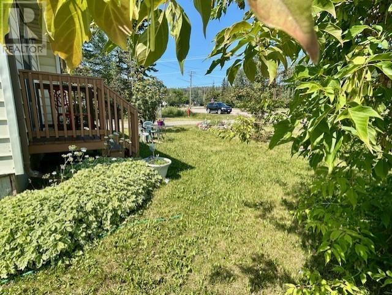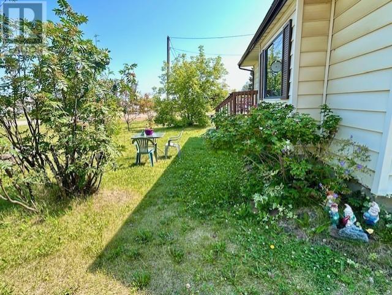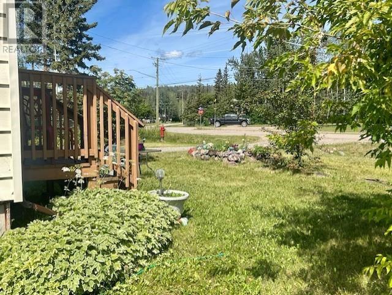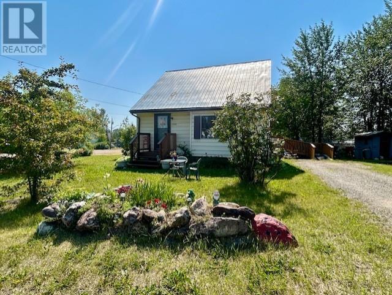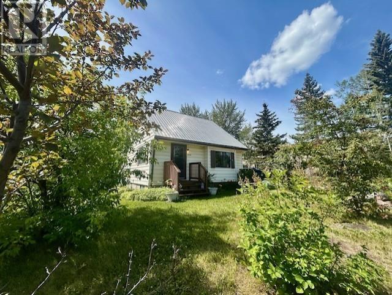3 Bedroom
1 Bathroom
Forced Air
$89,000
Classic lines run deep! If walls could tell stories, this one would be one of true love! Generations of a family have come through the doors to experience the love of our seller .... and the energy is rich because of it. Three bedrooms, beaming light, original hardwood and a great back entrance/main floor utility room offers extra storage and general space. The oversized comer lot is tenderly planted and watered .... there is wheelchair access and ample parking for all. Do YOU get to be the next lucky owner? Check out the video! (id:46156)
Property Details
|
MLS® Number
|
R3027248 |
|
Property Type
|
Single Family |
Building
|
Bathroom Total
|
1 |
|
Bedrooms Total
|
3 |
|
Appliances
|
Washer/dryer Combo, Refrigerator, Stove |
|
Basement Development
|
Unfinished |
|
Basement Type
|
Full (unfinished) |
|
Constructed Date
|
1956 |
|
Construction Style Attachment
|
Detached |
|
Exterior Finish
|
Vinyl Siding |
|
Foundation Type
|
Concrete Perimeter |
|
Heating Fuel
|
Natural Gas |
|
Heating Type
|
Forced Air |
|
Roof Material
|
Metal |
|
Roof Style
|
Conventional |
|
Stories Total
|
3 |
|
Total Finished Area
|
1209 Sqft |
|
Type
|
House |
|
Utility Water
|
Municipal Water |
Parking
Land
|
Acreage
|
No |
|
Size Irregular
|
7794 |
|
Size Total
|
7794 Sqft |
|
Size Total Text
|
7794 Sqft |
Rooms
| Level |
Type |
Length |
Width |
Dimensions |
|
Above |
Bedroom 2 |
11 ft |
10 ft |
11 ft x 10 ft |
|
Above |
Bedroom 3 |
12 ft |
9 ft |
12 ft x 9 ft |
|
Main Level |
Kitchen |
17 ft |
6 ft |
17 ft x 6 ft |
|
Main Level |
Living Room |
16 ft |
12 ft |
16 ft x 12 ft |
|
Main Level |
Primary Bedroom |
11 ft |
10 ft |
11 ft x 10 ft |
|
Main Level |
Utility Room |
12 ft |
24 ft |
12 ft x 24 ft |
https://www.realtor.ca/real-estate/28609719/5329-e-55-avenue-fort-nelson


