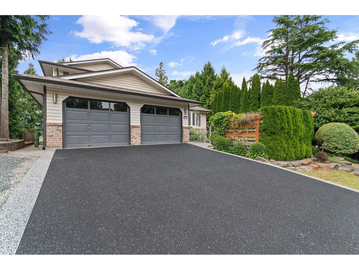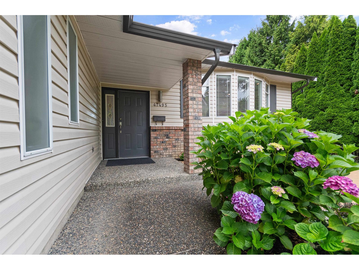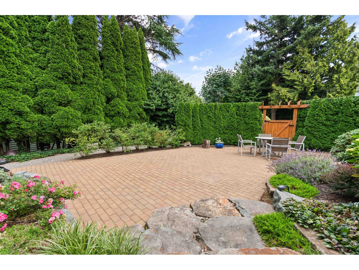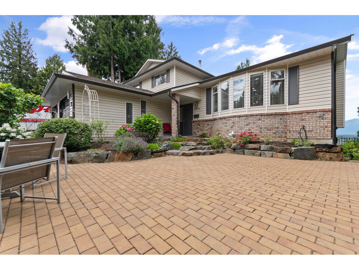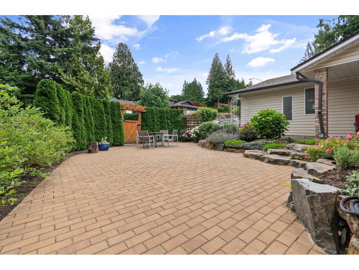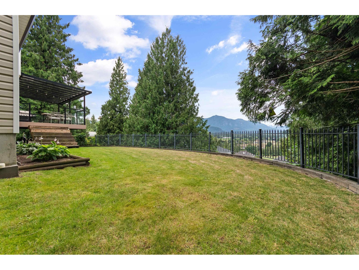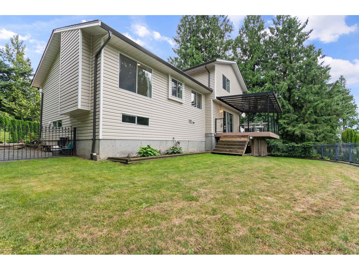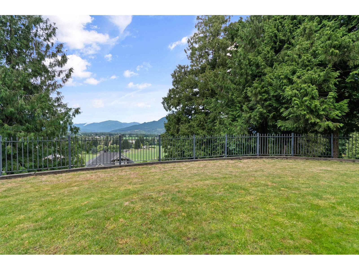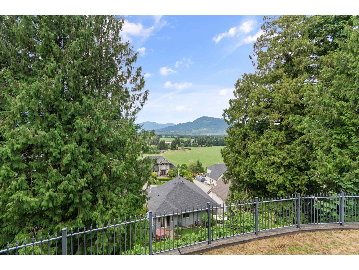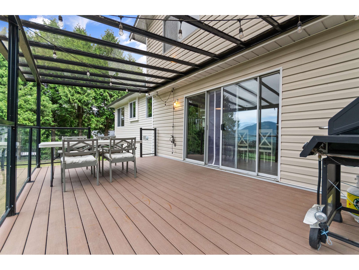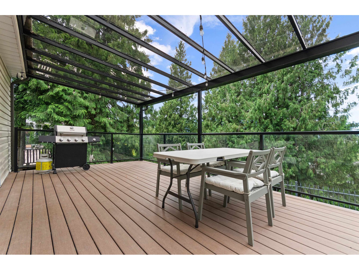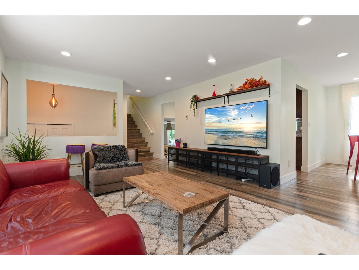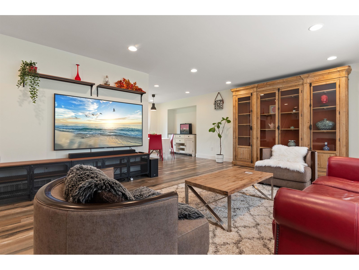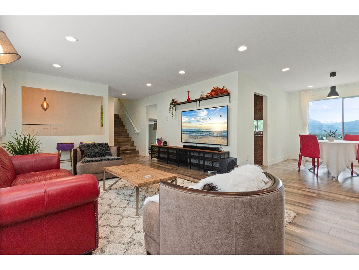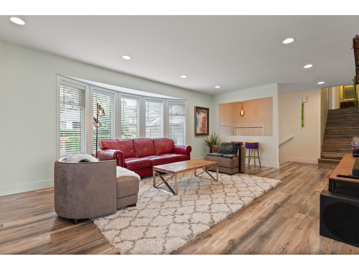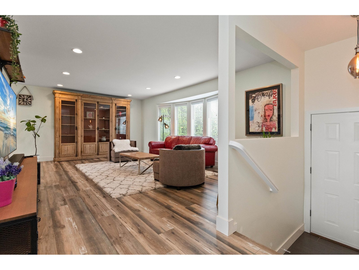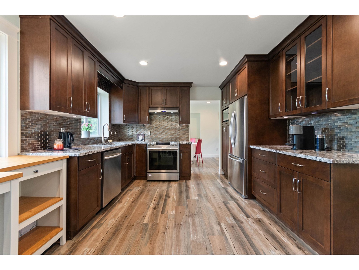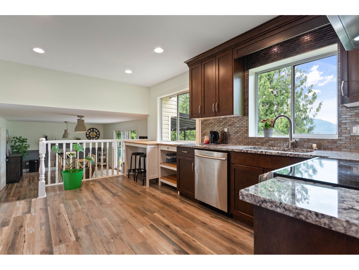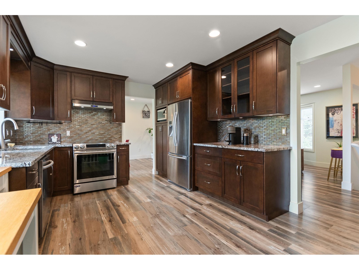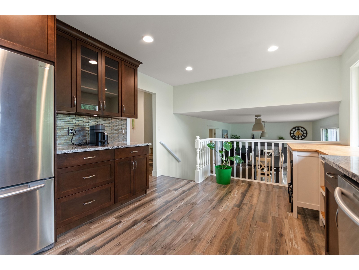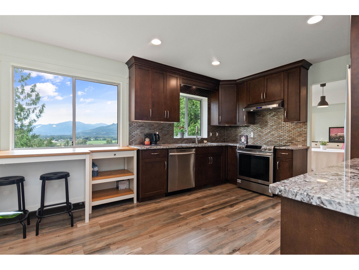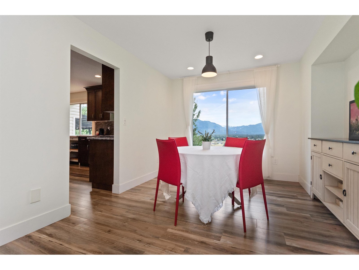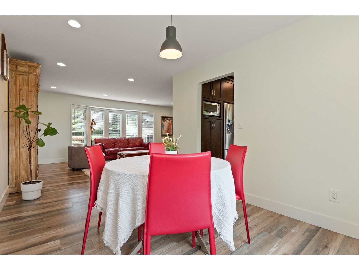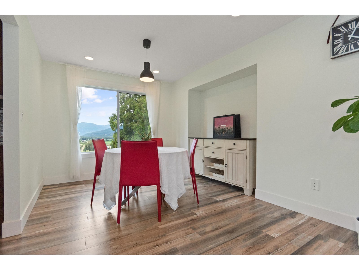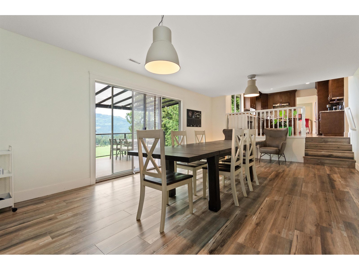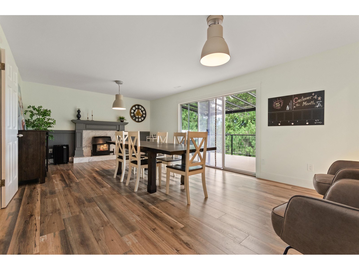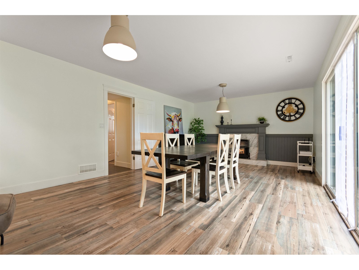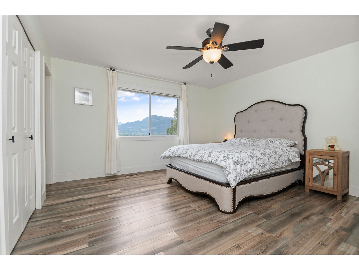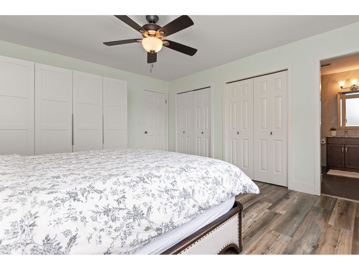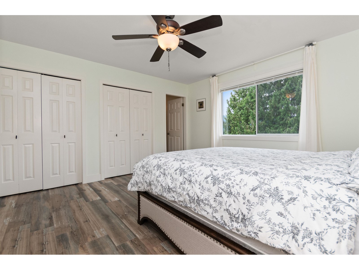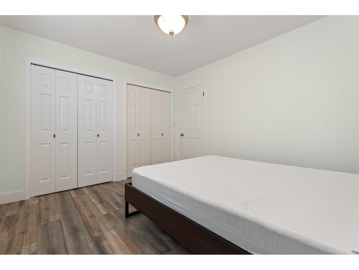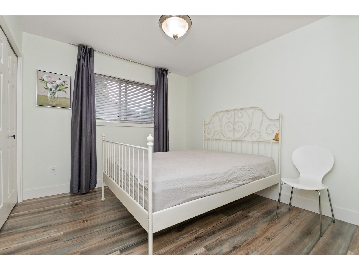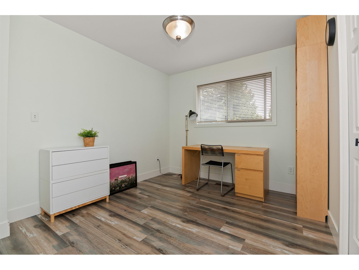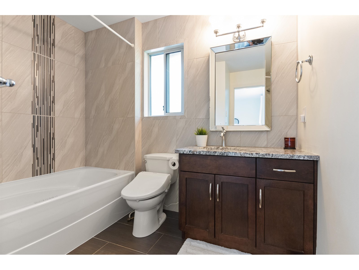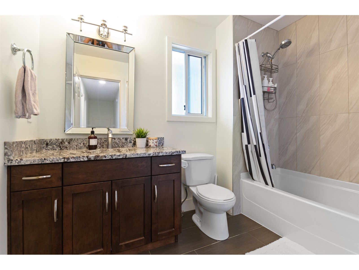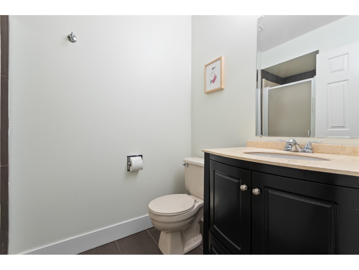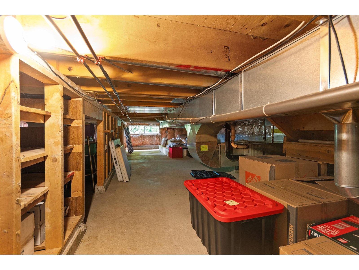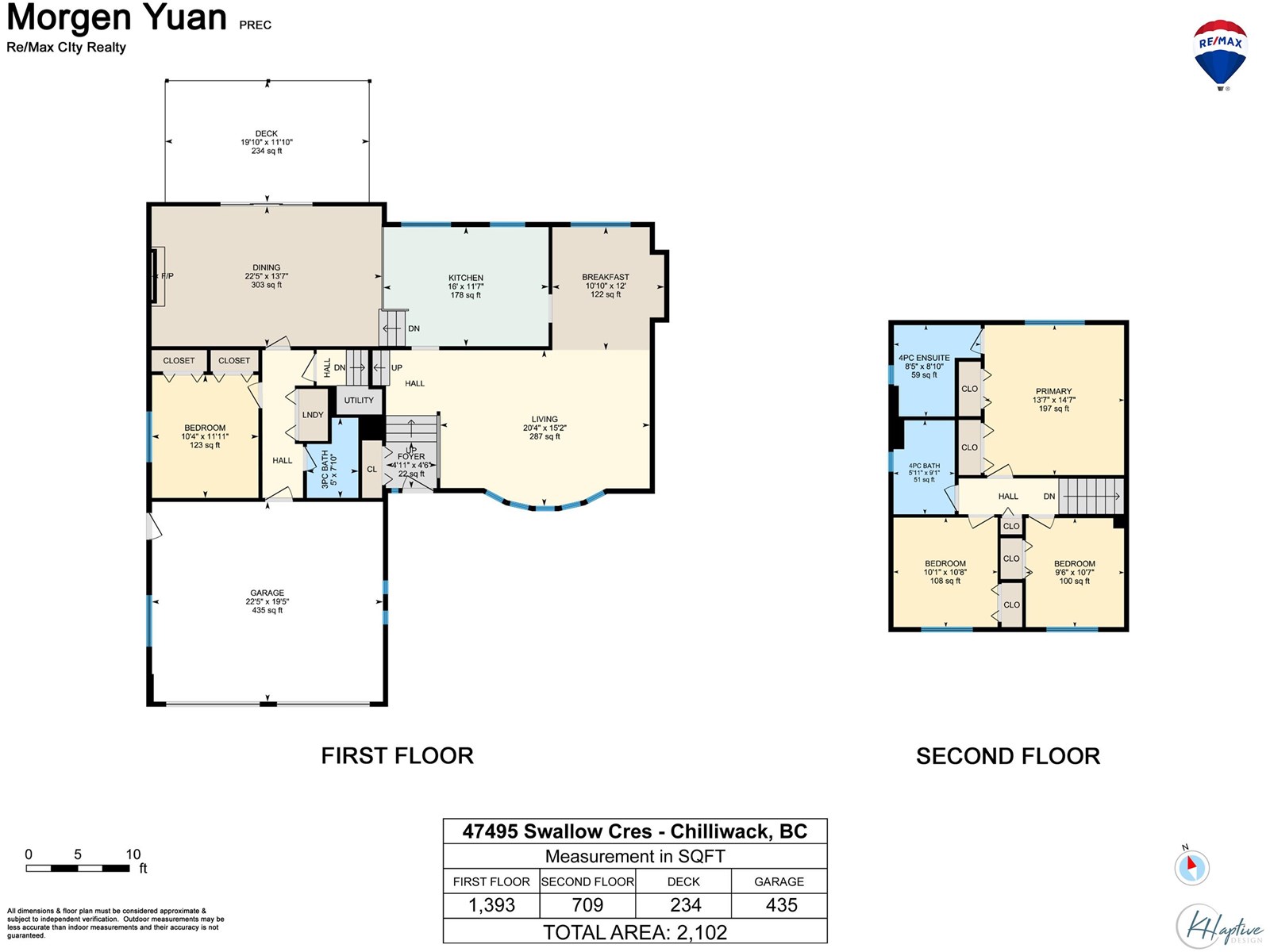4 Bedroom
3 Bathroom
2,102 ft2
Fireplace
Forced Air
$1,098,000
Rarely available newly updated home with million dollars view on little mountain! Property sits on almost 10,000 sqft lot, with 4 beds 3 baths and over 2100 sqft living space. It features brand-new flooring and fresh paint throughout, offering a modern and inviting feel. The front yard has been professionally landscaped with paved patio, creating outstanding curb appeal with great usability. Back of the property has retaining wall constructed to create a fully fenced back yard for your family to enjoy. Newly paved driveway that enhances both function and style with easy maintenance. Extra space for RV & Boat parking. Located in a quiet neighborhood, this move-in ready property is the perfect place to call home. Call today to book your private tour to this property. (id:46156)
Property Details
|
MLS® Number
|
R3028162 |
|
Property Type
|
Single Family |
|
View Type
|
Mountain View, Valley View |
Building
|
Bathroom Total
|
3 |
|
Bedrooms Total
|
4 |
|
Amenities
|
Laundry - In Suite |
|
Appliances
|
Washer, Dryer, Refrigerator, Stove, Dishwasher |
|
Basement Type
|
Crawl Space |
|
Constructed Date
|
1987 |
|
Construction Style Attachment
|
Detached |
|
Construction Style Split Level
|
Split Level |
|
Fireplace Present
|
Yes |
|
Fireplace Total
|
1 |
|
Heating Fuel
|
Natural Gas |
|
Heating Type
|
Forced Air |
|
Stories Total
|
3 |
|
Size Interior
|
2,102 Ft2 |
|
Type
|
House |
Parking
Land
|
Acreage
|
No |
|
Size Depth
|
121 Ft |
|
Size Frontage
|
80 Ft |
|
Size Irregular
|
9714 |
|
Size Total
|
9714 Sqft |
|
Size Total Text
|
9714 Sqft |
Rooms
| Level |
Type |
Length |
Width |
Dimensions |
|
Above |
Bedroom 3 |
10 ft ,3 in |
10 ft ,8 in |
10 ft ,3 in x 10 ft ,8 in |
|
Above |
Bedroom 4 |
9 ft ,5 in |
10 ft ,7 in |
9 ft ,5 in x 10 ft ,7 in |
|
Above |
Primary Bedroom |
13 ft ,5 in |
14 ft ,7 in |
13 ft ,5 in x 14 ft ,7 in |
|
Main Level |
Bedroom 2 |
10 ft ,3 in |
11 ft ,1 in |
10 ft ,3 in x 11 ft ,1 in |
|
Main Level |
Eating Area |
10 ft ,8 in |
12 ft |
10 ft ,8 in x 12 ft |
|
Main Level |
Dining Room |
22 ft ,4 in |
13 ft ,7 in |
22 ft ,4 in x 13 ft ,7 in |
|
Main Level |
Foyer |
4 ft ,9 in |
4 ft ,6 in |
4 ft ,9 in x 4 ft ,6 in |
|
Main Level |
Kitchen |
16 ft |
11 ft ,7 in |
16 ft x 11 ft ,7 in |
|
Main Level |
Living Room |
20 ft ,3 in |
15 ft ,2 in |
20 ft ,3 in x 15 ft ,2 in |
https://www.realtor.ca/real-estate/28621192/47495-swallow-crescent-little-mountain-chilliwack


