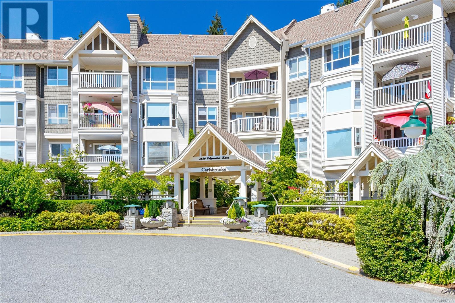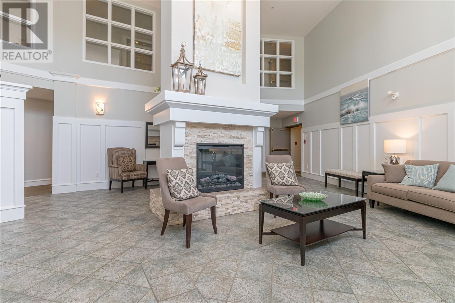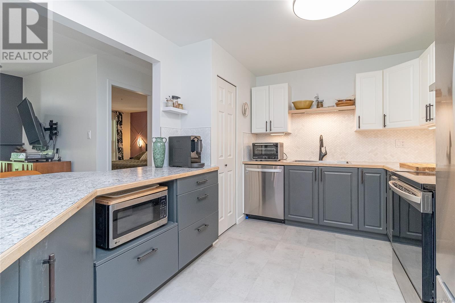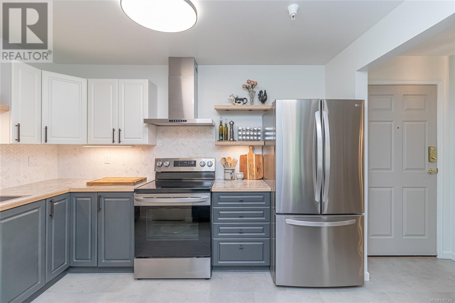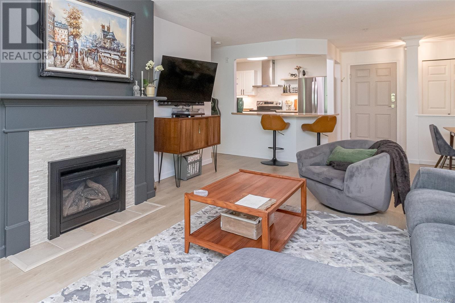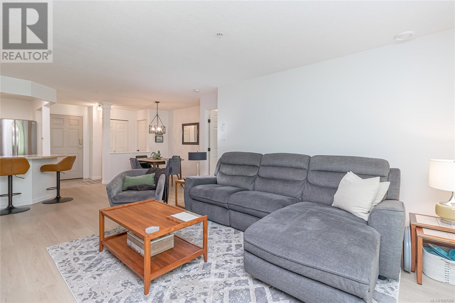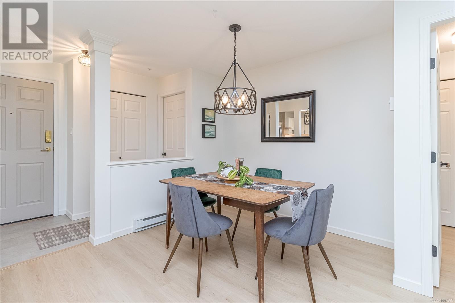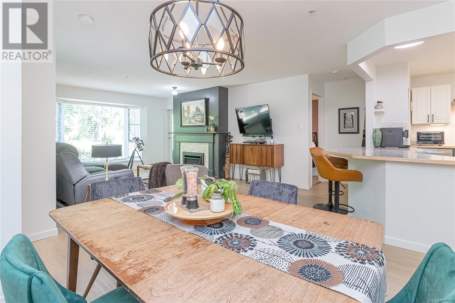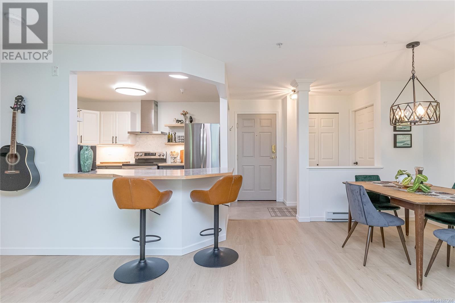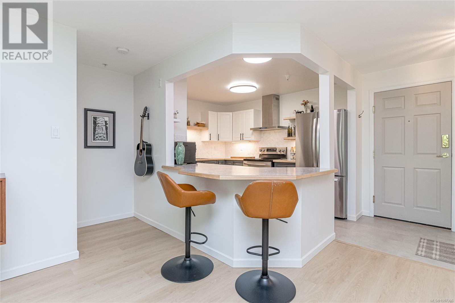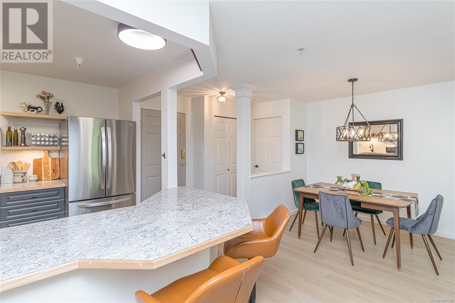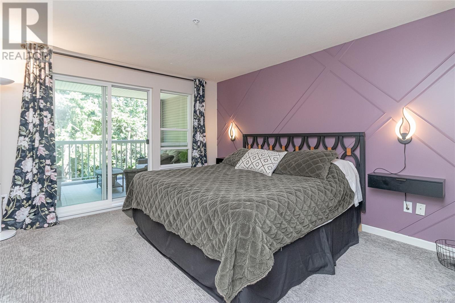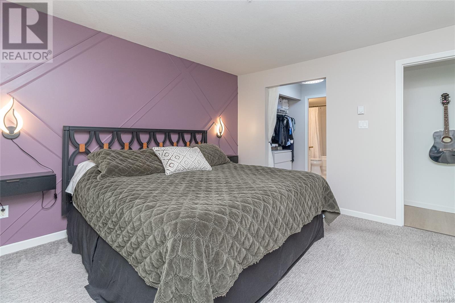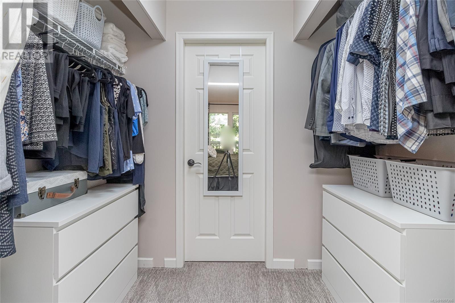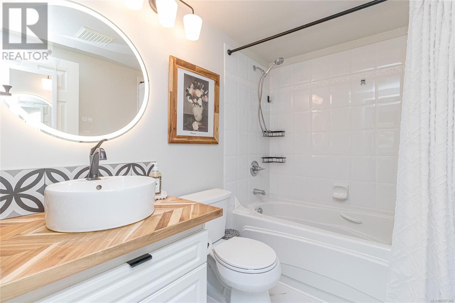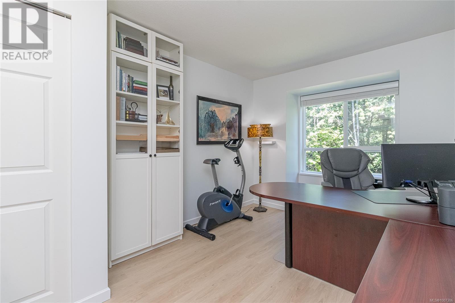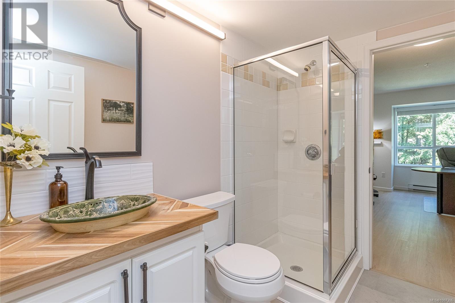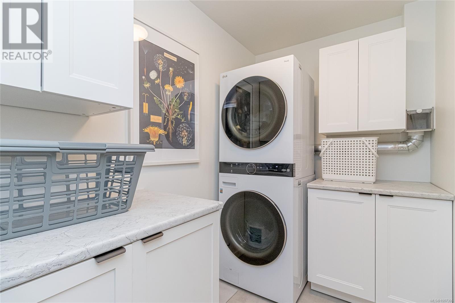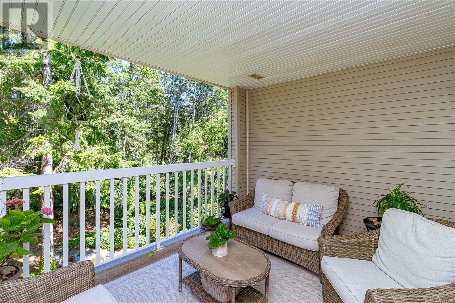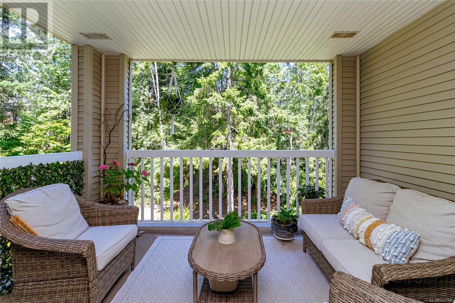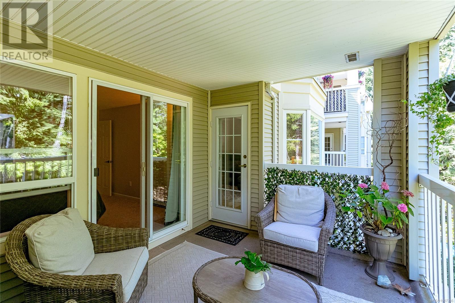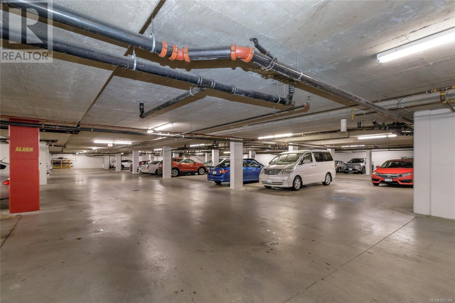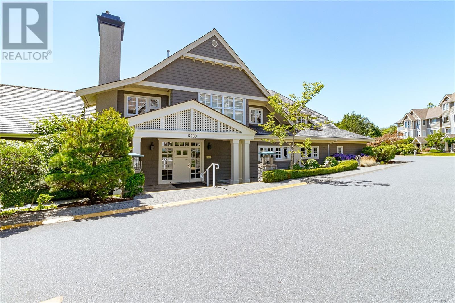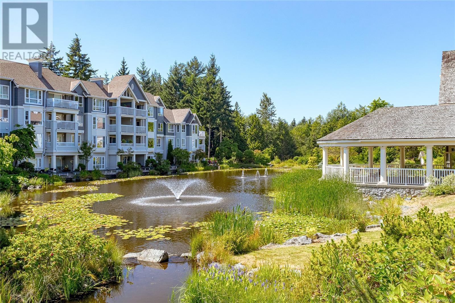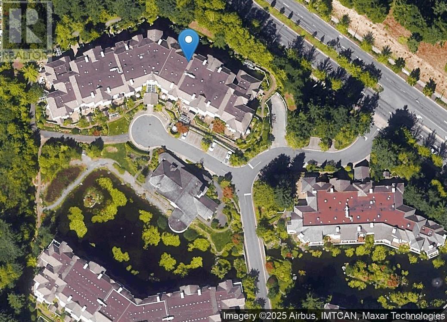2 Bedroom
2 Bathroom
1,051 ft2
Fireplace
None
Baseboard Heaters
$585,000Maintenance,
$576.27 Monthly
Welcome to Carisbrooke in the popular prestigious Longwood Estate.This updated beautiful 2 bed 2 bath unit has an open-concept living space, a modern kitchen with bar seating as well as formal dining.The elegant living room with a gas fireplace, large bay window with access to a spacious covered patio overlooking green space.The primary bedroom offers a sliding door to the patio, dual closets & four piece ensuite.The second bedroom is great for guests or a home office. In-suite laundry with extra cabinets.New flooring and paint throughout.Two secured underground parking stalls, storage, workshop & bicycle room.Natural gas & hot water is included in the strata fees. No age restrictions & a pet-friendly policy allowing one dog or one cat.Park-like grounds & an elegant clubhouse with guest suites, billiard room, fitness area & a full kitchen for parties & organized community events. Short walk to all the amenities at Longwood Station, North Town Centre, Woodgrove Mall & transit is nearby. (id:46156)
Property Details
|
MLS® Number
|
1007306 |
|
Property Type
|
Single Family |
|
Neigbourhood
|
North Nanaimo |
|
Community Features
|
Pets Allowed With Restrictions, Family Oriented |
|
Features
|
Central Location, Curb & Gutter, Other |
|
Parking Space Total
|
2 |
|
Plan
|
Vis4288 |
Building
|
Bathroom Total
|
2 |
|
Bedrooms Total
|
2 |
|
Constructed Date
|
1997 |
|
Cooling Type
|
None |
|
Fire Protection
|
Sprinkler System-fire |
|
Fireplace Present
|
Yes |
|
Fireplace Total
|
1 |
|
Heating Type
|
Baseboard Heaters |
|
Size Interior
|
1,051 Ft2 |
|
Total Finished Area
|
1051 Sqft |
|
Type
|
Apartment |
Parking
Land
|
Access Type
|
Road Access |
|
Acreage
|
No |
|
Zoning Description
|
R8 |
|
Zoning Type
|
Multi-family |
Rooms
| Level |
Type |
Length |
Width |
Dimensions |
|
Main Level |
Ensuite |
|
|
4-Piece |
|
Main Level |
Bathroom |
|
|
3-Piece |
|
Main Level |
Laundry Room |
|
|
8'3 x 5'5 |
|
Main Level |
Bedroom |
|
|
9'8 x 9'3 |
|
Main Level |
Primary Bedroom |
|
|
12'8 x 11'9 |
|
Main Level |
Living Room |
|
|
16'9 x 12'11 |
|
Main Level |
Dining Room |
|
|
8'7 x 7'1 |
|
Main Level |
Kitchen |
|
|
11'7 x 8'0 |
|
Main Level |
Entrance |
|
|
8'6 x 4'5 |
https://www.realtor.ca/real-estate/28618774/311-5620-edgewater-lane-nanaimo-north-nanaimo


