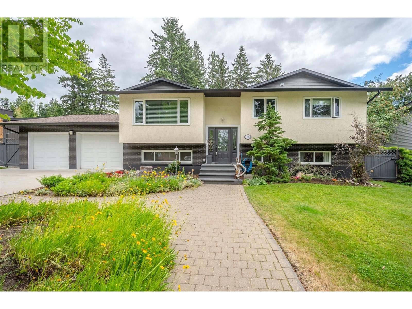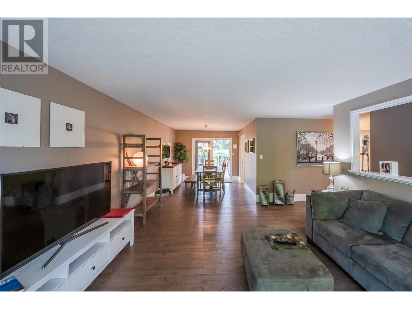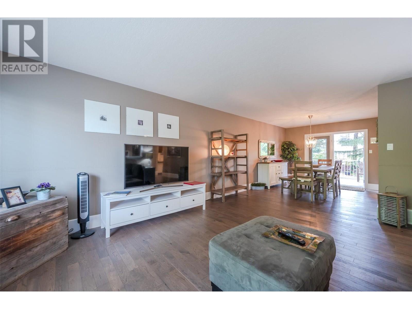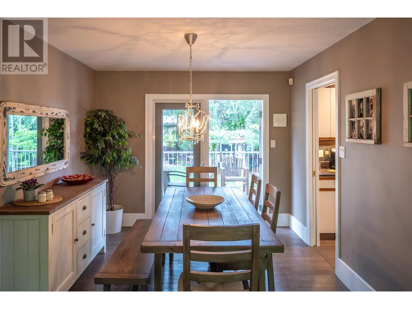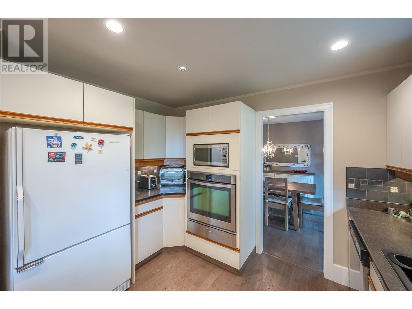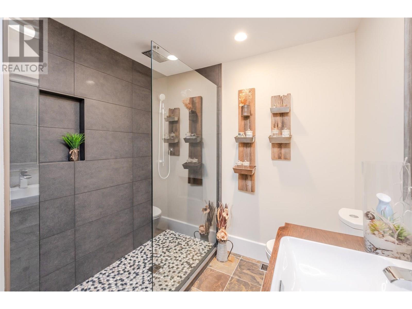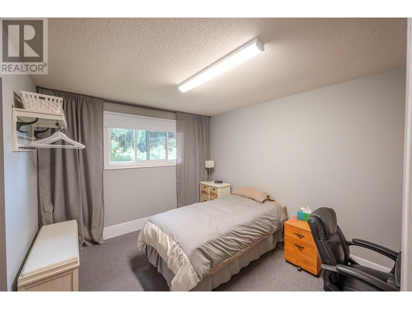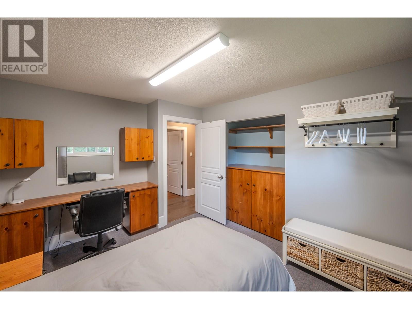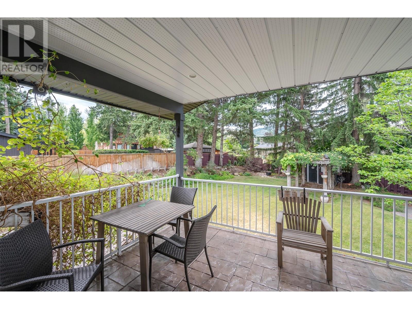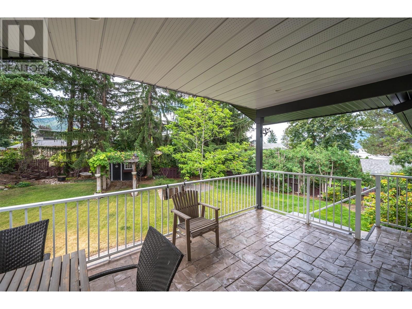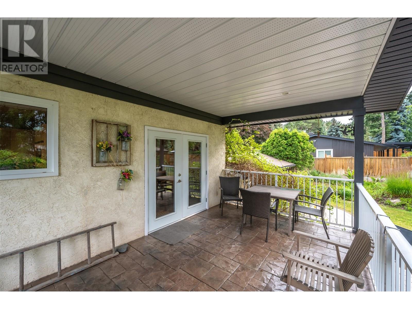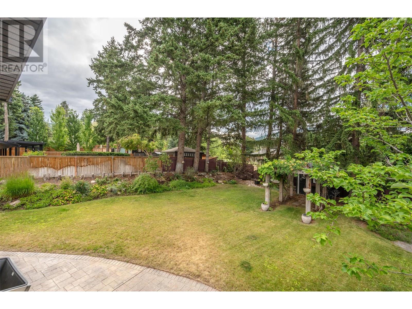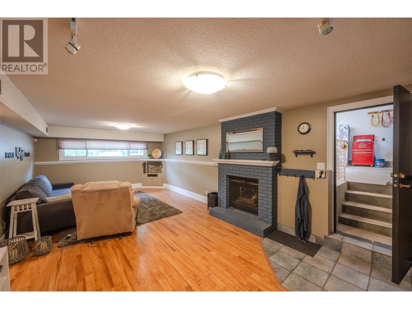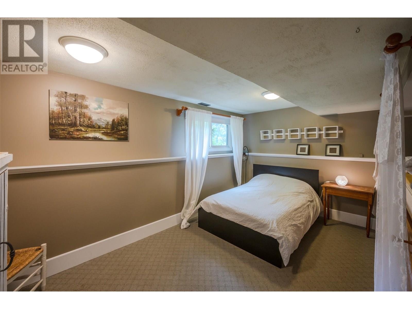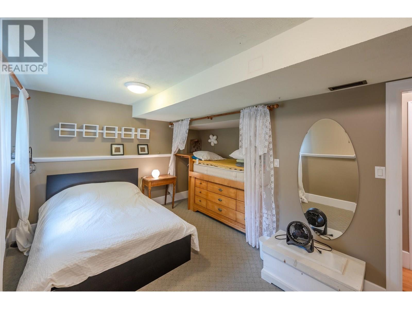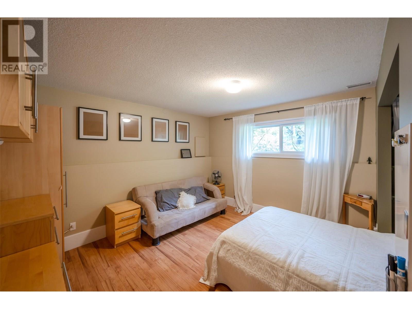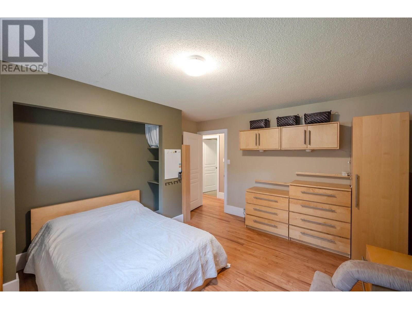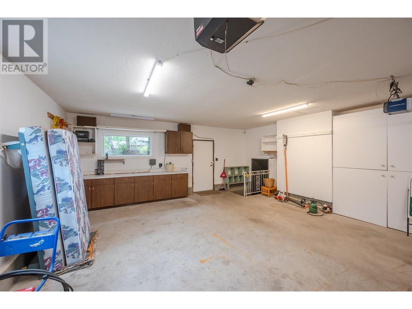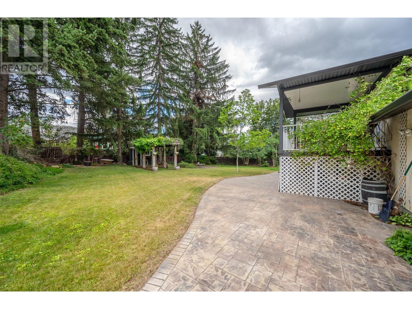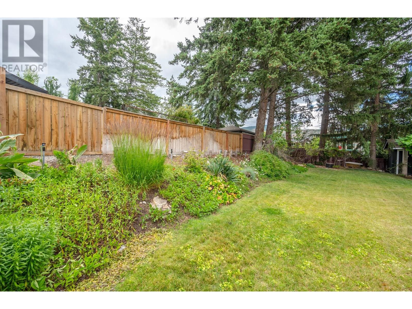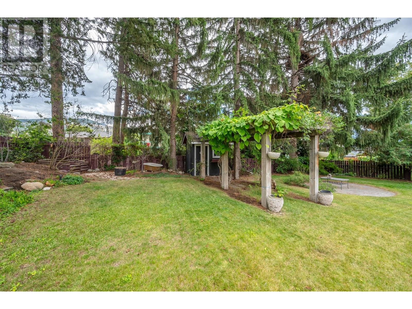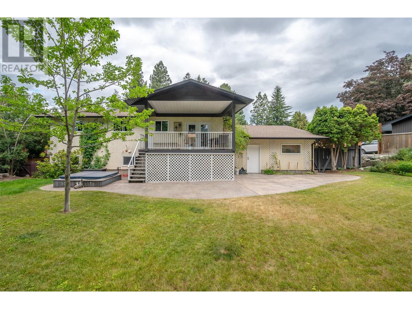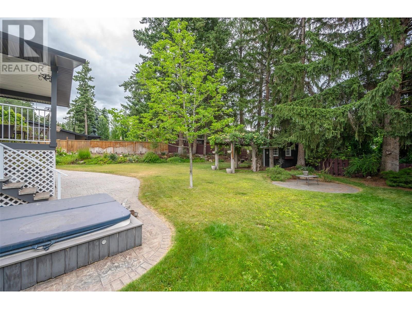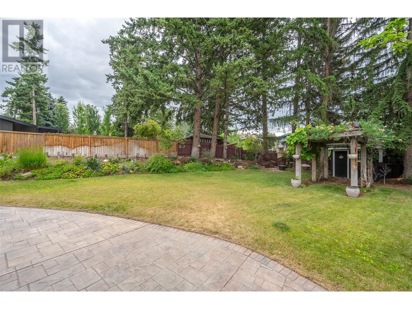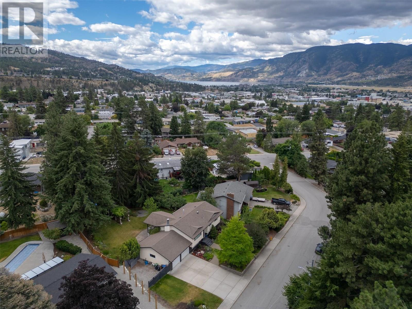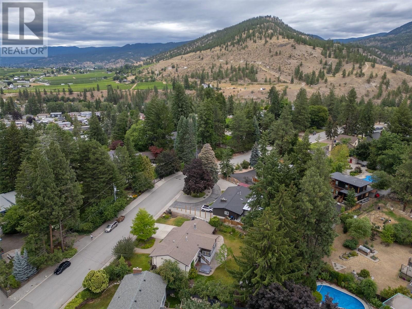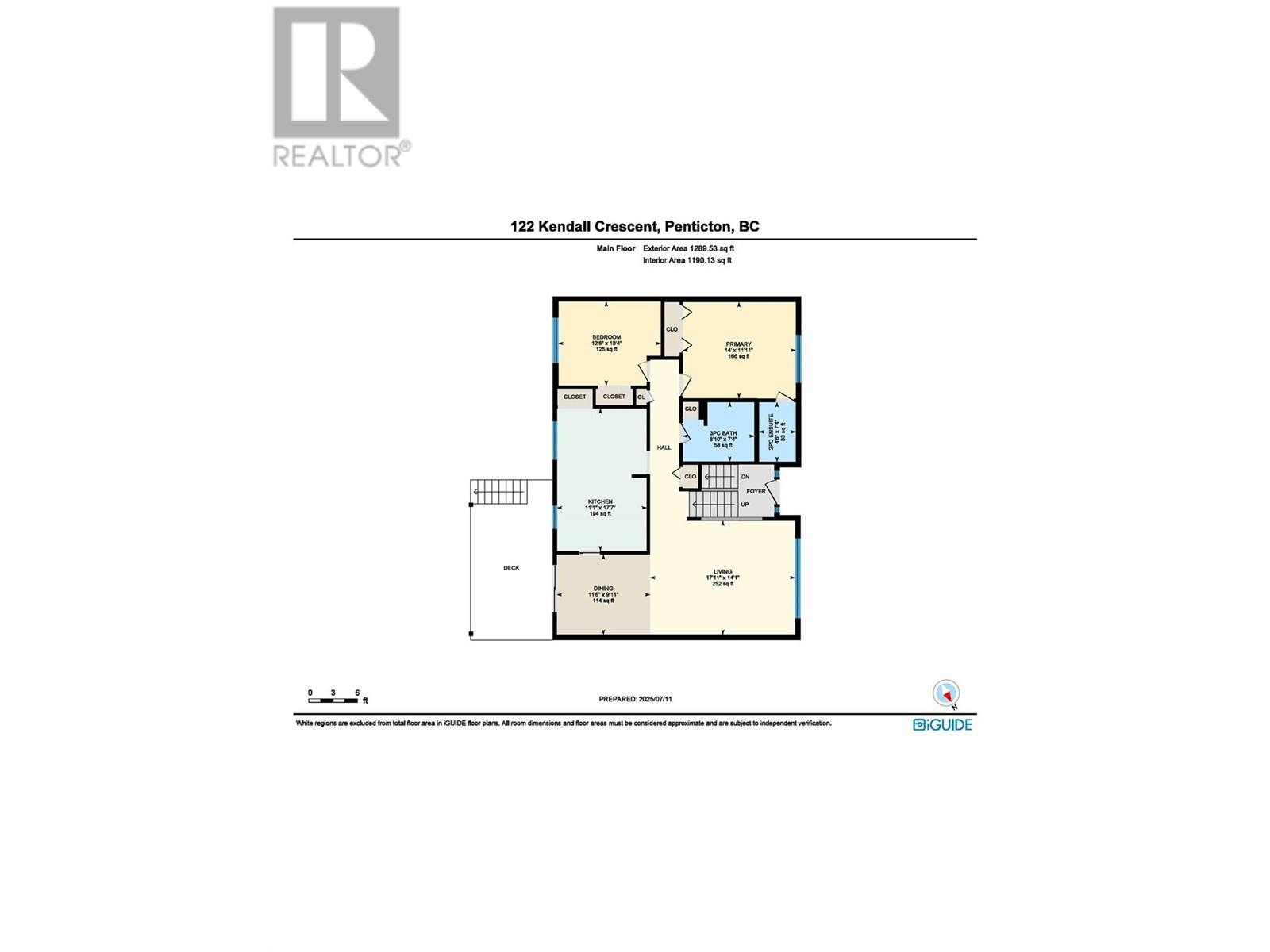4 Bedroom
3 Bathroom
2,217 ft2
Fireplace
Central Air Conditioning
See Remarks
Underground Sprinkler
$1,150,000
Welcome to one of Penticton’s most desirable addresses—Kendall Crescent. This beautifully maintained 4-bedroom home offers a rare opportunity to join a peaceful, friendly neighborhood where listings are few and far between. The main floor features two spacious bedrooms, a well-equipped kitchen with a cozy breakfast nook, and a generous living and dining area. Step outside onto the covered deck and enjoy year-round relaxation overlooking a gorgeously landscaped backyard. Downstairs, discover two additional bedrooms alongside a vast family room and a dedicated entertaining area—ideal for movie nights, games, or hosting loved ones. The lower-level bathroom features luxurious heated flooring, adding a touch of everyday indulgence. A double car garage provides ample space for vehicles and storage, along with off street parking for your recreational toys, rounding out a home designed for comfort, style, and functionality. This property offers a blend of tranquility and convenience that’s hard to beat. Properties in Kendall Crescent are rarely available. This is a unique opportunity to embrace a distinguished lifestyle in an exceptional setting. (id:46156)
Property Details
|
MLS® Number
|
10355787 |
|
Property Type
|
Single Family |
|
Neigbourhood
|
Columbia/Duncan |
|
Features
|
Balcony |
|
Parking Space Total
|
5 |
Building
|
Bathroom Total
|
3 |
|
Bedrooms Total
|
4 |
|
Appliances
|
Refrigerator, Cooktop, Dishwasher, Washer & Dryer, Water Softener, Oven - Built-in |
|
Basement Type
|
Full |
|
Constructed Date
|
1979 |
|
Construction Style Attachment
|
Detached |
|
Cooling Type
|
Central Air Conditioning |
|
Exterior Finish
|
Brick, Stucco |
|
Fireplace Fuel
|
Gas |
|
Fireplace Present
|
Yes |
|
Fireplace Total
|
1 |
|
Fireplace Type
|
Unknown |
|
Half Bath Total
|
1 |
|
Heating Type
|
See Remarks |
|
Roof Material
|
Asphalt Shingle |
|
Roof Style
|
Unknown |
|
Stories Total
|
2 |
|
Size Interior
|
2,217 Ft2 |
|
Type
|
House |
|
Utility Water
|
Municipal Water |
Parking
|
Additional Parking
|
|
|
Attached Garage
|
2 |
|
R V
|
1 |
Land
|
Acreage
|
No |
|
Landscape Features
|
Underground Sprinkler |
|
Sewer
|
Municipal Sewage System |
|
Size Irregular
|
0.29 |
|
Size Total
|
0.29 Ac|under 1 Acre |
|
Size Total Text
|
0.29 Ac|under 1 Acre |
|
Zoning Type
|
Unknown |
Rooms
| Level |
Type |
Length |
Width |
Dimensions |
|
Lower Level |
Other |
|
|
8'3'' x 1'8'' |
|
Lower Level |
3pc Bathroom |
|
|
Measurements not available |
|
Lower Level |
Bedroom |
|
|
12'10'' x 12'6'' |
|
Lower Level |
Bedroom |
|
|
15'8'' x 12'7'' |
|
Lower Level |
Laundry Room |
|
|
9'9'' x 9'3'' |
|
Lower Level |
Recreation Room |
|
|
25'8'' x 13'11'' |
|
Main Level |
2pc Ensuite Bath |
|
|
Measurements not available |
|
Main Level |
3pc Bathroom |
|
|
Measurements not available |
|
Main Level |
Bedroom |
|
|
12'8'' x 10'4'' |
|
Main Level |
Primary Bedroom |
|
|
14' x 11'11'' |
|
Main Level |
Dining Room |
|
|
11'6'' x 9'11'' |
|
Main Level |
Living Room |
|
|
17'11'' x 14'1'' |
|
Main Level |
Kitchen |
|
|
17'7'' x 11'1'' |
https://www.realtor.ca/real-estate/28619988/122-kendall-crescent-penticton-columbiaduncan


