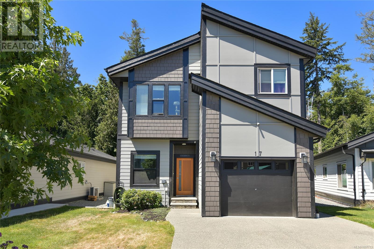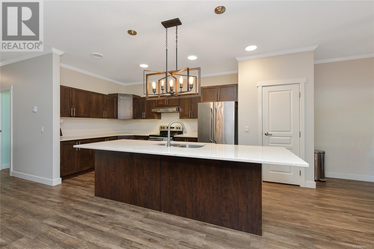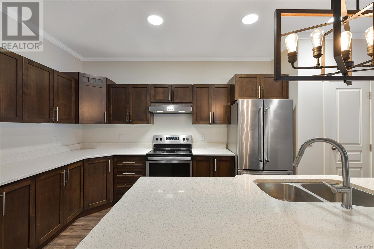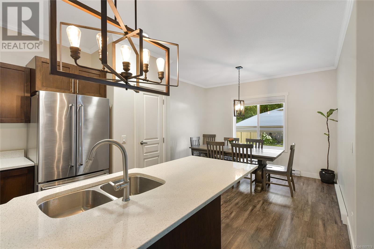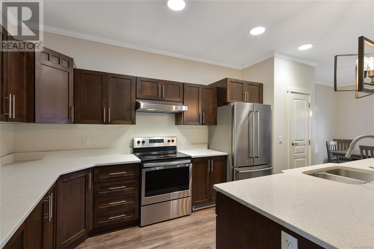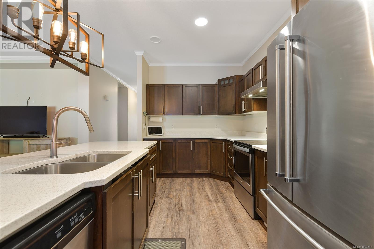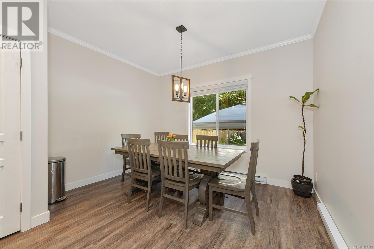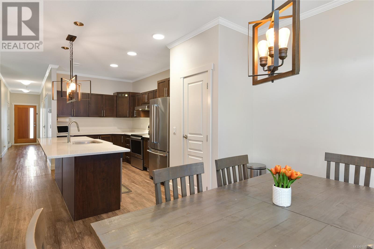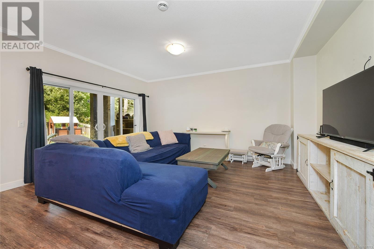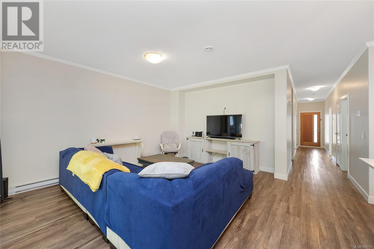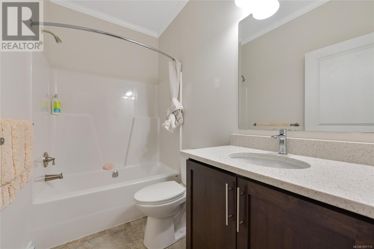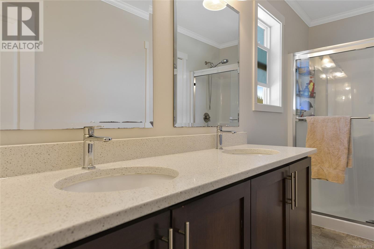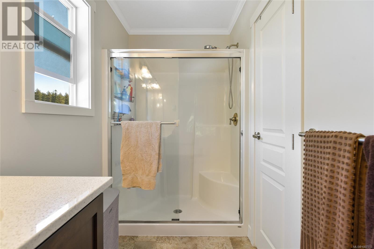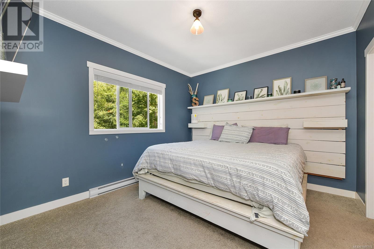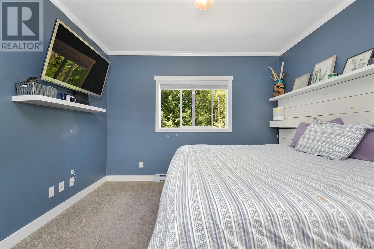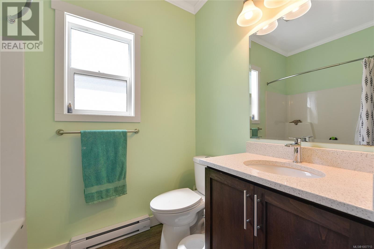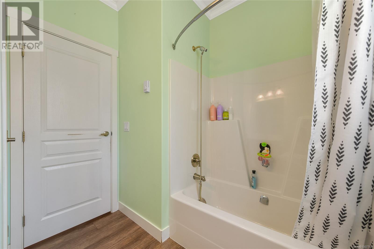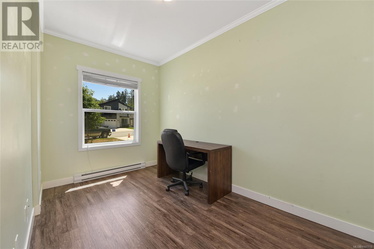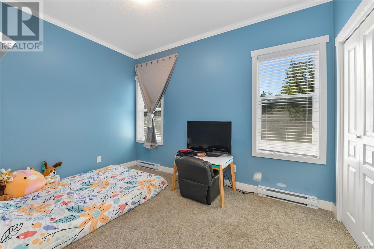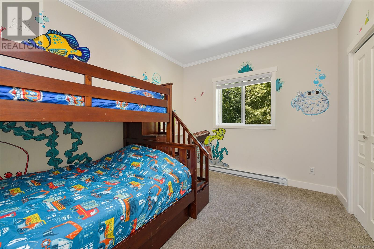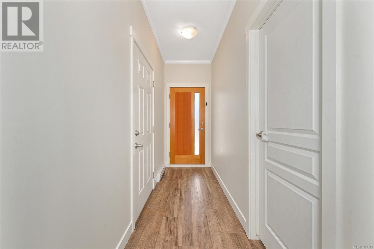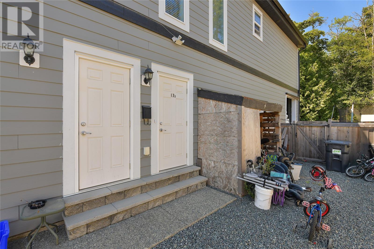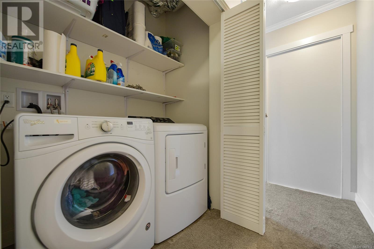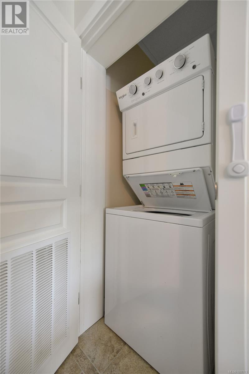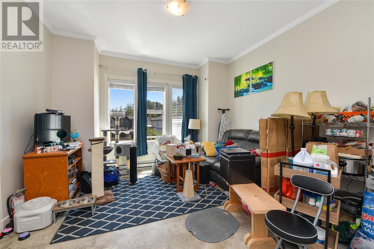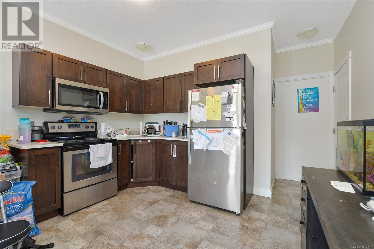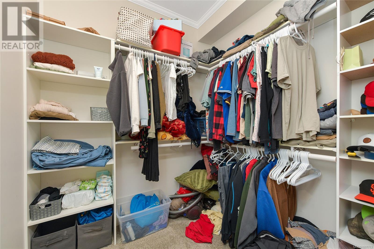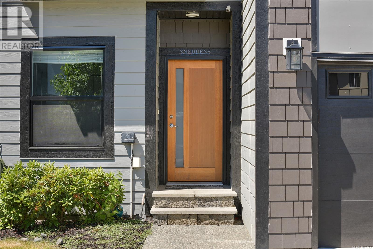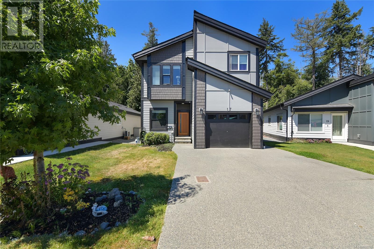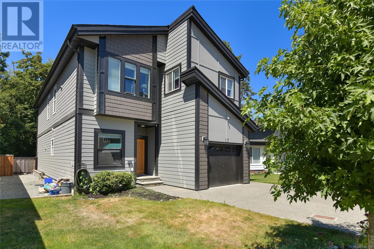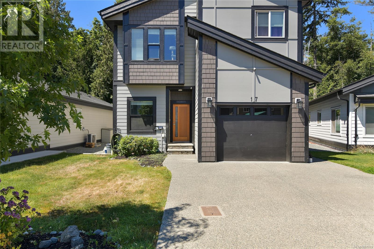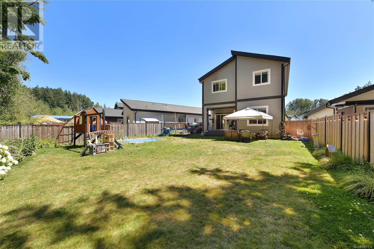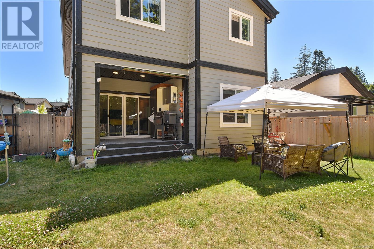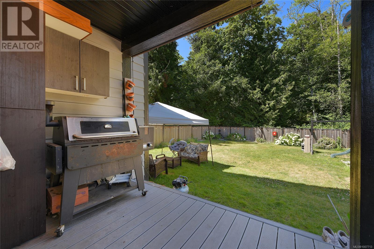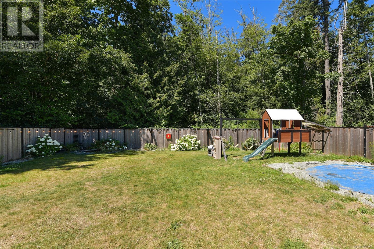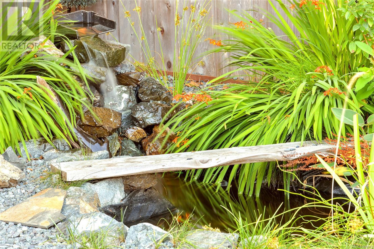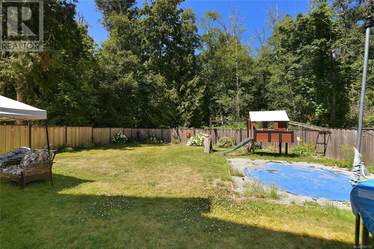17 Saanich Ridge Dr Central Saanich, British Columbia V8M 0B8
$899,000Maintenance,
$535 Monthly
Maintenance,
$535 MonthlyModern family home with bonus suite and solar upgrade on the largest lot in the development! Welcome to 17 Saanich Ridge Dr—a 5 bed, 4 bath home offering 2,384 sq ft of versatile living space. Built in 2018 and located on a quiet cul-de-sac in Central Saanich, this property is ideal for multi-generational living or rental income with a fully self-contained 1 bed suite. The main level features an open-concept layout with stylish light fixtures, spacious kitchen with large island, bright living/dining areas, and a convenient main floor bedroom. Upstairs offers 3 more bedrooms, including a primary with ensuite and walk-in closet. Enjoy a $22,000 solar panel package, low-maintenance yard, large single garage, and parking for four. Minutes to schools, parks, shops, and the ocean—this is a rare opportunity to own a smart, functional, and stylish home in a growing community. Contact Shane Cyr @ eXp Realty to book your private showing 250-893-9164 (id:46156)
Property Details
| MLS® Number | 1007713 |
| Property Type | Single Family |
| Neigbourhood | Saanichton |
| Community Features | Pets Allowed, Family Oriented |
| Features | Cul-de-sac |
| Parking Space Total | 4 |
Building
| Bathroom Total | 4 |
| Bedrooms Total | 5 |
| Appliances | Refrigerator, Stove, Washer, Dryer |
| Constructed Date | 2018 |
| Cooling Type | None |
| Heating Fuel | Electric |
| Size Interior | 2,714 Ft2 |
| Total Finished Area | 2384 Sqft |
| Type | House |
Land
| Acreage | No |
| Size Irregular | 7340 |
| Size Total | 7340 Sqft |
| Size Total Text | 7340 Sqft |
| Zoning Type | Residential |
Rooms
| Level | Type | Length | Width | Dimensions |
|---|---|---|---|---|
| Second Level | Ensuite | 12'5 x 4'11 | ||
| Second Level | Primary Bedroom | 12'2 x 10'10 | ||
| Second Level | Bedroom | 12'7 x 9'10 | ||
| Second Level | Bathroom | 8'5 x 4'11 | ||
| Second Level | Bedroom | 11'11 x 8'5 | ||
| Main Level | Dining Room | 12'1 x 9'0 | ||
| Main Level | Bathroom | 8'0 x 7'11 | ||
| Main Level | Kitchen | 17'0 x 12'1 | ||
| Main Level | Living Room | 16'0 x 13'4 | ||
| Main Level | Bedroom | 13'8 x 7'11 | ||
| Additional Accommodation | Bedroom | 12'1 x 10'5 | ||
| Additional Accommodation | Bathroom | 8'7 x 6'6 | ||
| Additional Accommodation | Living Room | 12'3 x 11'6 | ||
| Additional Accommodation | Kitchen | 12'3 x 7'10 |
https://www.realtor.ca/real-estate/28619774/17-saanich-ridge-dr-central-saanich-saanichton


