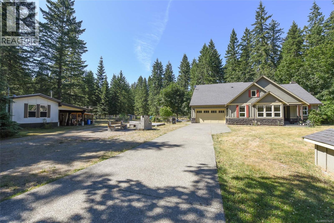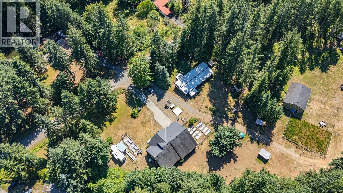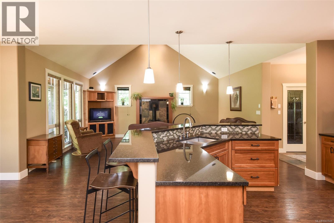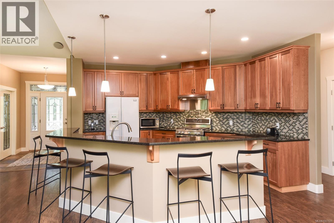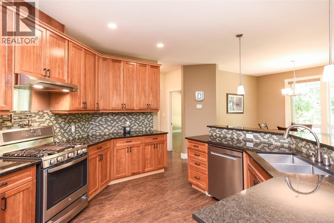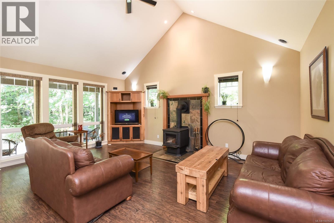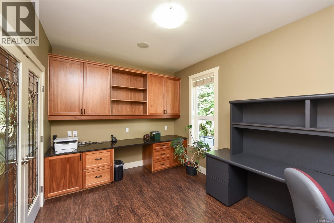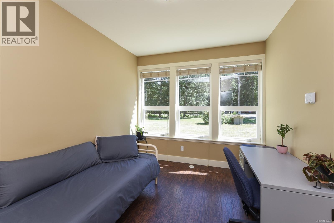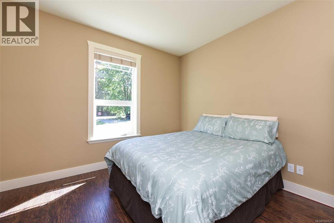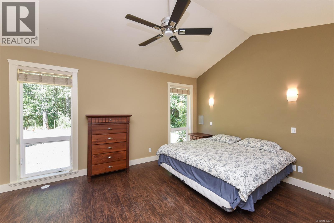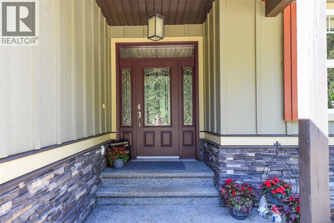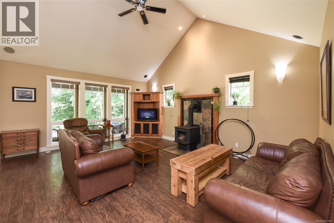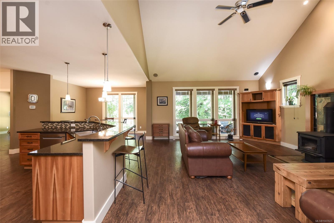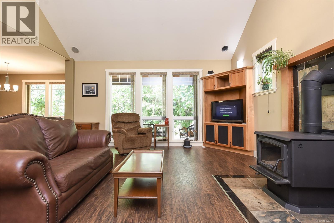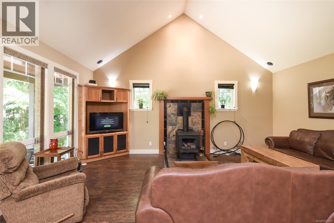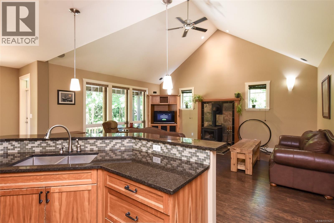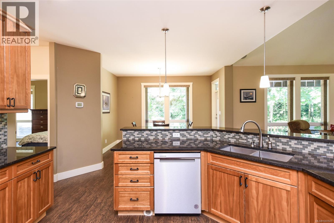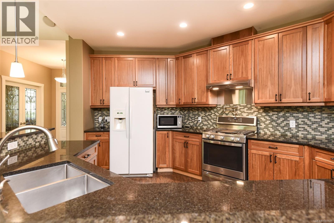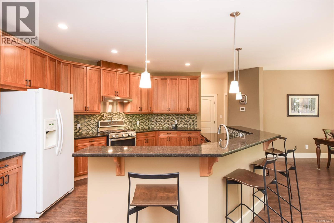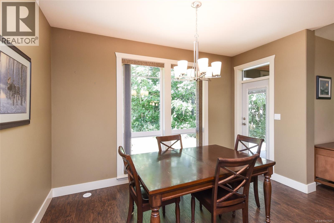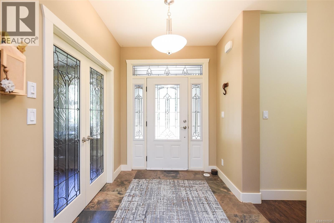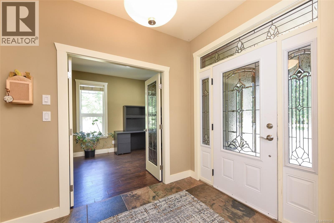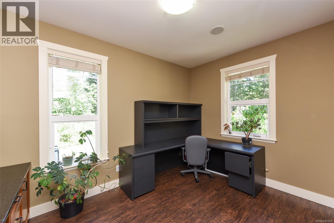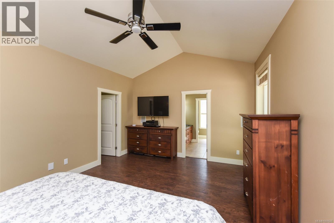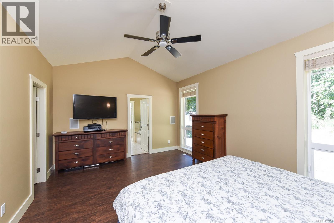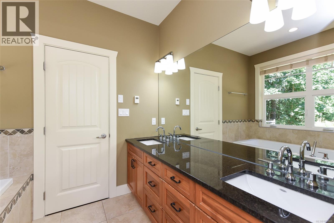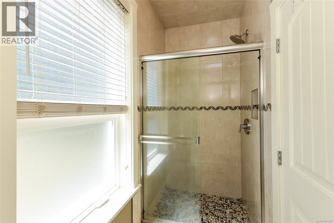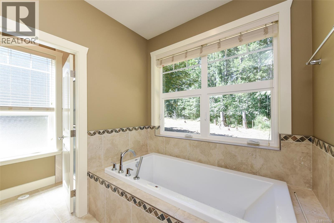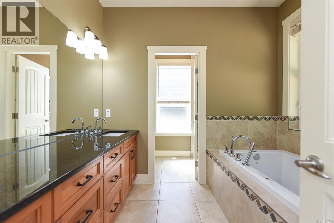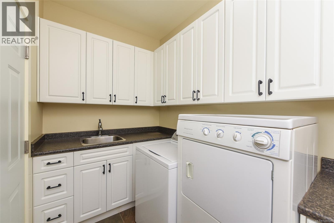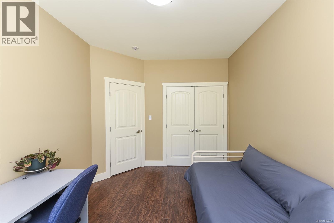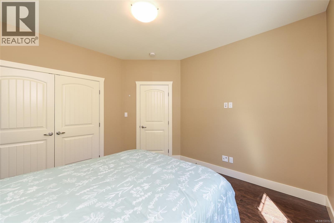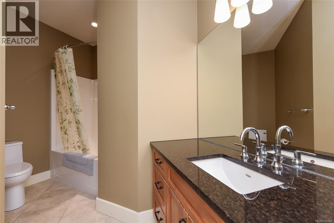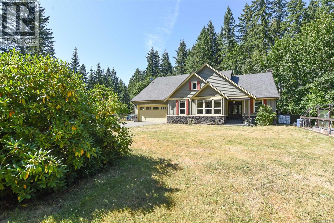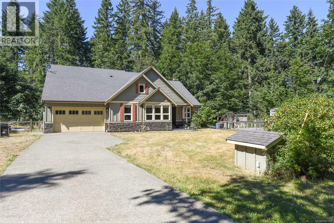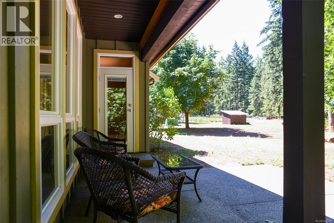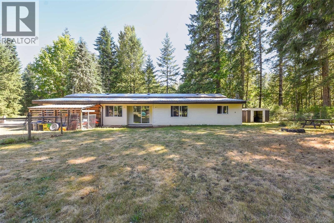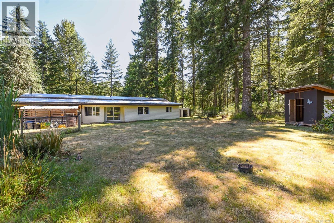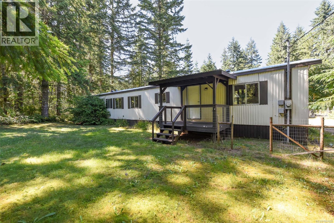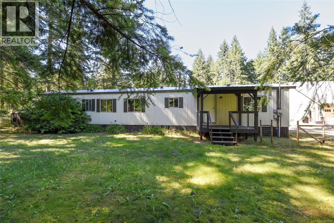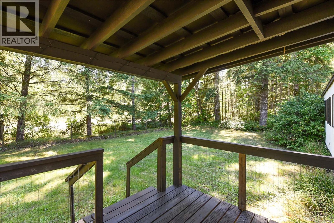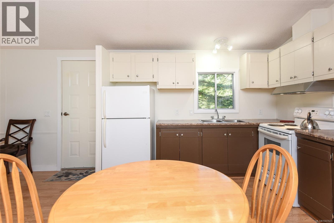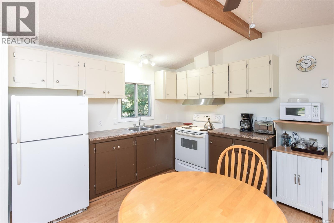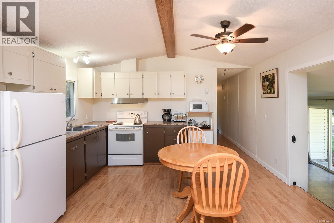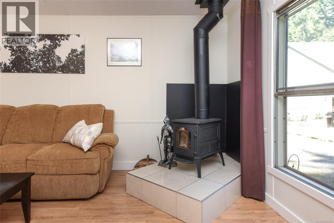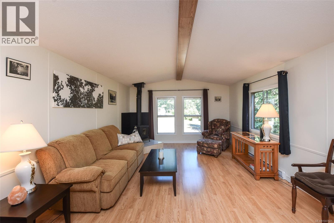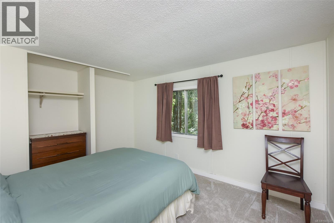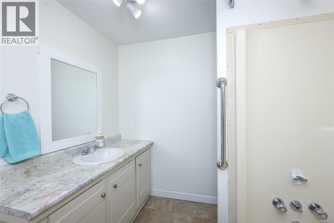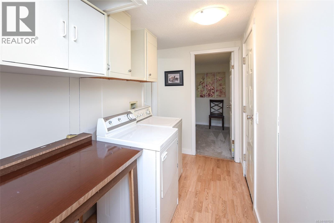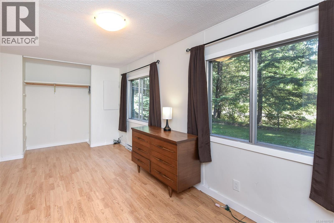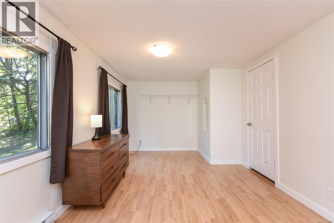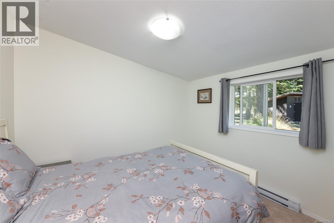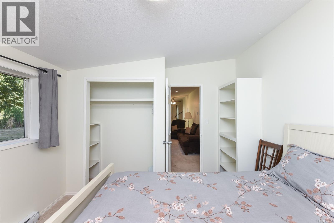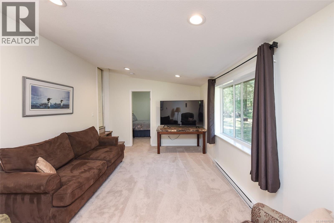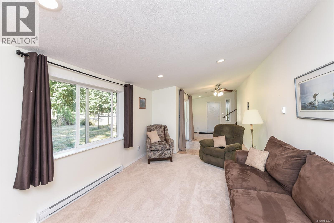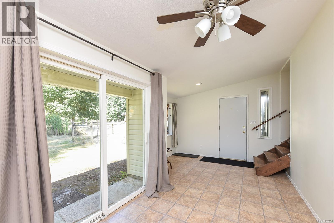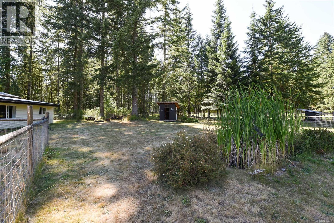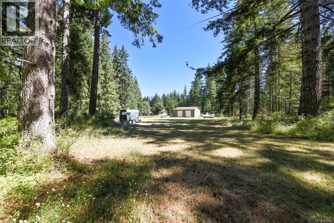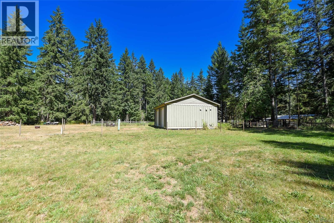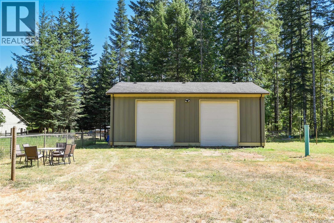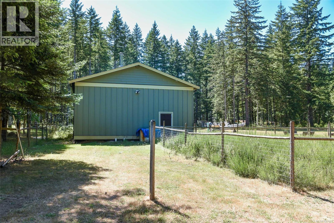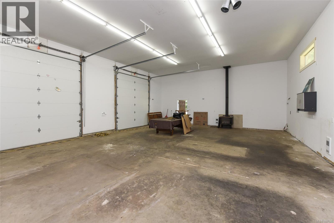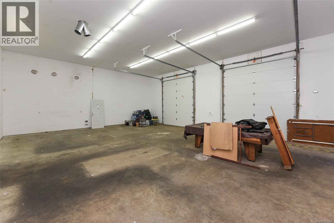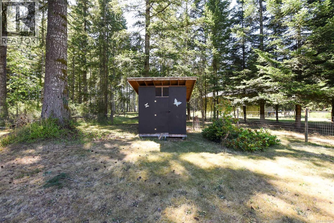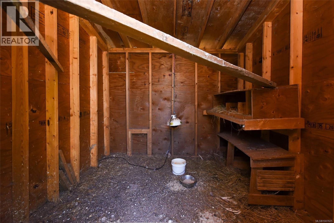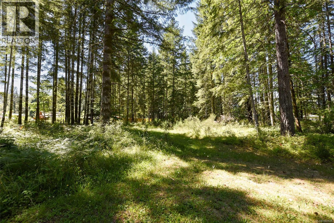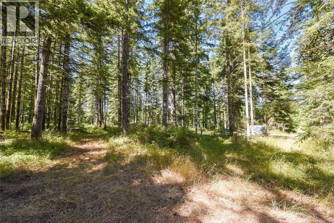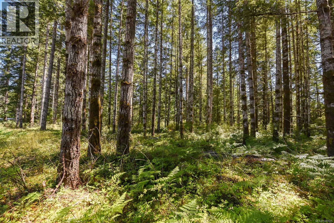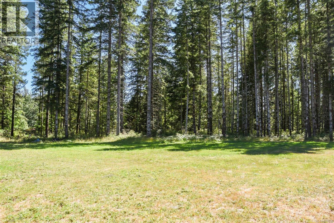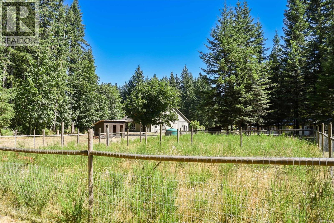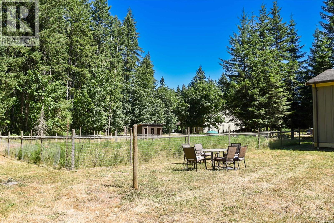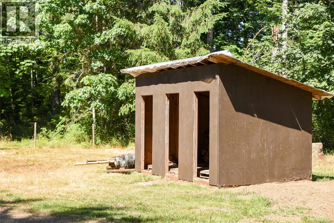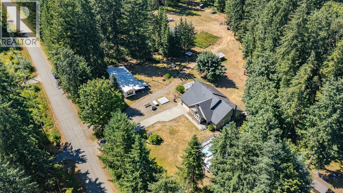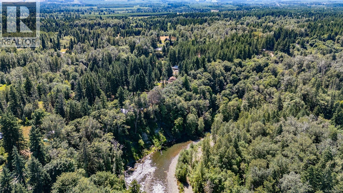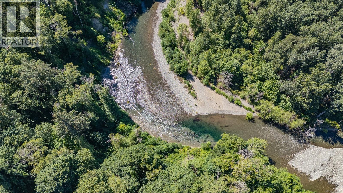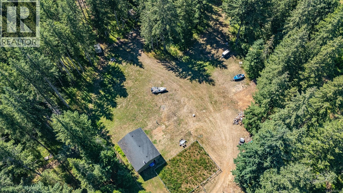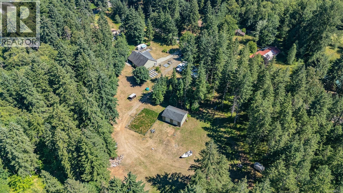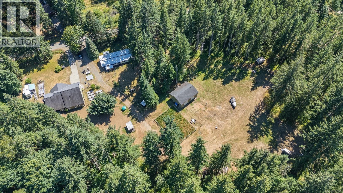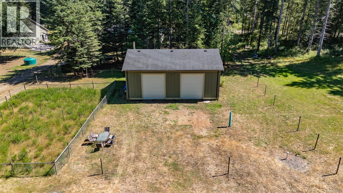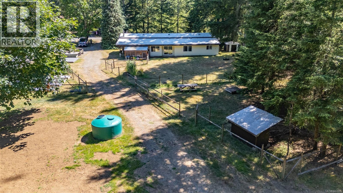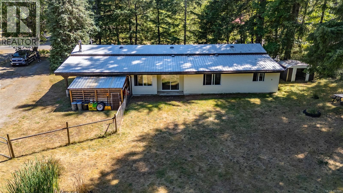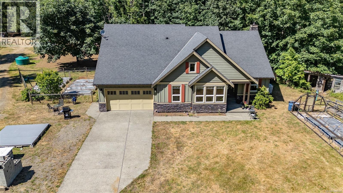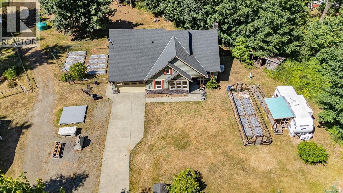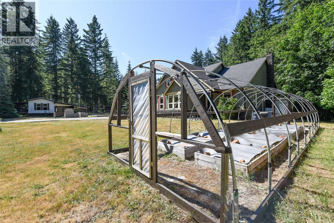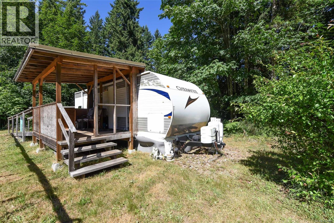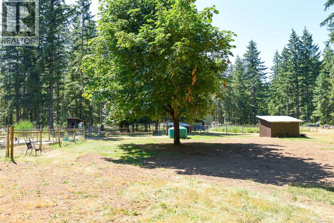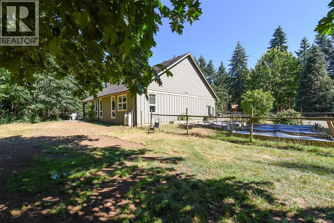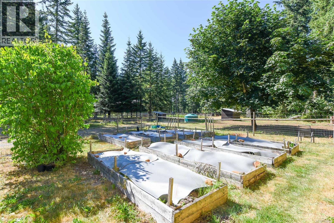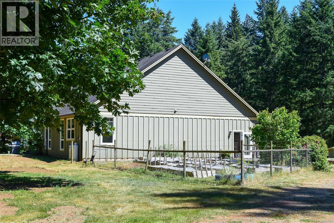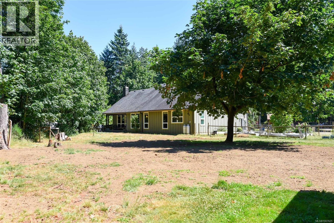6 Bedroom
3 Bathroom
4,800 ft2
Fireplace
Air Conditioned
Heat Pump
Acreage
$1,400,000
TWO HOMES ON 5 ACRES priced well below assessed value! The sprawling 2010 built rancher offers the perfect blend of comfort and privacy. The main home features 3 bedrooms, 2 bathrooms, 9-foot ceilings, cherry wood cabinetry, and heated floors in both bathrooms and laundry, with a brand new hot water tank for added peace of mind. The spacious secondary residence, with 3 bedrooms and 1 bathrooms, offers versatility for extended family, guests, or potential rental income. A 1200 sq ft detached shop with two over-height bay doors provides ample space for hobbies or storage. Outdoors, enjoy a greenhouse, raised garden beds, fencing for dogs or goats, full hook up for RV and pad with total privacy surrounded by mature trees. With a double garage, easy access to the outdoors, and quick possession available, this property is a rare find that offers endless possibilities. (id:46156)
Property Details
|
MLS® Number
|
1007625 |
|
Property Type
|
Single Family |
|
Neigbourhood
|
Merville Black Creek |
|
Features
|
Acreage, Level Lot, Private Setting, Other |
|
Parking Space Total
|
2 |
|
Structure
|
Workshop |
Building
|
Bathroom Total
|
3 |
|
Bedrooms Total
|
6 |
|
Constructed Date
|
2010 |
|
Cooling Type
|
Air Conditioned |
|
Fireplace Present
|
Yes |
|
Fireplace Total
|
1 |
|
Heating Type
|
Heat Pump |
|
Size Interior
|
4,800 Ft2 |
|
Total Finished Area
|
3568 Sqft |
|
Type
|
House |
Parking
Land
|
Acreage
|
Yes |
|
Zoning Description
|
Ru-8 |
|
Zoning Type
|
Rural Residential |
Rooms
| Level |
Type |
Length |
Width |
Dimensions |
|
Main Level |
Workshop |
|
|
29'2 x 39'1 |
|
Main Level |
Primary Bedroom |
|
|
10'0 x 15'10 |
|
Main Level |
Living Room |
|
|
13'4 x 18'0 |
|
Main Level |
Kitchen |
|
|
13'3 x 10'8 |
|
Main Level |
Family Room |
|
|
11'1 x 33'8 |
|
Main Level |
Bedroom |
|
|
11'0 x 11'7 |
|
Main Level |
Bedroom |
|
|
13'5 x 10'3 |
|
Main Level |
Bathroom |
|
|
4-Piece |
|
Main Level |
Primary Bedroom |
|
|
13'1 x 16'7 |
|
Main Level |
Office |
|
|
13'3 x 10'1 |
|
Main Level |
Living Room |
|
|
20'1 x 17'6 |
|
Main Level |
Laundry Room |
|
|
5'8 x 11'10 |
|
Main Level |
Kitchen |
|
|
17'7 x 13'9 |
|
Main Level |
Dining Room |
|
|
9'8 x 12'10 |
|
Main Level |
Bedroom |
|
|
13'3 x 10'1 |
|
Main Level |
Bedroom |
|
|
12'3 x 11'9 |
|
Main Level |
Ensuite |
|
|
5-Piece |
|
Main Level |
Bathroom |
|
|
4-Piece |
https://www.realtor.ca/real-estate/28615722/34763470-heather-rd-black-creek-merville-black-creek


