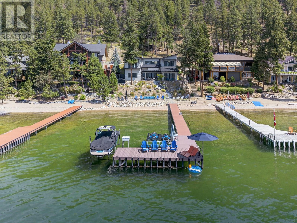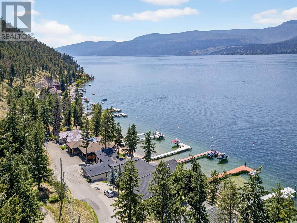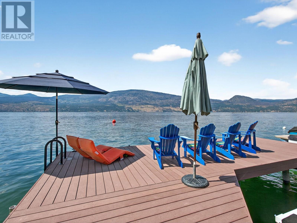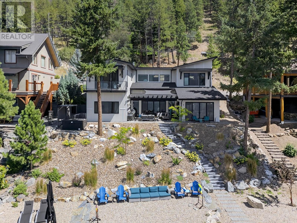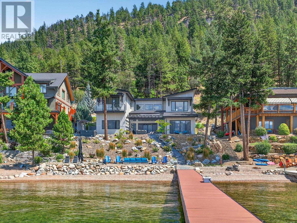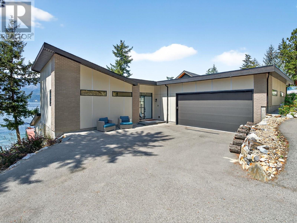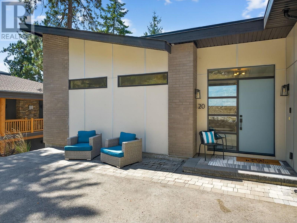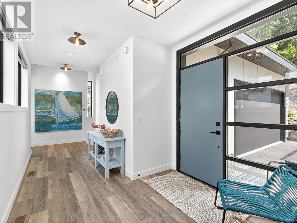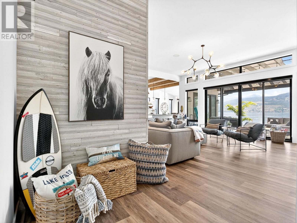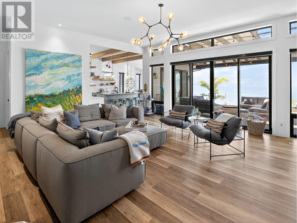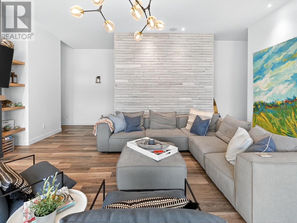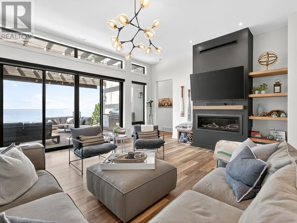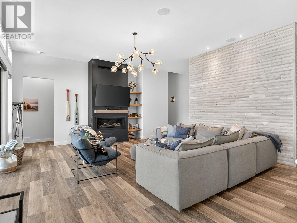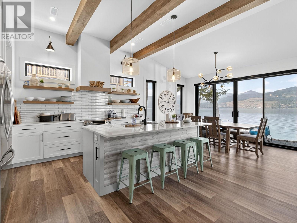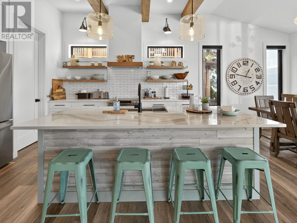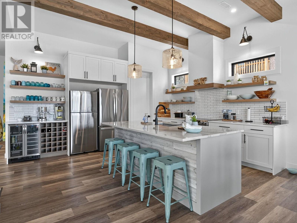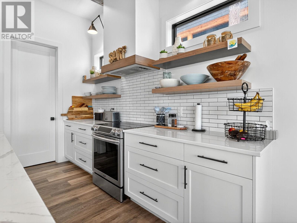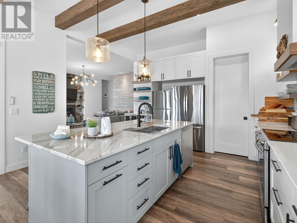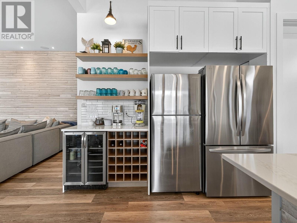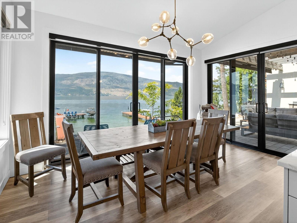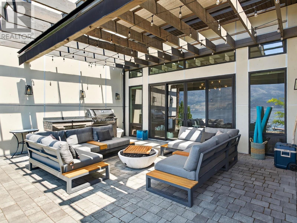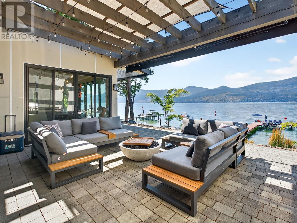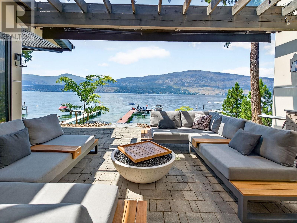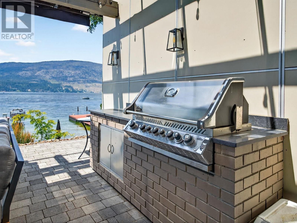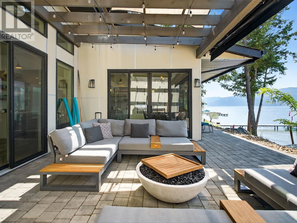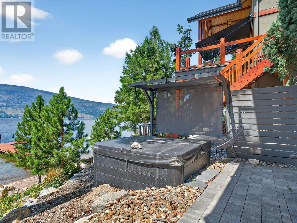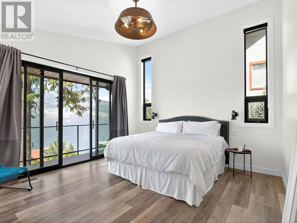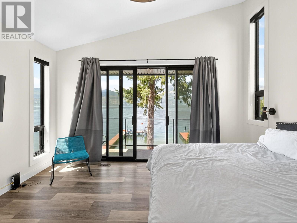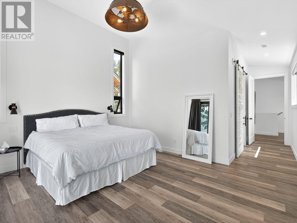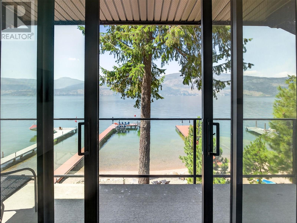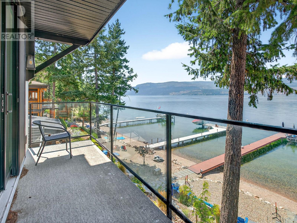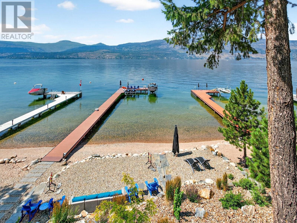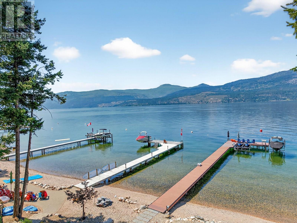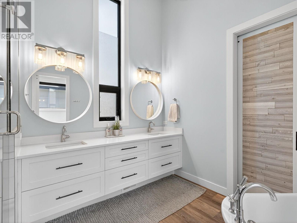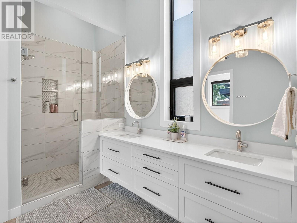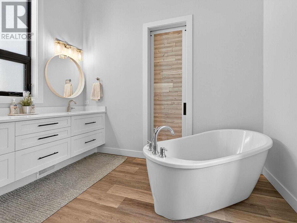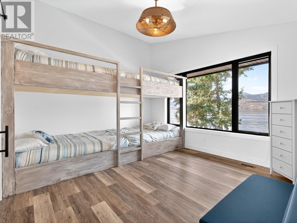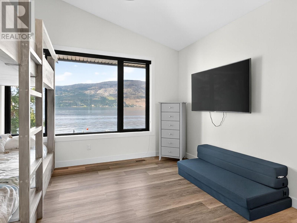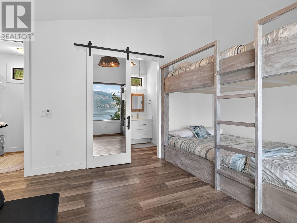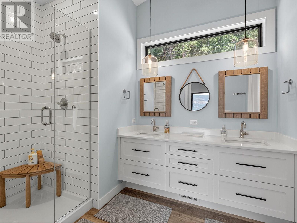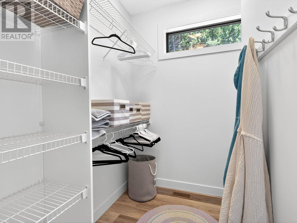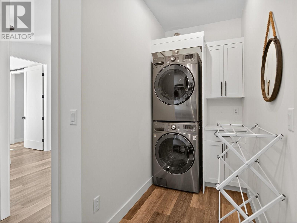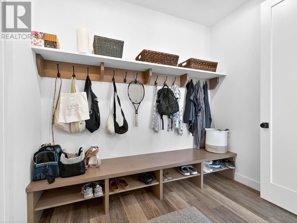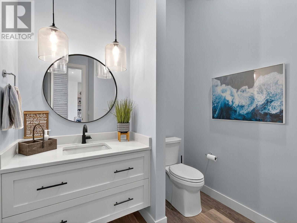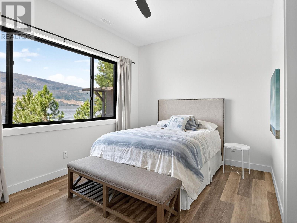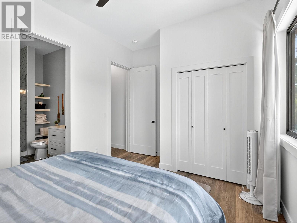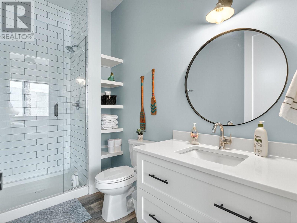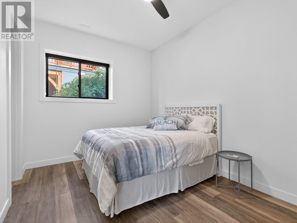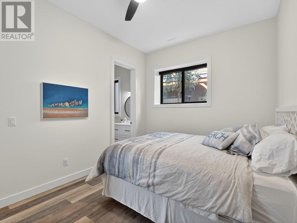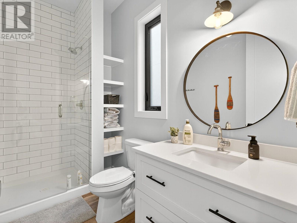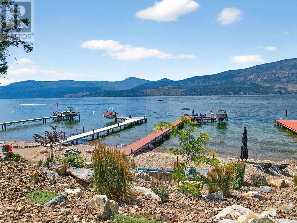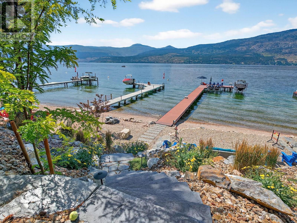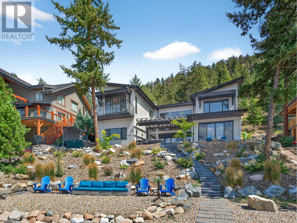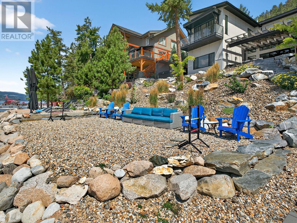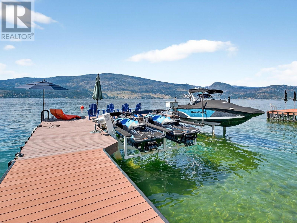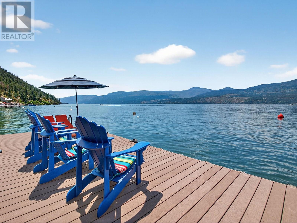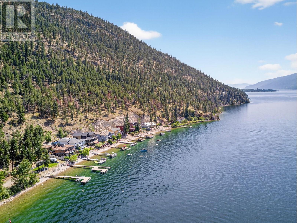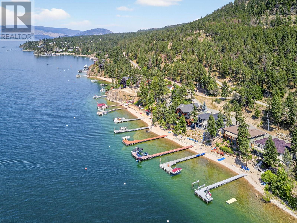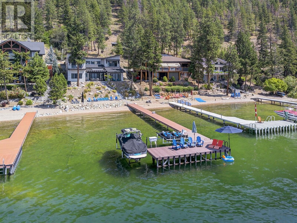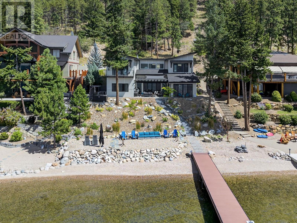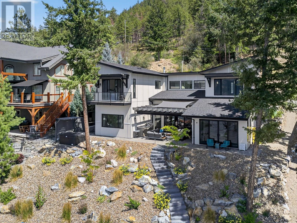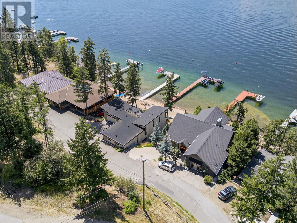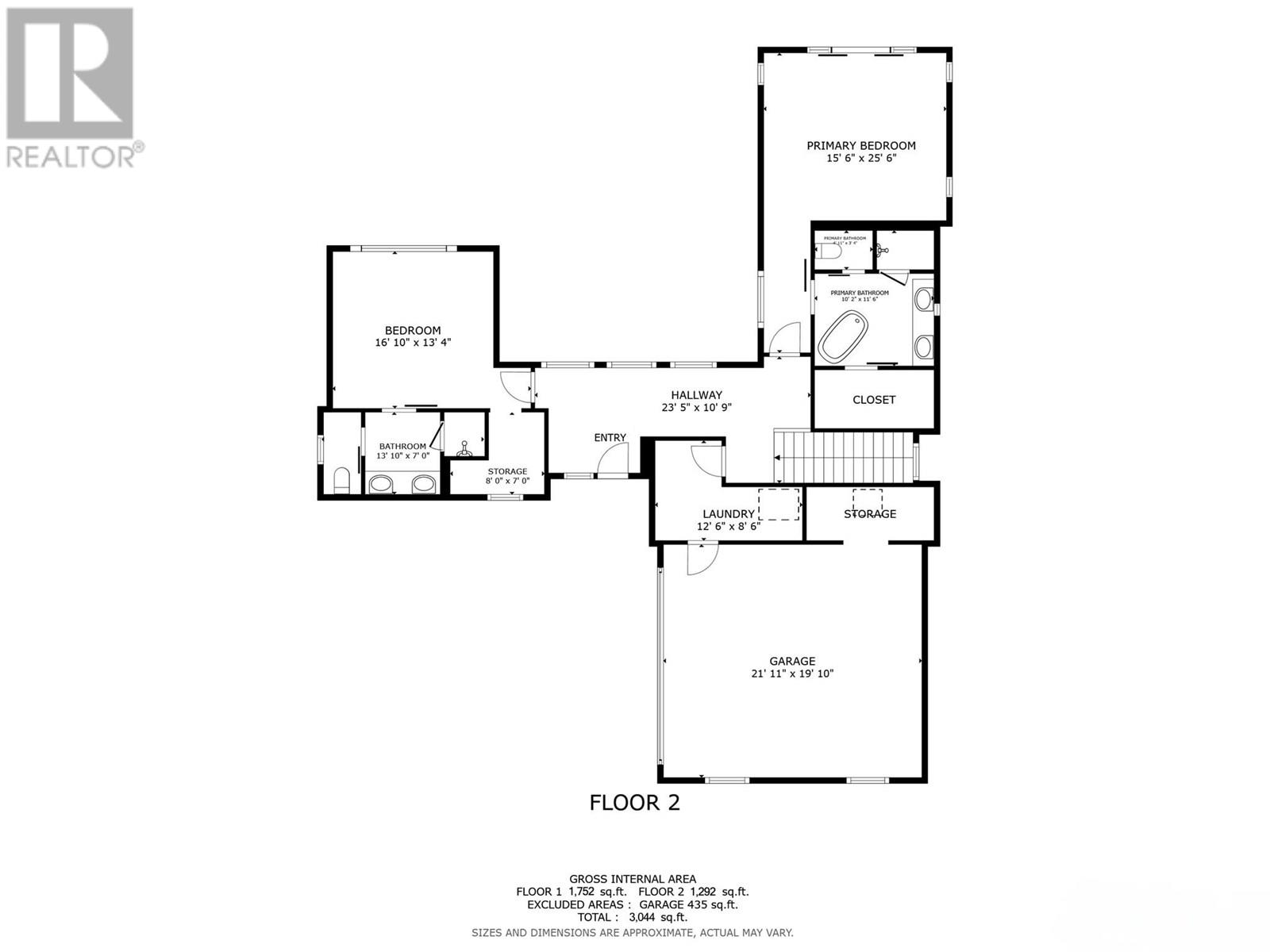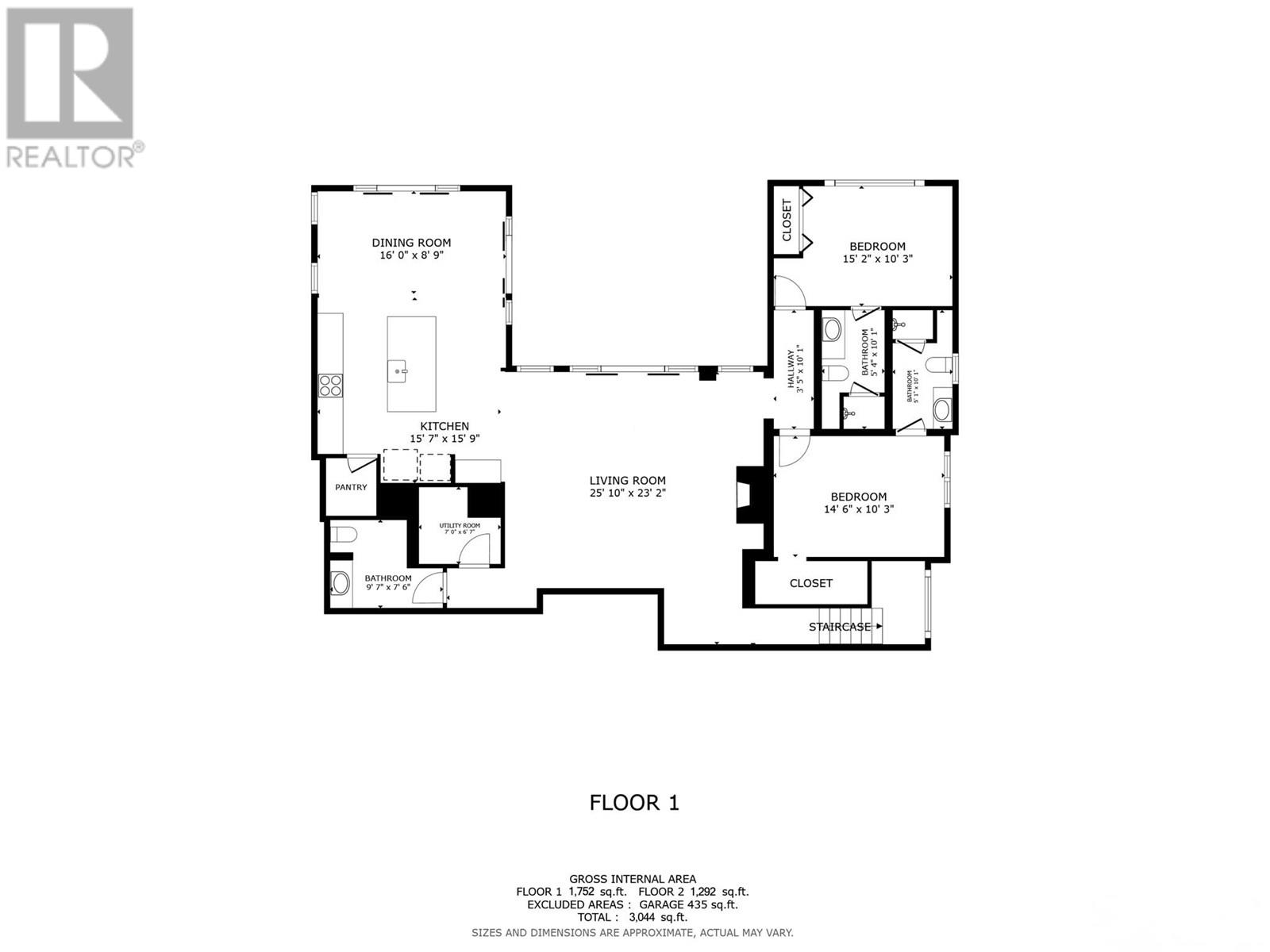9900 Eastside Road Unit# 20 Vernon, British Columbia V1H 1L6
$2,750,000Maintenance, Reserve Fund Contributions, Insurance, Property Management, Other, See Remarks
$225 Monthly
Maintenance, Reserve Fund Contributions, Insurance, Property Management, Other, See Remarks
$225 MonthlyQuite possibly the perfect lake set up for a waterfront home. Enjoy Summer days and entertaining friends and family for years to come in this 4 bed, 5 bath home that was built in 2019. Updated dock with steel piles and composite decking has boat lift and seadoo lifts. Jump off the dock into the deep and refreshing Okanagan water. With 75 feet of shoreline, there are lounge chairs and a games area to enjoy while lakeside. Private hot tub is ideal to unwind after a day on the lake. Large patio with seating, firepit and bbq space is the centre piece of the home. Inside, the top floor features gorgeous primary bedroom with high ceilings and private deck looking out to Okanagan Lake. 5pc ensuite and walk-in closet make this an excellent retreat once the party is over. There is also a guest room featuring 2 double bunk beds with plenty of room for children, grandchildren or friends. Double sinks in the ensuite makes for enough room for everyone. Downstairs is an open floor plan with family room and kitchen each with sliding doors out to covered patio and lake. 2 more bedrooms each with own ensuite offers to the luxury yet easy feel of this home. Perched just high enough to enhance the views, this home is just steps to the lake. Cliffshore Estates is a gated community minutes south of Vernon. Far enough away from the hustle of day to day life, but minutes to all amenities. (id:46156)
Property Details
| MLS® Number | 10356343 |
| Property Type | Single Family |
| Neigbourhood | Okanagan Landing |
| Community Name | Cliffshore Estates |
| Amenities Near By | Golf Nearby, Recreation |
| Community Features | Family Oriented, Pets Allowed, Pet Restrictions |
| Features | Cul-de-sac, Central Island |
| Parking Space Total | 6 |
| Road Type | Cul De Sac |
| Structure | Dock |
| View Type | Lake View, Mountain View, View Of Water, View (panoramic) |
| Water Front Type | Waterfront On Lake |
Building
| Bathroom Total | 5 |
| Bedrooms Total | 4 |
| Appliances | Refrigerator, Dishwasher, Oven - Electric, Washer & Dryer, Wine Fridge |
| Constructed Date | 2019 |
| Construction Style Attachment | Detached |
| Cooling Type | Central Air Conditioning |
| Fire Protection | Controlled Entry, Smoke Detector Only |
| Flooring Type | Hardwood, Tile |
| Half Bath Total | 1 |
| Heating Type | Forced Air |
| Stories Total | 2 |
| Size Interior | 3,044 Ft2 |
| Type | House |
| Utility Water | Lake/river Water Intake |
Parking
| Attached Garage | 2 |
Land
| Access Type | Easy Access |
| Acreage | No |
| Land Amenities | Golf Nearby, Recreation |
| Sewer | Septic Tank |
| Size Irregular | 0.31 |
| Size Total | 0.31 Ac|under 1 Acre |
| Size Total Text | 0.31 Ac|under 1 Acre |
| Surface Water | Lake |
| Zoning Type | Unknown |
Rooms
| Level | Type | Length | Width | Dimensions |
|---|---|---|---|---|
| Second Level | Other | 4'11'' x 10'3'' | ||
| Second Level | Full Ensuite Bathroom | 7'0'' x 13'10'' | ||
| Second Level | Bedroom | 16'10'' x 13'4'' | ||
| Second Level | Full Ensuite Bathroom | 10'2'' x 11'6'' | ||
| Second Level | Primary Bedroom | 15'6'' x 25'6'' | ||
| Main Level | Full Ensuite Bathroom | 5'1'' x 10'1'' | ||
| Main Level | Full Ensuite Bathroom | 10'1'' x 5'4'' | ||
| Main Level | Bedroom | 14'6'' x 10'3'' | ||
| Main Level | Bedroom | 15'2'' x 10'3'' | ||
| Main Level | Partial Bathroom | 9'7'' x 7'6'' | ||
| Main Level | Pantry | 4'4'' x 4' | ||
| Main Level | Living Room | 25'10'' x 23'2'' | ||
| Main Level | Dining Room | 16' x 8'9'' | ||
| Main Level | Kitchen | 15'7'' x 15'9'' |
https://www.realtor.ca/real-estate/28626846/9900-eastside-road-unit-20-vernon-okanagan-landing


