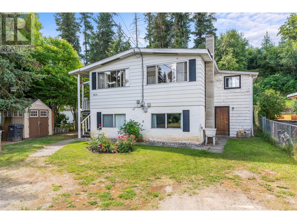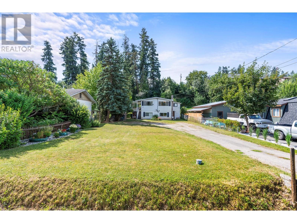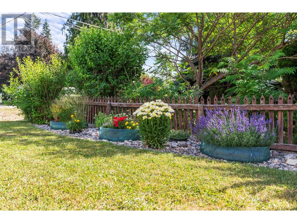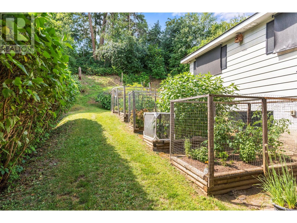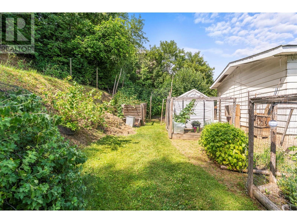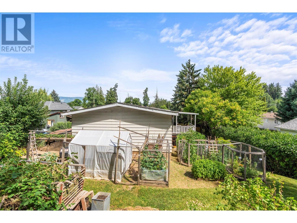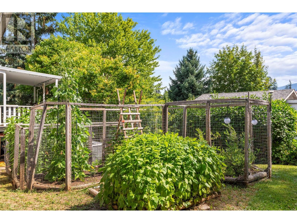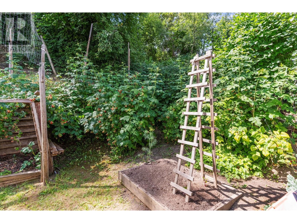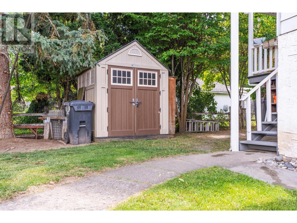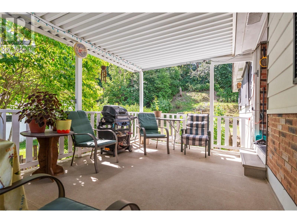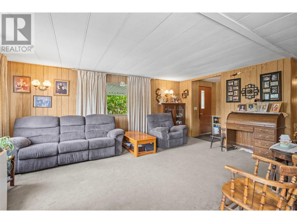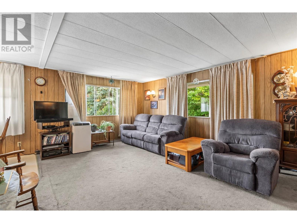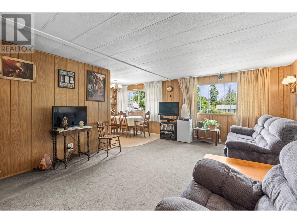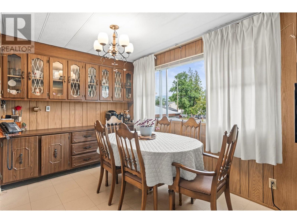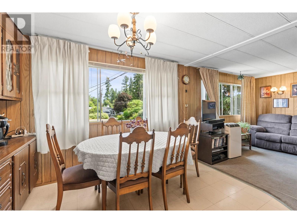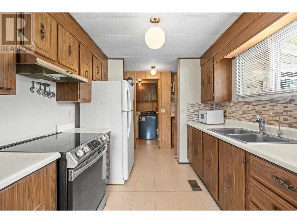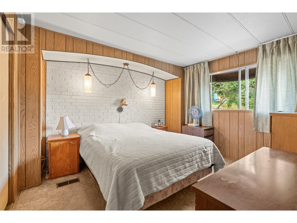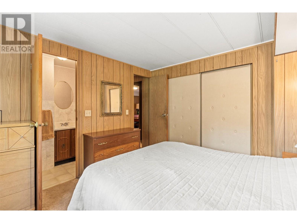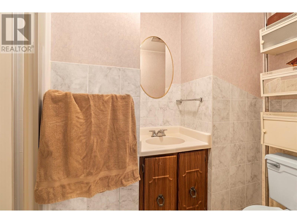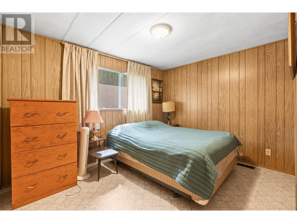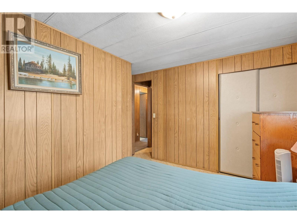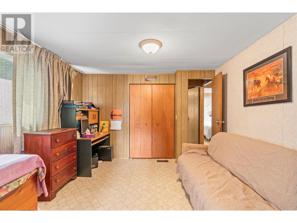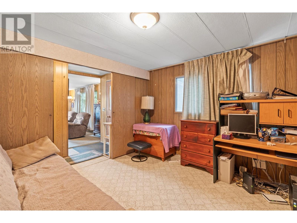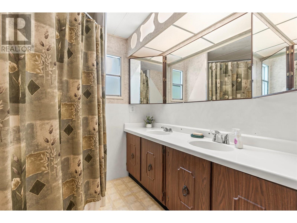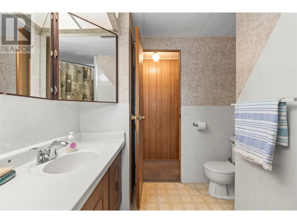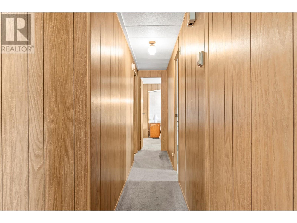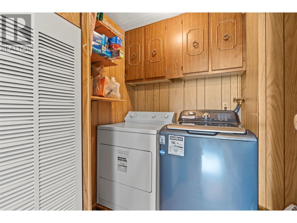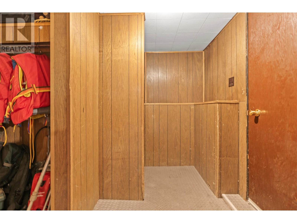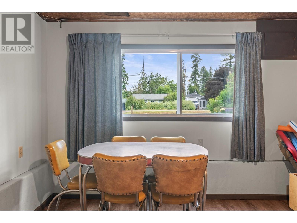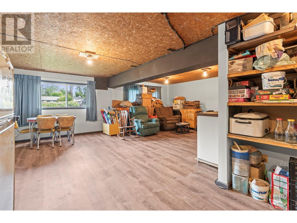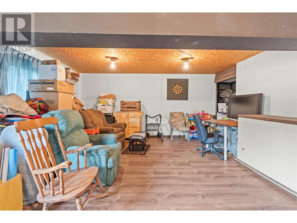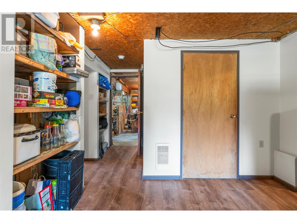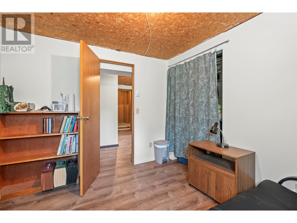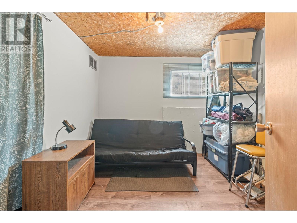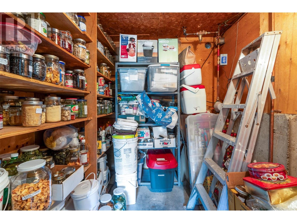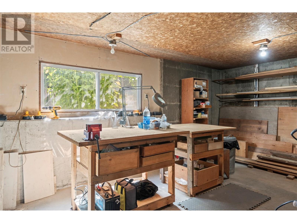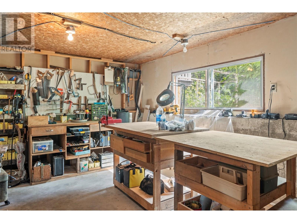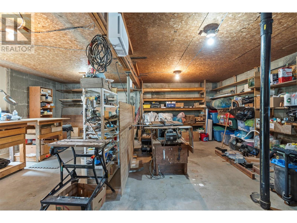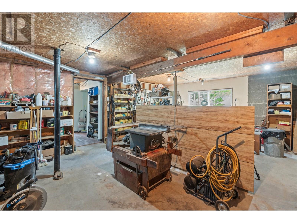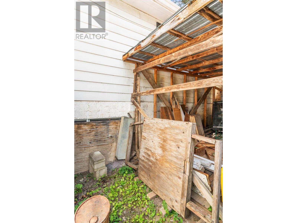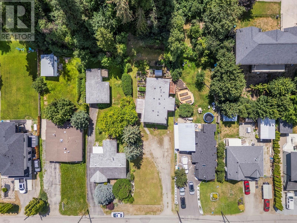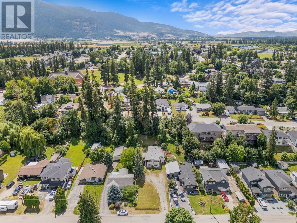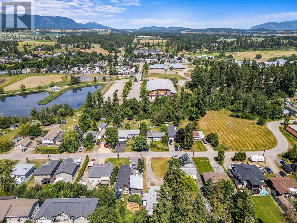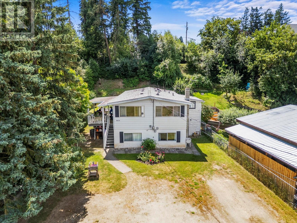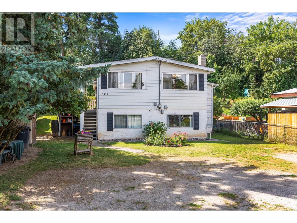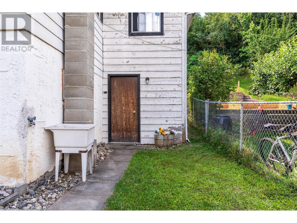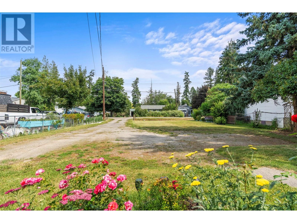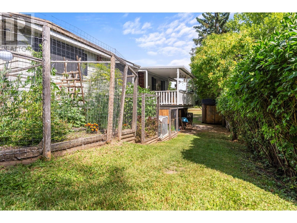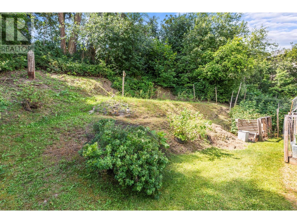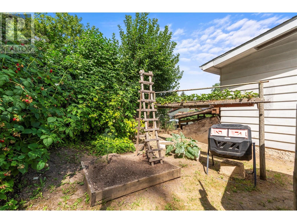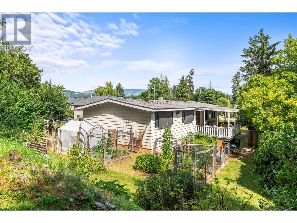4 Bedroom
2 Bathroom
1,996 ft2
Forced Air
$549,000
Spacious and centrally located, this well-loved family home offers a great opportunity for affordable home ownership and room to thrive. Set in the middle of a longer lot, the home faces a stretching yard and driveway with lots of room for activities and parking. Tucked in the back, is a peaceful growing space with raised garden beds and a variety of plants ready to fill the generous pantry. Upstairs features the main living areas, three bedrooms, and a covered deck with views of active bird houses. Downstairs, you’ll find a fourth bedroom and a large rec room, ideal for hosting, creating a kid-friendly zone, setting up a hobby space or guest suite. Large front windows on both levels give the home loads of natural light - Looking to put your own design into action? This move-in ready home allows you to settle in comfortably while taking on projects over time; your very own workshop and ample storage is just steps away! - Walking distance to schools, parks, outdoor pool, arenas and fair grounds. Just 5min to HWY 97A but tucked in a charming small town. (House is currently being painted, new photos to come. Cabinets are now crisp white, dining room/kitchen/hall being painted in a softer white. Oil furnace being replaced with new electric one in the next few weeks.) (id:46156)
Property Details
|
MLS® Number
|
10356237 |
|
Property Type
|
Single Family |
|
Neigbourhood
|
Armstrong/ Spall. |
|
Amenities Near By
|
Golf Nearby, Park, Recreation, Schools, Shopping |
|
Community Features
|
Family Oriented, Pets Allowed, Pets Allowed With Restrictions, Rentals Allowed |
|
Features
|
See Remarks, Balcony |
|
Parking Space Total
|
6 |
Building
|
Bathroom Total
|
2 |
|
Bedrooms Total
|
4 |
|
Appliances
|
Refrigerator, Dishwasher, Dryer, Oven - Electric, Washer |
|
Basement Type
|
Full |
|
Constructed Date
|
1975 |
|
Heating Type
|
Forced Air |
|
Roof Material
|
Vinyl Shingles |
|
Roof Style
|
Unknown |
|
Stories Total
|
2 |
|
Size Interior
|
1,996 Ft2 |
|
Type
|
Manufactured Home |
|
Utility Water
|
Municipal Water |
Parking
Land
|
Access Type
|
Easy Access |
|
Acreage
|
No |
|
Current Use
|
Other |
|
Land Amenities
|
Golf Nearby, Park, Recreation, Schools, Shopping |
|
Sewer
|
Municipal Sewage System |
|
Size Irregular
|
0.25 |
|
Size Total
|
0.25 Ac|under 1 Acre |
|
Size Total Text
|
0.25 Ac|under 1 Acre |
Rooms
| Level |
Type |
Length |
Width |
Dimensions |
|
Basement |
Workshop |
|
|
22' x 18'7'' |
|
Basement |
Recreation Room |
|
|
22'3'' x 20'11'' |
|
Basement |
Bedroom |
|
|
9'3'' x 10' |
|
Main Level |
Laundry Room |
|
|
8'7'' x 6'9'' |
|
Main Level |
4pc Bathroom |
|
|
7'1'' x 8'5'' |
|
Main Level |
Bedroom |
|
|
11'6'' x 11'2'' |
|
Main Level |
3pc Ensuite Bath |
|
|
Measurements not available |
|
Main Level |
Primary Bedroom |
|
|
11'4'' x 10'4'' |
|
Main Level |
Bedroom |
|
|
10'4'' x 11'2'' |
|
Main Level |
Kitchen |
|
|
8'1'' x 8'6'' |
|
Main Level |
Dining Room |
|
|
8' x 10'11'' |
|
Main Level |
Living Room |
|
|
18'1'' x 14' |
https://www.realtor.ca/real-estate/28626525/3475-jackson-avenue-armstrong-armstrong-spall


