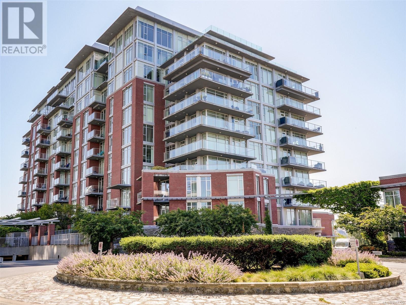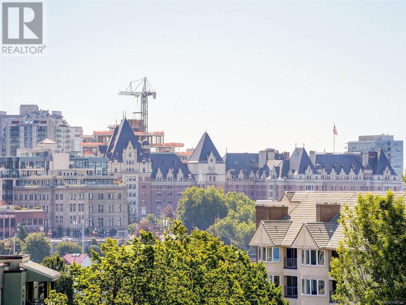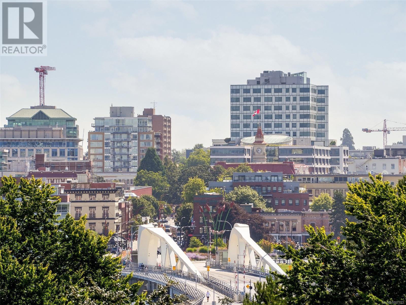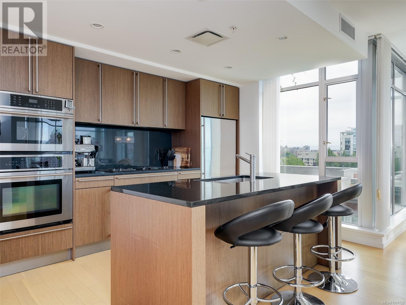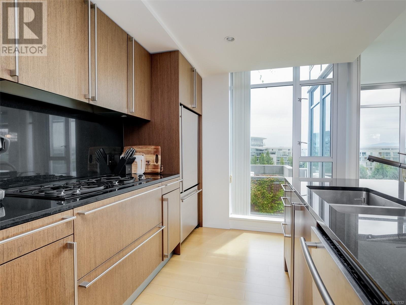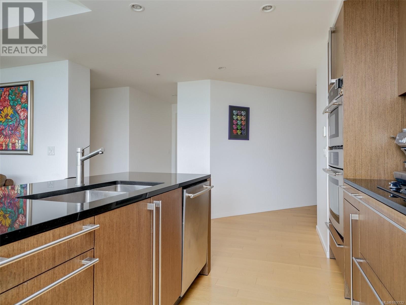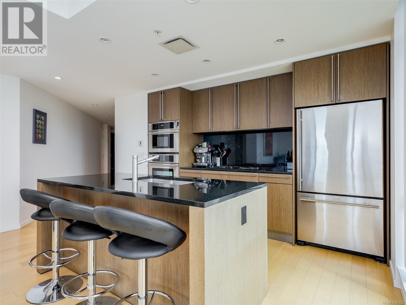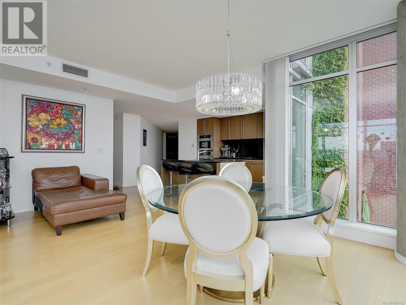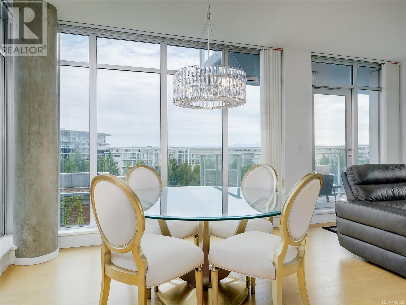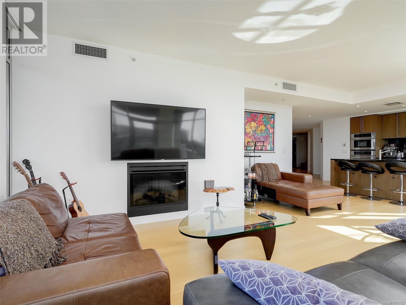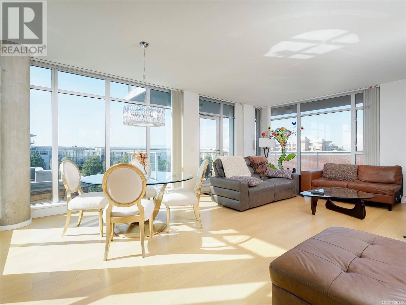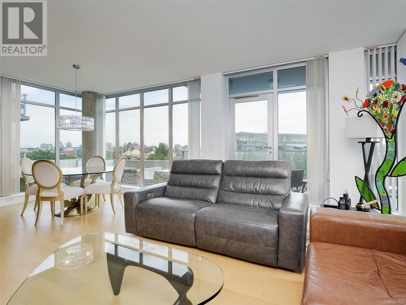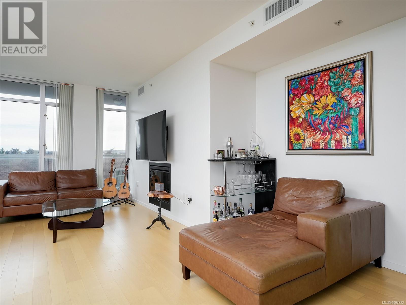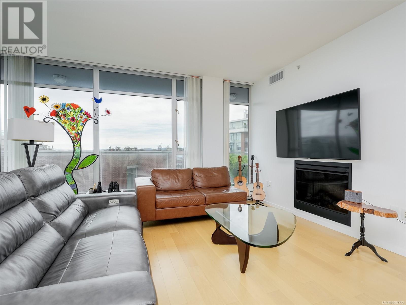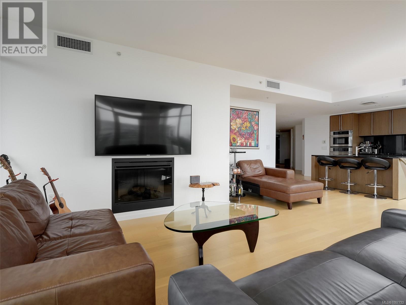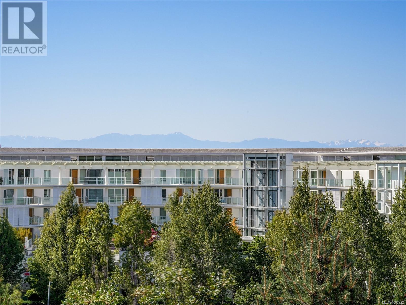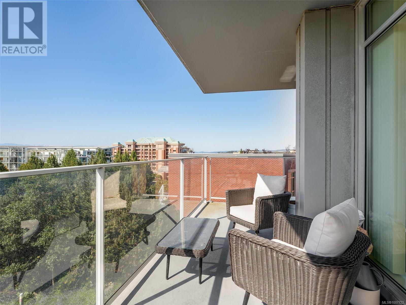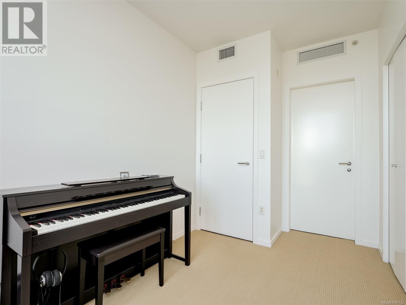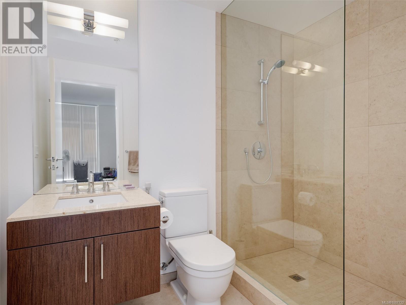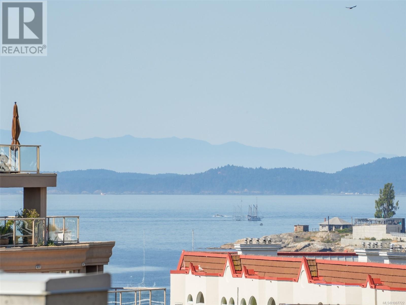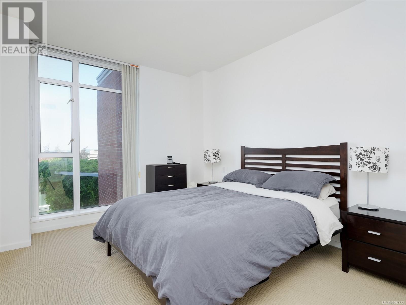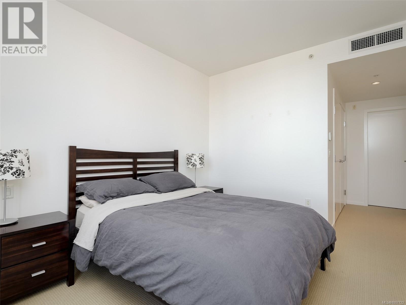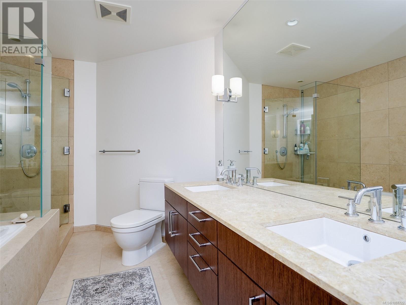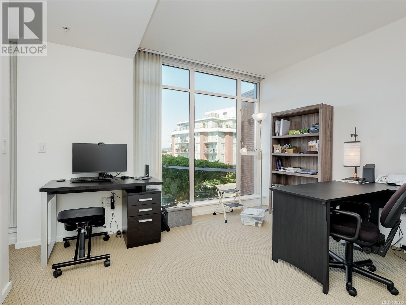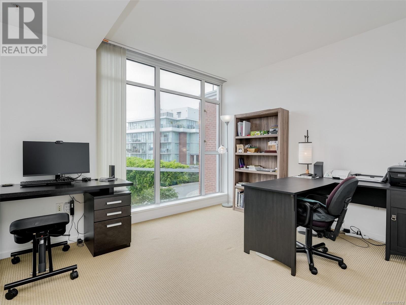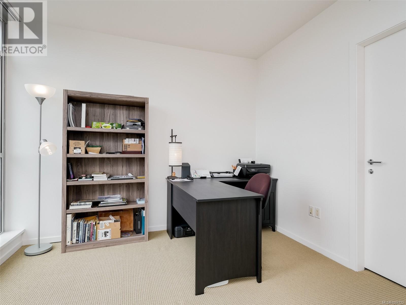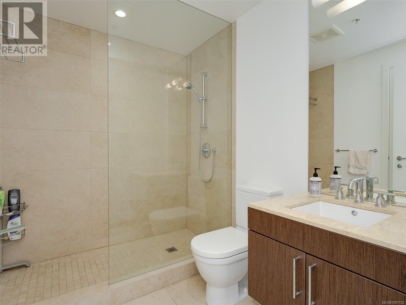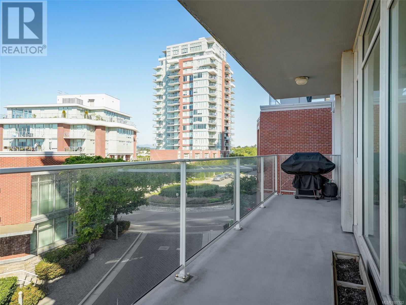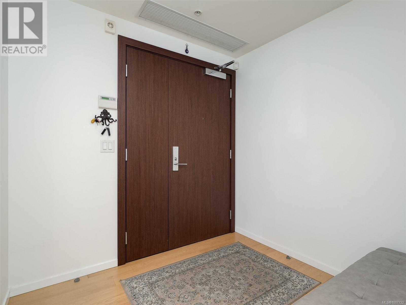206 100 Saghalie Rd Victoria, British Columbia V9A 0A1
$1,375,000Maintenance,
$1,167.47 Monthly
Maintenance,
$1,167.47 MonthlyLuxury living at Bayview One! This exceptional corner unit features 3 bedrooms, 3 bathrooms, and a stunning 180-degree view. Enjoy sunrises over the Empress, and sunsets beyond the Sooke Hills from your wrap-around balcony. Floor-to-ceiling windows flood the open-concept living and dining area with natural light. Some water views and the Olympic Mountain tops! Chef-inspired kitchen features high-end countertops, soft-close cabinetry, gas range, and ample counter space. The primary bedroom offers a 5-piece ensuite. All 3 bedrooms have their own ensuite. Year-round heating and cooling, in-suite laundry area, and separate storage included. The esteemed Songhees area of Vic West provides easy access to shops, restaurants and outdoor spaces. Amenities include concierge service, owners' lounge, outdoor BBQ patio, hot tub, sauna, gym, boardroom, guest suite, business center, secure underground parking, bike room, dog wash station, and kayak storage. Walking distance to downtown along Songhees waterfront. Call Gina at 250 812 499 or email gina@ginasundberg.com for information. (id:46156)
Property Details
| MLS® Number | 1007722 |
| Property Type | Single Family |
| Neigbourhood | Songhees |
| Community Name | Bayview One |
| Community Features | Pets Allowed With Restrictions, Family Oriented |
| Features | Irregular Lot Size |
| Parking Space Total | 1 |
| Plan | Eps62 |
| View Type | City View, Mountain View, Ocean View |
Building
| Bathroom Total | 3 |
| Bedrooms Total | 3 |
| Appliances | Dishwasher, Garburator, Microwave, Oven - Built-in, Oven - Gas, Refrigerator, Stove, Washer, Dryer |
| Constructed Date | 2009 |
| Cooling Type | Air Conditioned |
| Fireplace Present | Yes |
| Fireplace Total | 1 |
| Heating Fuel | Electric, Natural Gas |
| Heating Type | Heat Pump |
| Size Interior | 1,983 Ft2 |
| Total Finished Area | 1729 Sqft |
| Type | Apartment |
Land
| Acreage | No |
| Size Irregular | 1958 |
| Size Total | 1958 Sqft |
| Size Total Text | 1958 Sqft |
| Zoning Type | Residential |
Rooms
| Level | Type | Length | Width | Dimensions |
|---|---|---|---|---|
| Main Level | Balcony | 18'3 x 6'8 | ||
| Main Level | Balcony | 28'5 x 5'1 | ||
| Main Level | Ensuite | 3-Piece | ||
| Main Level | Bedroom | 13'7 x 9'10 | ||
| Main Level | Ensuite | 8'6 x 6'6 | ||
| Main Level | Bedroom | 12'6 x 10'8 | ||
| Main Level | Ensuite | 11'10 x 8'6 | ||
| Main Level | Primary Bedroom | 12'6 x 10'5 | ||
| Main Level | Living Room | 15'1 x 12'7 | ||
| Main Level | Dining Room | 15'1 x 7'5 | ||
| Main Level | Kitchen | 12'0 x 9'3 | ||
| Main Level | Entrance | 7'8 x 7'1 |
https://www.realtor.ca/real-estate/28625334/206-100-saghalie-rd-victoria-songhees


