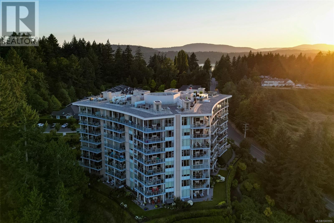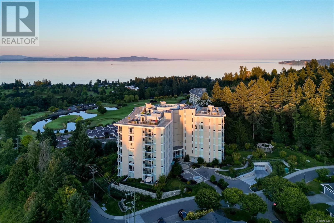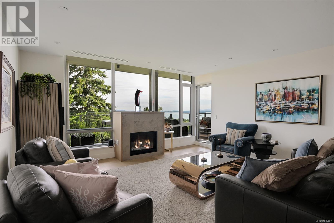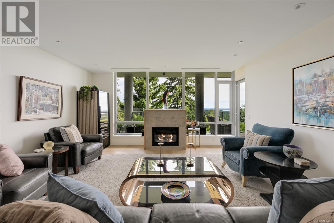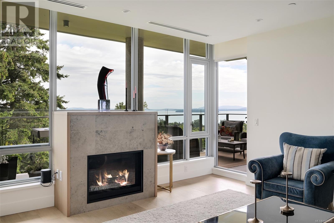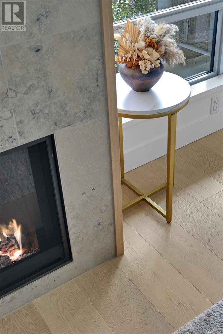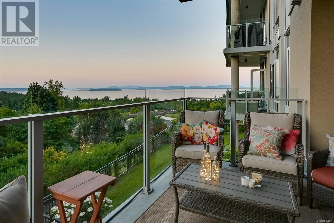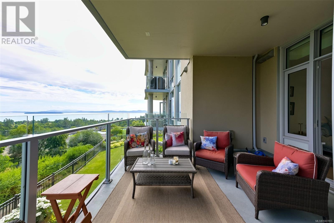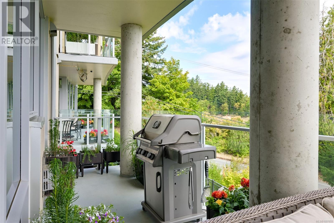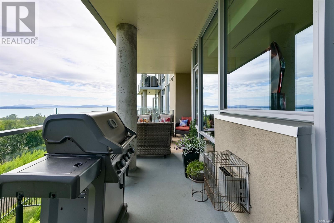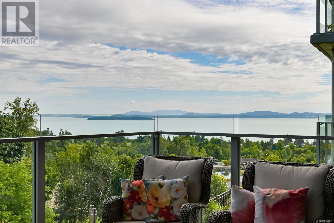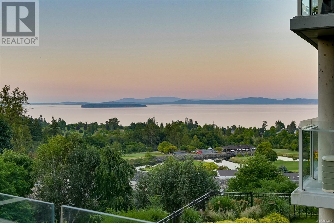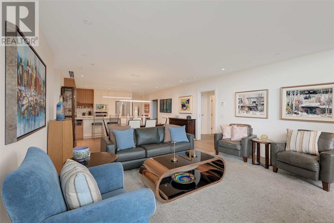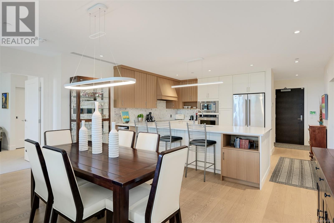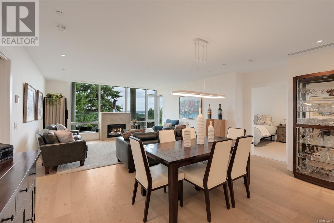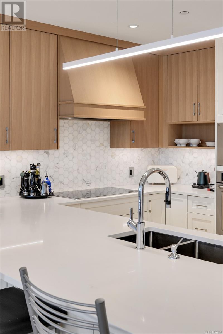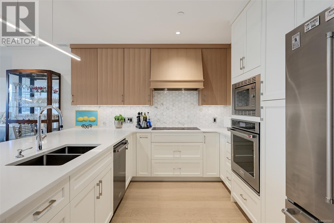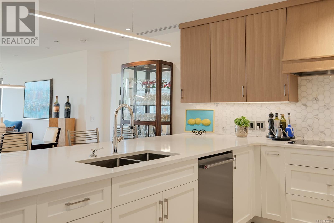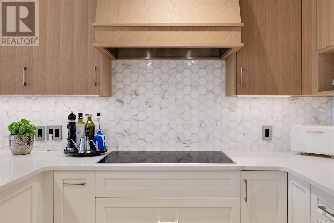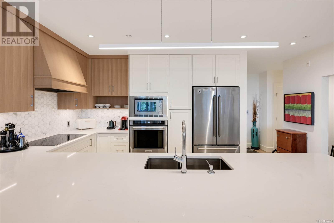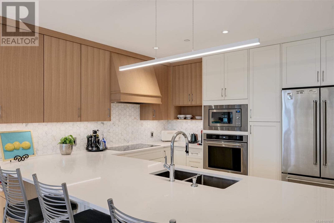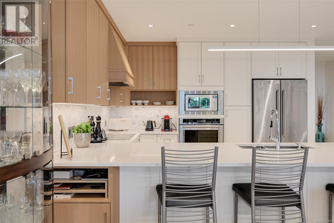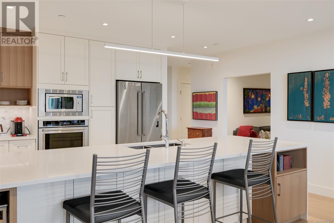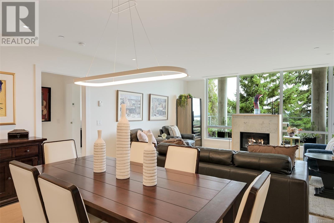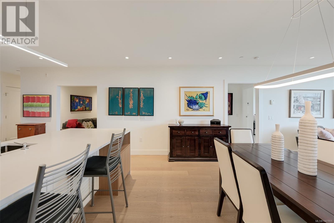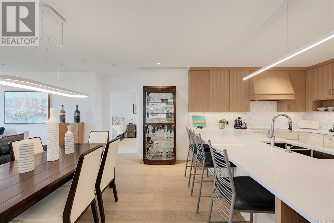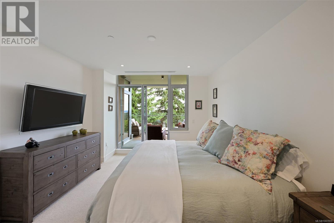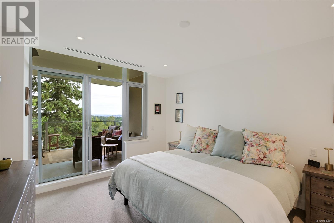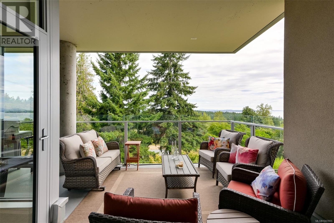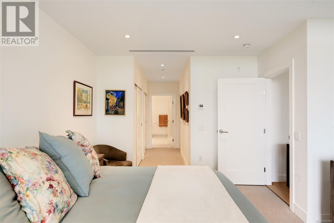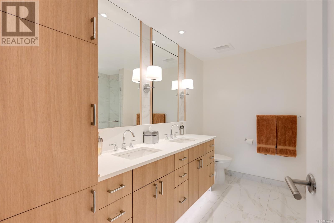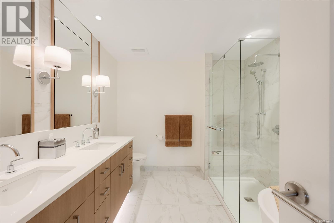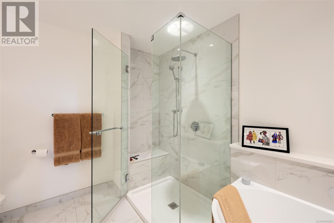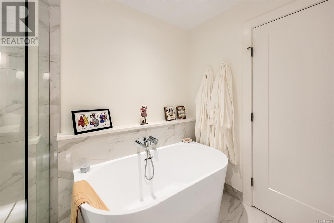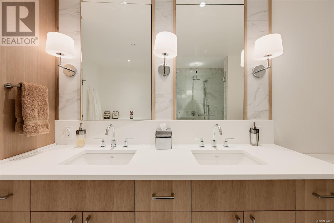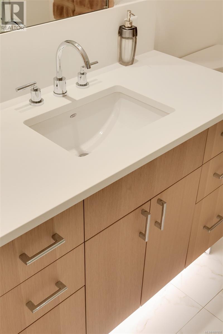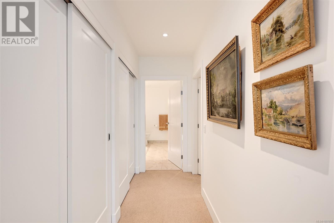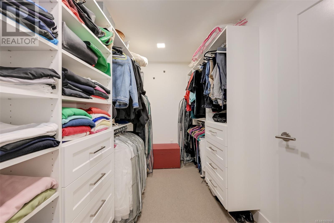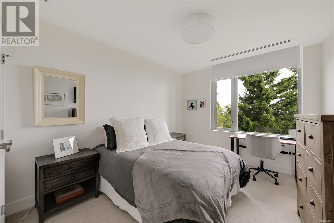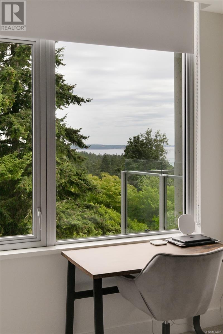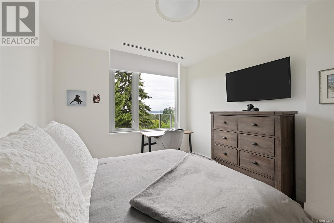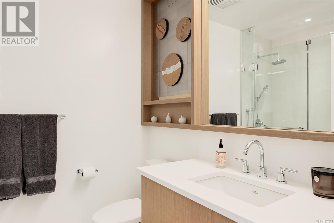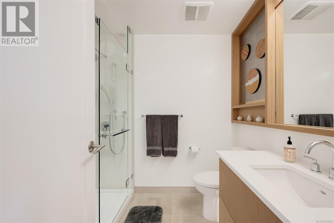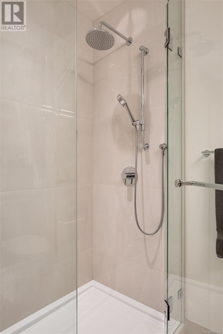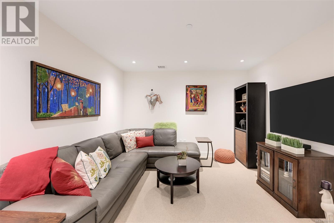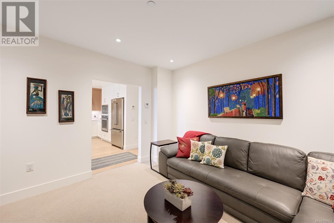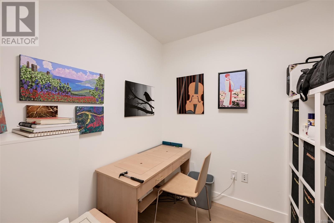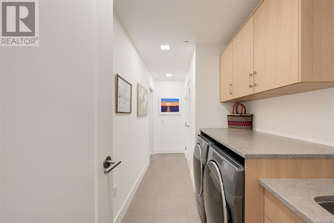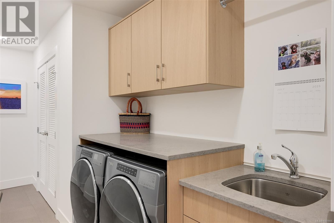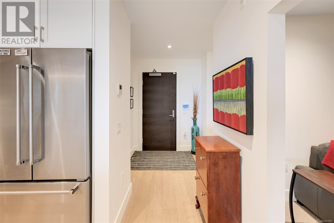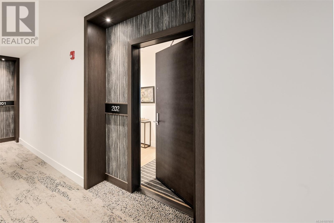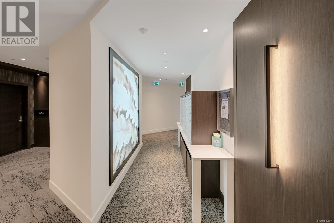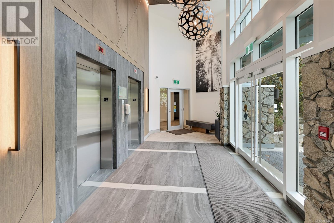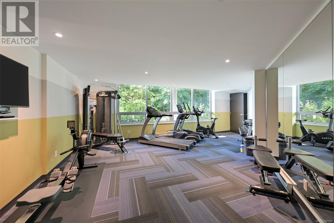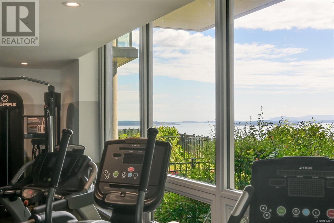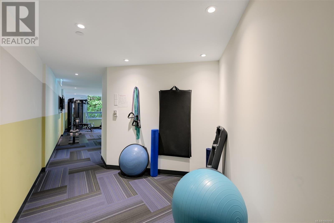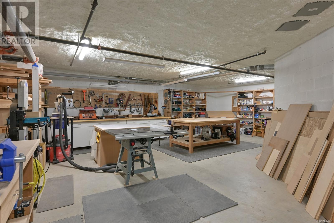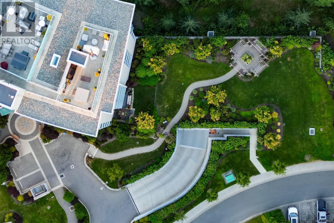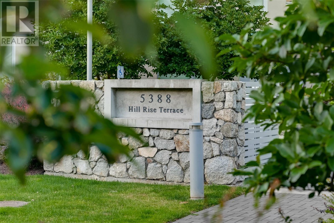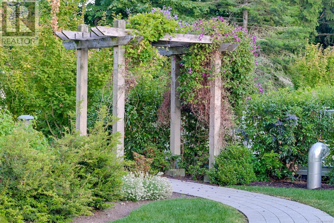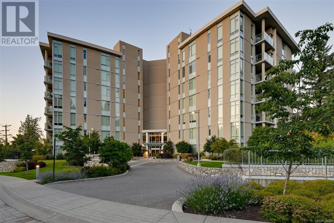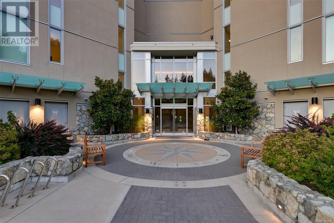202 5388 Hill Rise Terr Saanich, British Columbia V8Y 3K2
$1,750,000Maintenance,
$853.71 Monthly
Maintenance,
$853.71 MonthlyLuxury living at Sayward Hill in this over 1,800 sq ft 2 bed + den + media room home with beautiful ocean views. Thoughtfully designed with 8'9'' ceilings, engineered hardwood, custom millwork, and large windows with roller shades. The chef’s kitchen features stone counters, premium KitchenAid appliances, and a 36” rangetop. Spa-inspired ensuite with soaker tub, rain shower, heated floors, and dual vanities. Enjoy year-round comfort with a gas fireplace and efficient heating/cooling. Entertainment-sized balcony with gas, water, and power. Includes deluxe laundry room, walk-in closet, two secure parking stalls, dedicated EV charger, and a storage locker. Building amenities: bike storage, fitness centre, fully outfitted workshop, and elegant lobby. Steps to Cordova Bay Golf, Mattick Farm, Lochside Trail, and the ocean. Open House Aug 23rd 1-2 pm or call for your private showing 250-883-5005. (id:46156)
Open House
This property has open houses!
12:30 pm
Ends at:1:30 pm
Property Details
| MLS® Number | 1007855 |
| Property Type | Single Family |
| Neigbourhood | Cordova Bay |
| Community Features | Pets Allowed, Family Oriented |
| Features | Cul-de-sac, Level Lot, Other |
| Parking Space Total | 2 |
| Plan | Eps4083 |
| View Type | Mountain View, Ocean View |
Building
| Bathroom Total | 2 |
| Bedrooms Total | 2 |
| Constructed Date | 2019 |
| Cooling Type | Air Conditioned |
| Fireplace Present | Yes |
| Fireplace Total | 1 |
| Heating Fuel | Electric, Natural Gas |
| Heating Type | Heat Pump |
| Size Interior | 2,087 Ft2 |
| Total Finished Area | 1821 Sqft |
| Type | Apartment |
Land
| Access Type | Road Access |
| Acreage | No |
| Size Irregular | 1821 |
| Size Total | 1821 Sqft |
| Size Total Text | 1821 Sqft |
| Zoning Type | Residential |
Rooms
| Level | Type | Length | Width | Dimensions |
|---|---|---|---|---|
| Main Level | Laundry Room | 16' x 6' | ||
| Main Level | Office | 7' x 7' | ||
| Main Level | Media | 13' x 12' | ||
| Main Level | Bedroom | 12' x 11' | ||
| Main Level | Ensuite | 5-Piece | ||
| Main Level | Bathroom | 3-Piece | ||
| Main Level | Primary Bedroom | 12' x 15' | ||
| Main Level | Kitchen | 12' x 11' | ||
| Main Level | Dining Room | 17' x 12' | ||
| Main Level | Living Room | 16' x 12' | ||
| Main Level | Entrance | 12' x 6' |
https://www.realtor.ca/real-estate/28624412/202-5388-hill-rise-terr-saanich-cordova-bay


