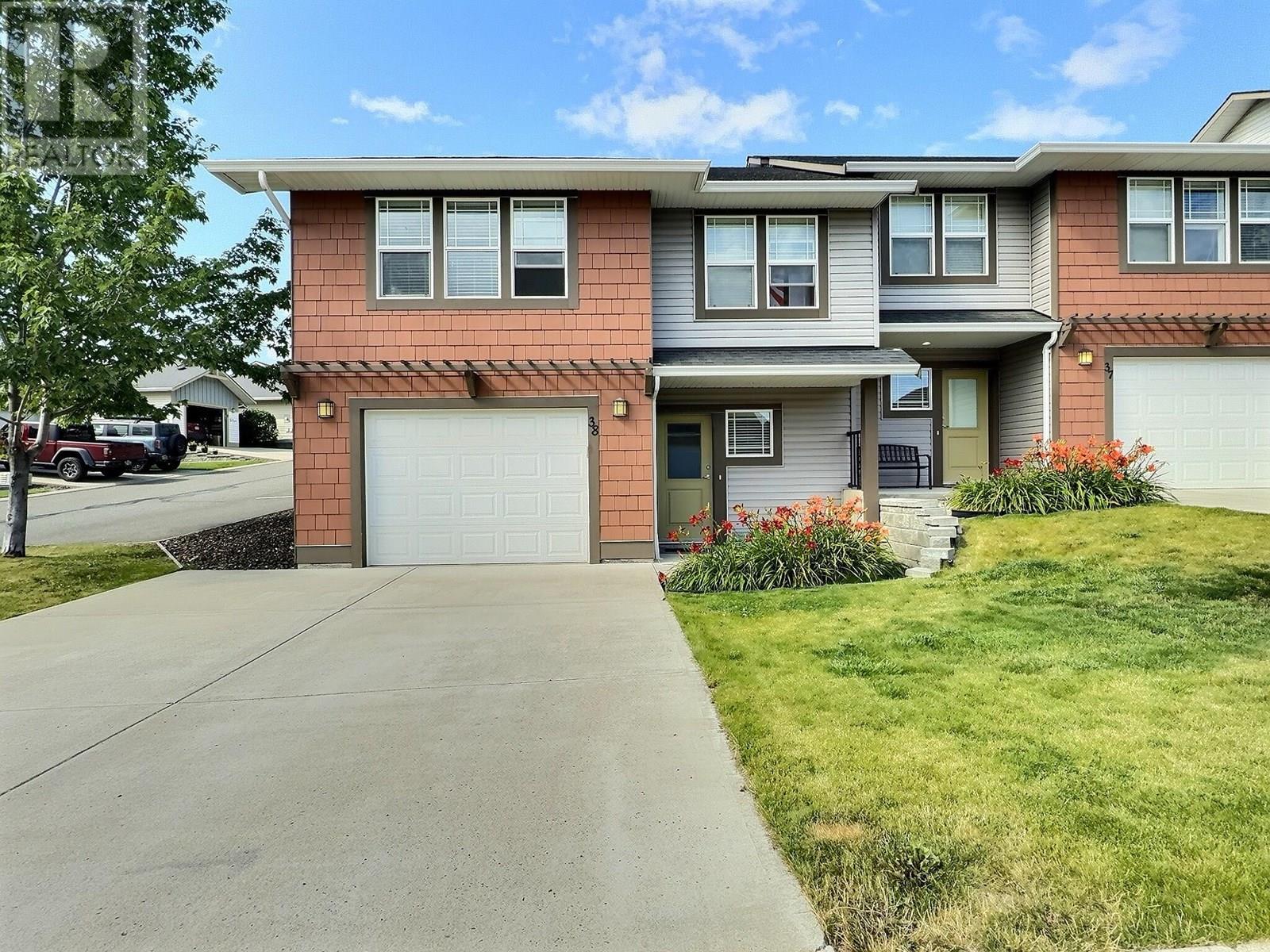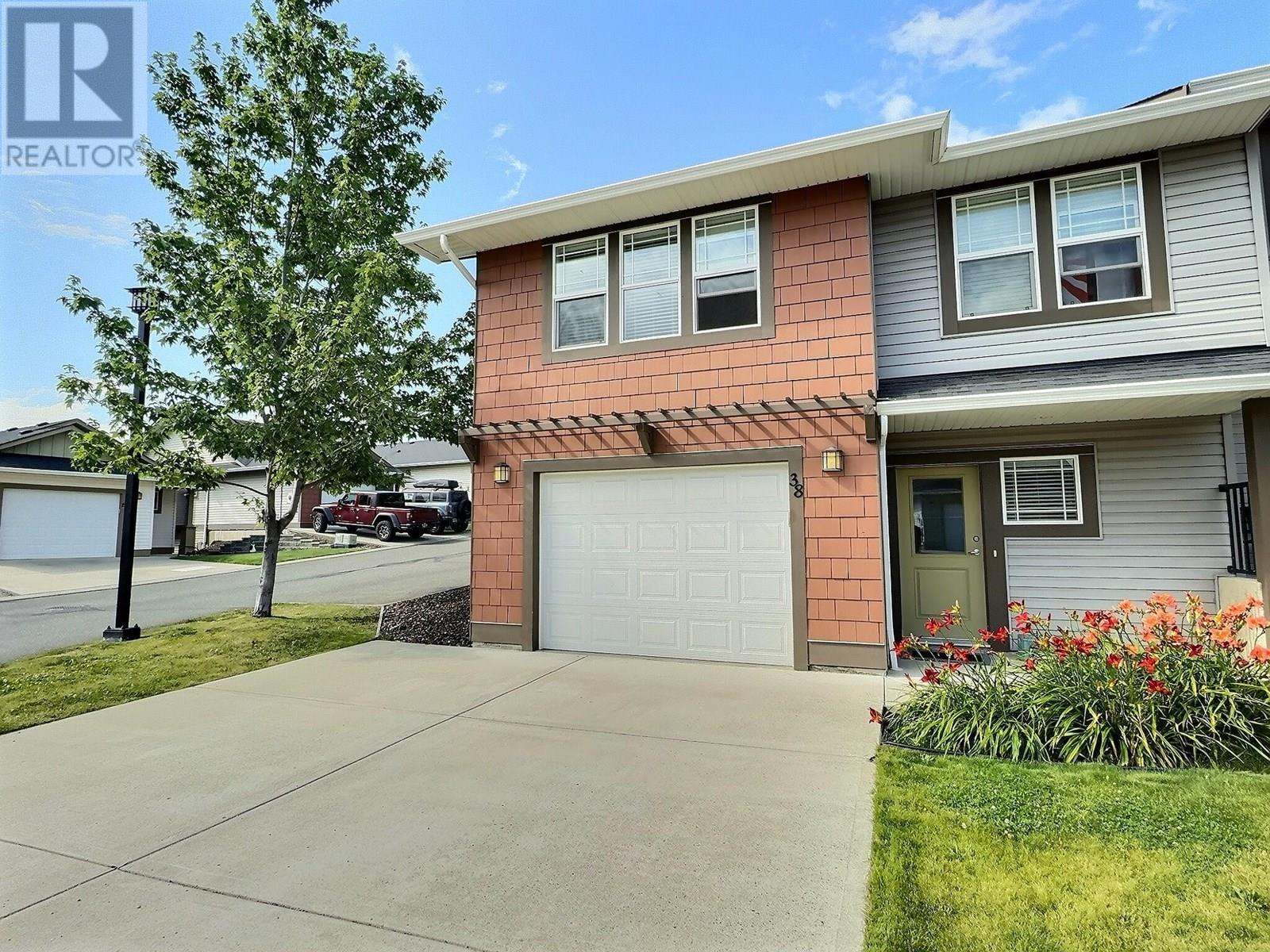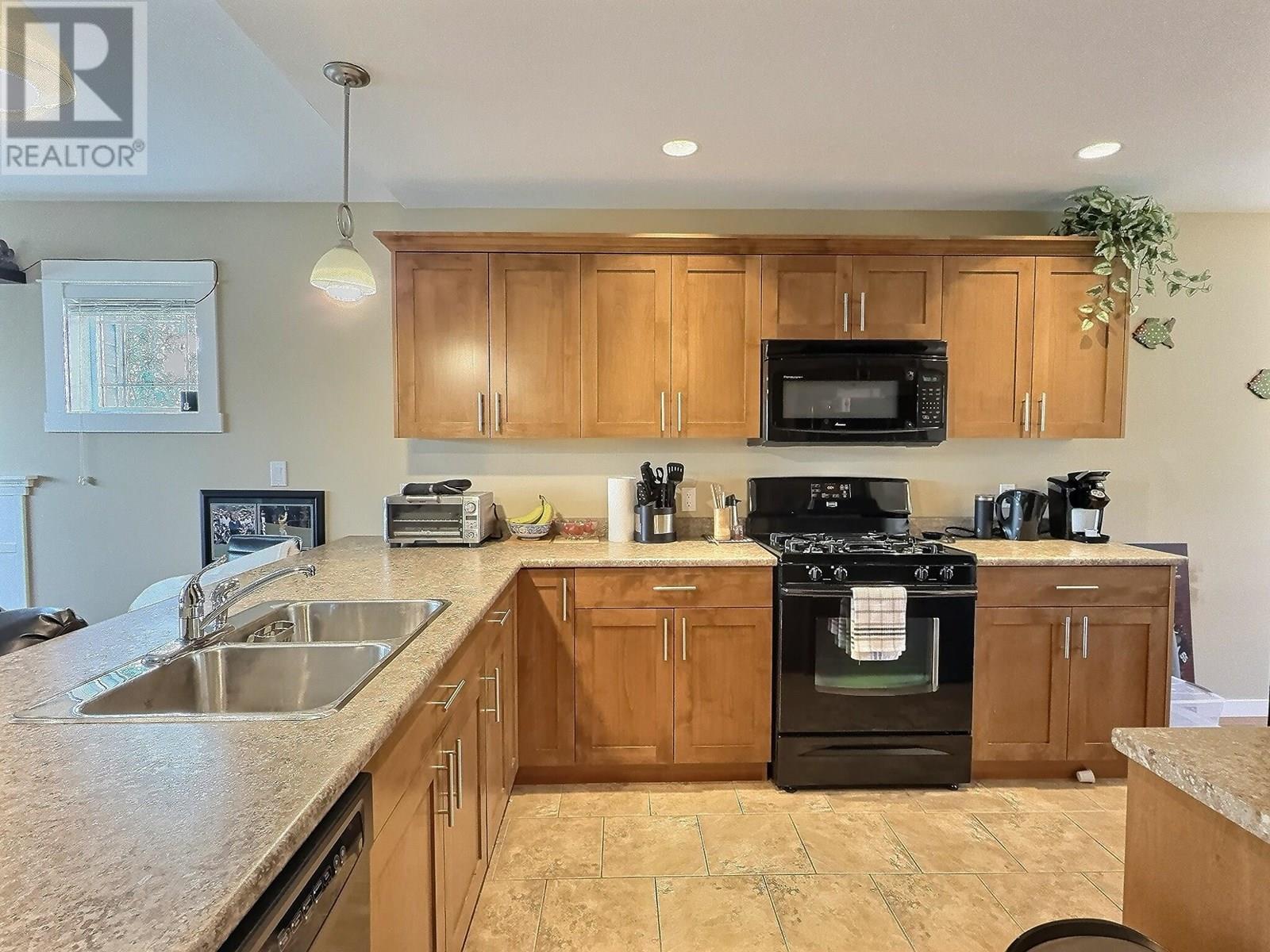3 Bedroom
2 Bathroom
1,956 ft2
Central Air Conditioning
In Floor Heating
$649,900Maintenance,
$116 Monthly
This half duplex is located in a nice neighbourhood in Batchelor Heights close to parks, hiking, biking and transit. Inside the main floor has an open concept floor plan with a large kitchen, bight living room with a gas fire place, separate dining area, 2 bedrooms up with the large master having a walk-through closet, 4pc jack and jill bathroom. The basement is currently finished with 1 additional bedroom, rec room, laundry and storage. Other features and highlights include AC, cute patio off the dining area that has fake turf, fenced yard with green space, single car garage, gas bbq hook up and hardwood floors. Bare land strata of $116 per month that includes water, sewer, some yard maintenance. (id:46156)
Property Details
|
MLS® Number
|
10356541 |
|
Property Type
|
Single Family |
|
Neigbourhood
|
Batchelor Heights |
|
Community Name
|
THE VIEWS AT SADDLE BACK |
|
Community Features
|
Pets Allowed |
|
Parking Space Total
|
1 |
Building
|
Bathroom Total
|
2 |
|
Bedrooms Total
|
3 |
|
Constructed Date
|
2010 |
|
Cooling Type
|
Central Air Conditioning |
|
Heating Type
|
In Floor Heating |
|
Stories Total
|
2 |
|
Size Interior
|
1,956 Ft2 |
|
Type
|
Duplex |
|
Utility Water
|
Municipal Water |
Parking
Land
|
Acreage
|
No |
|
Sewer
|
Municipal Sewage System |
|
Size Irregular
|
0.07 |
|
Size Total
|
0.07 Ac|under 1 Acre |
|
Size Total Text
|
0.07 Ac|under 1 Acre |
|
Zoning Type
|
Unknown |
Rooms
| Level |
Type |
Length |
Width |
Dimensions |
|
Basement |
Recreation Room |
|
|
12' x 16' |
|
Basement |
Foyer |
|
|
10' x 7' |
|
Basement |
Bedroom |
|
|
10' x 13' |
|
Basement |
Full Ensuite Bathroom |
|
|
Measurements not available |
|
Main Level |
Bedroom |
|
|
10' x 11' |
|
Main Level |
Primary Bedroom |
|
|
13' x 13' |
|
Main Level |
Kitchen |
|
|
10' x 10' |
|
Main Level |
Dining Room |
|
|
13' x 11' |
|
Main Level |
Living Room |
|
|
14' x 15' |
|
Main Level |
Full Ensuite Bathroom |
|
|
Measurements not available |
https://www.realtor.ca/real-estate/28624288/900-stagecoach-drive-unit-38-kamloops-batchelor-heights





























