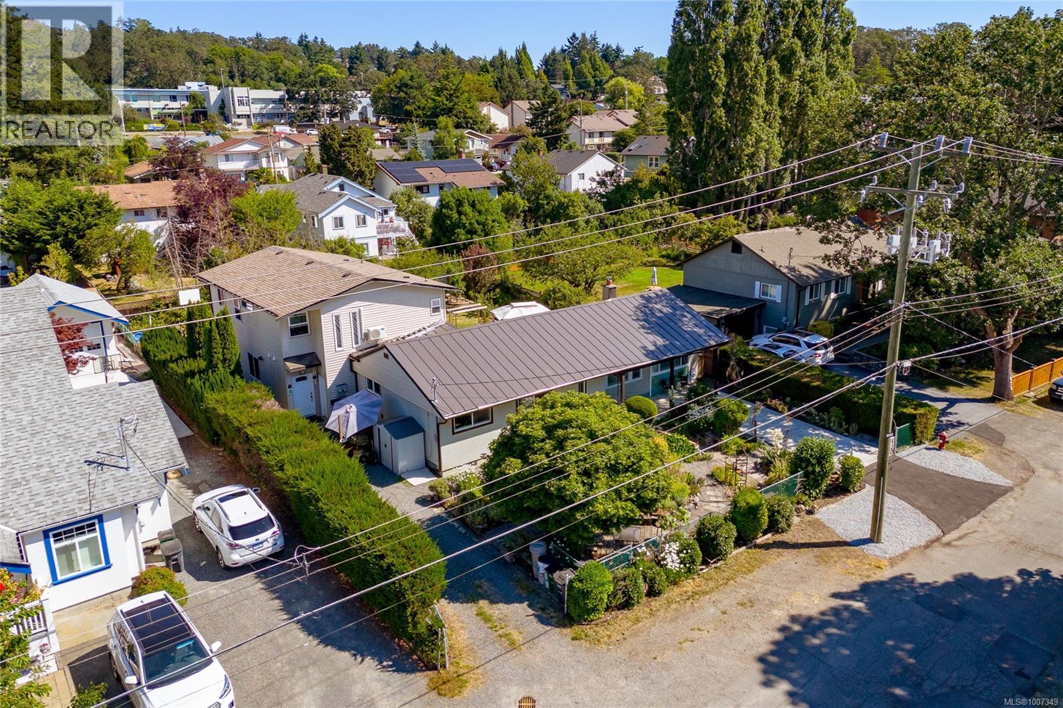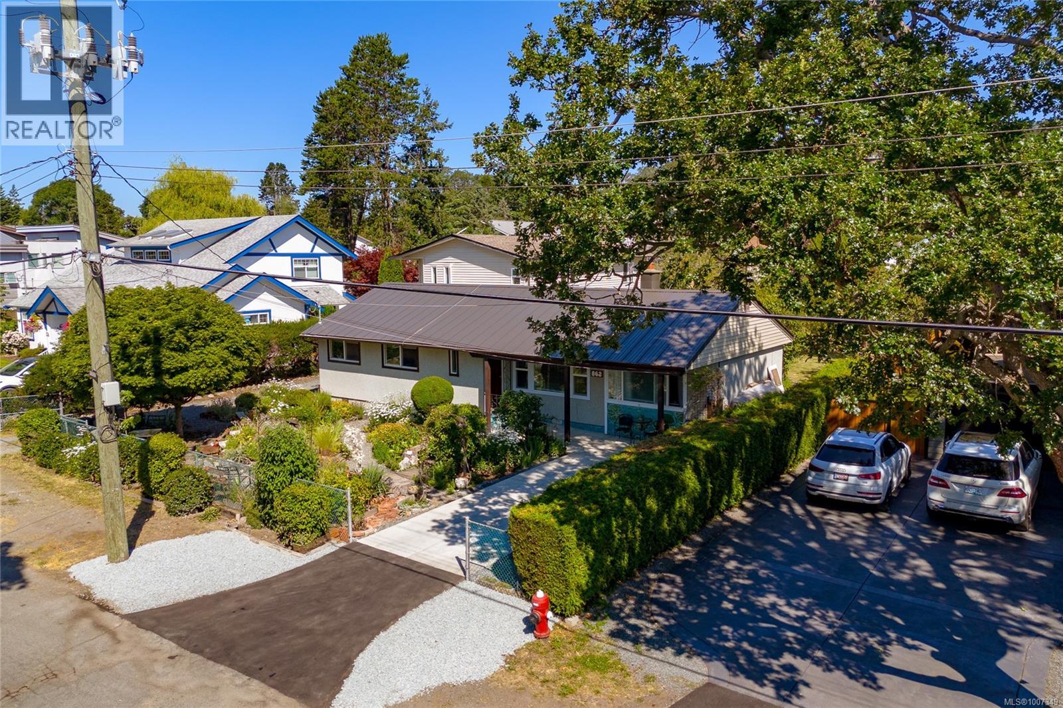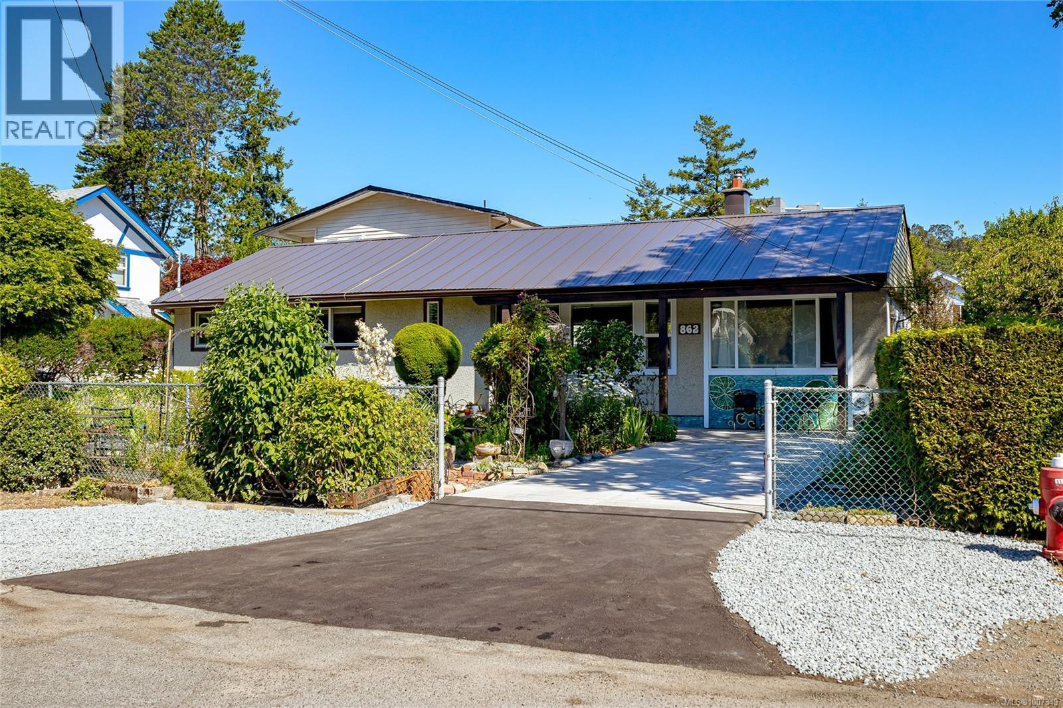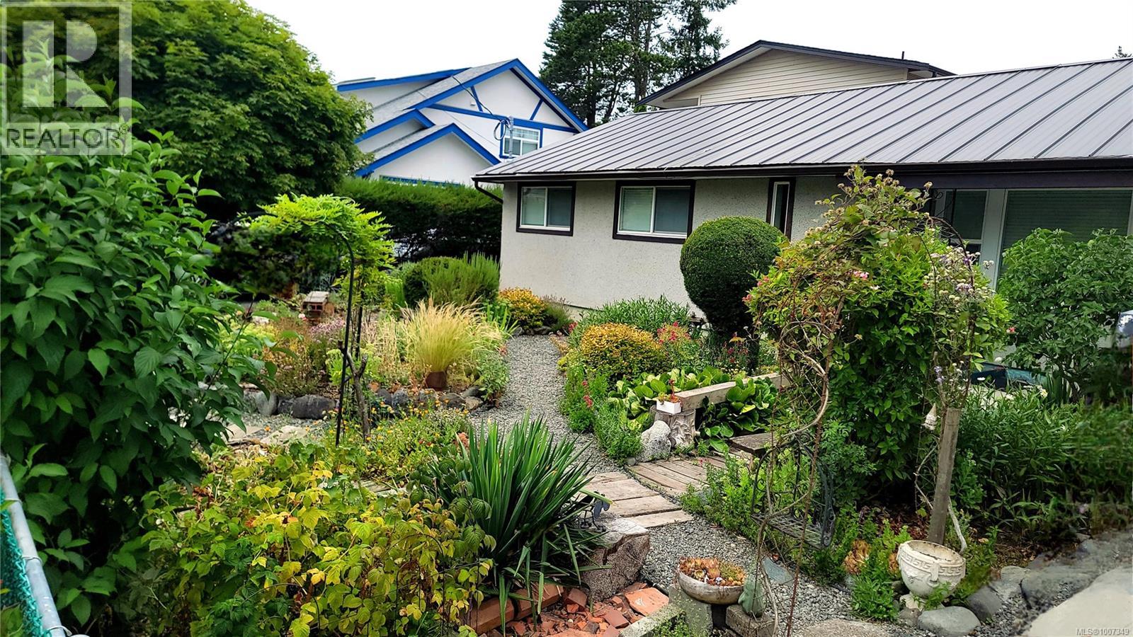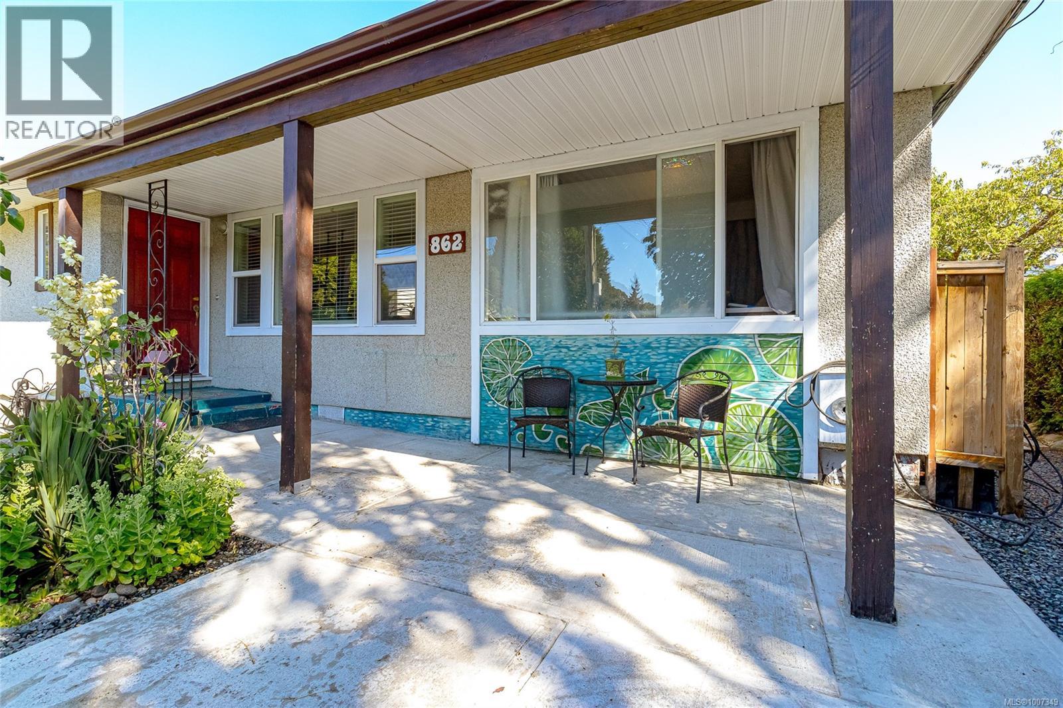862 Canterbury Rd Saanich, British Columbia V8X 3E6
$1,749,900
INCREDIBLE SPACE, INCOME & LOCATION! This updated 7-bedroom + den home with a LEGAL 2-bedroom suite offers exceptional flexibility for large families. The suit features a separate entrance, driveway + 2car parking, water heater, and hydro meter—making it a perfect mortgage helper! A 1,700 sq ft addition was completed in 2016, while the original home was fully renovated in 2018 with vinyl windows, updated kitchen, insulation, new flooring, metal roof, 200-amp service, upsized water line, and improved drainage. Set on a quiet cul-de-sac near Swan Lake, UVIC, Camosun, schools, transit, and just minutes to downtown. Enjoy the cedar deck, fruit trees, berries, and a spacious backyard ideal for relaxing or entertaining. An application has been submitted for an accessory building with potential for a garden suite. The rough-in for an upper bar kitchen also opens potential for fourplex, great for investors. This is a rare find in a prime Saanich location for families. (id:46156)
Open House
This property has open houses!
1:00 pm
Ends at:3:00 pm
Property Details
| MLS® Number | 1007349 |
| Property Type | Single Family |
| Neigbourhood | Swan Lake |
| Features | Central Location, Cul-de-sac, Other |
| Parking Space Total | 4 |
| Plan | Vip1178 |
| View Type | City View |
Building
| Bathroom Total | 5 |
| Bedrooms Total | 7 |
| Constructed Date | 1966 |
| Cooling Type | Wall Unit |
| Fireplace Present | Yes |
| Fireplace Total | 1 |
| Heating Fuel | Wood |
| Heating Type | Baseboard Heaters, Heat Pump |
| Size Interior | 3,757 Ft2 |
| Total Finished Area | 3134 Sqft |
| Type | House |
Land
| Acreage | No |
| Size Irregular | 10720 |
| Size Total | 10720 Sqft |
| Size Total Text | 10720 Sqft |
| Zoning Description | Rs-6 |
| Zoning Type | Residential |
Rooms
| Level | Type | Length | Width | Dimensions |
|---|---|---|---|---|
| Second Level | Bathroom | 3-Piece | ||
| Second Level | Bathroom | 3-Piece | ||
| Second Level | Bedroom | 12 ft | 12 ft x Measurements not available | |
| Second Level | Bedroom | 11'7 x 8'5 | ||
| Second Level | Primary Bedroom | 12 ft | 12 ft x Measurements not available | |
| Main Level | Bathroom | 2-Piece | ||
| Main Level | Bathroom | 3-Piece | ||
| Main Level | Bathroom | 3-Piece | ||
| Main Level | Dining Room | 10'2 x 7'1 | ||
| Main Level | Kitchen | 10'2 x 8'5 | ||
| Main Level | Living Room | 16'2 x 11'10 | ||
| Main Level | Bedroom | 9'11 x 11'3 | ||
| Main Level | Bedroom | 11'9 x 9'8 | ||
| Main Level | Bedroom | 11'6 x 10'2 | ||
| Main Level | Bedroom | 9'3 x 11'10 | ||
| Main Level | Studio | 11'6 x 9'8 | ||
| Main Level | Kitchen | 15'3 x 11'9 | ||
| Main Level | Dining Room | 17'5 x 8'8 | ||
| Main Level | Living Room | 18 ft | 18 ft x Measurements not available |
https://www.realtor.ca/real-estate/28621997/862-canterbury-rd-saanich-swan-lake


