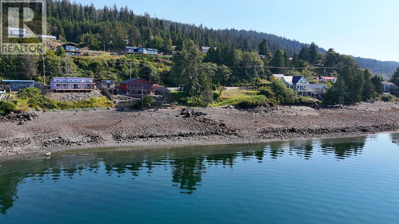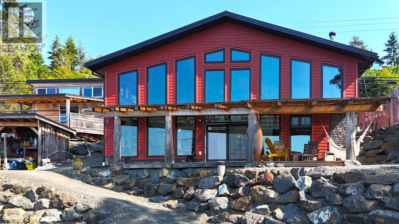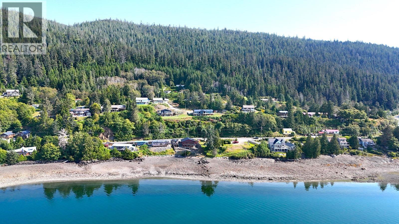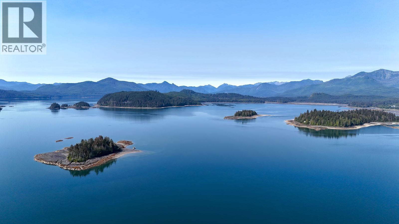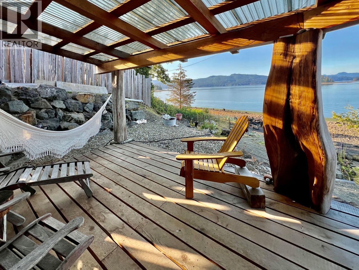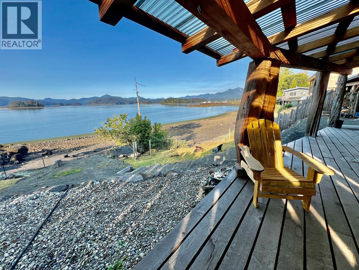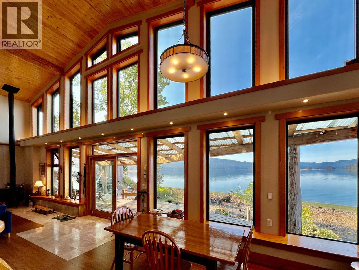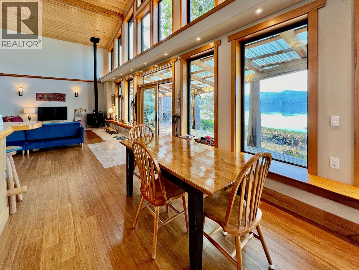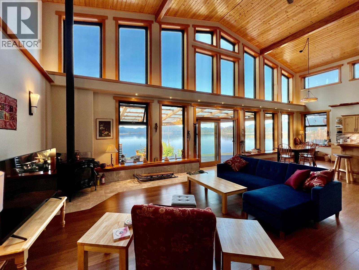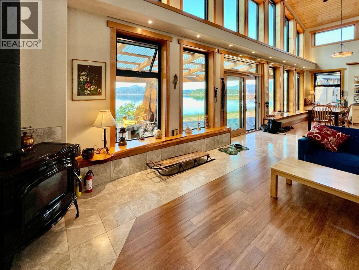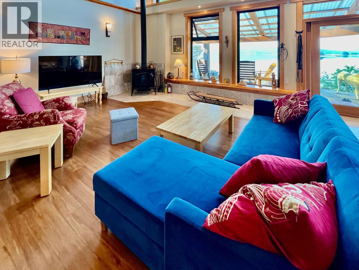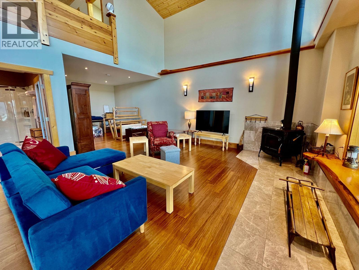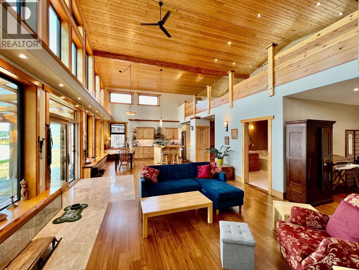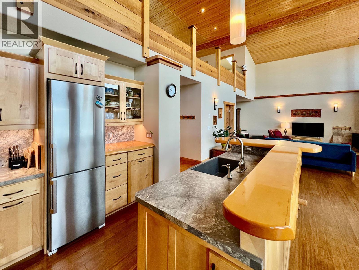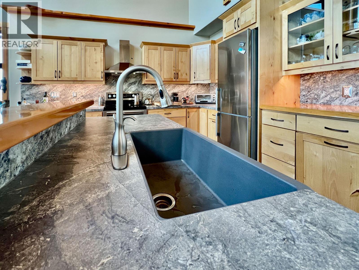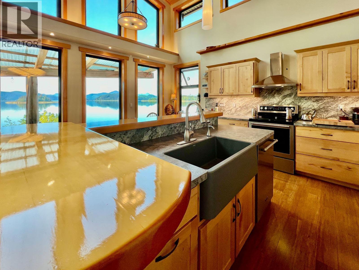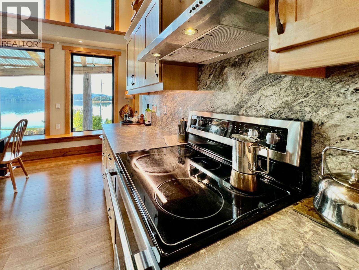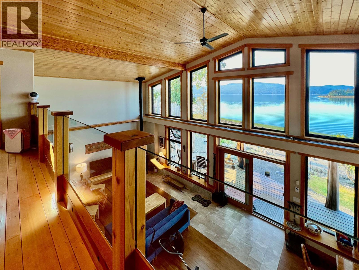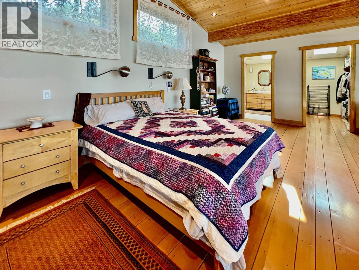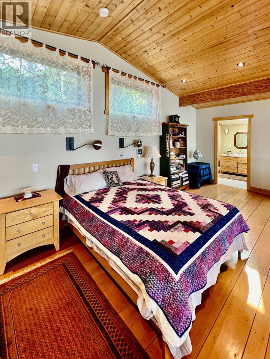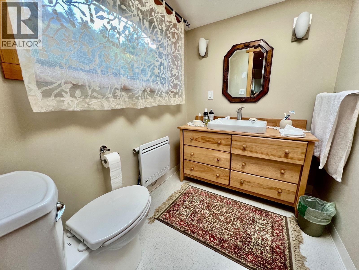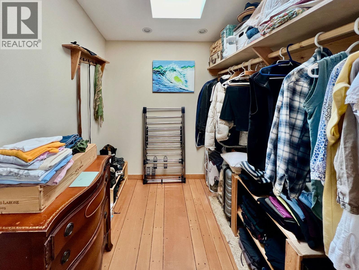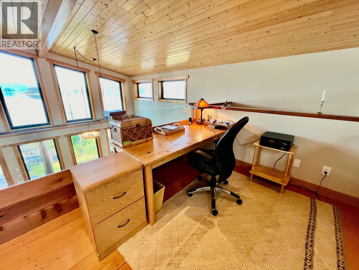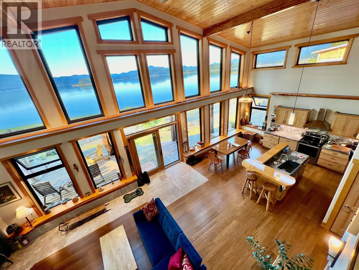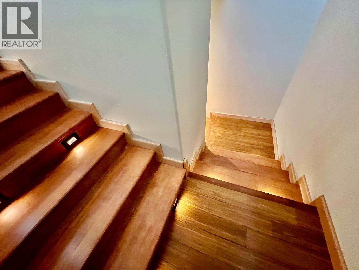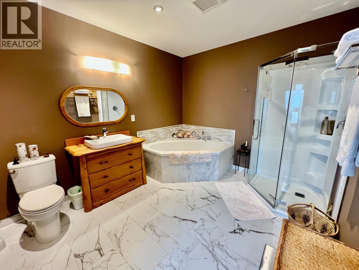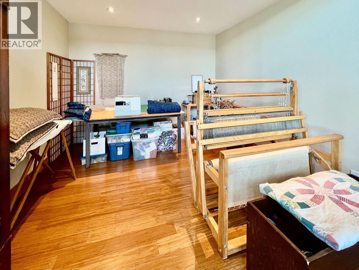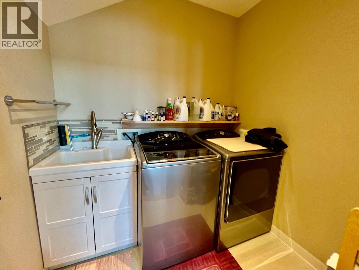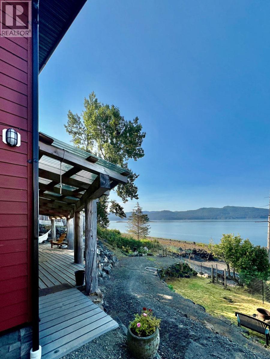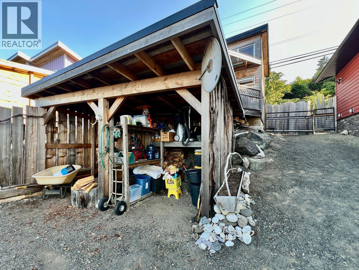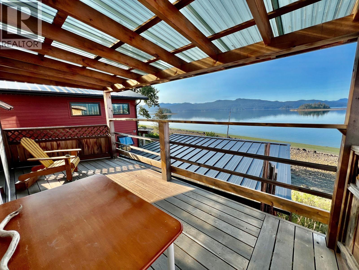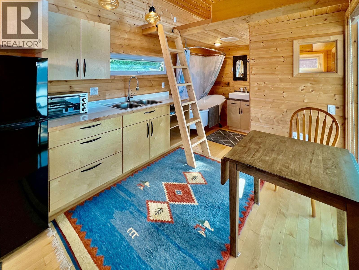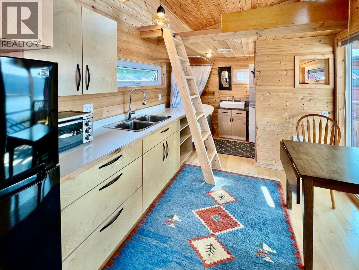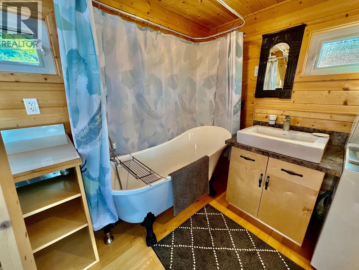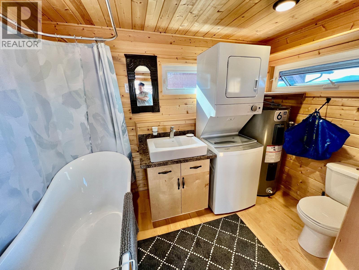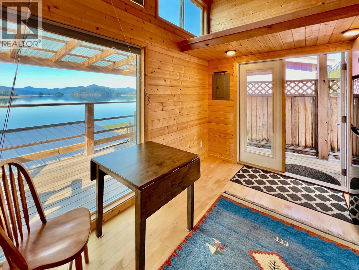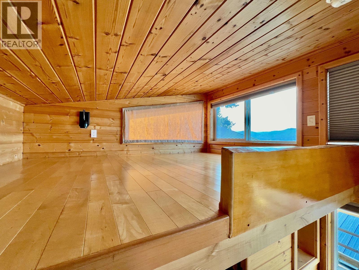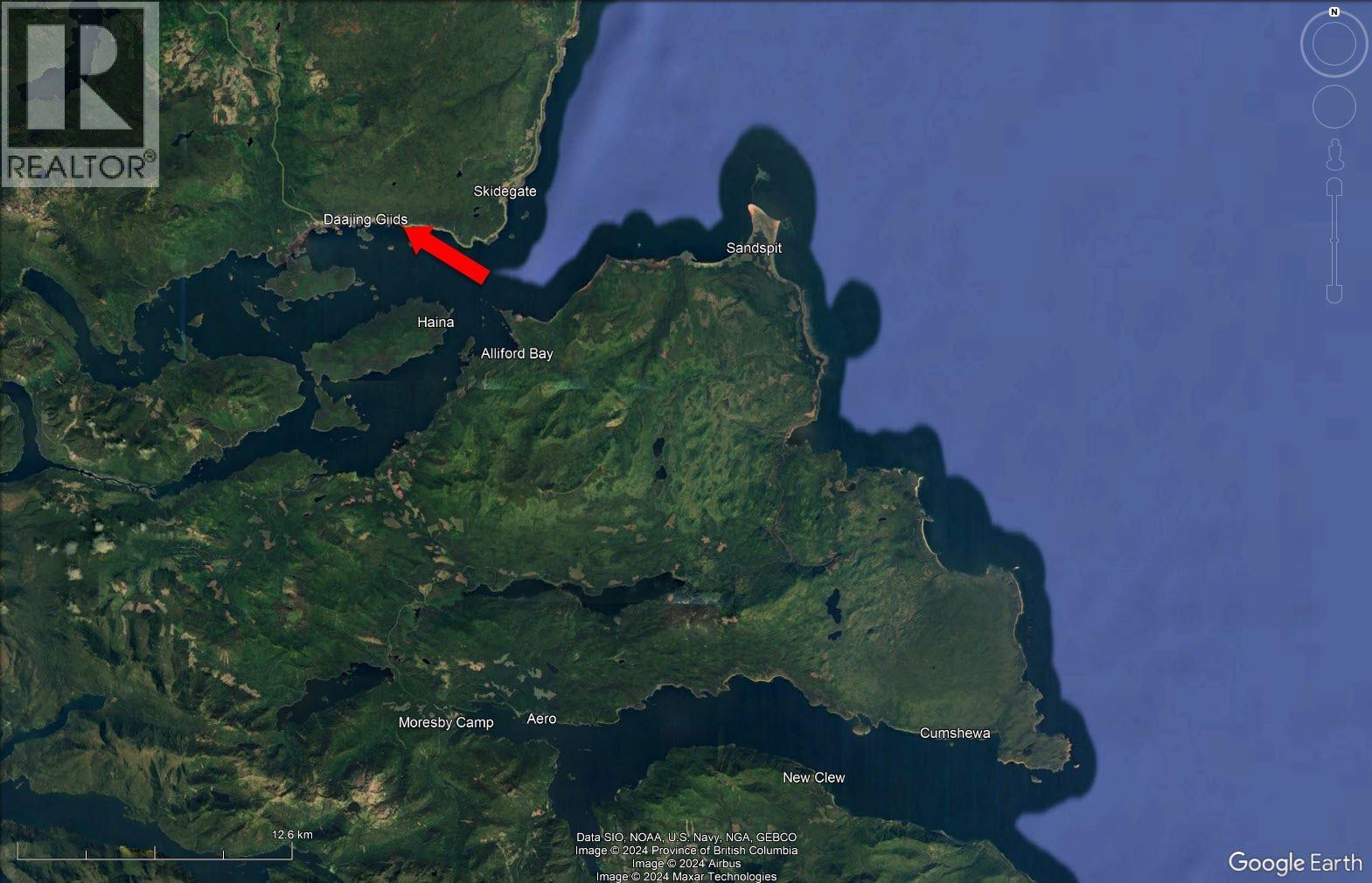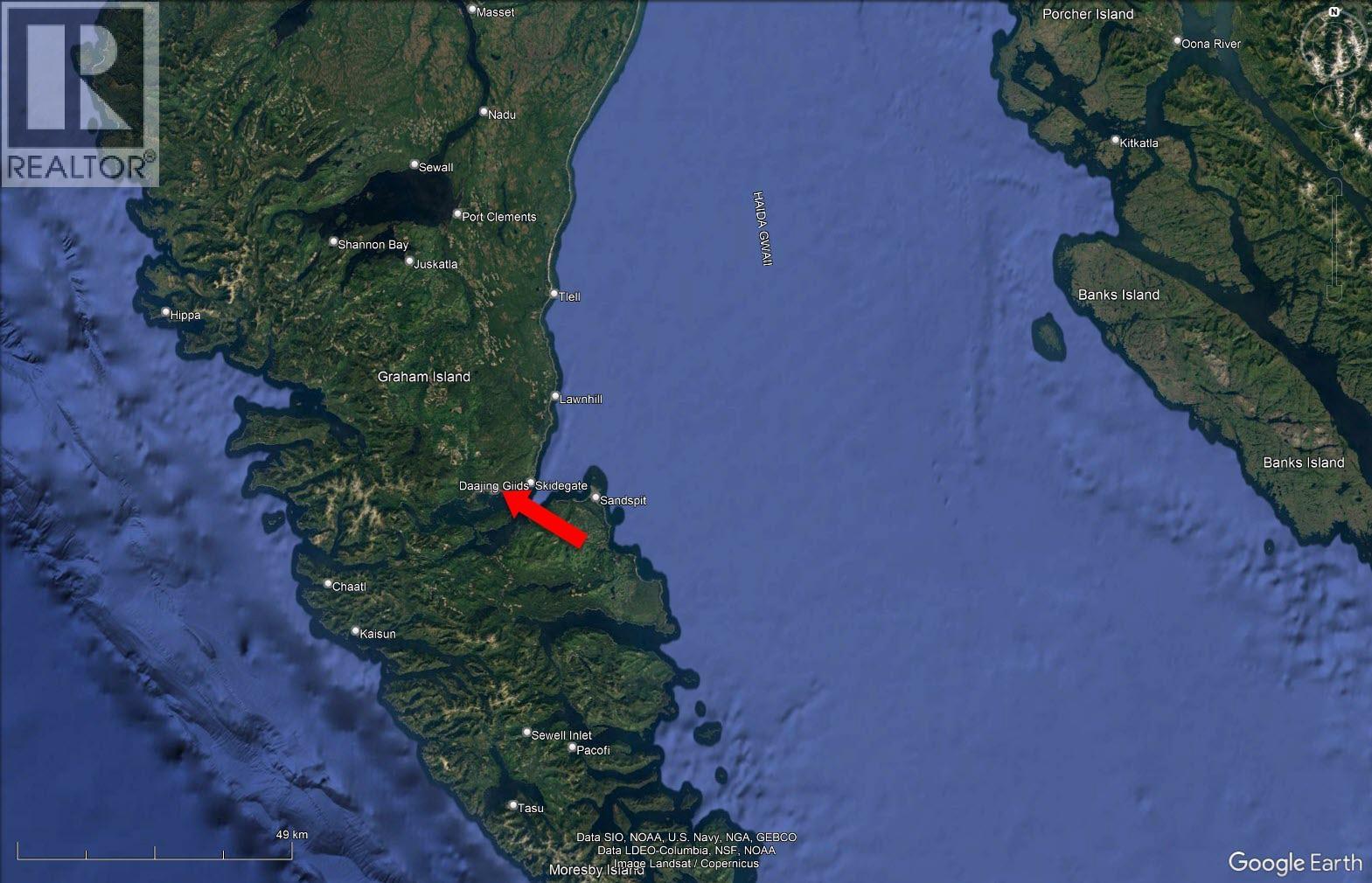1 Bedroom
2 Bathroom
1,800 ft2
Fireplace
Central Air Conditioning
$979,000
This oceanfront gem in Daajing Giids, Haida Gwaii, is a 1,800 sq. ft. custom 2017 home blending modern design w/ natural beauty. An open plan w/vaulted ceilings offers stunning southern views of Skidegate Inlet. Built w/local Yellow & Red Cedar, the interior features bamboo H/W floors, heated marble tiles, & a chef's kitchen w/Alder cabinets, Yellow Cedar live-edge island & SS appls. Main bath has heated tiles, soaker tub & large shower. A flex corner space serves as a studio or 2nd bdrm, & a woodstove provides cozy heat. Loft is used as the primary bdrm w/custom fir flrg, W/I closet, 2-pce ensuite & glass/Cedar pony wall - an extra bdrm could be added on the main level. Outside is a 400 sq. ft. cedar sundeck, fenced yard, RV prkg & serviced cabin included. (id:46156)
Property Details
|
MLS® Number
|
R3028288 |
|
Property Type
|
Single Family |
|
View Type
|
Ocean View |
Building
|
Bathroom Total
|
2 |
|
Bedrooms Total
|
1 |
|
Basement Type
|
None |
|
Constructed Date
|
2017 |
|
Construction Style Attachment
|
Detached |
|
Cooling Type
|
Central Air Conditioning |
|
Exterior Finish
|
Composite Siding |
|
Fireplace Present
|
Yes |
|
Fireplace Total
|
1 |
|
Foundation Type
|
Concrete Perimeter |
|
Heating Fuel
|
Electric |
|
Roof Material
|
Metal |
|
Roof Style
|
Conventional |
|
Stories Total
|
2 |
|
Size Interior
|
1,800 Ft2 |
|
Total Finished Area
|
1800 Sqft |
|
Type
|
House |
|
Utility Water
|
Municipal Water |
Parking
Land
|
Acreage
|
No |
|
Size Irregular
|
0.2 |
|
Size Total
|
0.2 Ac |
|
Size Total Text
|
0.2 Ac |
Rooms
| Level |
Type |
Length |
Width |
Dimensions |
|
Above |
Loft |
15 ft |
40 ft |
15 ft x 40 ft |
|
Main Level |
Kitchen |
20 ft |
30 ft |
20 ft x 30 ft |
|
Main Level |
Living Room |
20 ft |
15 ft |
20 ft x 15 ft |
|
Main Level |
Bedroom 2 |
11 ft |
12 ft |
11 ft x 12 ft |
|
Main Level |
Storage |
6 ft |
3 ft |
6 ft x 3 ft |
https://www.realtor.ca/real-estate/28621845/3506-oceanview-drive-daajing-giids-city


