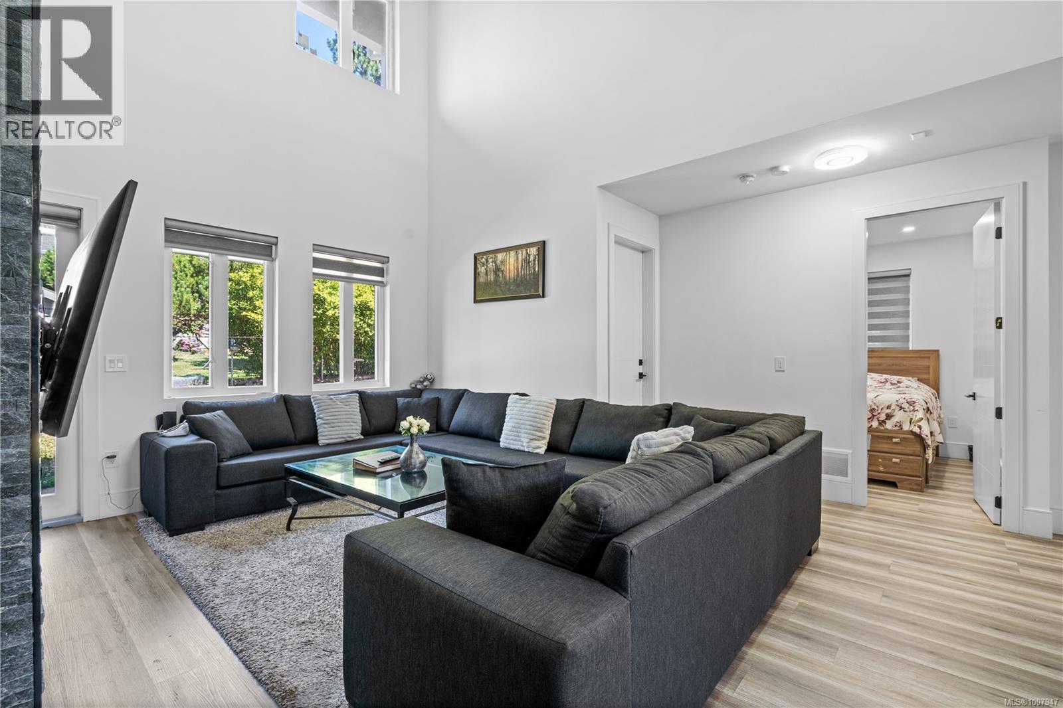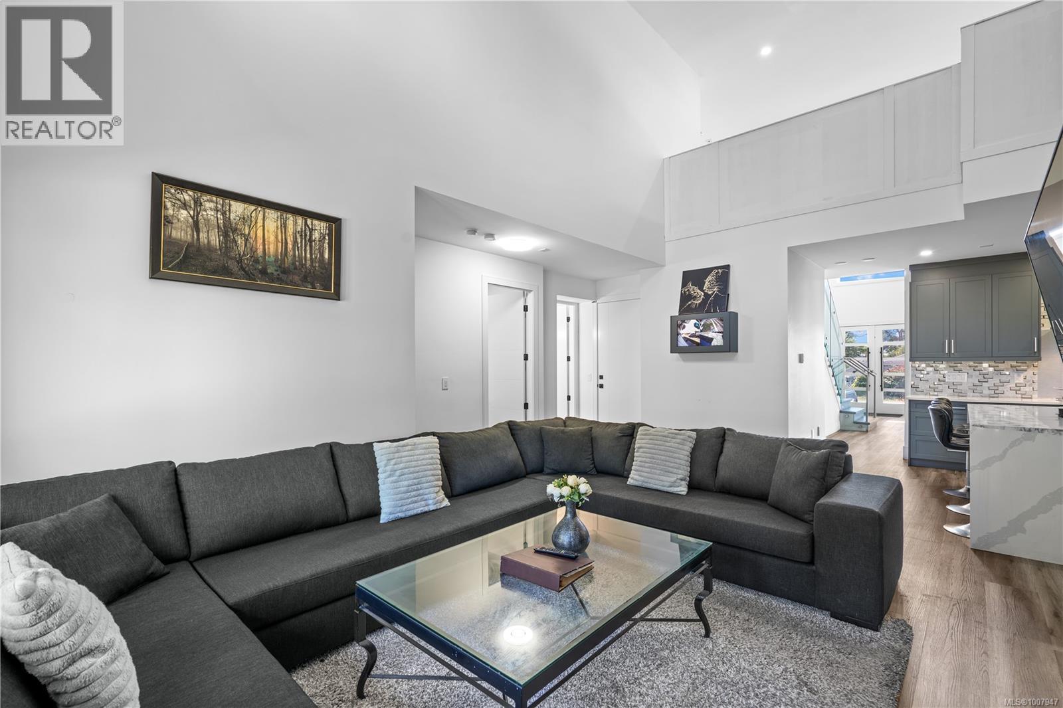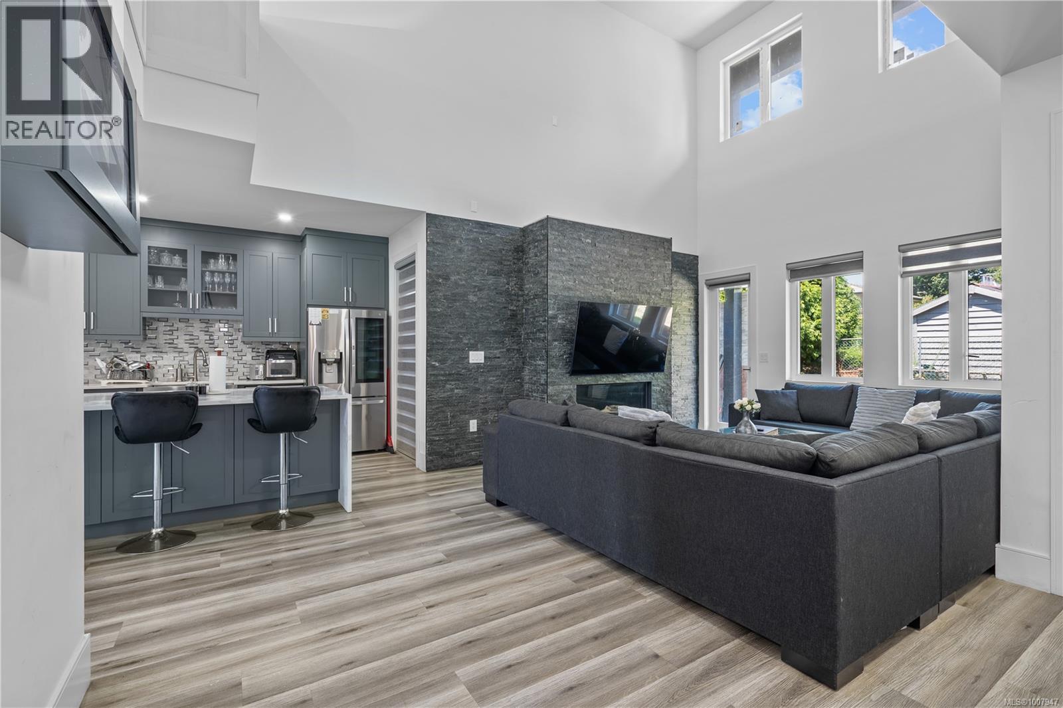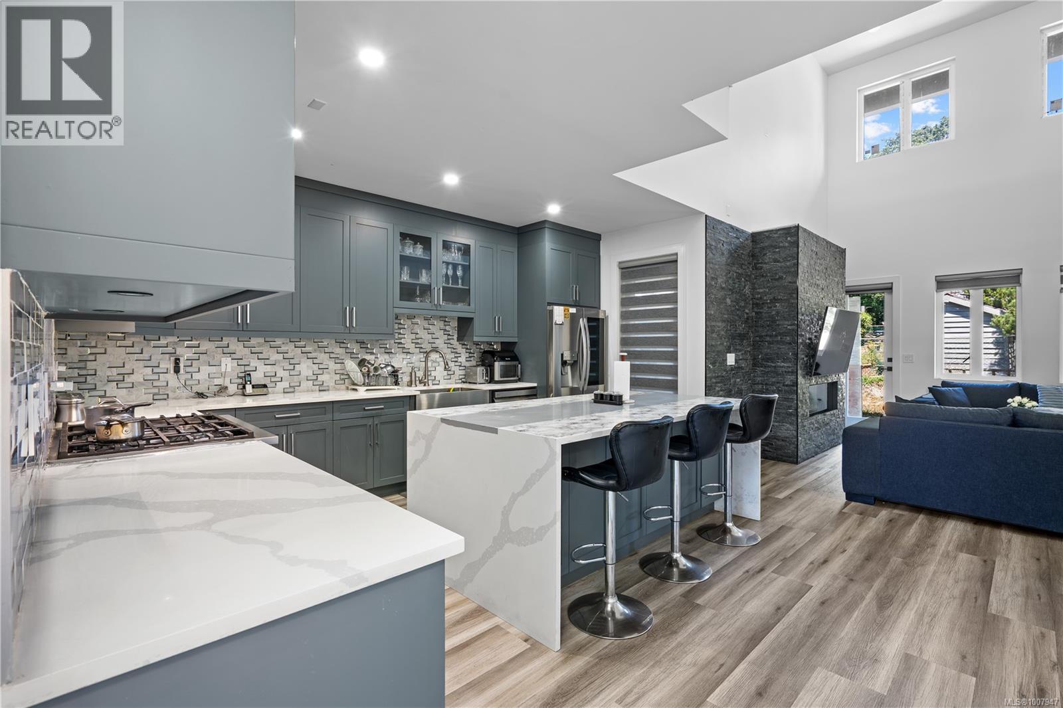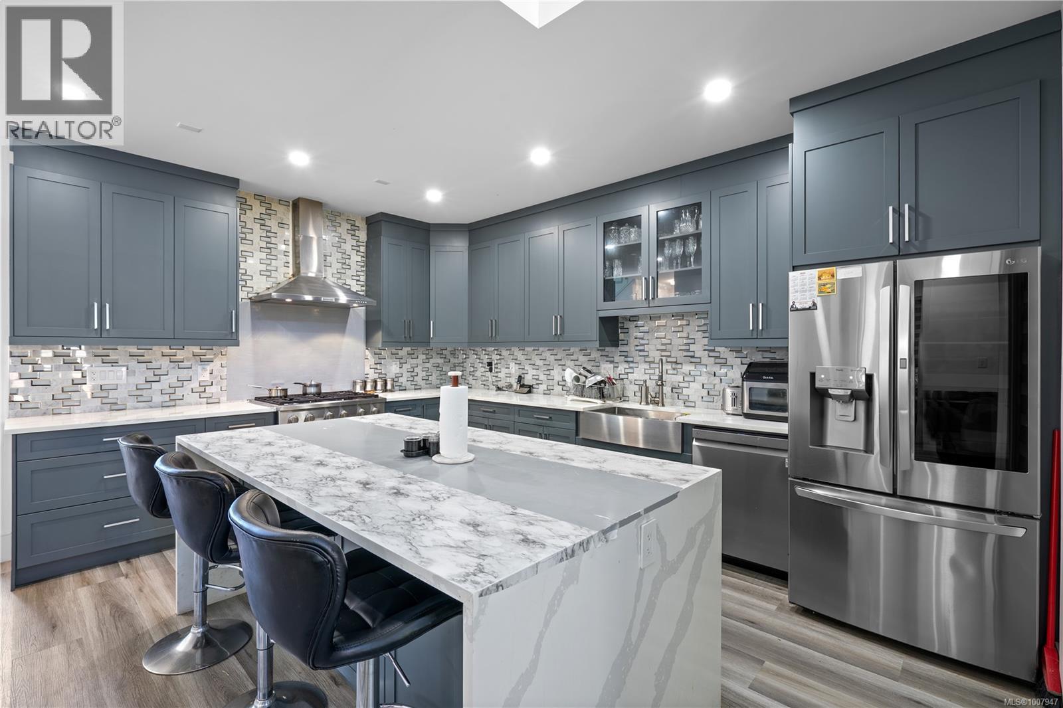4 Bedroom
6 Bathroom
3,037 ft2
Contemporary
Fireplace
Fully Air Conditioned
Baseboard Heaters, Heat Pump
$1,825,000
This is a rare opportunity to own a newer construction single-family home in a highly sought-after area. This custom-designed residence features high-quality finishes and offers four spacious bedrooms, along with a self-contained one-bedroom suite on the lower level. As you enter, you're welcomed by a grand 22-foot entryway that leads to a bright and inviting living space, complete with an electric fireplace and a stunning feature wall. The gourmet kitchen is perfect for culinary enthusiasts, equipped with a gas stove, granite tiled backsplash, and am-ple storage. The master suite boasts a private C-shaped patio, ideal for relaxation, and an attached bath fea-turing double sinks, a tub, and a stand-alone shower. With 10-foot ceilings, natural light floods the home, complemented by elegant laminate and vinyl flooring. Additional highlights include a single-car garage with an EV charger and a built-in security sys-tem with cameras. Located within walking distance to uptown, this home places you amidst vi-brant restaurants and shopping, making it an exceptional blend of modern living and urban con-venience . Don’t let this remarkable opportunity pass you by! (id:46156)
Property Details
|
MLS® Number
|
1007947 |
|
Property Type
|
Single Family |
|
Neigbourhood
|
Gateway |
|
Features
|
Central Location, Rectangular |
|
Parking Space Total
|
2 |
|
Plan
|
Vip877 |
|
Structure
|
Patio(s) |
Building
|
Bathroom Total
|
6 |
|
Bedrooms Total
|
4 |
|
Architectural Style
|
Contemporary |
|
Constructed Date
|
2021 |
|
Cooling Type
|
Fully Air Conditioned |
|
Fireplace Present
|
Yes |
|
Fireplace Total
|
2 |
|
Heating Type
|
Baseboard Heaters, Heat Pump |
|
Size Interior
|
3,037 Ft2 |
|
Total Finished Area
|
2803 Sqft |
|
Type
|
House |
Land
|
Access Type
|
Road Access |
|
Acreage
|
No |
|
Size Irregular
|
5600 |
|
Size Total
|
5600 Sqft |
|
Size Total Text
|
5600 Sqft |
|
Zoning Description
|
Rs-6 |
|
Zoning Type
|
Residential |
Rooms
| Level |
Type |
Length |
Width |
Dimensions |
|
Second Level |
Bathroom |
10 ft |
6 ft |
10 ft x 6 ft |
|
Second Level |
Ensuite |
9 ft |
9 ft |
9 ft x 9 ft |
|
Second Level |
Primary Bedroom |
15 ft |
14 ft |
15 ft x 14 ft |
|
Second Level |
Ensuite |
8 ft |
5 ft |
8 ft x 5 ft |
|
Second Level |
Bedroom |
14 ft |
13 ft |
14 ft x 13 ft |
|
Lower Level |
Utility Room |
14 ft |
13 ft |
14 ft x 13 ft |
|
Lower Level |
Utility Room |
13 ft |
12 ft |
13 ft x 12 ft |
|
Lower Level |
Utility Room |
20 ft |
9 ft |
20 ft x 9 ft |
|
Lower Level |
Utility Room |
10 ft |
9 ft |
10 ft x 9 ft |
|
Lower Level |
Bathroom |
8 ft |
5 ft |
8 ft x 5 ft |
|
Lower Level |
Bedroom |
11 ft |
9 ft |
11 ft x 9 ft |
|
Lower Level |
Kitchen |
13 ft |
12 ft |
13 ft x 12 ft |
|
Main Level |
Patio |
18 ft |
16 ft |
18 ft x 16 ft |
|
Main Level |
Patio |
14 ft |
8 ft |
14 ft x 8 ft |
|
Main Level |
Patio |
22 ft |
10 ft |
22 ft x 10 ft |
|
Main Level |
Entrance |
10 ft |
8 ft |
10 ft x 8 ft |
|
Main Level |
Living Room |
19 ft |
17 ft |
19 ft x 17 ft |
|
Main Level |
Bathroom |
5 ft |
5 ft |
5 ft x 5 ft |
|
Main Level |
Kitchen |
16 ft |
15 ft |
16 ft x 15 ft |
|
Main Level |
Family Room |
21 ft |
17 ft |
21 ft x 17 ft |
|
Main Level |
Bedroom |
10 ft |
9 ft |
10 ft x 9 ft |
|
Main Level |
Bathroom |
8 ft |
5 ft |
8 ft x 5 ft |
|
Main Level |
Storage |
17 ft |
13 ft |
17 ft x 13 ft |
https://www.realtor.ca/real-estate/28629261/146-cadillac-ave-saanich-gateway













