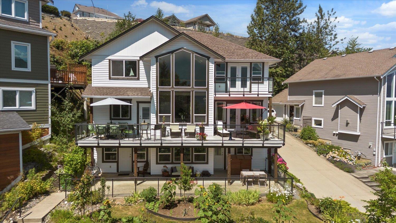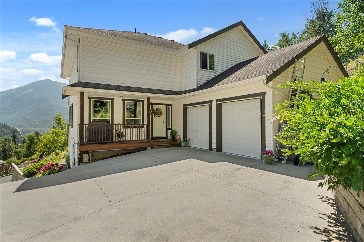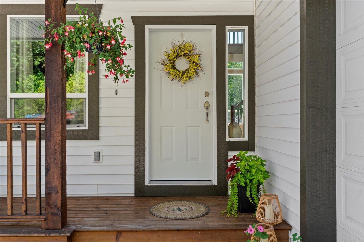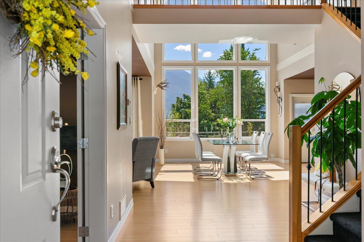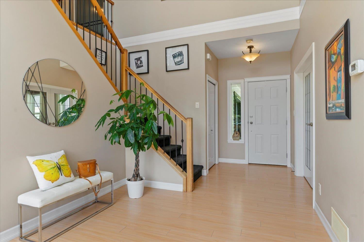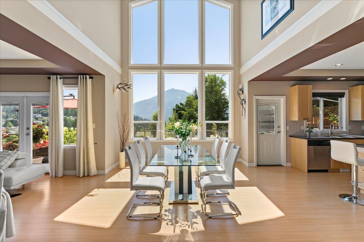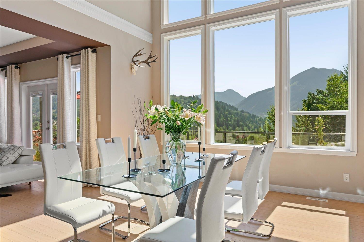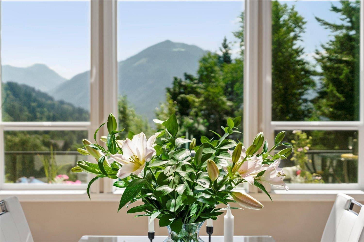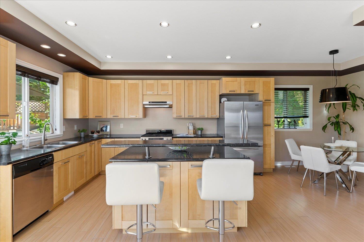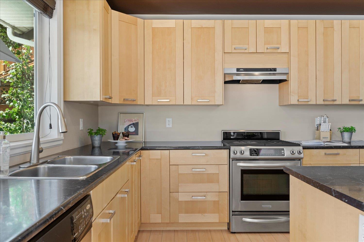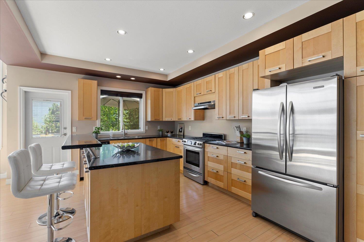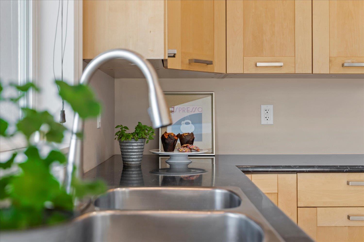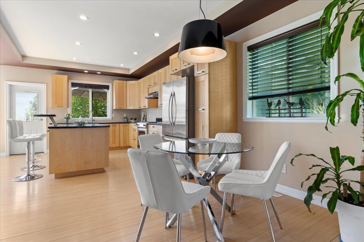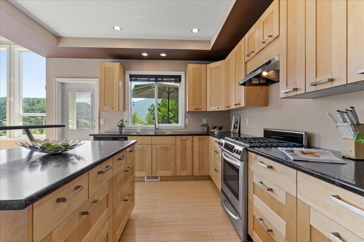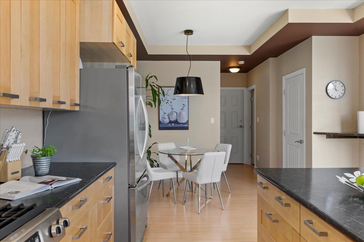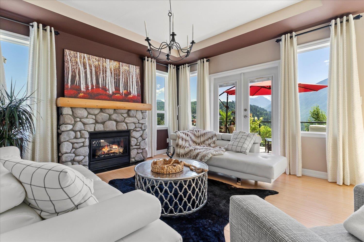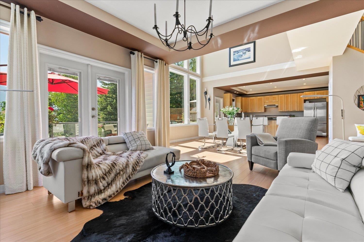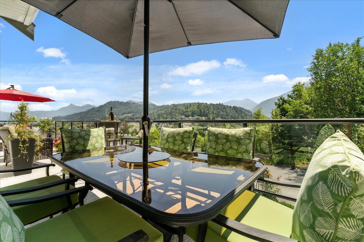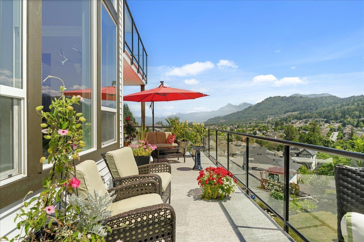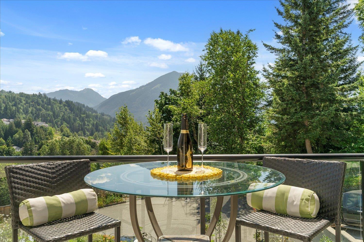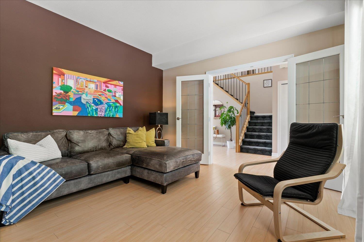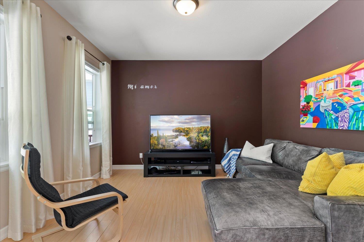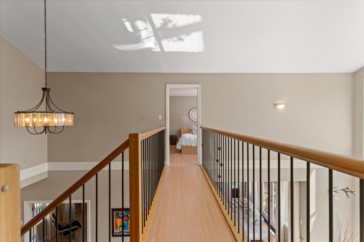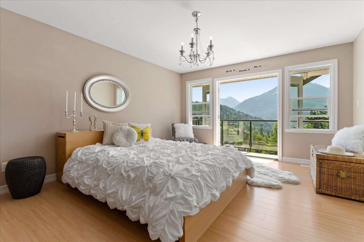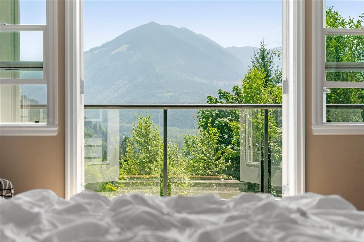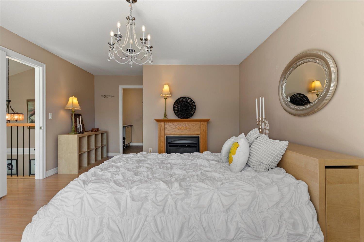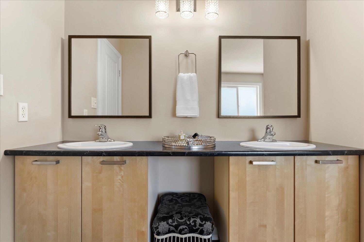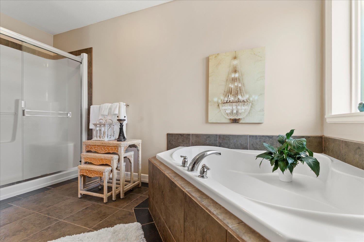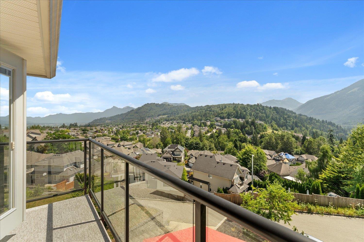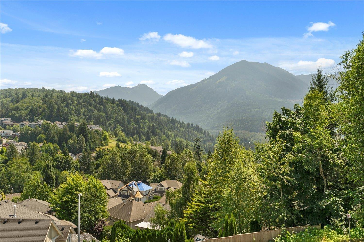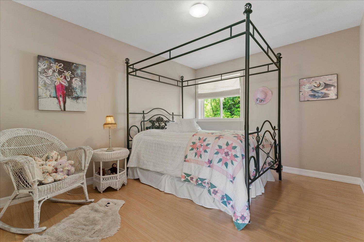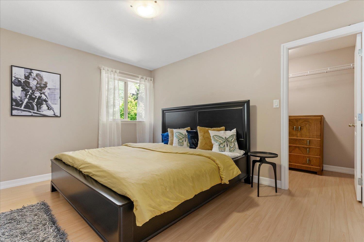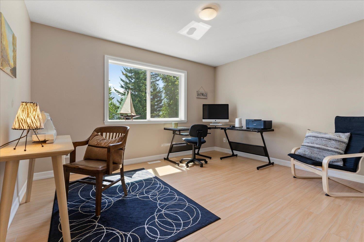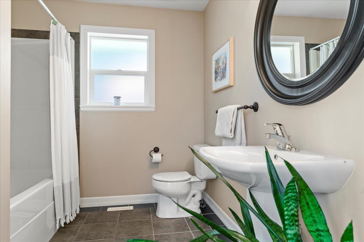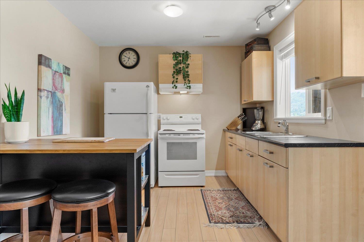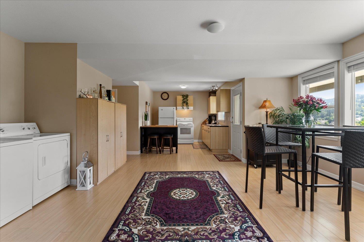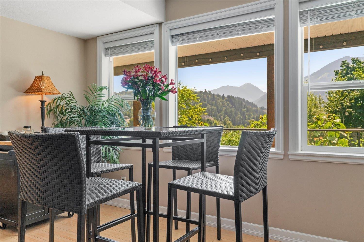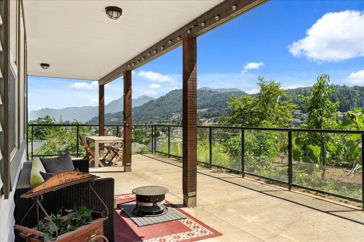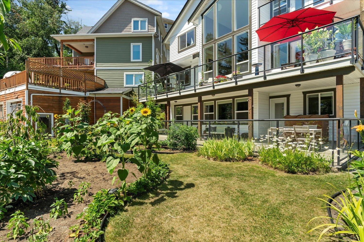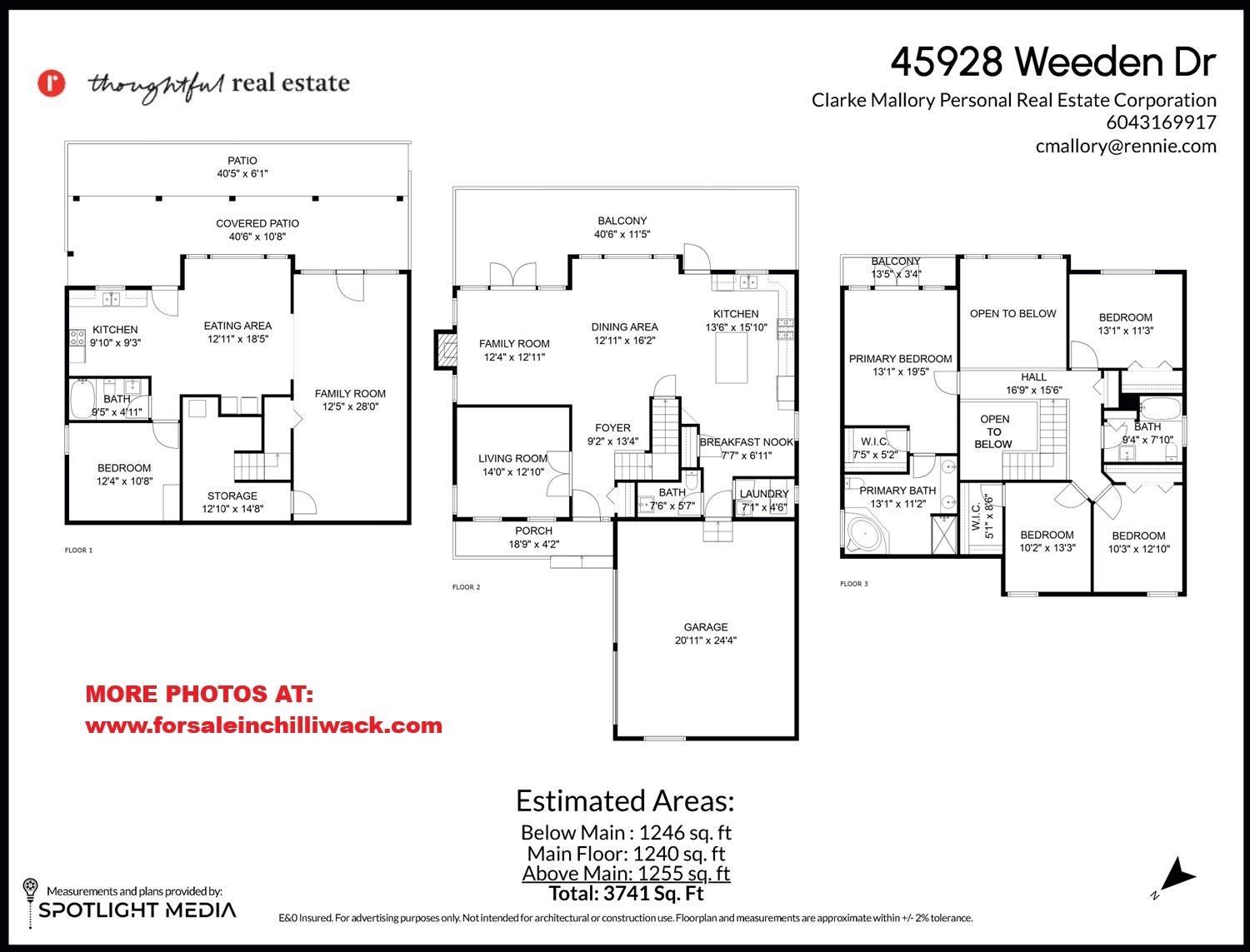45928 Weeden Drive, Promontory Chilliwack, British Columbia V2R 5X2
$1,399,900
Situated on a quiet cul-de-sac this 5 bed / 4 bath home is perched above the street for added privacy and STUNNING views. Glorious sunrises and beautiful night skies are experienced from the floor to ceiling windows designed to leave a lasting impression. The main floor open concept w/ vaulted ceilings fills with natural light and includes French doors that step out to a grand-scale entertaining patio. Kitchen with cozy breakfast nook, s/s appliances & birch wood cabinets. Upstairs 4 large bedrooms including the Primary with its own patio & luxurious ensuite complete with soaker tub & separate shower. Walk-out basement has an enormous partly covered patio, and a spacious 1bed / 1bath suite with its own laundry. Meticulously maintained & surrounded by tranquility. You'll love living here! (id:46156)
Open House
This property has open houses!
1:00 pm
Ends at:3:00 pm
Property Details
| MLS® Number | R3028655 |
| Property Type | Single Family |
| View Type | Mountain View, Valley View |
Building
| Bathroom Total | 4 |
| Bedrooms Total | 5 |
| Appliances | Washer, Dryer, Refrigerator, Stove, Dishwasher |
| Basement Development | Finished |
| Basement Type | Full (finished) |
| Constructed Date | 2008 |
| Construction Style Attachment | Detached |
| Fireplace Present | Yes |
| Fireplace Total | 1 |
| Heating Fuel | Natural Gas |
| Heating Type | Forced Air |
| Stories Total | 3 |
| Size Interior | 3,741 Ft2 |
| Type | House |
Parking
| Garage | 2 |
Land
| Acreage | No |
| Size Frontage | 25 Ft ,3 In |
| Size Irregular | 8489 |
| Size Total | 8489 Sqft |
| Size Total Text | 8489 Sqft |
Rooms
| Level | Type | Length | Width | Dimensions |
|---|---|---|---|---|
| Above | Primary Bedroom | 13 ft ,3 in | 19 ft ,5 in | 13 ft ,3 in x 19 ft ,5 in |
| Above | Other | 7 ft ,4 in | 5 ft ,2 in | 7 ft ,4 in x 5 ft ,2 in |
| Above | Enclosed Porch | 13 ft ,4 in | 3 ft ,4 in | 13 ft ,4 in x 3 ft ,4 in |
| Above | Bedroom 2 | 10 ft ,1 in | 13 ft ,3 in | 10 ft ,1 in x 13 ft ,3 in |
| Above | Other | 5 ft ,3 in | 8 ft ,6 in | 5 ft ,3 in x 8 ft ,6 in |
| Above | Bedroom 3 | 10 ft ,2 in | 12 ft ,1 in | 10 ft ,2 in x 12 ft ,1 in |
| Above | Bedroom 4 | 13 ft ,2 in | 11 ft ,3 in | 13 ft ,2 in x 11 ft ,3 in |
| Basement | Kitchen | 9 ft ,8 in | 9 ft ,3 in | 9 ft ,8 in x 9 ft ,3 in |
| Basement | Eating Area | 12 ft ,9 in | 18 ft ,5 in | 12 ft ,9 in x 18 ft ,5 in |
| Basement | Family Room | 12 ft ,4 in | 28 ft | 12 ft ,4 in x 28 ft |
| Basement | Bedroom 5 | 12 ft ,3 in | 10 ft ,8 in | 12 ft ,3 in x 10 ft ,8 in |
| Basement | Laundry Room | 5 ft | 2 ft ,6 in | 5 ft x 2 ft ,6 in |
| Basement | Storage | 12 ft ,8 in | 14 ft ,8 in | 12 ft ,8 in x 14 ft ,8 in |
| Main Level | Family Room | 12 ft ,3 in | 12 ft ,1 in | 12 ft ,3 in x 12 ft ,1 in |
| Main Level | Dining Room | 12 ft ,9 in | 16 ft ,2 in | 12 ft ,9 in x 16 ft ,2 in |
| Main Level | Kitchen | 13 ft ,5 in | 15 ft ,1 in | 13 ft ,5 in x 15 ft ,1 in |
| Main Level | Eating Area | 7 ft ,5 in | 6 ft ,1 in | 7 ft ,5 in x 6 ft ,1 in |
| Main Level | Den | 14 ft | 12 ft ,1 in | 14 ft x 12 ft ,1 in |
| Main Level | Laundry Room | 7 ft ,3 in | 4 ft ,6 in | 7 ft ,3 in x 4 ft ,6 in |
| Main Level | Enclosed Porch | 40 ft ,5 in | 11 ft ,5 in | 40 ft ,5 in x 11 ft ,5 in |
https://www.realtor.ca/real-estate/28627241/45928-weeden-drive-promontory-chilliwack


