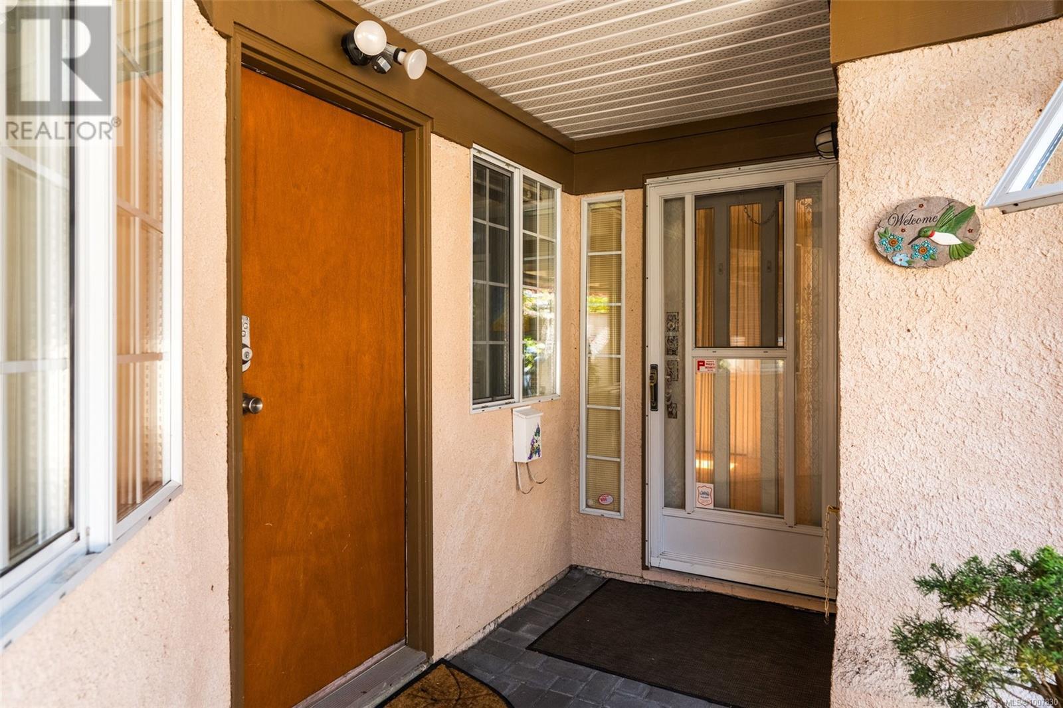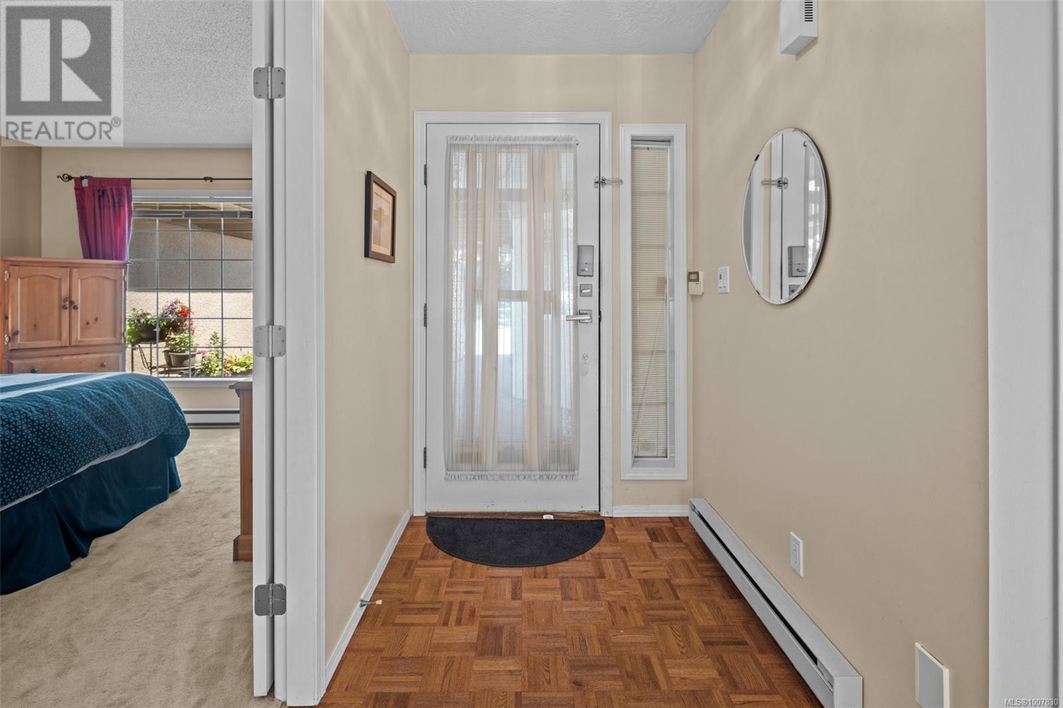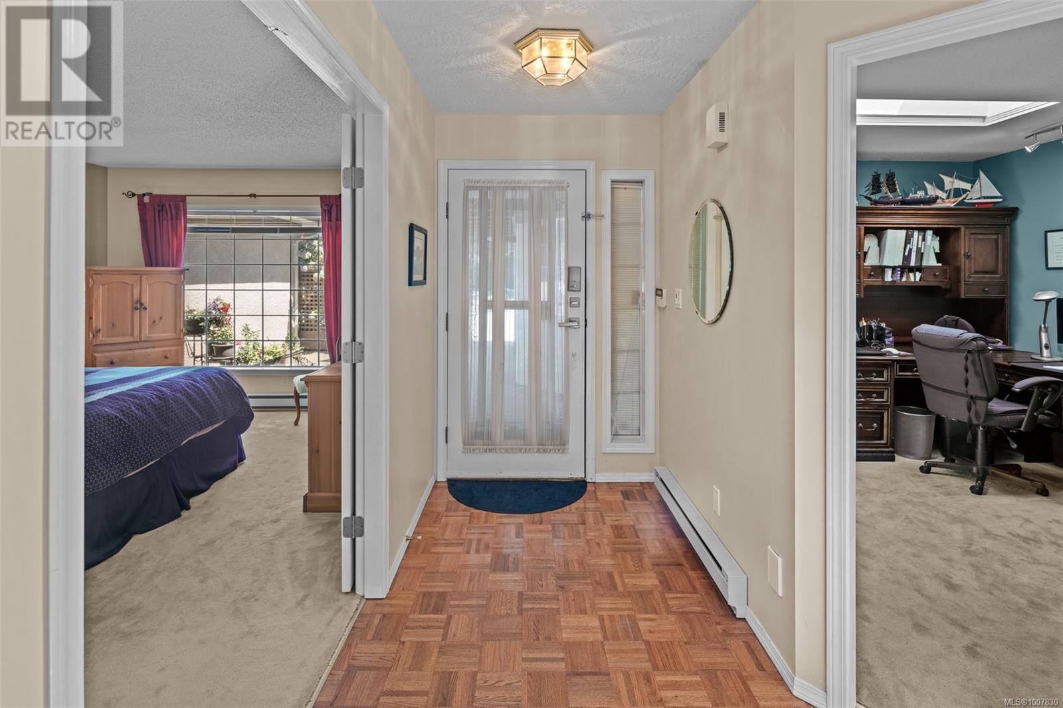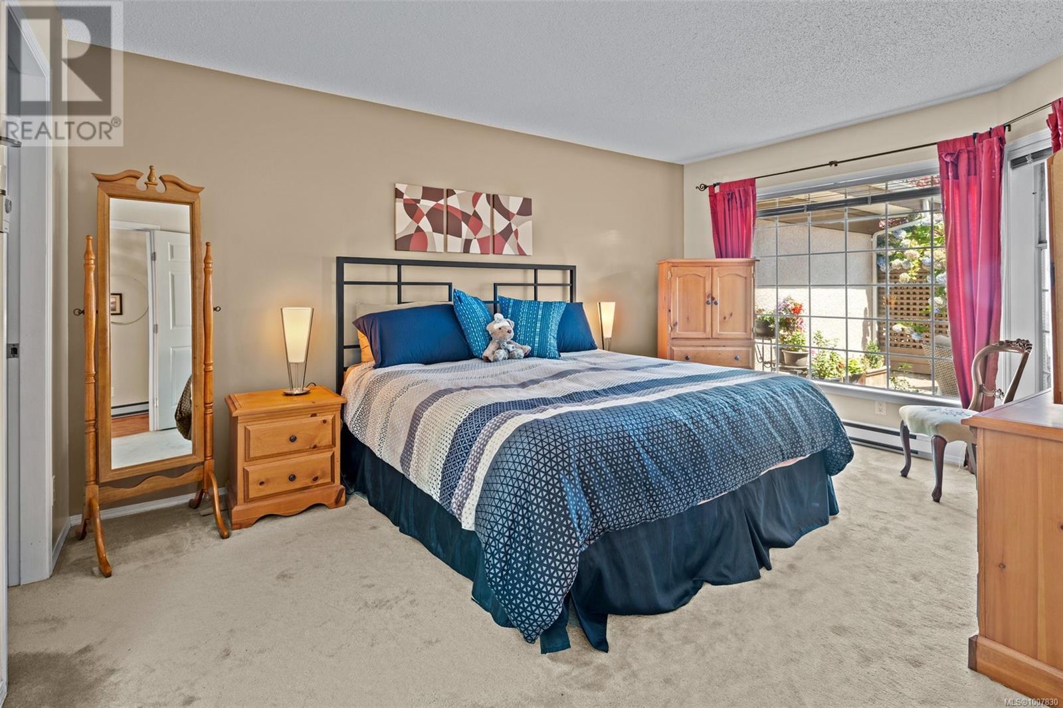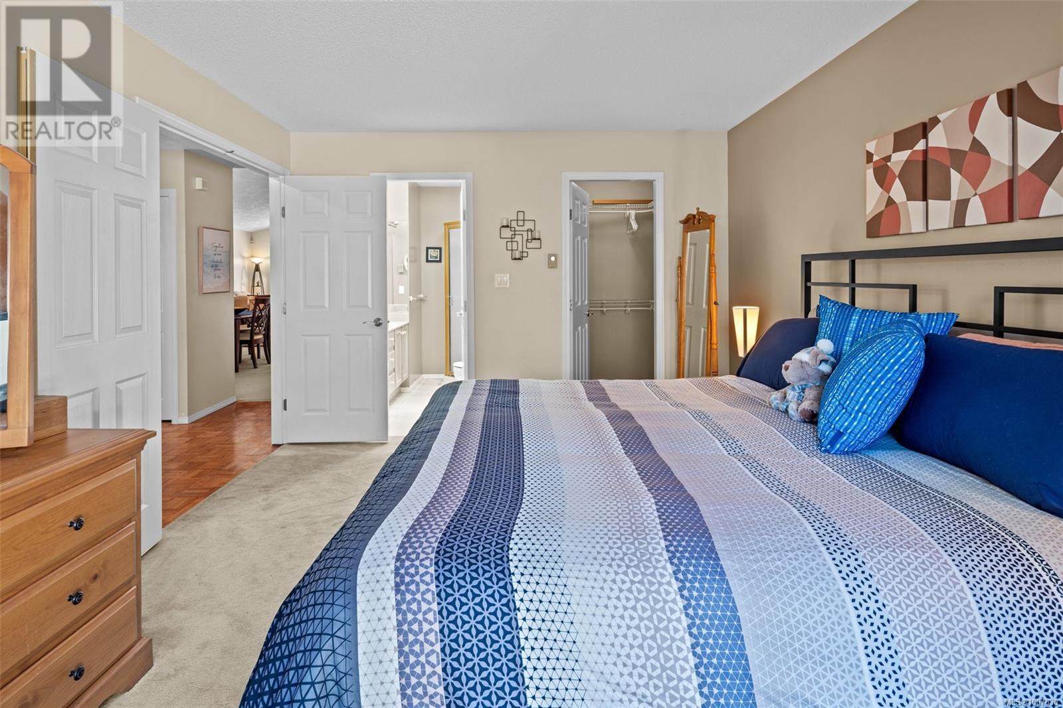48 901 Kentwood Lane Saanich, British Columbia V8Y 2Y9
$925,000Maintenance,
$557 Monthly
Maintenance,
$557 MonthlyEnjoy serene Broadmead living in Falcon Ridge Estates, an active 55+ complex. A gated patio area welcomes you to this lovely home that is quiet & private,no view of neighbours & away from road noise.This 4 bed, 3 bath home has been very well maintained. A spacious primary bedroom on the main level has a walk in closet and 3pce ensuite with skylight. The kitchen has a family room/eating area w/a fireplae & sliding doors to a deck that faces a forested area. Laundry/storage is off the kitchen. Vaulted ceilings welcome you to a large dining/living room combo, with an electric fireplace and looks out to trees. A bathroom w/skylight also on the main floor. Downstairs there are 2 bedrooms, one with patio doors, a full bathroom, and a ton of storage complete with shelving. Enjoy the clubhouse & indoor pool & friendly neighbours. Lots of visitor parking and an RV Parking lot. Pets welcome! Shopping, restaurants and other services close by as well as Commonwealth Pool. (id:46156)
Property Details
| MLS® Number | 1007830 |
| Property Type | Single Family |
| Neigbourhood | Broadmead |
| Community Name | Falcon Ridge Estates |
| Community Features | Pets Allowed, Age Restrictions |
| Features | Wooded Area, Other |
| Parking Space Total | 2 |
| Structure | Patio(s) |
Building
| Bathroom Total | 3 |
| Bedrooms Total | 4 |
| Constructed Date | 1987 |
| Cooling Type | None |
| Fireplace Present | Yes |
| Fireplace Total | 2 |
| Heating Fuel | Electric |
| Heating Type | Baseboard Heaters |
| Size Interior | 2,519 Ft2 |
| Total Finished Area | 1778 Sqft |
| Type | Row / Townhouse |
Land
| Acreage | No |
| Size Irregular | 2129 |
| Size Total | 2129 Sqft |
| Size Total Text | 2129 Sqft |
| Zoning Type | Residential |
Rooms
| Level | Type | Length | Width | Dimensions |
|---|---|---|---|---|
| Lower Level | Storage | 27 ft | 27 ft | 27 ft x 27 ft |
| Lower Level | Bathroom | 8 ft | 5 ft | 8 ft x 5 ft |
| Lower Level | Bedroom | 11 ft | 11 ft | 11 ft x 11 ft |
| Lower Level | Bedroom | 13 ft | 11 ft | 13 ft x 11 ft |
| Main Level | Bedroom | 10 ft | 10 ft | 10 ft x 10 ft |
| Main Level | Patio | 18 ft | 14 ft | 18 ft x 14 ft |
| Main Level | Laundry Room | 5 ft | 5 ft | 5 ft x 5 ft |
| Main Level | Family Room | 13 ft | 13 ft | 13 ft x 13 ft |
| Main Level | Kitchen | 11 ft | 9 ft | 11 ft x 9 ft |
| Main Level | Bathroom | 3-Piece | ||
| Main Level | Living Room | 15 ft | 14 ft | 15 ft x 14 ft |
| Main Level | Dining Room | 12 ft | 11 ft | 12 ft x 11 ft |
| Main Level | Ensuite | 3-Piece | ||
| Main Level | Primary Bedroom | 15 ft | 11 ft | 15 ft x 11 ft |
| Main Level | Entrance | 11 ft | 5 ft | 11 ft x 5 ft |
https://www.realtor.ca/real-estate/28628201/48-901-kentwood-lane-saanich-broadmead






