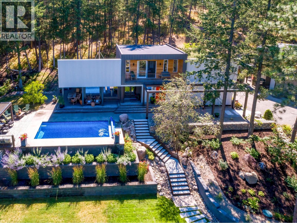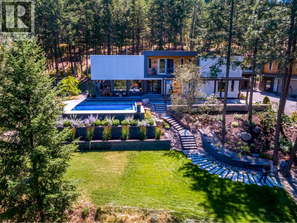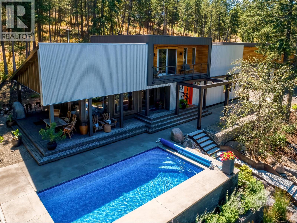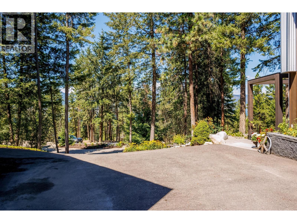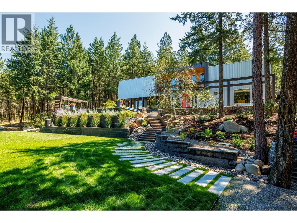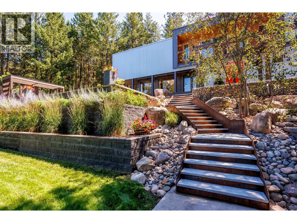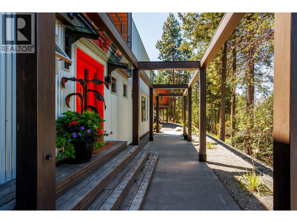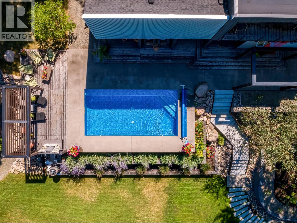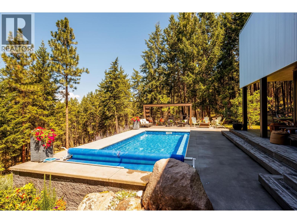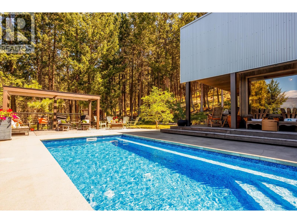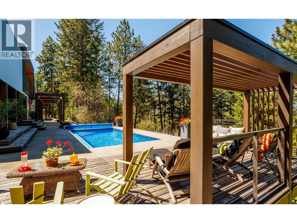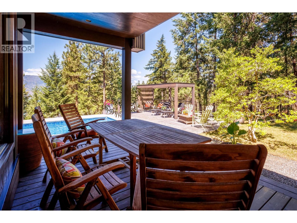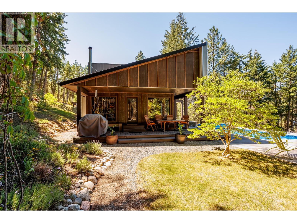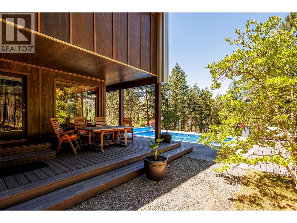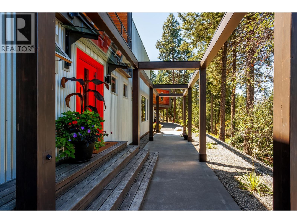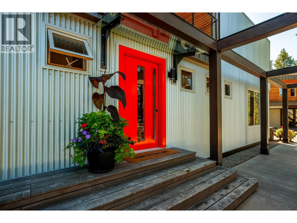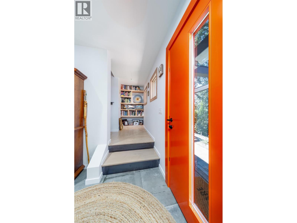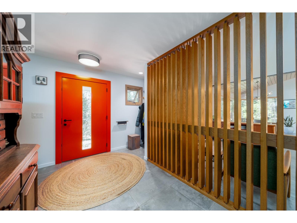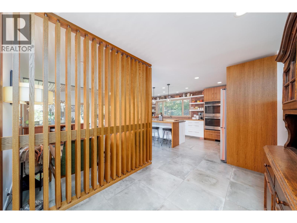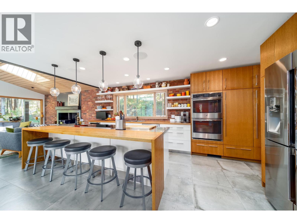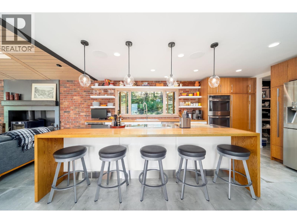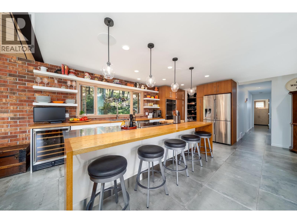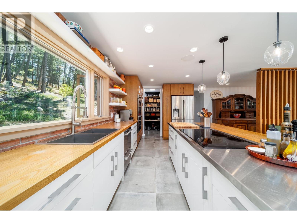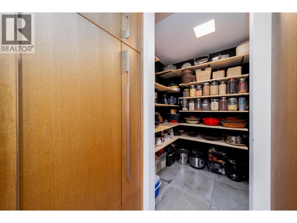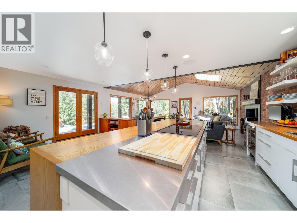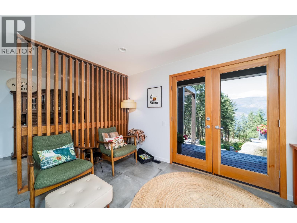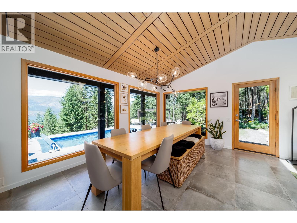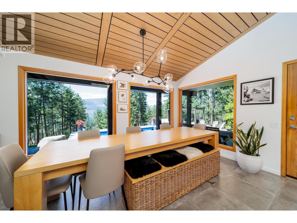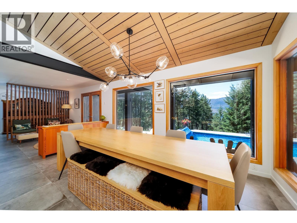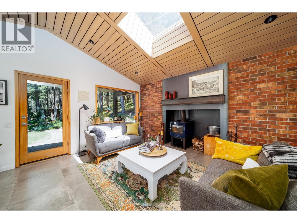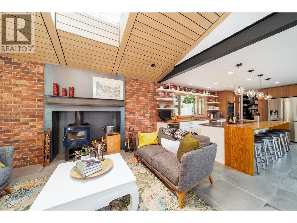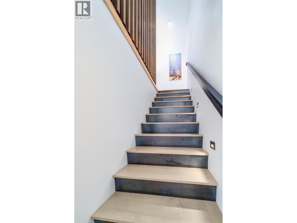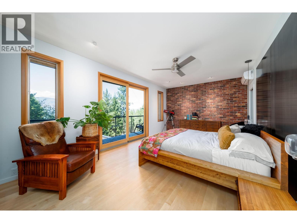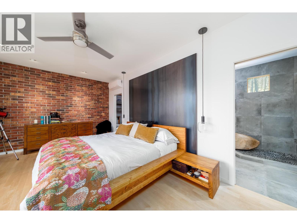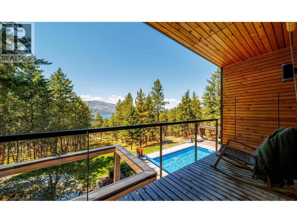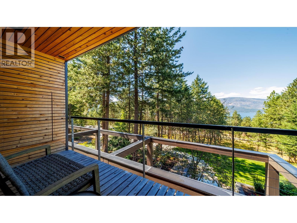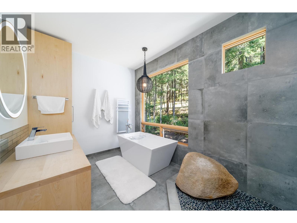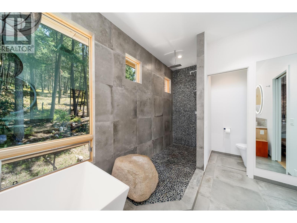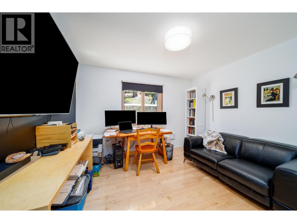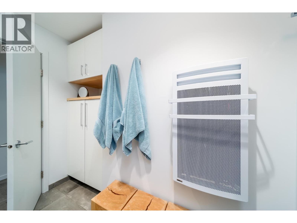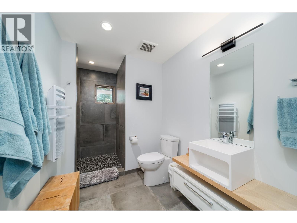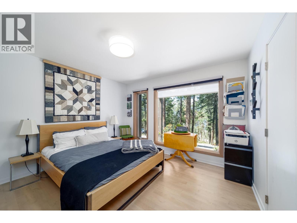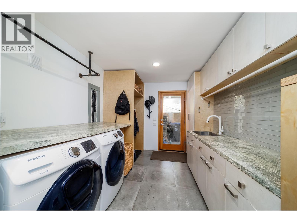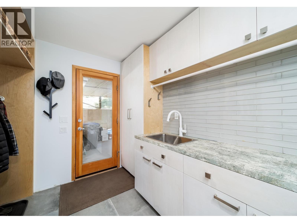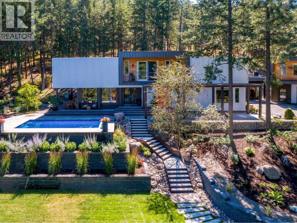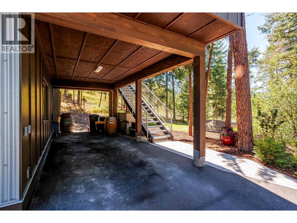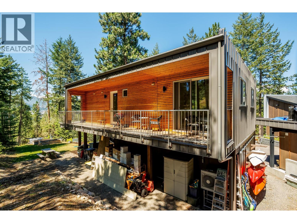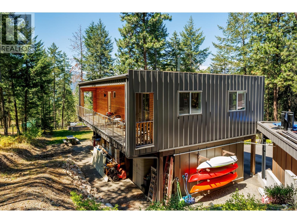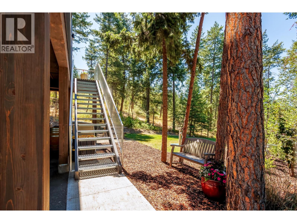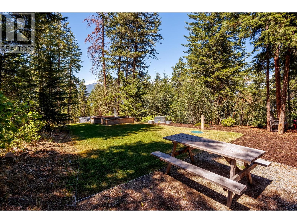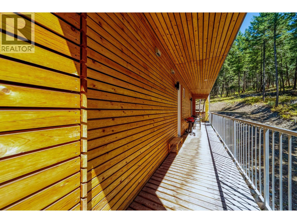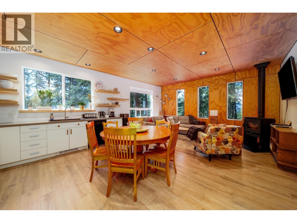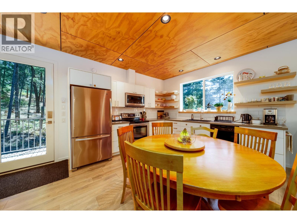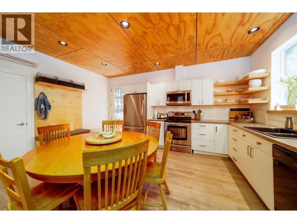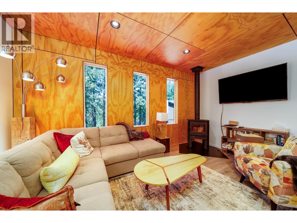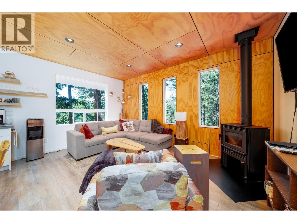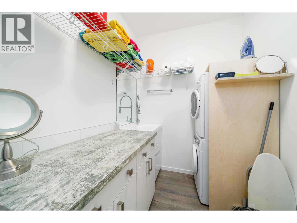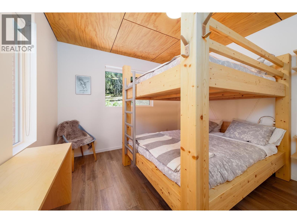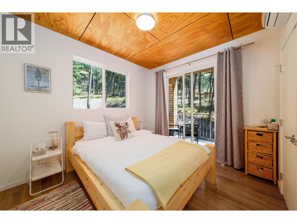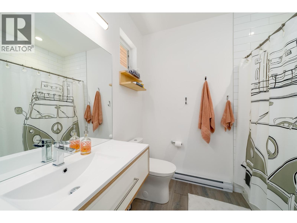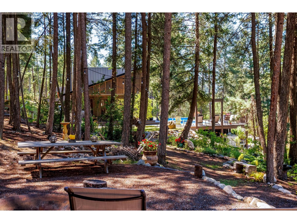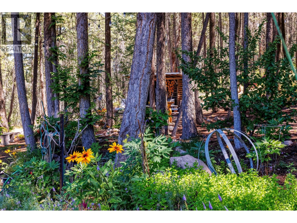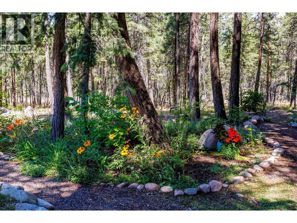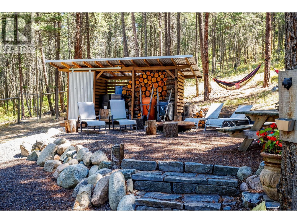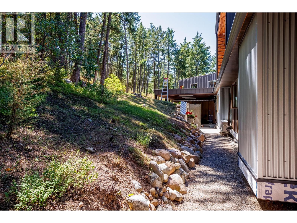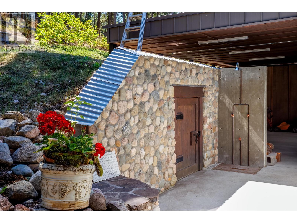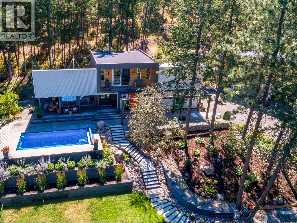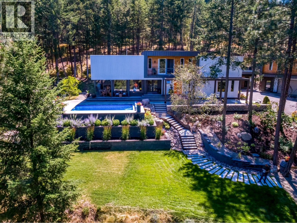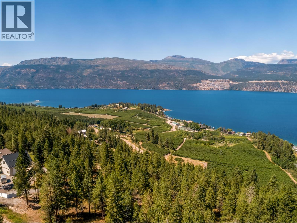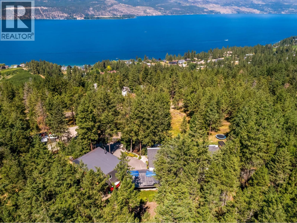3 Bedroom
2 Bathroom
3,051 ft2
Contemporary
Fireplace
Inground Pool, Outdoor Pool
Heat Pump
Forced Air
Acreage
Underground Sprinkler
$2,295,000
A private, park-like 9.35-acre retreat in the sought-after lakeside community of Carr’s Landing. Gated and meticulously maintained, this one-of-a-kind property features a stunning 3-bedroom main home with sleek, modern interior finishing and a European spa-inspired primary ensuite. The architecture blends West Coast, industrial, and contemporary design with expansive windows, curated outdoor spaces, and seamless indoor-outdoor flow. The legal 2-bedroom carriage house above the detached garage offers stylish guest accommodation with a distinct Tofino vibe. Outdoors, enjoy a serene inground pool, intimate garden courtyards, architectural landscaping, and a unique outdoor root/wine cellar — all designed for lifestyle and entertaining. Whether you’re relaxing in the sun, hosting friends, or simply taking in the natural surroundings, this property is a true sanctuary. A rare opportunity to own a legacy estate where privacy, style, and nature converge in one of the Okanagan’s most desirable communities. (id:46156)
Property Details
|
MLS® Number
|
10356526 |
|
Property Type
|
Single Family |
|
Neigbourhood
|
Lake Country North West |
|
Parking Space Total
|
2 |
|
Pool Type
|
Inground Pool, Outdoor Pool |
Building
|
Bathroom Total
|
2 |
|
Bedrooms Total
|
3 |
|
Architectural Style
|
Contemporary |
|
Constructed Date
|
1997 |
|
Construction Style Attachment
|
Detached |
|
Cooling Type
|
Heat Pump |
|
Exterior Finish
|
Metal, Wood |
|
Fireplace Fuel
|
Wood |
|
Fireplace Present
|
Yes |
|
Fireplace Total
|
1 |
|
Fireplace Type
|
Conventional |
|
Heating Type
|
Forced Air |
|
Roof Material
|
Other |
|
Roof Style
|
Unknown |
|
Stories Total
|
2 |
|
Size Interior
|
3,051 Ft2 |
|
Type
|
House |
|
Utility Water
|
Private Utility |
Parking
|
See Remarks
|
|
|
Additional Parking
|
|
|
Carport
|
|
|
Detached Garage
|
2 |
|
Oversize
|
|
|
R V
|
2 |
Land
|
Acreage
|
Yes |
|
Landscape Features
|
Underground Sprinkler |
|
Sewer
|
Septic Tank |
|
Size Irregular
|
9.35 |
|
Size Total
|
9.35 Ac|5 - 10 Acres |
|
Size Total Text
|
9.35 Ac|5 - 10 Acres |
Rooms
| Level |
Type |
Length |
Width |
Dimensions |
|
Second Level |
Primary Bedroom |
|
|
23'10'' x 12'5'' |
|
Second Level |
4pc Bathroom |
|
|
16'5'' x 8'3'' |
|
Third Level |
Other |
|
|
7'11'' x 6' |
|
Main Level |
Pantry |
|
|
8'11'' x 5'3'' |
|
Main Level |
Bedroom |
|
|
11'1'' x 11'9'' |
|
Main Level |
Living Room |
|
|
12'6'' x 14'10'' |
|
Main Level |
Laundry Room |
|
|
14'5'' x 9'1'' |
|
Main Level |
Kitchen |
|
|
13'7'' x 20'5'' |
|
Main Level |
Foyer |
|
|
11'5'' x 7'9'' |
|
Main Level |
Dining Room |
|
|
8'5'' x 14'10'' |
|
Main Level |
Bedroom |
|
|
12'2'' x 12' |
|
Main Level |
3pc Bathroom |
|
|
12'2'' x 8'8'' |
|
Secondary Dwelling Unit |
Living Room |
|
|
11'6'' x 16'5'' |
|
Secondary Dwelling Unit |
Kitchen |
|
|
11'6'' x 16'4'' |
|
Secondary Dwelling Unit |
Primary Bedroom |
|
|
11'5'' x 12'2'' |
|
Secondary Dwelling Unit |
Bedroom |
|
|
11'2'' x 12'3'' |
|
Secondary Dwelling Unit |
Full Bathroom |
|
|
7'6'' x 8'6'' |
https://www.realtor.ca/real-estate/28629548/16355-barkley-road-lake-country-lake-country-north-west


