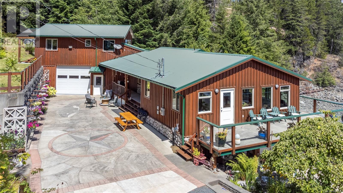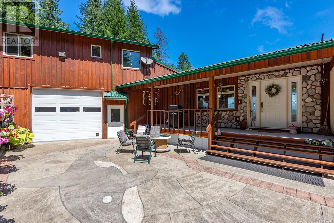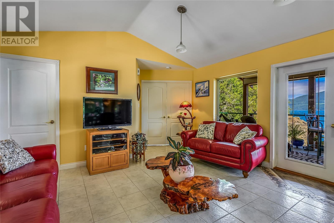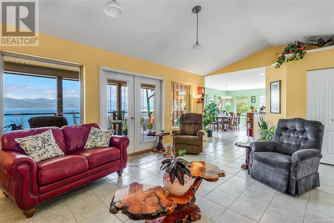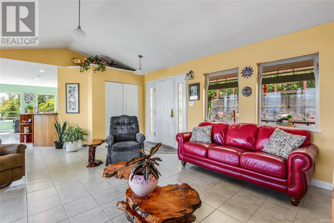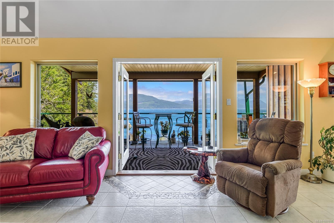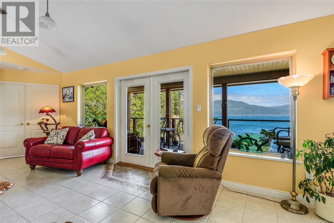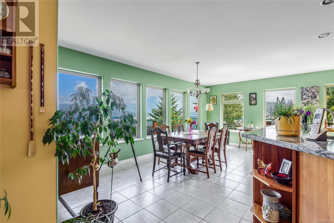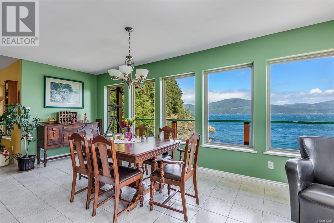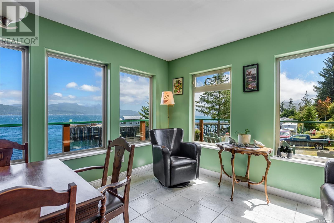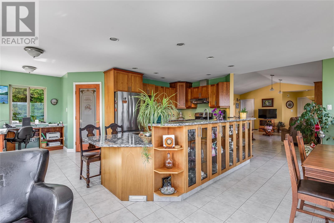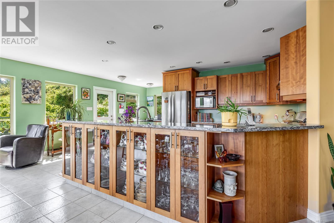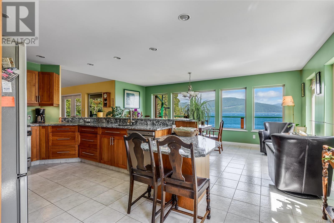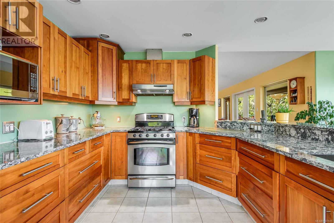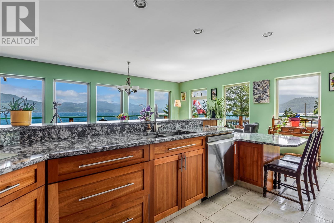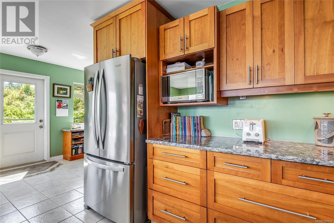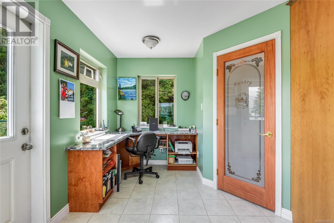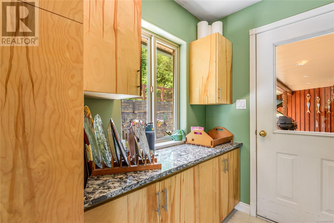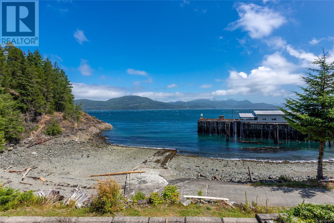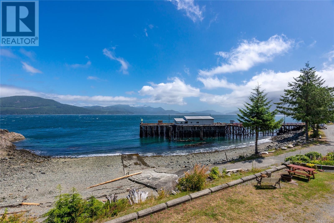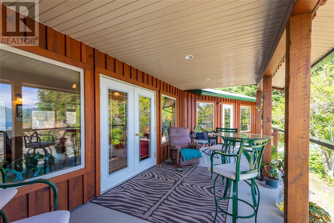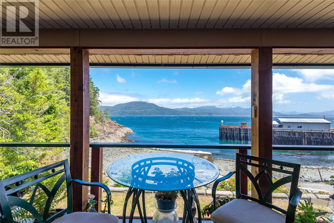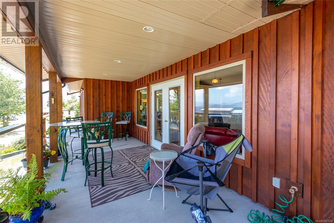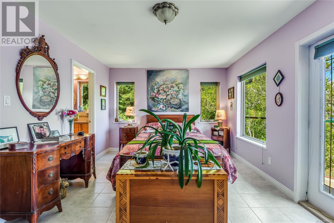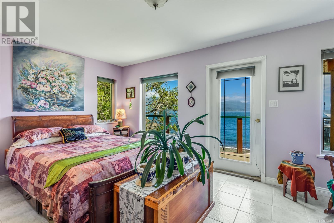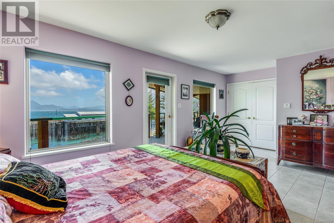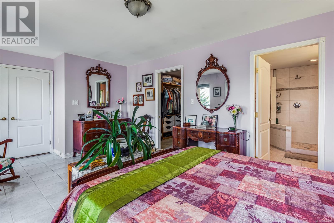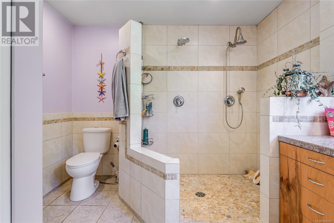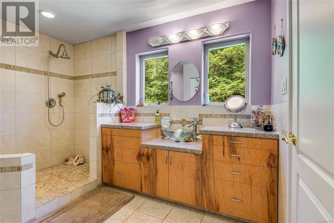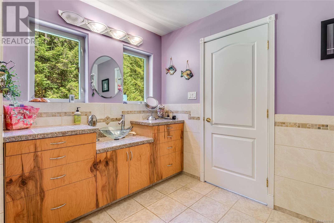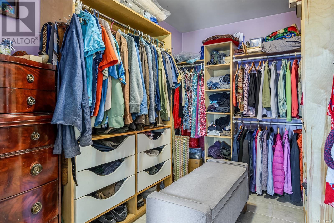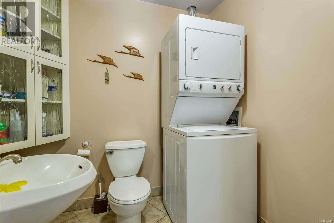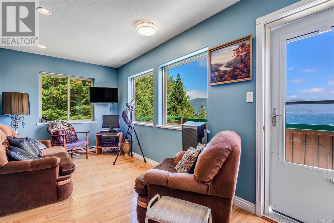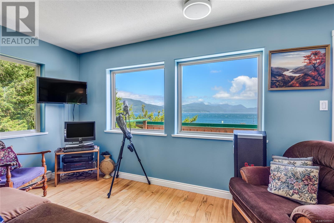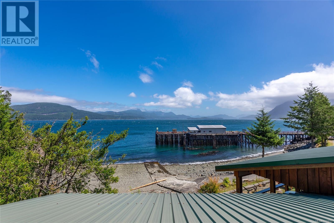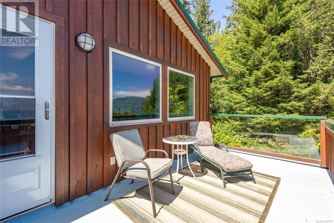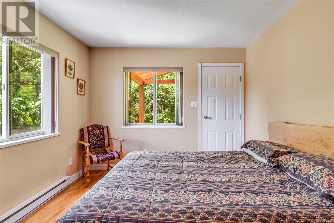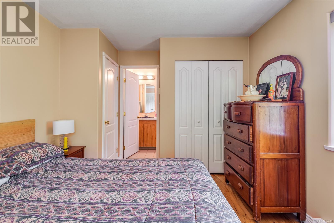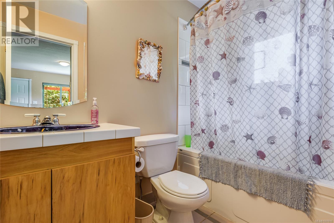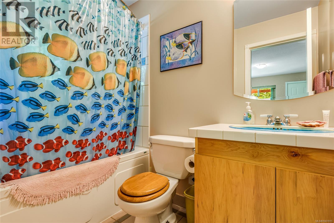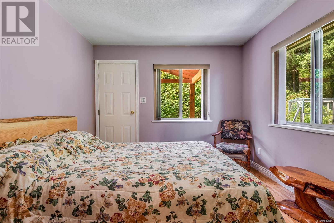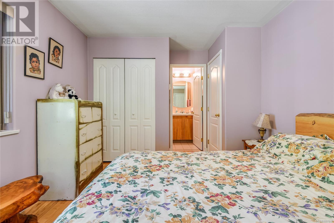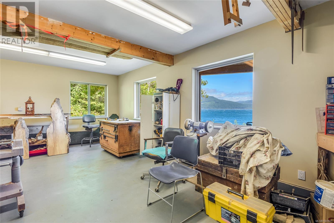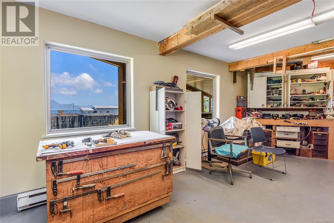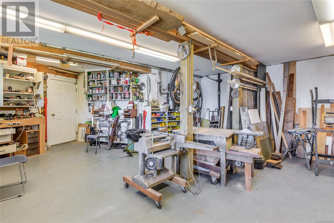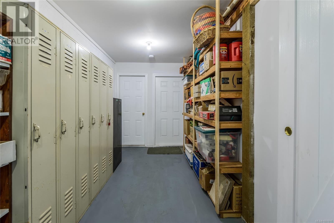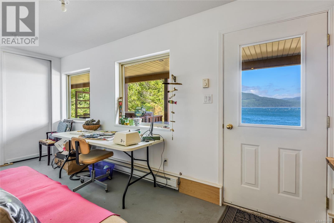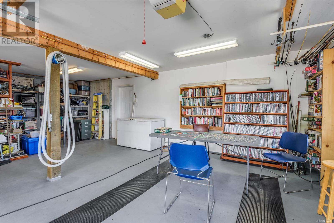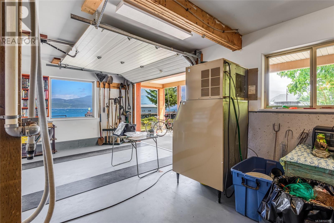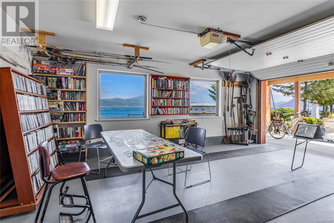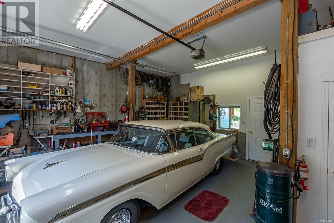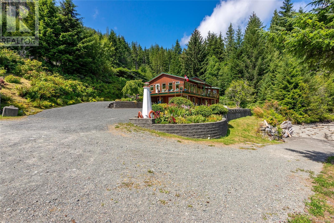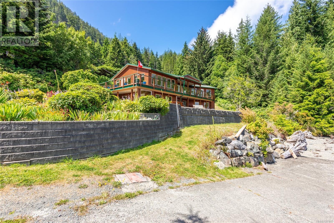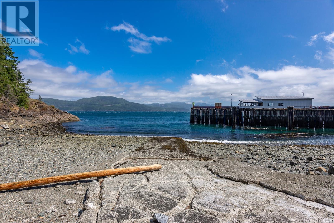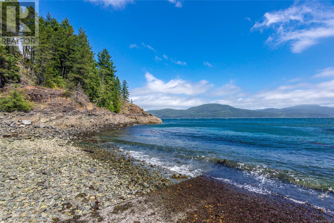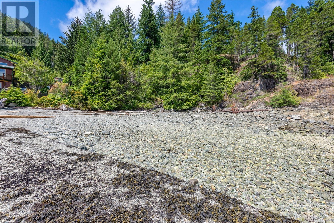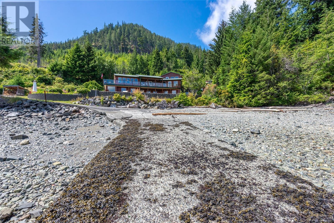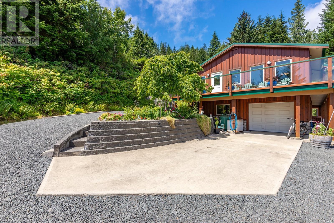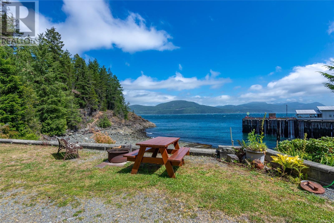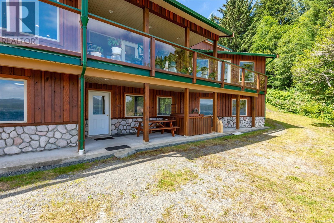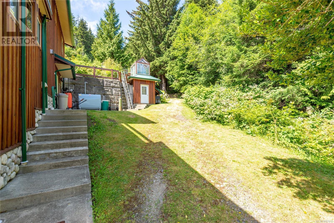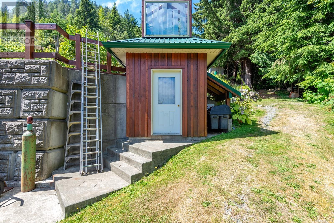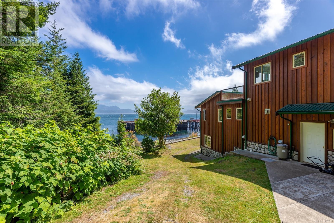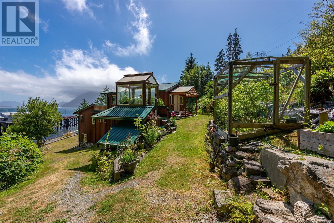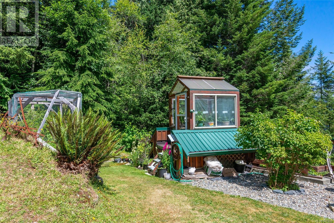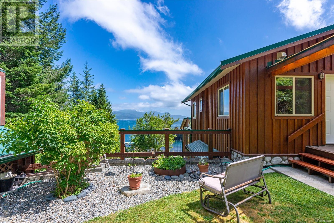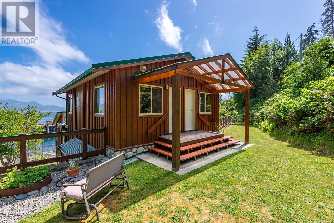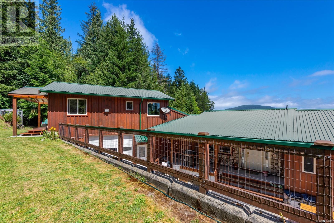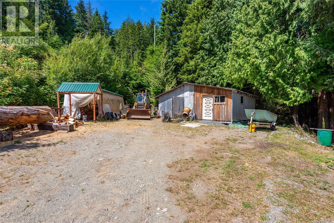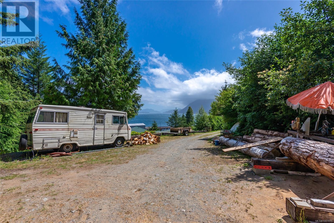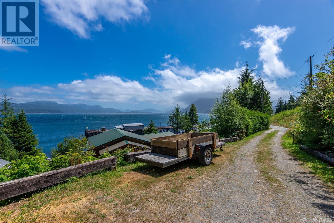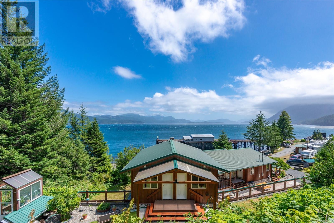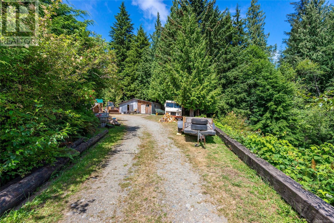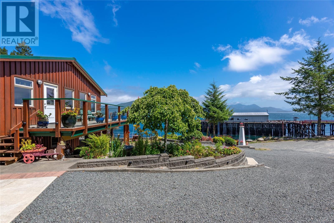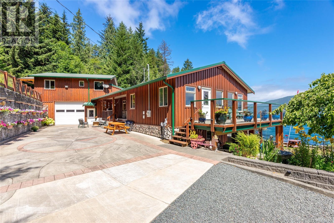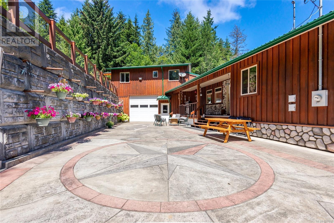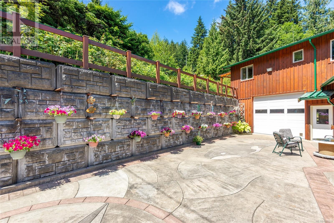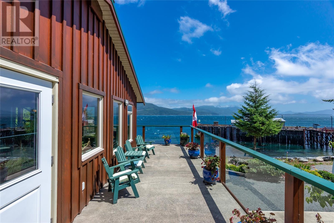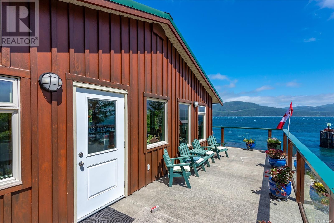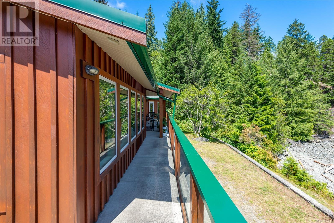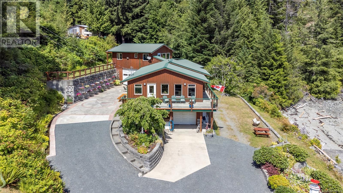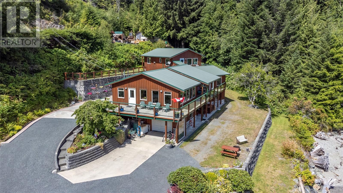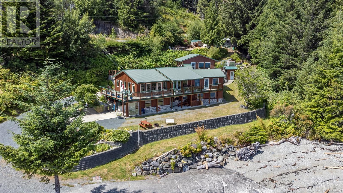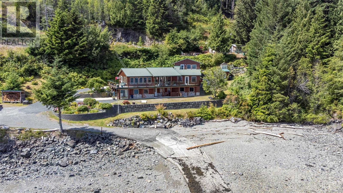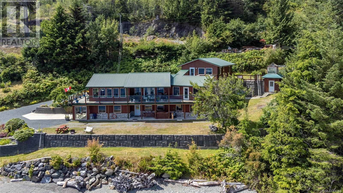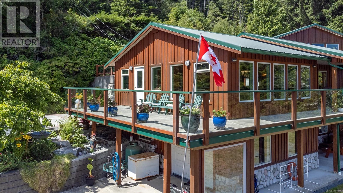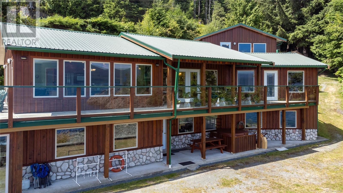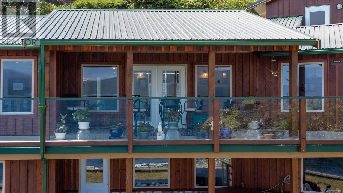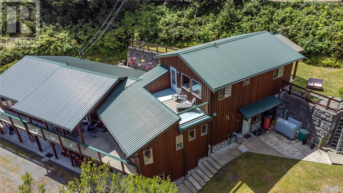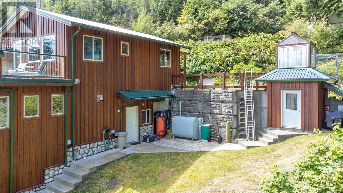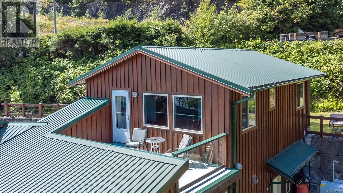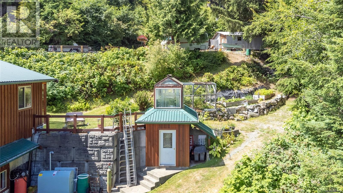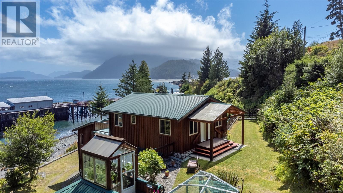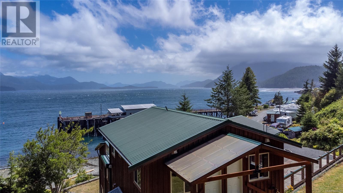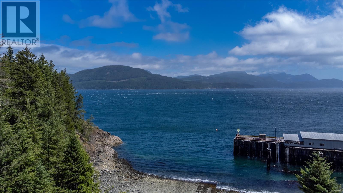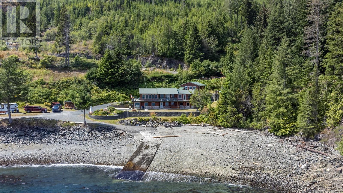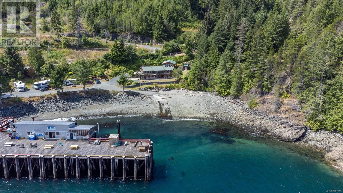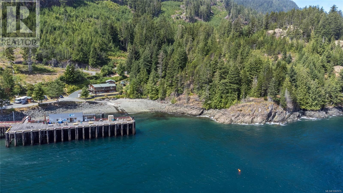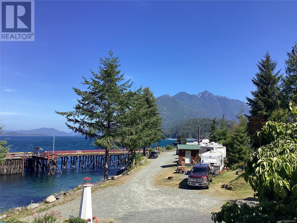3 Bedroom
4 Bathroom
3,059 ft2
None
Heat Pump
Waterfront On Ocean
Acreage
$1,850,000
This is one of the most unique properties available in Sayward! It is at the end of Sayward Road and is located on the oceanfront! You can enjoy the everchanging views from marine traffic (sport fishing to cruise ships) to various wildlife big and small (eagles to killer whales). The home was custom built and this is the first time offered for sale! The home is easy care and with quality throughout uncluding metal roofing and gorgeous wood siding and tile flooring through the main floor and wood floors on the upper level. There are numerous outbuildings including a garage/workshop on the upper portion of lot with workspace and more room for parking, a greenhouse, a storage shed, RV washroom/shower building, and more. The main home has 2 single garages and storage rooms and workshop within the home as well. There are 6 RV sites that are very popular and a good revenue generating opportunity. The measurements are from Iguide virtual tour and buyer to verify.You will want to see this one! (id:46156)
Property Details
|
MLS® Number
|
1007815 |
|
Property Type
|
Single Family |
|
Neigbourhood
|
Kelsey Bay/Sayward |
|
Features
|
Acreage, Hillside, Private Setting, Irregular Lot Size, Other, Marine Oriented |
|
Parking Space Total
|
10 |
|
Structure
|
Greenhouse, Shed, Workshop |
|
View Type
|
Mountain View, Ocean View |
|
Water Front Type
|
Waterfront On Ocean |
Building
|
Bathroom Total
|
4 |
|
Bedrooms Total
|
3 |
|
Constructed Date
|
2006 |
|
Cooling Type
|
None |
|
Heating Fuel
|
Other |
|
Heating Type
|
Heat Pump |
|
Size Interior
|
3,059 Ft2 |
|
Total Finished Area
|
3059 Sqft |
|
Type
|
House |
Land
|
Acreage
|
Yes |
|
Size Irregular
|
1.57 |
|
Size Total
|
1.57 Ac |
|
Size Total Text
|
1.57 Ac |
|
Zoning Description
|
C-2 |
|
Zoning Type
|
Commercial |
Rooms
| Level |
Type |
Length |
Width |
Dimensions |
|
Second Level |
Living Room |
|
|
8'1 x 20'9 |
|
Second Level |
Ensuite |
|
|
4-Piece |
|
Second Level |
Bedroom |
|
|
14'0 x 10'2 |
|
Second Level |
Ensuite |
|
|
4-Piece |
|
Second Level |
Bedroom |
|
|
14'0 x 10'3 |
|
Lower Level |
Workshop |
|
|
25'7 x 22'7 |
|
Lower Level |
Storage |
|
|
19'9 x 7'3 |
|
Lower Level |
Office |
|
|
17'8 x 7'0 |
|
Main Level |
Utility Room |
|
|
9'10 x 4'8 |
|
Main Level |
Bathroom |
|
|
2-Piece |
|
Main Level |
Laundry Room |
|
|
9'1 x 7'1 |
|
Main Level |
Ensuite |
|
|
4-Piece |
|
Main Level |
Primary Bedroom |
|
|
19'9 x 11'3 |
|
Main Level |
Living Room |
|
|
24'7 x 14'11 |
|
Main Level |
Dining Room |
|
|
19'4 x 10'6 |
|
Main Level |
Kitchen |
|
|
19'5 x 16'3 |
https://www.realtor.ca/real-estate/28627943/23-sayward-rd-sayward-kelsey-baysayward


