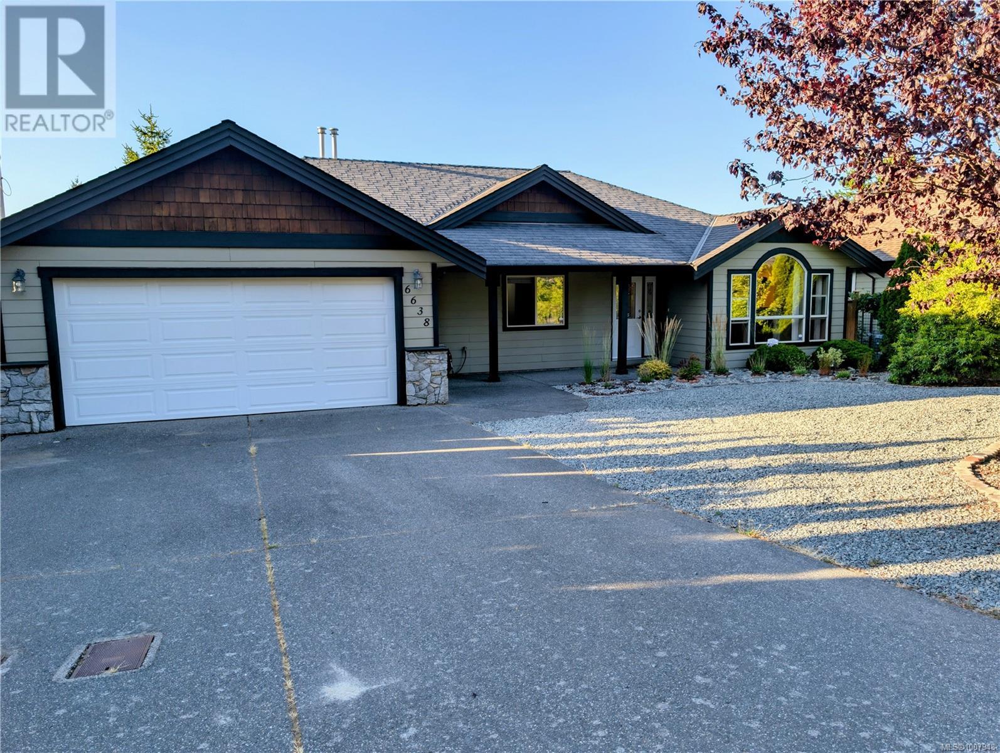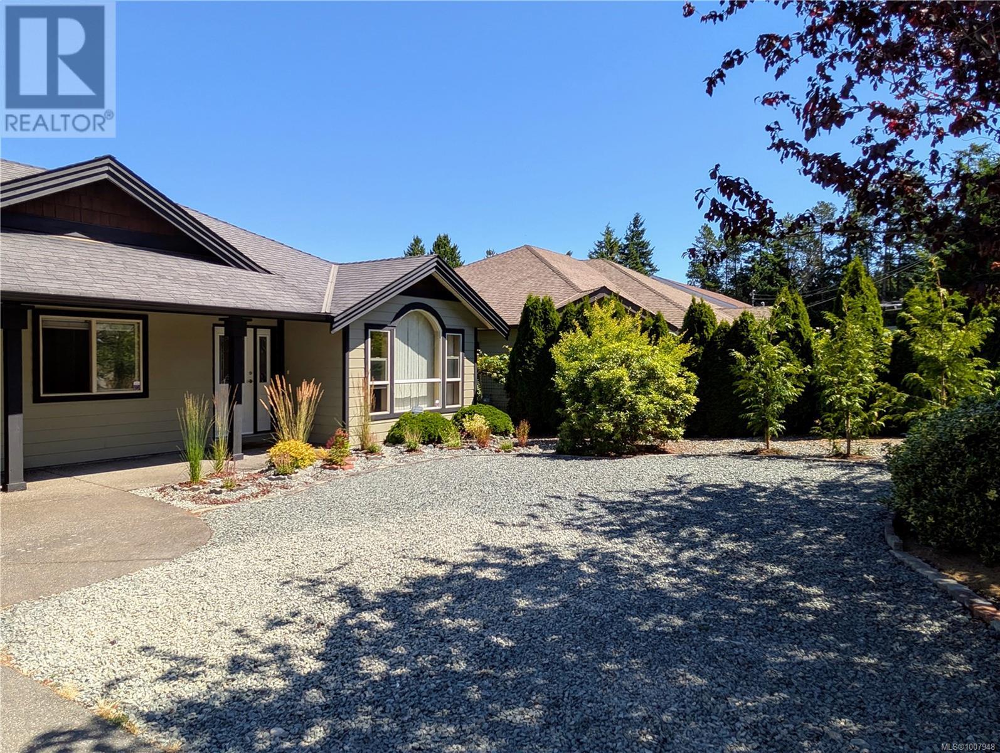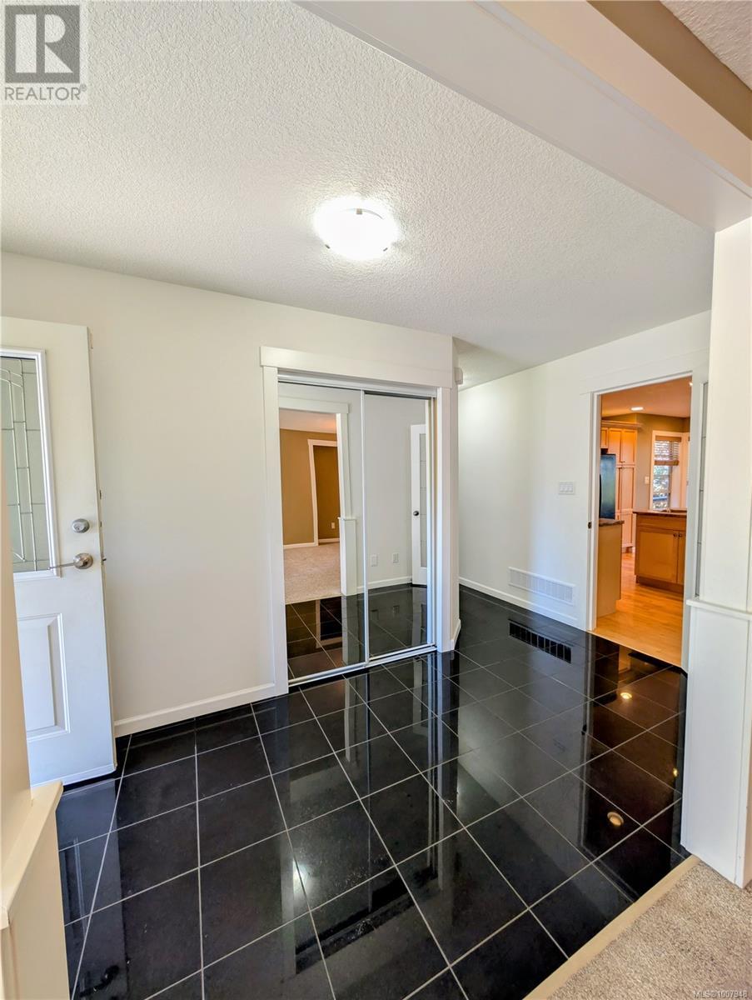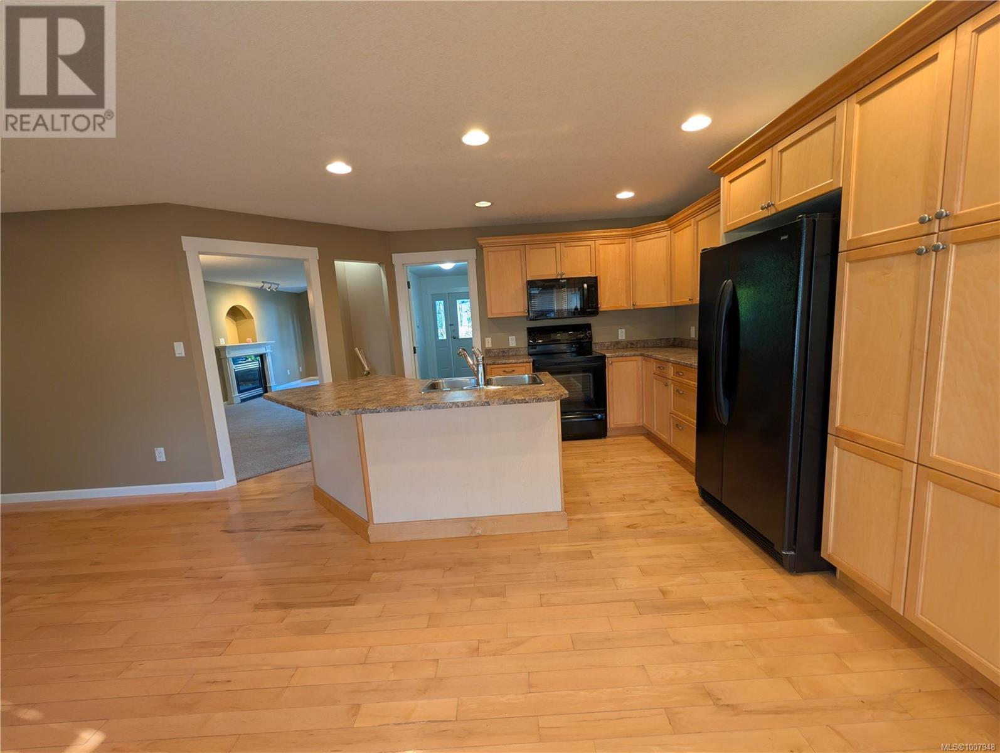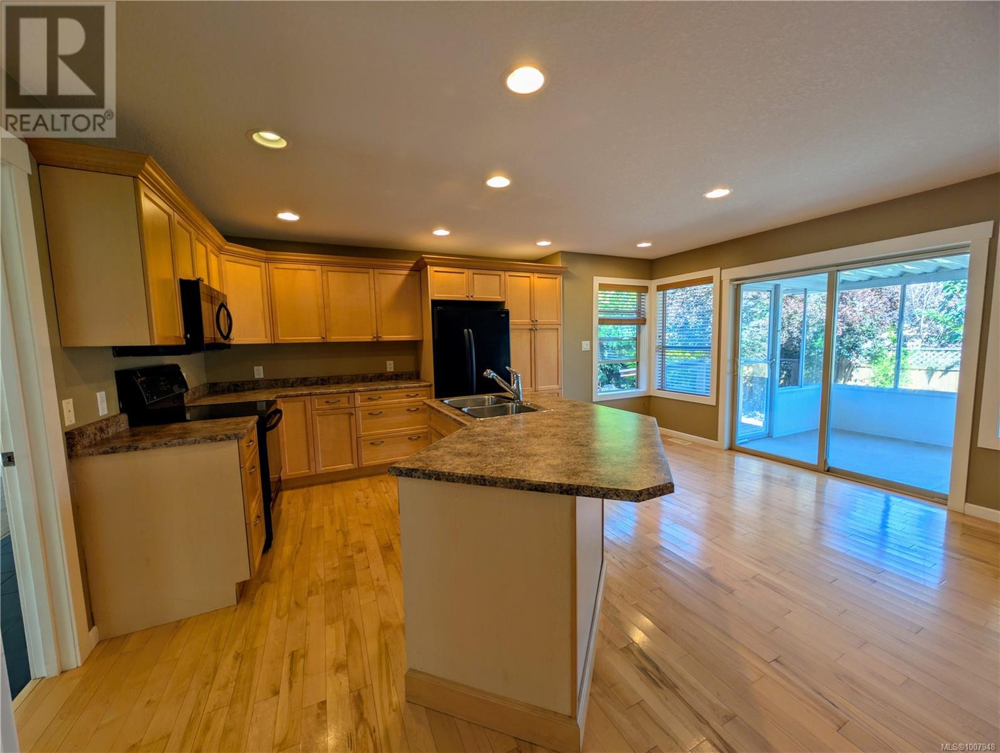3 Bedroom
2 Bathroom
2,234 ft2
Fireplace
None
Forced Air
$869,000
This beautifully maintained single-story 3bdrm, 2 bath rancher offers the perfect blend of comfort and convenience, nestled on a spacious lot in a prime location just steps from ocean view parks and beach access. Enjoy the ultimate relaxed lifestyle within walking distance to top-rated schools (McGirr Elementary and Dover Bay Secondary), scenic parks (Saxer, Lewis, and Seabold), and Woodgrove shopping Mall, dining-plus easy highway access for commuters. Freshly painted in a modern, neutral palette, this charming home welcomes you with a bright, move-in-ready atmosphere that complements any decor style. The open-concept layout flows seamlessly from the airy living room into the well-appointed kitchen, while the spacious sunroom-bathed in natural light-offers a serene retreat for morning coffee, evening relaxation, or nurturing your favorite plants. Three generously sized bedrooms include a primary suite with a private bathroom and walk-in closet, creating your personal sanctuary Practical touches like a low maintenance yard, double garage, and wheelchair accessibility and natural gas forced air furnace, ensure effortless living. Whether you're a family, downsizer, or investor, this turnkey property delivers living at its finest. Don't miss your chance to own this gem in one of the area's most desirable locations - schedule your showing today before its gone. (id:46156)
Property Details
|
MLS® Number
|
1007948 |
|
Property Type
|
Single Family |
|
Neigbourhood
|
North Nanaimo |
|
Features
|
Central Location, Other |
|
Parking Space Total
|
5 |
|
Plan
|
Vip76210 |
Building
|
Bathroom Total
|
2 |
|
Bedrooms Total
|
3 |
|
Constructed Date
|
2004 |
|
Cooling Type
|
None |
|
Fireplace Present
|
Yes |
|
Fireplace Total
|
1 |
|
Heating Fuel
|
Natural Gas |
|
Heating Type
|
Forced Air |
|
Size Interior
|
2,234 Ft2 |
|
Total Finished Area
|
1652 Sqft |
|
Type
|
House |
Land
|
Access Type
|
Road Access |
|
Acreage
|
No |
|
Size Irregular
|
6566 |
|
Size Total
|
6566 Sqft |
|
Size Total Text
|
6566 Sqft |
|
Zoning Description
|
R1 |
|
Zoning Type
|
Residential |
Rooms
| Level |
Type |
Length |
Width |
Dimensions |
|
Main Level |
Primary Bedroom |
|
|
15'11 x 13'11 |
|
Main Level |
Bedroom |
|
|
10'0 x 9'11 |
|
Main Level |
Bedroom |
|
|
8'11 x 10'10 |
|
Main Level |
Ensuite |
|
|
9'0 x 5'2 |
|
Main Level |
Bathroom |
|
|
4'11 x 9'10 |
|
Main Level |
Kitchen |
|
|
15'4 x 17'3 |
|
Main Level |
Family Room |
|
|
9'8 x 12'9 |
|
Main Level |
Dining Room |
|
|
12'0 x 9'2 |
|
Main Level |
Living Room |
|
|
12'0 x 15'7 |
|
Main Level |
Sunroom |
|
|
19'6 x 7'7 |
|
Main Level |
Entrance |
|
|
6'7 x 14'3 |
https://www.realtor.ca/real-estate/28627941/6638-dover-rd-nanaimo-north-nanaimo


