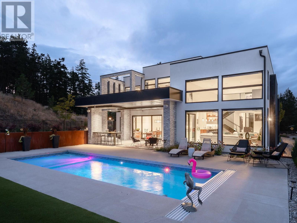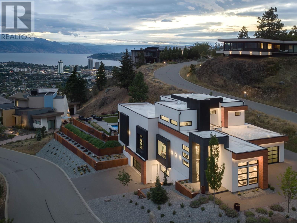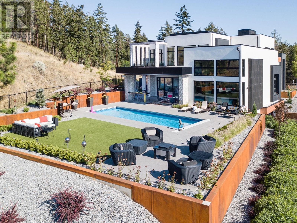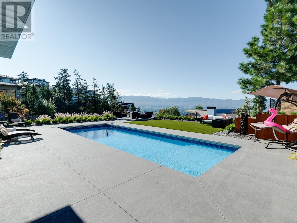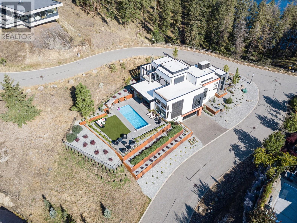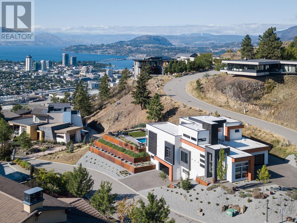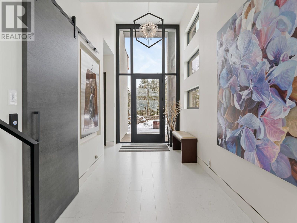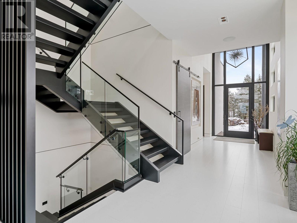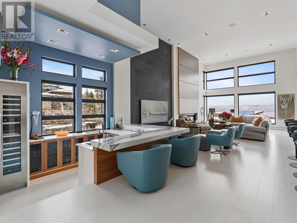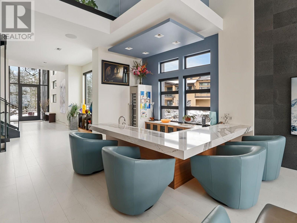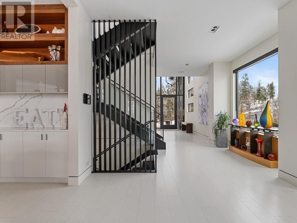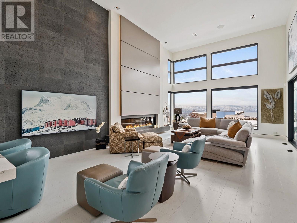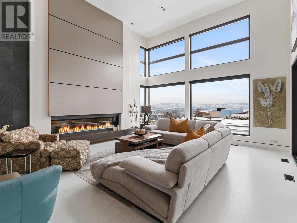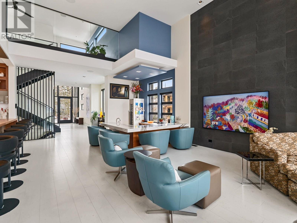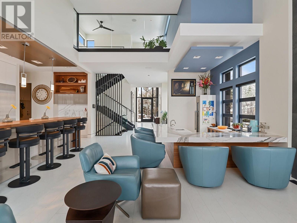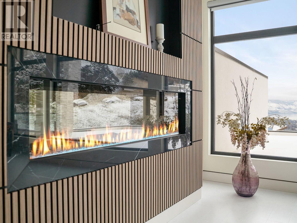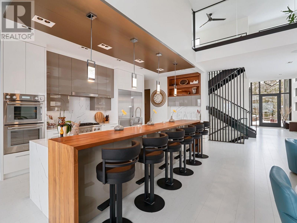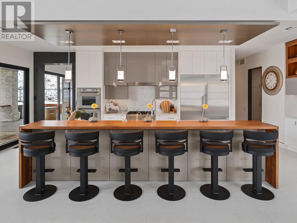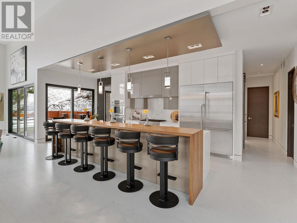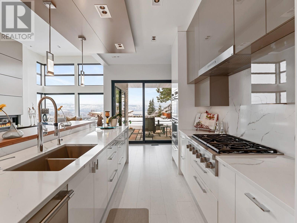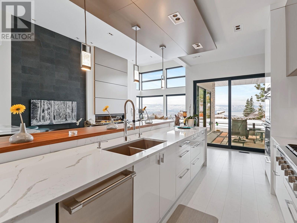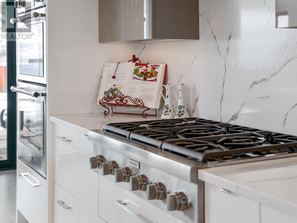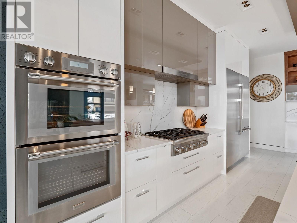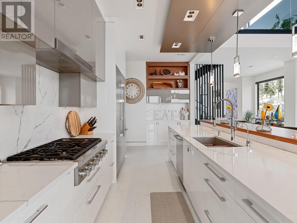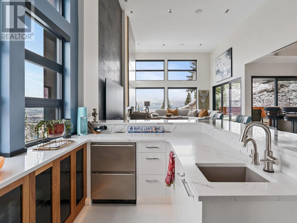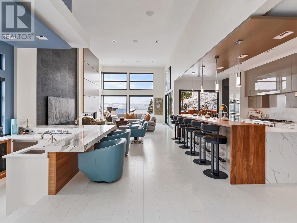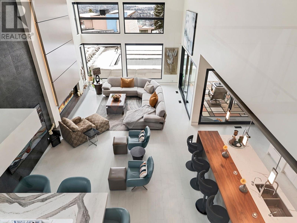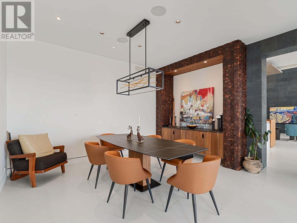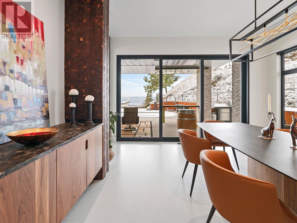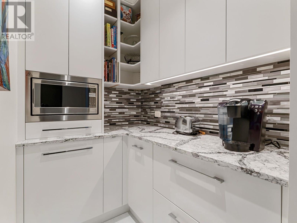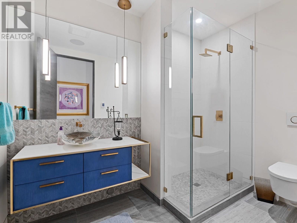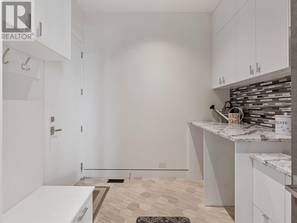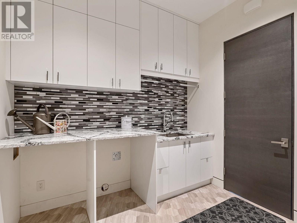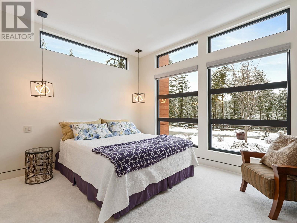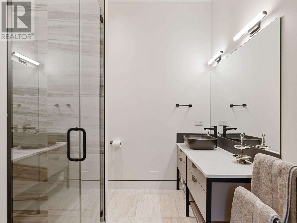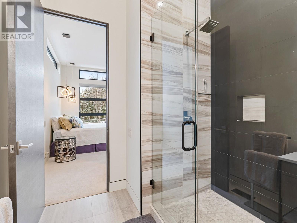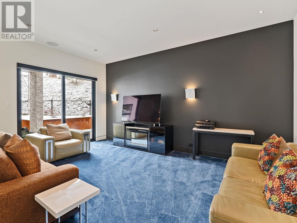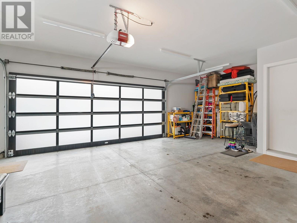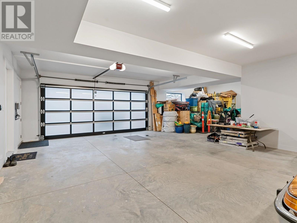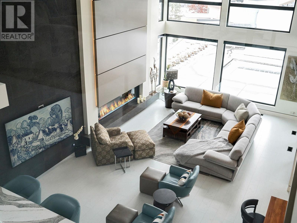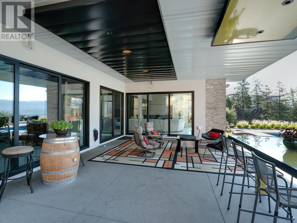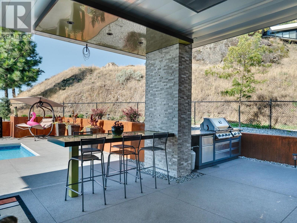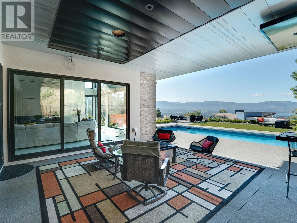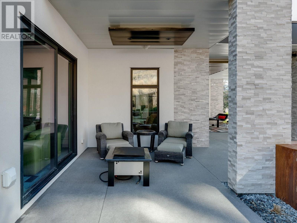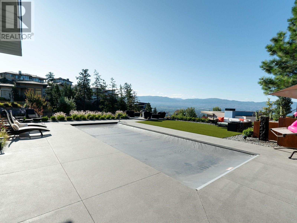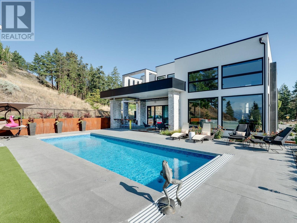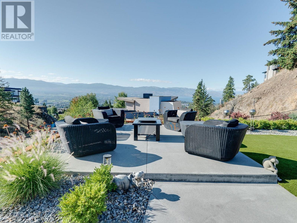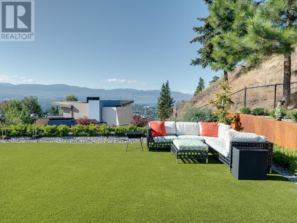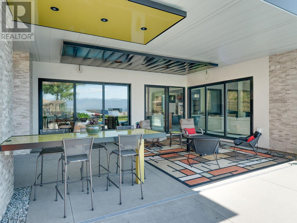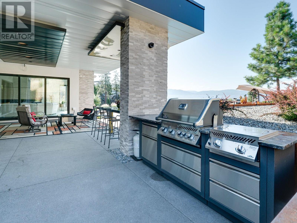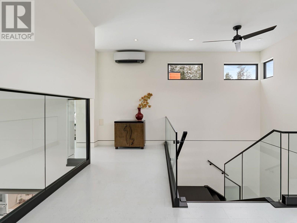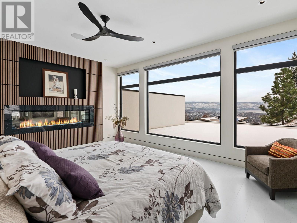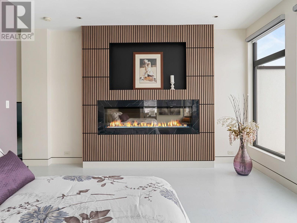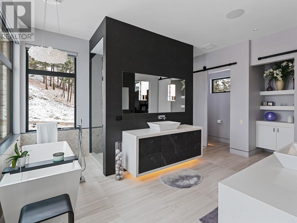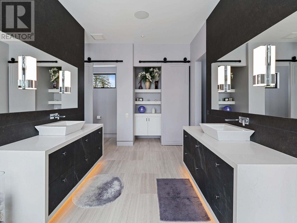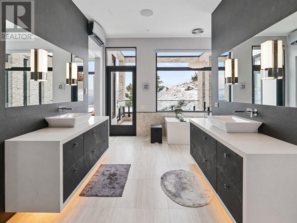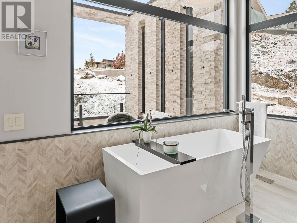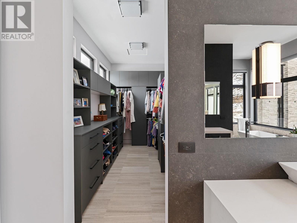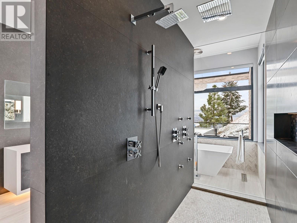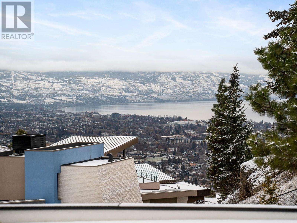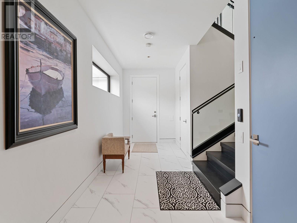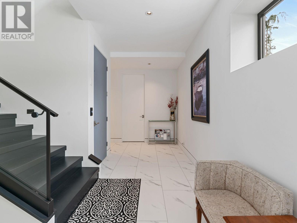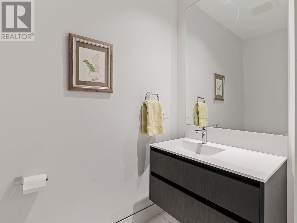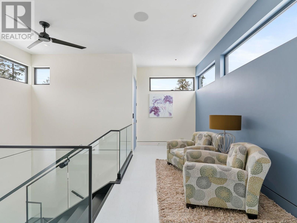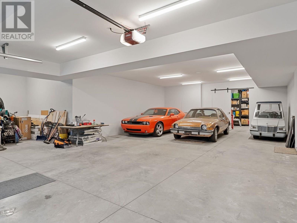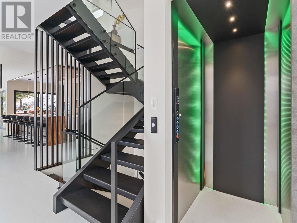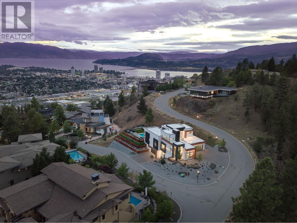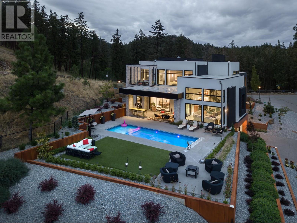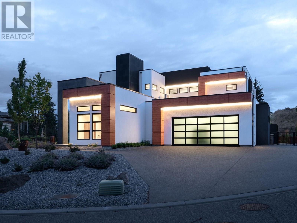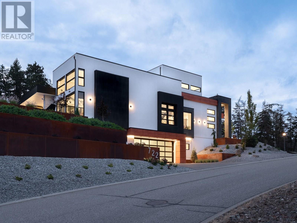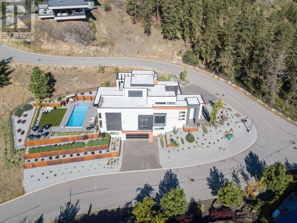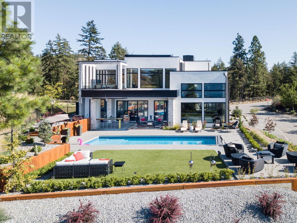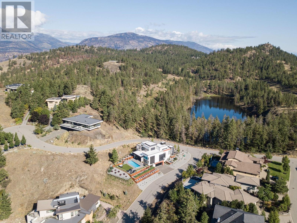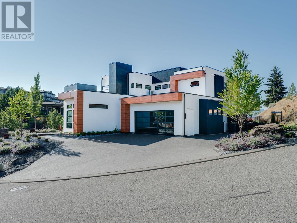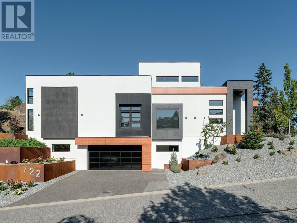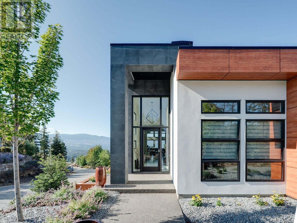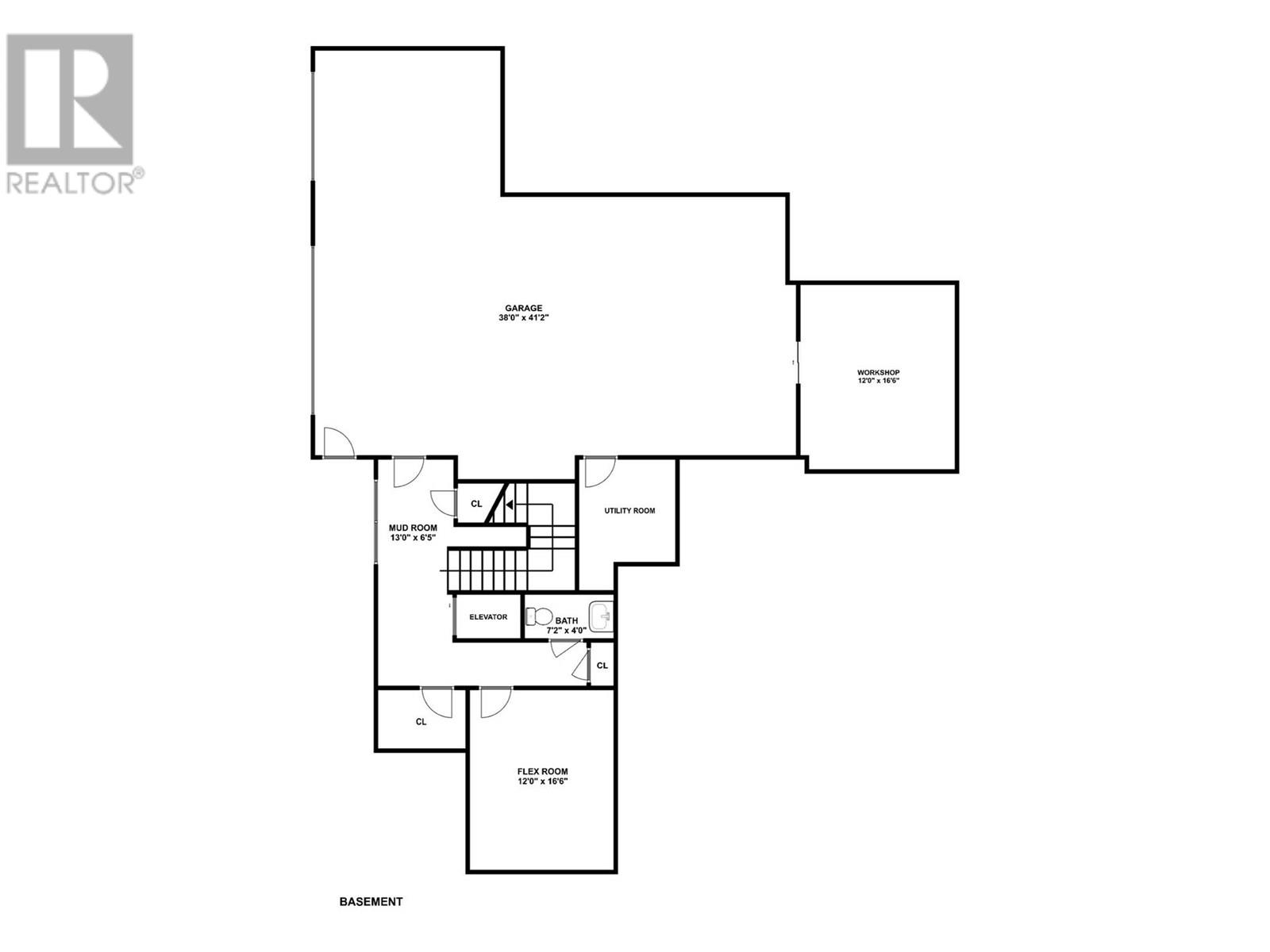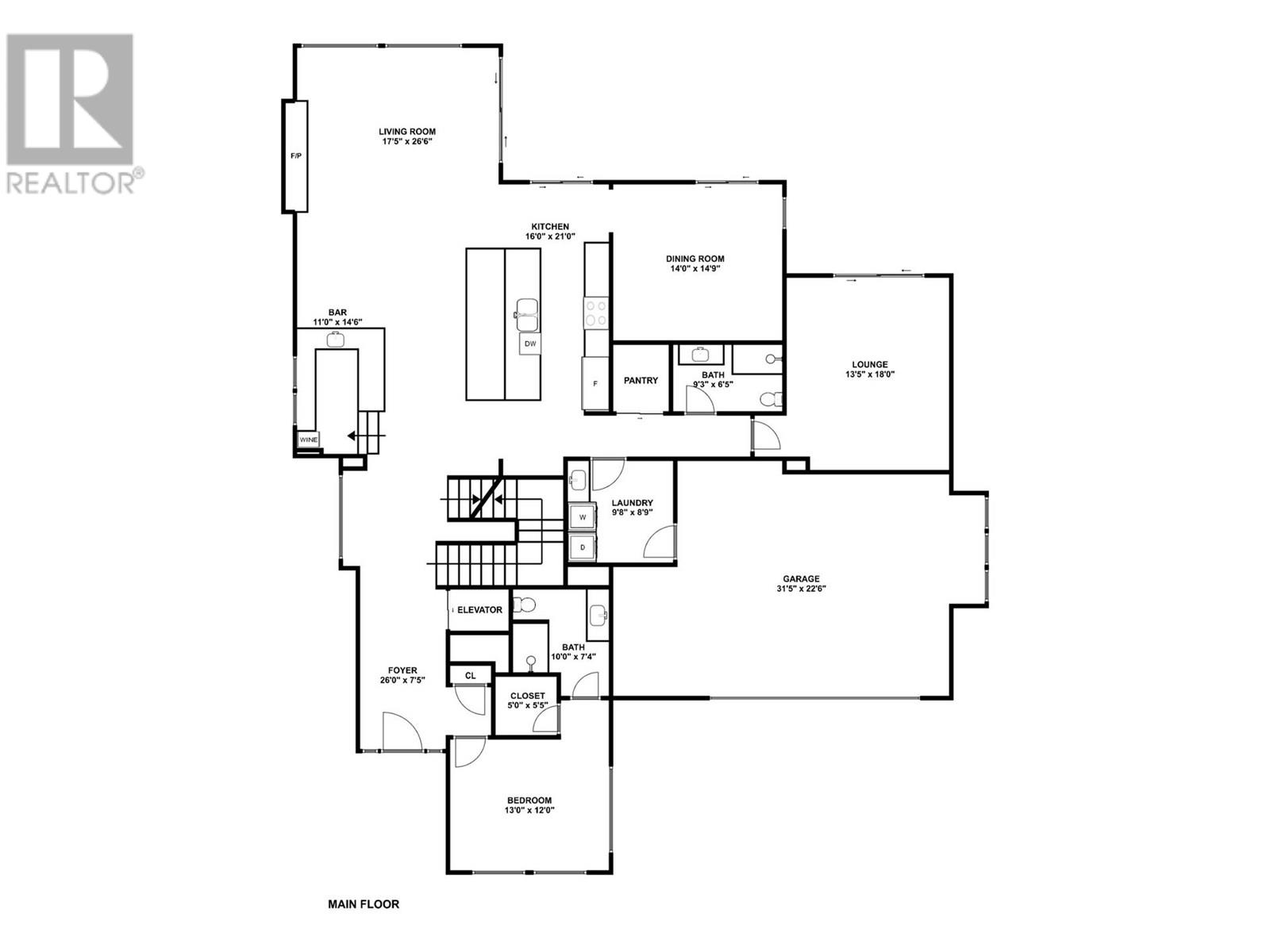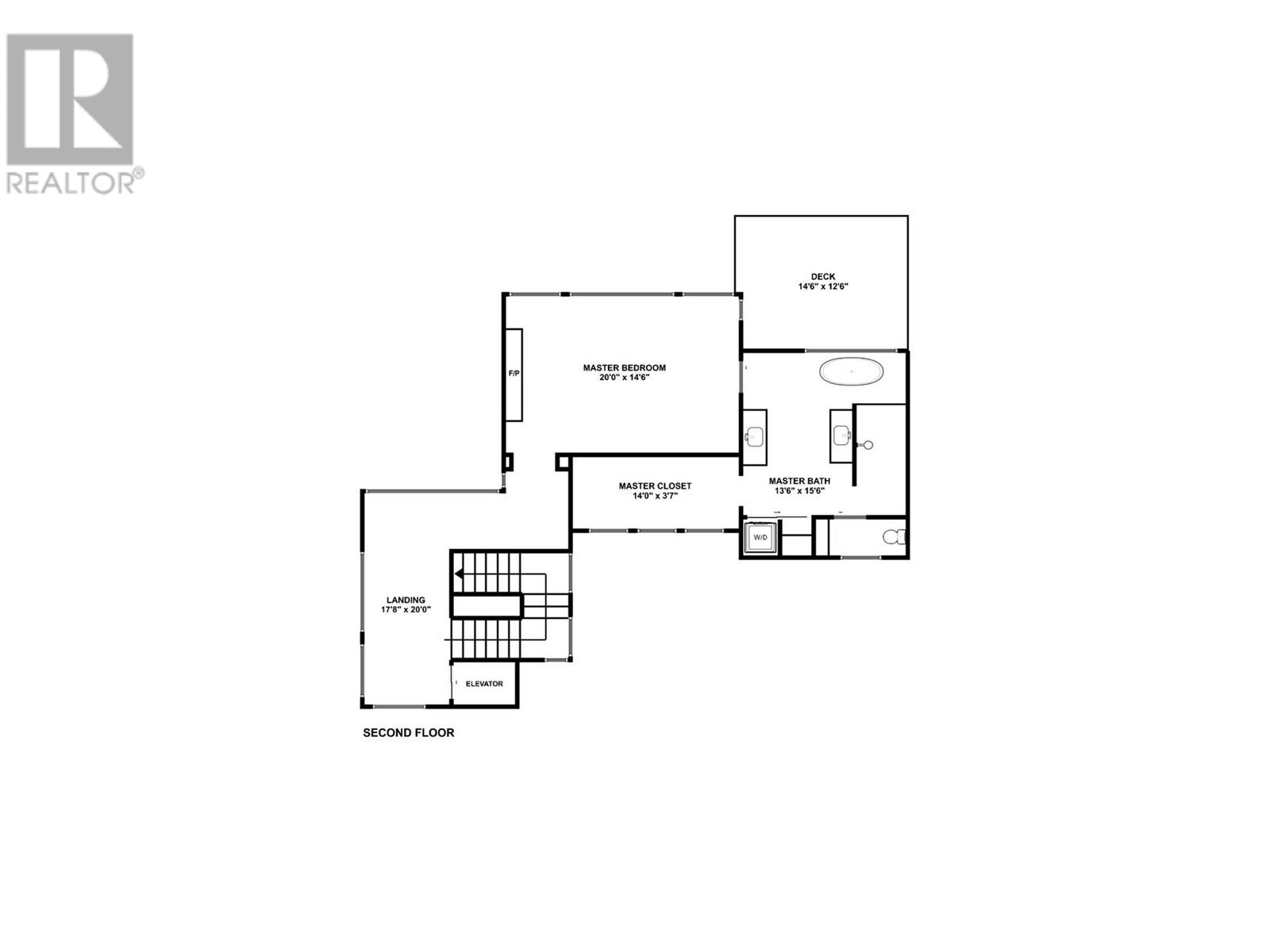3 Bedroom
3 Bathroom
4,456 ft2
Contemporary
Fireplace
Inground Pool, Outdoor Pool, Pool
Central Air Conditioning
Forced Air, See Remarks
Landscaped, Underground Sprinkler
$3,428,800Maintenance,
$297.46 Monthly
Nestled in the prestigious Highpointe community of Kelowna, this architectural masterpiece redefines modern luxury with views of the city, Okanagan Lake and surrounding mountains. This home is a visual showpiece, with striking geometric lines, floor-to-ceiling windows and meticulous landscaping. The interior boasts an impressive design, double-height ceilings, and seamless negative baseboards that exude elegance. The open-concept living space centers around a stunning linear fireplace, while the gourmet kitchen is a chef’s dream with high-end appliances, a waterfall-edge island, and a butler’s pantry for effortless entertaining. A custom elevator provides convenient access to all levels, and two separate garages accommodate up to 9 vehicles, perfect for car enthusiasts. Each bedroom is a private retreat with designer finishes and spa-like ensuites, including the luxurious primary suite with a walk-in closet and private outdoor access. The professionally landscaped exterior features a dazzling pool, an outdoor kitchen, and multi-tiered terraces, ideal for entertaining or relaxation. SMART home technology ensures convenience, and the property’s location offers both privacy and proximity to downtown Kelowna, world-class wineries, golf courses and recreational trails. This home is a statement of sophistication and lifestyle. Contact Team Simpson Real Estate for your private tour of this extraordinary property. (id:46156)
Property Details
|
MLS® Number
|
10356448 |
|
Property Type
|
Single Family |
|
Neigbourhood
|
Glenmore |
|
Community Name
|
Highpointe |
|
Amenities Near By
|
Golf Nearby, Park, Recreation, Schools |
|
Community Features
|
Family Oriented, Pet Restrictions |
|
Features
|
Corner Site, Central Island, Balcony |
|
Parking Space Total
|
9 |
|
Pool Type
|
Inground Pool, Outdoor Pool, Pool |
|
View Type
|
City View, Lake View, Mountain View, Valley View, View (panoramic) |
Building
|
Bathroom Total
|
3 |
|
Bedrooms Total
|
3 |
|
Appliances
|
Refrigerator, Dishwasher, Dryer, Cooktop - Gas, Microwave, See Remarks, Washer, Wine Fridge |
|
Architectural Style
|
Contemporary |
|
Constructed Date
|
2023 |
|
Construction Style Attachment
|
Detached |
|
Cooling Type
|
Central Air Conditioning |
|
Exterior Finish
|
Metal, Stone, Stucco |
|
Fireplace Fuel
|
Gas |
|
Fireplace Present
|
Yes |
|
Fireplace Total
|
2 |
|
Fireplace Type
|
Unknown |
|
Heating Type
|
Forced Air, See Remarks |
|
Roof Material
|
Other |
|
Roof Style
|
Unknown |
|
Stories Total
|
1 |
|
Size Interior
|
4,456 Ft2 |
|
Type
|
House |
|
Utility Water
|
Municipal Water |
Parking
|
Additional Parking
|
|
|
Attached Garage
|
9 |
Land
|
Access Type
|
Easy Access |
|
Acreage
|
No |
|
Land Amenities
|
Golf Nearby, Park, Recreation, Schools |
|
Landscape Features
|
Landscaped, Underground Sprinkler |
|
Sewer
|
Municipal Sewage System |
|
Size Irregular
|
0.57 |
|
Size Total
|
0.57 Ac|under 1 Acre |
|
Size Total Text
|
0.57 Ac|under 1 Acre |
Rooms
| Level |
Type |
Length |
Width |
Dimensions |
|
Second Level |
Other |
|
|
14'6'' x 12'6'' |
|
Second Level |
Other |
|
|
17'8'' x 20'0'' |
|
Second Level |
Other |
|
|
14'0'' x 3'7'' |
|
Second Level |
Full Ensuite Bathroom |
|
|
13'6'' x 15'6'' |
|
Second Level |
Primary Bedroom |
|
|
20'0'' x 14'6'' |
|
Basement |
Workshop |
|
|
12'0'' x 16'6'' |
|
Basement |
Other |
|
|
38'0'' x 41'2'' |
|
Basement |
Full Bathroom |
|
|
7'2'' x 4' |
|
Basement |
Mud Room |
|
|
13' x 6'5'' |
|
Basement |
Other |
|
|
12' x 16'6'' |
|
Main Level |
Other |
|
|
31'5'' x 22'6'' |
|
Main Level |
Laundry Room |
|
|
9'8'' x 8'9'' |
|
Main Level |
Bedroom |
|
|
13'5'' x 18' |
|
Main Level |
Other |
|
|
11'0'' x 14'6'' |
|
Main Level |
Dining Room |
|
|
14' x 14'9'' |
|
Main Level |
Kitchen |
|
|
16' x 21' |
|
Main Level |
4pc Bathroom |
|
|
10' x 7'4'' |
|
Main Level |
Bedroom |
|
|
13' x 12' |
|
Main Level |
Living Room |
|
|
17'5'' x 26'6'' |
https://www.realtor.ca/real-estate/28632966/722-highpointe-place-kelowna-glenmore


